

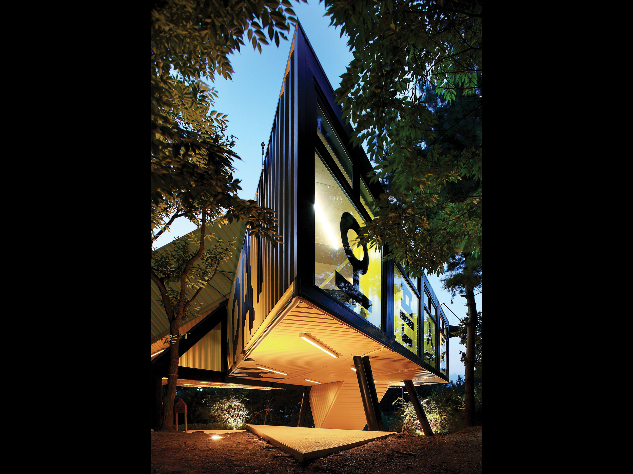
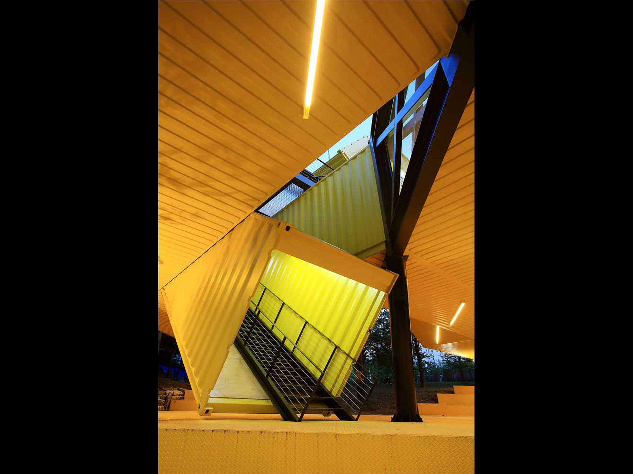
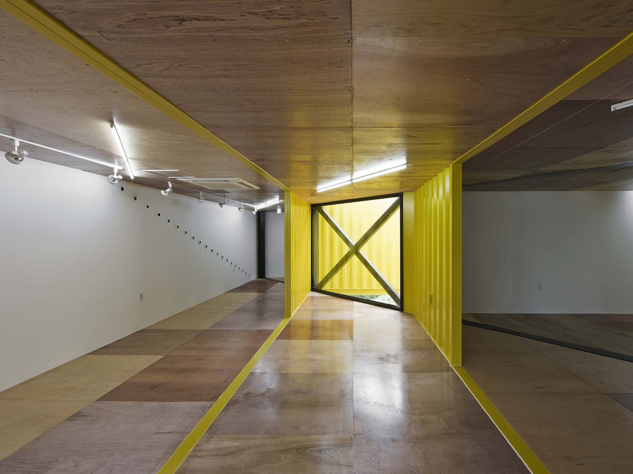
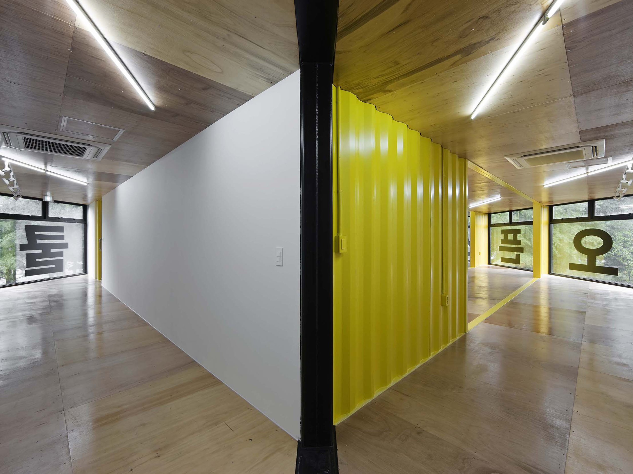

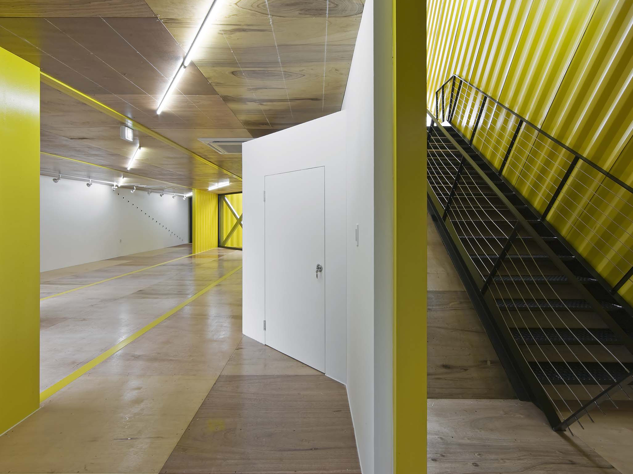
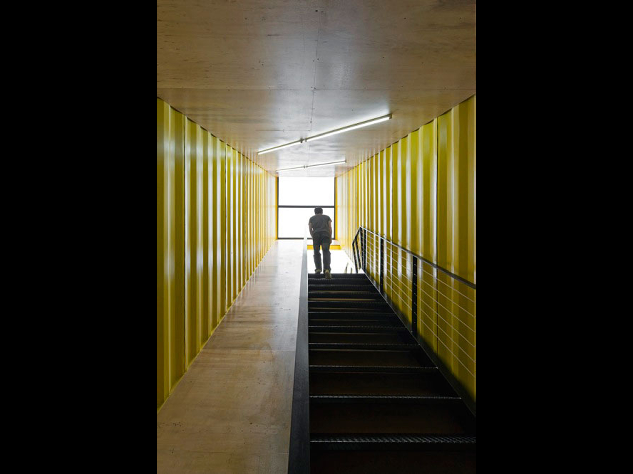
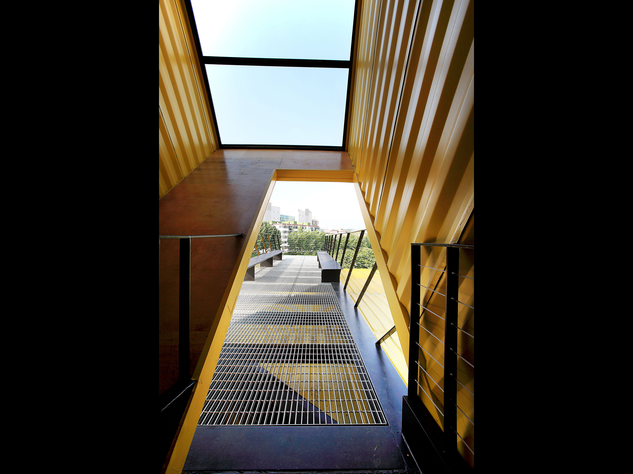

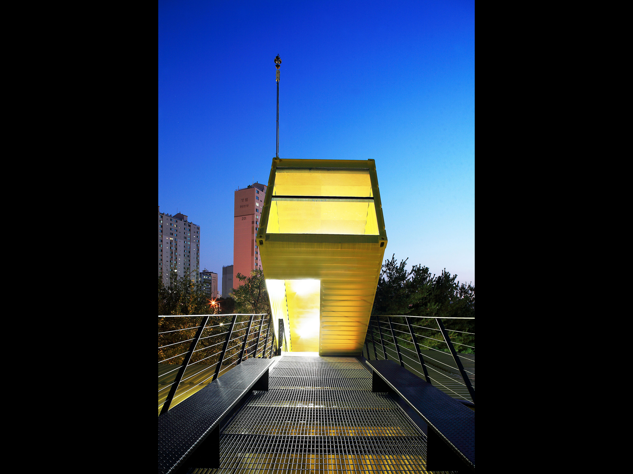

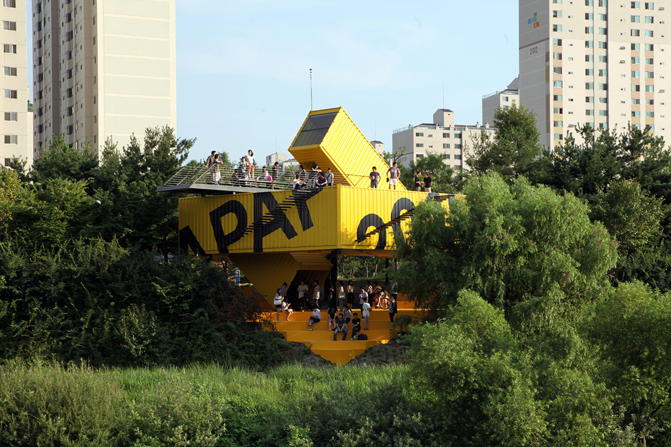
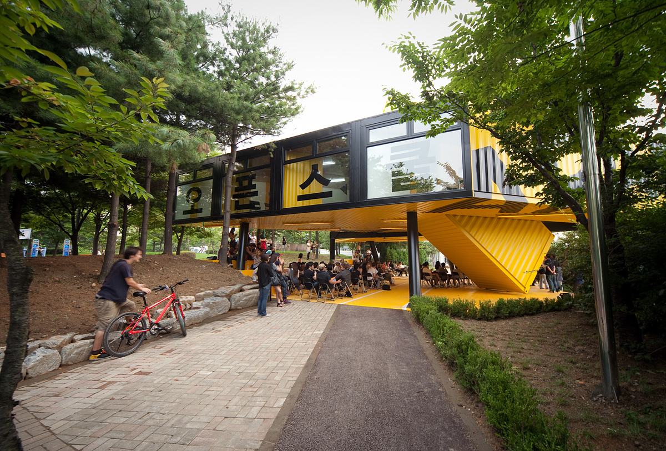
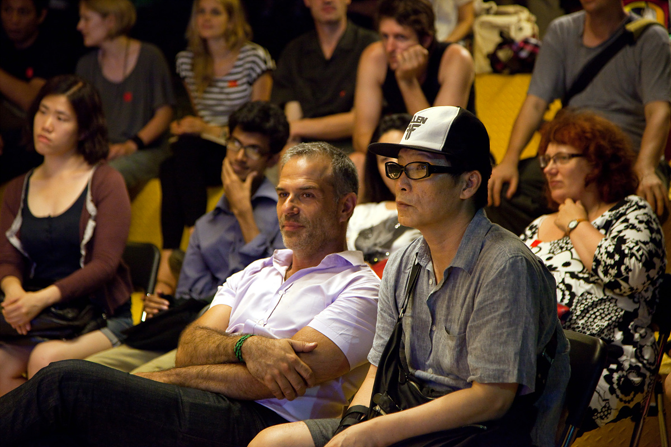

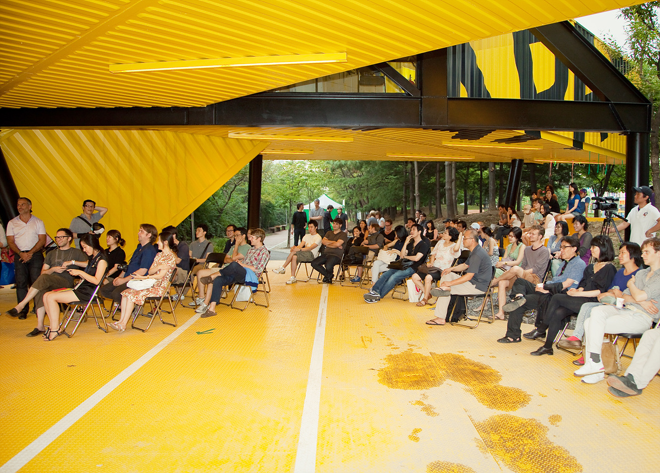

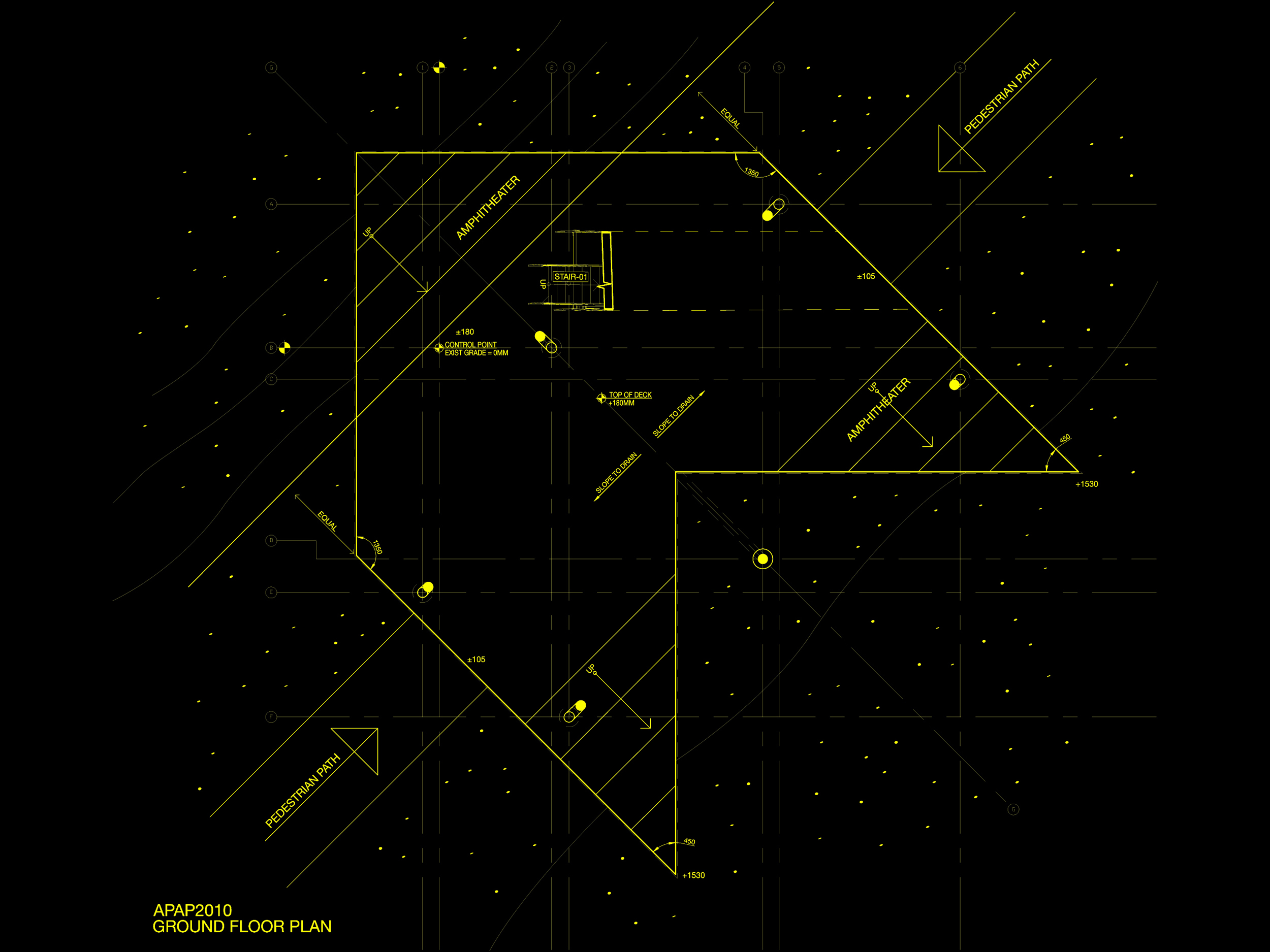
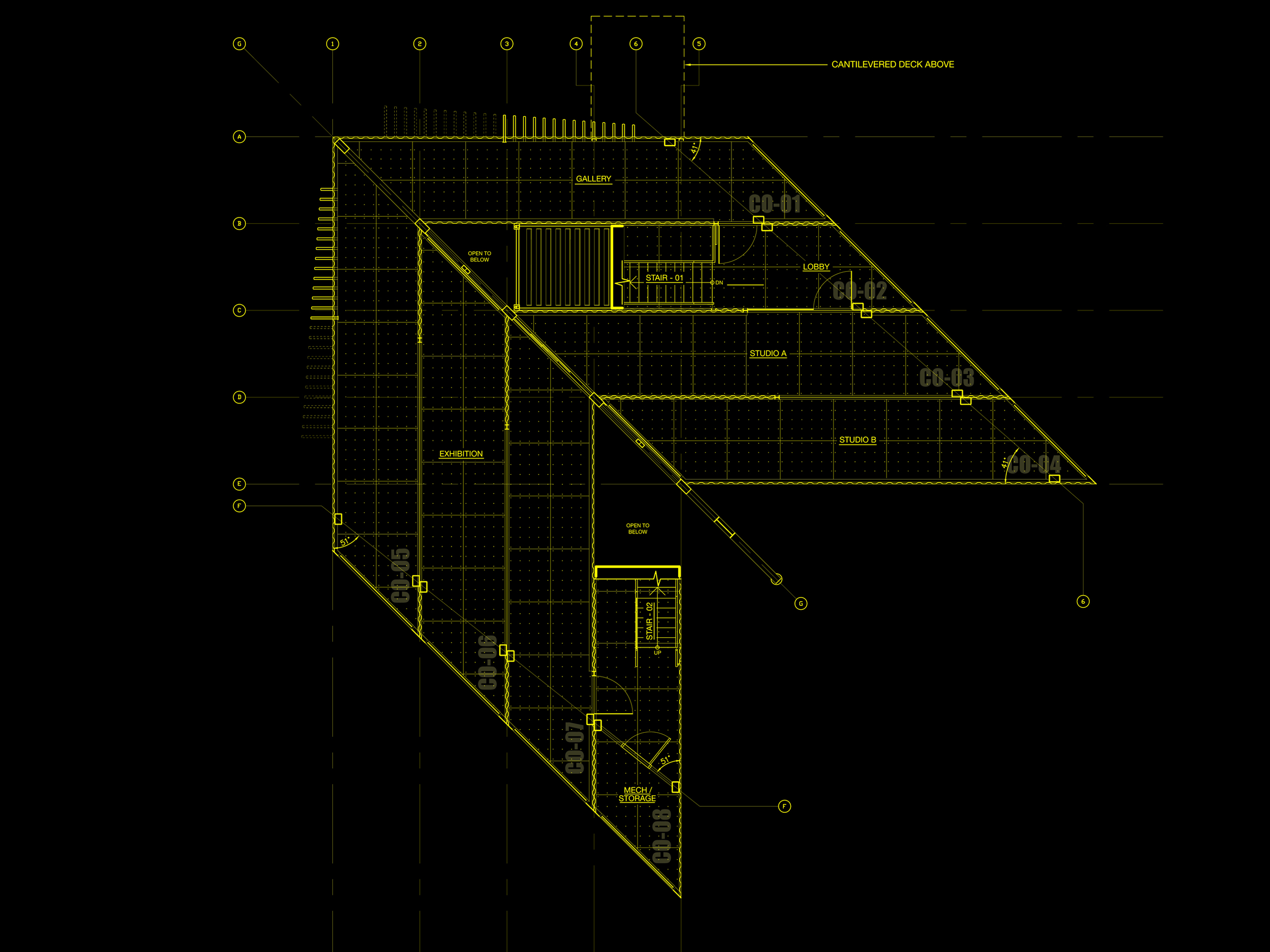
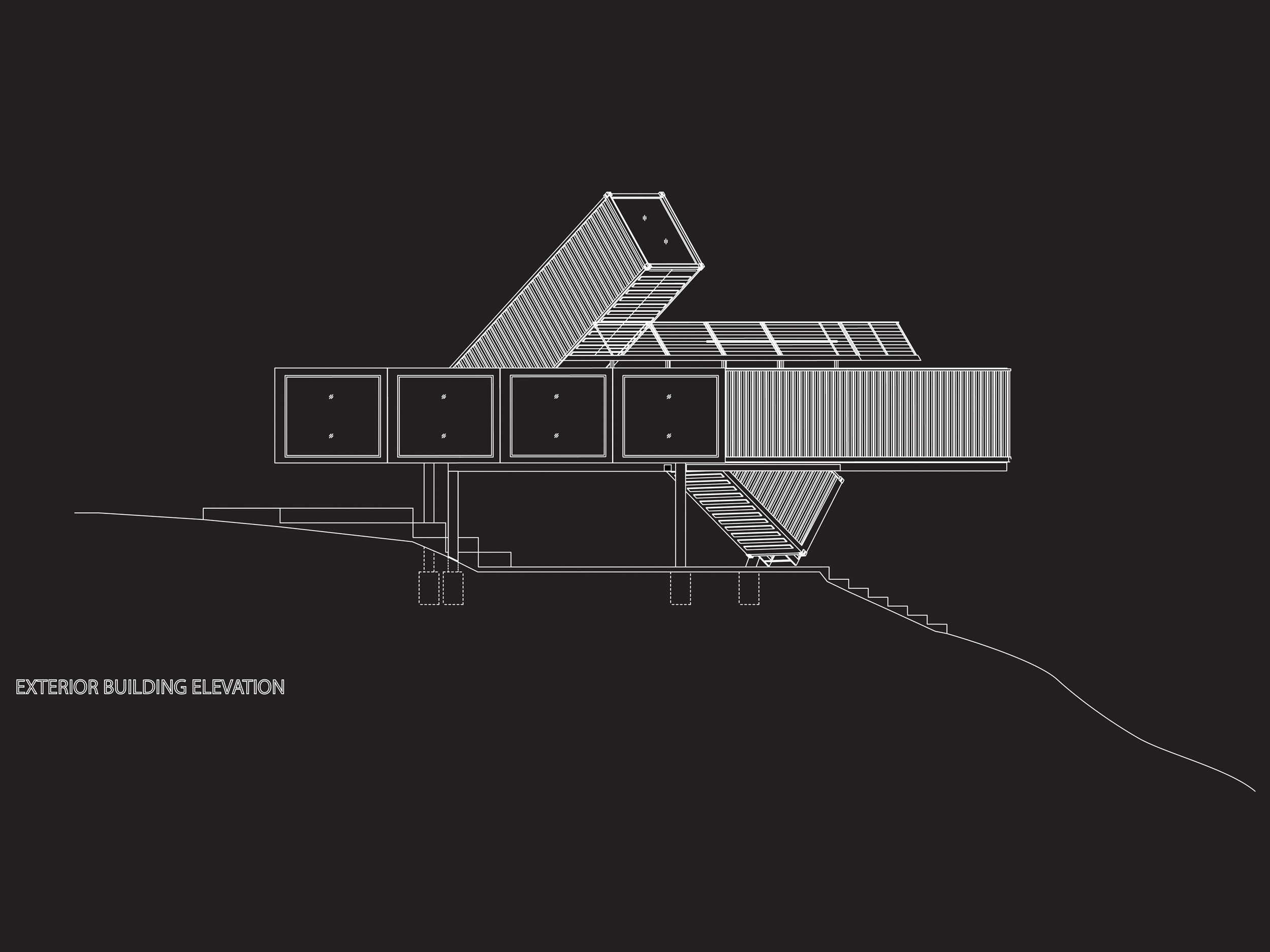
APAP Open School
The OpenSchool is a dynamic shipping container structure designed to activate the recreational space along the riverfront and serve as an open site for the public art program of APAP2010. Positioned along the river's edge, the structure invites users to engage as visitors, spectators, and participants in its multifaceted activities.
Eight shipping containers are skewed at a 45-degree angle and arranged in a fishbone pattern, forming a striking arrow-like volume that hovers three meters above the landscape. Strategically located over Hakwoon Park's pedestrian walkway at the city level, the structure marks a focal gathering place, blending into the park’s vibrant social and natural environment.
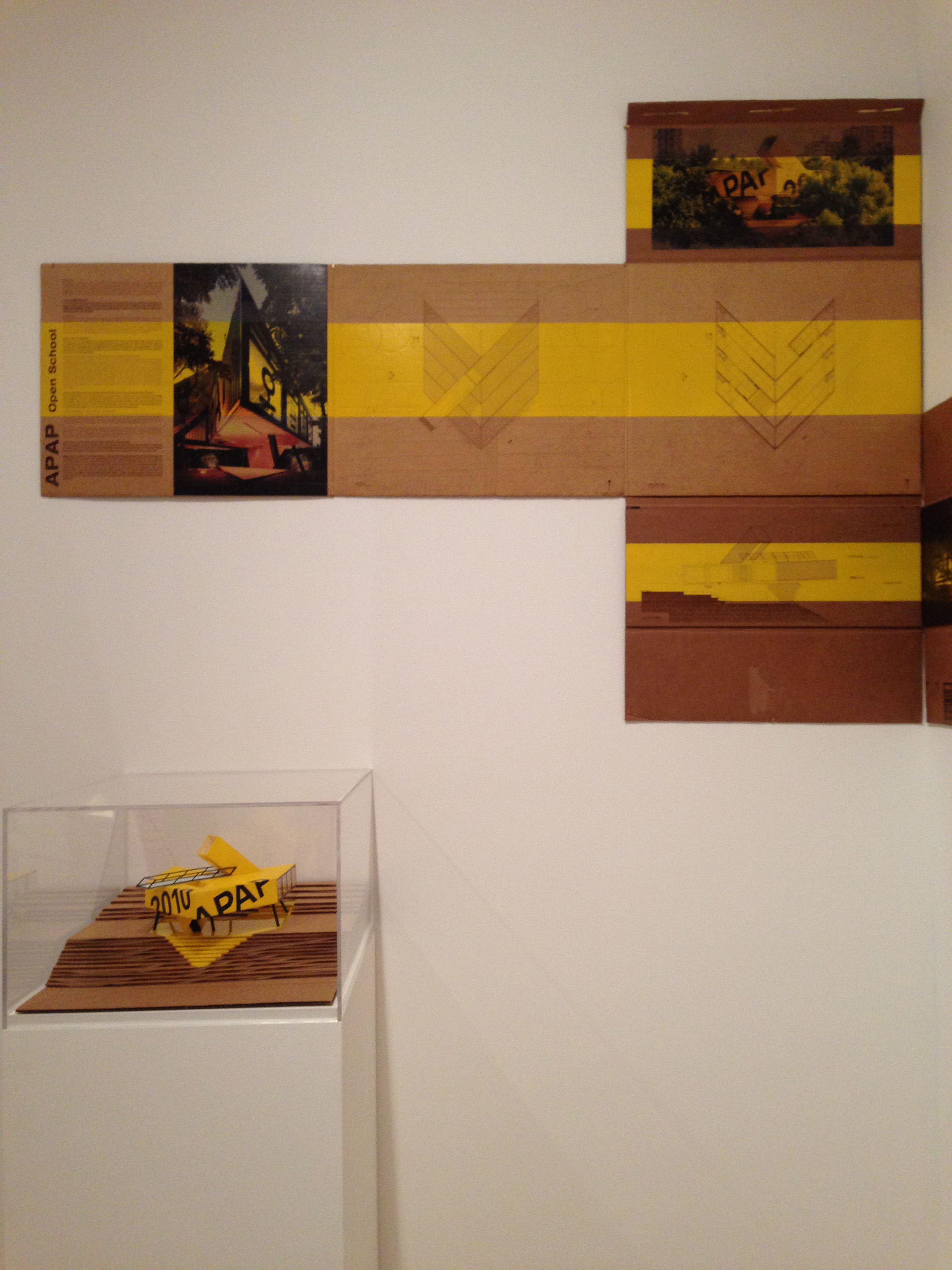
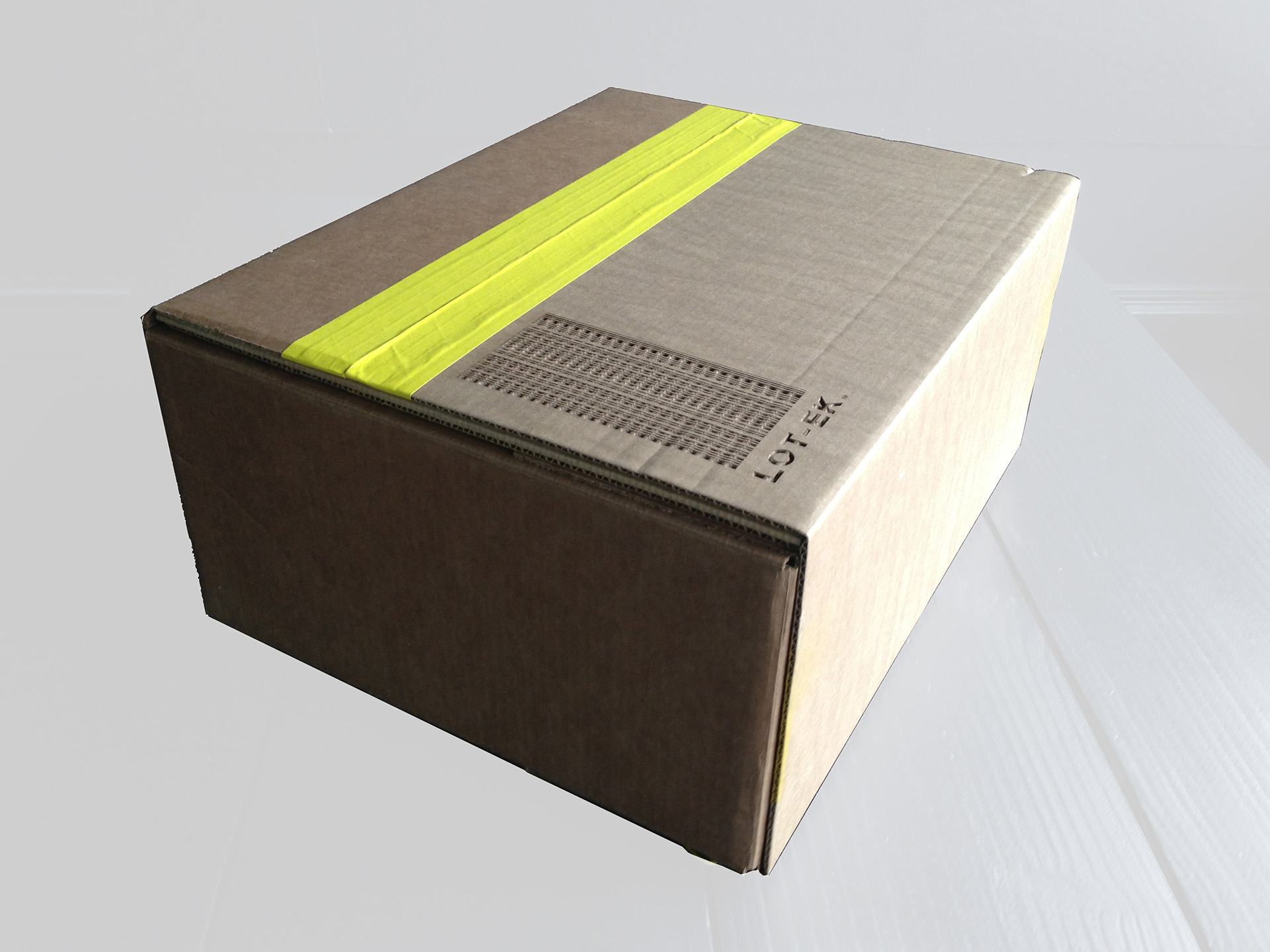
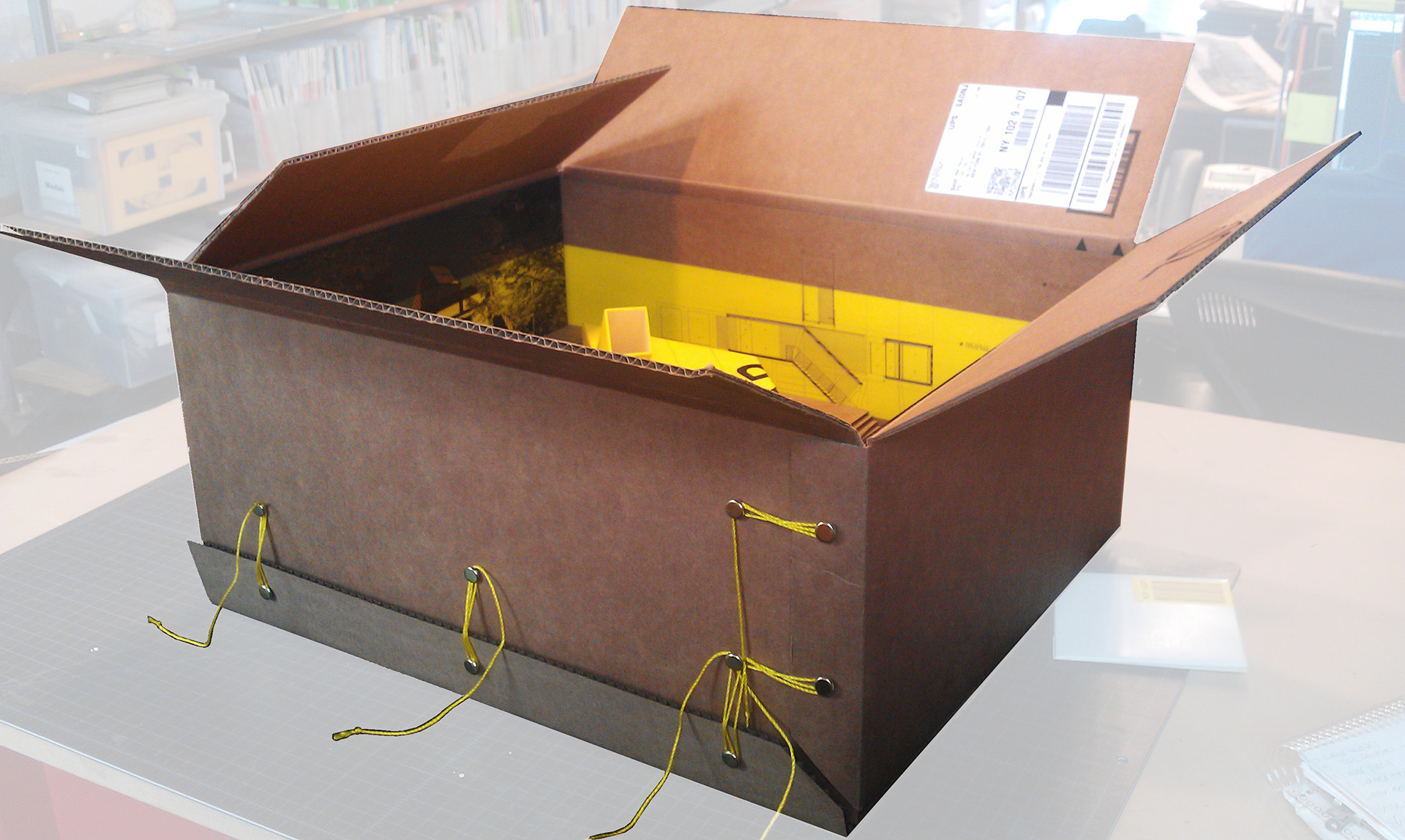


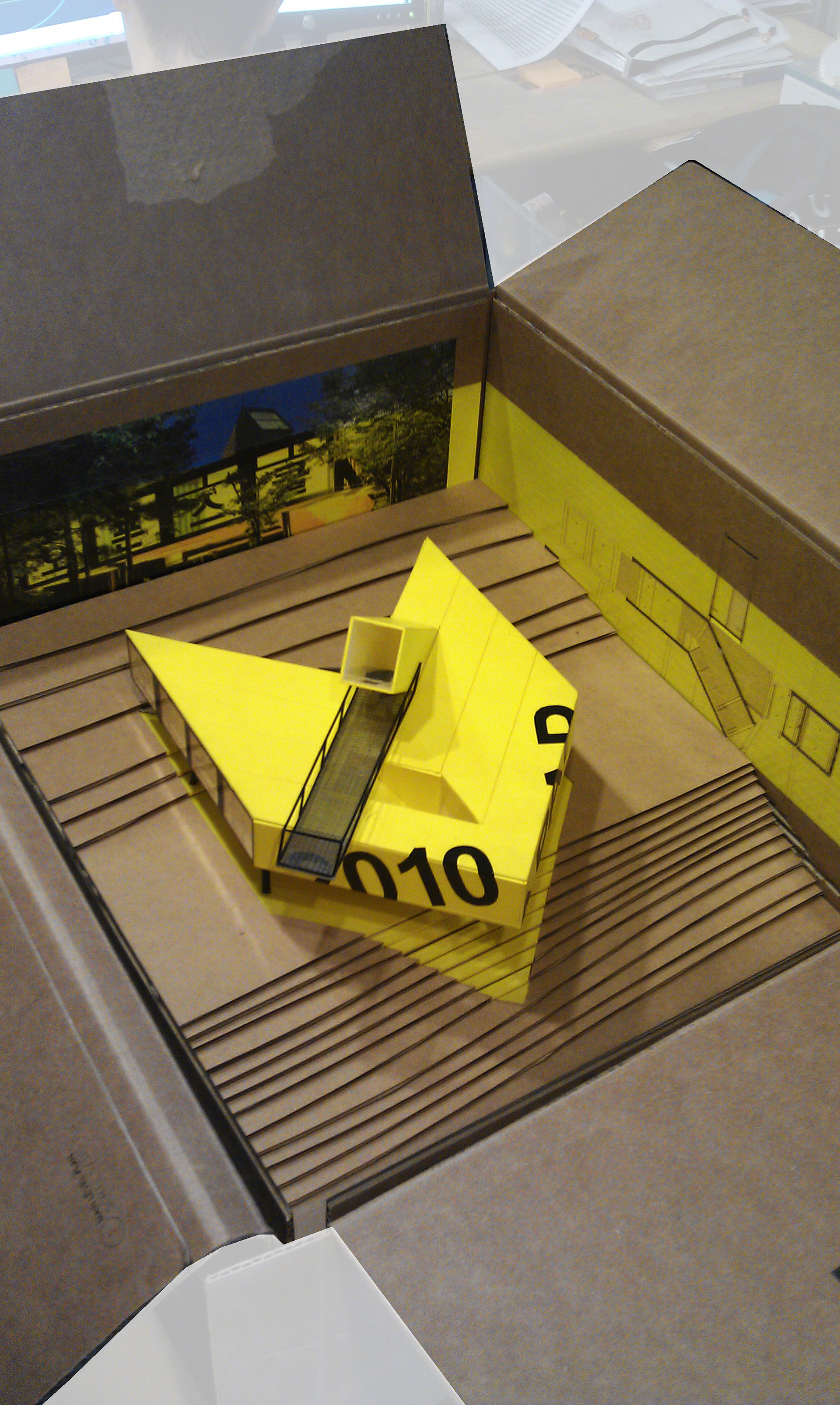
Spatial Organization
the OpenSchool offers a sequence of interconnected spaces, each providing unique experiences:- Ground Level
The footprint of the container structure creates a public amphitheater, taking advantage of the site’s sloping topography. The lower section overlooks the riverfront, offering a scenic viewpoint, while the upper section transforms into a performance space that engages the open area beneath the structure. These spaces encourage public gatherings, community exchange, and social interaction. - Second Level
A shipping container connected to the pedestrian paths provides access to the upper levels. Inside the hovering containers, this level features:
- A large multi-purpose room for meetings, assemblies, and exhibitions.
- Two studios for artists-in-residence.
The dramatic overhang of the structure, along the north-west axis, features solid frontal walls with peep-holes at varying heights, framing curated views of the natural and urban surroundings. The short sides of the containers are fully glazed, allowing natural light, cross ventilation, and views of the park path below.
- Third Level
A roof deck stretches over the river, resembling a diving board. This suspended platform offers breathtaking views, complemented by two long benches that provide spaces for social interaction. A staircase contained within a shipping container connects this deck to the lower levels.
Design and Impact
The OpenSchool redefines the riverfront as a focal point for culture, leisure, and community engagement. Its bold design, integrating functional and symbolic elements, celebrates the intersection of art, nature, and public interaction while offering spaces for education, creativity, and social connection.Credits:
Client: City of Anyang - Anyang Public Art Project 2010 directed by Kyong ParkType: Art School
Photography: Kim Myoung-sik , Sergio Pirrone
Location: Anyang, Korea
Size: 2,600 SF indoor + 2,900 SF outdoor
Consultants: Structure/Silman + MIDAS IT
Completion: 2010
