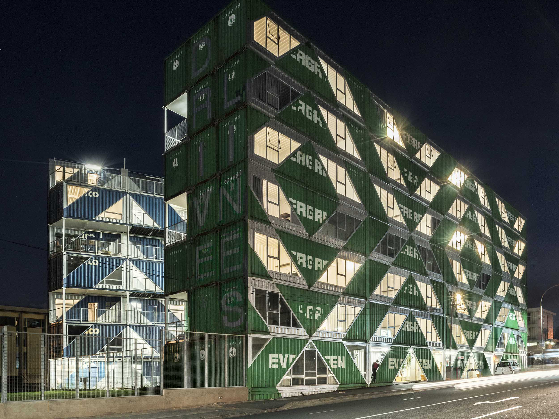
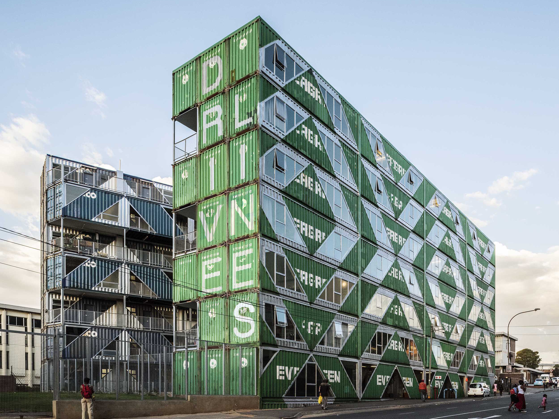
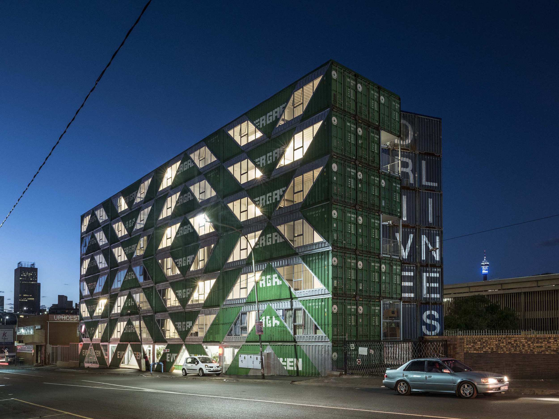


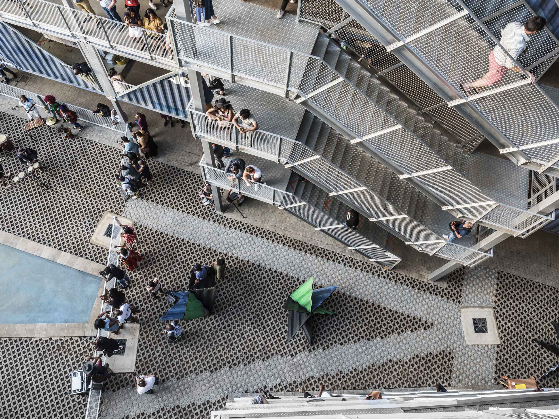
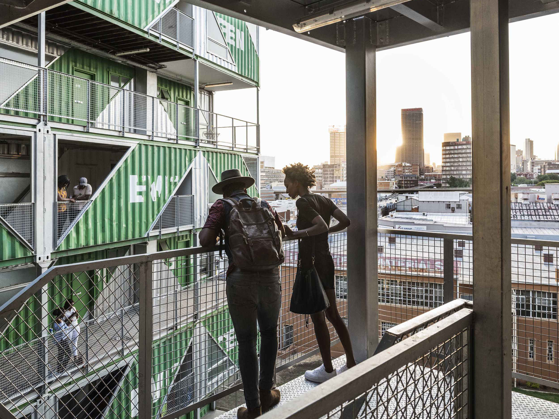
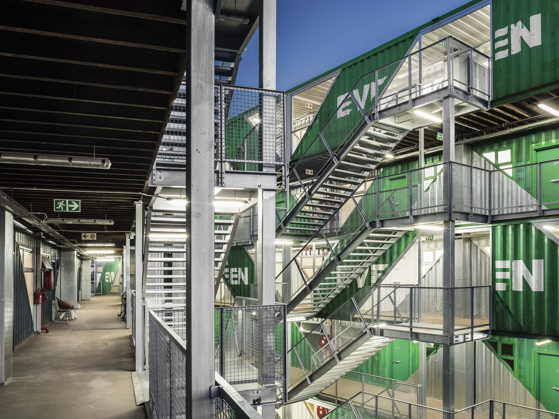
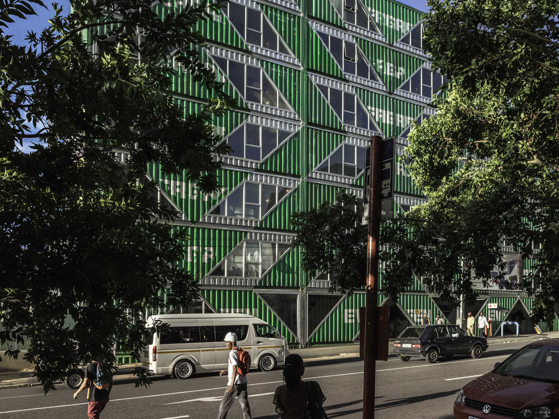
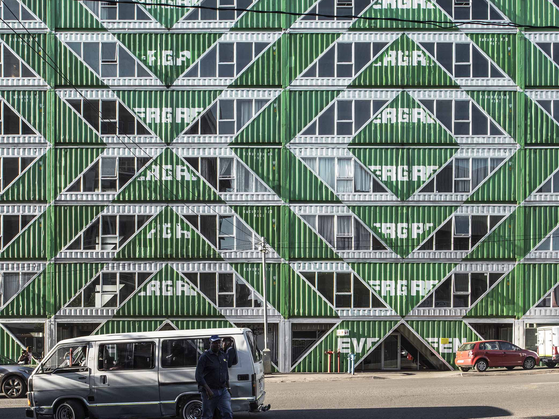
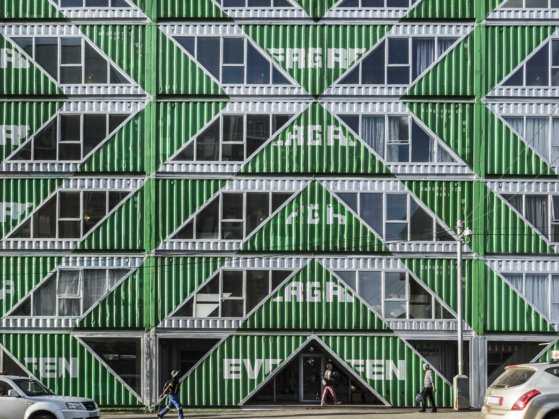
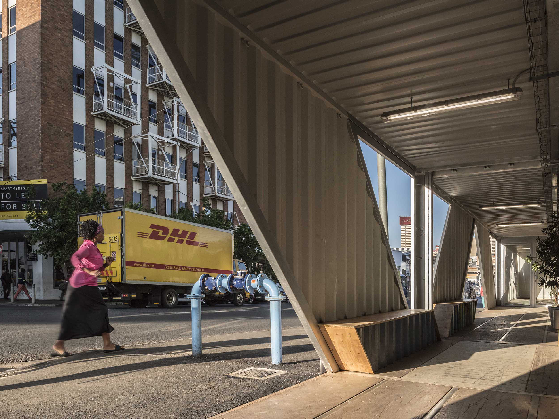
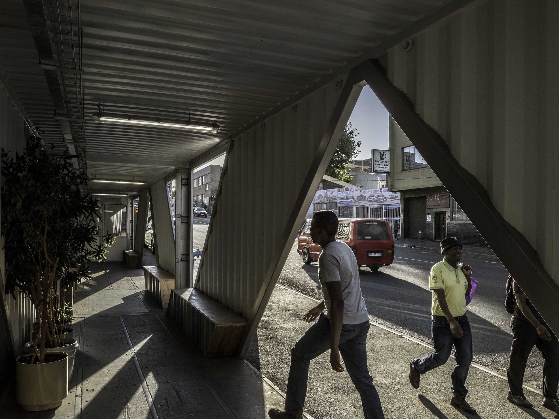
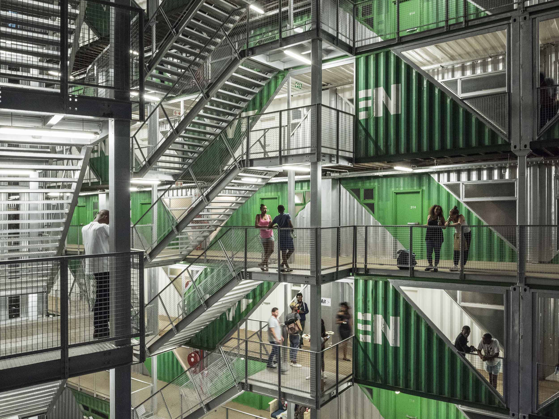
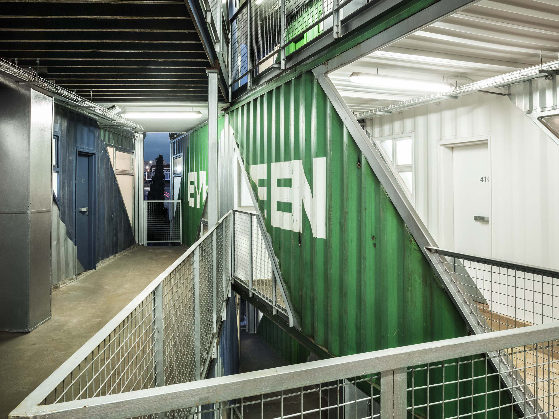



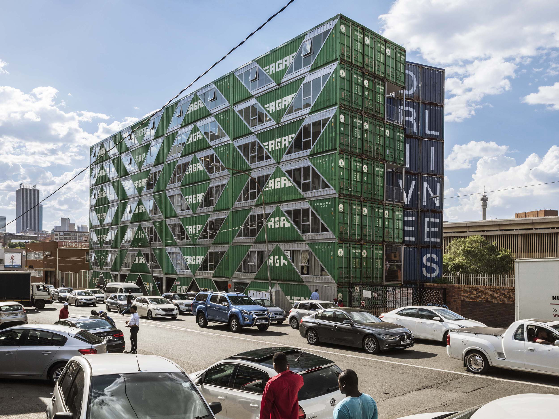
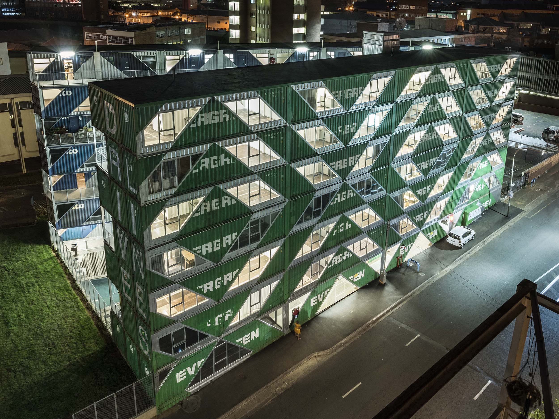
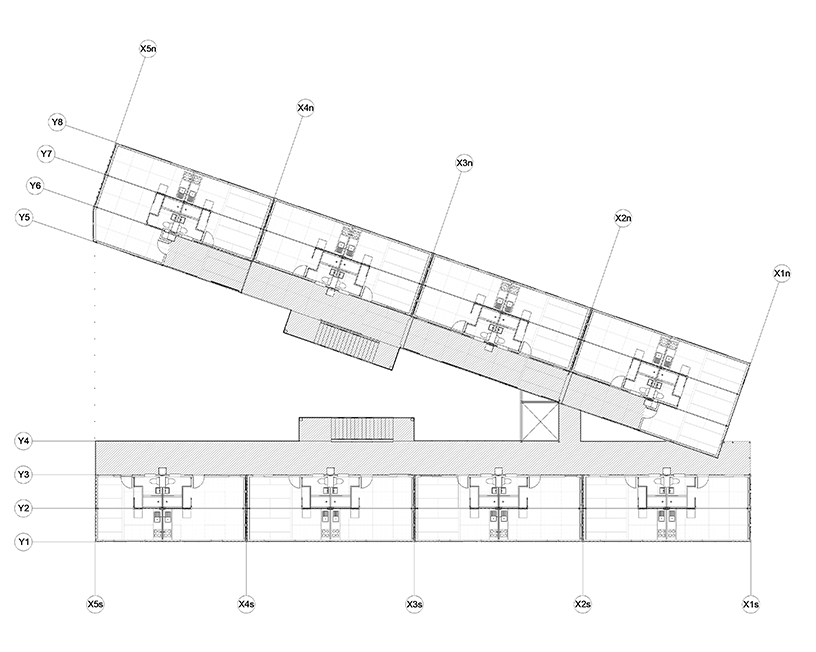

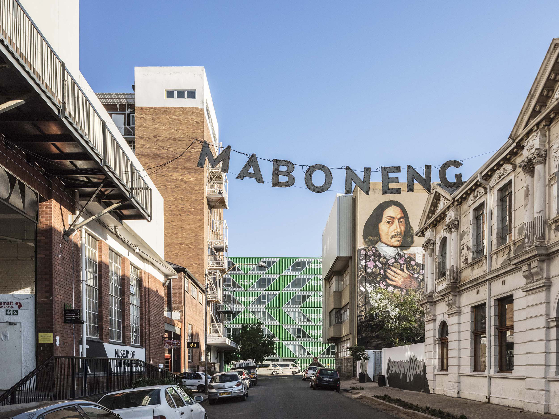
DRIVELINES STUDIOS
LOT-EK was commissioned by Propertuity to design a live-work building with ground-floor retail in Johannesburg’s vibrant Maboneng Precinct. Propertuity, a leader in urban regeneration, has played a pivotal role in transforming the precinct into a thriving hub of leisure, culture, and commerce. This building adds a residential component to the neighborhood’s dynamic urban mix.
The structure, constructed entirely from upcycled ISO shipping containers, is organized in a V-shaped massing, creating a triangular open yard that features a swimming pool and sundeck. All residential units are studio apartments, ranging from 40 to 60 square meters, each offering private outdoor spaces along walkways overlooking the central yard.
In 2023, the building was repainted in vibrant rainbow colors, bringing an extra layer of playfulness and energy to the neighborhood. This bold design choice not only adds visual delight but also reinforces Maboneng’s reputation as a lively and creative district.
DRIVELINES STUDIOS REPAINTED



Credits:
Client: Propertuity, JohannesburgType: Residential and Retail building
Location: Maboneng, Johannesburg
Size: 75,000 SF
Consultants: Structure/Silman + Asakheni Engineers; Electrical/VBK Engineering; Plumbing/Abbink Consulting; ire/Drofnets Engineering; Civil/DG Consulting Engineers
Design: 2016+ repainted 2023
Completion: 2017
Articles:
- on the cover of ARCHITECTURAL RECORD - October issue.
-
PIN-UP issue #25.
- DETAIL
- ARCHDAILY
- ARCHELLO
- ARCHITECT
- ARCHI.RU
- ARQUITECTURA Y DESEÑO
- ÅVONTUURA
- CURBED
- DAILYMAIL
- DESIGNBOOM
- DESIGN INDABA
- GOOOOD
- INHABITAT
- NEW ATLAS
- ROCA GALLERY
- WONDERFUL ENGINEERING
