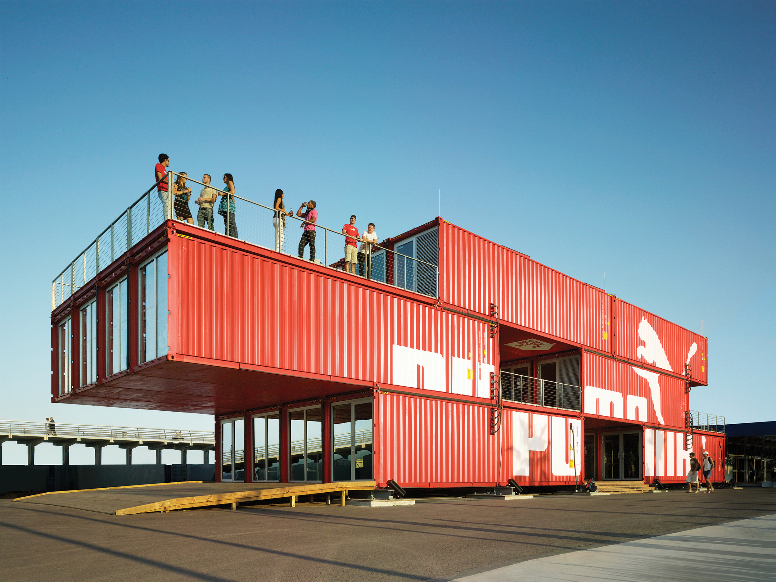
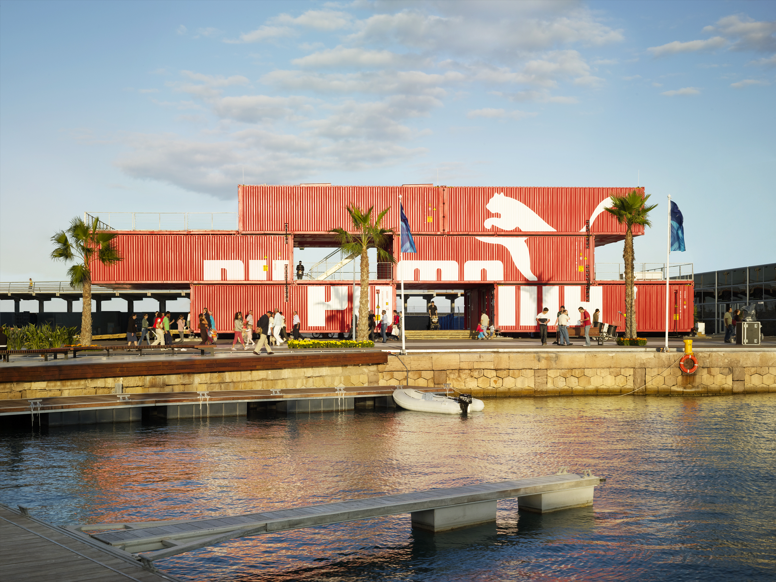
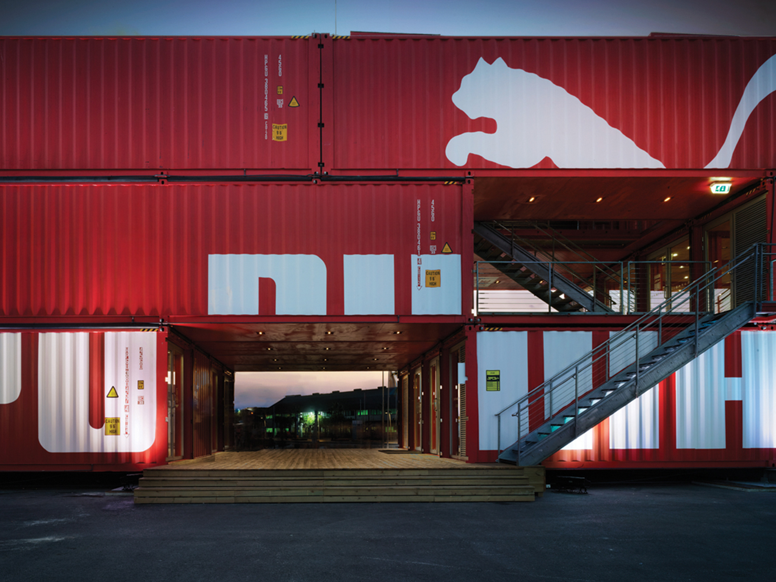
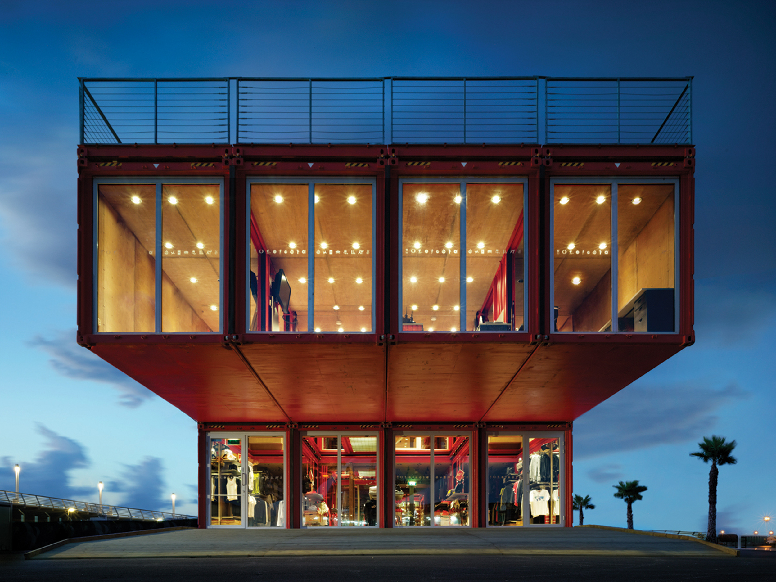
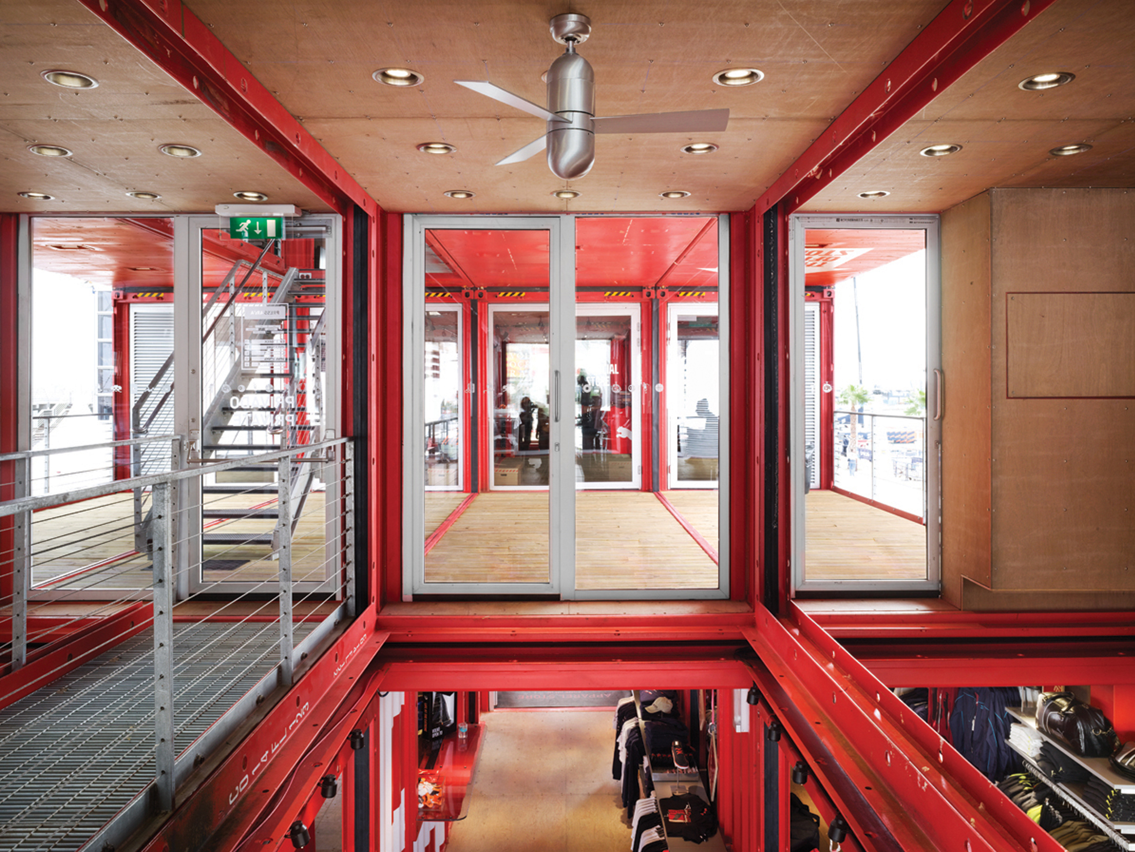
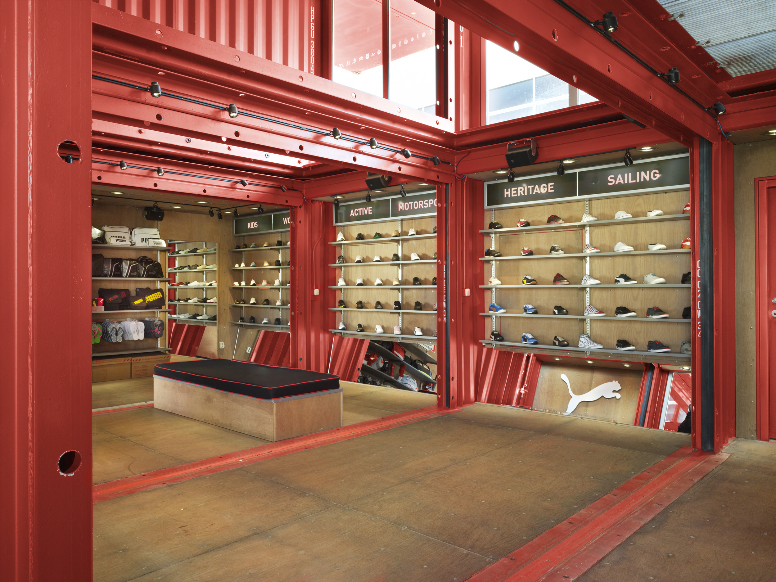
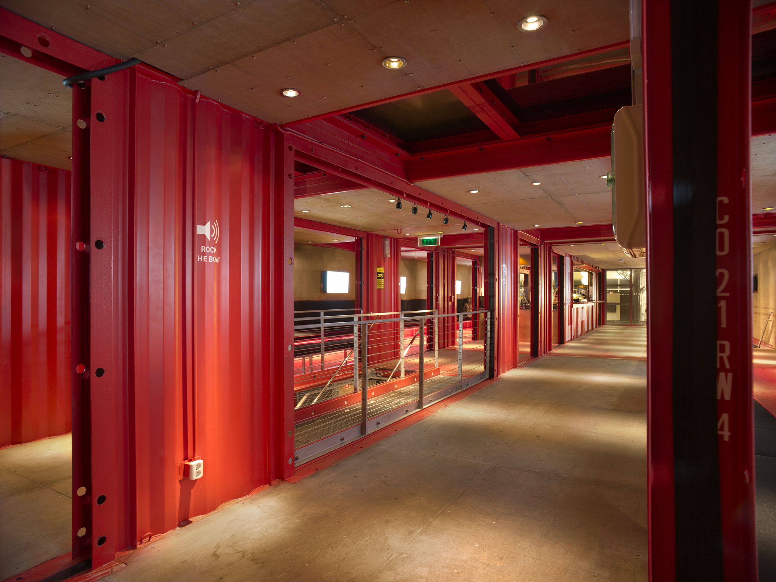
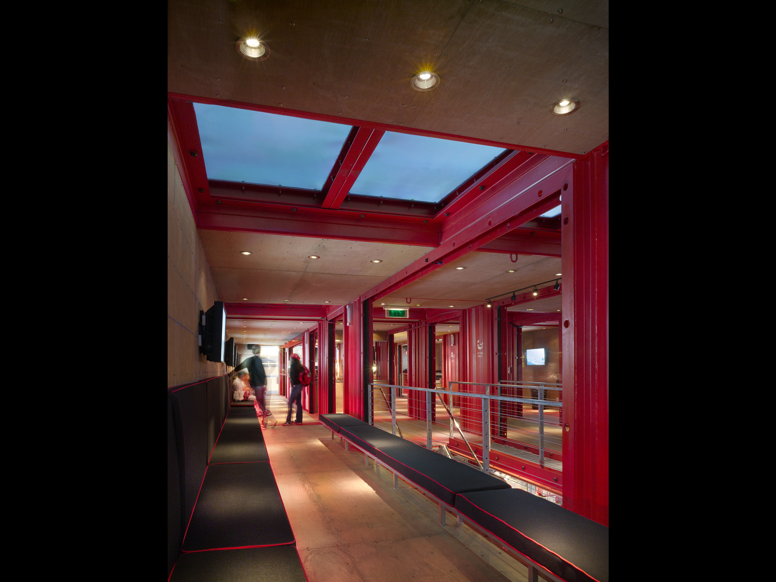
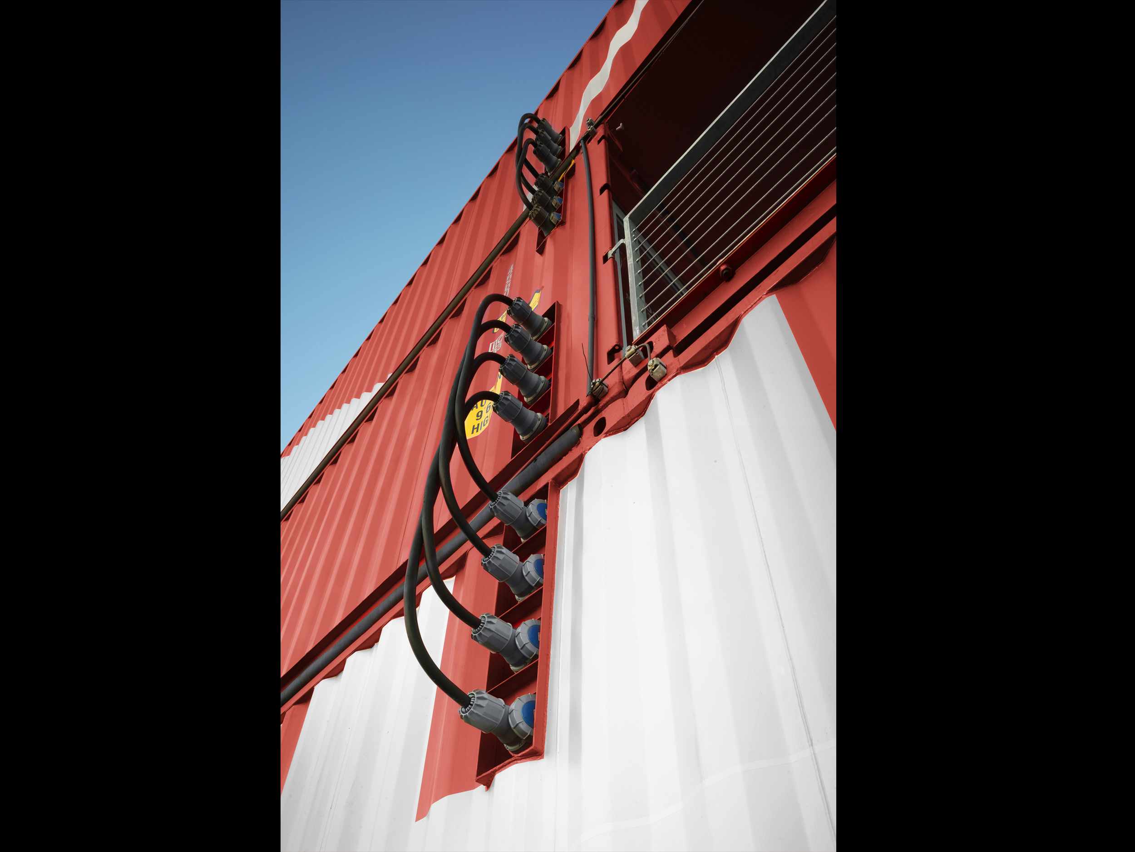
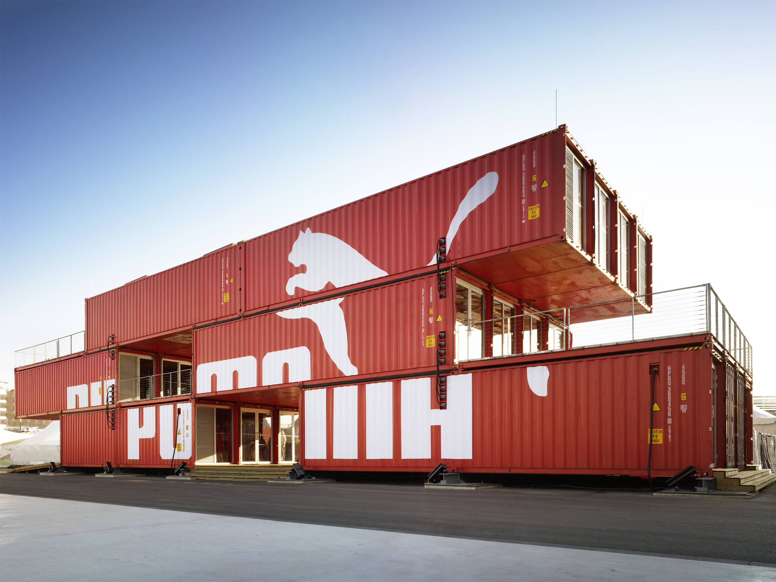
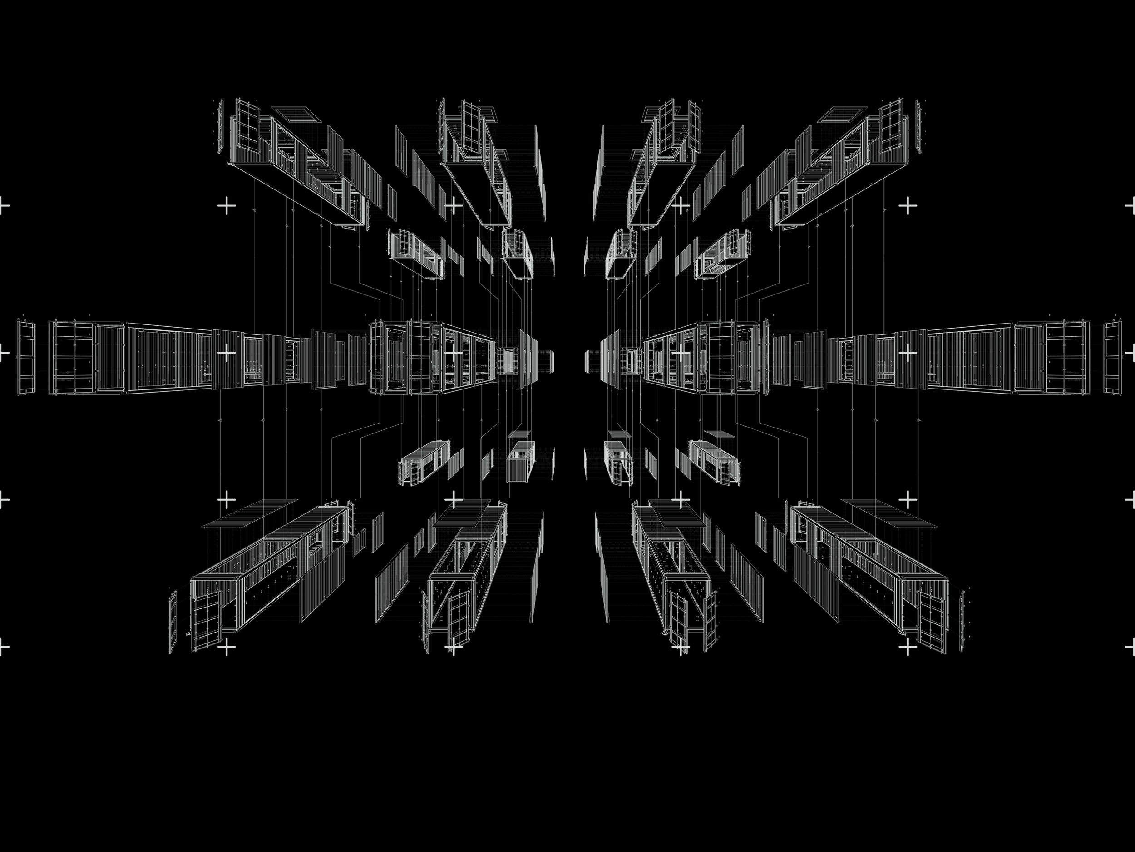
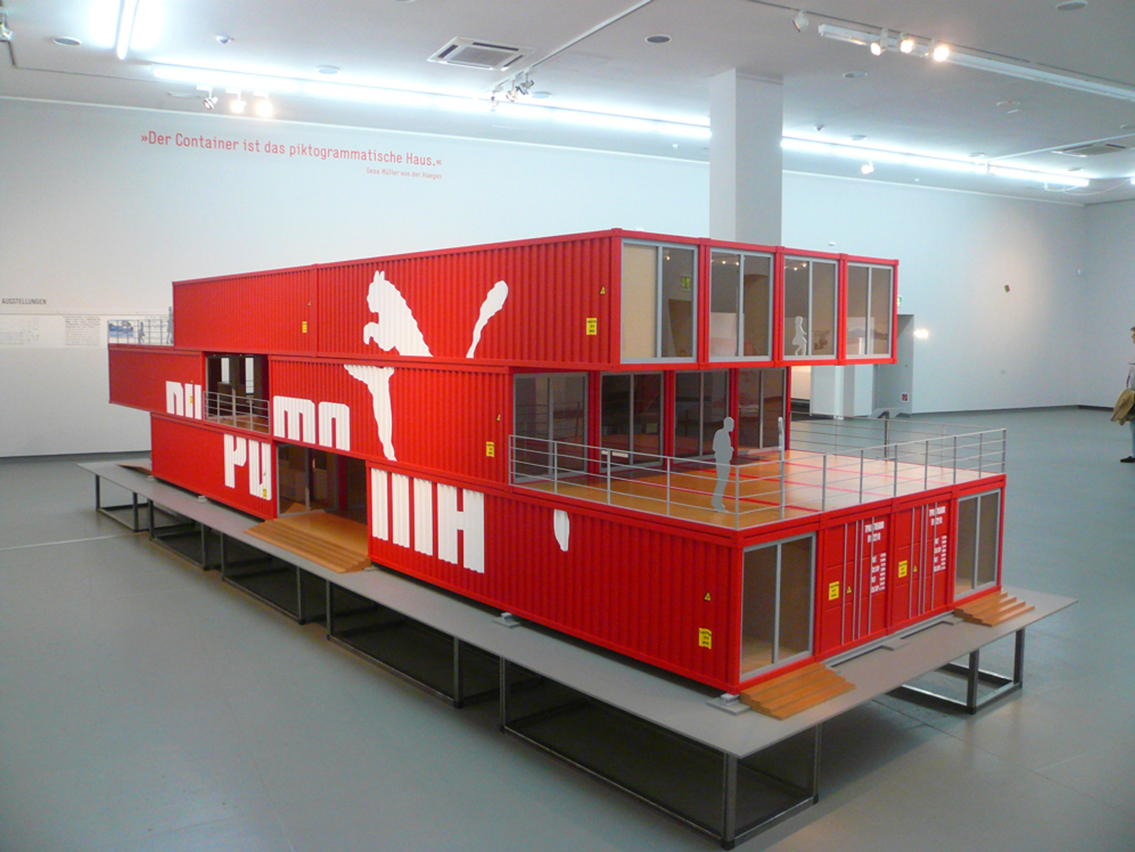
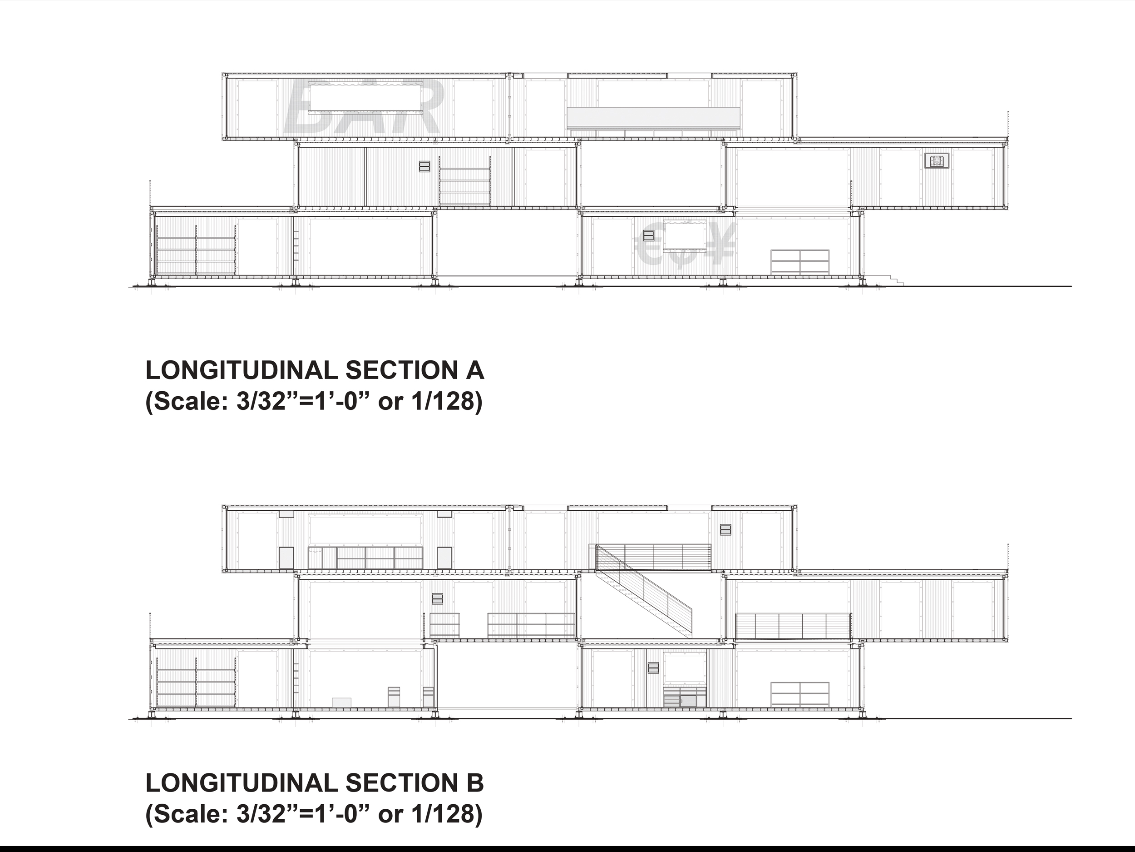
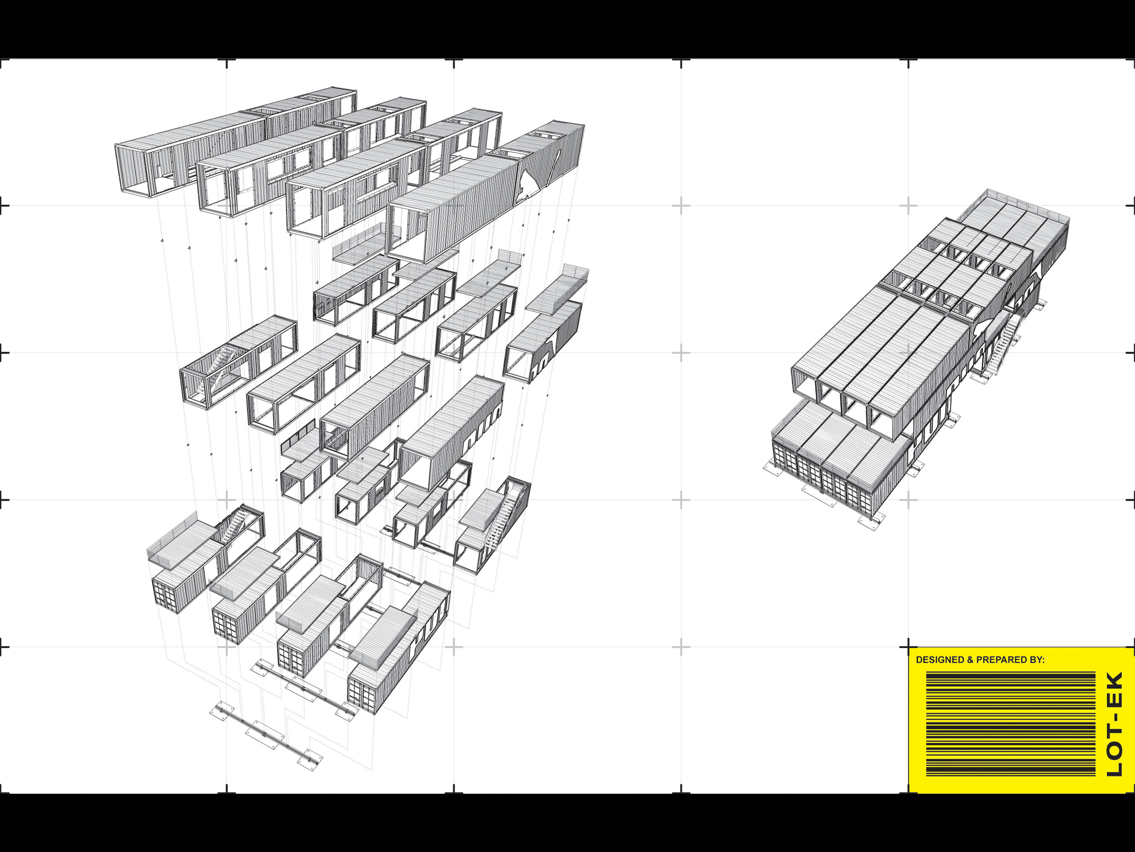
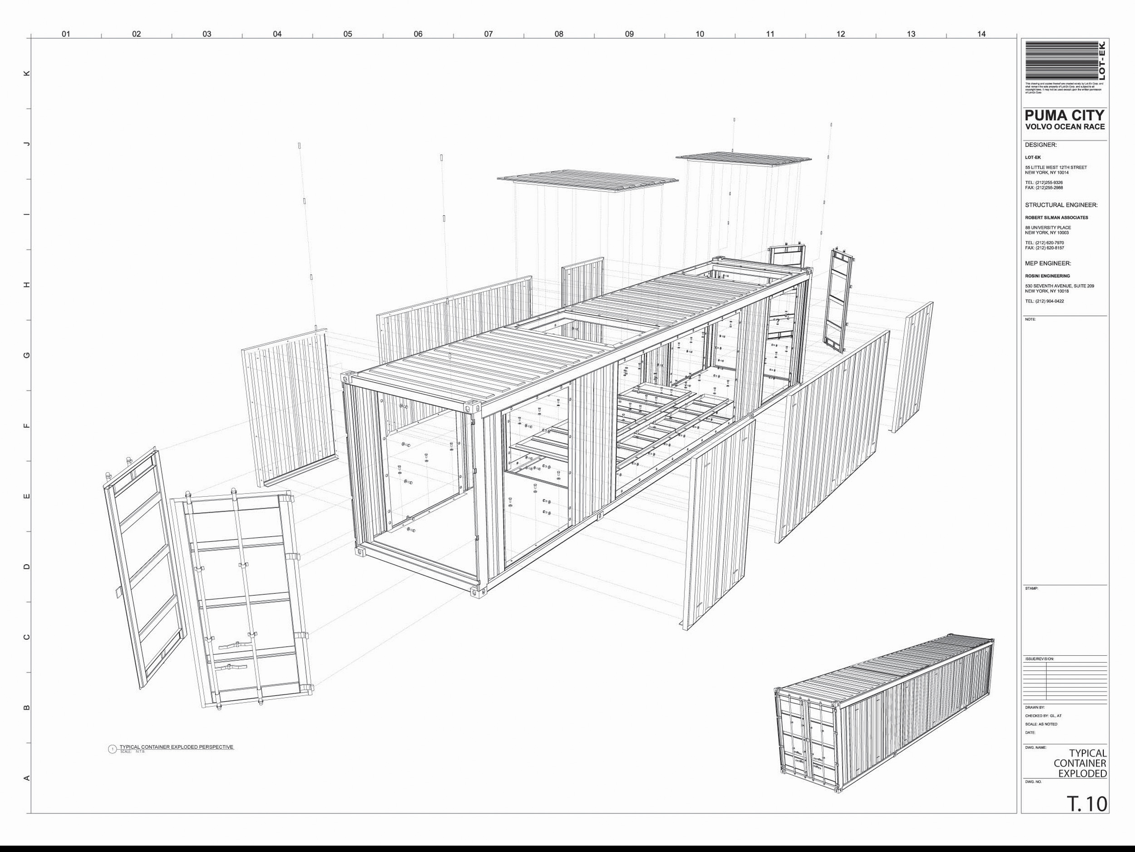
PUMA CITY
PUMA City is a transportable retail and event space made from 24 retrofitted shipping containers. Designed to be assembled and disassembled multiple times, it has traveled to various international ports, demonstrating the versatility and potential of container architecture.
The three-level building features stacked containers that are shifted to create outdoor spaces, overhangs, and terraces. The lower levels include two retail spaces with double-height ceilings and open areas spanning four containers wide, creating a sense of openness within the modular framework.
The second level provides space for offices, a press area, and storage, while the top level hosts a bar, lounge, and event area with a large open terrace, offering a space for gatherings and relaxation.
The design uses 40-foot shipping containers secured with existing connectors, allowing the modules to be transported as conventional cargo. Structural panels seal the containers during shipping and are removed on-site to open up the interior spaces.
At 11,000 square feet, PUMA City is a practical and innovative example of mobile architecture, balancing functionality and flexibility while making efficient use of industrial materials.
BUILDING PROCESS
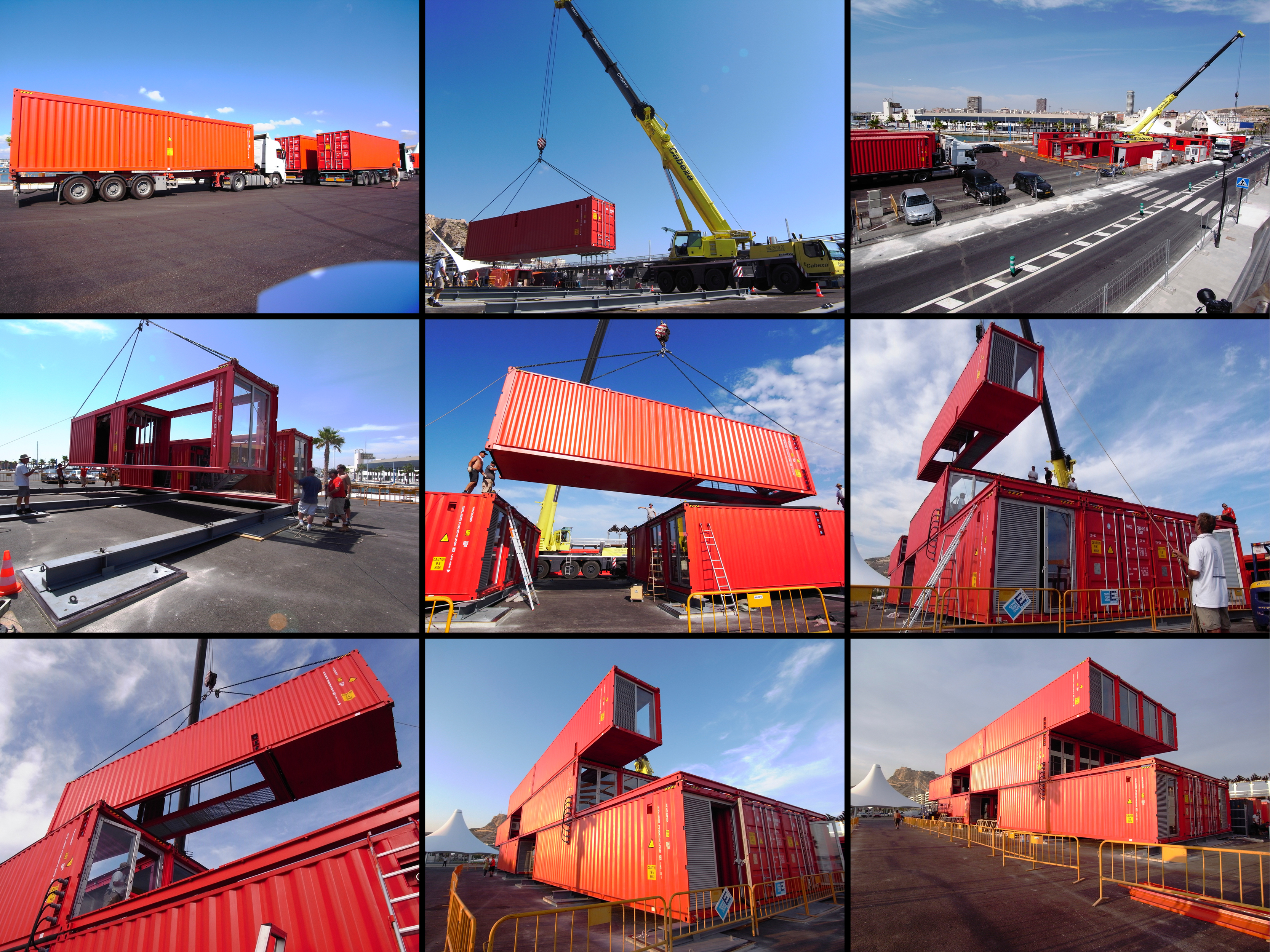
Credits
Client: PUMAType: Mixed-use (Event Space, Retail, Office, Leisure/Bar)
Location: Multiple Global Ports
Size: 11,000 SF
Consultants: Structure/ Silman; Mechanical/Rosini Engineering; Sustainability/Rosini Engineering
Photography: Danny Bright
Completion: 2008
Awards
- 2009 International Architecture Awards - The Chicago Athenaeum Museum
- 2009 I.D. Magazine, Honorable Mention for Best Environments
- 2009 Travel + Leisure Design Award - Best Retail
