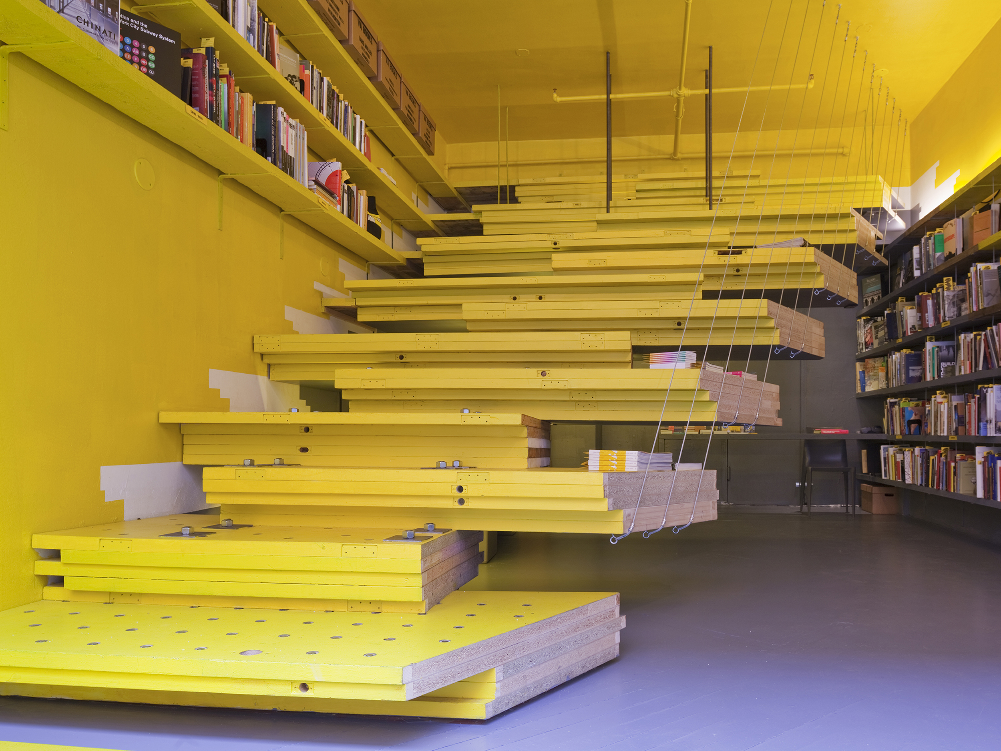

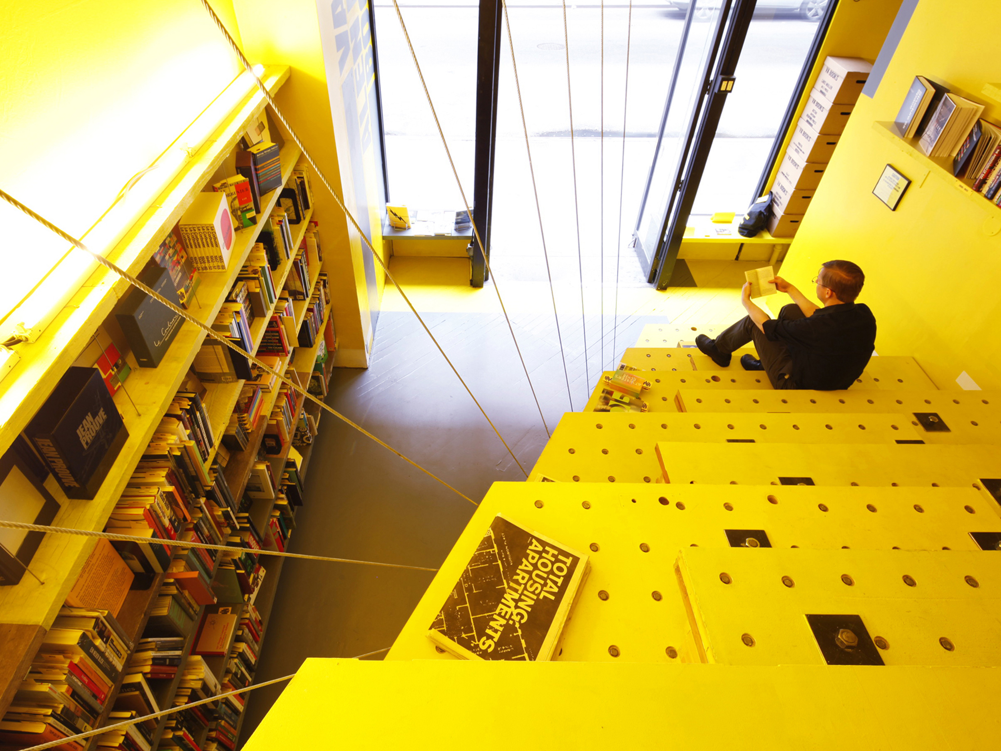
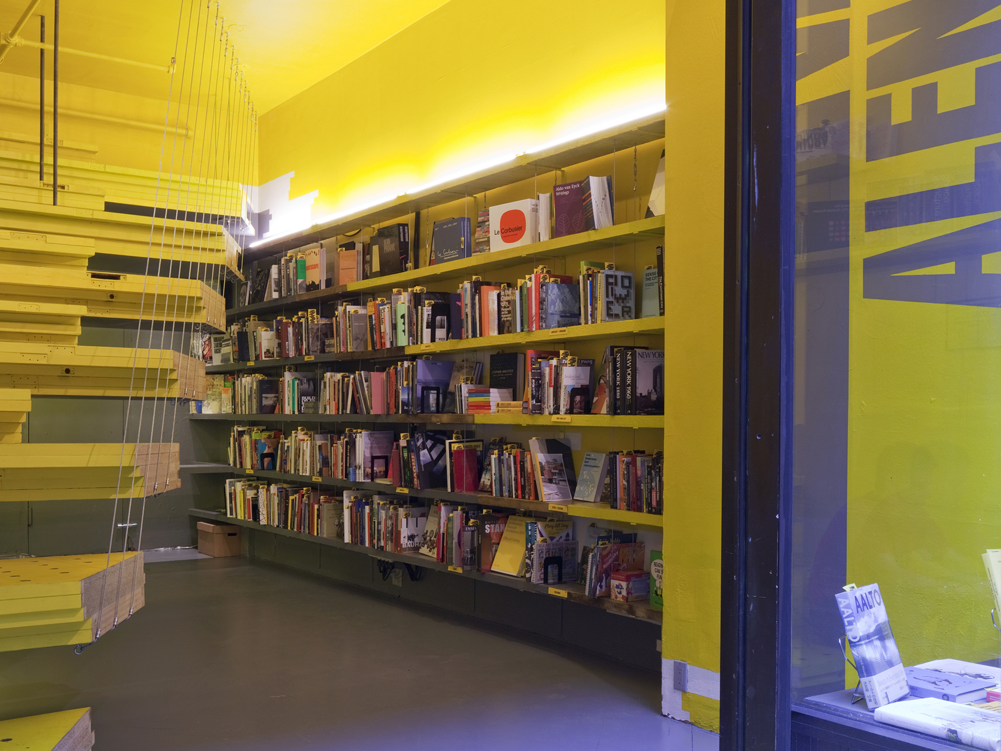
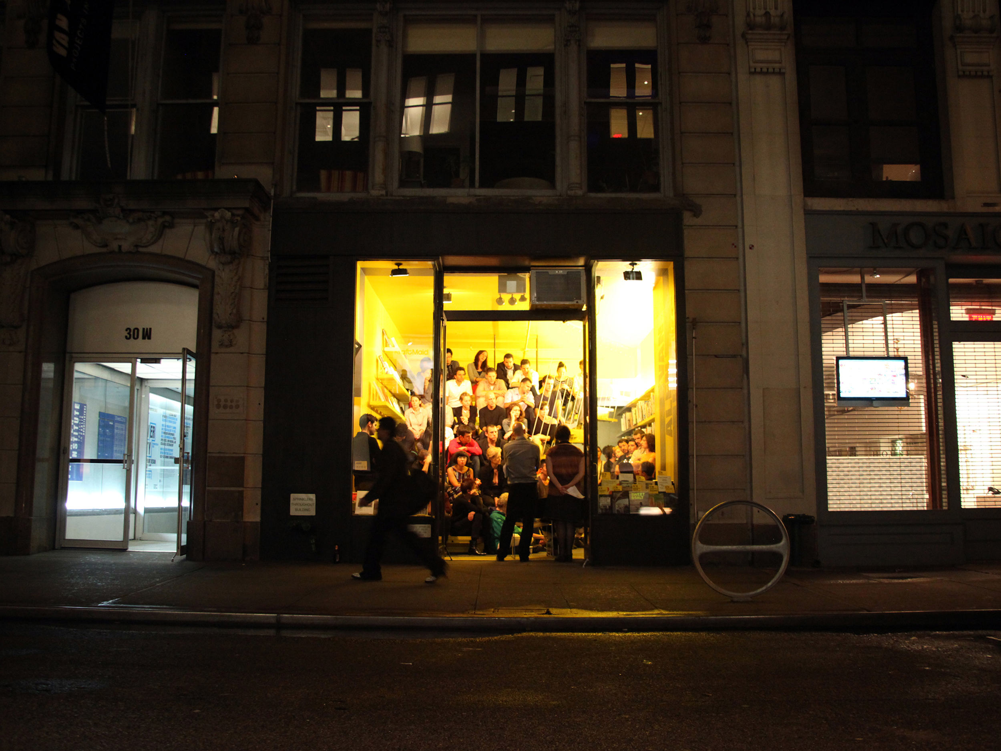
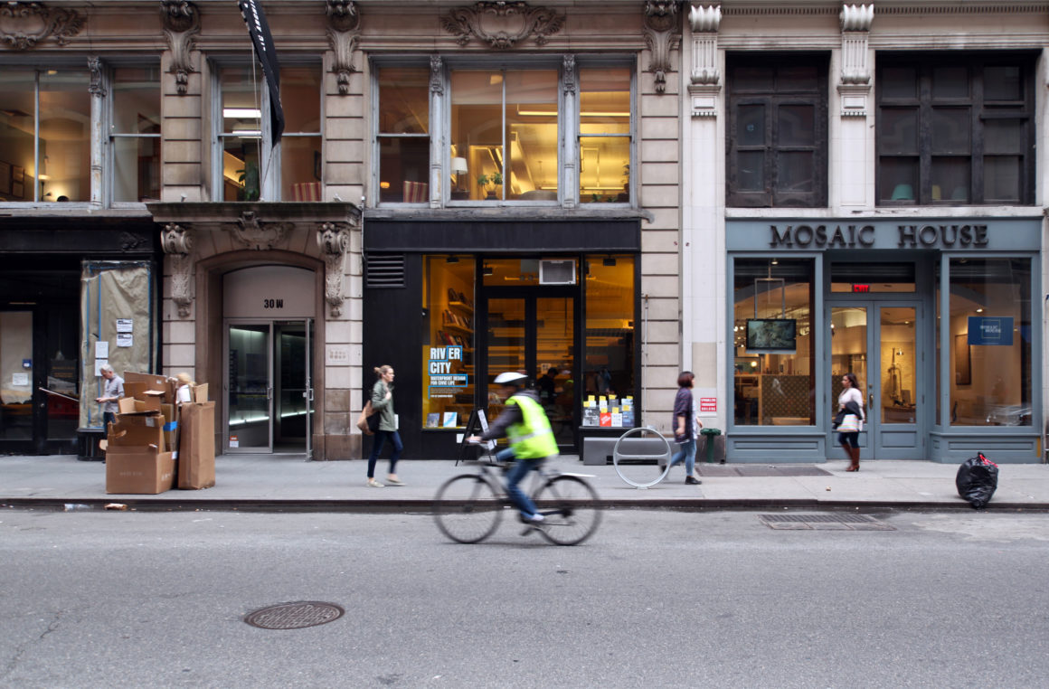
VAN ALEN BOOKS
VAN ALEN BOOKS is an architecture and design bookstore, event space and public reading room located at Can Alen Institute’s headquarters in Manhattan’s Flatiron District.
Opened in April 2011, this highly visible storefront space was New York City’s only book emporium and gathering place devoted singularly to architecture and design publications.
Van Alen Books is motivated by an urgent need for spaces where architecture books can be discovered. Inviting the public to linger and browse, the store features a 14-foot-tall seating platform crafted from a stack of 70 recycled doors, which ascend to create an amphitheater overlooking 22nd Street through glazed storefront windows. Sourced from Build It Green! NYC, a nonprofit supplier of salvaged building materials, the solid wood doors form a triangular installation evoking the steps of Times Square’s TKTS booth, an iconic project originated through Van Alen's 1999 design competition. This highly visible storefront space is New York City’s only book emporium and gathering place devoted singularly to architecture and design publications and serves as an open platform to discuss the future of the architecture book.
RENDERS

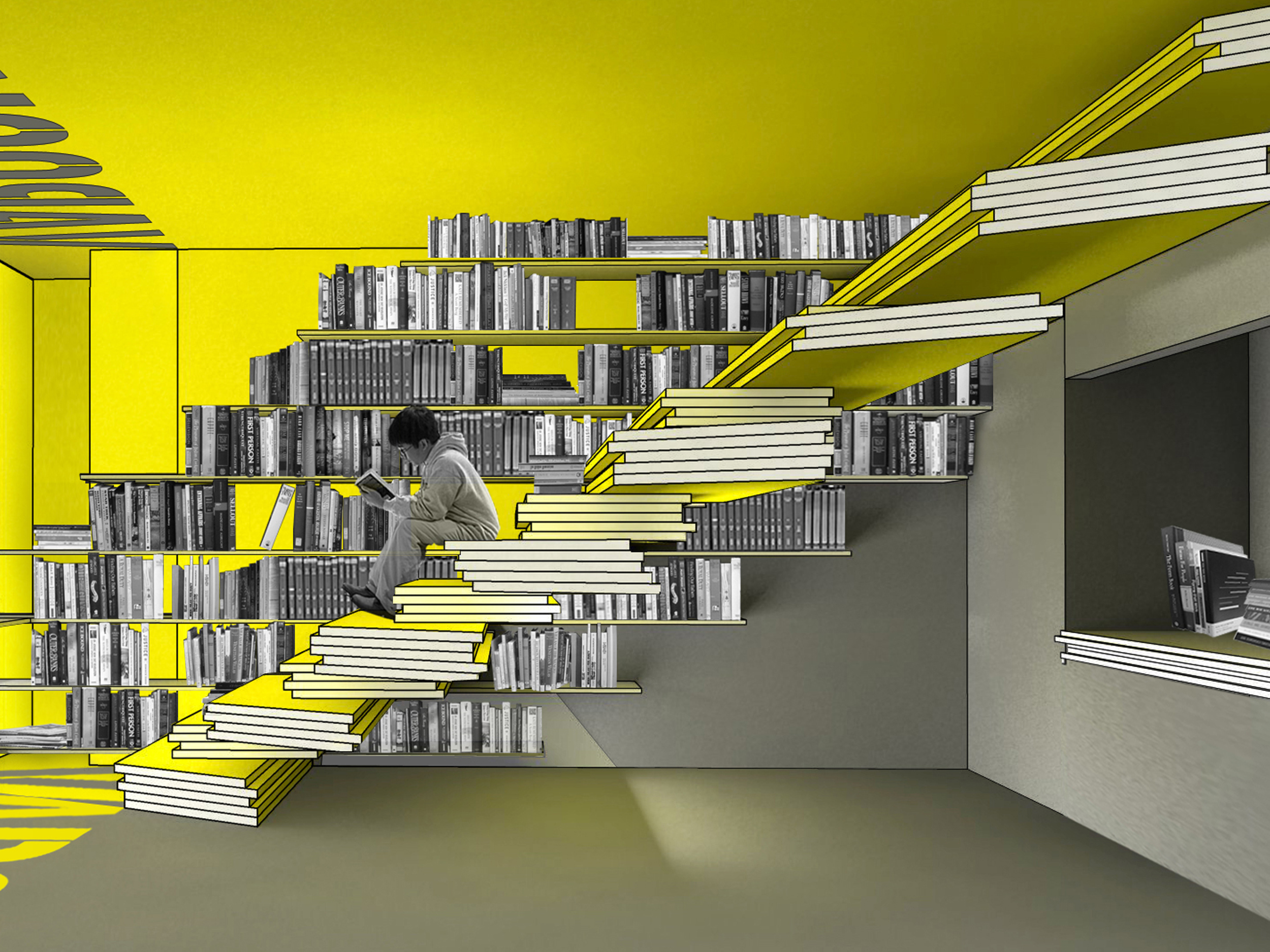
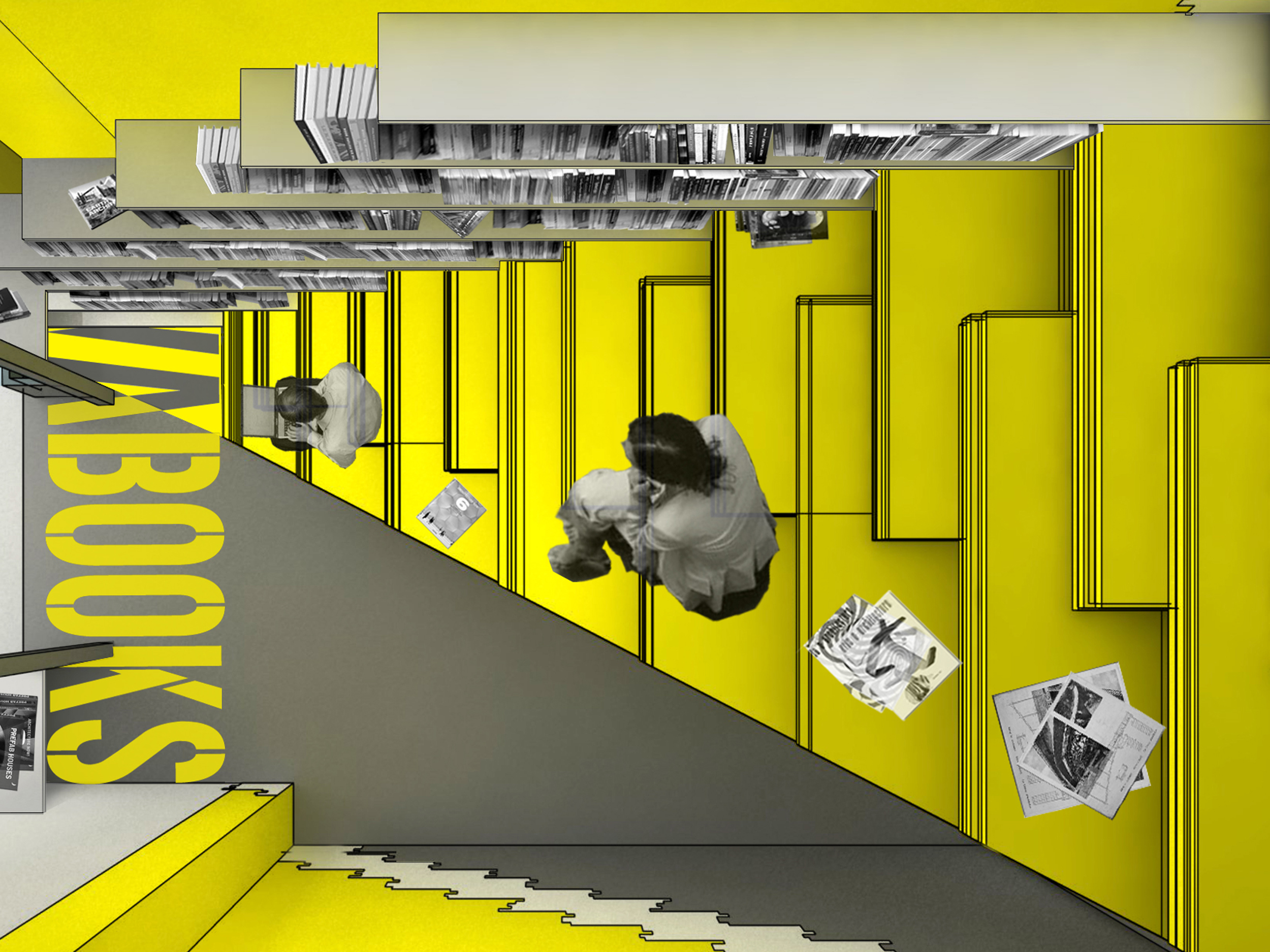
DRAWINGS


To see a video showing details of this project, please visit the Great Spaces TV page on
Credits
Client: Van Alen Institute, New YorkType: Retail, Cultural
Location: Flatiron District, New York
Size: 600 SF
Design: 2011
Consultants: Structure/ Silman; Photography/ Danny Bright
