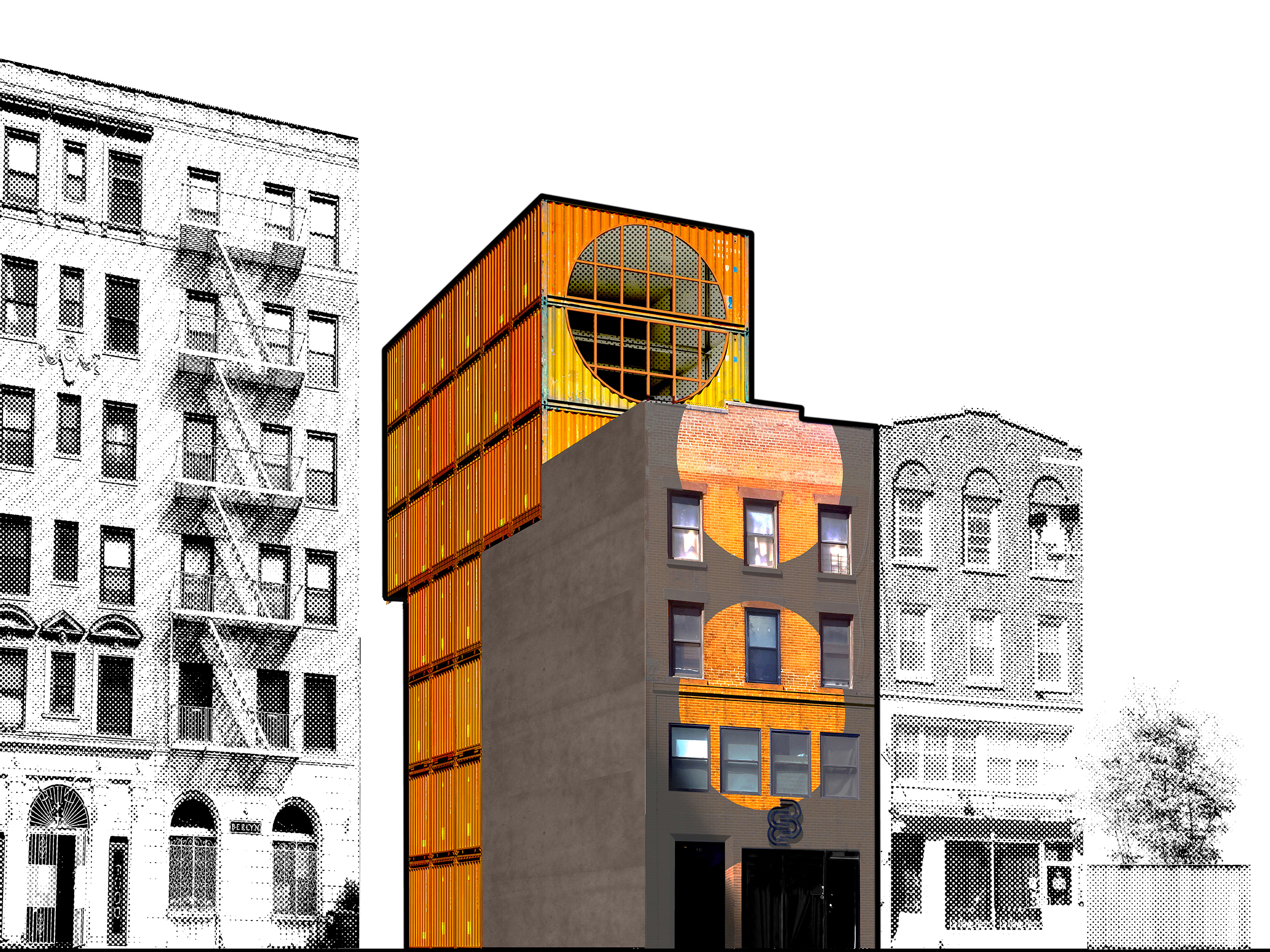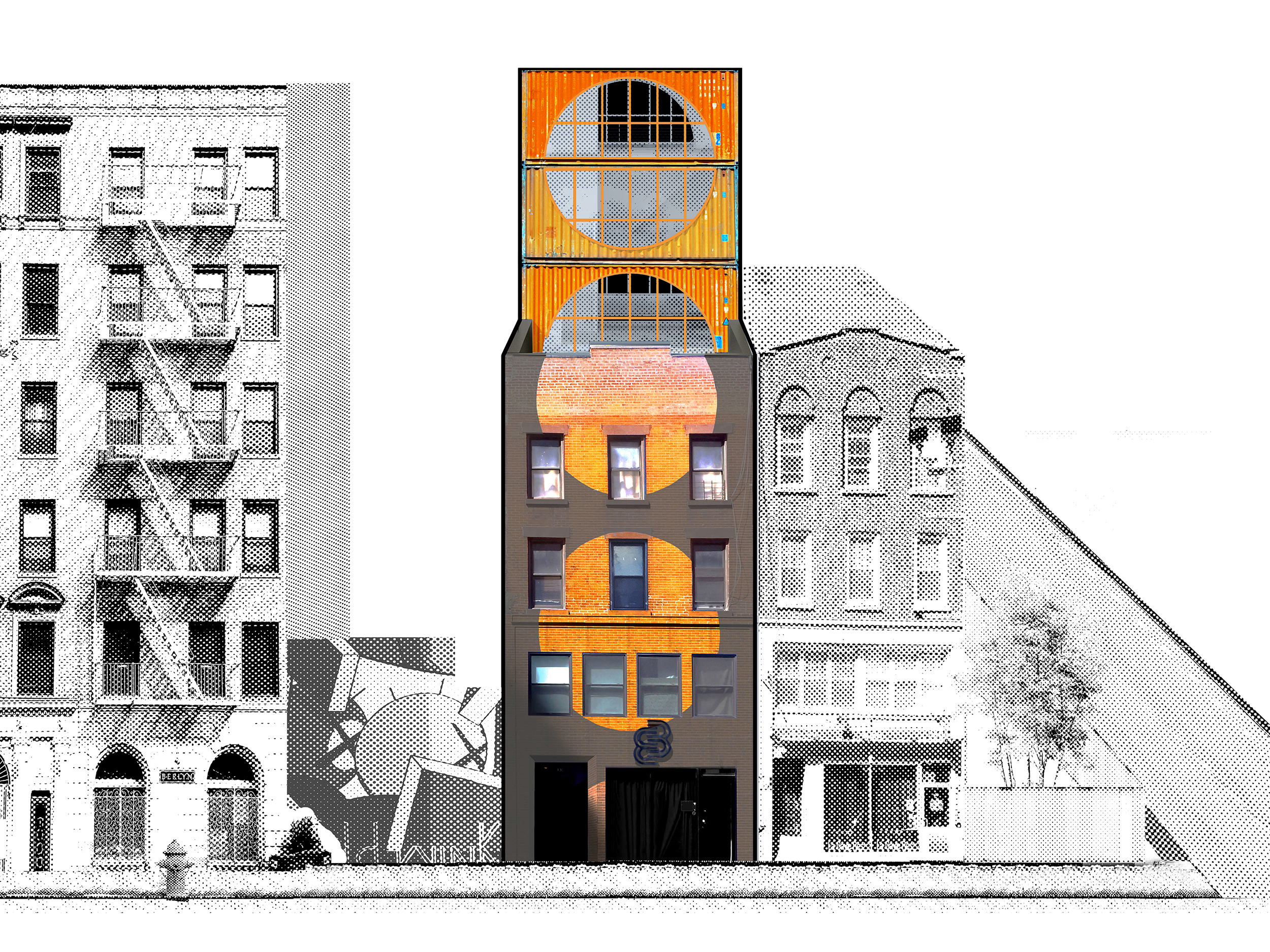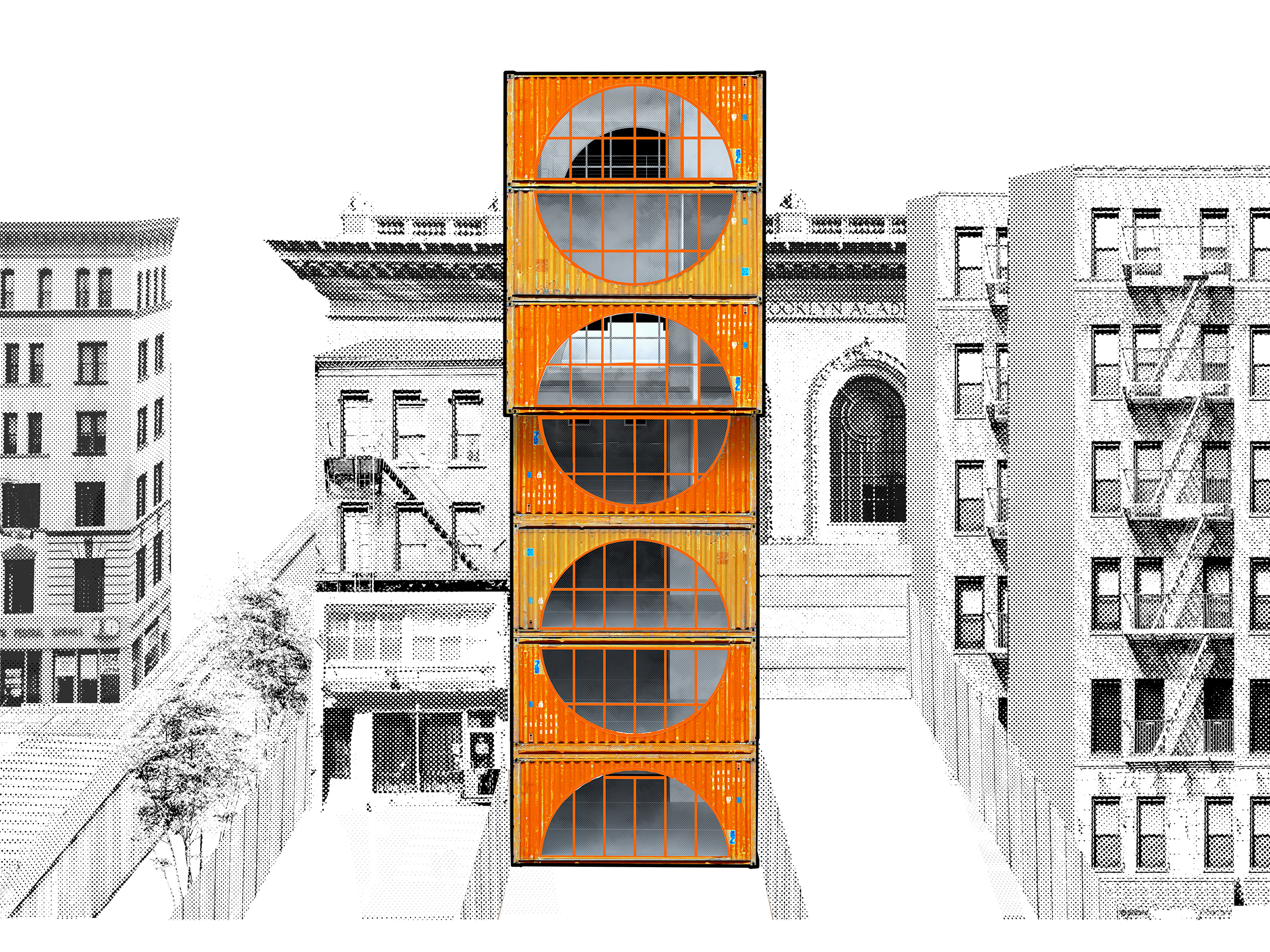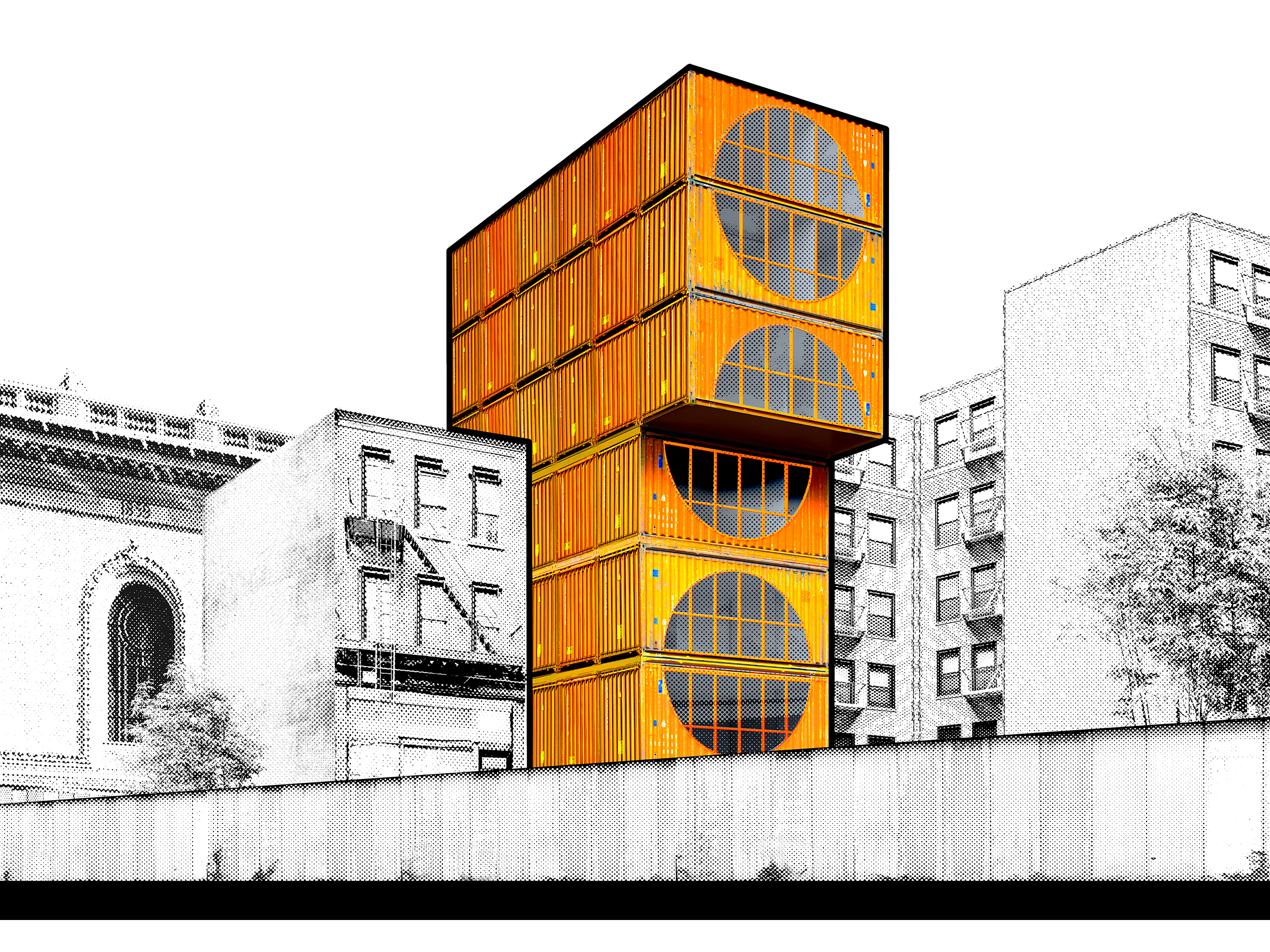



33 LAFAYETTE AVENUE
Client: Michael Parris
Type: Mixed Use
Location: Brooklyn
Size: 7,800 SF
Design: 2017
Consultants: Structure/Silman Associates; Mechanical/Gallen Engineering; Civil/Langan
33 Lafayette Avenue expands an existing 4-storey building to a 7-storey multi-dwelling building with commercial ground floor.
The expansion is conceived and built with upcycled orange shipping containers. The shipping containers will be completely retrofitted off-site and stacked on site in a large T shape, grafted into the existing building.
Large semi-circular opening will be opened in each container to form large circles that float on top of each other along the front and back facade. On the front facade the circular graphic of the opening is extended over the existing building by painting the "negative" graphic with dark gray enamel.
