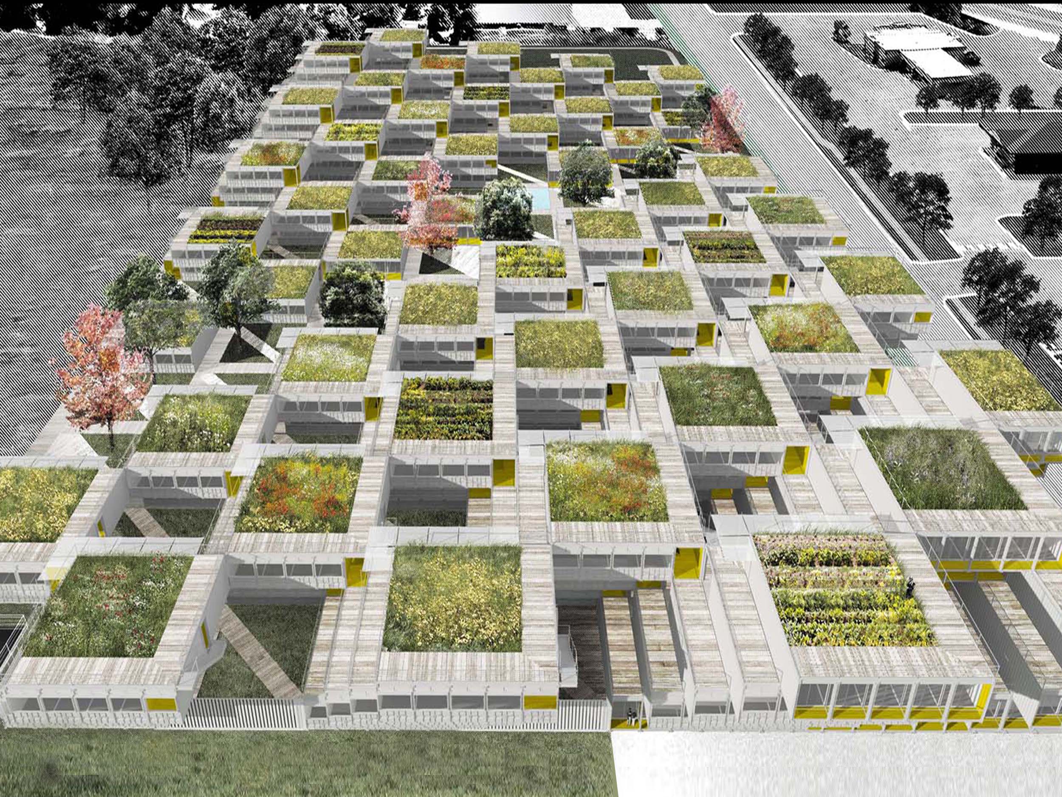

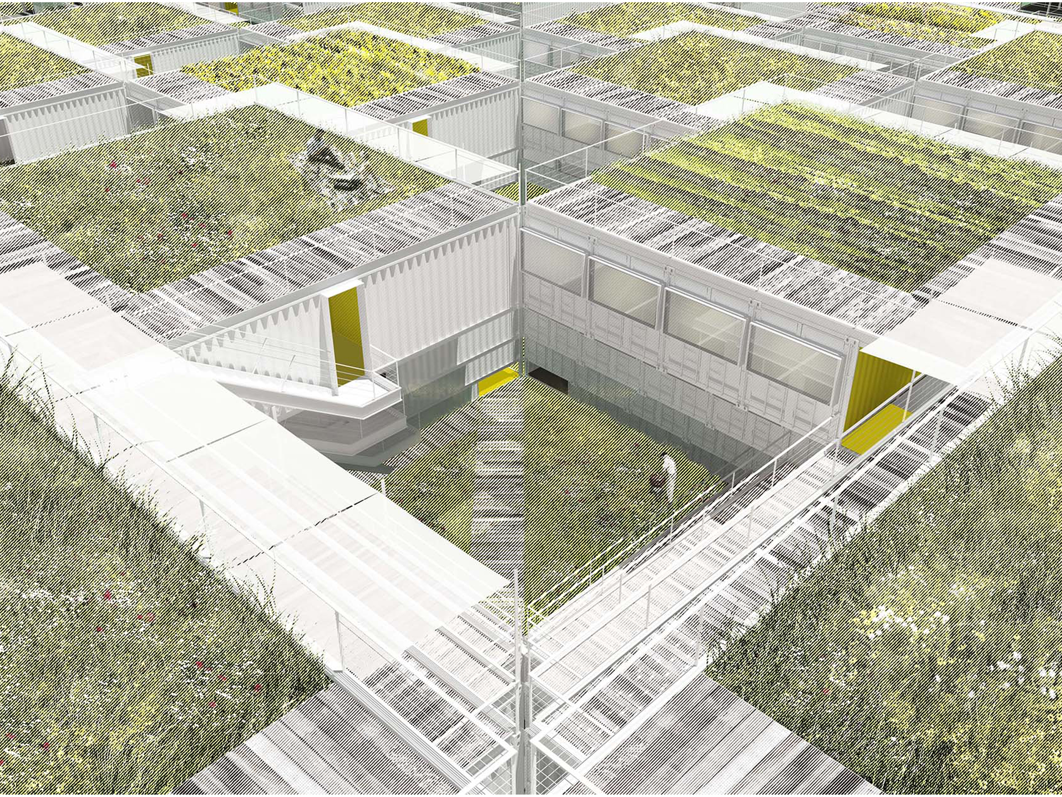
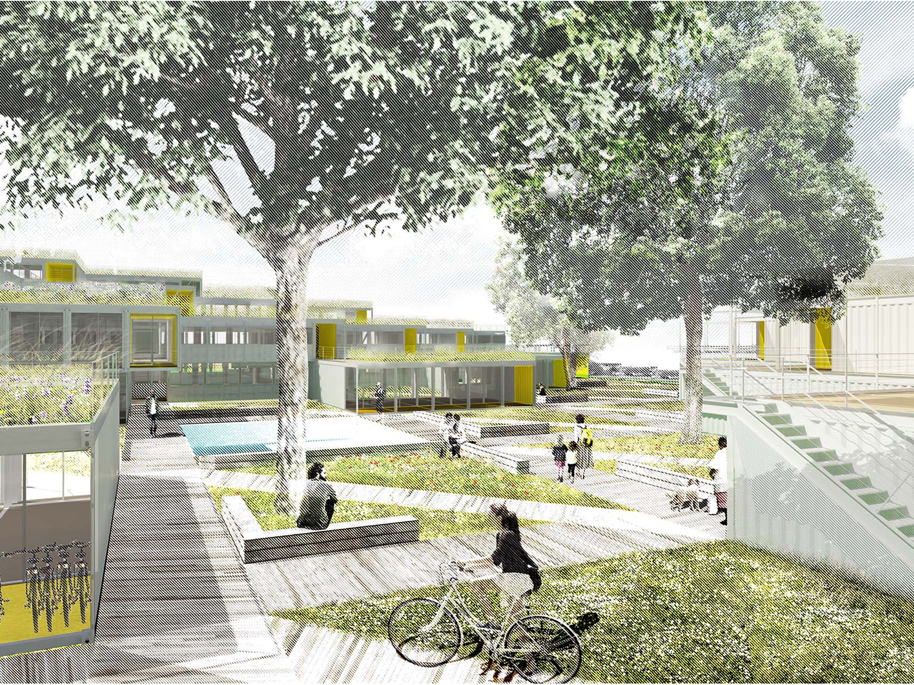
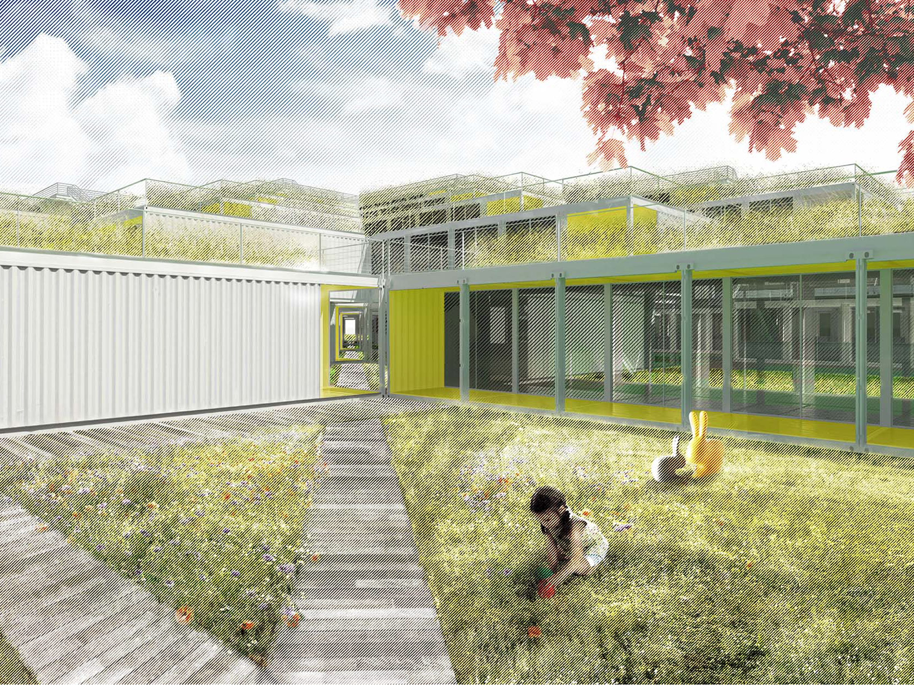



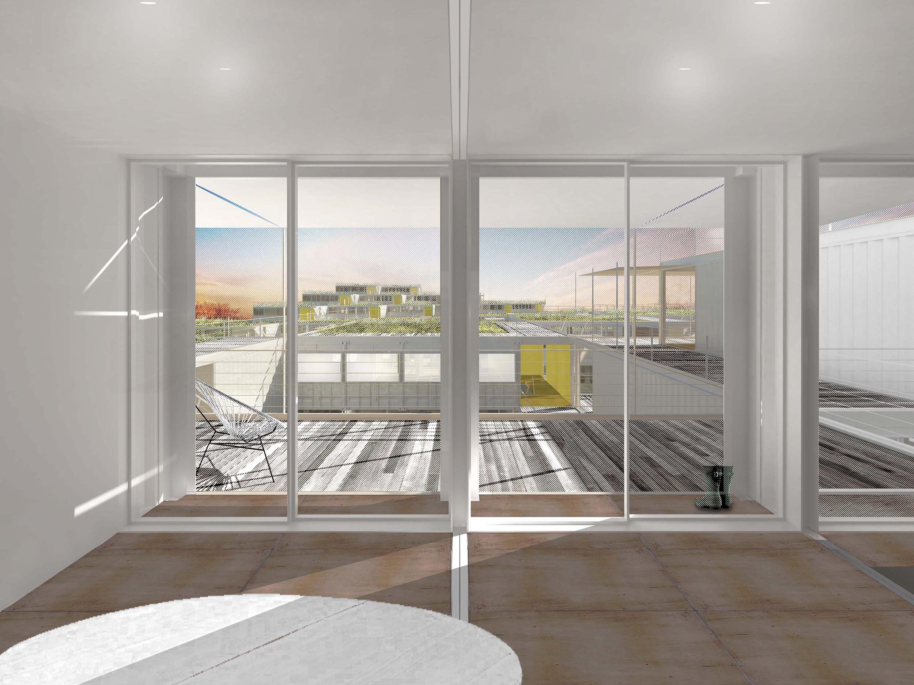
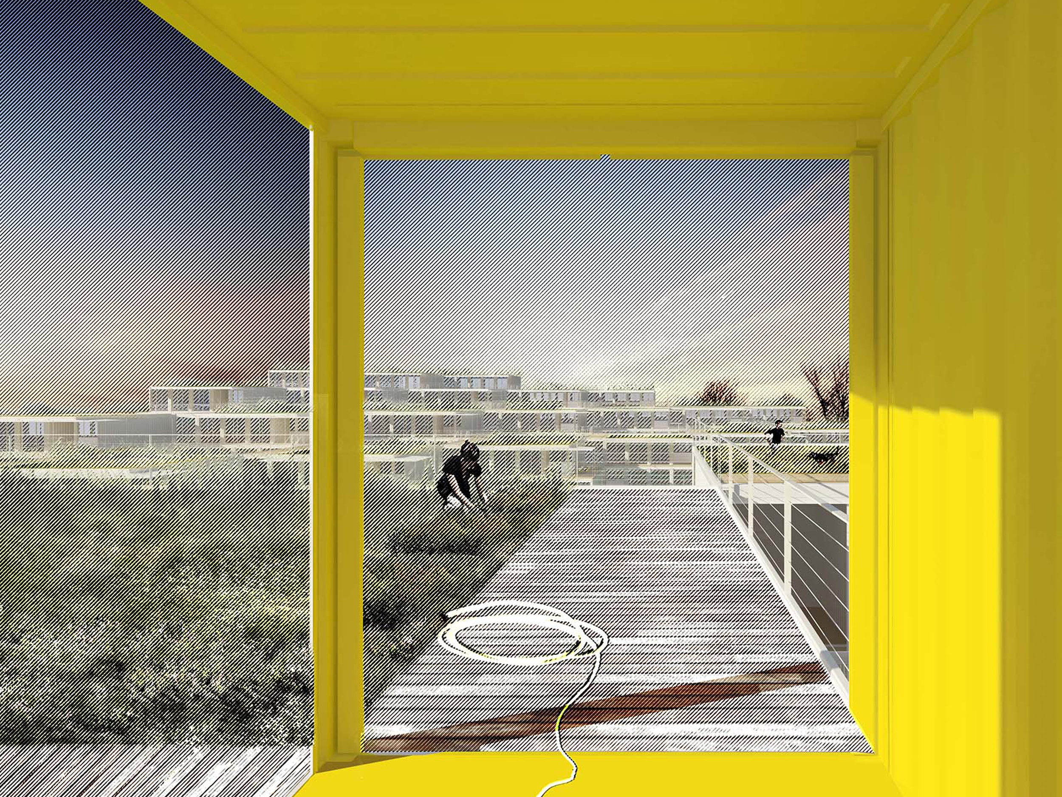
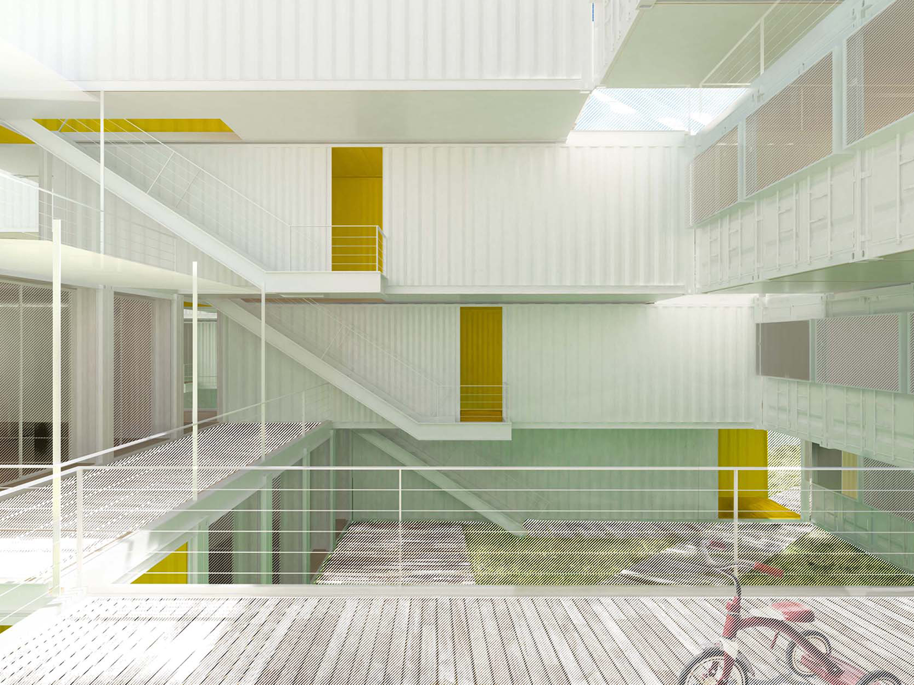
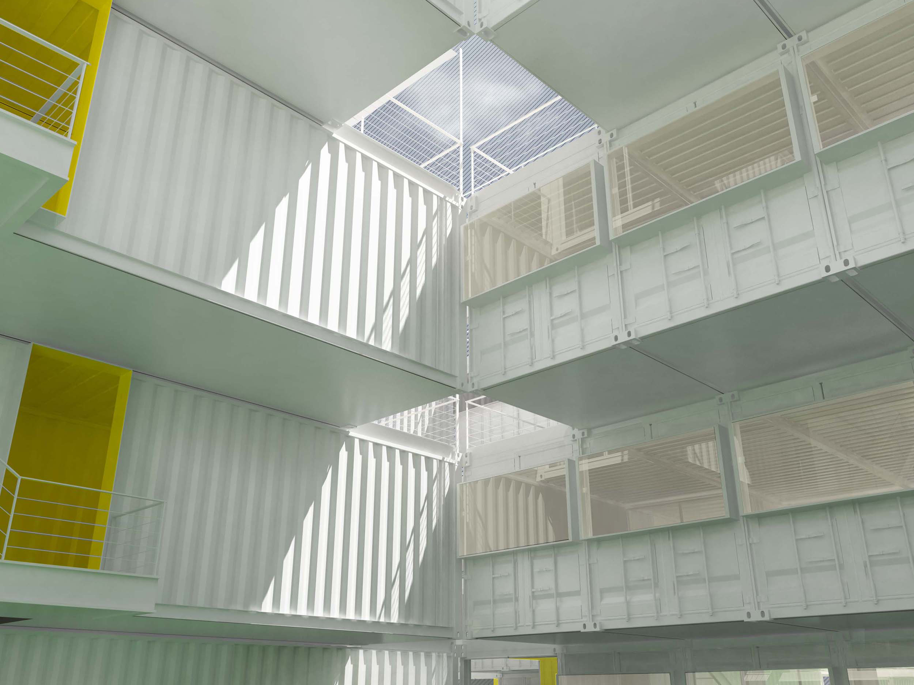

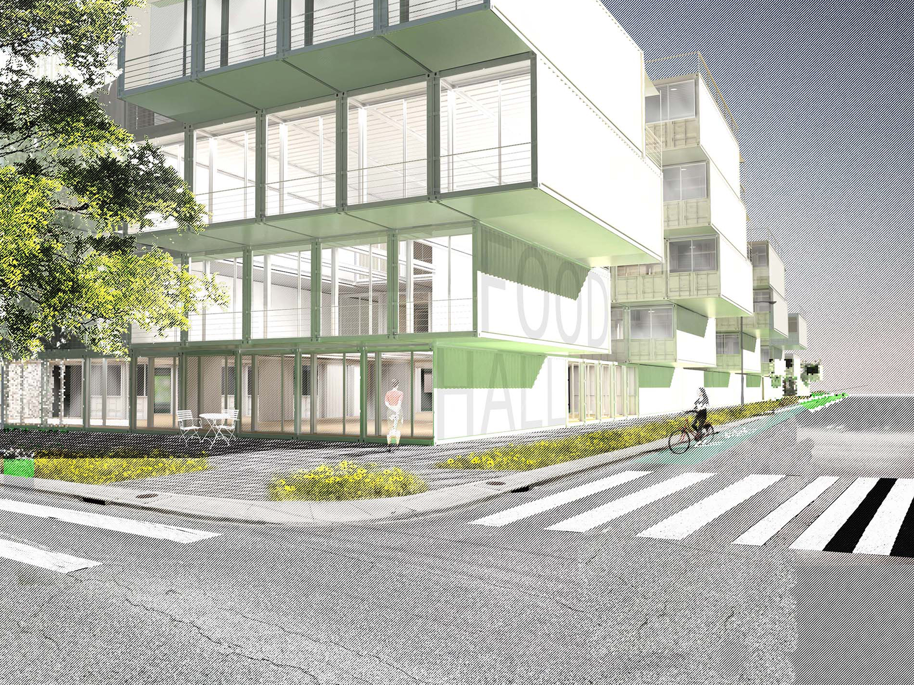
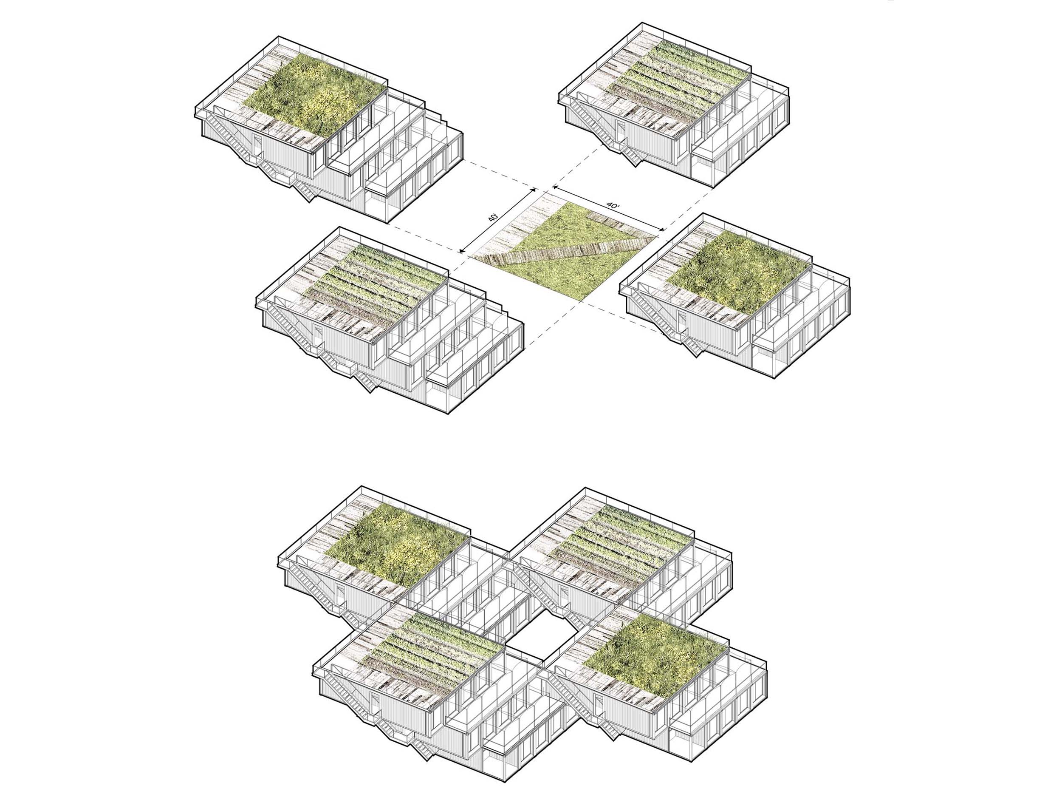
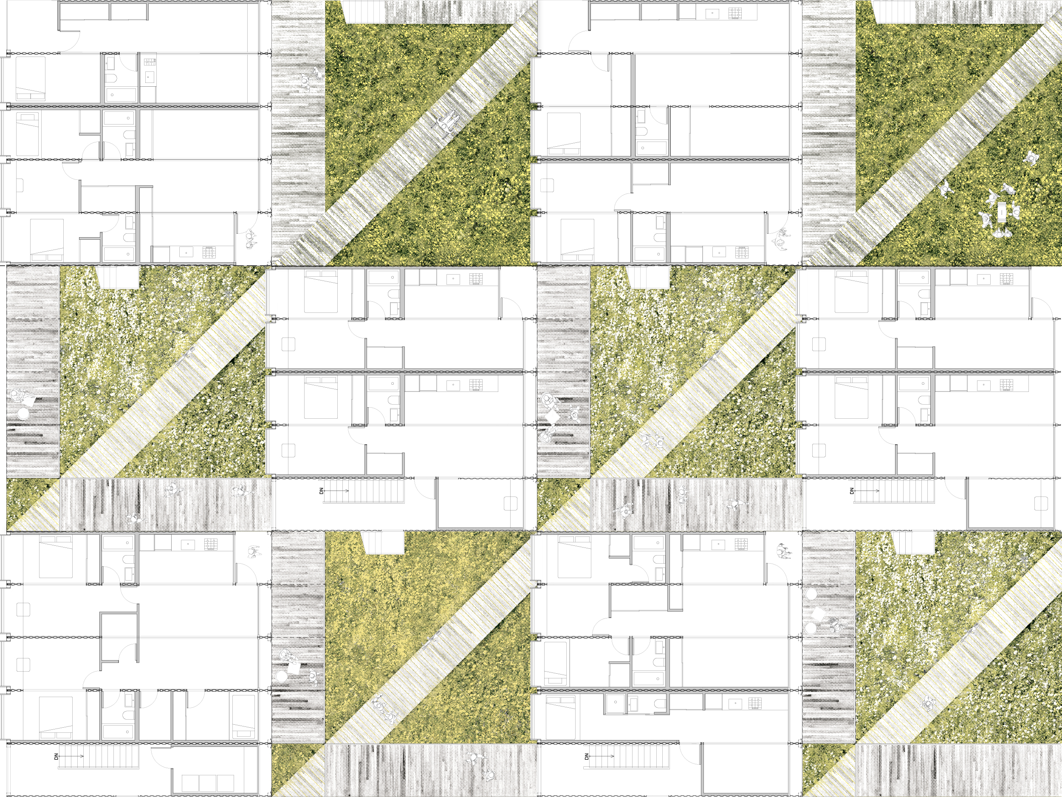
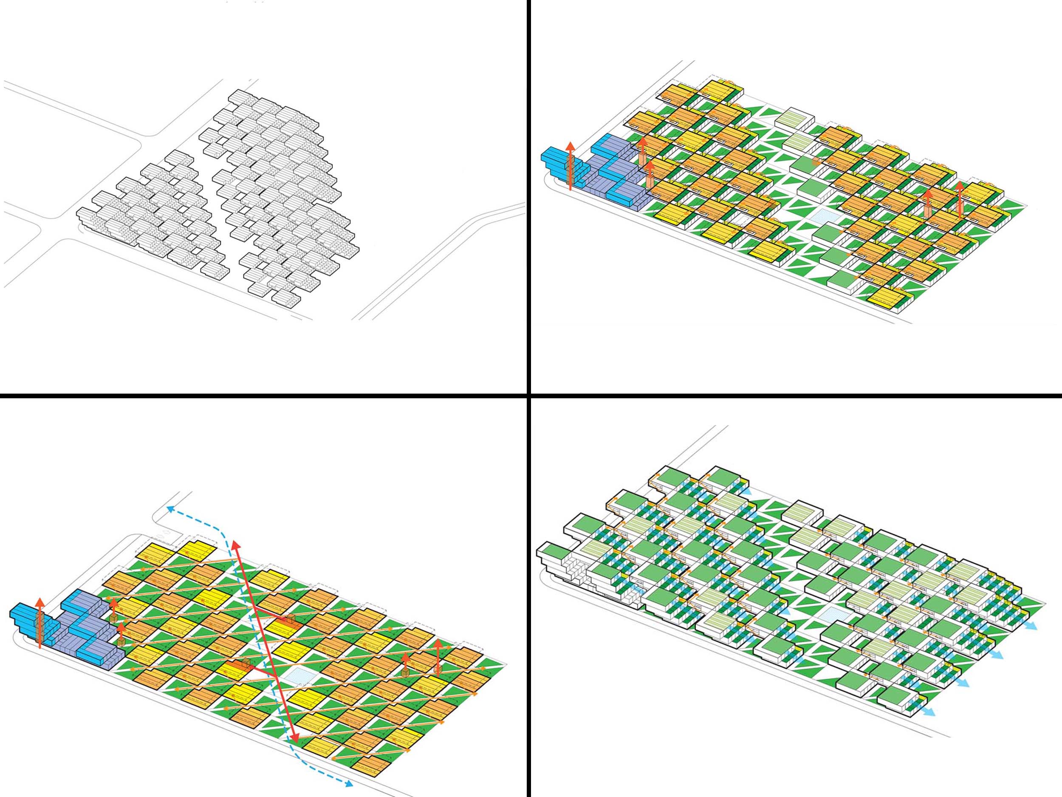


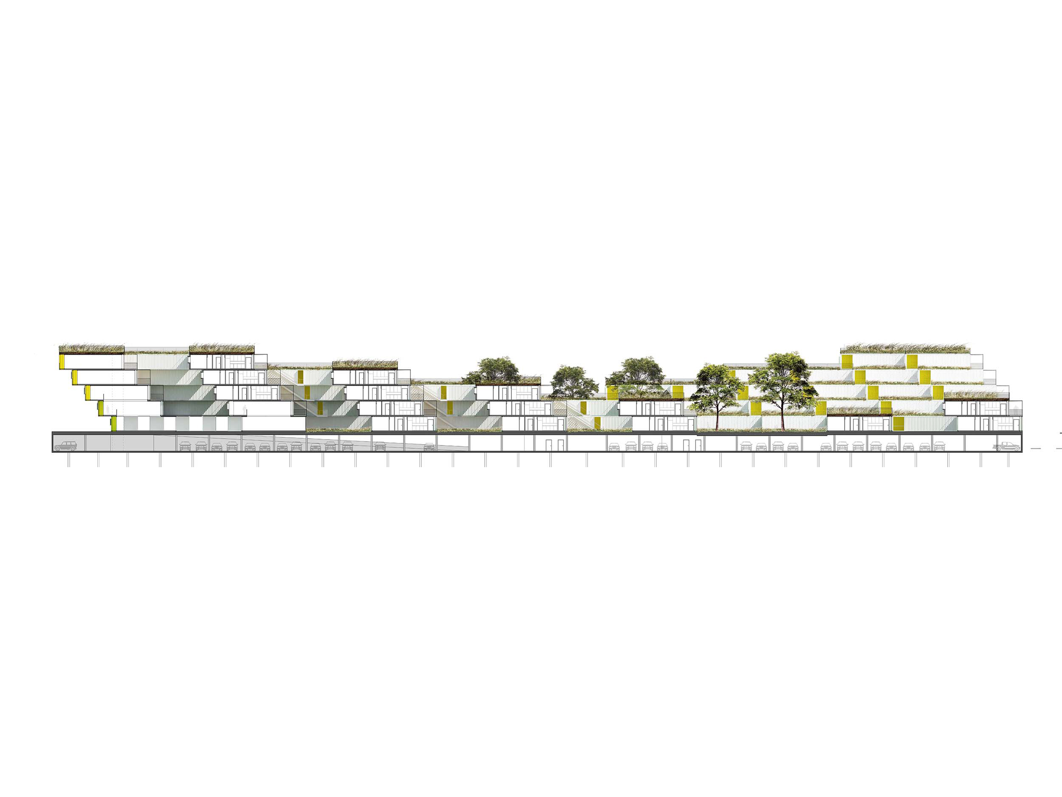
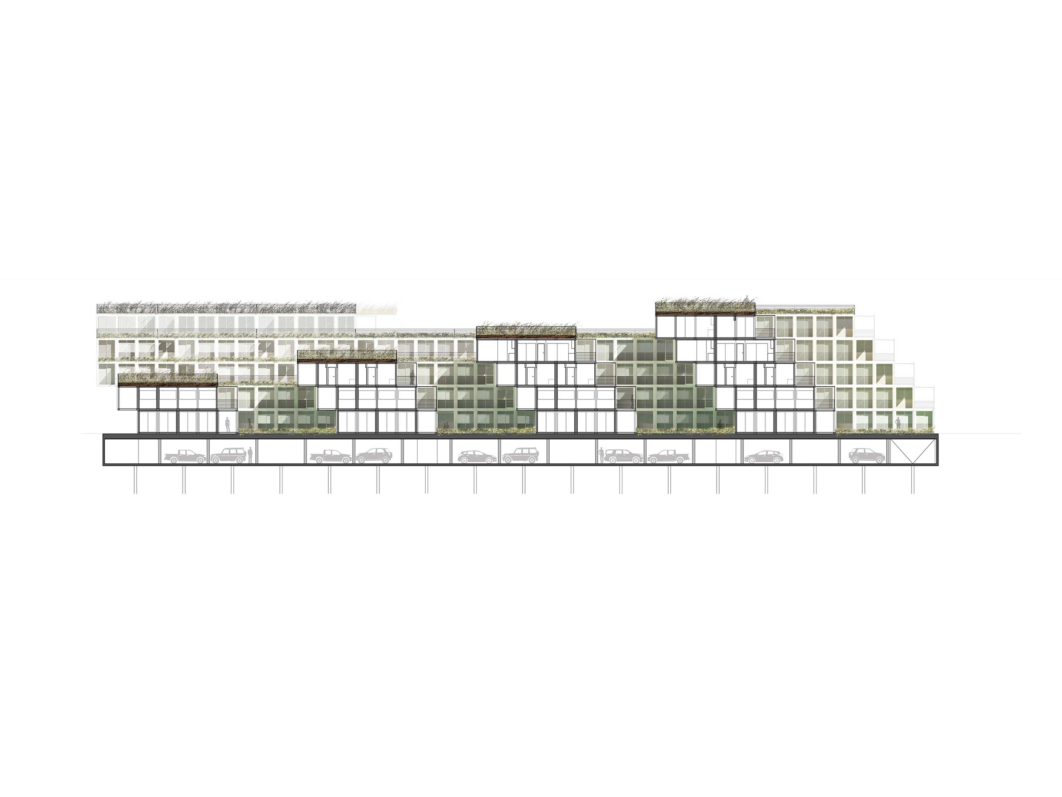
ARKANSAS CROSSROADS HOUSING
Client: City of Bentoville. AR
Type: Residential - mixed use
Location: Bentonville, Arkansas
Size: 215,000sf on 5 acres
Design:
Landscape: Surface Design
Mechanical and Sustainability: FISKAA
Structure: Silman
Competition
Accessible housing for Bentonville can be envisioned as a broad landscape that grows out of Bentonville’s sense of place: learning from not only its historic courthouse square, main street, and all its storefronts and porches, but also from its hardworking landscape of multi-lane arterial roads, entrepreneurial big boxes, and rural heritage of farms and fields.
For our field-like site, we propose a field of homes growing gradually out of the land, stepping up to its highest five-story point at the most heavily-trafficked corner at SE 14th Street and SW A Street, and rising more gently to the same height at its opposite southeast corner, near existing single-family homes. Between these two corners, a valley is defined by a grassy grade-level commons or concourse that we are calling the Crossroads: an acre of greensward, crisscrossed by pathways and lined by mixed-use live/work, amenities and plantings that continue up into a green-roof landscape. The site is organized into a checkerboard pattern of some fifty townhouse-scaled blocks (each accommodating simplex apartments) alternating with courtyards. This arrangement ensures a spectrum of public and private outdoor space for residents, maximizes cross-ventilation and views, as well as creating some forty neighborly courtyards within the larger scale of the field. These townhouse blocks are terraced: stepped to the north and west, optimized for shade, providing private porches, high-visibility sheltered circulation space, and making of the field’s northwest corner, a retail area, a prow-like landmark at the major commercial intersection.
The forty-foot-square blocks are constructed out of a square array of five ISO-standard steel shipping containers, stacked and stepped to form the townhouse blocks—765 containers in total. This represents a sustainable upcycling of resources that, thanks to broad interior vistas, choreographed openings, and refined finishes, can be brought to a high level of domestic comfort and delight. We envision a community woven and stitched together through pathways, courtyards, overlooks, planted rooftops, and private terraces. It’s called Arkansas Crossroads—which along with Arkansas Star is one of the major quilting block patterns historic to this part of the country—in which a stable square grid is enlivened by a crisscross of diagonals, creating a peaceful but dynamic pattern for daily life.
Place and Patchwork
Looking at the landscape and townscape of Bentonville, we see a patchwork: of old and new, traditional and contemporary, commercial and residential—as well as figure and ground, with some blocks filled by buildings and others wide open. At the heart of town, some blocks of the square grid are filled by traditional street-edge and some with more monumental civic buildings; similarly, some blocks are more informally open-air as parking or service space, while other blocks are more formally open as parks and special gathering places like the courtyard square. Across this patchwork grid are weaving diagonals, from large-scale arterial roads to delicate bike and hike paths. We see the same balance of figure and ground, of a patchwork grid and weaving diagonals, at Arkansas Crossing, which learns from the urban fabric of Bentonville and applies the same pattern, at a finer grain and rhythm.
Land and Landscape
As we were developing our strategy for the parcel at the intersection of SE 14th Street and SW A Street, we studied its current incarnation as a green field with some stray trees. What if this feeling of a field, of turf and tall grasses, could be preserved and enhanced? We imagined raising the earth up, which would carry the green with it, in the form of native tall grasses and wildflowers, cultivated green roof gardens, and leafy terraces and porches.
In the generally flat landscape of Bentonville, this figurative earthwork introduces a feeling of topography, low hill landform, and lookout. It does so at a robust scale that holds its own adjacent to the two wide and well-trafficked roads along its west and north sides, but that also allows for a finer and more human-scaled experience at the grain of the courtyards and individual blocks—with a high degree of permeability and porosity. An understated exterior color palette enhances this effect, in which generous windows, reflecting moments of sky and varying in their glow and sparkle over days and seasons, echo the water feature that is an amenity of the shared green commons (The Crossing).
We envision a system of sustainable rainwater harvesting, draining from the topography of green roofs, supporting cistern storage for greywater use. The main water feature of The Crossroads, we see as an amenity swimming or paddling pool, but this could be reimaged or expanded to accommodate, for example, a micro-wetland or phytoremediation water catchment.
The geometry of the proposed expansion to the east, (in which the five-story height and relative density at the initial site’s original southeast corner is sustained toward the northeast), means that a generous area at the southeast former of the expanded site can be reserved for a park. There, we imagine large-scale plantings—a little piece of wilderness—that provide a further community amenity, and soften the project’s edge as it approaches adjacent single family homes and the school block beyond.
Common Spaces
Generous Common Spaces are woven throughout the site, at multiple scales from a sweeping central Crossroads common green, to Courtyards overlooked by private terraces, to sheltered outdoor staircases and entryways, to shared green roof community gardens.
The Crossroads
The central commons or concourse is a one-acre greensward criss-crossed by pathways that lead to the more intimate shared courtyards. The Crossroads is furnished with sitting and and gathering areas and lined by one-story community amenities such as a nursery/daycare and a laundry, as well as by destination amenities like an all-day café. At the center of The Crossroads, the grade-level area opens out to accommodate a water feature. We envision this as an amenity community pool for paddling and cooling off in summer, and/or as potentially part of a rooftop rainwater harvesting catchment and cistern. Pedestrian circulation, up from below-grade vehicle parking, starts in the Crossroads, animating “street life” and bringing a moment of beauty to a daily commute. We imagine that The Crossroads could be open to all the Bentonville community—a venue for a craft fair, a greenmarket, a street theater, an outdoor movie screening under the stars, and more.
The southwest-to-northeast orientation of The Crossing allows a glimpse down the heart of the block from both SW A Street and SE 14th Street, as well as—especially as envisioned in the expansion plan—adding a special moment of address to the southern end of Main Street as it terminates at SE 14th Street. We imagine that pedestrian and bicycle traffic especially could access the block at this point where The Crossroads approaches SE 14th Street—encouraging this development, with its mix of retail, residential, and live/work space, as an anchor at the southern edge of Bentonville’s Central Commercial District.
The Courtyards
Arkansas Crossroads features some forty courtyards, to the north and south of The Crossroads space, whose area is equal to about 20 of those courtyards. Like the townhouse blocks, the courtyards are forty-feet square, and are stepped and set back to the north and west, for shelter and shading. The pedestrian entry sequence generally starts at The Crossroads, from bicycle or vehicle parking, and leads diagonally through the courtyards, across soft-edged turf-embedded pavers, complemented at ground level by private decks serving ground-level residences. The courtyards are overlooked by open-air staircases, sheltered by cantilevered levels above, and by private terraces on their northern sides. Sightlines and circulation within this variety of spaces help foster neighborly encounters, and a sense of place within the larger-scaled development.
Porches and Gardens
Arkansas Crossroads features a variety of spaces that deepen the thresholds and create a spectrum of experiences between indoor and outdoor; and between private, semi-public, and public spaces. Eight-footy-deep terraces, resulting from the setback-stepped volume of each townhouse block, are imagined as wood-decked porches, screened above by operable sunshades and overlooking courtyards below. Along the north side of The Courtyards, these terraces can be divided to create two private twenty-foot terraces for each of the two residences that generally share a single block level, or shared between residences. Along the east and west edges of The Courtyards, porch-like passageways also serve as shared and sheltered circulation space, connecting to staircases and residence entryways. Each townhouse block has a planted roof garden that is common to the residences of that block, creating a finer grain of shared outdoor space—complementing the central Crossing common greenspace, each courtyard itself, and the planned park of the expansion proposal. Roof gardens, with a mixture of raised gardening beds, native plantings, and decking, can serve as community vegetable gardens and event spaces.
Retail and Creative Anchor
We envision two types of retail or commercial space at Arkansas Crossroads: first, smaller-scaled storefront and amenity-type services along the central Crossroads greensward, and second, a larger commercial element anchoring the complex at its landmark northwest corner. This element features dining as well as, we suggest, maker-space and co-working space for creative and start-up enterprises, lining a five-story atrium; the green roof above this element, at the project’s highest point, facing north to central Bentonville, could serve as a destination lookout and event space for all of Bentonville.
Residences
Residences of different sizes, from studios to three bedrooms, are distributed evenly throughout the parcel, rather than being clustered or stacked in types. Live/work residences, however, are gathered toward the ground level and facing the central green commons, The Crossing, to benefit from higher foot traffic and accessibility. All homes are single-level simplex layouts, and studios are generally alcove studios with dedicated sleeping areas. Because entryways are generally at the corners of the townhouse blocks, overlooking each Courtyard below, entrance to each apartment benefits from a generous internal diagonal vista. Living, dining, and kitchen spaces are positioned on the south side of each residence, leading directly to the private terraced porches on the north side of every Courtyard as it steps back—expanding the feeling of living space. The eight-foot setback of private terraces, along with operable screens and shades, enables a calibration of sightline privacy for living areas. Bedrooms and more private spaces are tucked into the more shaded and sheltered north side of each residence, along the south side of each Courtyard as it steps out.
Every residence, each with windows along both its north and south sides, is configured to maximize natural cross-ventilation, along with cross-breezes enhanced by shading and stack effects through the Courtyards. The forty-foot depth of each townhouse block, fully spanned by every residence, ensures a generous domestic scale, even for studios and efficiently configured live/work residences. Because of the space planning of each residence type, and because the longest internal distance of each unit generally goes “against the grain” of the north-south orientation of the shipping container building module, there is no sense of the narrowness that might otherwise be associated with manufactured housing or with an individual shipping container.
Shipping Containers and the Sustainability of Upcycling
Arkansas Crossing is made of 735 forty-foot ISO shipping containers, of the kind used for ocean shipping and transcontinental trucking. This is a sustainable and economical adaptive reuse of a durable, sophisticated piece of global infrastructure, with a quarter-century history, notably in our practice, of architectural applications. It preserves its embodied energy and applies its design intelligence. At Bentonville, we feel that the creative use of the shipping container is also a tribute to the continental trucking and intercontinental shipping on which much of Bentonville’s extraordinary entrepreneurial history depends—as well as, more conceptually, mediating between the historic domestic and more contemporary commercial and industrial streetscapes of the city. The Cor-Ten weathering steel exterior and capacity to insulate and line the interior makes it an adaptable readymade element at an architectural scale. Because its efficient corner-load structure enables selective removal of its corrugated walls, the shipping container—in assemblies from five to five-hundred—accommodates broad and commodious interiors. Our design practice has always sought to see the extraordinary in the ordinary, and to elevate the everyday and backstage parts of everyday life to a high level of beauty and intention; our upcycling of the shipping container is at the core of such a practice.
Initial and Operational Sustainability, Modularity, and Adaptability
The use of the shipping container enables a measure of off-site prefabrication and modes of construction. The regularizing effect of the 8-foot bay, east-to-west, introduces efficiencies of buildings systems and services. The modularity of Arkansas Crossing—assemblies of five shipping containers into a forty-foot square module that is then stacked and arrayed—affords a high degree of adaptability (for example adapting a 2 bedroom and studio module into a 3+bedroom module) over the lifetime of the building. Similarly, the configuration of retail, workspace, or other commercial applications along the street edge, or the configuration of amenity and community spaces along the interior Crossroads commons, can similarly adapt responsively to a growing and changing community.
