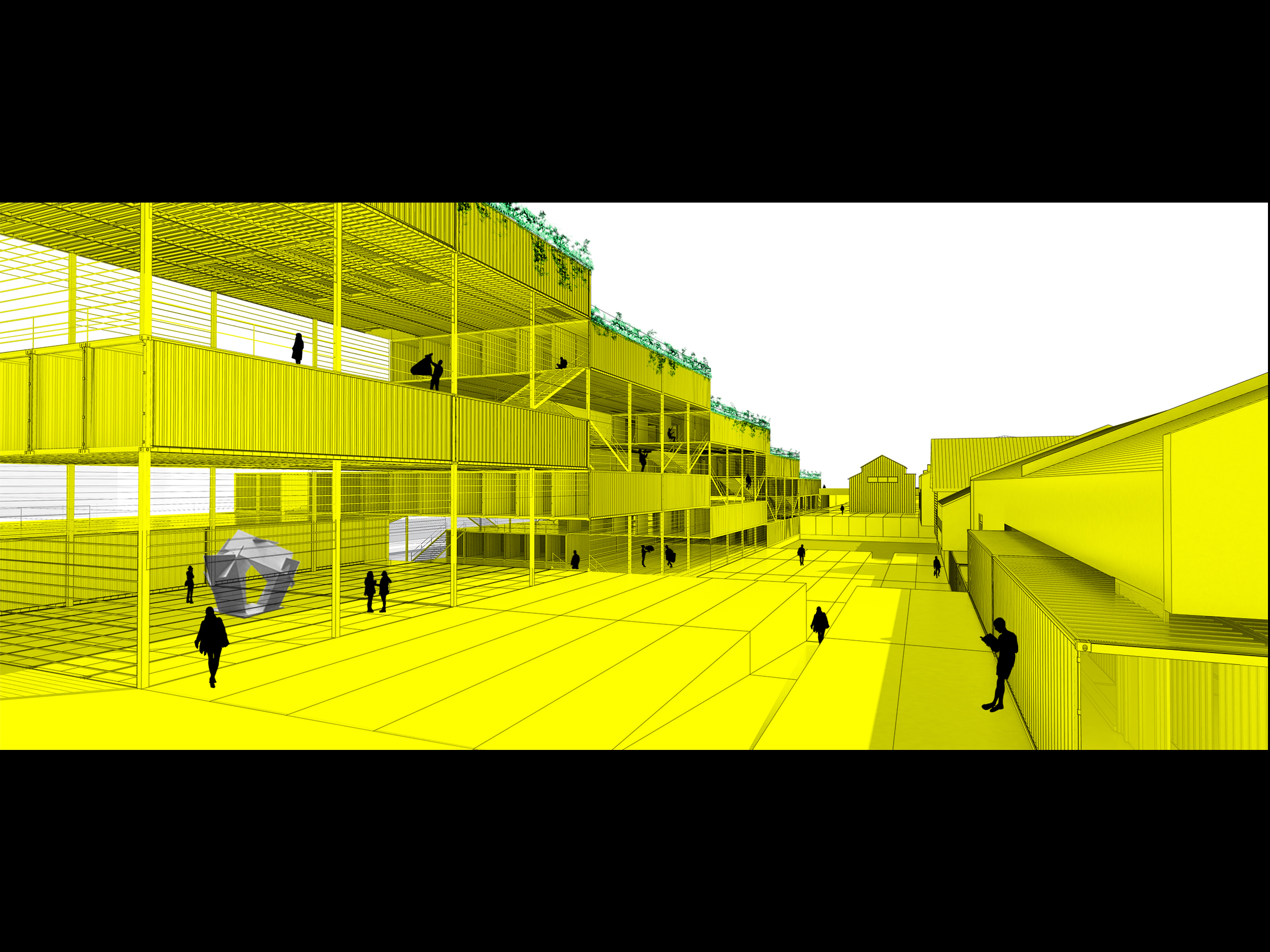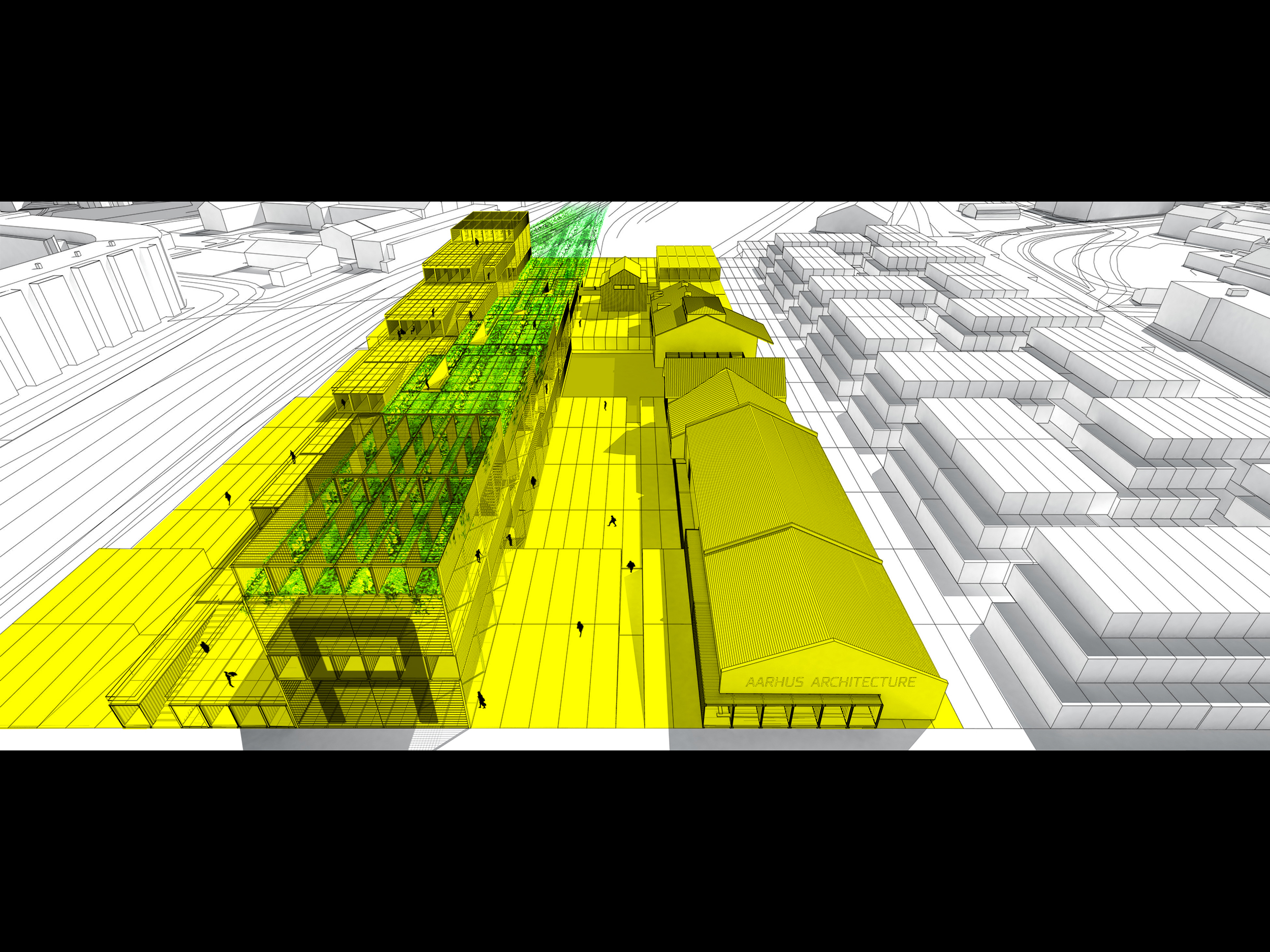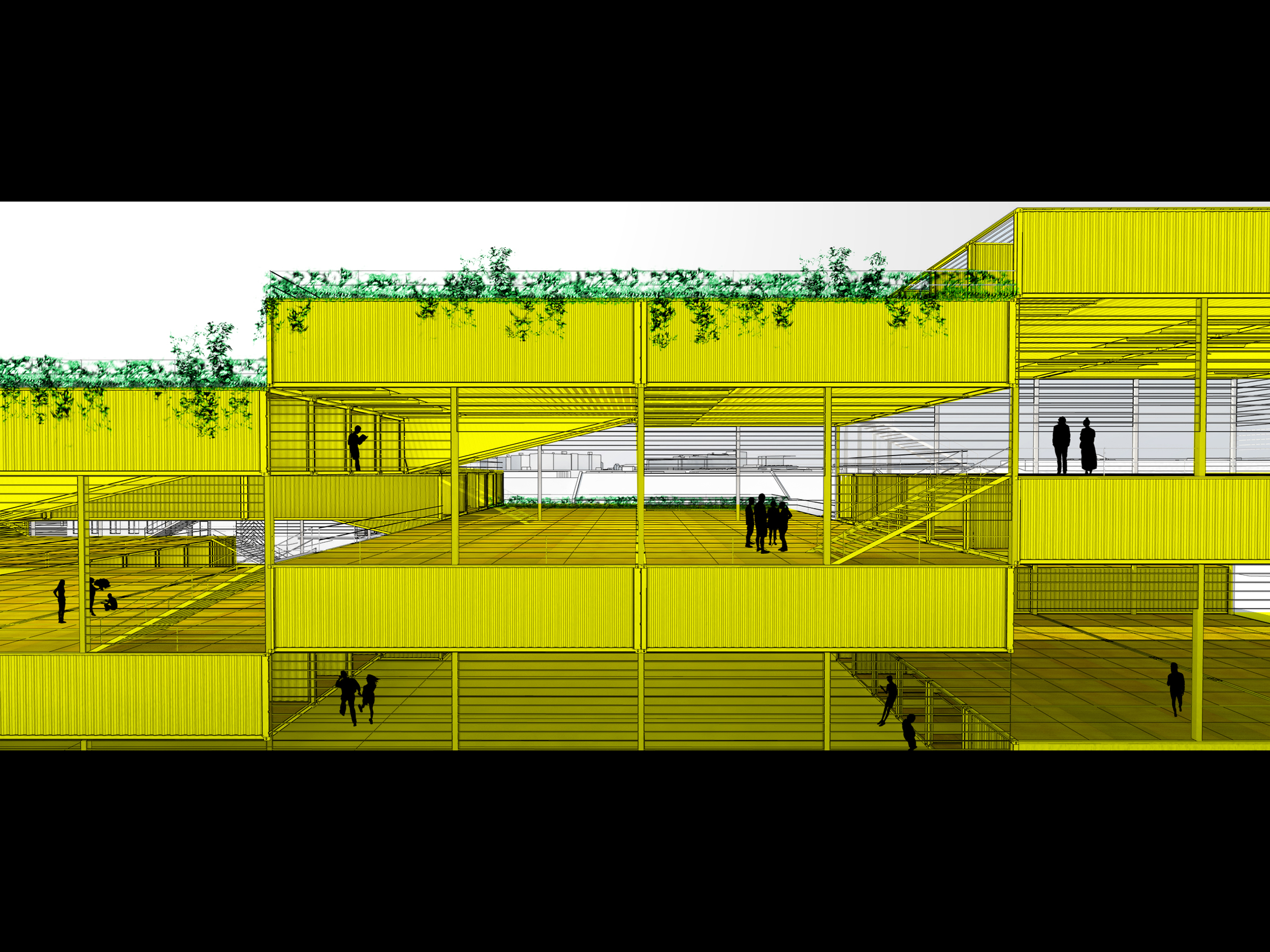








AARCH - ÅRUS ARCHITECTURE SCHOOL
The buildings that contain architecture schools should always be unfinished. Instead of making terminal statements about the style of a time or the icon of a place, architecture school buildings should always be more like neutral but provocative scaffolding: armatures, tools, and frameworks that inspire and require constant transformation. An architecture school is not truly designed only once by an architect for a competition, but over again and again by its users: remade every season by its own city, community, faculty, and—above all—students.
For the overall competition area, inspired by the geometry of Godsbanearealerne, and by the logic of railway stations, railway cars and railway sheds, we propose a striated and linear urban design: from Northwest to Southeast: a linear parking structure as a noise buffer against Carl Blochs Gade and Soren Frichs Vedge; a line of residential housing; a linear pedestrian/bicycle path; a line of retail and community facilities incorporating the existing train sheds; a linear plaza incorporating a rainwater-collection feature; and a linear Architecture School building whose roof garden weaves seamlessly and accessibly into the long line of the proposed ‘green wedge’ urban nature area. Like fingers of an open hand, these lines reach out into the life of the city.
The alignment between the residences and the Aarhus School of Architecture building establishes a “Community Campus”. The alignment along the proposed linear urban plaza extending to the Godsbanen building establishes a “Cultural Campus”. The Architecture School, a “Sectional Campus” in one building, overlaps with both zones, supporting a coherent and continuous neighborhood.
This coherence extends to the material and form of the proposed new Architecture School building: a new shed in simple steel and glass that continues the industrial heritage of the existing railway sheds and halls, which are retained and reused. This new shed comprises two long parallel linear volumes that each step up in six steps, level by level, module by module, in opposite directions, meeting at the middle in unique dramatic spaces that span the building’s full width. Each “step” is an airy double-height volume of design studio space, whose thick floor and roof are actually deep single-height inhabitable plinths that enclose labs, offices, meeting rooms and other support functions.
The outer (Southeast) volume is programmed THINK—that is, the work of the mind—with the “roof” plinths of each step containing archives, seminars, faculty offices, and PhD facilities, and the ground-level area under the raised “steps” featuring exhibitions, the civic kitchen, and common space. The inner (Northwest) volume, addressing the linear plaza at the heart of the new campus, is programmed MAKE—that is, the work of the hands—with the ground level featuring large/special fabrication labs, materials storage, and workshops, along with school administration offices and other support spaces inside the stepped plinths above.
Design studios are at the heart of both stepped volumes. With open sightlines and clear wayfinding, circulation of the eye and body is constant and continuous. The scale of each “step” is calibrated to the size of typical groups and workshops, articulating the space without walls. Because the floor level of each design studio extends from the open double-height volume of its own step into the enclosed single-height plinth below the next step, design studios offer a variety of acoustic, daylighting, and other environmental conditions. The interior landscape is seamless and porous. An into-onto-over-under circulation of ramps, stairs, pathways and bridges stitch and weave against the grain in section and plan. The result is an architecture of short-cuts and short-circuits, previews and flashbacks, formal and informal moments of THINK and MAKE—in which students find their own paths. The steps of the internal landscape in space support the steps of education through time.
Because the rooftop level of one step is continuous with the floor of the next step’s interior, this porosity is indoor-outdoor as well, with rooftop stairways, outdoor meeting areas, gardens, and—at the highest level of both volumes—cultivated greenhouses. The urban park of the “green wedge” ascends seamlessly onto the stepped green rooftops of the school building itself. The programs of the line of retained existing sheds—such as a maker store, bookstore, professional relations and exchange center, and community learning center—mediate between the life of the school and the life of the professional, urban, and global community.
The Architecture School building is constructed out of 288 recycled standard ISO steel shipping containers, of the kind seen in the ports, ships, trucks, and trains around the world. The “floor” and “roof” of each stepped volume is an inhabitable platform of 12 such containers, while the perimeter walls are standard glass-panelled aircraft hanger doors. The existing sheds on the site are restored and hybridized with additions that also deploy shipping containers. This adaptive reuse and upcycling of readymade technology is an economical, ecological, and polemical decision. It frees the building from the architectural style of any one place or time or person. It respects the no-nonsense industrial language of the existing steel-roofed railway sheds and steel-sided trains. It sustains the embodied carbon footprints and robust high-structure/high-insulation assets of shipping containers as universal tools. It gently recalls Denmark’s history as a seafaring and globally engaged society. It strongly supports an architecture of creative adaption and continuous transformation that is essential for our moment in the global history of technology, climate, and culture.
Credits
Client: Aarhus UniversityType: School of Architecture
Location: Aarhus, Denmark.
Design: 2016
Competition
