
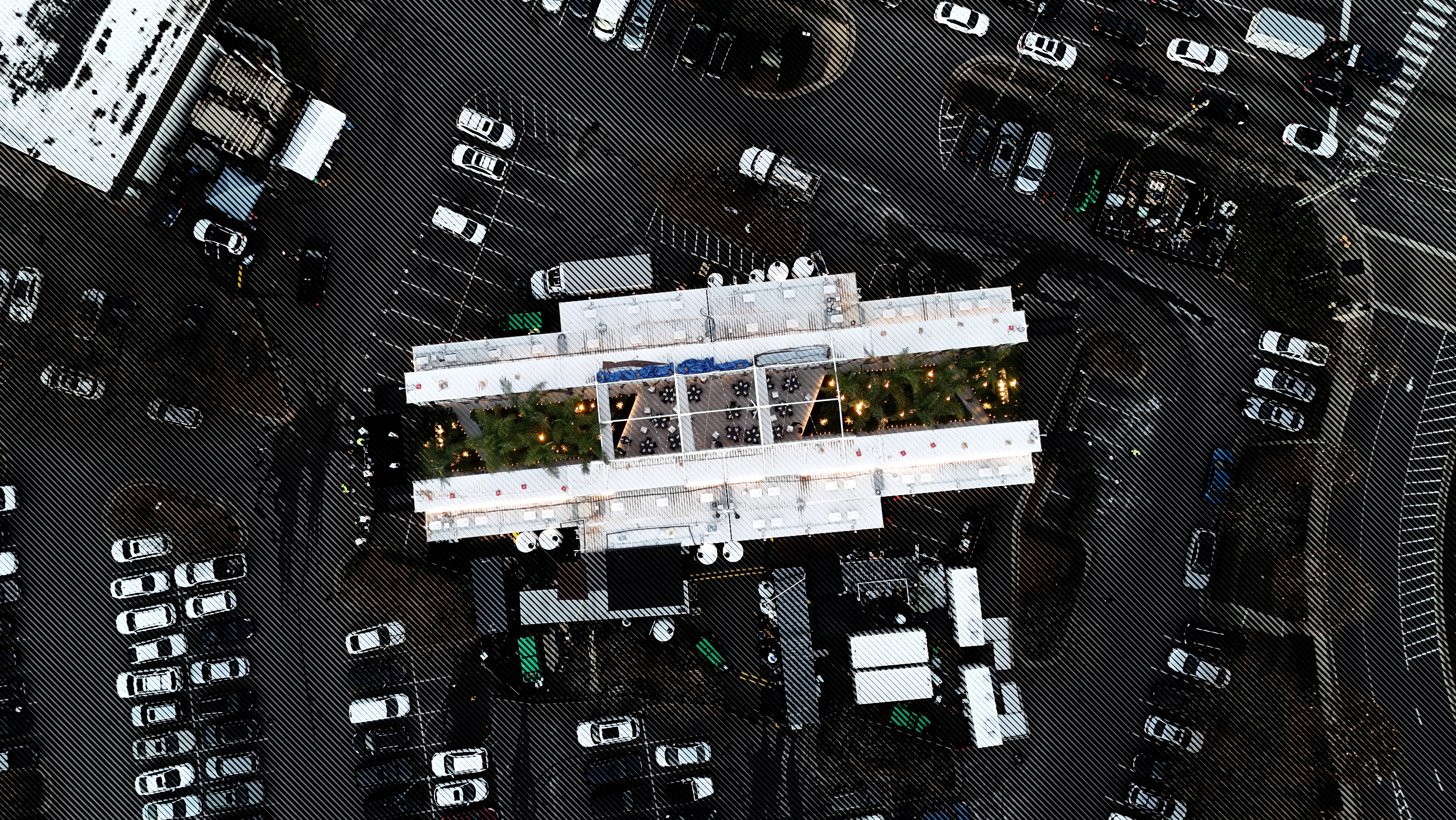




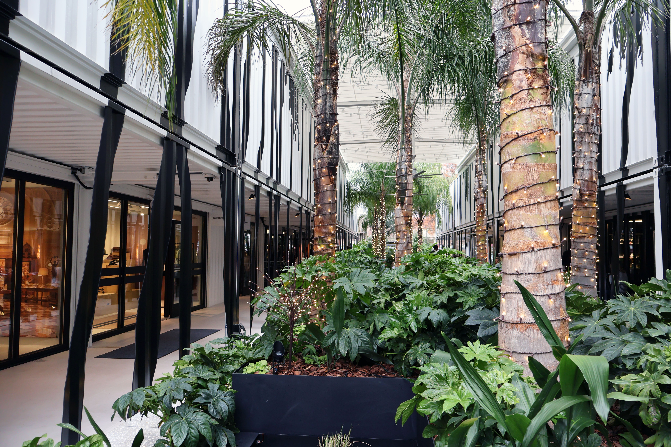





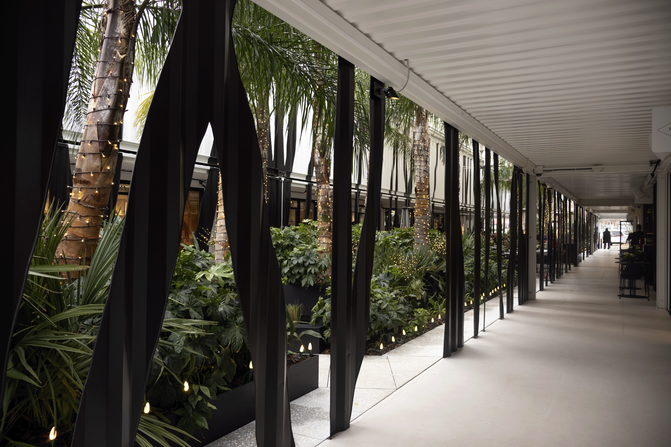



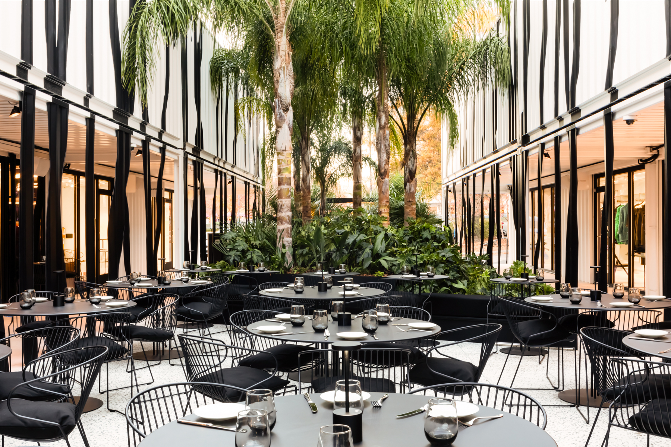
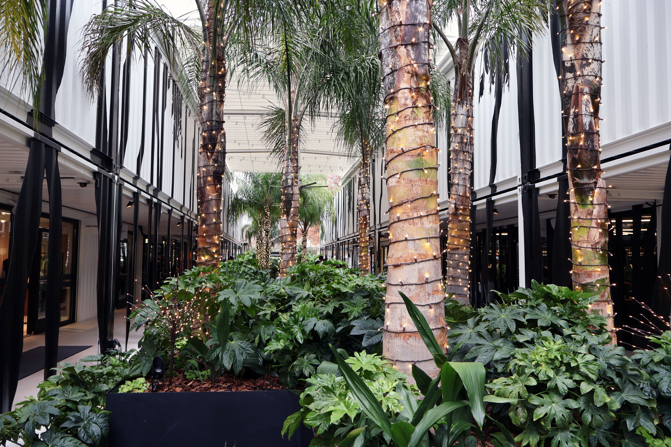
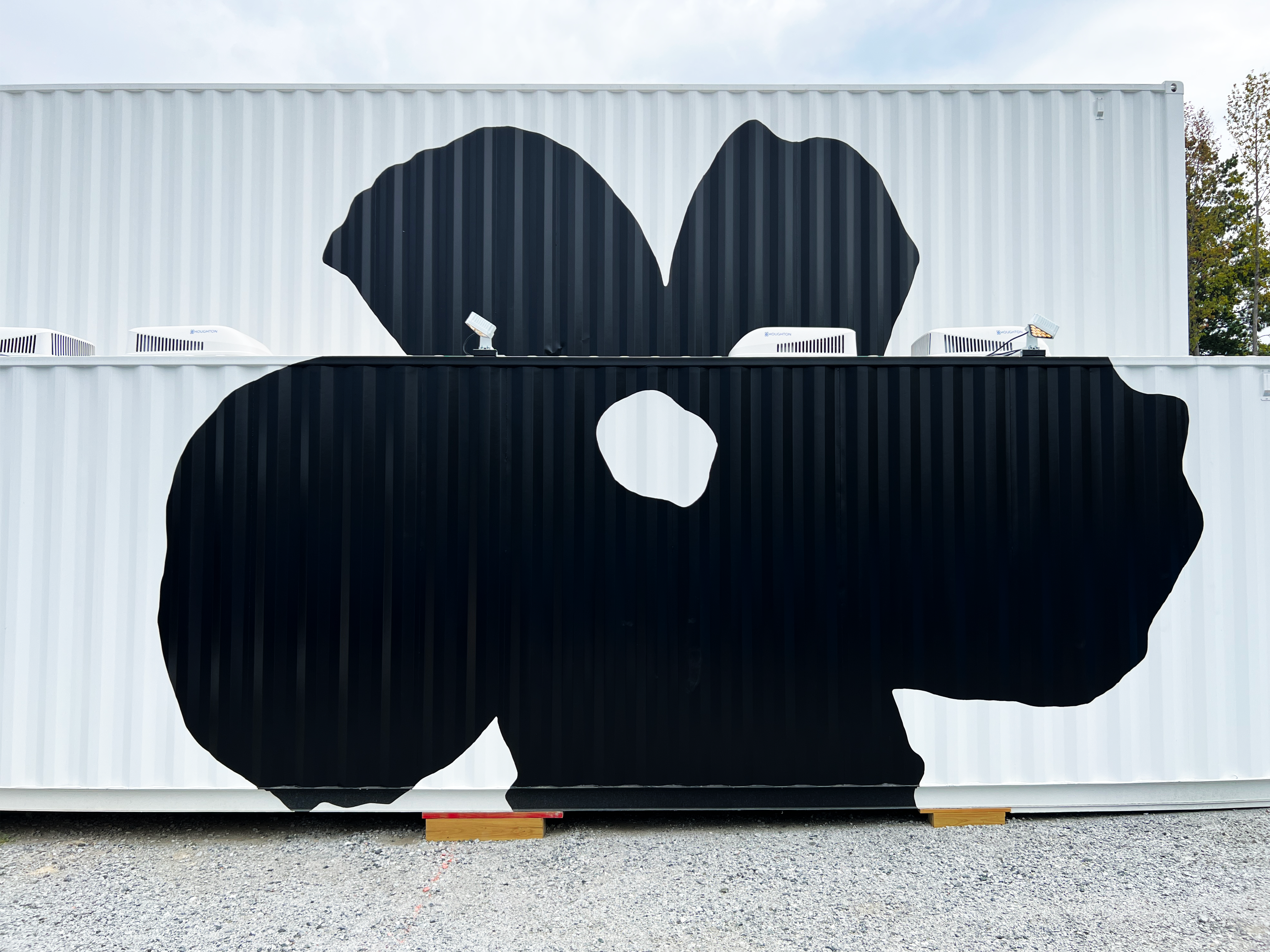
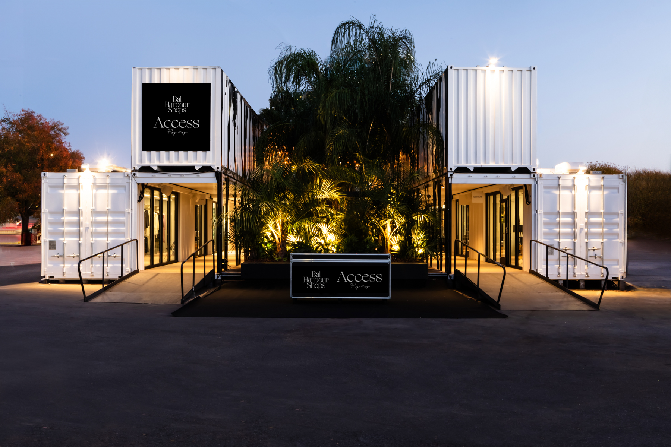
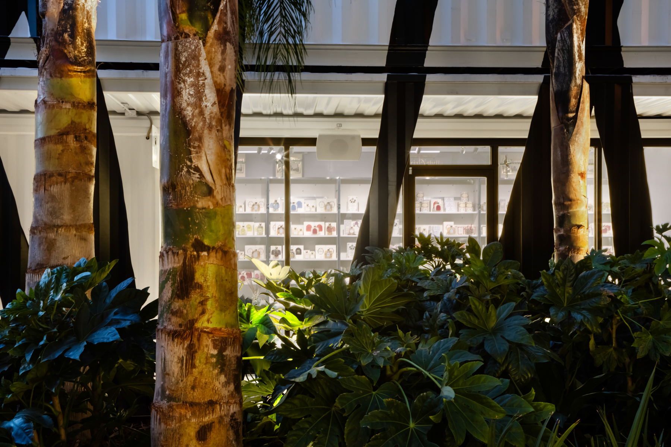






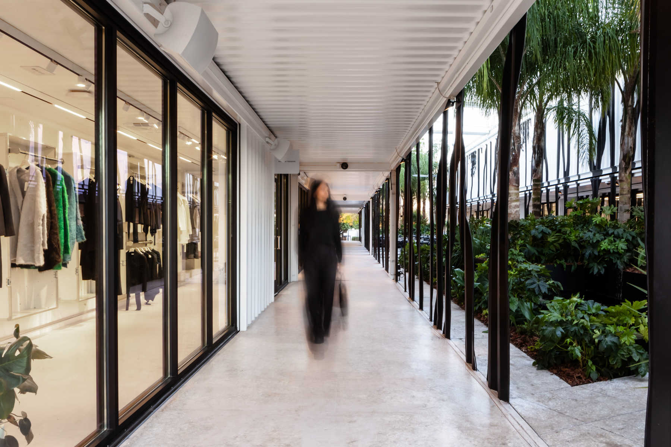
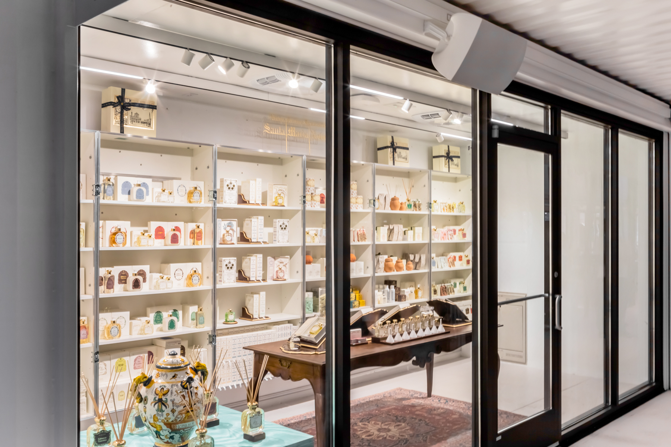


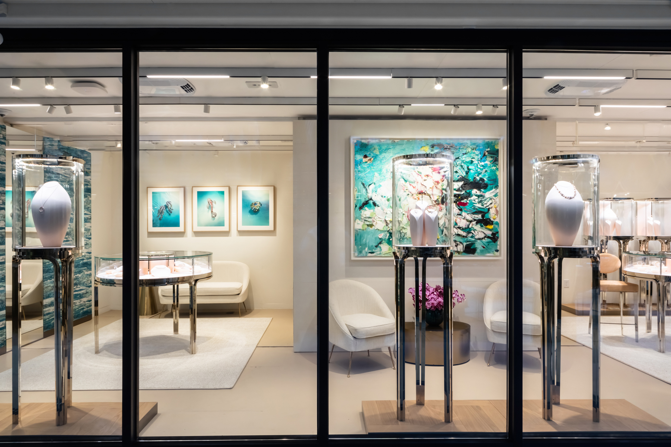
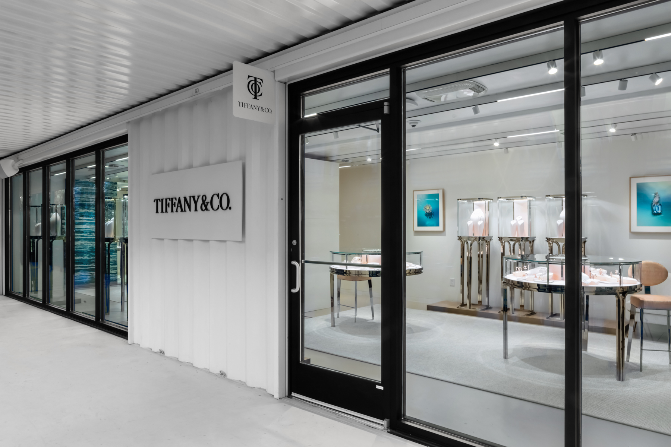
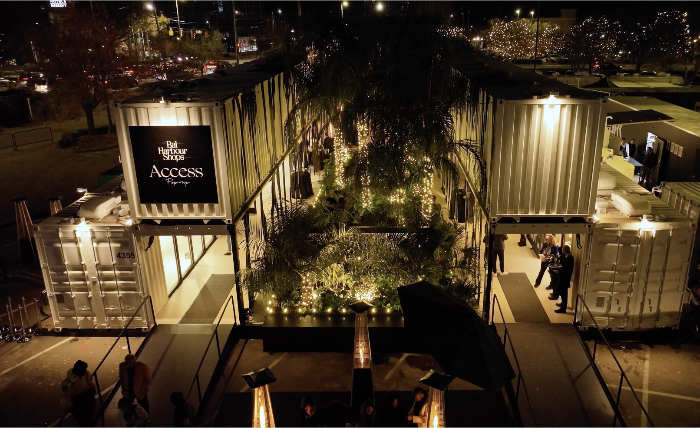
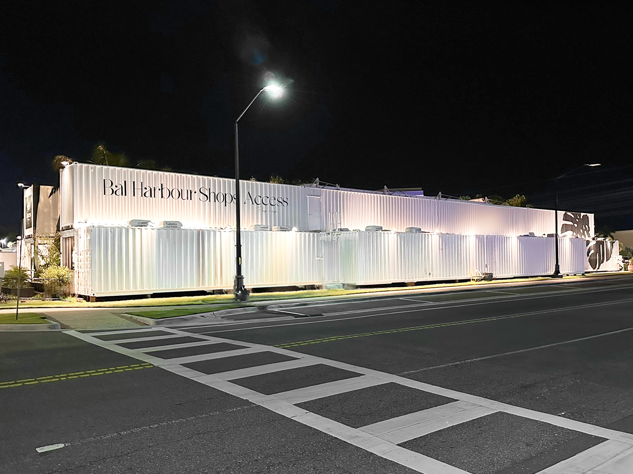
Bal Harbour Shops / ACCESS
Bal Harbour Shops/ACCESS is a transportable building designed to bring the lush, tropical modernist atmosphere of Florida’s iconic Bal Harbour Shops to a new location each season. This 17,000-square-foot structure reimagines the elegance and intimacy of the original shopping experience within a mobile and innovative format.
At the heart of the design is an expansive green courtyard, featuring signature plant species, water features, and koi fish, all transported to each site. The courtyard is framed by two 160-foot-long parallel volumes constructed from 28 shipping containers, forming shaded pedestrian porticos that provide access to the shops. Inspired by Bal Harbour Shops’ iconic palm tree-lined spaces, the porticos are cut and painted with palm tree shadow motifs, seamlessly blending the charm of the original with the new location.
The central courtyard serves as a social hub, complete with a restaurant, covered outdoor dining area, and lounge. Surrounding the courtyard are small, medium, and large shops activated on a rotating basis, customizable through modular displays and graphic panels to offer flexibility and variety.
The exterior of the white container volumes is marked with oversized monstera leaf motifs, offering a minimalist contrast to the lush, immersive interior garden. Bal Harbour Shops/ACCESS merges refined aesthetics with mobility, delivering a truly unique shopping experience that retains the signature subtropical ambiance of its Florida origins.
DRAWINGS

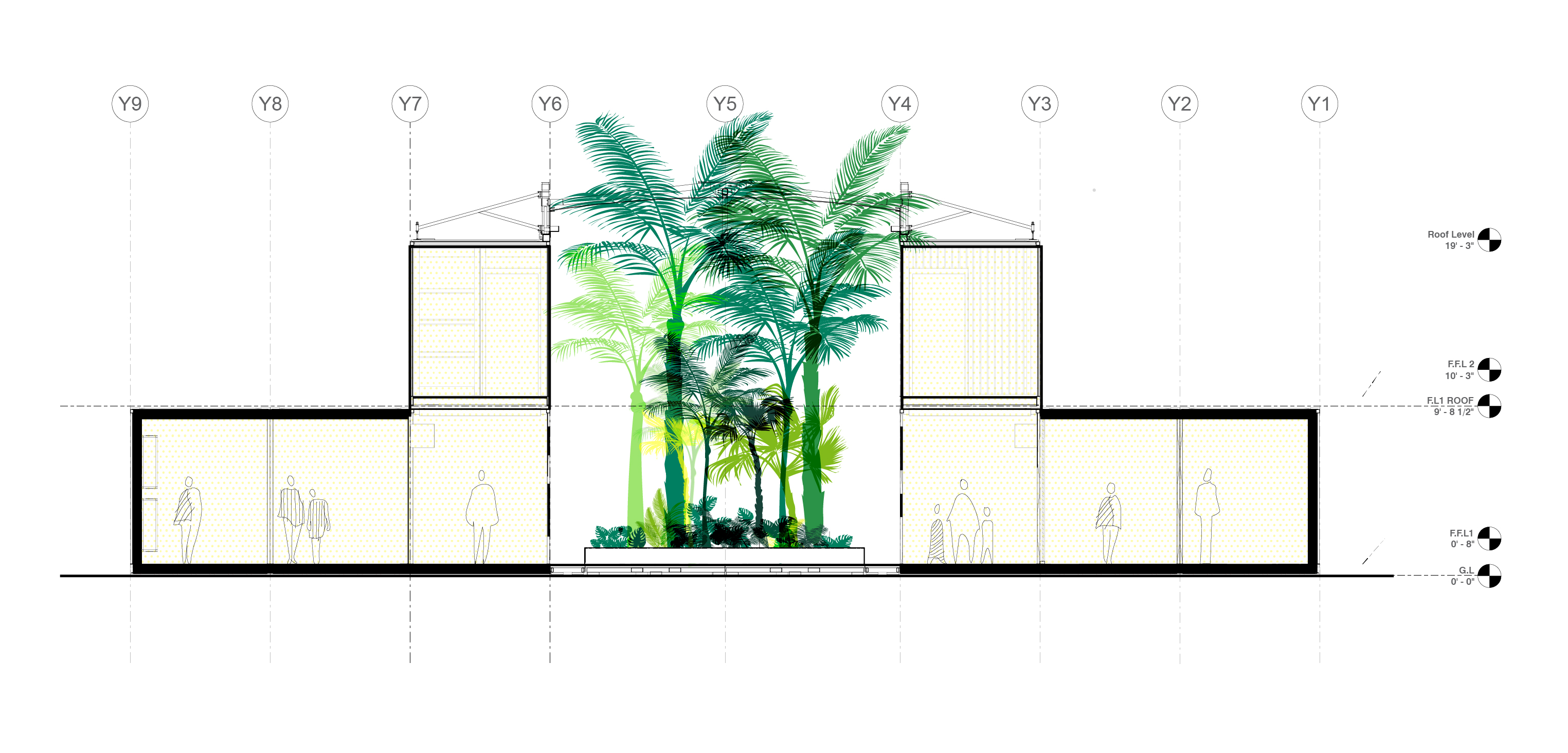
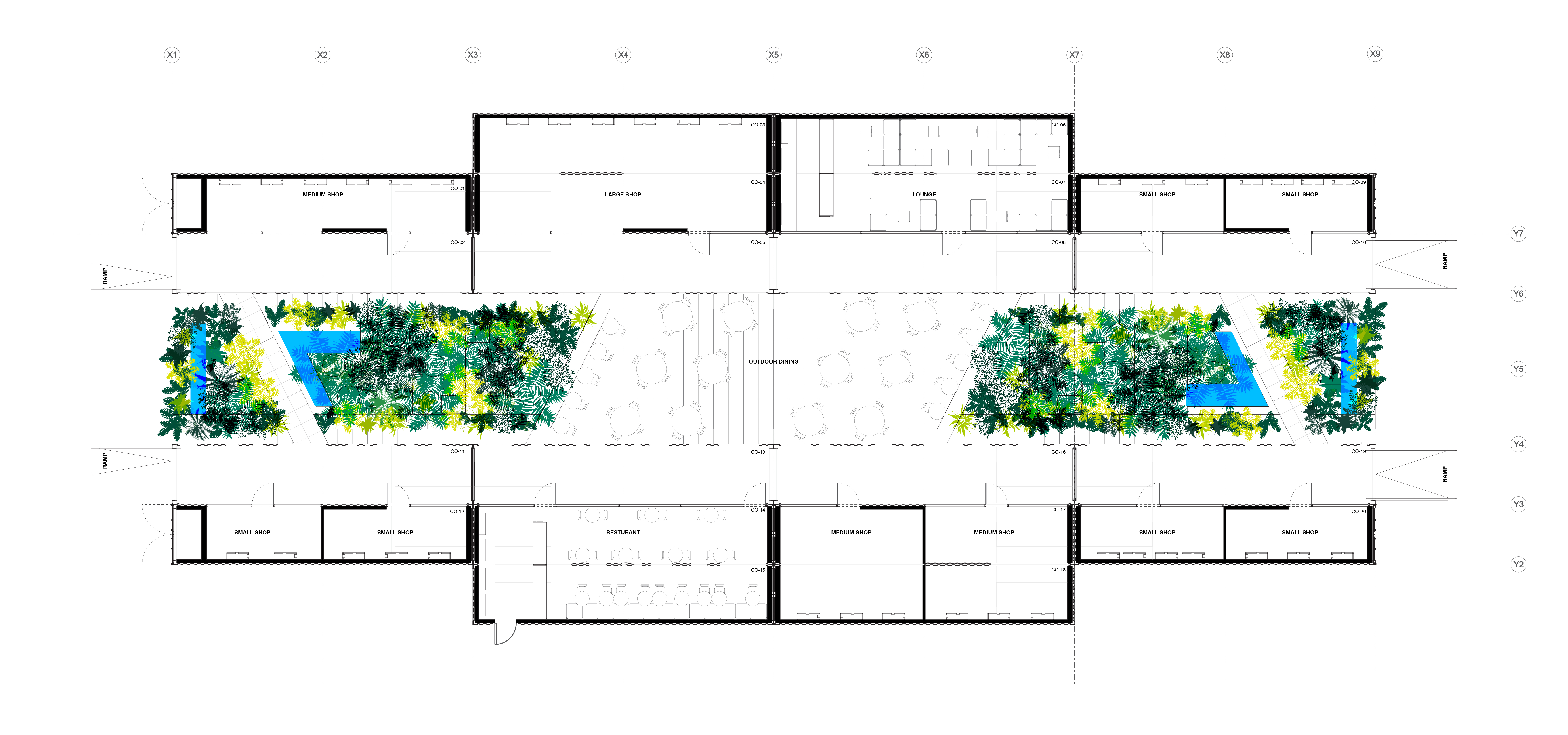

Credits
Client: Bal Harbour ShopsDesign: 2022
17,000SF
Consultants: Architecture/LOT-EK; Landscape/Studio Zewde; Structure/Silman; MEFP/ FISKAA; Lighting/ Available Light; AV+IT/MyArtsNet; Kitchen design/Space by Spielman
Fabrication: Containers/ BMarko; Logistics + Install / PopUp Agency; Planters and Displays / Deadalu; Canopy / ShadeFX+RA Engineering; Water Features/ Delta Fountain
Photos: Danny Bright
