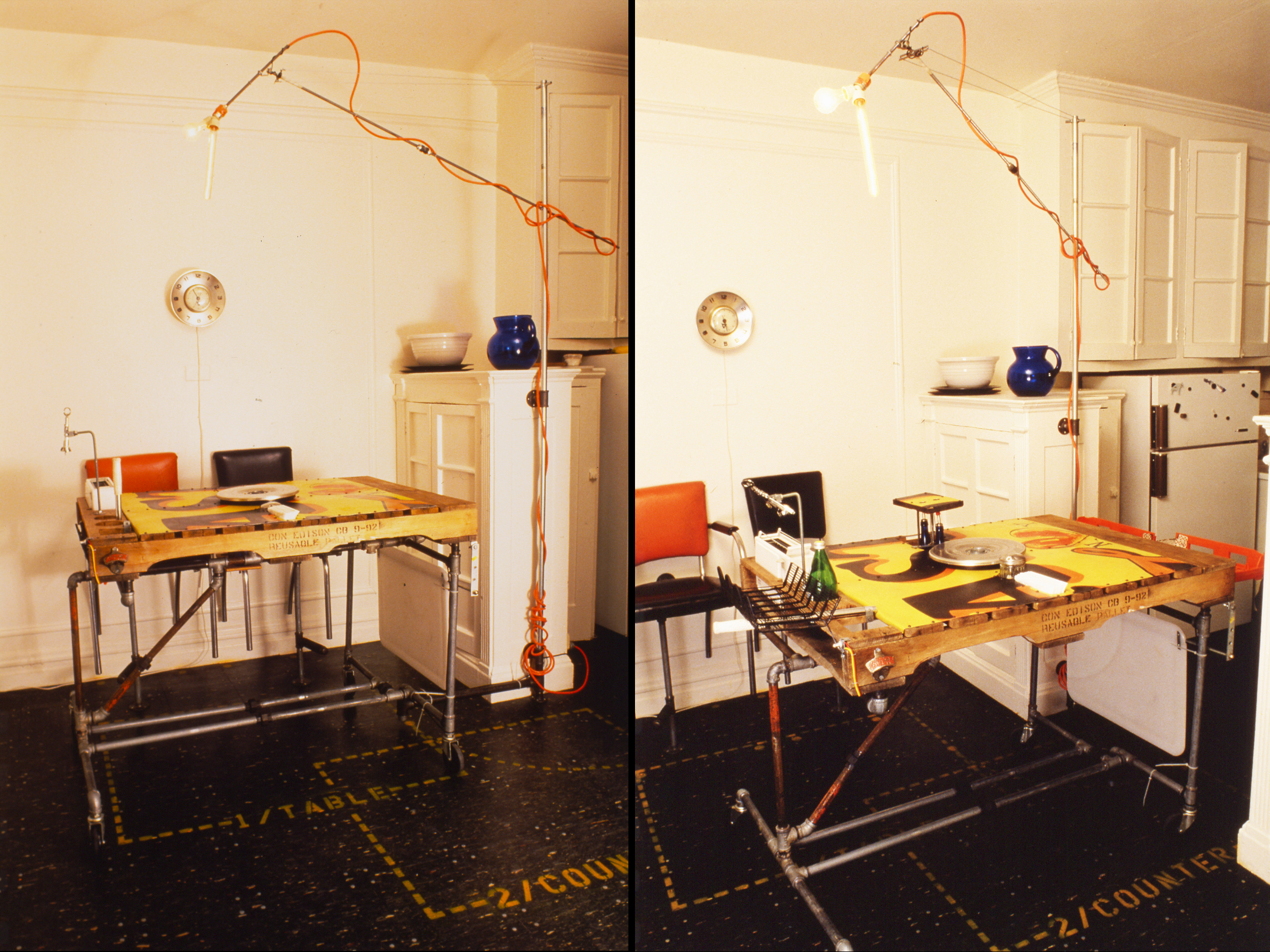


BERNSTEIN APARTMENT
Client: Amy Bernstein
Type: Residential Renovation
Location: Upper West Side, New York
Size: 1,500SF
Design: 1994
Three rotating mechanisms are positioned across the three visually connected spaces of the apartment (hallway, living room, kitchen) each incorporating three main technological function of the specific room they are in.
1. DINING TABLE/KITCHEN COUNTER
From its table position within the dining area, a lifted and retrofitted shipping pallet rotates together with an overhead lamp to fill up the space between the two cabinets which separate the working kitchen area to get into its counter position. Using the spaces within the pallet, its body contains everyday use elements for both working counter and dining table functions; collapsible cutting board, drawers, extractable salad dressing set and bread basket, revolving condiment plate, etc.
2. HALLWAY CONSOLE/TELEPHONE BOOTH
Two doors are hinged together.
The 'ajar' configuration uses the side that faces the main entrance of the apartment as a hat/coat/umbrella/rack, with a mirror and a mail/key receptacle.
In the open configuration, the space between the doors becomes a telephone/message booth with collapsible seat and writing table.
3. ENTERTAINMENT CENTER
All the entertainment equipment in the living room is packed together via inner tubes to form an electronic monolith that, rotating on a stool mechanism, can be used and remotely controlled from different areas of the apartment.
