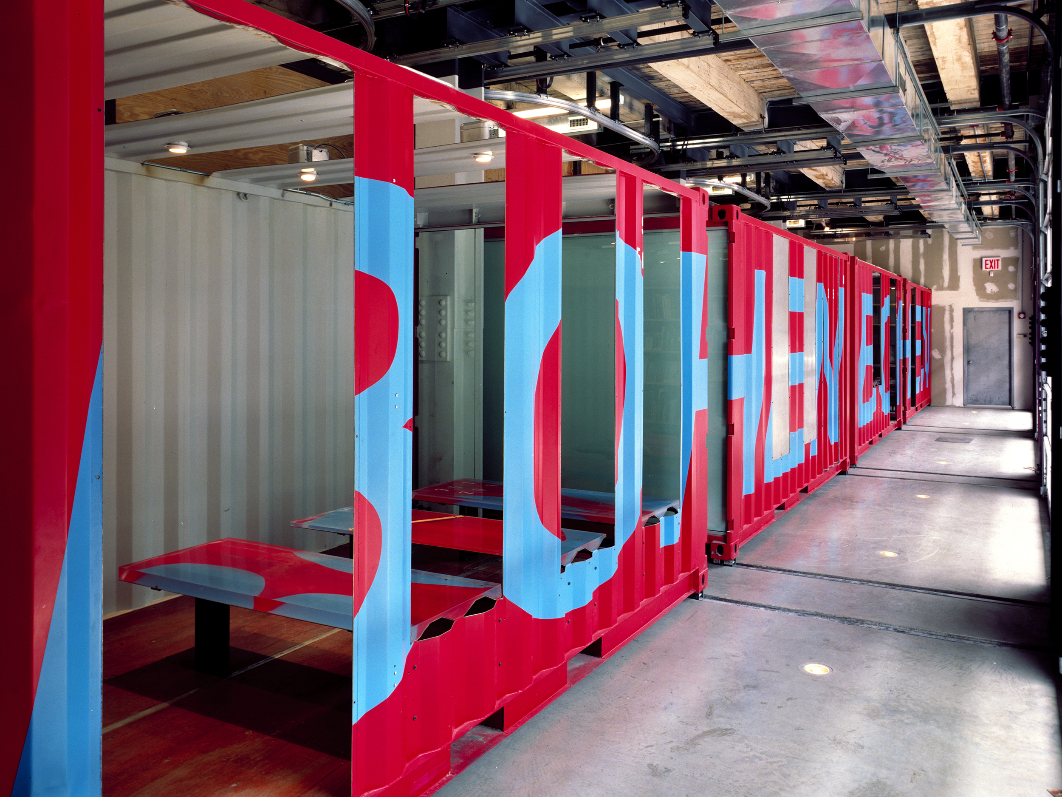
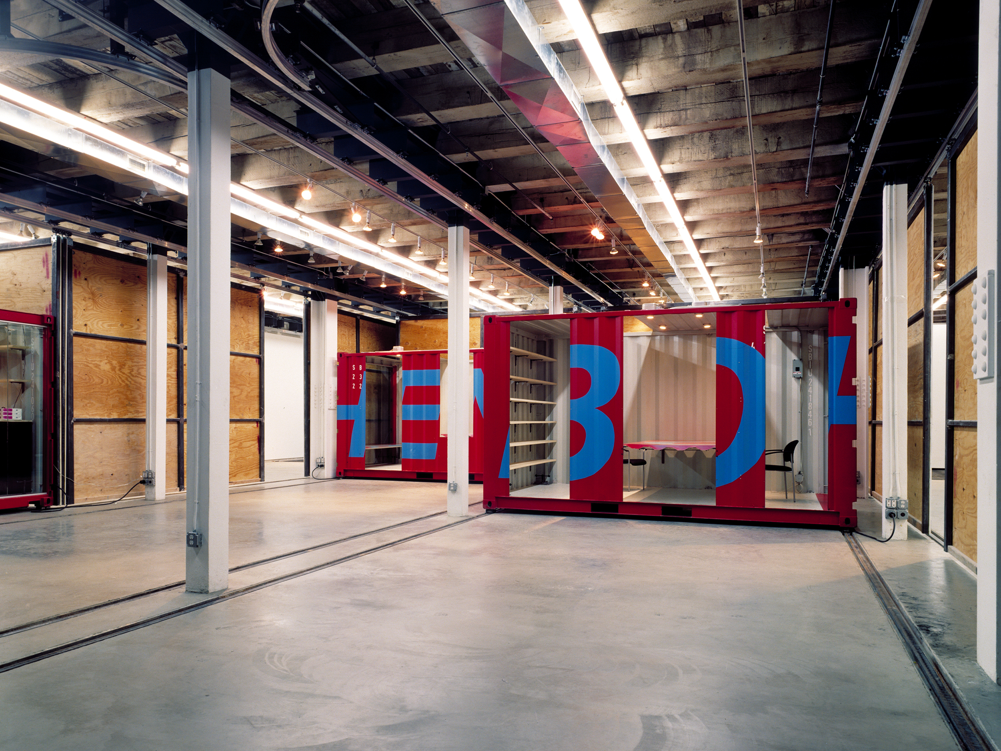
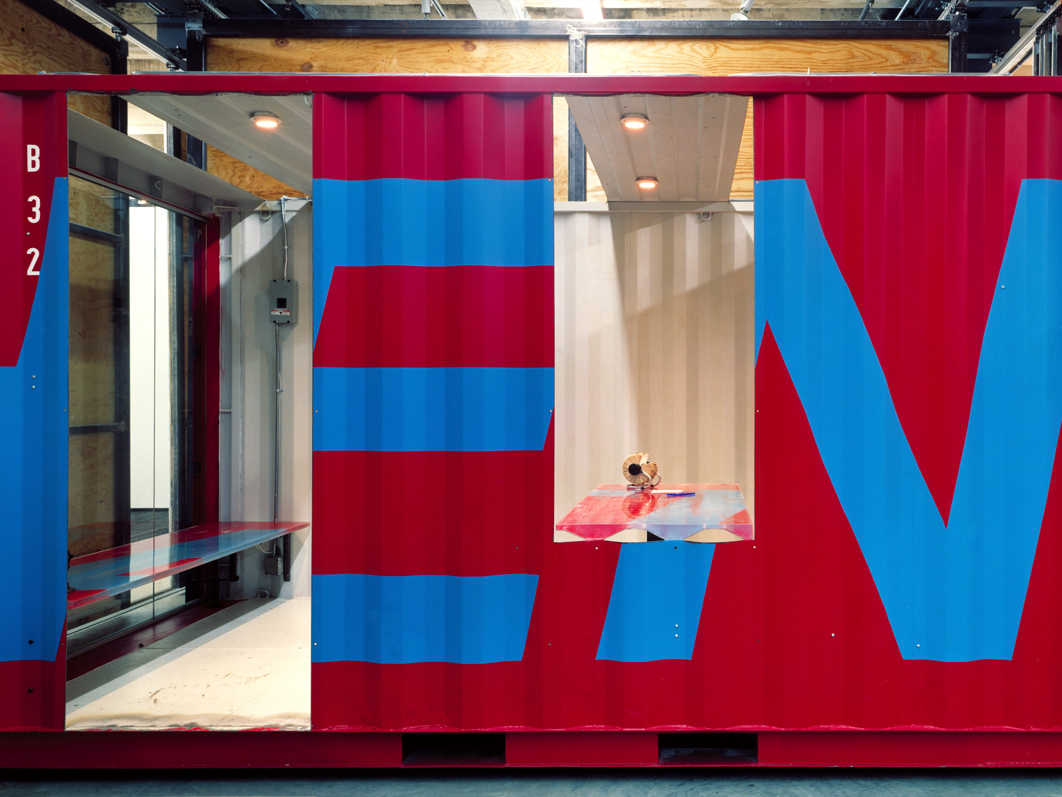
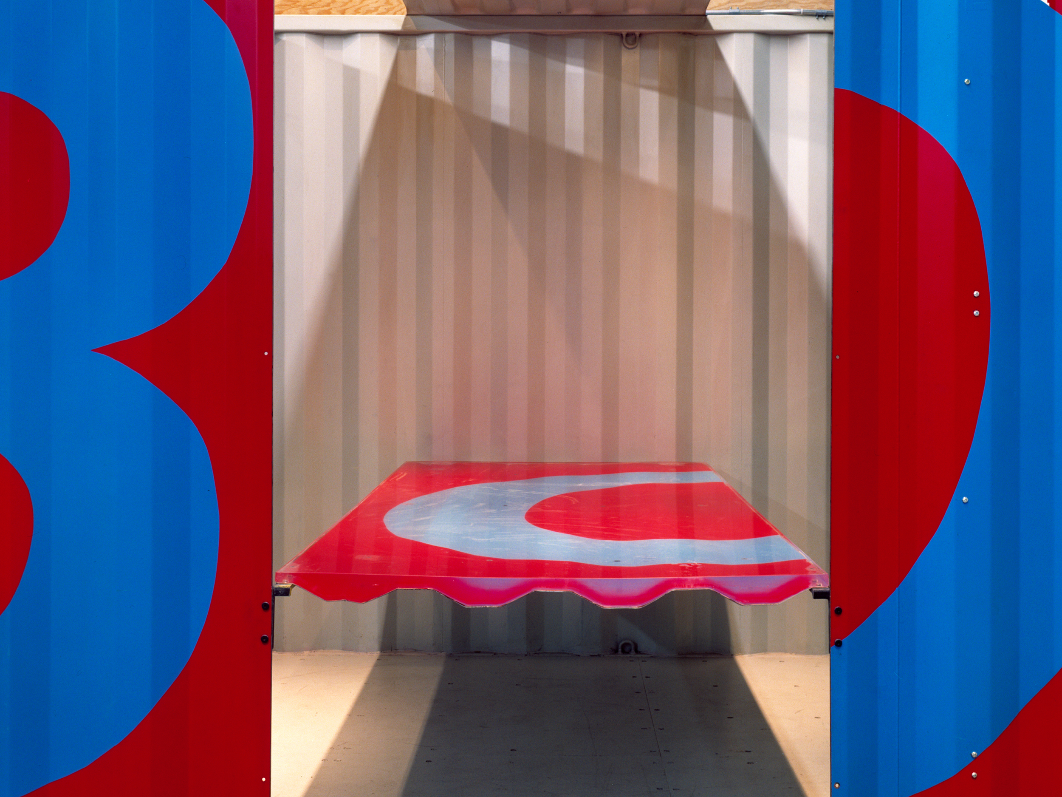



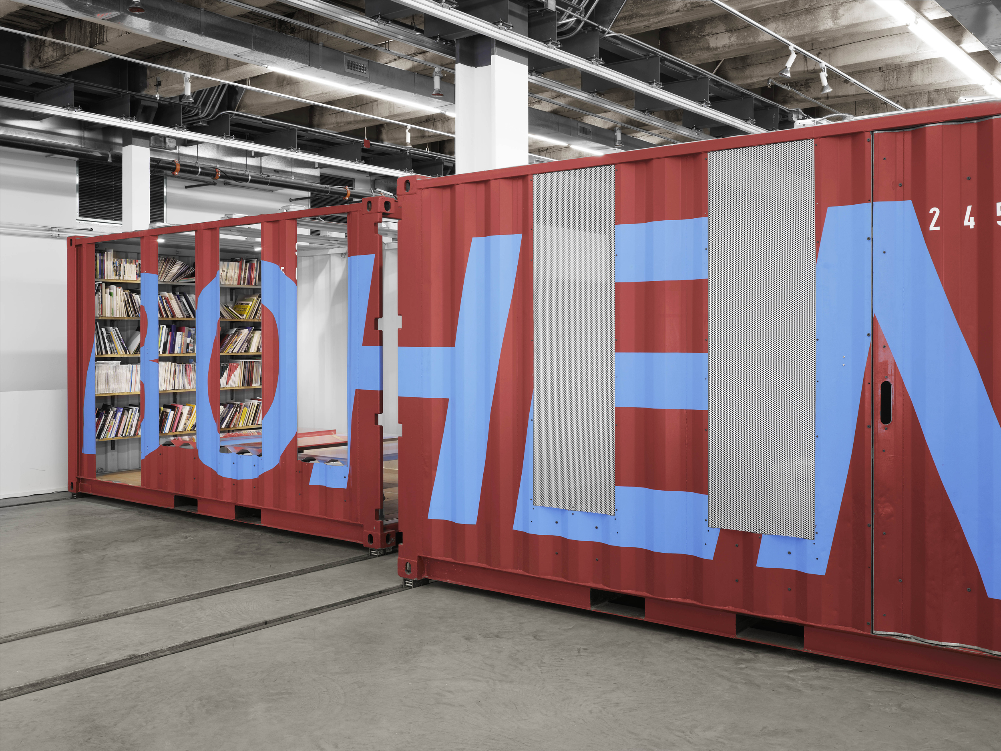

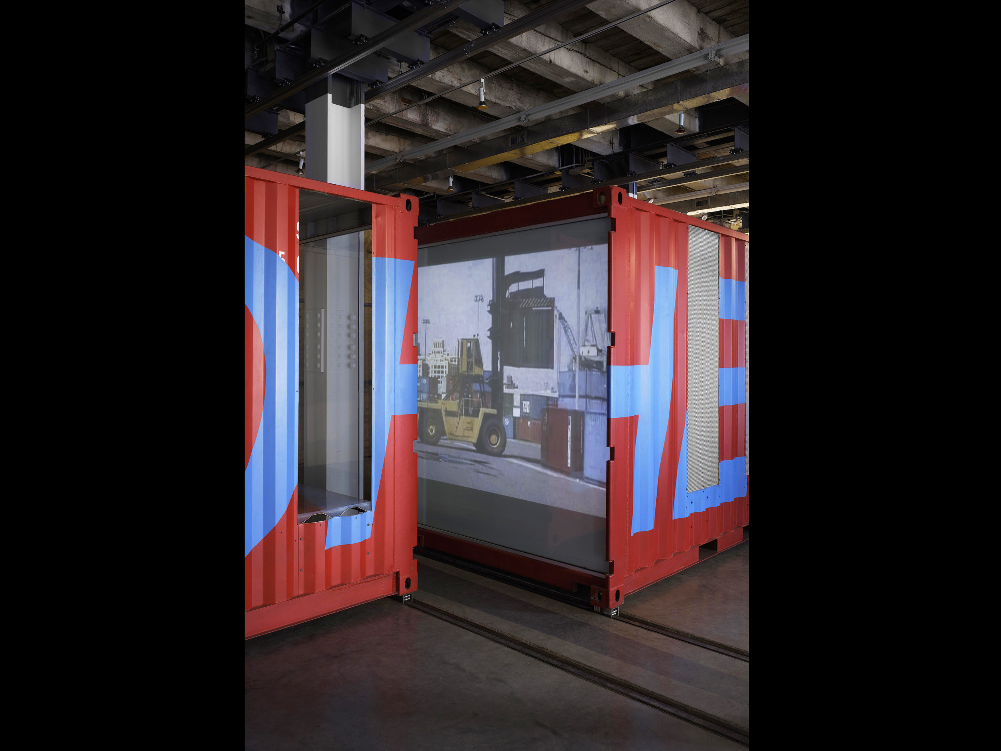
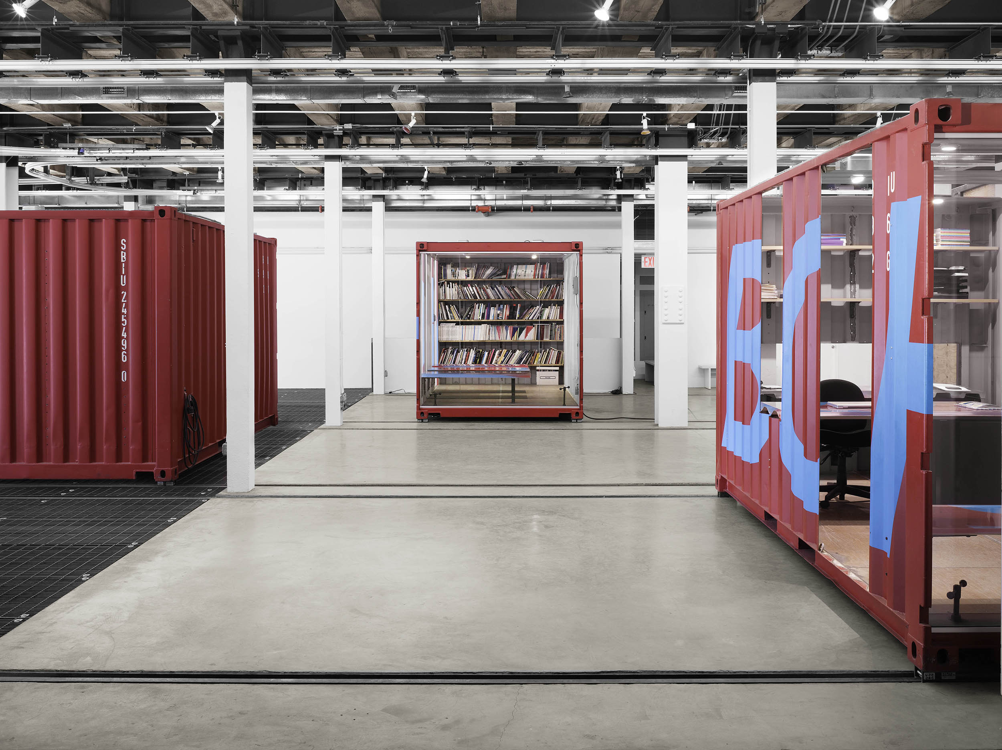

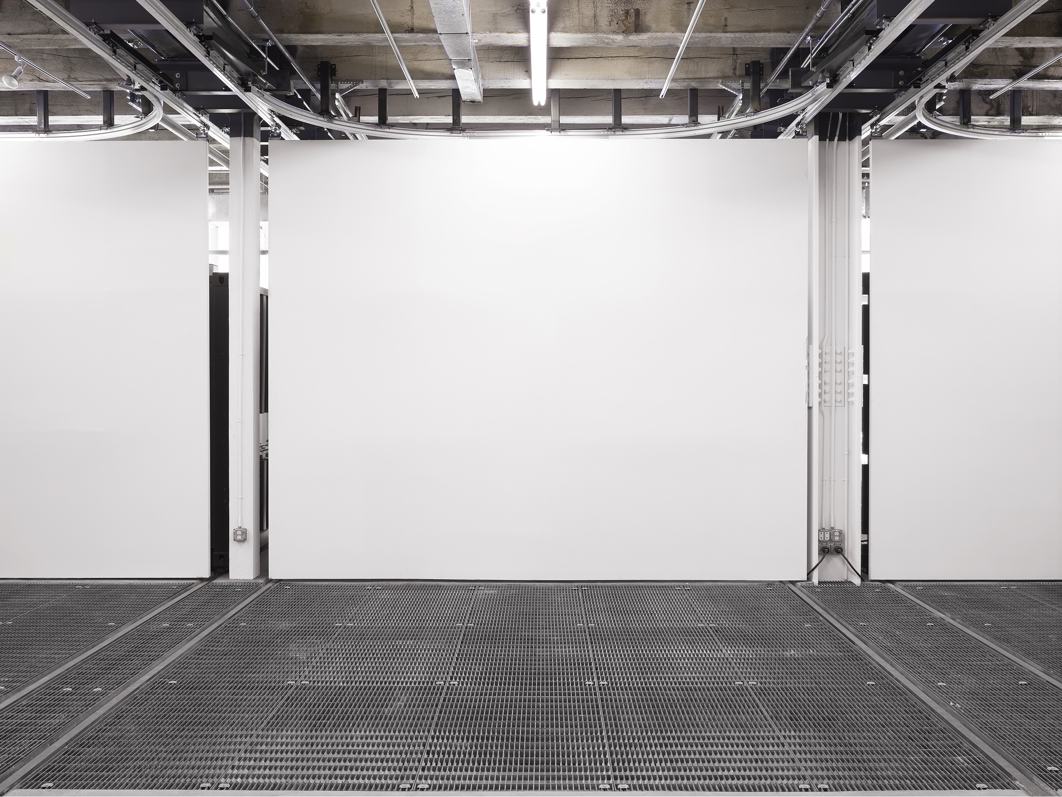


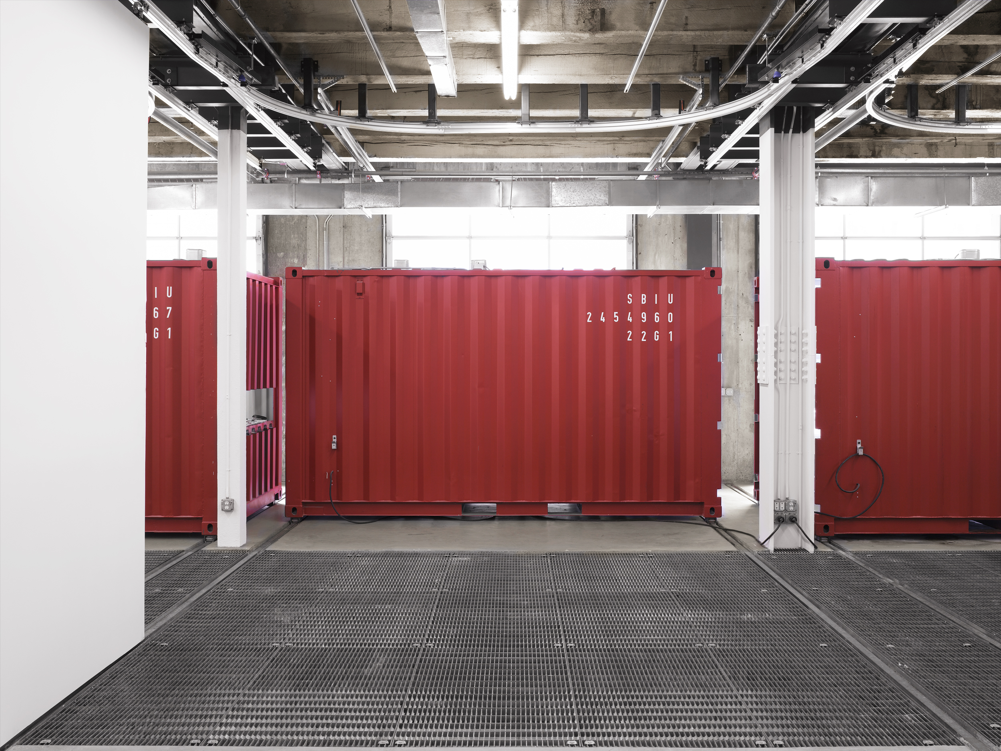
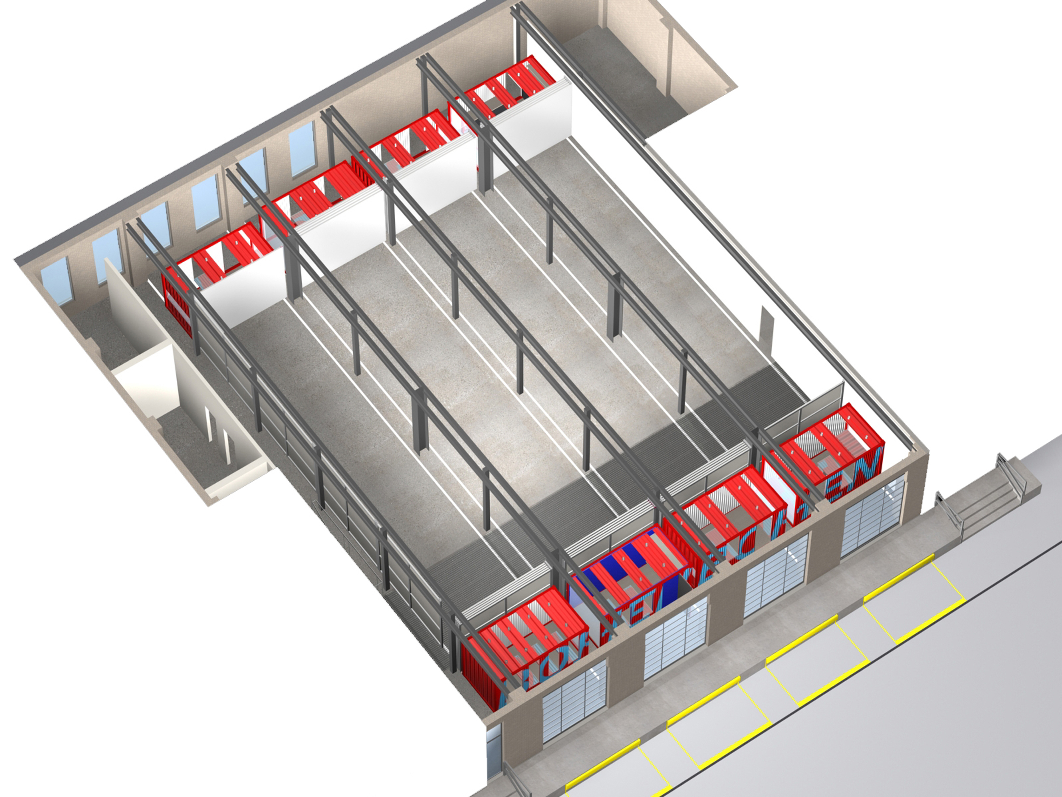
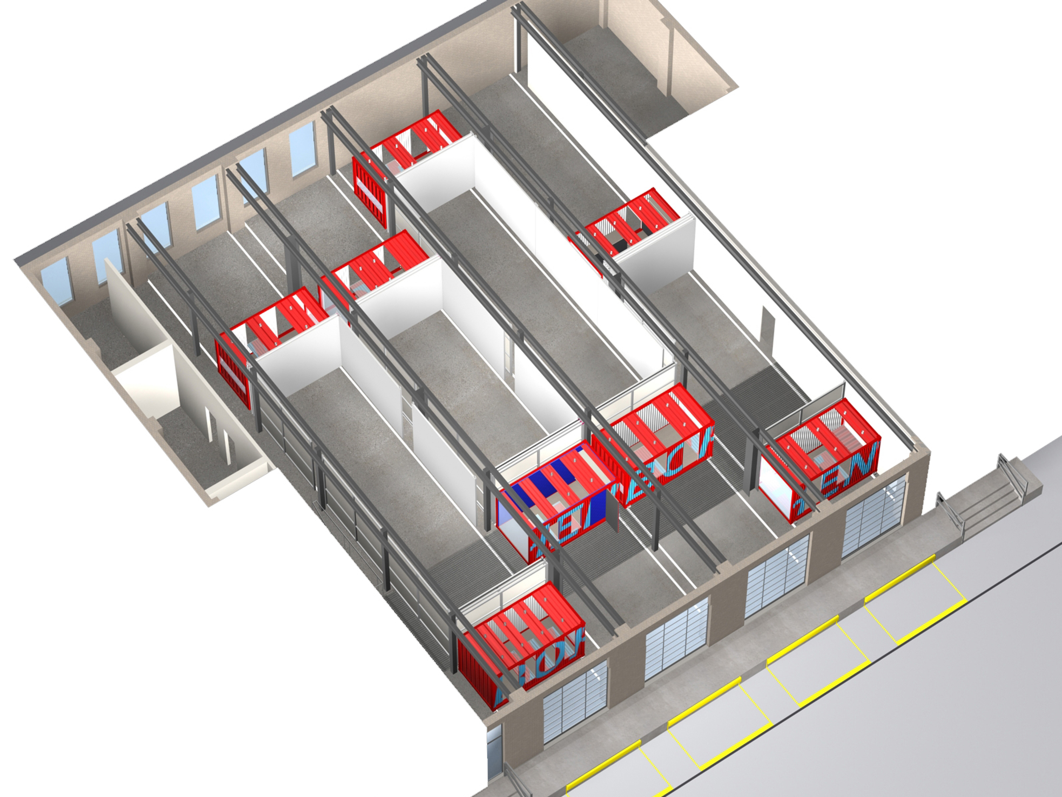
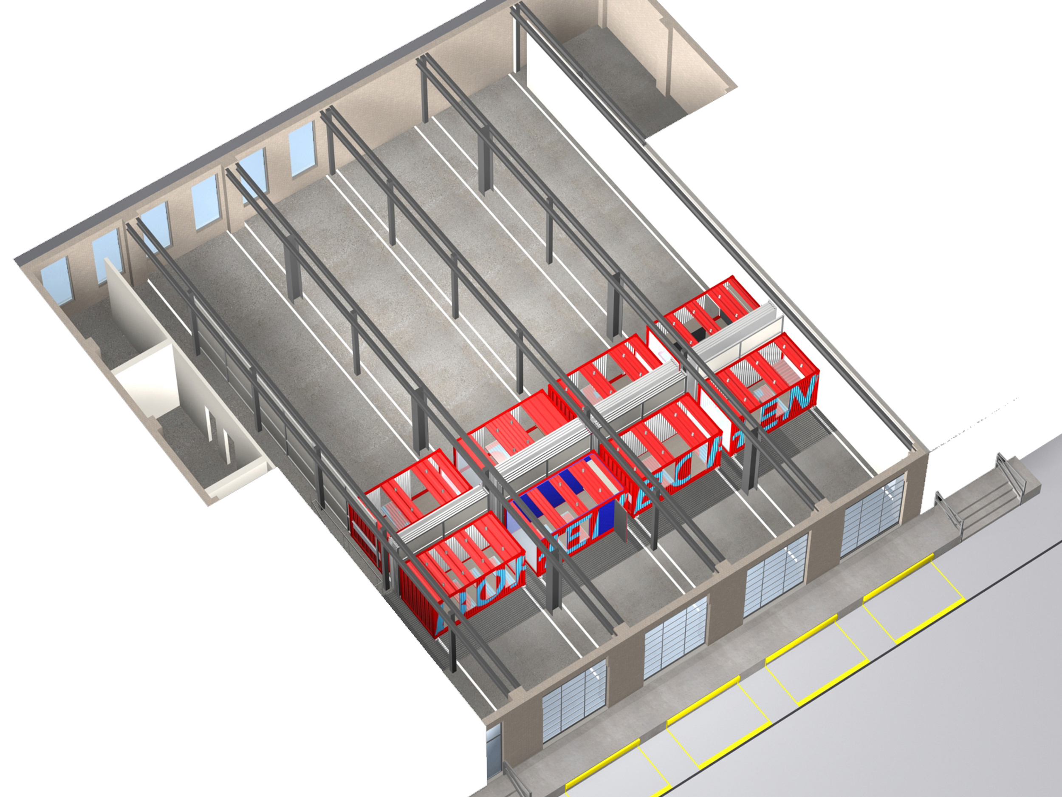
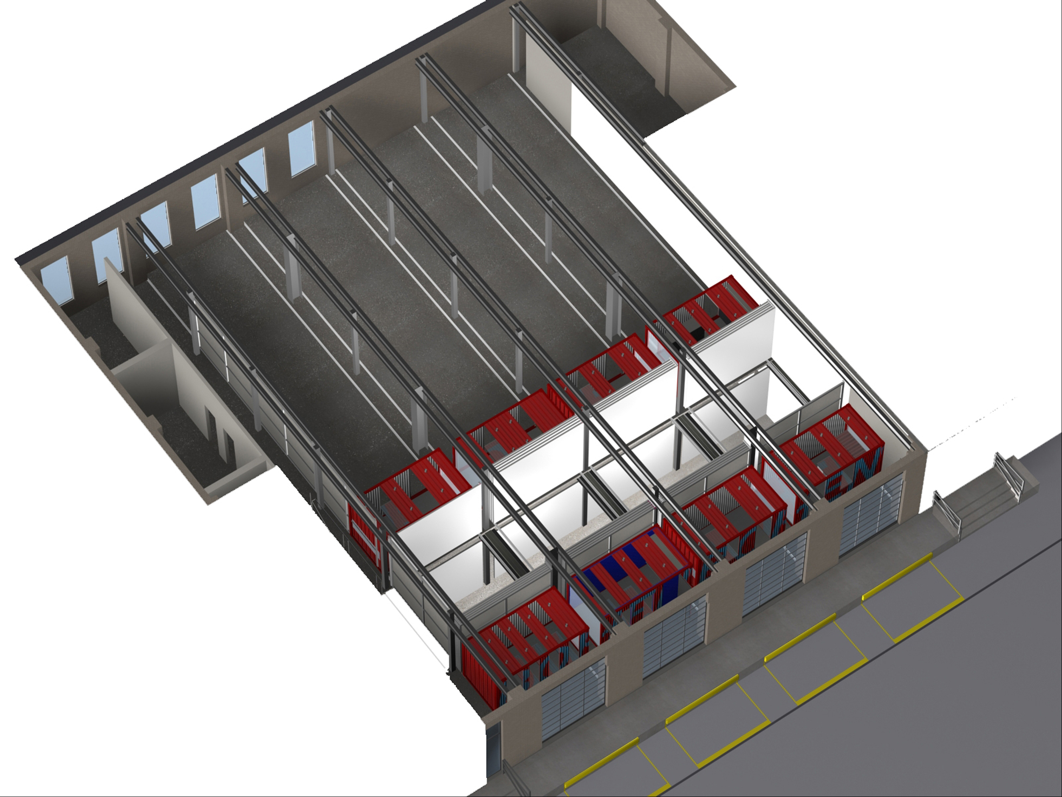
BOHEN FOUNDATION
The Bohen Foundation was a private organization dedicated to supporting contemporary art and culture, with a focus on commissioning and exhibiting works of exceptional scale and complexity that often exceeded the scope of conventional galleries. Its operations required maximum spatial flexibility to accommodate a wide range of media, including two-dimensional works, projections, sculptural pieces, site-specific installations, and multi-media displays.
To meet these unique demands, LOT-EK designed an adaptable system of eight shipping-container sections within the rigid square structural grid of the ground floor of a former printing facility. Two container sections were placed within each nave of the structural grid at the main level, housing permanent functions such as offices, a conference room, a video library/projection room, and a lounge.
Each container section also doubled as a movable enclosure, featuring five 15x12-foot wall panels packed along its exterior. These containers created exhibition spaces by sliding along tracks to predetermined locations. Once positioned, the wall panels were deployed to define the exhibition areas.
The modularity of the wall panels allowed for spaces to be configured in various sizes and shapes, offering flexibility to accommodate diverse curatorial needs. This innovative design ensured the foundation could seamlessly adapt its spaces to the changing demands of contemporary art exhibitions.
Credits
Client: Bohen FoundationType: Gallery/Museum
Location: Meat Packing District - New York
Size: 15,000 SF
Design: 2001
Structure, Mechanical/Sustainability: ARUP
Photography: Paul Warchol + Nikolas Koenig
