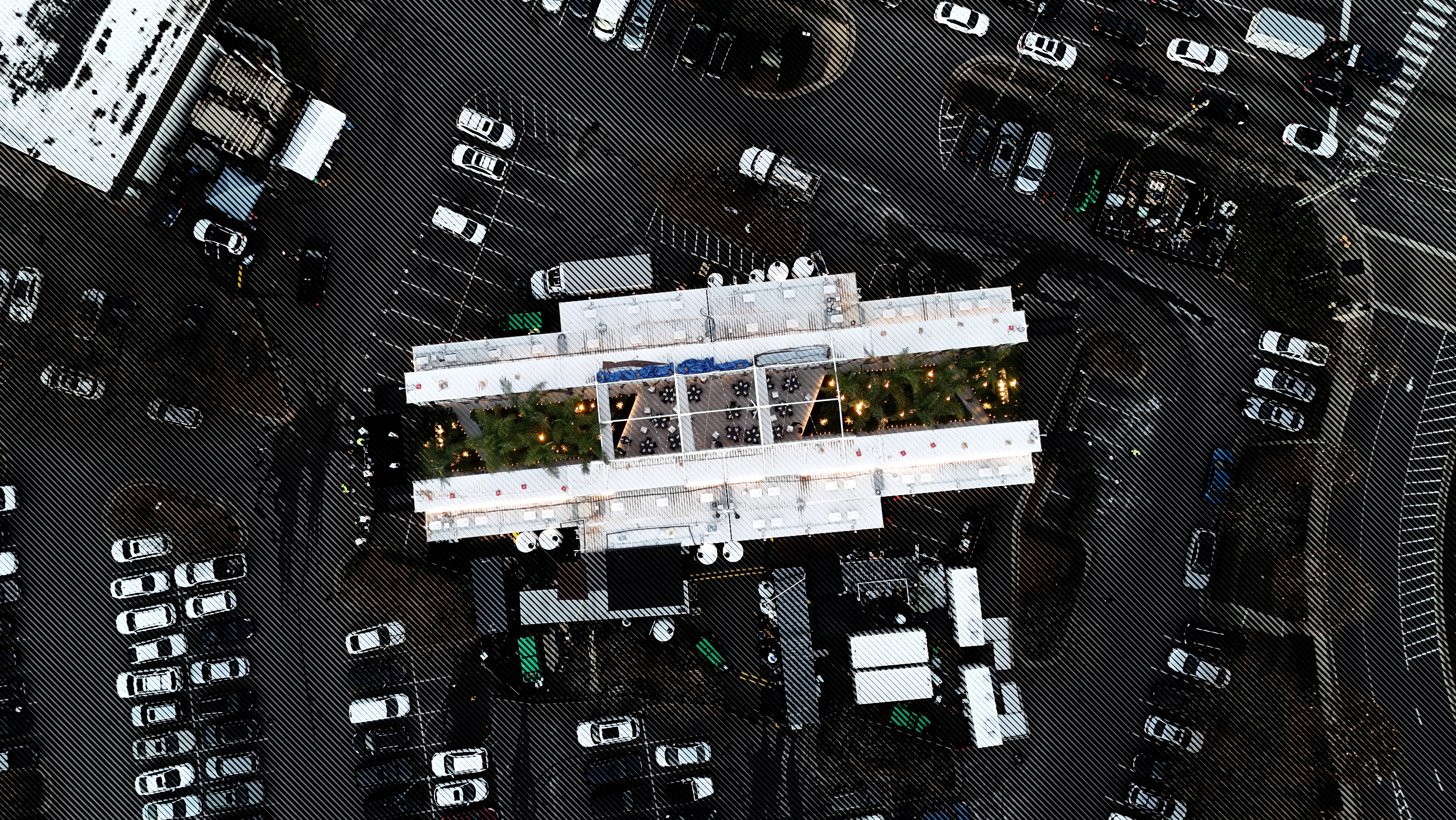




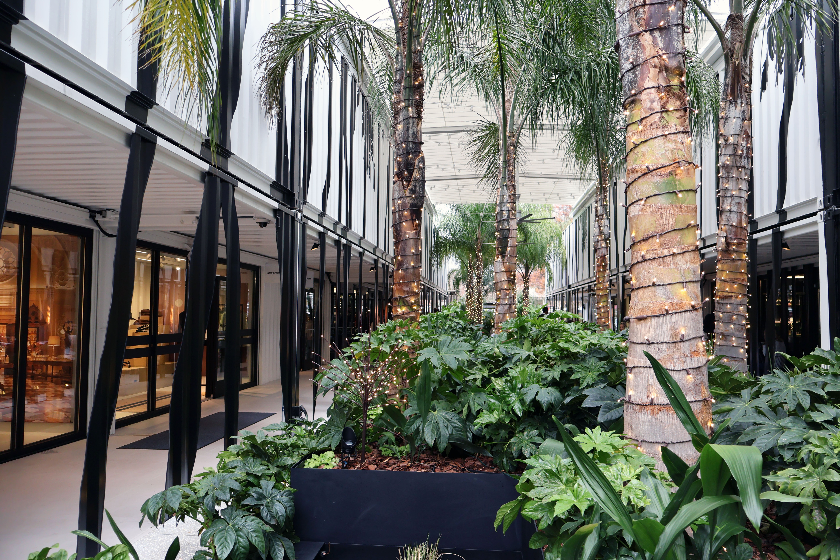





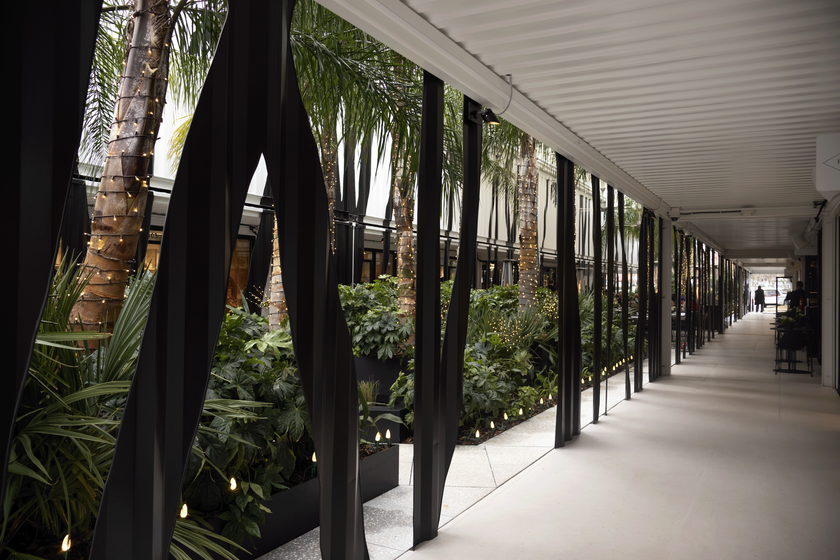



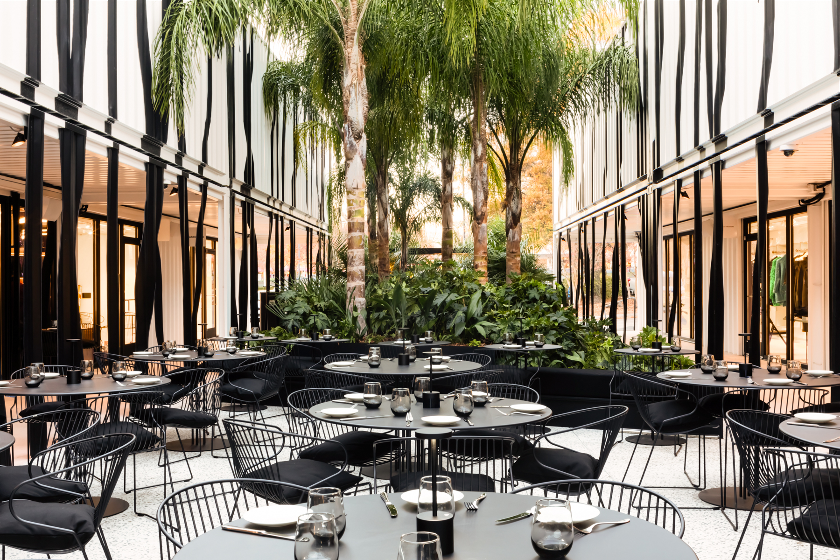
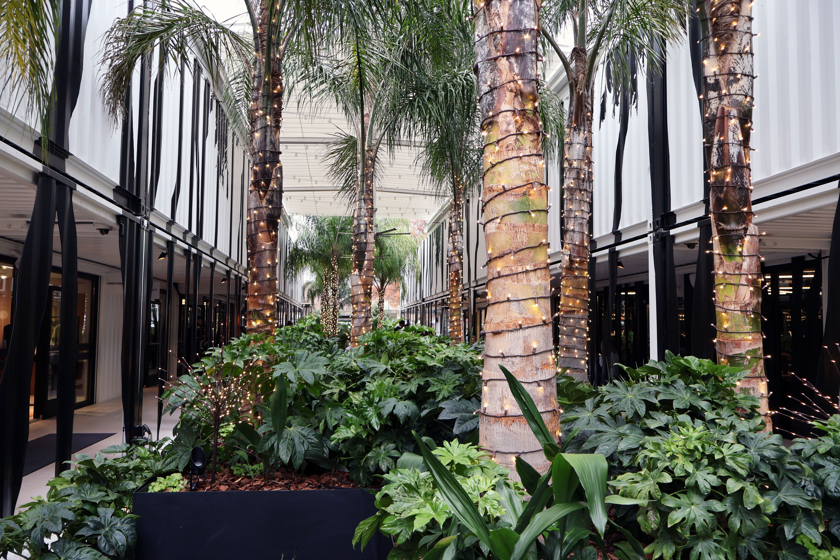
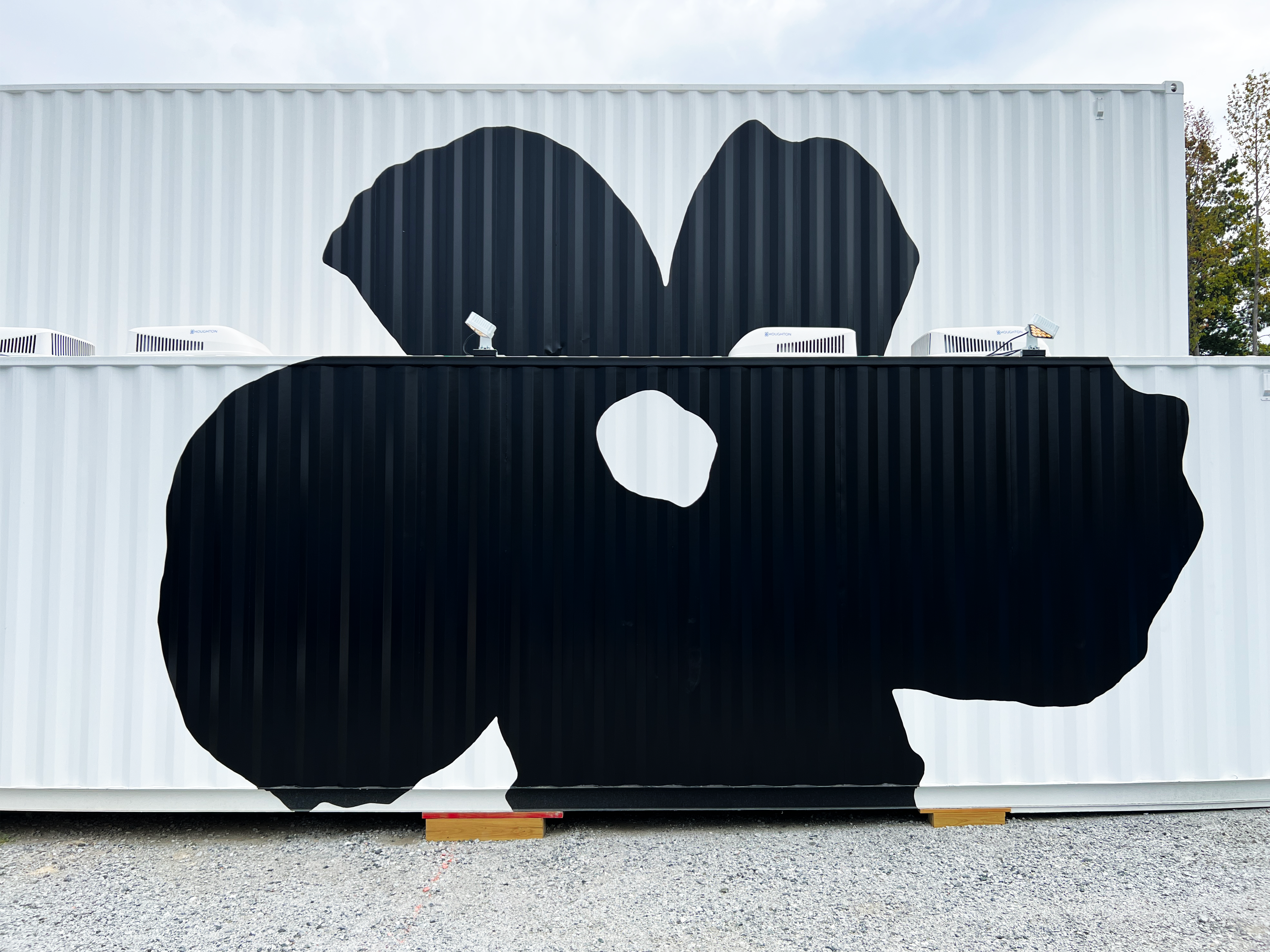
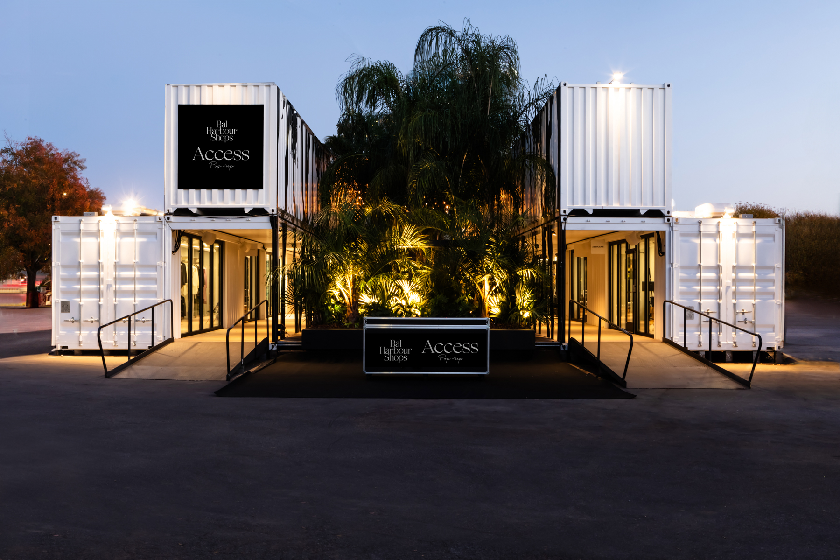
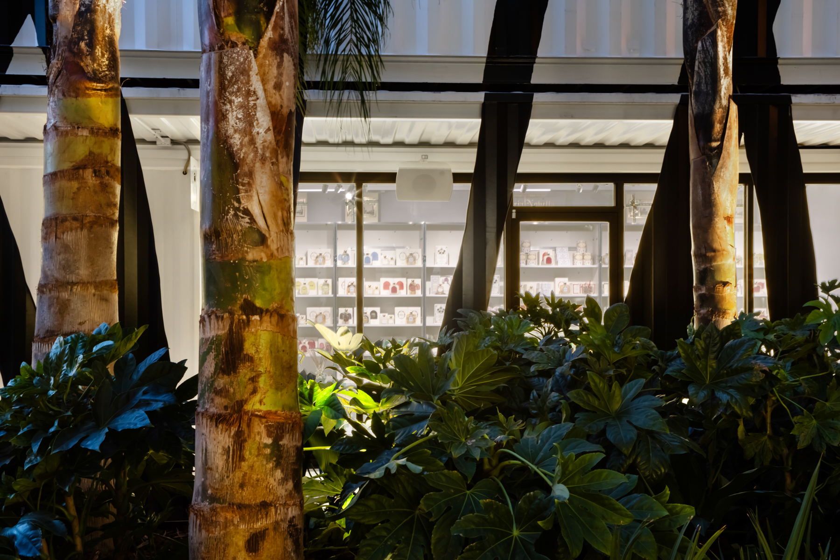
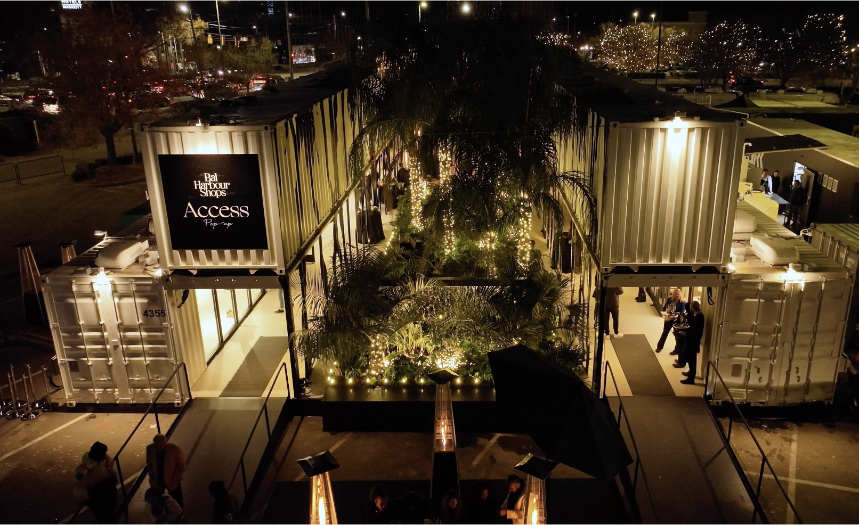
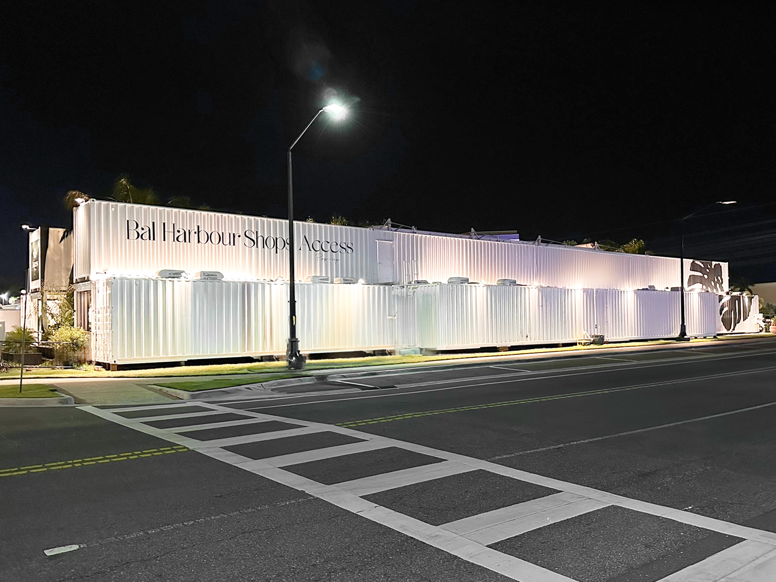
Bal Harbour Shops / ACCESS
Client: Bal Harbour Shops
Design: 2022
17,000SF
Architecture: LOT-EK
Landscape: Studio Zewde
Structure: Silman
MEFP: FISKAA
Lighting: Available Light
AV+IT: MyArtsNet
Kitchen design: Space by Spielman
Photo Credits: Danny Bright
Fabrication:
Containers/ BMarko
Logistics + Install / PopUp Agency
Planters and Displays / Deadalus
Canopy / ShadeFX+RA Engineering
Water Features: Delta Fountain
Inspired by the unique Bal Harbor Shops in Florida and its long, lush, subtropical courtyard, Bal Harbour Shops/ACCESS is a transportable building conceived to bring the full Bal Harbour Shops tropical modernist experience to a new location every season. The black and white motif and the elegant, understated atmosphere are replicated here in an intimate, unexpected structure.
At 17,000SF, Bal Harbour Shops/ACCESS is exceptionally large for a mobile, and exceptionally daring with its transportable lush and large garden. Its real core, in fact, is the green space. 28 containers are organized in two 160’-long parallel volumes to capture an extensive garden—comprehensive of the signature species and water features with koi fish. This courtyard is flanked by pedestrian walkways as long shaded porticos, to visit and access all shops. Inspired by the long row of palm trees and their shadows on the walls at BHS, the porticos are cut and painted in the shape of palm tree shadows, bringing BHS character to this new experience.





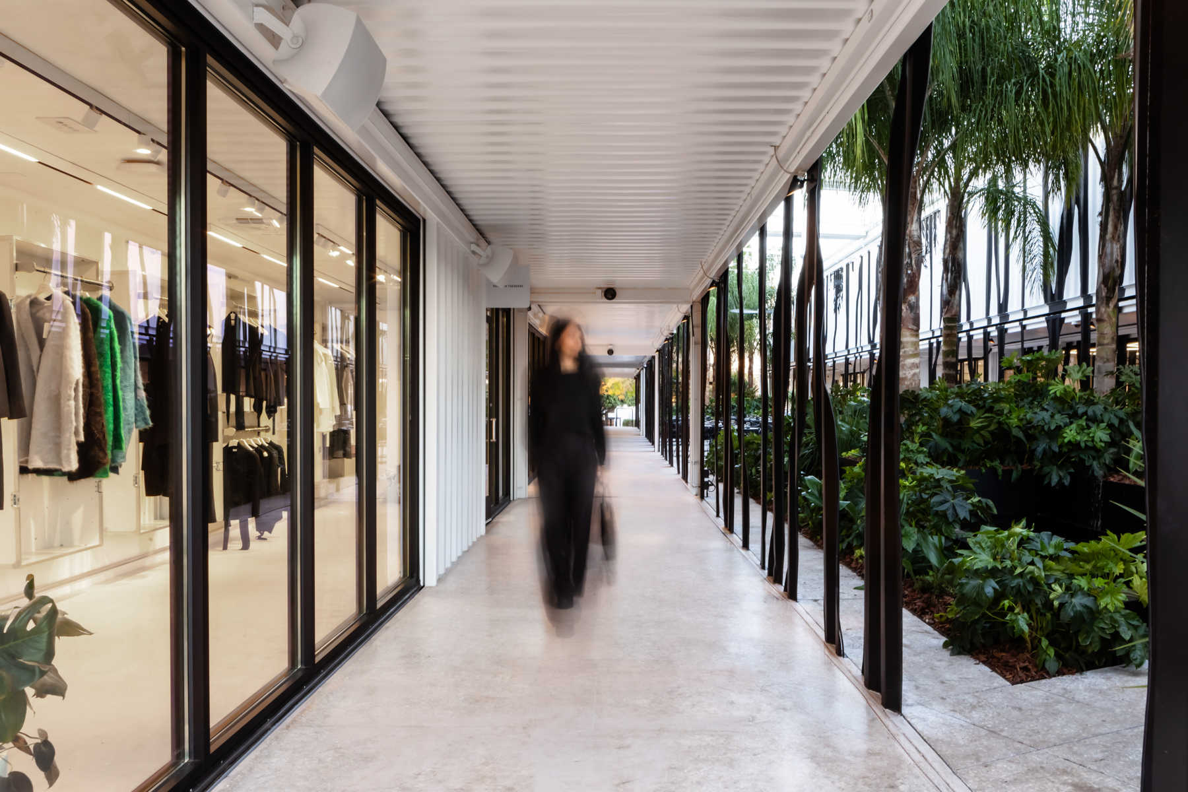


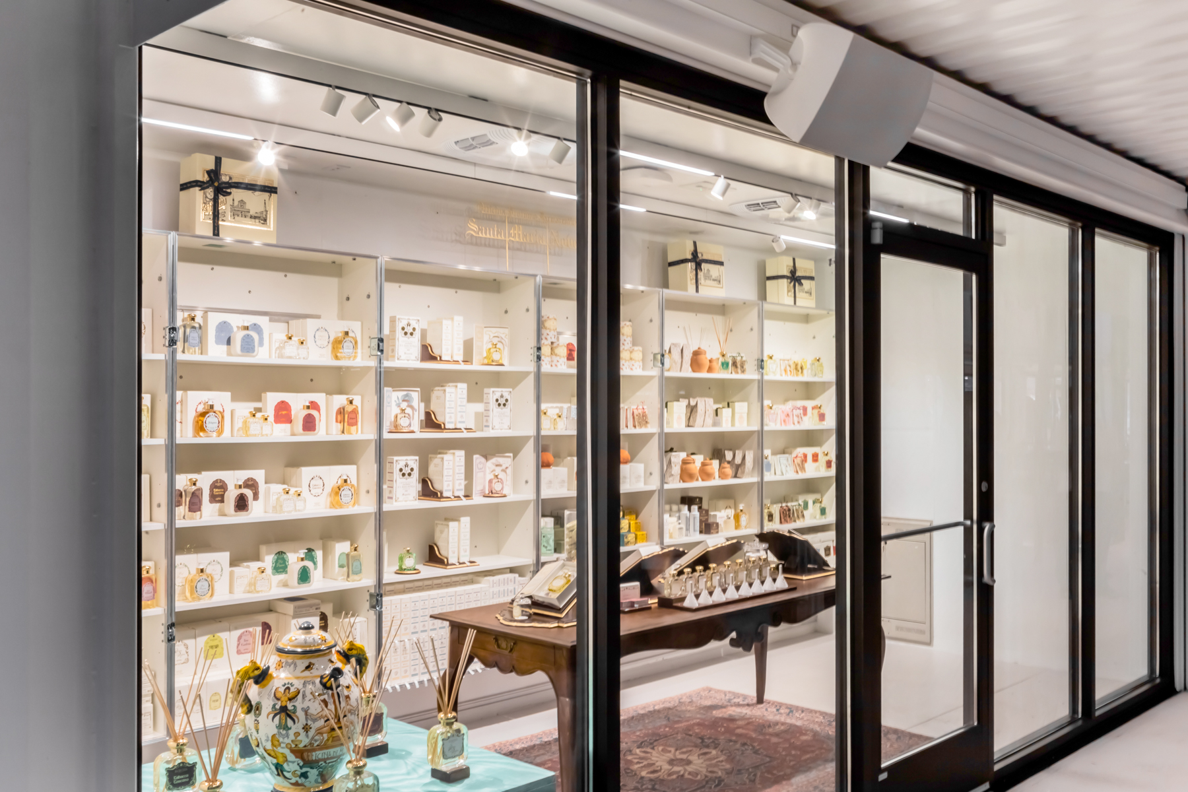

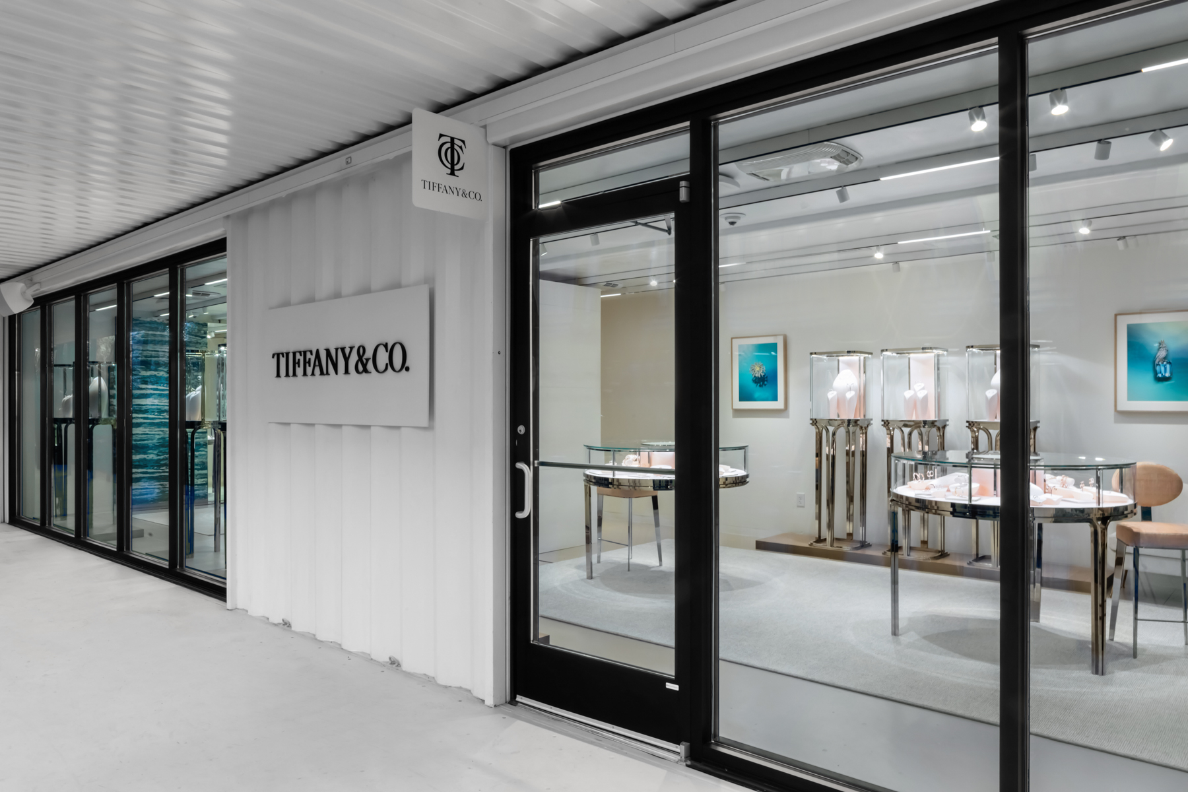
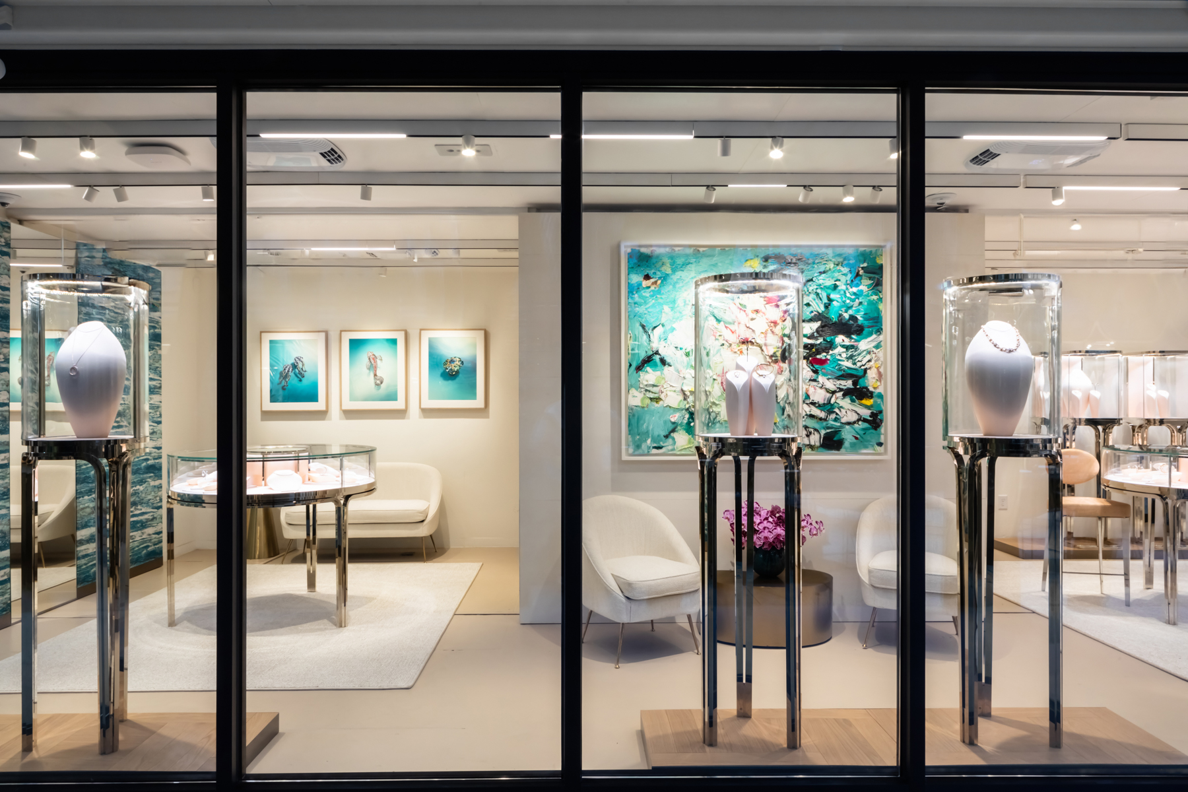
The space is organized around a central gathering area with a restaurant, covered outdoor dining, and a lounge. Small, medium, and large shops, along the facing pedestrian paths, are activated on a rotating basis, and customized through a system of modular displays and graphic panels. A large monstera leaf marks the simple white volumes on their outer surfaces, in contrast with its rich interior experience.
Learn More:
Bal Harbour Shops / ︎
Articles:
