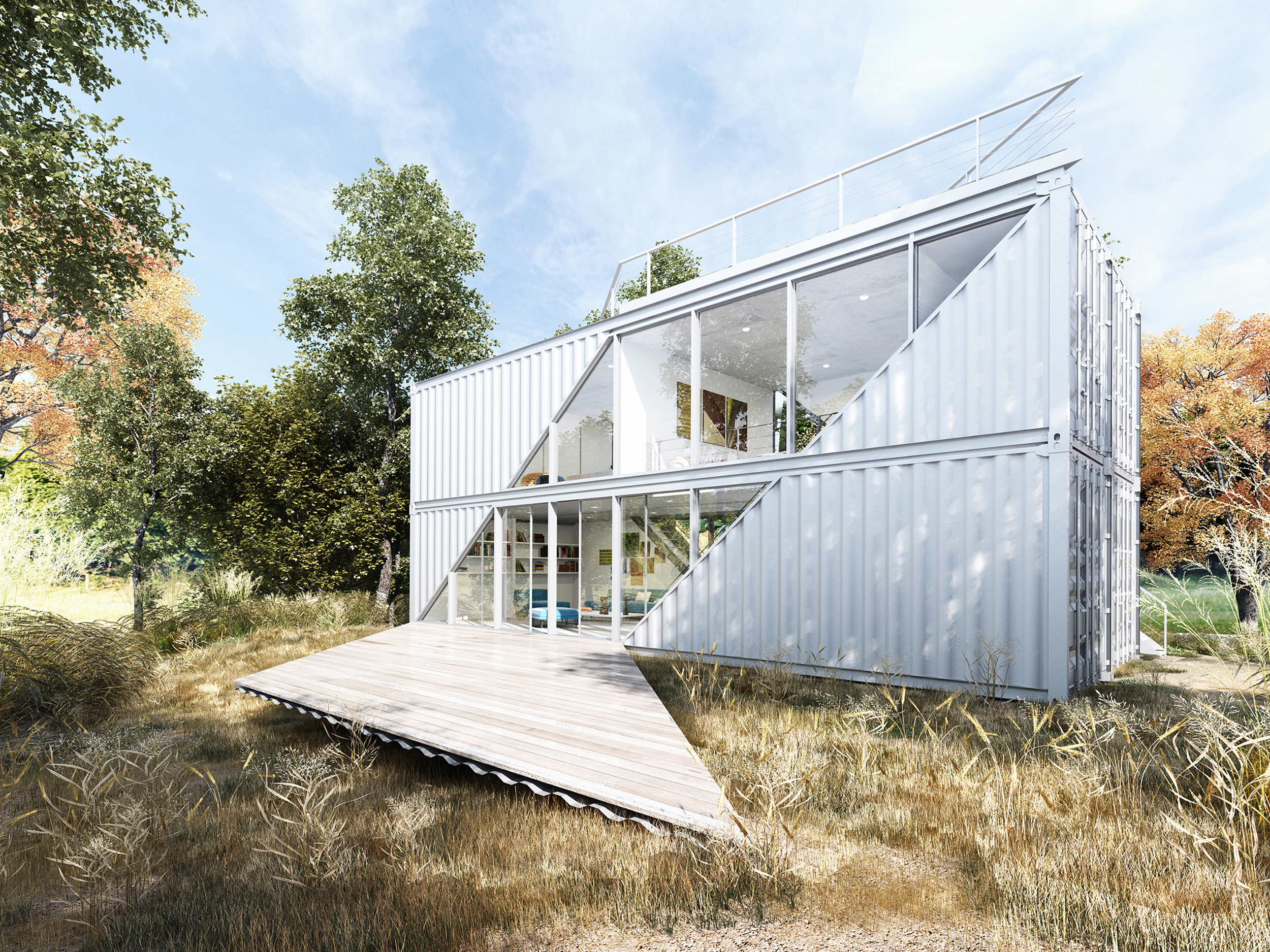c-HomeUSA.com
Type: Prefabricated residential
Location: Anywhere
Size: 640 sqft to 1,920 sqft
Design: 2018
------------------------------------------------------------------------------------------
IF YOU ARE INTERESTED IN c-Home, PLEASE VISIT c-HomeUSA.com
------------------------------------------------------------------------------------------
Prefabricated container homes designed by LOT-EK Exclusively for C-Home USA

