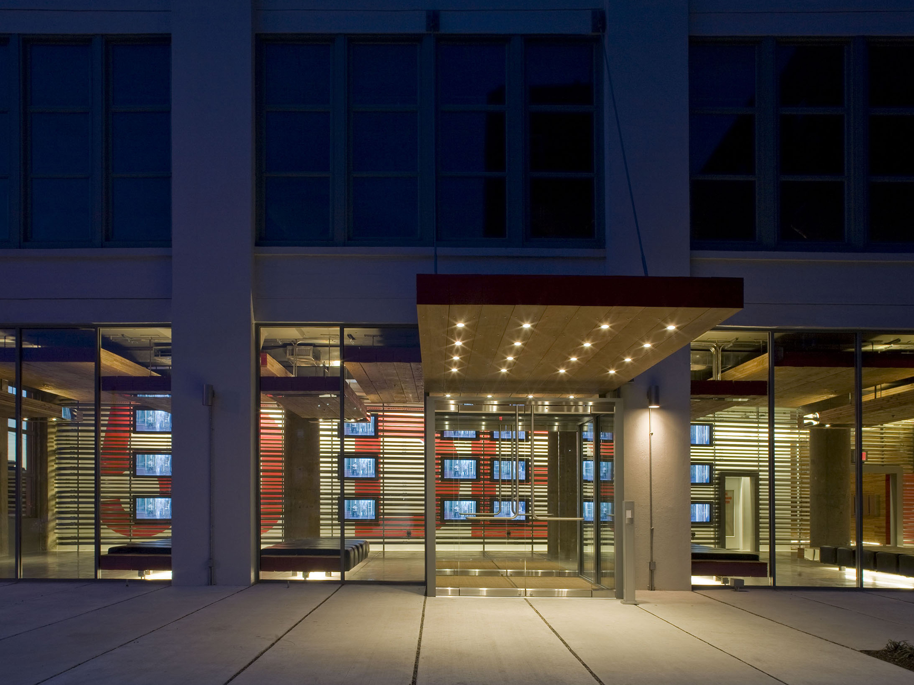
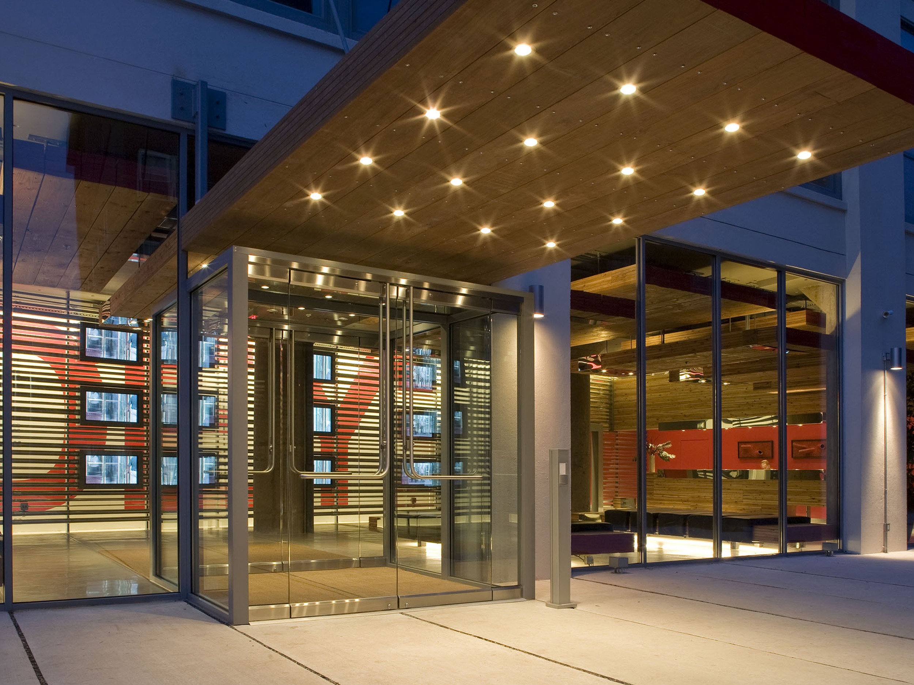
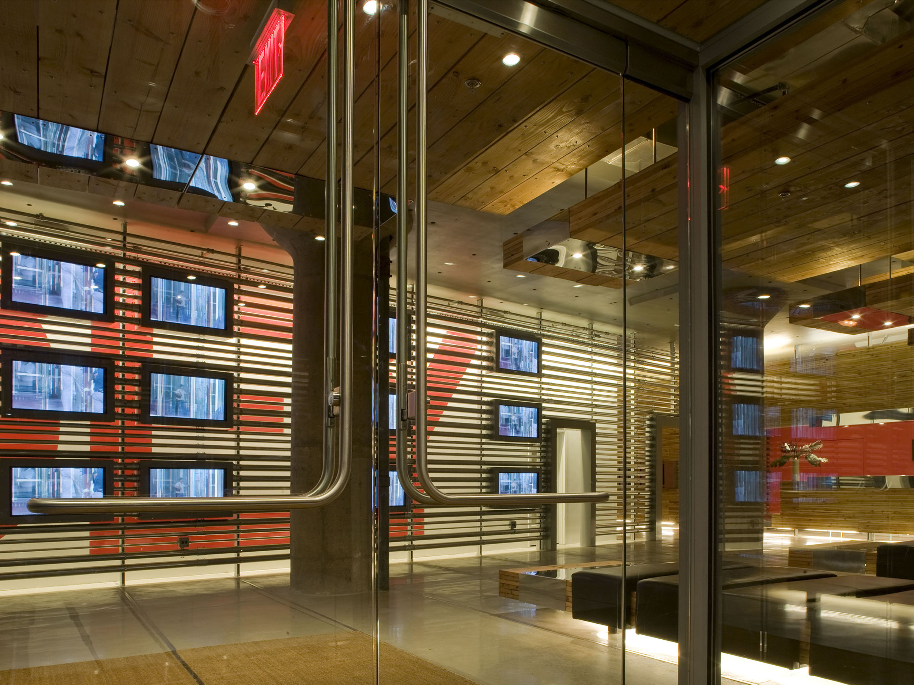

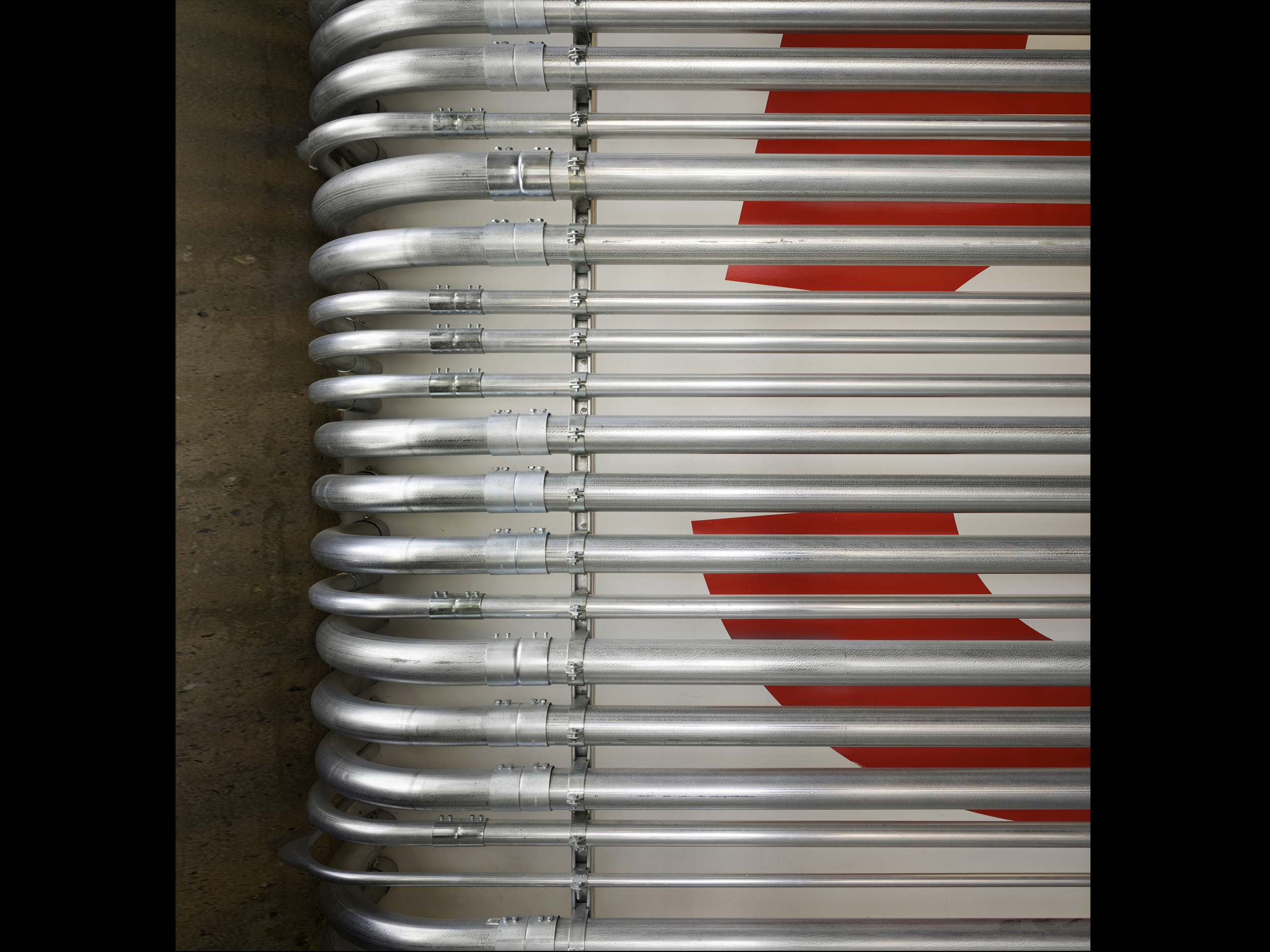
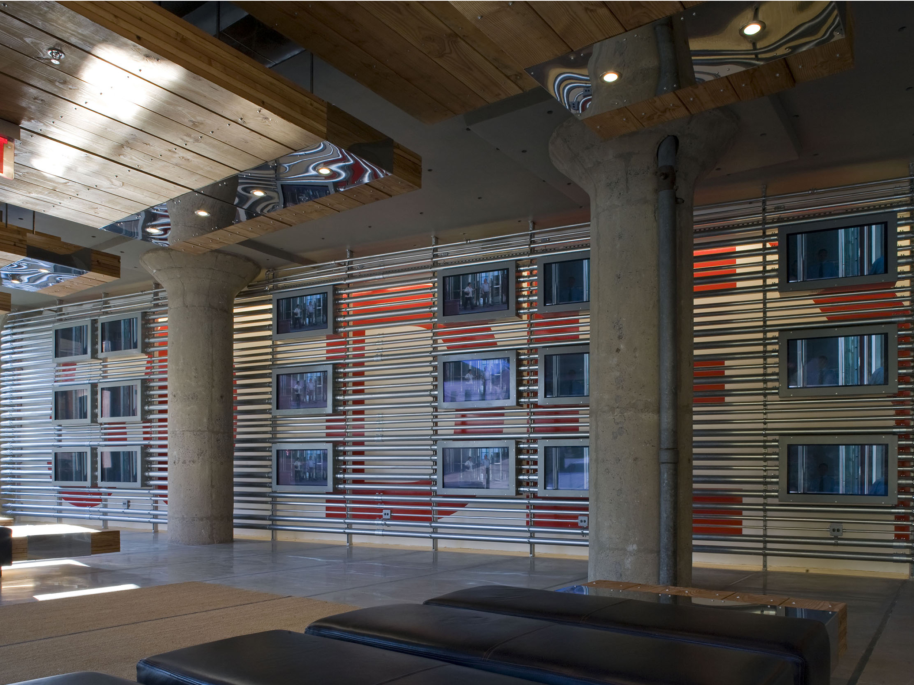
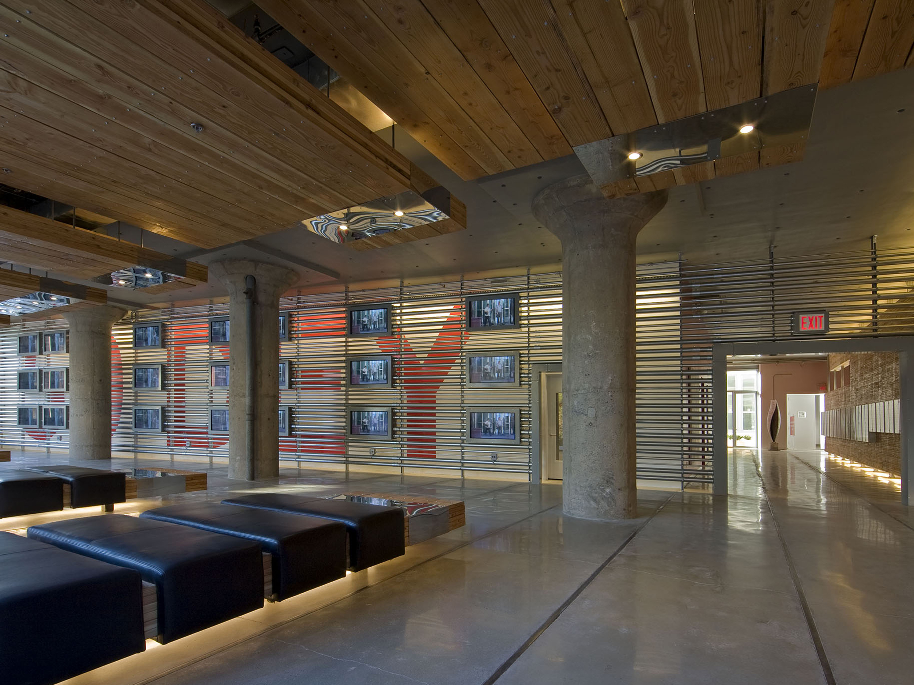
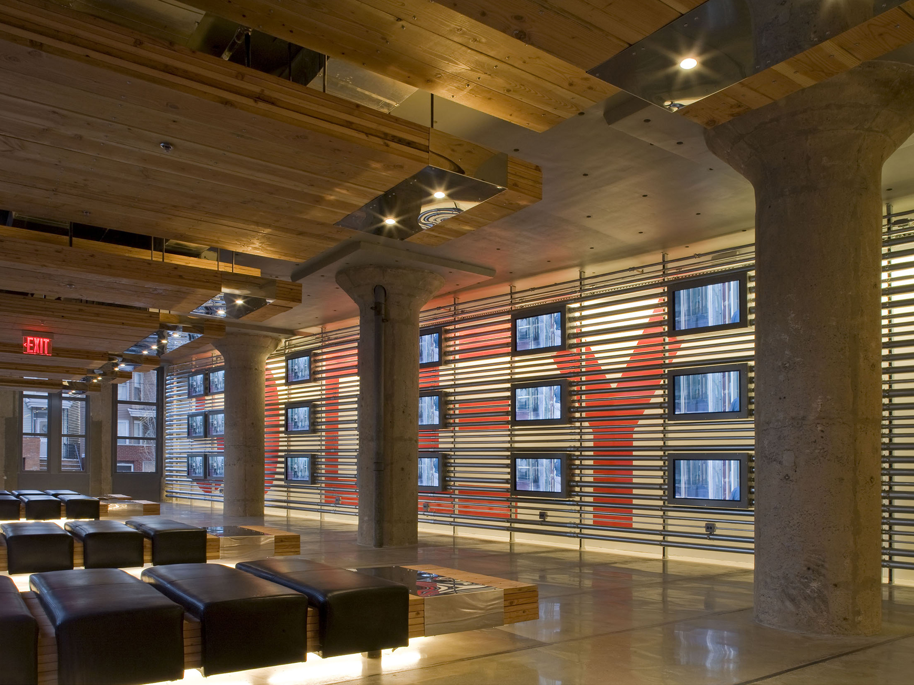


CANCO LOFT LOBBY
LOT-EK has transformed the vast lobby of the CANCO loft building into a dynamic public space, embodying the vibrancy of Jersey City’s ongoing revitalization. Reflecting the building’s unique scale—an expansive industrial structure converted into spacious residential lofts—the lobby serves as a modern indoor "piazza," fostering social interaction and relaxation for residents and visitors alike.
Designed as a hybrid space, the lobby integrates contemporary art and culture through a rotating video program displayed on multiple LCD screens. These screens are mounted on a sculptural "video wall," conceived as an oversized electric circuit. Freestanding large conduits support the monitors while framing the vibrant red environmental graphics of the building’s address painted on the wall behind.
The lobby’s seating area features floating wood-plank benches along the glazed perimeter, mirrored above by a matching wood-planked drop ceiling that houses integrated lighting. The benches, elevated off the polished concrete floor, are fitted with modular leather cushions for seating and stainless steel tabletops, creating a balance of functionality and style. The continuous glazed wall provides sweeping views of the landscaped outdoor garden, which seamlessly connects with the geometry of the interior.
A prominent element running through the lobby is a floor-to-ceiling stack of wood planks, housing a reception desk at the front and mailboxes at the rear. This feature intersects the video wall, further unifying the space.
The CANCO lobby redefines the relationship between indoor and outdoor, lobby and gallery, creating a space that is both contemporary and inviting. It celebrates the building’s industrial history while engaging its monumental scale, offering a compelling, comfortable environment that embodies culture, community, and modern design.
Credits
Client: Coalco Type: Residential
Location: Jersey City, New Jersey
Size: 5,000 SF
Design: 2007
Photography: Andrea Brizzi & Nikolas Koenig
