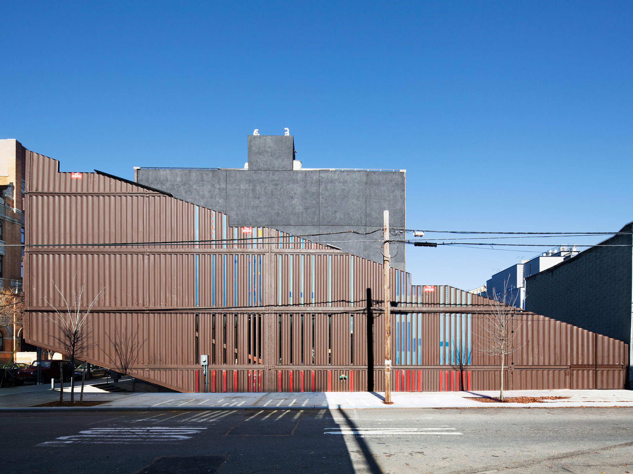
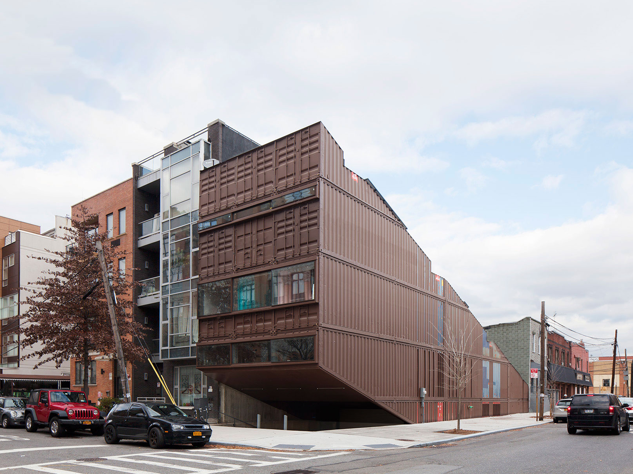
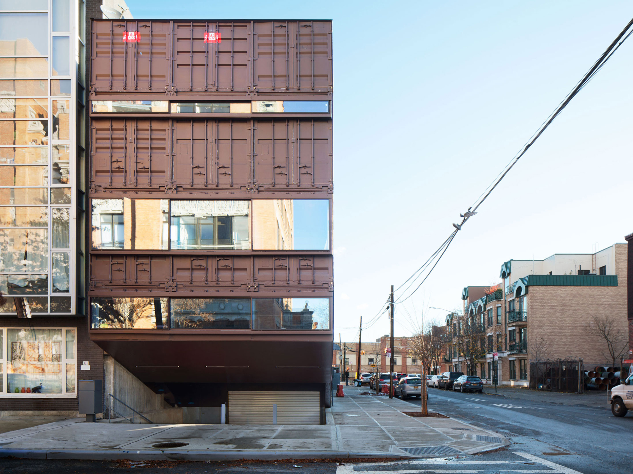
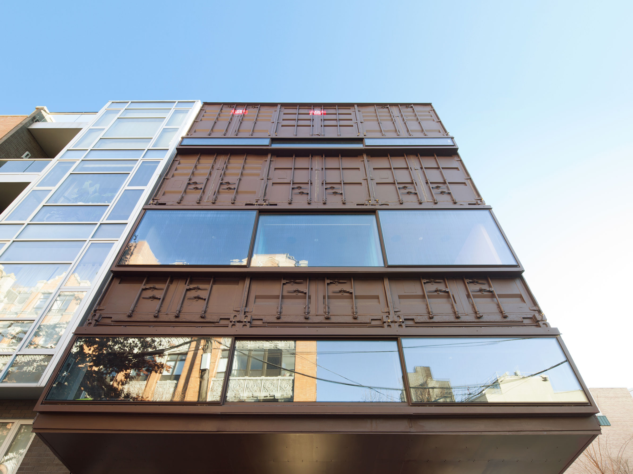
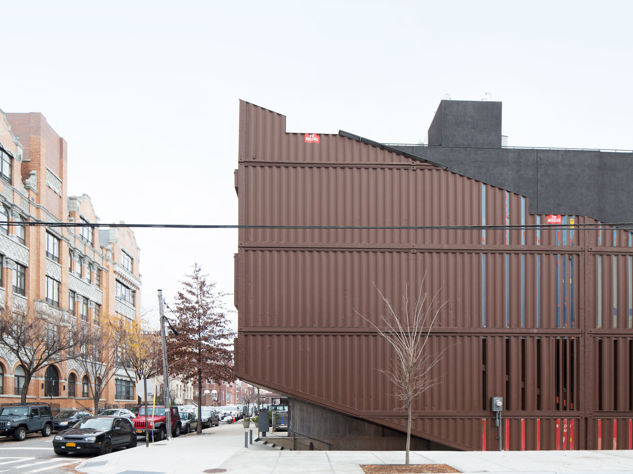
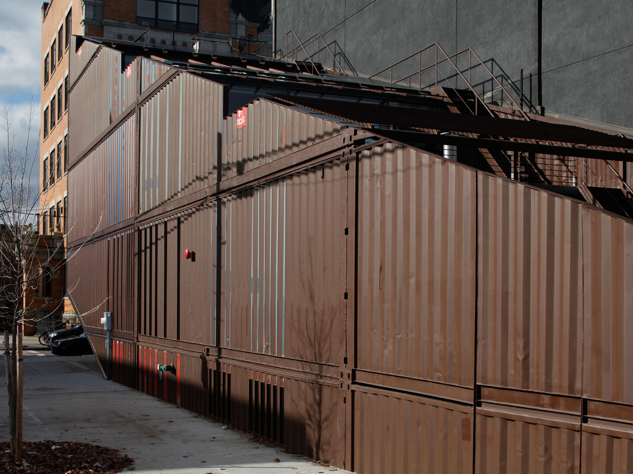

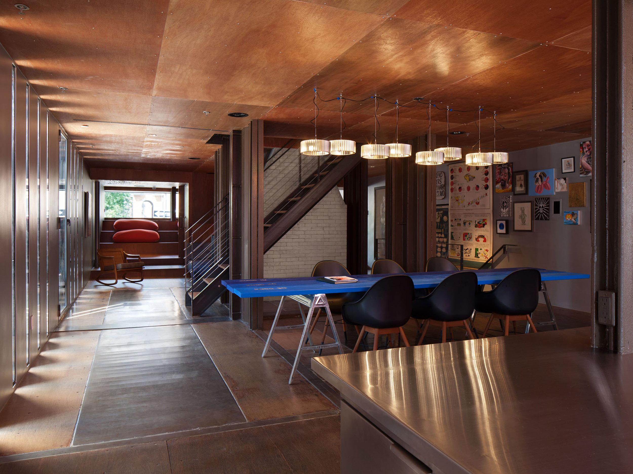
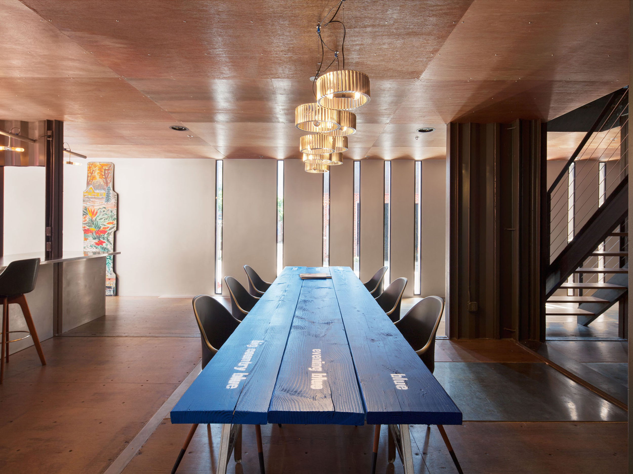

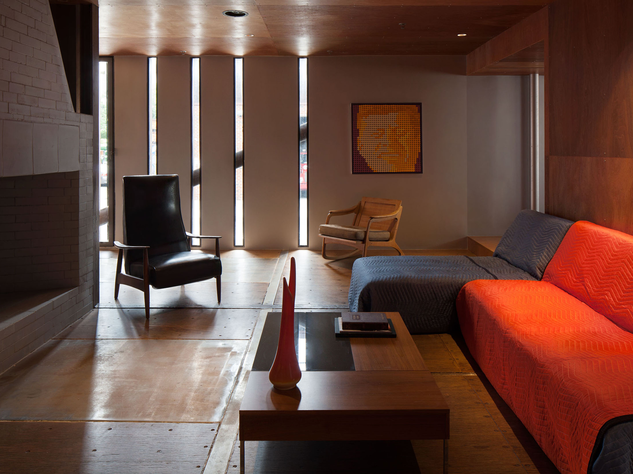
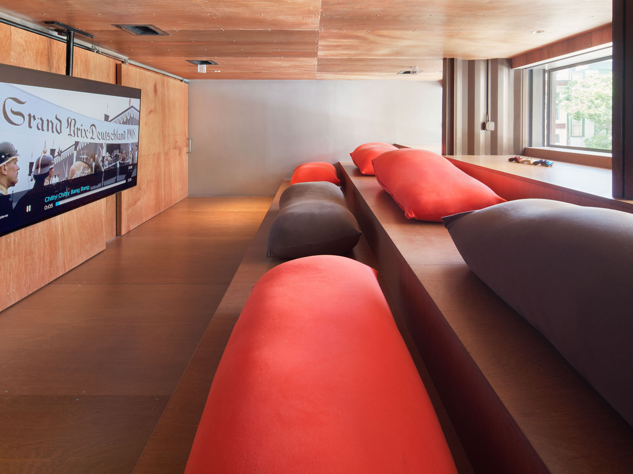
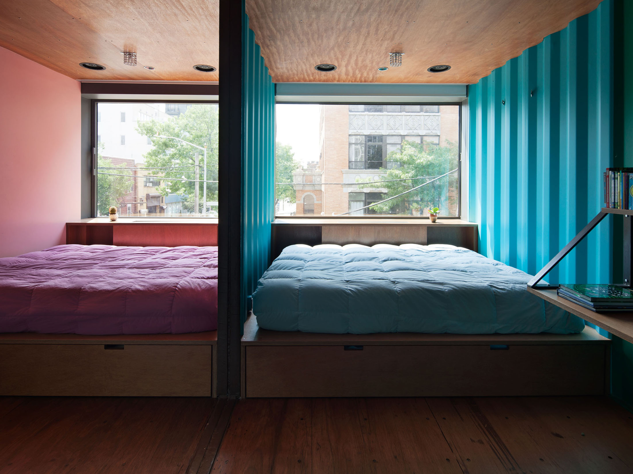
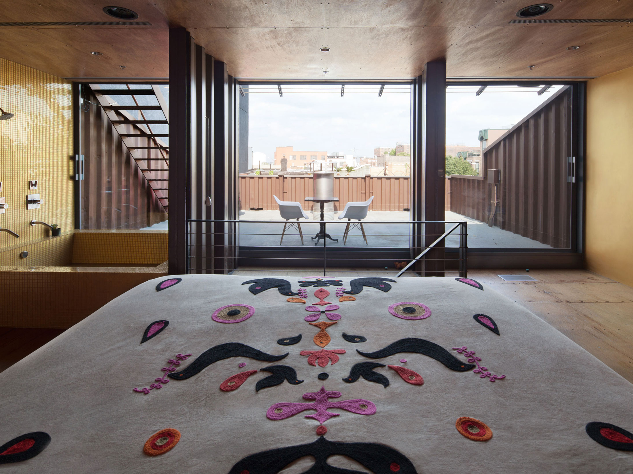
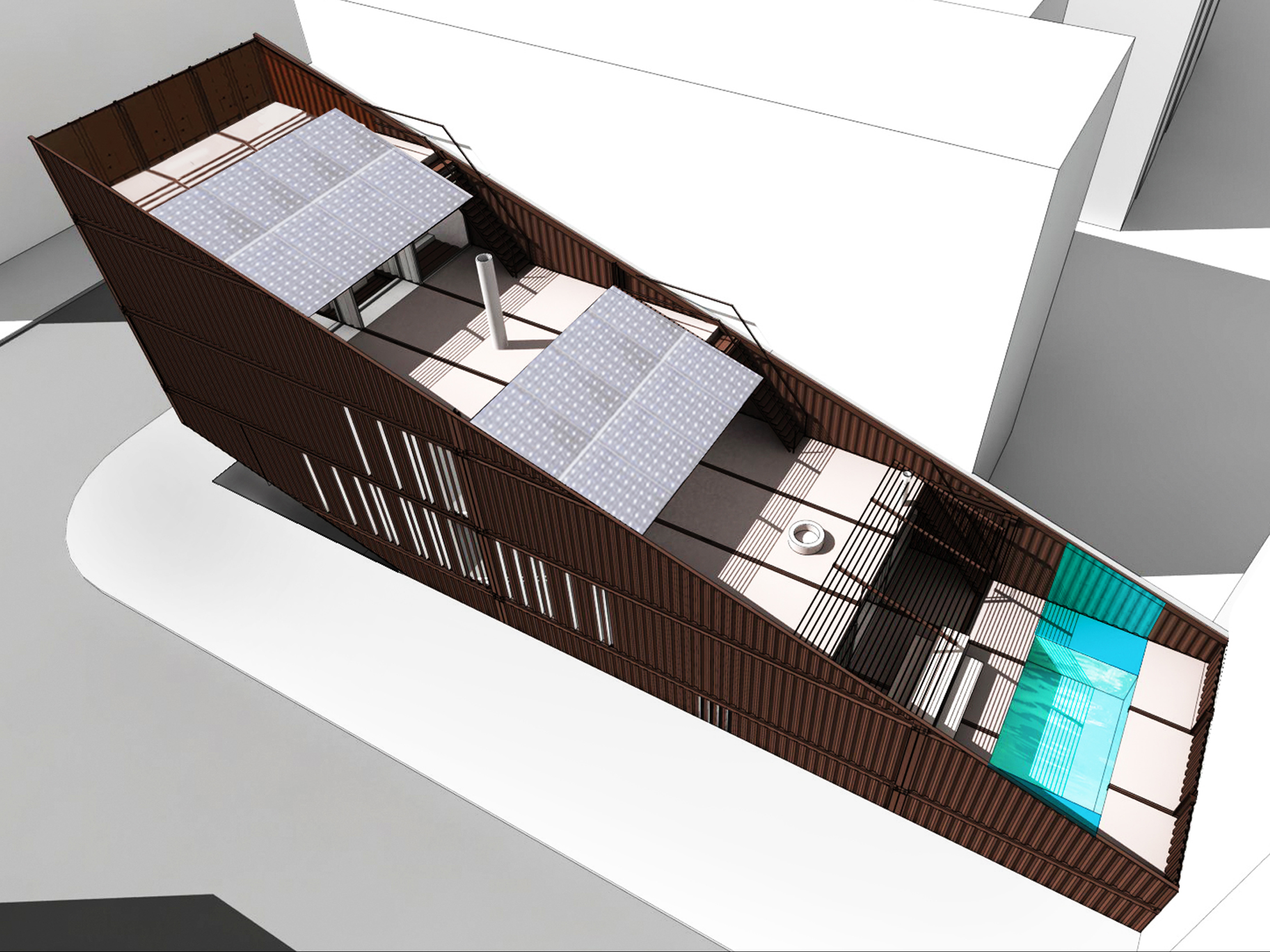
CARROLL HOUSE
The Carroll House repurposes 15 steel shipping containers into a unique single-family residence, blending industrial character with thoughtful design. Located on a 25x100-foot corner lot in Brooklyn's Williamsburg neighborhood, the home reflects the area's industrial heritage while embracing its evolving urban landscape.
The containers are stacked and cut diagonally along the top and bottom, creating a distinctive yet understated profile. This diagonal cut not only adds visual interest but also ensures privacy from the street while rethinking the traditional backyard. Instead of one outdoor space, the design introduces private decks at each level of the home, fostering a connection to the outdoors.
Large glass doors bring in natural light and provide access to the decks, promoting cross ventilation throughout. A simple steel staircase along the north wall links the outdoor spaces, making them easy to use and enjoy.
The Carroll House is a practical and modest approach to urban living, demonstrating how industrial materials can create a home that feels both private and open, connected to its surroundings in a meaningful way.
DRAWINGS
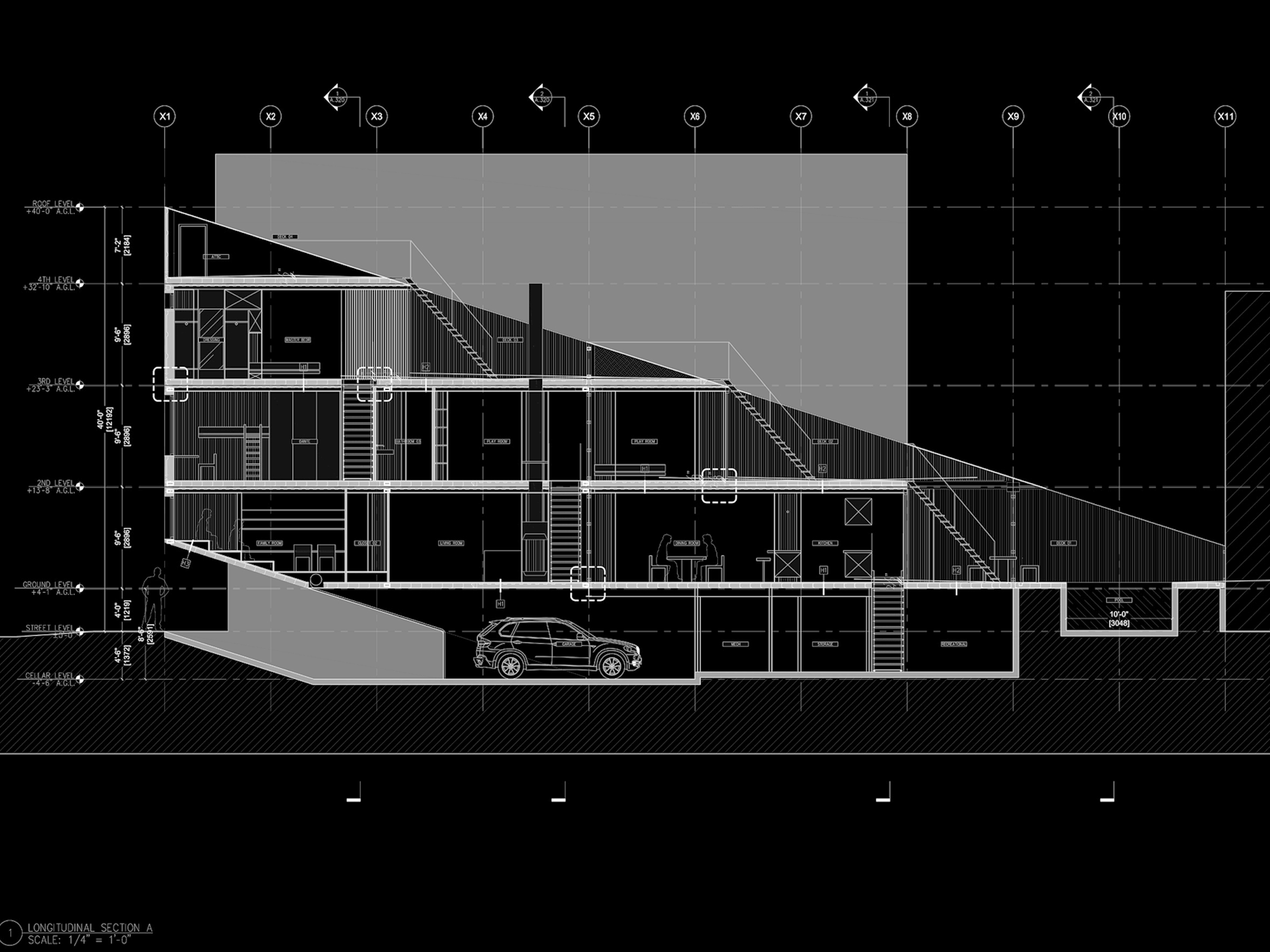
BUILDING PROCESS
Credits
Client: Joe and Kim CarrollType: single-family residence
Location: Brooklyn, NY
Size: 5,000 SF interior + 2,500 exterior
Design: 2016
Consultants: Structure/Silman; Mechanical Sustainability/Dagher Engineering
Photography: Danny Bright
Learn more:
-
Carroll House is part of a story on Galileo Spezial (German TV). Fast forward towards the end to the 40th minute mark to see Carroll House.
- Architectural record
- Curbed
- Design Boom
- Dezeen
