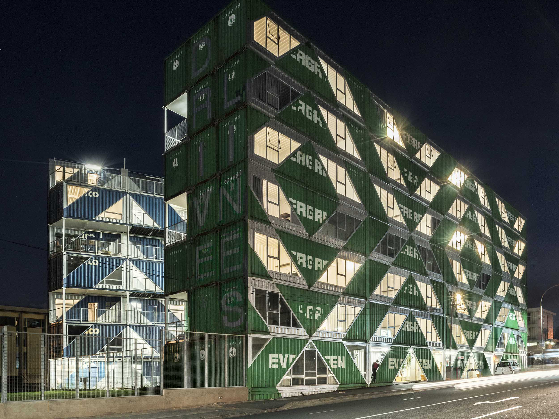
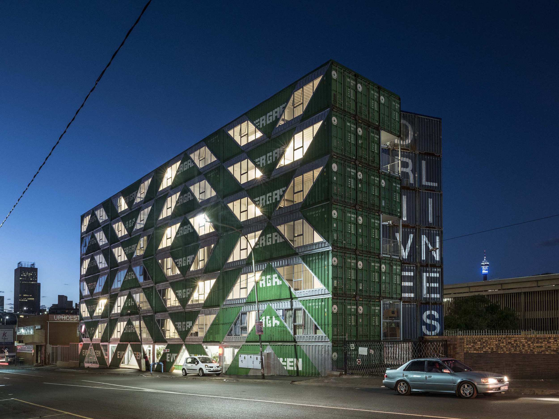
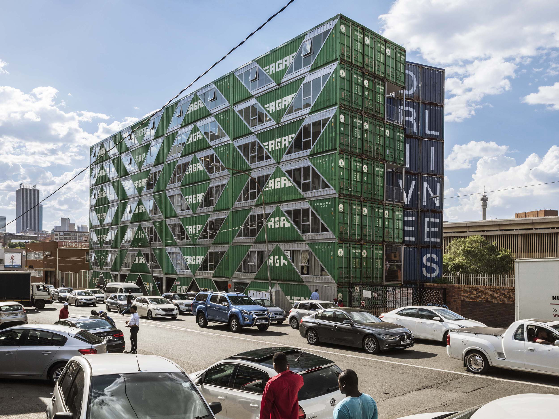
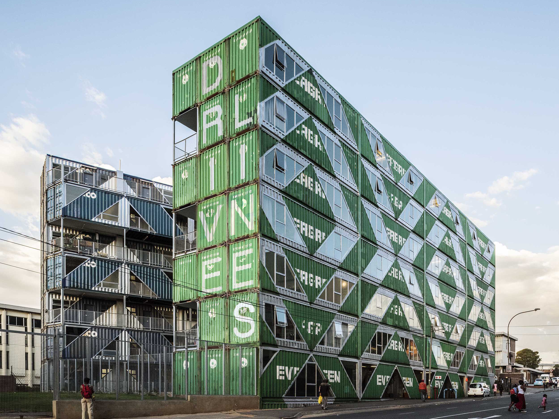

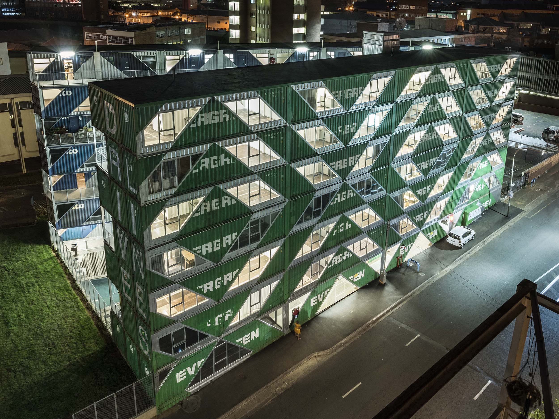
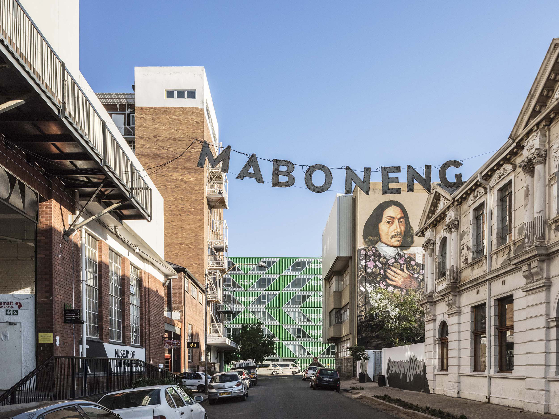
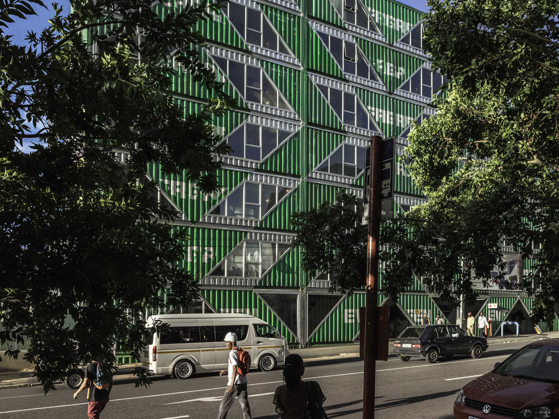
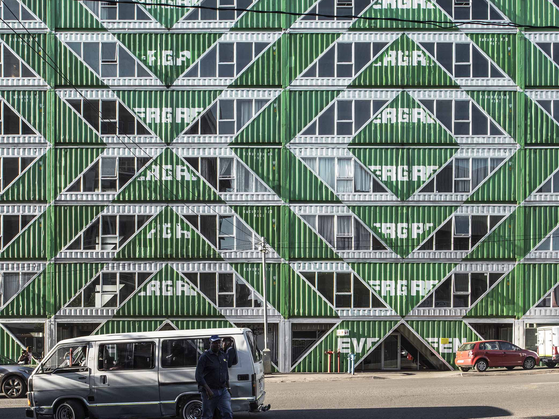
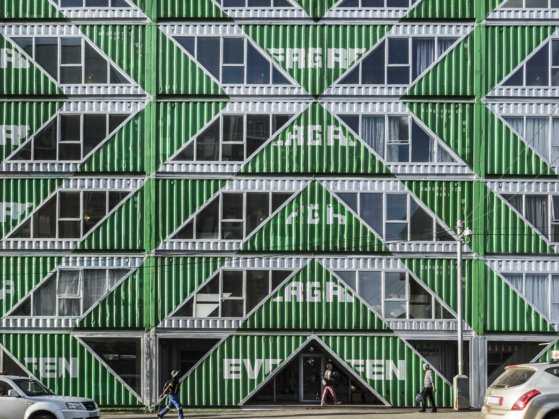
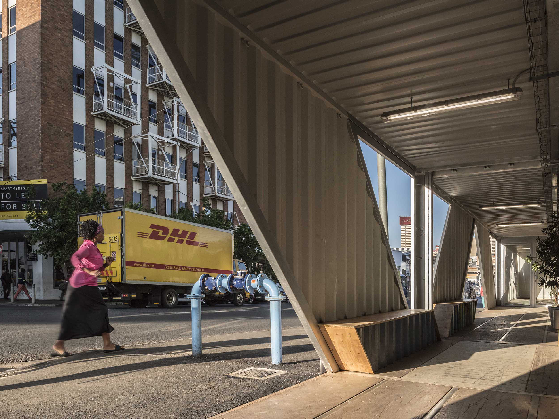
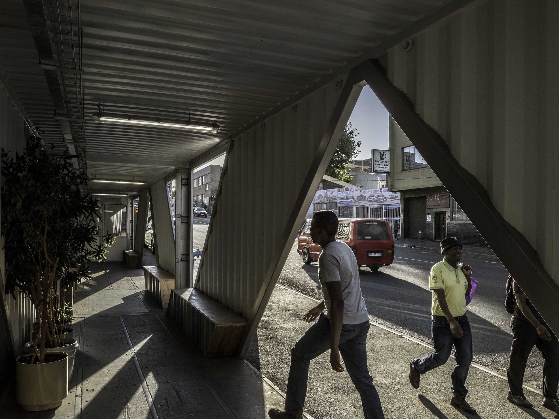
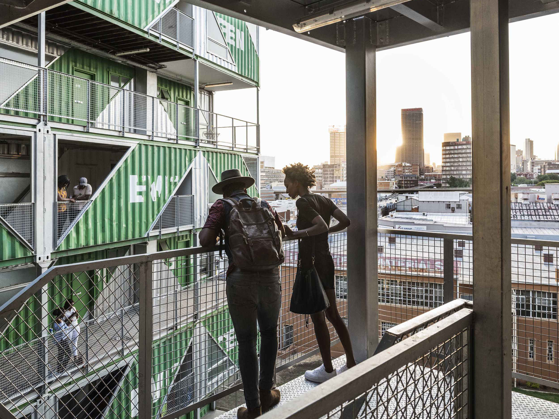

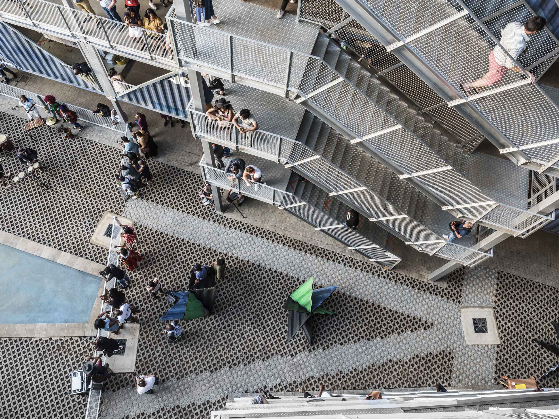
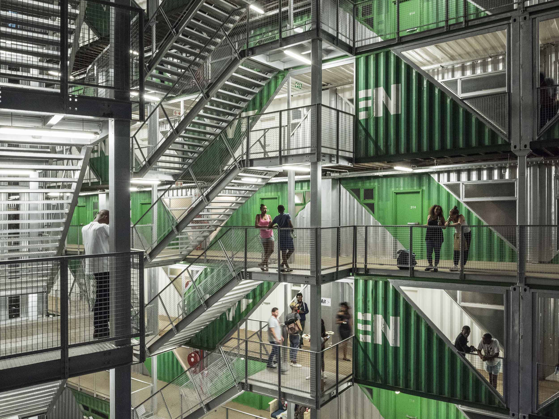
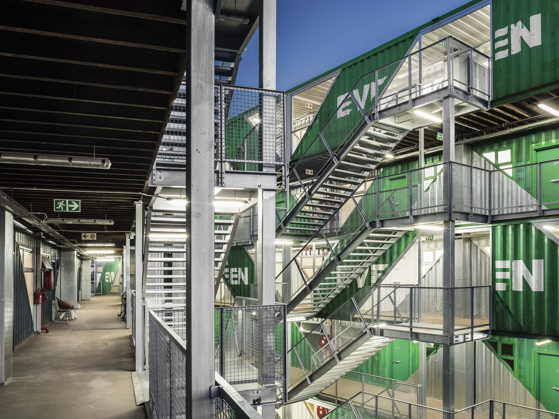
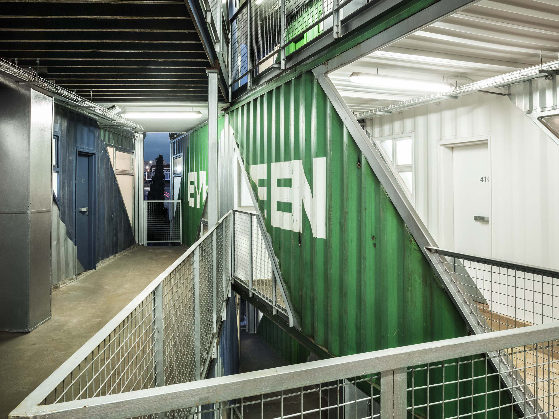



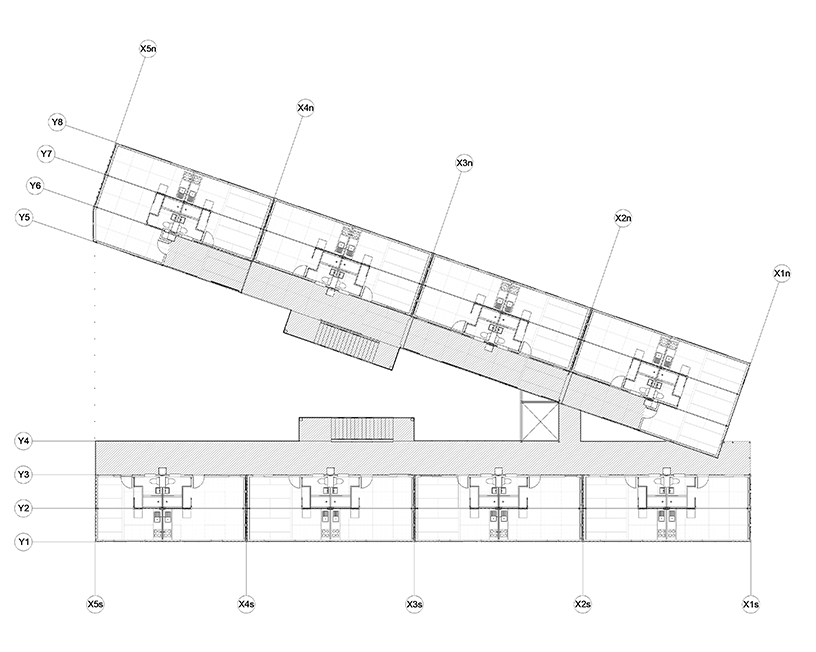

DRIVELINES STUDIOS
Client: Propertuity, Johannesburg
Type: Residential and Retail building
Location: Maboneng, Johannesburg
Size: 75,000 SF
Consultants: Structure/Silman + Asakheni Engineers; Electrical/VBK Engineering; Plumbing/Abbink Consulting; ire/Drofnets Engineering; Civil/DG Consulting Engineers
Design: 2017+ repainted 2023
LOT-EK was commissioned by Propertuity to design a live-work building with ground floor retail in the Maboneng Precinct in Johannesburg. As a leader in urban regeneration, over the past few years Propertuity has single-handedly transformed the heart of the Maboneng precinct into a vital hub of leisure, cultural and commercial life. Our building introduces also housing in this urban mix.
The massing - entirely made of upcycled ISO shipping containers - is organized in a V generating a triangular open yard with swimming pool and sundeck.
All residential units are studio apartments varying in size between 40
and 60 square meters and include a private outdoor space along the walkways that look into the yard on all floors.



DRIVELINES STUDIO is on the cover of ARCHITECTURAL RECORD - October issue.
DRIVELINES STUDIO is in PIN-UP issue #25.
DRIVELINES STUDIO in DETAIL
Learn more:
ARCHDAILY
ARCHELLO
ARCHITECT
ARCHI.RU
ARQUITECTURA Y DESEÑO
ÅVONTUURA
CURBED
DAILYMAIL
DESIGNBOOM
DESIGN INDABA
GOOOOD
INHABITAT
NEW ATLAS
ROCA GALLERY
WONDERFUL ENGINEERING
