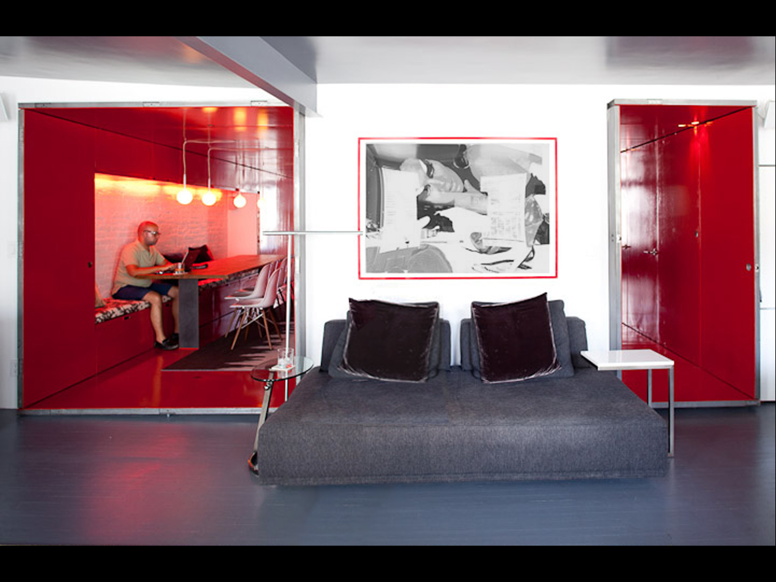
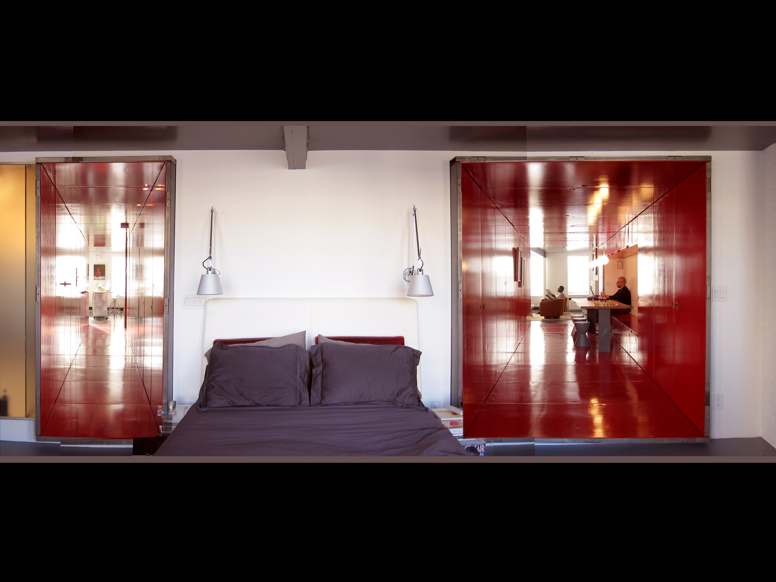
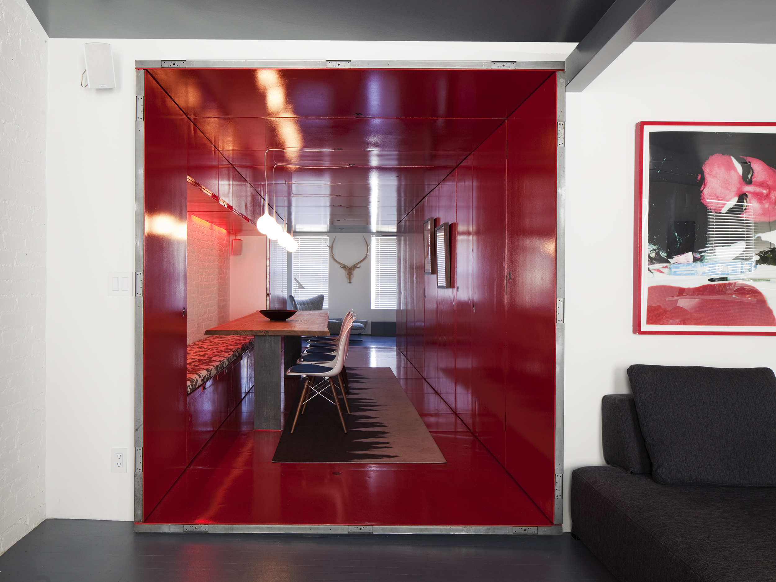
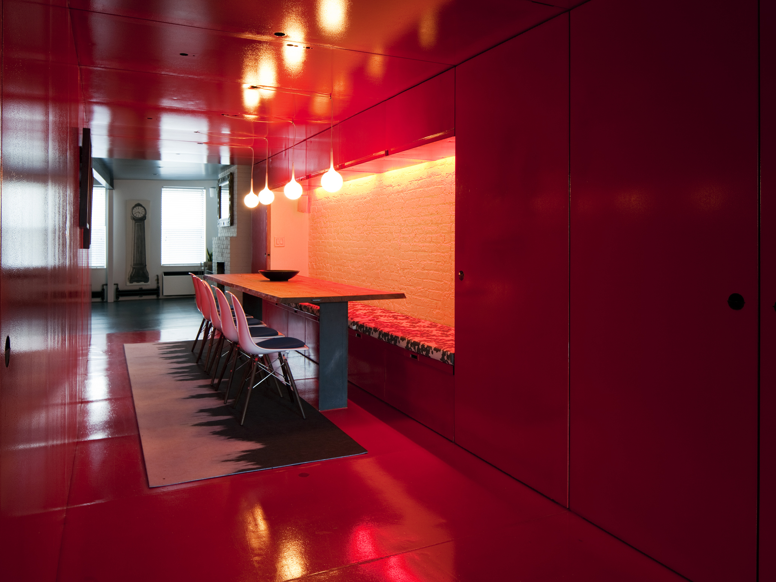
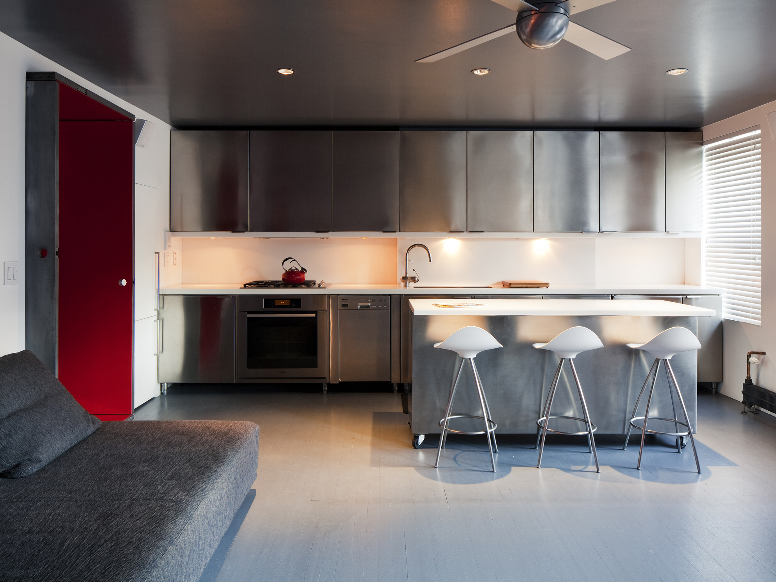
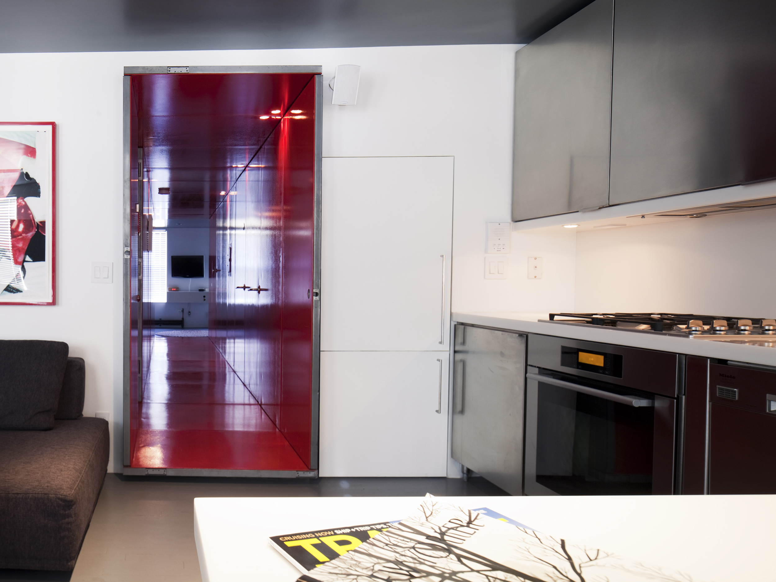
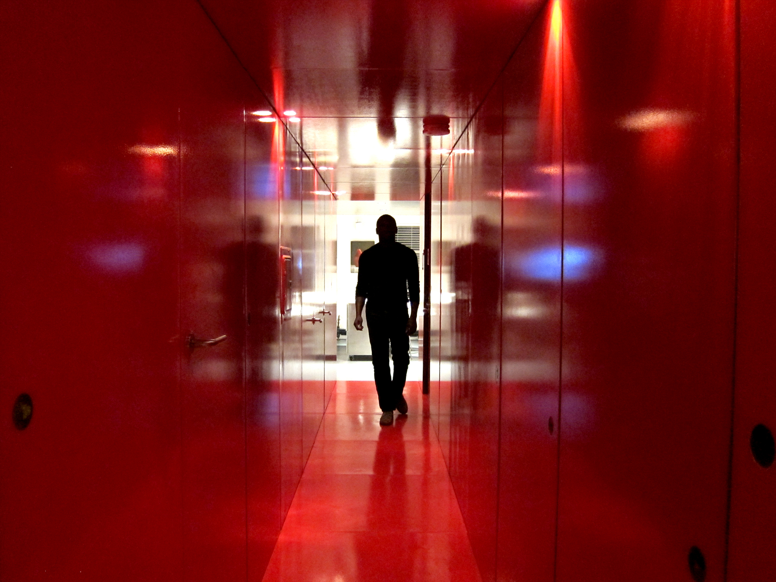
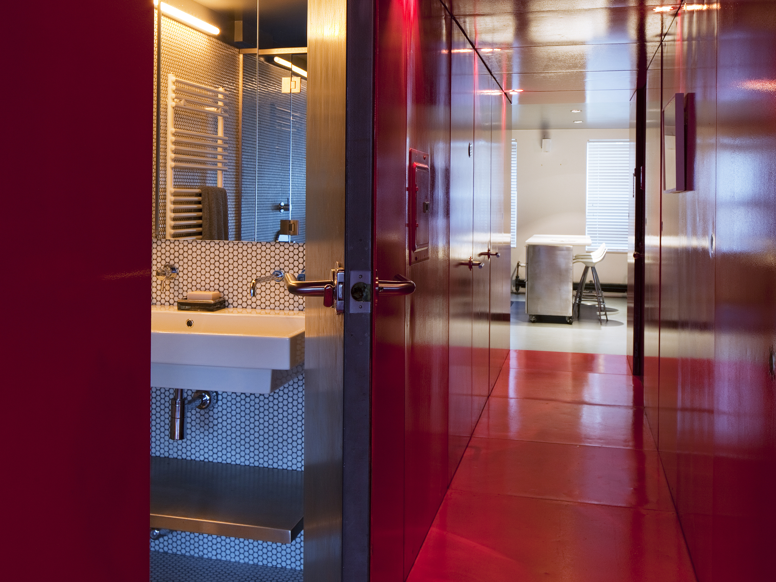
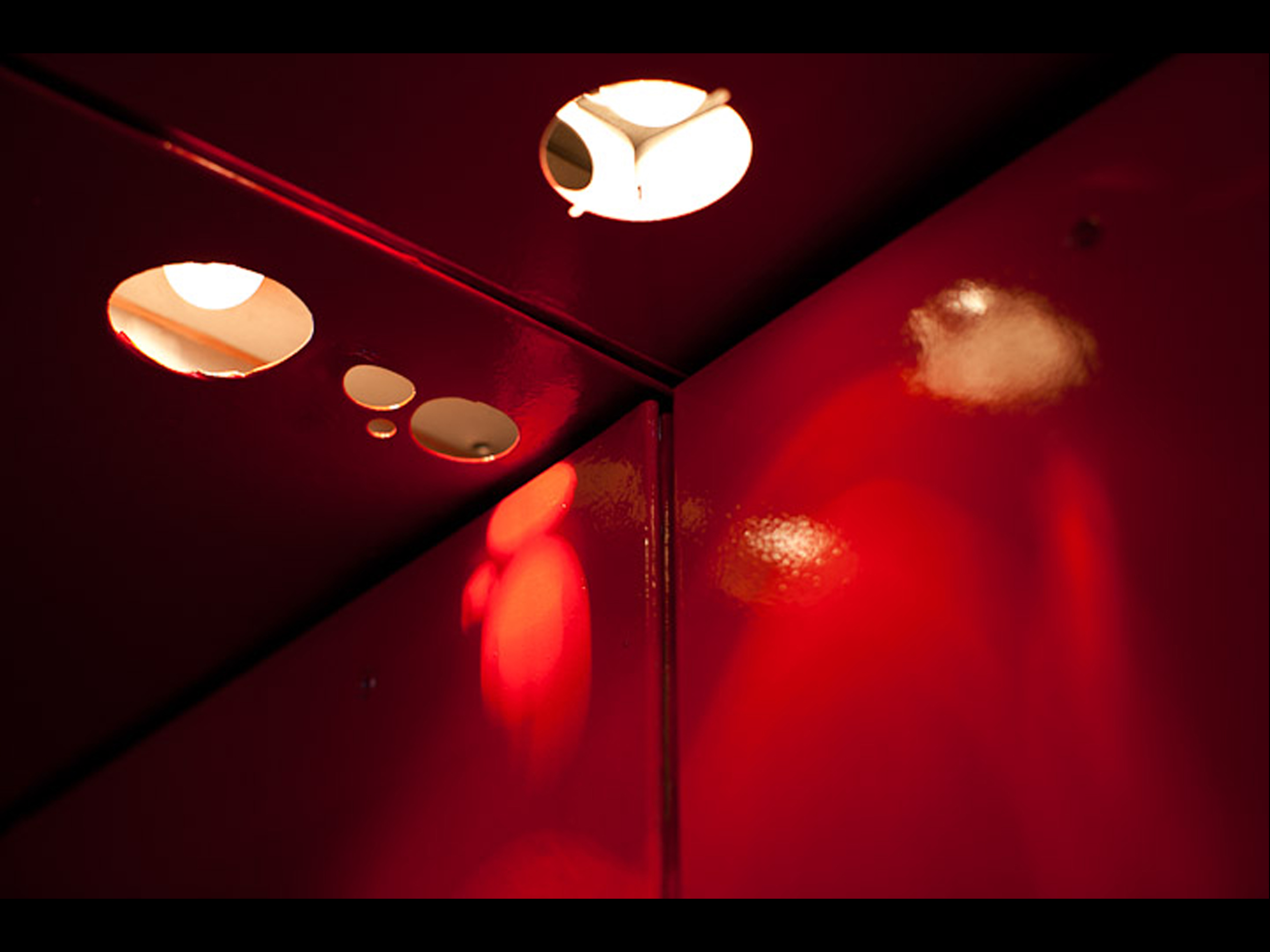
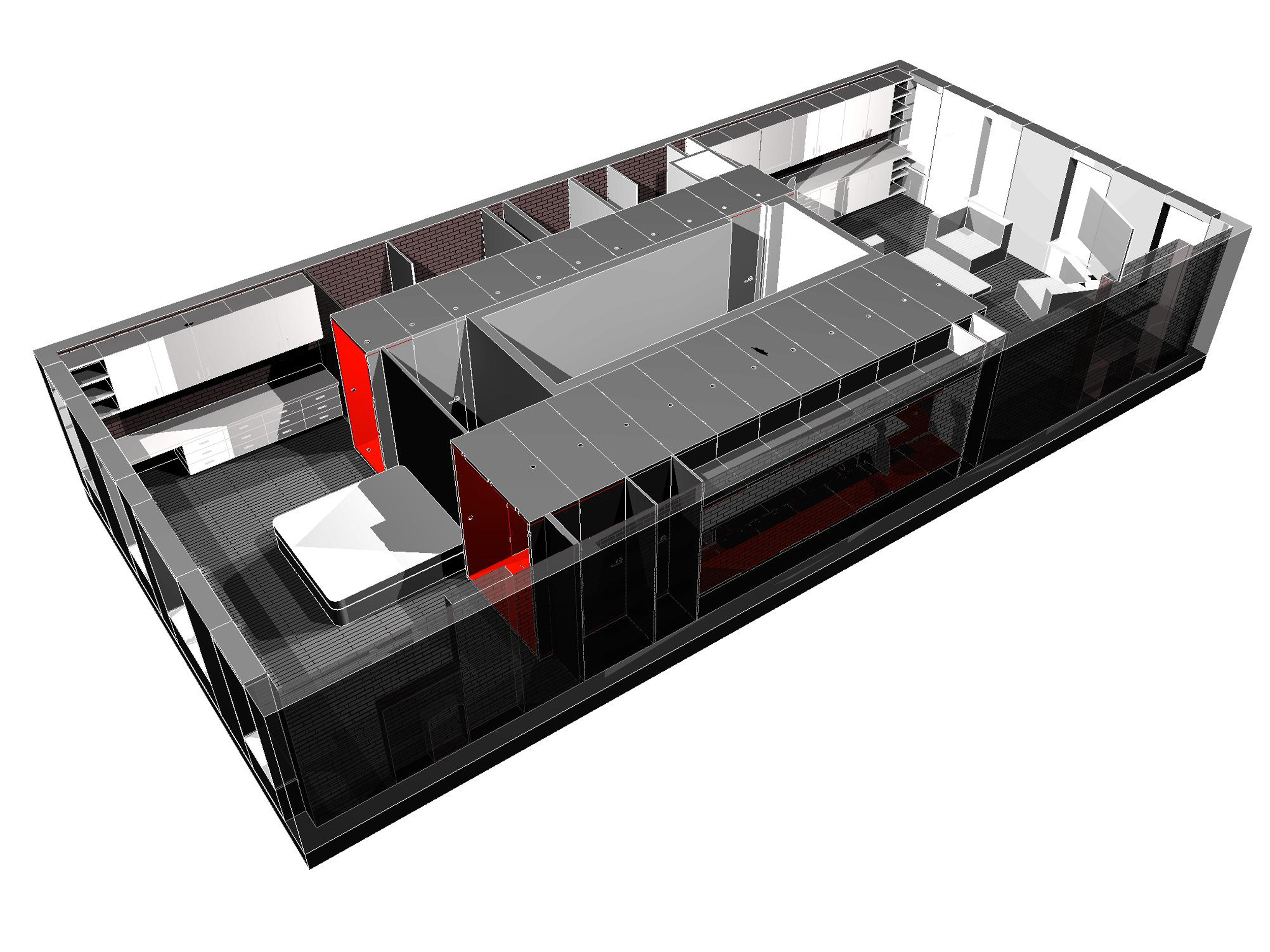
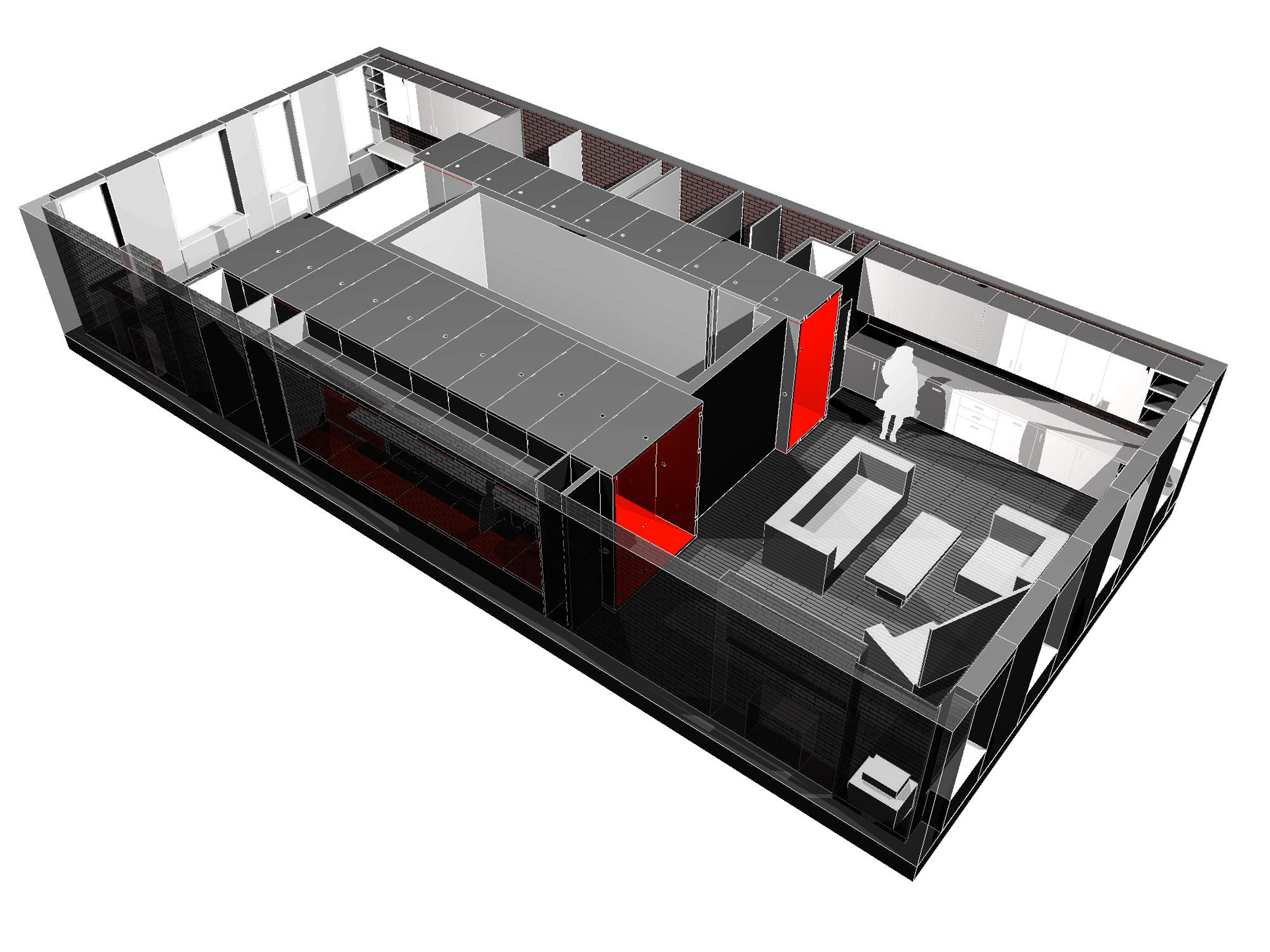

FONTANEZ APARTMENT
Originally two units combined by previous owners to encircle a central staircase, the configuration created significant wasted space, awkward connections, and dark interiors. The challenge was to reimagine the layout into a modern, open plan that prioritized circulation, natural light, and maximized functionality and storage. The solution: transform underutilized, overlooked areas into the apartment’s most striking and purposeful spaces.
Unnecessary party walls were removed, and the central staircase was flanked by two tunnels, reclaiming underutilized square footage. Constructed from 63 upcycled commercial steel doors, the tunnels compress functional and mechanical needs into the apartment’s core, freeing up the front and rear areas for open, airy living spaces. The original details of the steel doors—hinges and worn patinas—were intentionally preserved, offering an industrial counterpoint to the polished finishes elsewhere in the apartment. Cutouts, once used for door handles and locks, were repurposed as light fixtures, enhancing the doors’ character and providing ambient lighting.
One tunnel houses essential service areas, including the master bath, wardrobe, guest bath, laundry, and storage. The wider tunnel features a custom-designed dining space centered around a LOT-EK table crafted from reclaimed sassafras and steel, seating up to 12. A built-in banquette, also made from salvaged metal doors, offers seating along one side of the table with integrated hidden storage.
The tunnels are enameled in a continuous red finish, creating a warm, enveloping aura while adding vibrant color accents visible from the completely open kitchen/living area at the front and the rear bedroom suite.
Perfect for casual and formal gatherings, the open kitchen combines custom stainless steel cabinetry and a service island with the luxurious warmth of Corian surfaces, striking a balance between industrial functionality and modern elegance.
Credits
Type: ResidentialLocation: East Village, New York
Size: 1,100 SF
Design: 2010
Project Architect: Virginie Stolz
Structure: Silman
Fabrication: Andreas Scholtz, Craft Workshop
Photography: Danny Bright
Articles:
