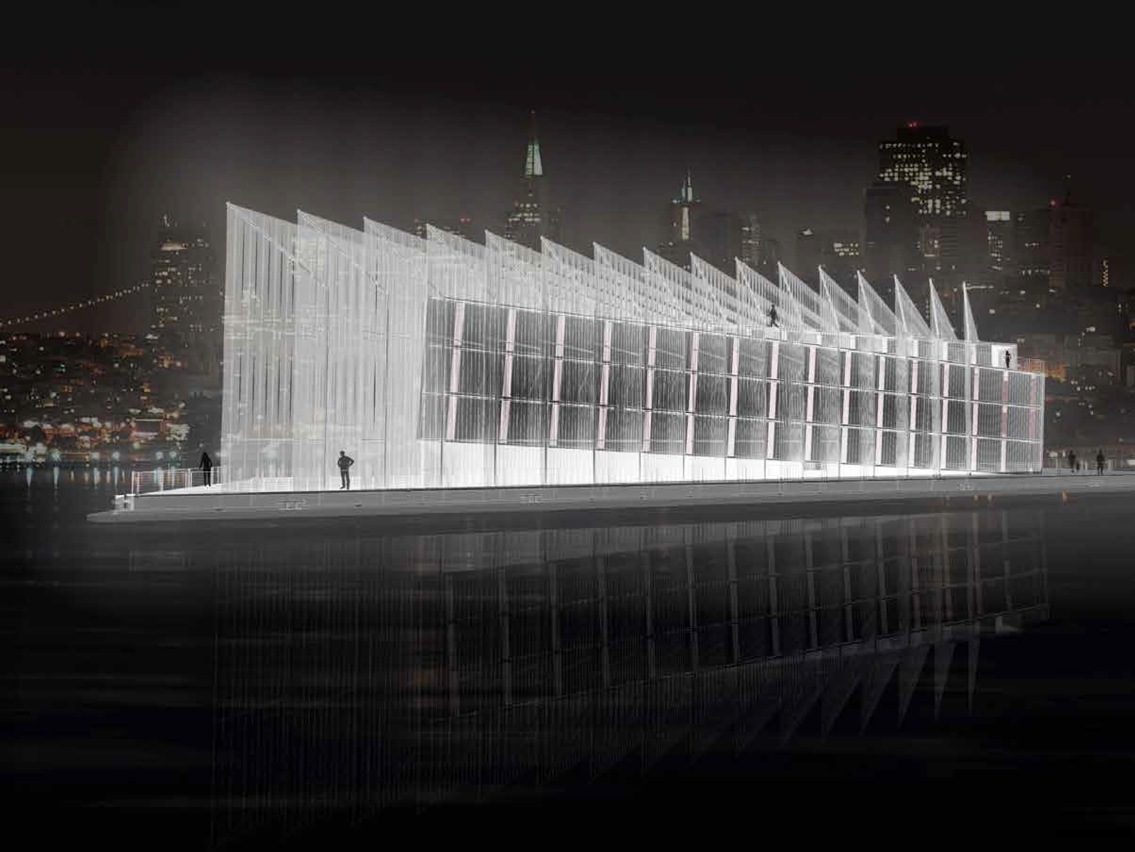
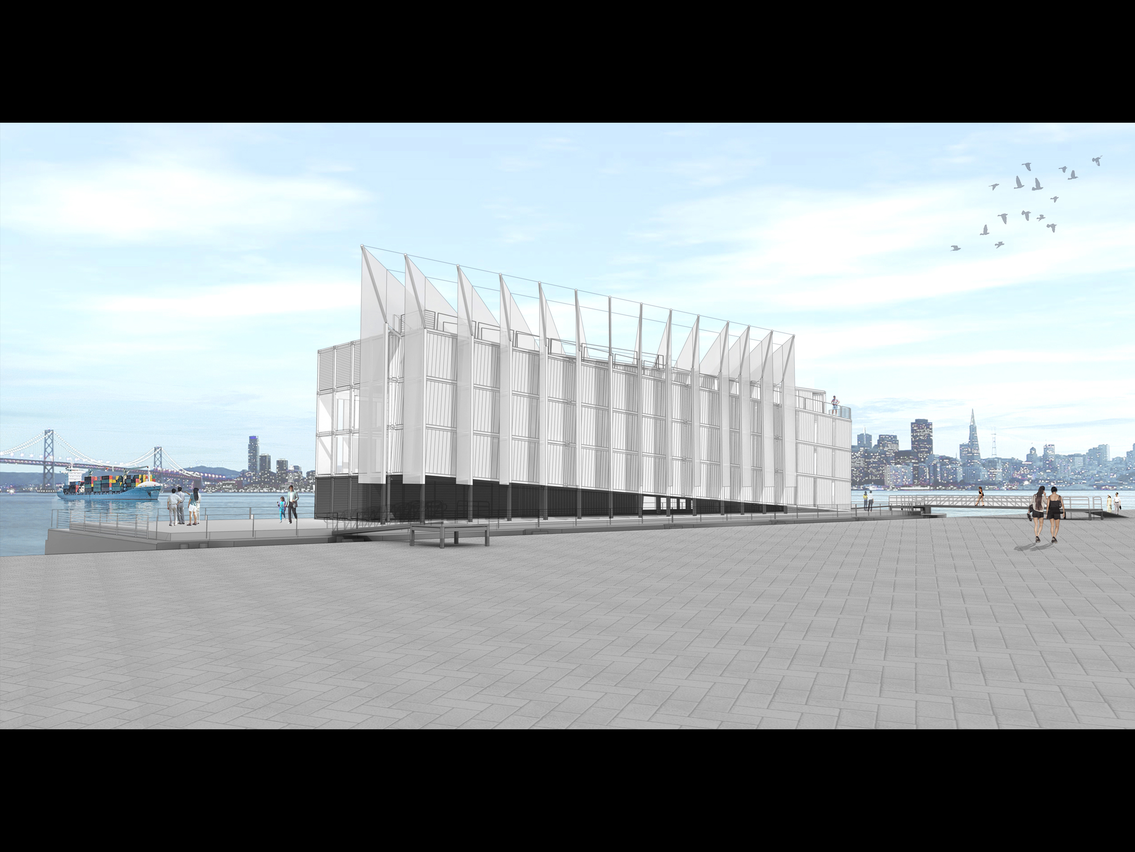
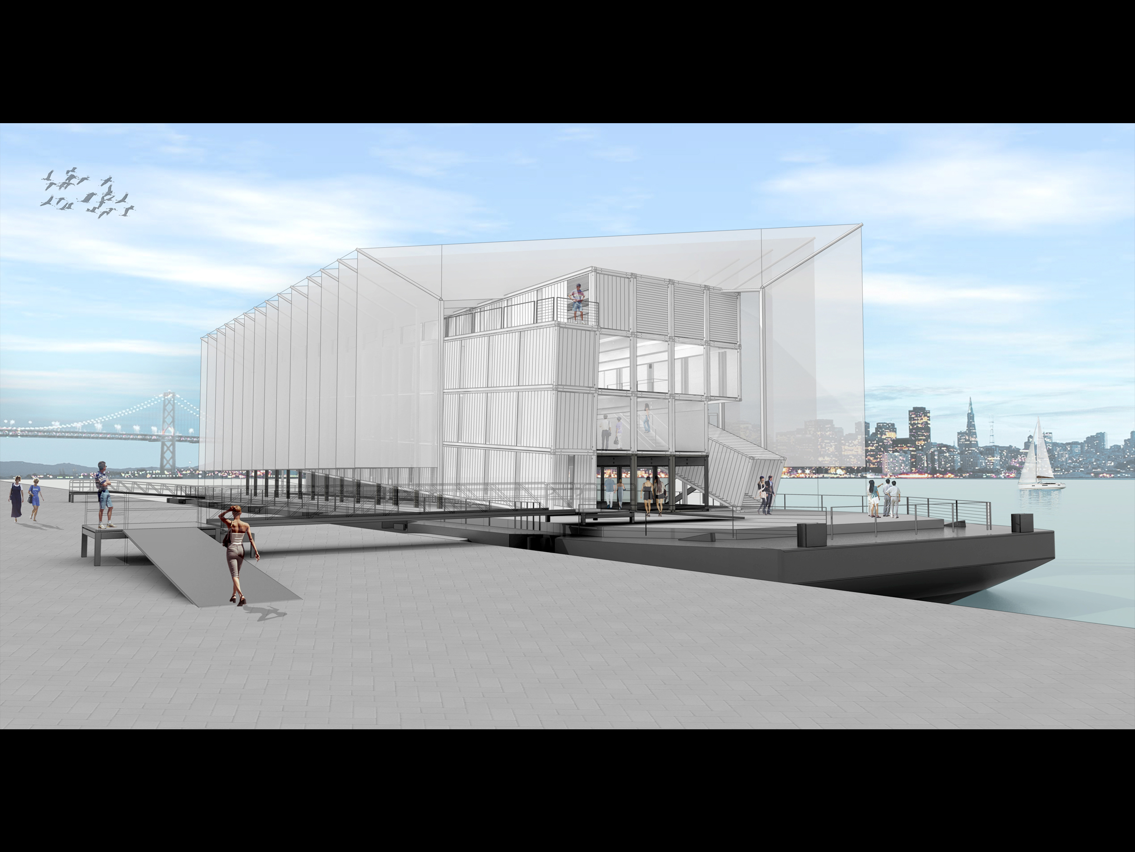
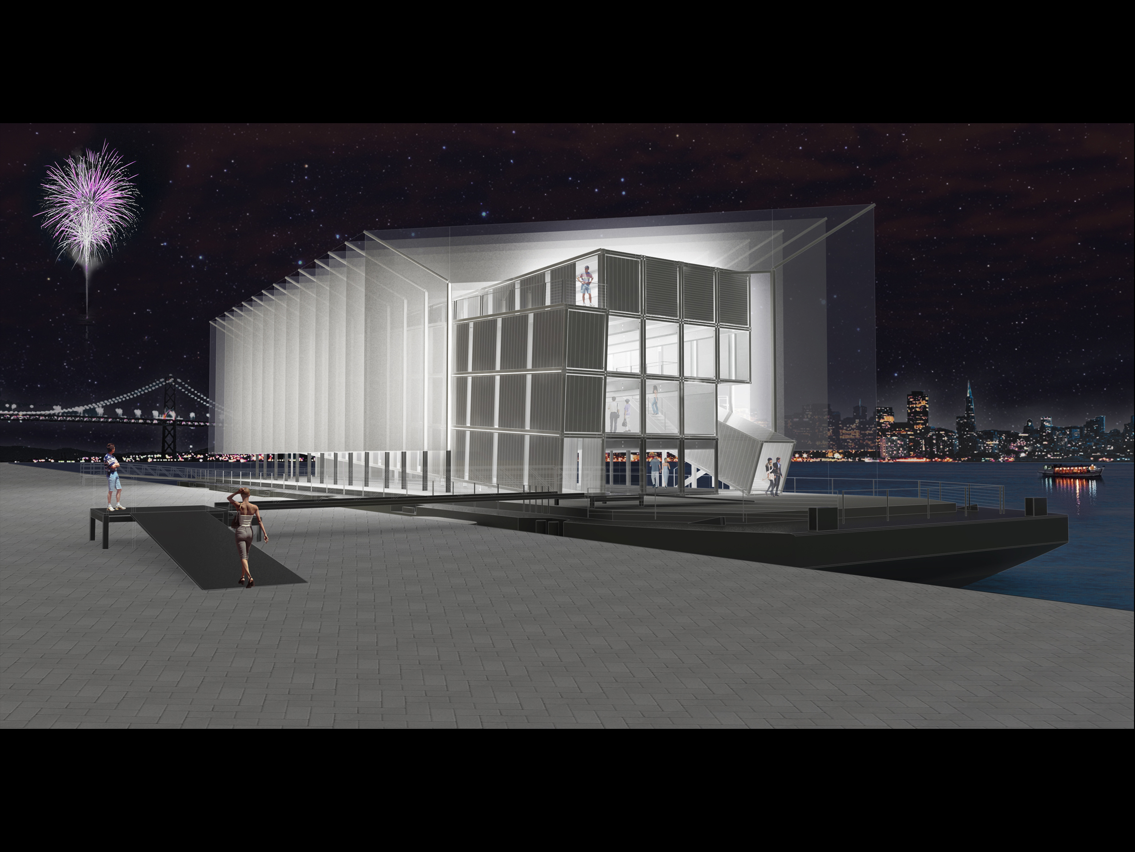
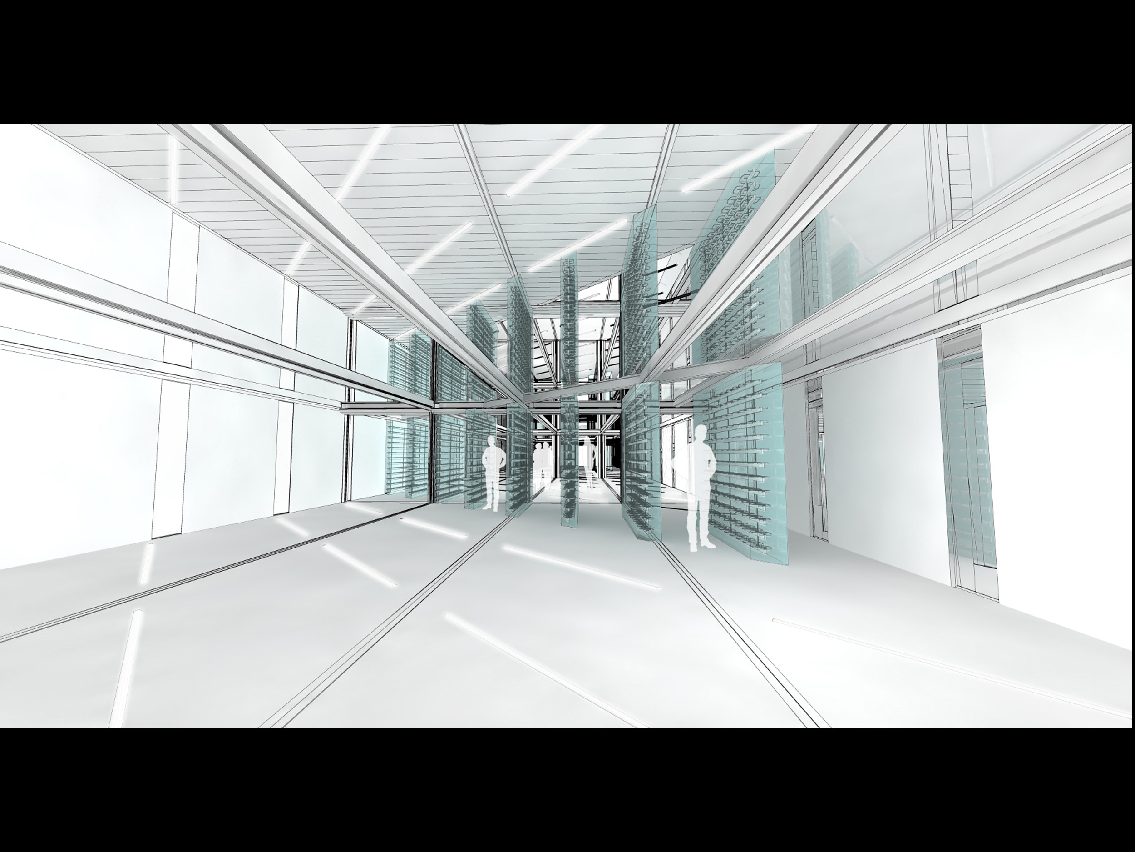
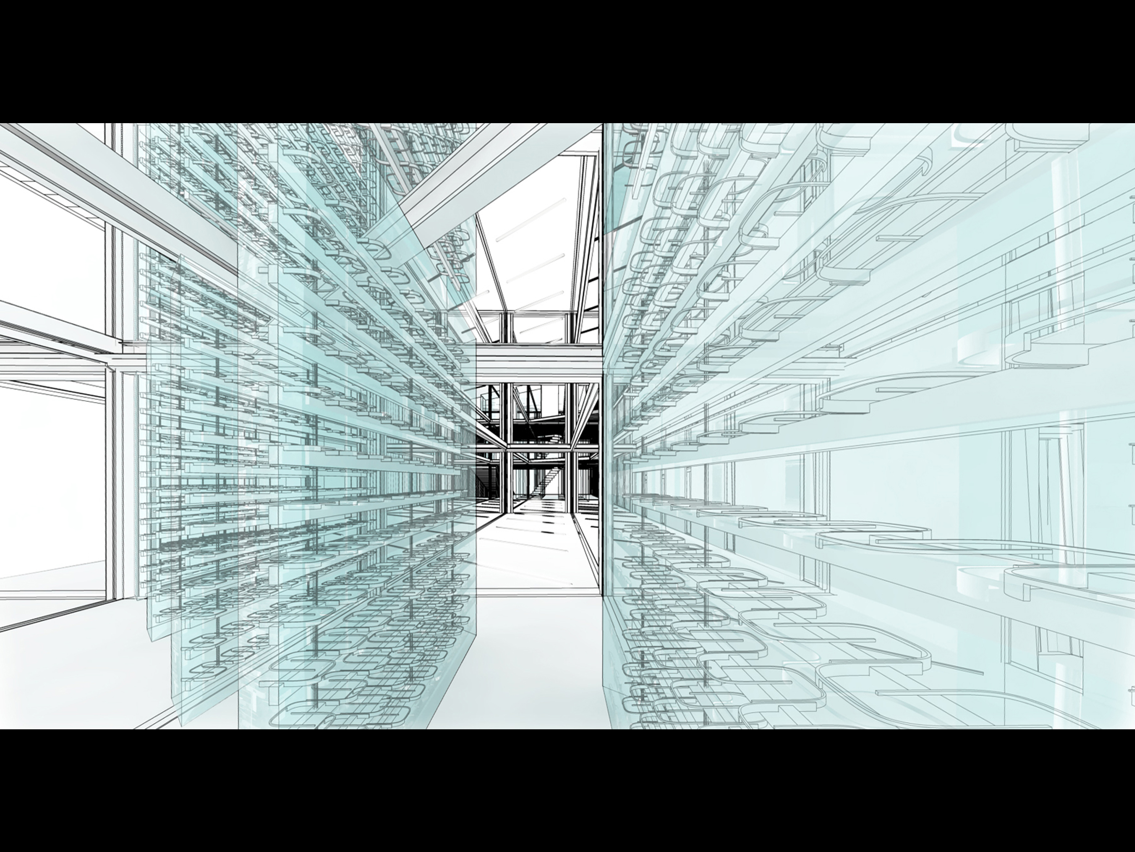
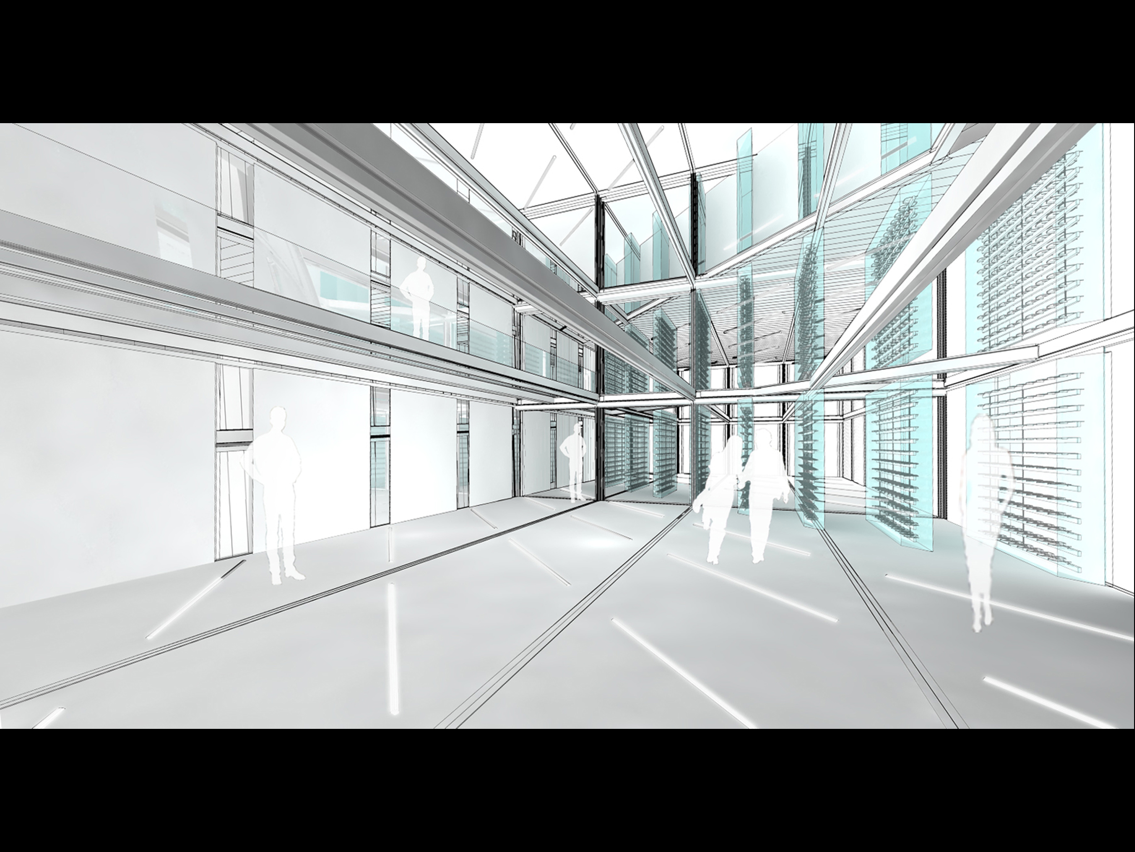
GOOGLE FLOATING STUDIOS
The Google Barge reimagines industrial shipping containers as dynamic architectural components, creating a floating interactive studio and exhibition space. Its modular structure spans four stories, offering a flexible environment for technology demonstrations, community engagement, and curated events.
The design emphasizes mobility and accessibility, enabling the barge to dock at various waterfront locations, transforming each visit into a unique cultural and technological exchange. Inspired by the maritime context, the exterior features "fish fin" sails, a nod to the aquatic setting, while the interiors incorporate an atrium, exhibition spaces, and support facilities, all designed to foster curiosity and innovation.
This ambitious project integrates industrial aesthetics with community-focused programming, serving as a symbol of connectivity between technology, environment, and urban life.
BUILDING PROCESS
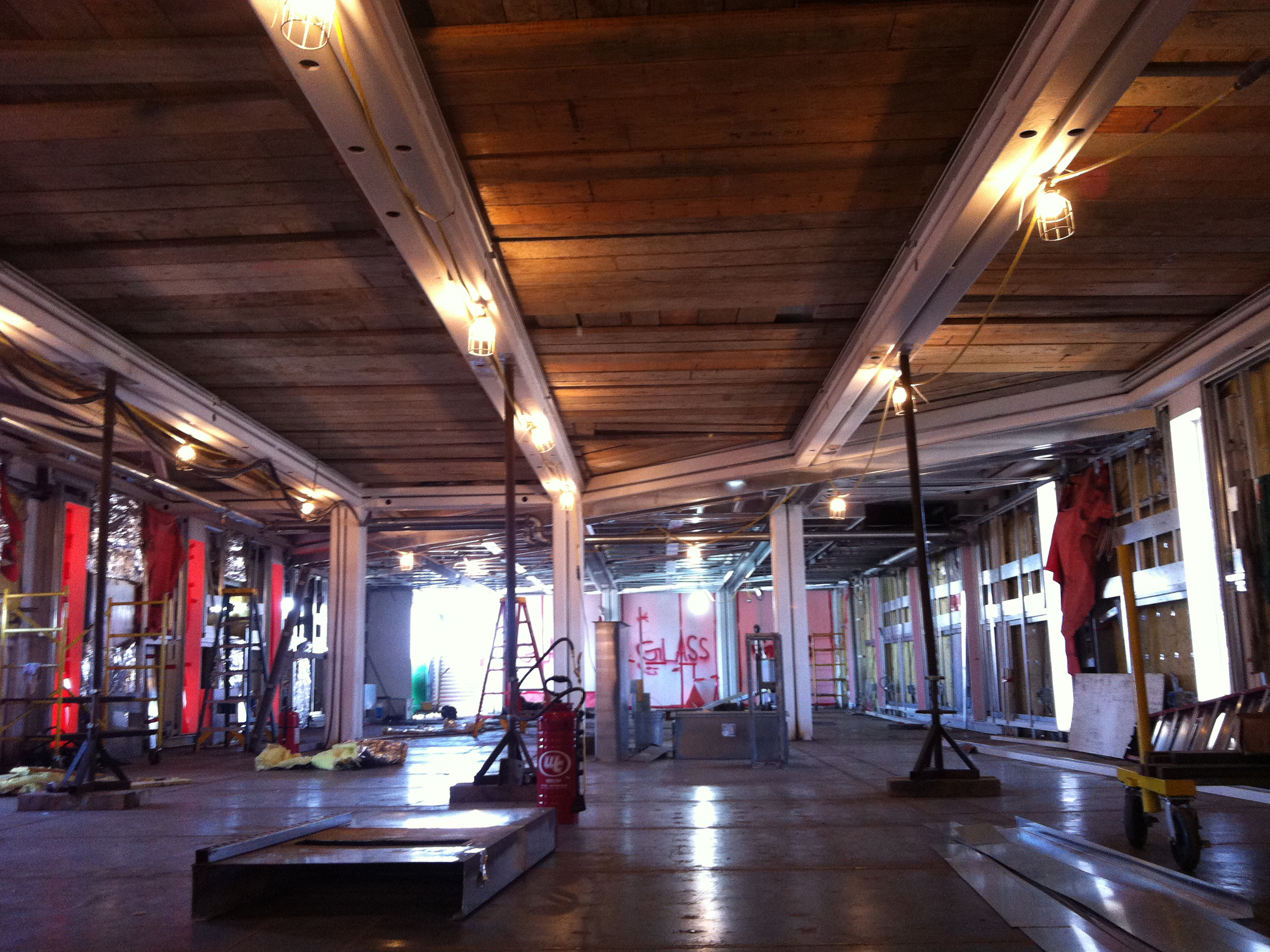
Credits
Client: GoogleProject Type: Exhibition/Event
Location: on barge west coast and east coast
Size: 25,000sf
Design: 2013
Completion: 2014
Consultants: Naval Architect/Foss; Interior Design/Gensler; Structural Consultant/Silman + Tipping Mar; Mechanical Consultant/WSP FLACK + KURTZ
