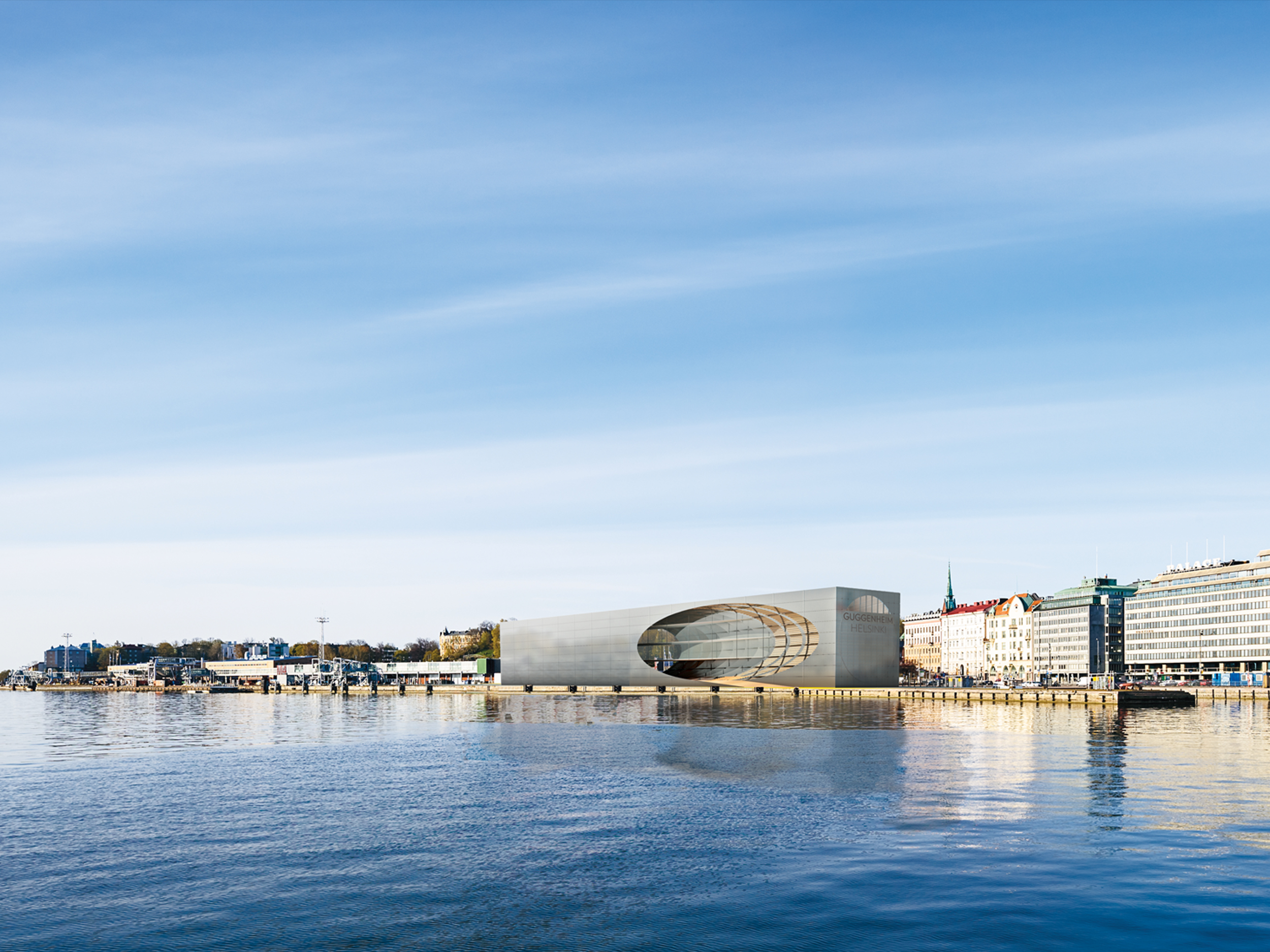
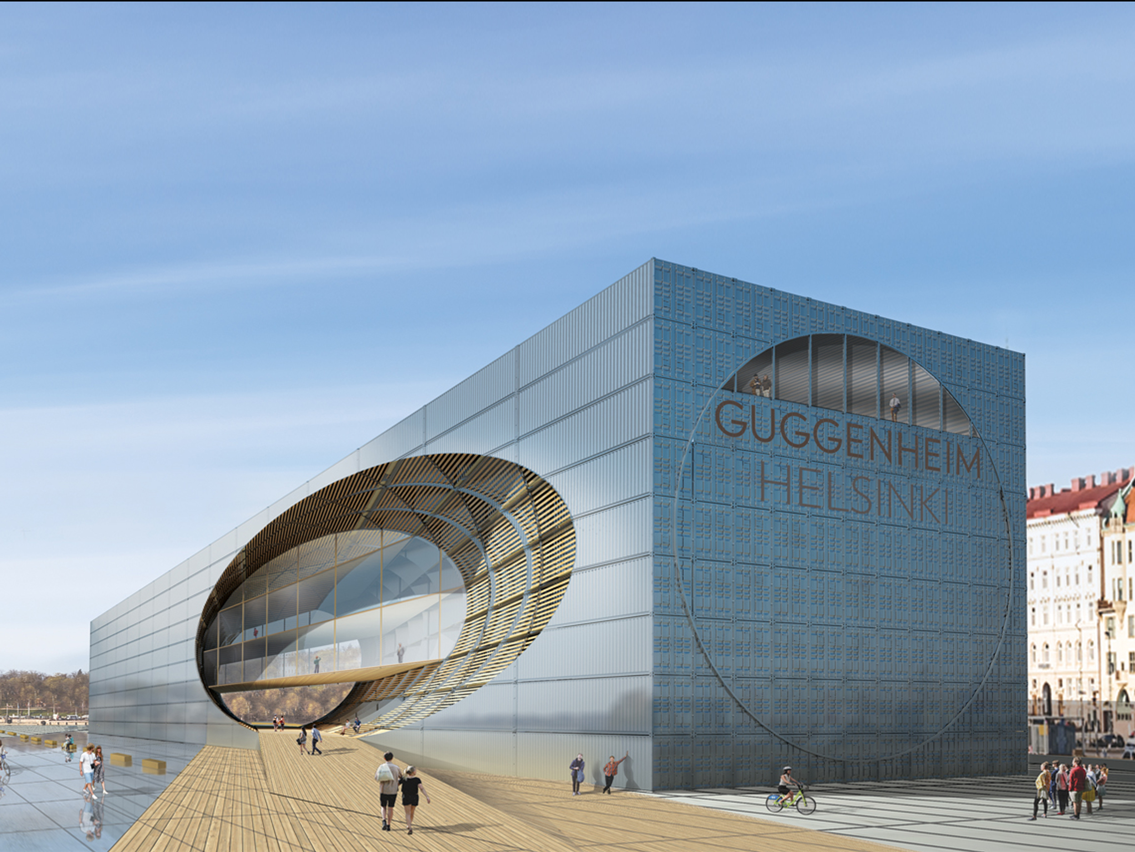

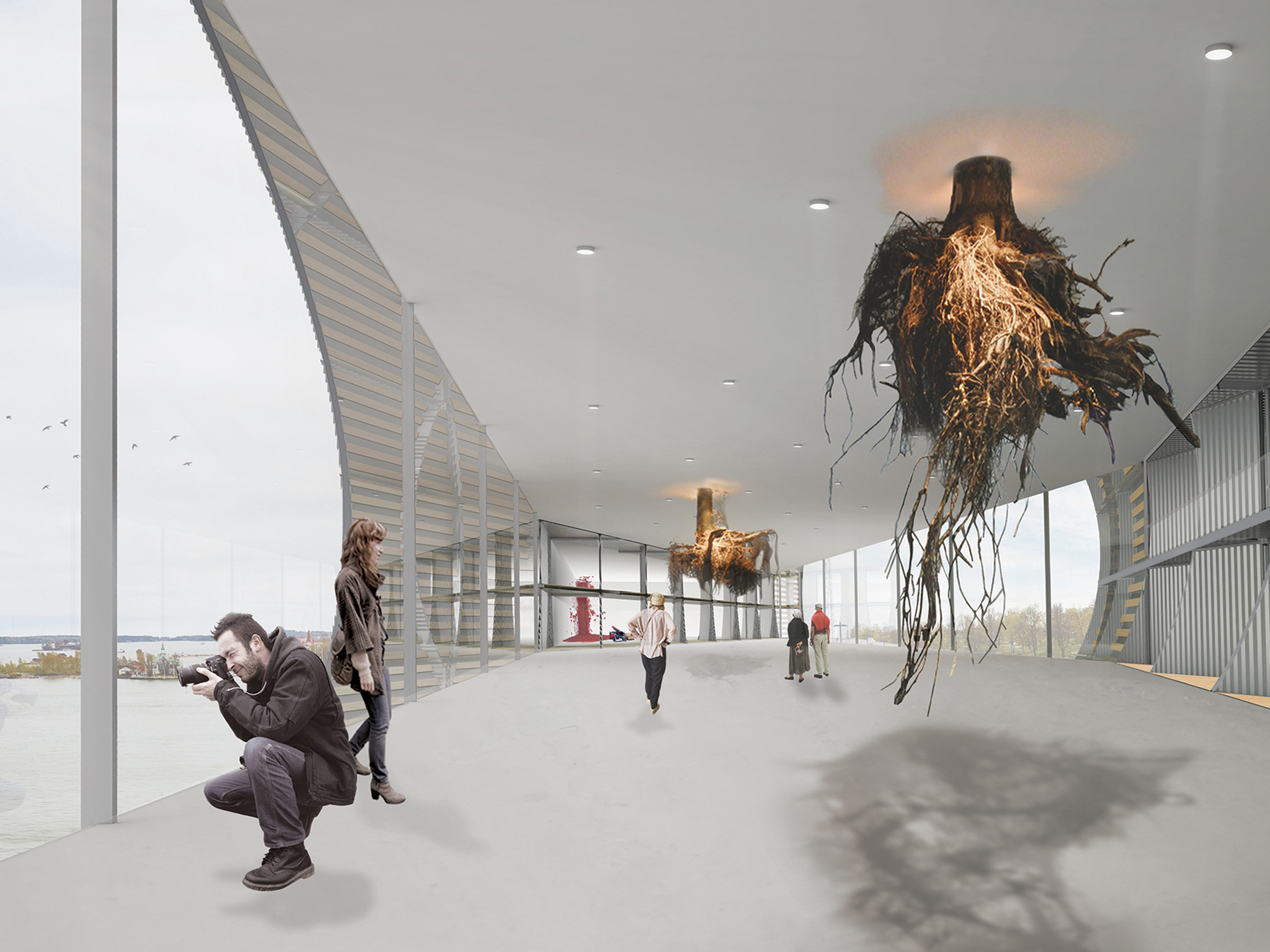

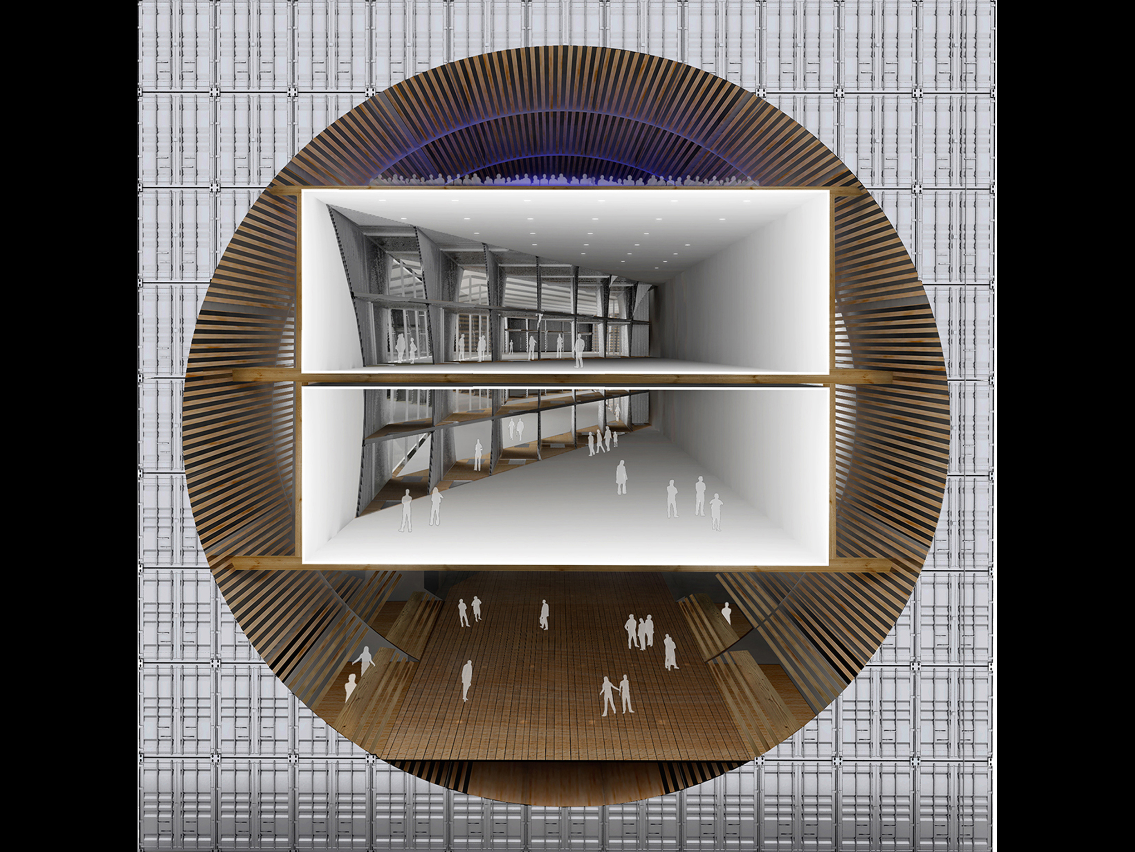
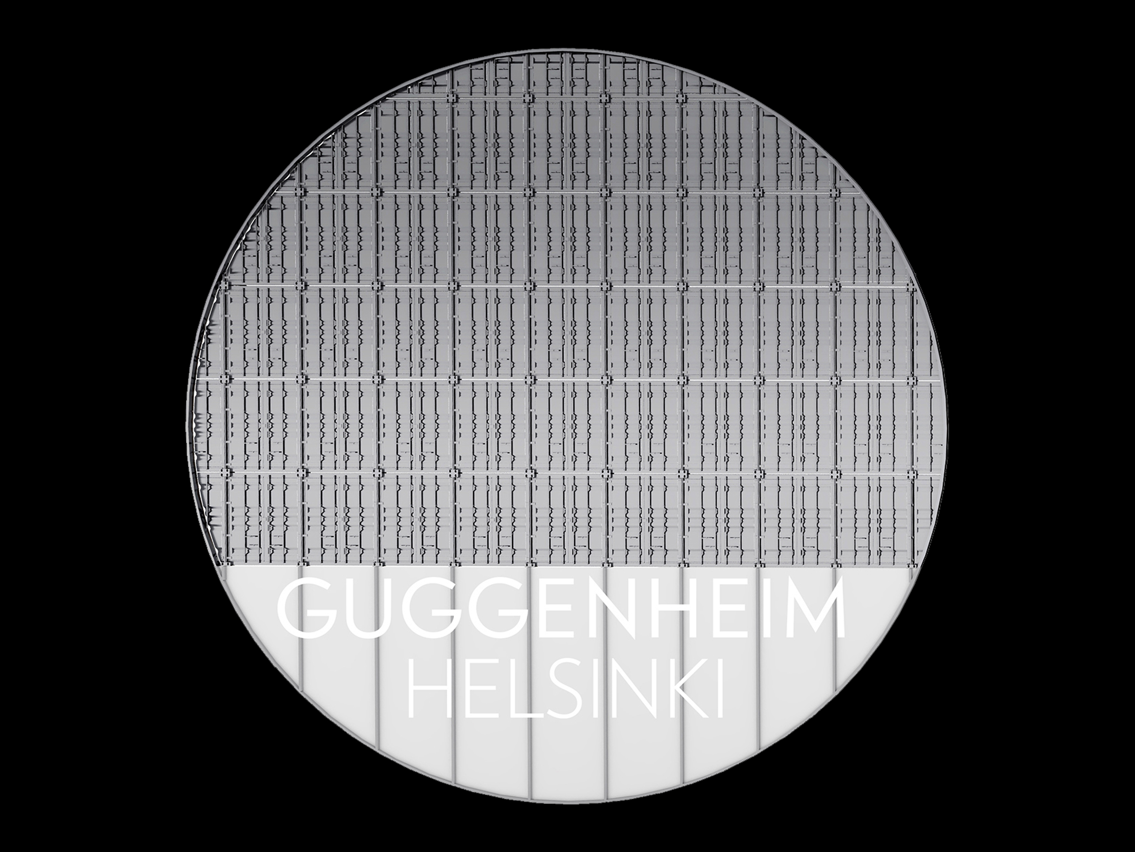
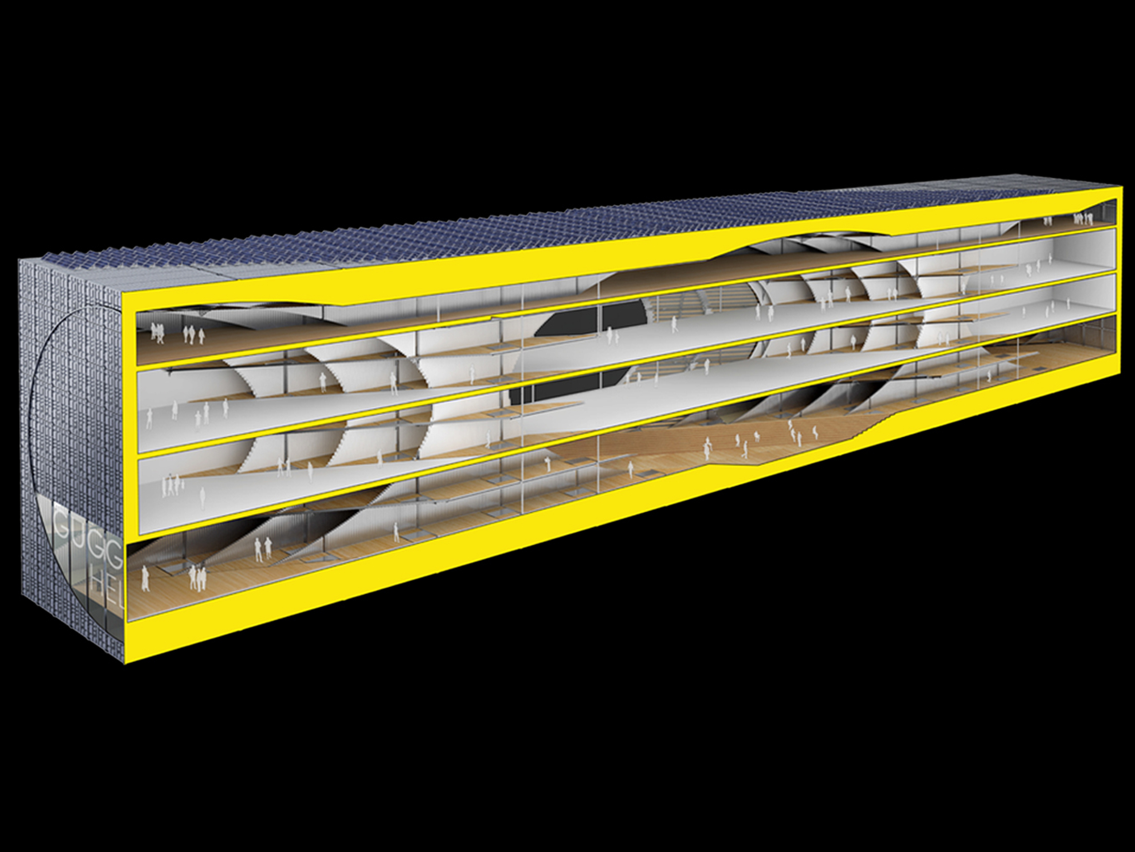
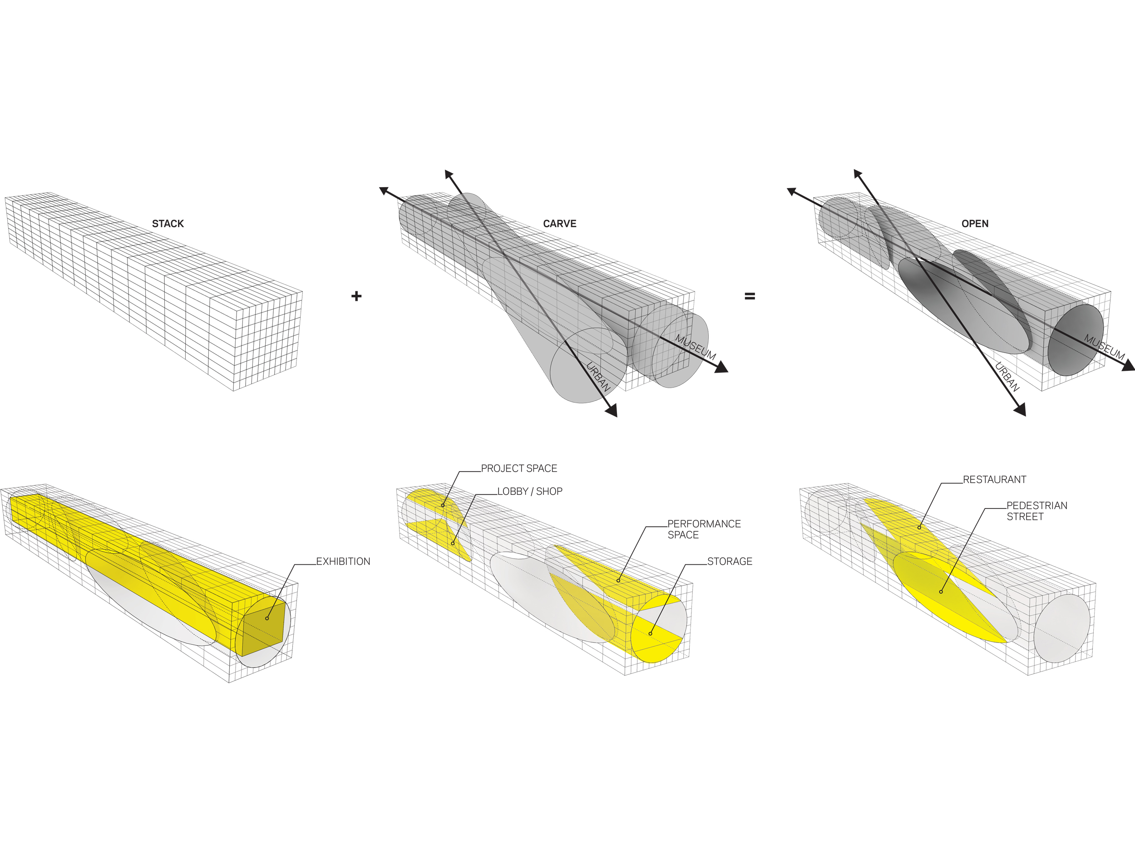
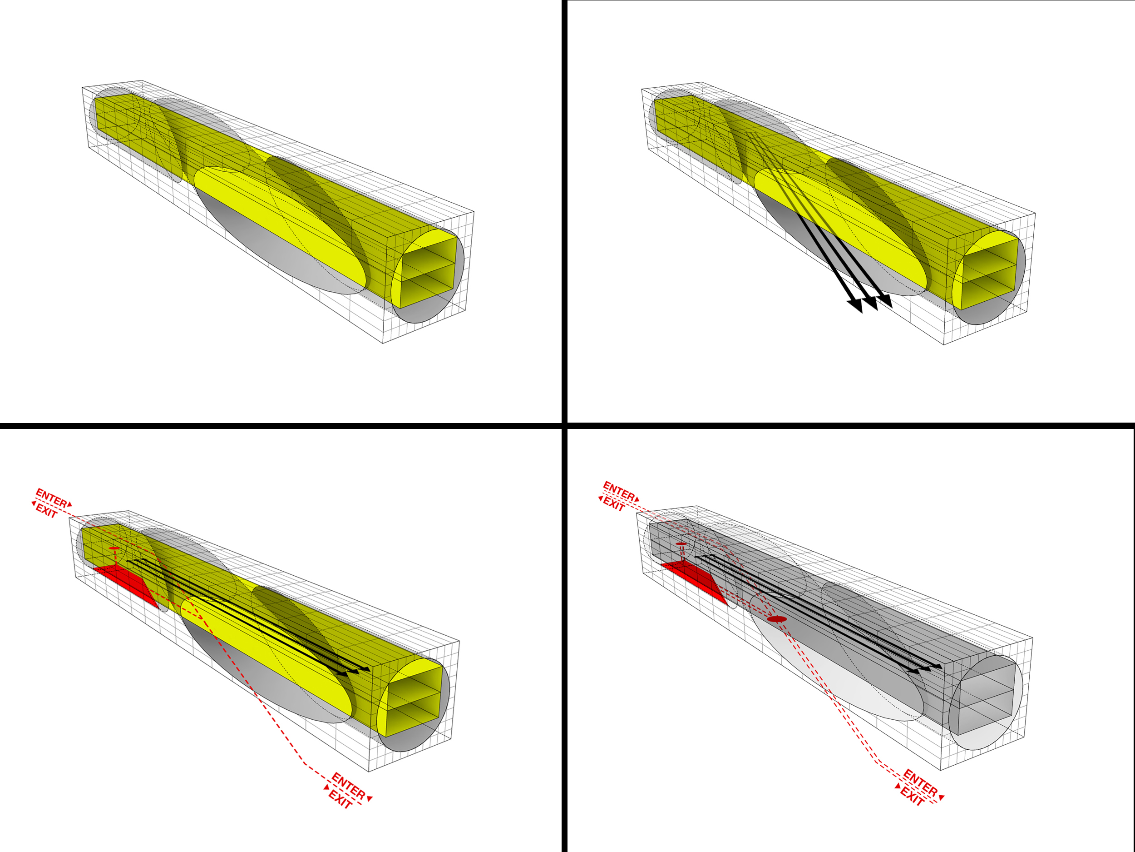
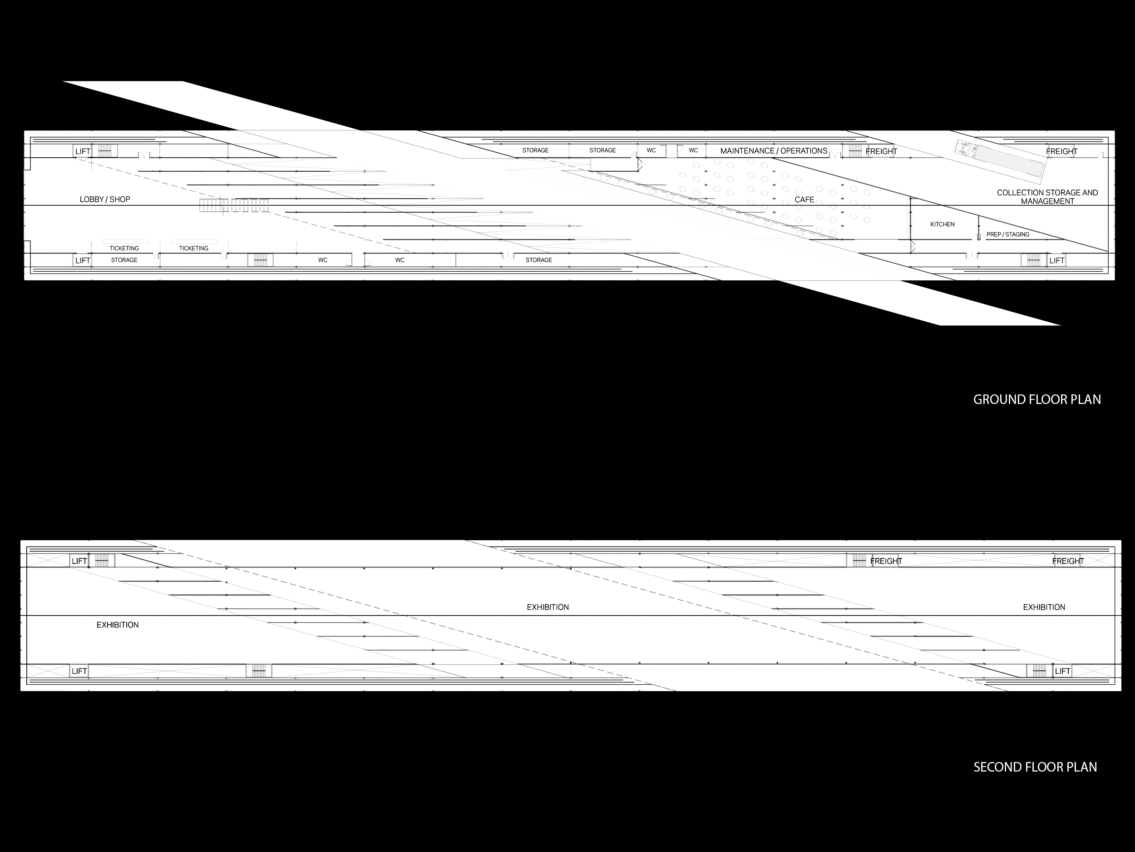
GUGGENHEIM HELSINKI
Client: Guggenheim Museum
Type: Art Museum
Location: Helsinki
Design: 2014
Structure: Silman
Mechanical & Sustainability: ARUP, New York
Competition
A slender steel volume parallels the quayside, (its rectangular proportions recalling neoclassical and modernist buildings in the urban context). It is conceptually opened by two intersecting cylinders, (their timber-clad curves honoring Finnish architectural modernism as it is known worldwide). The first of these cylinders, at a gentle angle to the quayside, captures sightlines from where the Esplanadi Park approaches Market Square, and continues as a wood-decked pedestrian street—between Market Hall and Olympia Terminal, between South Harbor and Tähtitornin vuori Park, between land and sea. This pedestrian street goes through the building, opening its heart to cityscape and landscape. This opening becomes a 24-hour public space: an accessible yet sheltered outdoor plaza and indoor cafe, framed by amphitheater-like seating rising up the curves of the timber cylinders. From this architectural crossroads one enters the museum itself.
While one cylinder contains urban life, the other contains the museum. Here, a building-within-a-building, built entirely of local structural timber, contains rectilinear white-box exhibition spaces on two double-height levels. Where this wood-and-white-walled box bridges the open heart of the museum, its walls turn to glass. These window-walls are digitally-programmable surfaces—transparent, luminous, cinematic, interactive, and tactile. In the dynamic interstitial spaces between white-walled box, timber-lined cylinders and steel-skinned volume are retail, dining, performance, installation and multipurpose spaces—plus spaces for possibilities yet unimagined.
At the museum entrance, and where the exhibition spaces transition from white walls to window walls, seven parallel corridor-like spaces provide a visual filter and an alternative experience in scale and surface. These walls are where the pure space of the gallery is complicated by the visible presence of a thousand standard ISO shipping containers—familiar from the decks of ships and the trailers of trucks. These containers, stacked and welded into a moment frame, are the physical structure of the building. This honors Helsinki’s long history in shipbuilding and seafaring—evoking the nearby working waterfront and historic docks, as well as the maritime history of the Makasiini Terminal site itself.
It’s also an adaptive reuse and resource upcycling that builds a profound environmental consciousness into Guggenheim Helsinki. Within the containers all around the building’s skin, massive insulation against Helsinki’s substantial temperature extremes is provided by an innovative system of 8000 cubic meters of heat-sterilized soil and air within four-and-a-half-million recycled water bottles. Operationally, a rooftop solar panel array and rain-collection system provides 12% of power loads and a renewable supply of greywater.
It’s an architectural balance between technology and ecology, culture and nature, that is expressed in the look of the building itself—the shipping containers, visibly technical, are coated in durable silvery maritime paint, a common material with an uncommon effect, capturing the soulful Nordic light and dissolving this solid structure into air.
