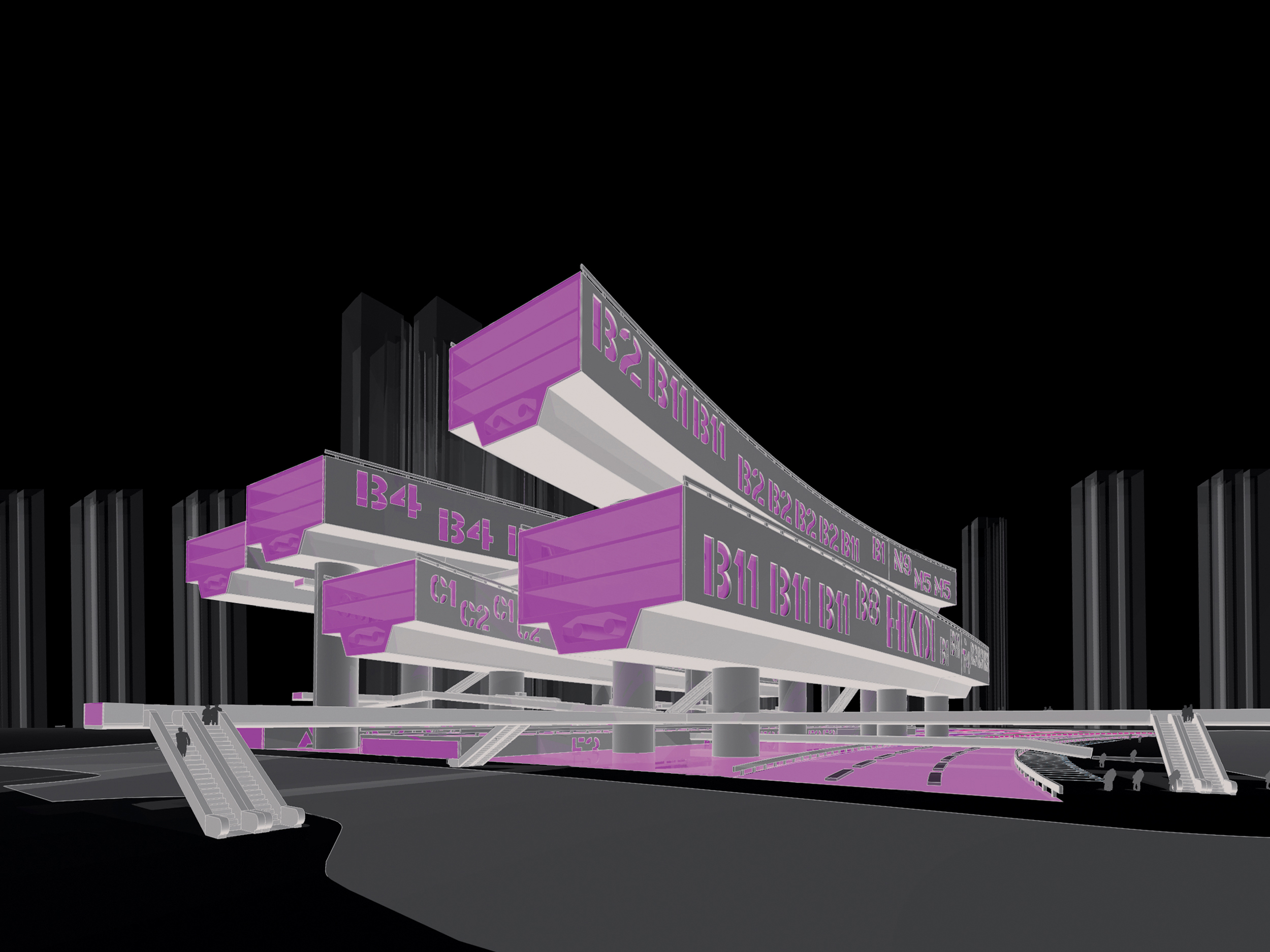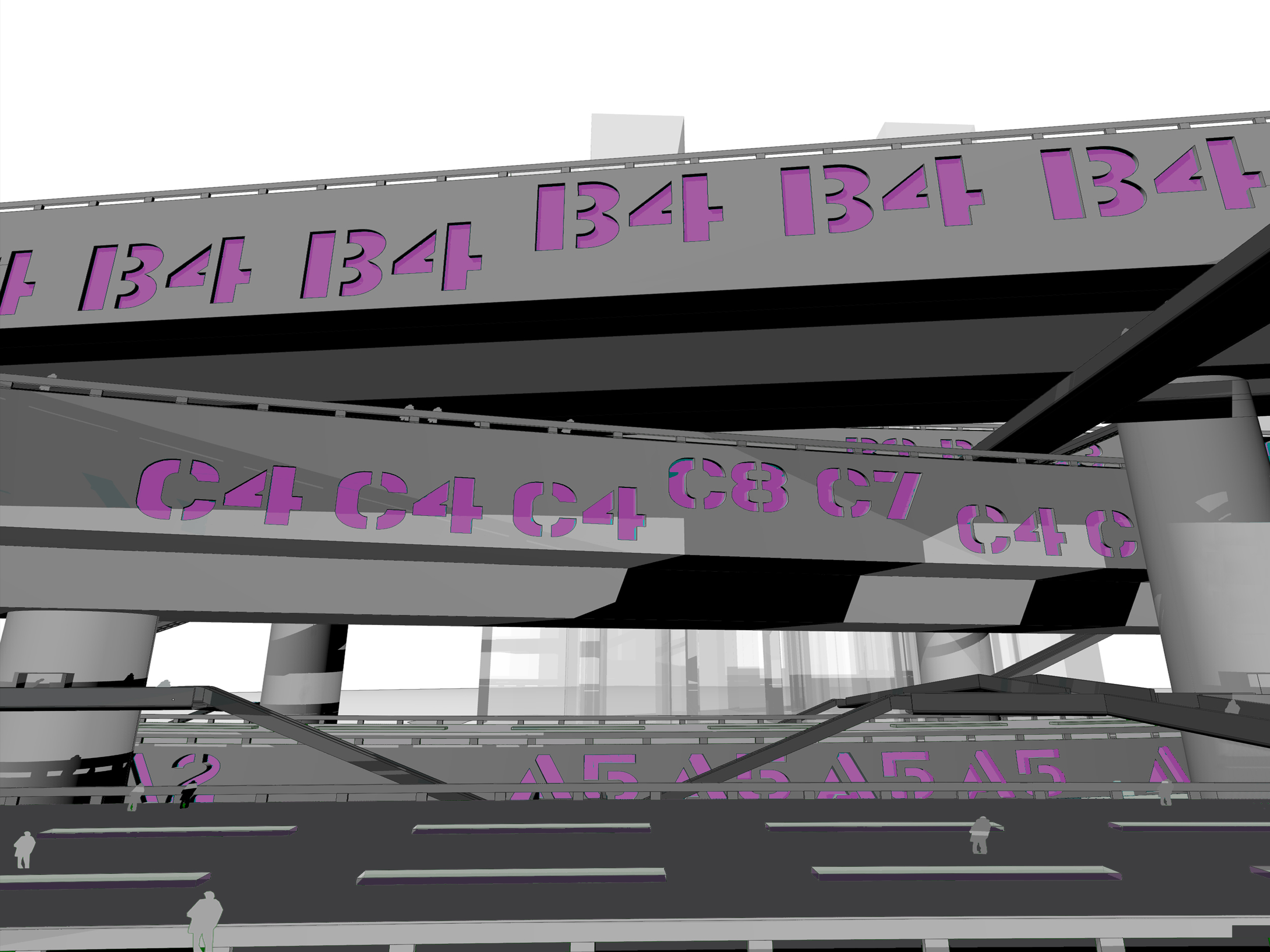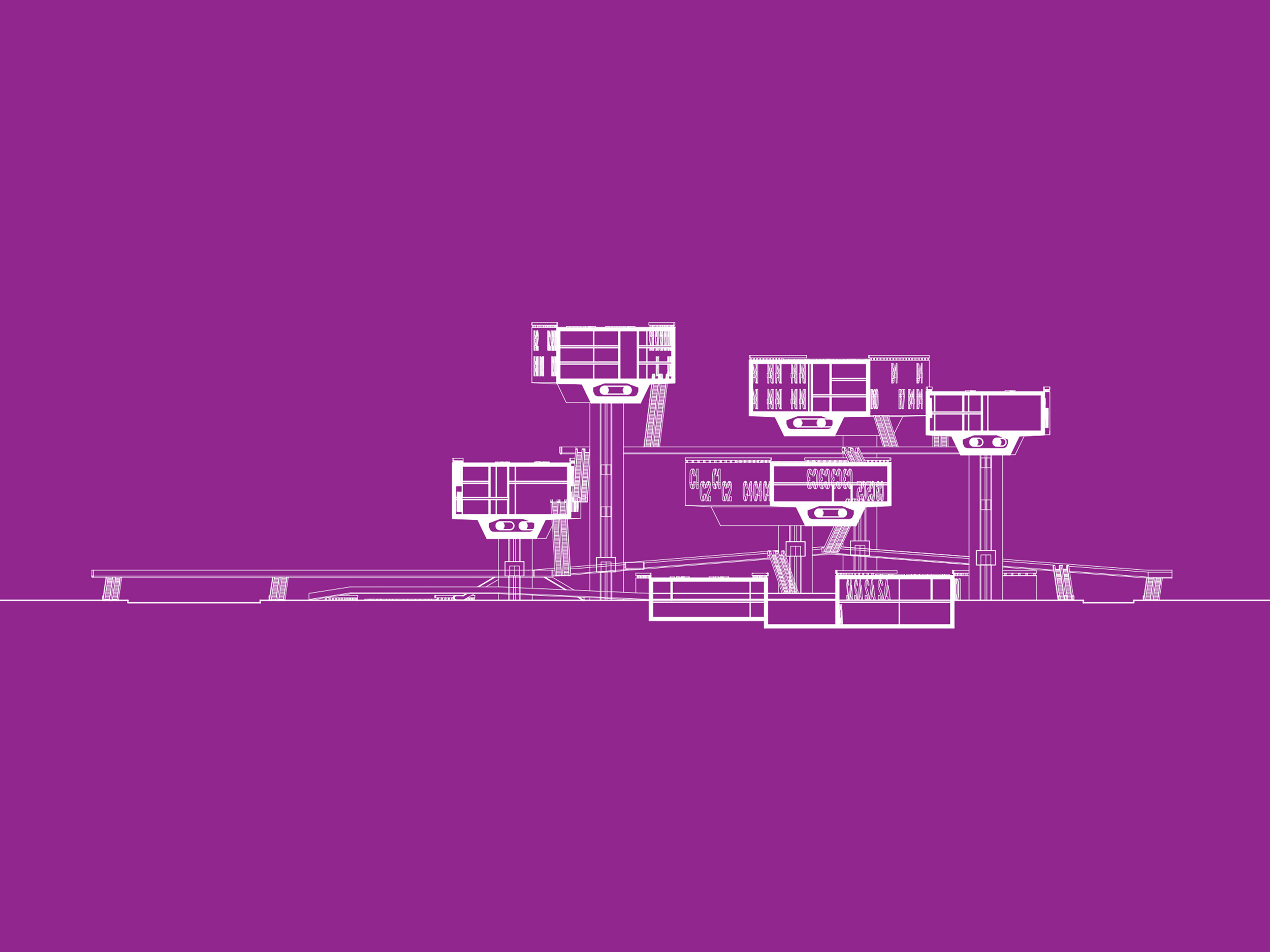







HONG KONG DESIGN INSTITUTE
Client: Hong Kong Design Institute
Type: School
Location: Hong Kong
Size: 40,000 SF
Competition
One of the most compelling expressions of the highway overpass is the multi-layered confluence of major highways intersections. HKDI capitalizes on and adapts the already existing technology and its engineering to create a complex architecture of floating and interconnected buildings for the new design school. The scheme creates a strong icon that can stand against the density and verticality of Hong Kong’s urban landscape. This linear highway organization maximizes the influx of air, sunlight, and outdoor circulation.
The direct implementation and adaptation of the highway overpass technology and typology leads to an intriguing referential tension between the familiar and the unexpected, in both form and program. The bold structure of elegant engineering solutions challenges and is simultaneously manipulated by the dynamic programming of the design institute.
The elevated structures are designed to minimize the impact of vertical structure on the ground plane. They rest on a total of 8 concrete columns with a hollow structural section that provide the space for elevators and emergency egress stairs.
The roofs are the primary green spaces in the campus. These will be easily accessible from all structures and can also be publicly accessible as needed. Well-landscaped and secure, these rooftop gardens will also minimize the heat gain in the spaces below.
