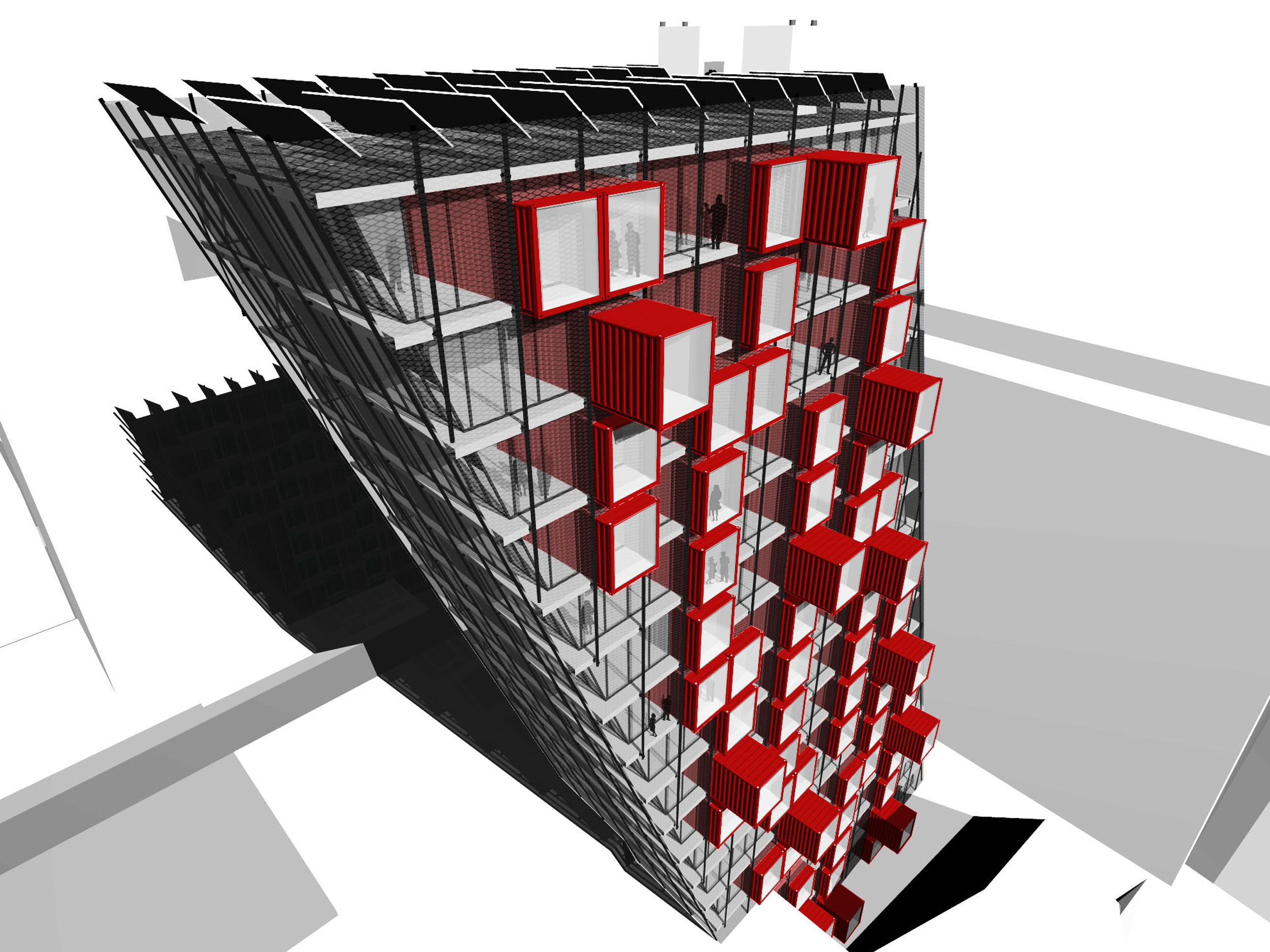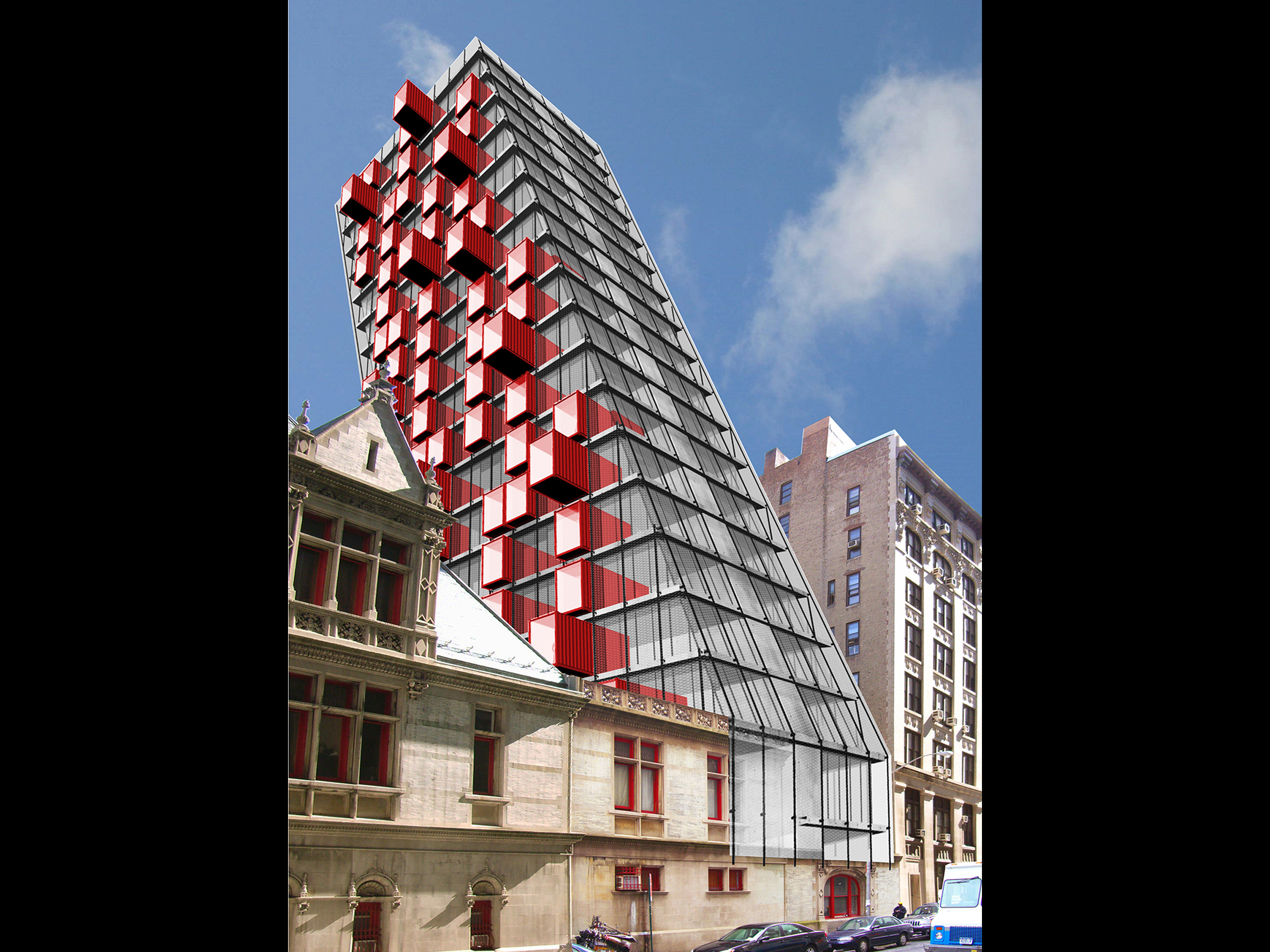


LAFAYETTE TOWER
Client: Young Woo & Associates
Type: Live / work lofts
Location: New York City
Size: 80,000SF
Design: 2007
Structural: Silman
The Lafayette Street tower is a design for live-work spaces in the residentially underdeveloped downtown courthouse area of Manhattan. The oblique massing of the tower is achieved by acquiring air rights of the neighboring building, maintaining the uniform floor plates and abiding by the New York City zoning set-back requirements. The tower is a perfect representation of hybrid construction, combining a simple concrete slab construction clad in glazing, a second skin constructed from a metal mesh, and container segments plugged-into the facade. The metal mesh skin performs as an acoustical buffer, filters direct sunlight, and provides visual privacy from the exterior. The interstitial spaces between the mesh and glazing, created by scaffolding-like steel skeleton, function as semi-private balconies. The shipping container segments, which protrude from the façade in varying degrees, activate the façade in the third dimension. These container elements house specific programs including leisure spaces, bathrooms, and kitchens. The containers, glazed from ground to ceiling, frame unobstructed, transparent views to the exterior, contrasting with the translucent views of the mesh-clad surfaces.
