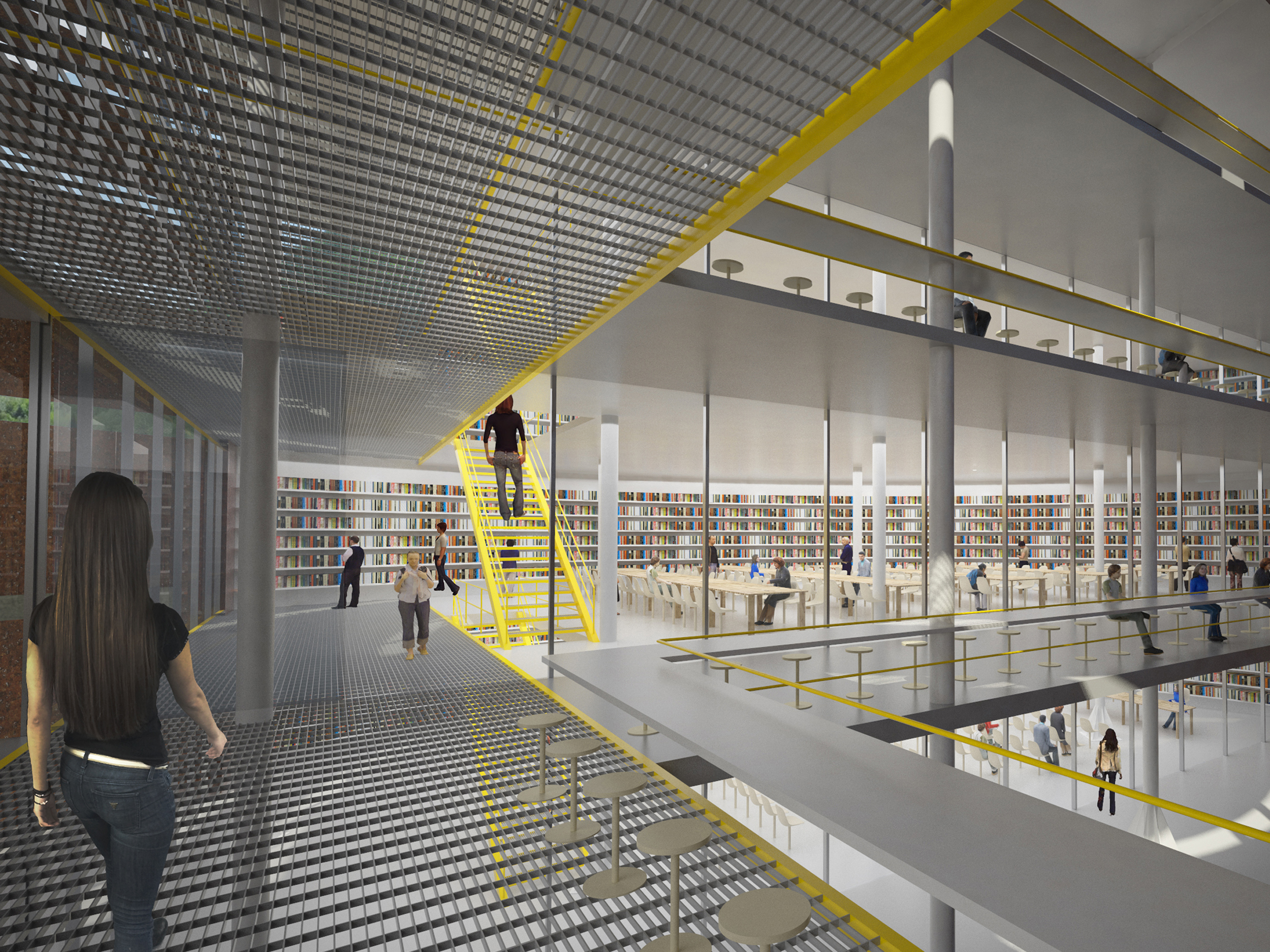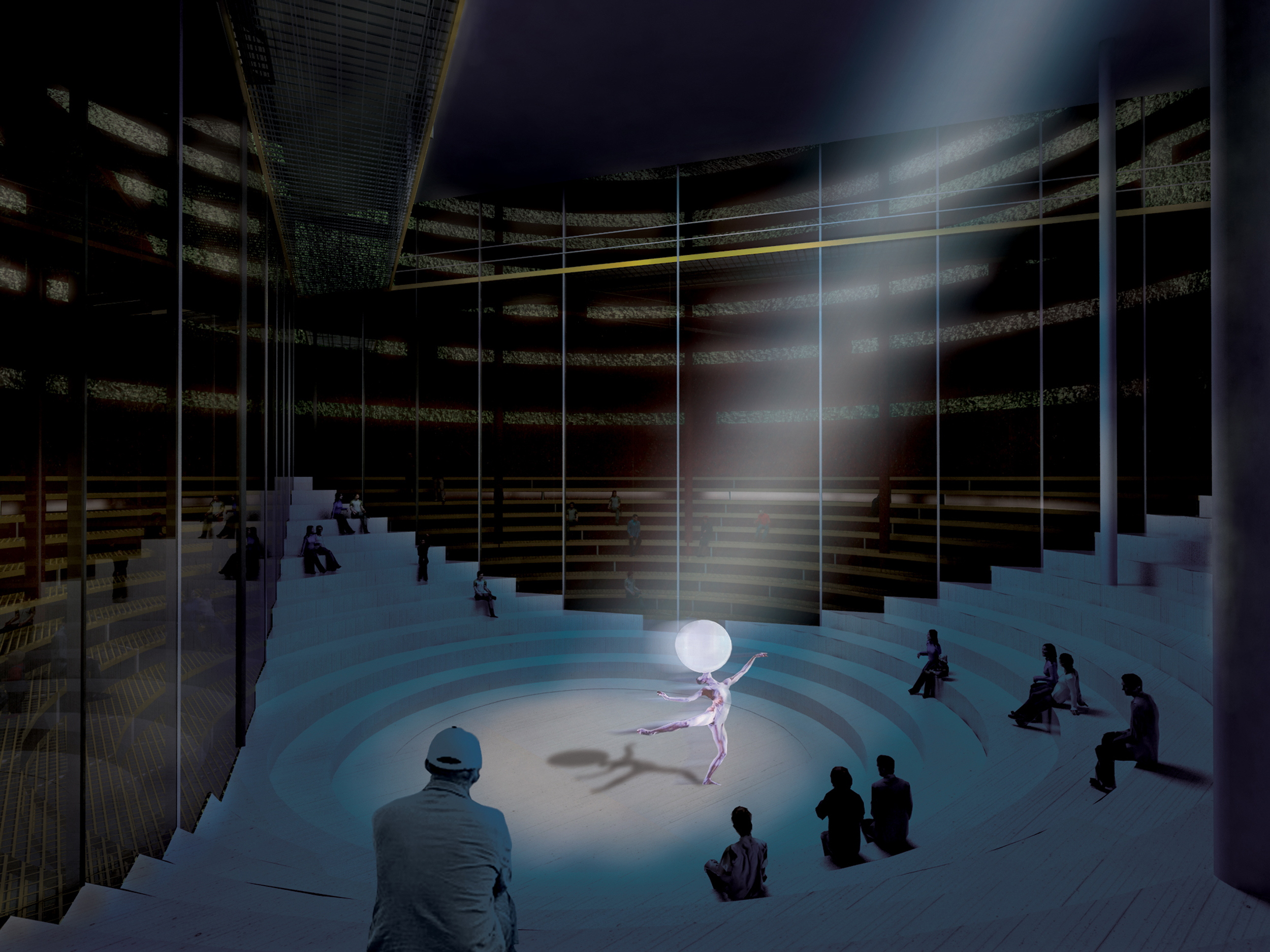







MAPODEPOT CULTURAL CENTER
Type: Cultural
Location: Seoul, Korea
Size: 54,000 SF indoor + 22 acres outdoor
Design: 2014
Project Architect: Marcelo Ertorteguy
MEP/Sustainability: Arup
Structure: Silman
- Two straight axes are cut into the ridged topography and through the top of 4 of the tanks forming a long cross (yellow) that becomes the main mark on the territory as well as the main circulation system. The two cuts connect all the tanks and continue into the surrounding landscape, climbing the rocky craters and connecting to the existing trails at the crest of the hill where visitors can enjoy city-wide views.
- The existing gravel road around the parking lot is partially retraced as two overlapping circles. The two circles combined are used as Vehicular Access Road, while the western circle functions as a shorter Pedestrian Access Loop from the parking to the upper area of the park and tanks. This loop surrounds a phytoremediation area for the water used in the park and a large three-dimensional sculptural sign that spells out the word MAPO as an icon of the whole complex.
- Two shorter inclined paths – partially cut into the topography - connect the two largest tanks to the Pedestrian Access Loop and Vehicular Access Road. Along the pedestrian loop visitors encounter these two entry paths cut into the topography and slowly discover the tanks as they ascend along these sloping paths. The slow emergence of the tanks from the landscape keeps a level of surprise to the experience of the place.
- Sections of the moat around each tank are filled with dirt, burying selected areas of each tank. The top of each dirt infill is a new landscape shaped as the expansion of the circular form of the tanks that reverberates into the existing geography.
The landscaping of these green areas is conceived as gentler, flatter, more welcoming area in contrast with the impervious rocky landscape of the site, and it is directly connected to the program housed within each tank as a natural outdoor expansion of that interior function. Visitors can engage in outdoor activities or just linger here and enjoy the space for outdoor relaxation.
- A continuous S~shaped path connects the new green areas around the tanks, crossing the main axes at a higher elevation. This wondrous path runs along the top or medium rim of the landscape craters in which the tanks are sunken, providing a fantastic vantage point to see and experience the top of the tanks and the park at large. By night a dotted line of lights marks the path within the landscape.
Architecture and Program
Our proposal for the reuse of the MAPO tanks is based on UPCYCLING strategies that respect and enhance their archeological nature and at the same time forcefully re-interpret them to transform them into a cultural center. We also aim at keeping portions of the tanks totally unadulterated to take advantage of their visual history through the proportions of their interior spaces, their structural details and their patina layers. Our intention is to contrast these intense aesthetics with new interventions that apply industrial and minimal finishes to insert the required program within the tanks.
A series of operations applied to all tanks bring the abstract geometries used at the landscape scale into the architecture scale, through the straight cuts of the main circulation axes and the concentric circular pattern centered on each tank:
- The main circulation axes mark a precise border within each tank between enclosed/conditioned space and open/unconditioned space. This aims at satisfying multiple intentions: a) keep part of each tank "as is" and be able to experience in each tank the "tank-ness" of the tank; its raw materials, structural system, original proportions/height and overall atmosphere; b) enclose and condition only a portion of the tank to concentrate and reduce construction efforts as well as energy consumption; c) use the non-conditioned space as open atrium with visual connections and strong light/shadow atmosphere as well as a buffer zone that filters light and generates a micro climate; d) experience continuously the contrast between new and archeological, between raw/rusted and finished/painted, between inside and outside.
- The metal wall of the tanks’ unconditioned areas is perforated with long slots that start in a concentric circular pattern on the roof and continues in a parallel gradient on the vertical walls. The slots open up the tanks to the outside views, bring sunlight in with a strong play of shadows during the day, while at night push interior artificial light out to the landscape acting as large lampshades. The outside of each tank is painted silver only in the unconditioned sectors, generating a strong graphic contrast with the opposite sectors which are left as is with faded paint and rust patina. Slotted pattern and paint align with the edge of the main circulation paths, contributing to the general geometric definition of MAPO.
- The edge between conditioned and non-conditioned space inside the tanks is defined by a glass wall which guarantees visual continuity between the two spaces and enhance their contrasting nature.
- The bottom of the unconditioned space in every tank is flooded with about 30cm of water to symbolize the oil that used to be contained in the tanks and to generate interesting reflections within these open atriums.
- The main circulation axes run through the top of each tank creating a barrier-free accessible path throughout the complex.
- Stairs are located along the main circulation within the conditioned space while glass-box elevators are placed along the main axes within the unconditioned space for visitors to experience the verticality of the undivided raw space of the tank
Starting from these common criteria, the architecture of each tank is further developed according to the specificity of each program:
1) HVAC Plant; 2) Information Center; 3) Performance Space; 4) Temporary Exhibitions; 5) Permanent Exhibition.
