
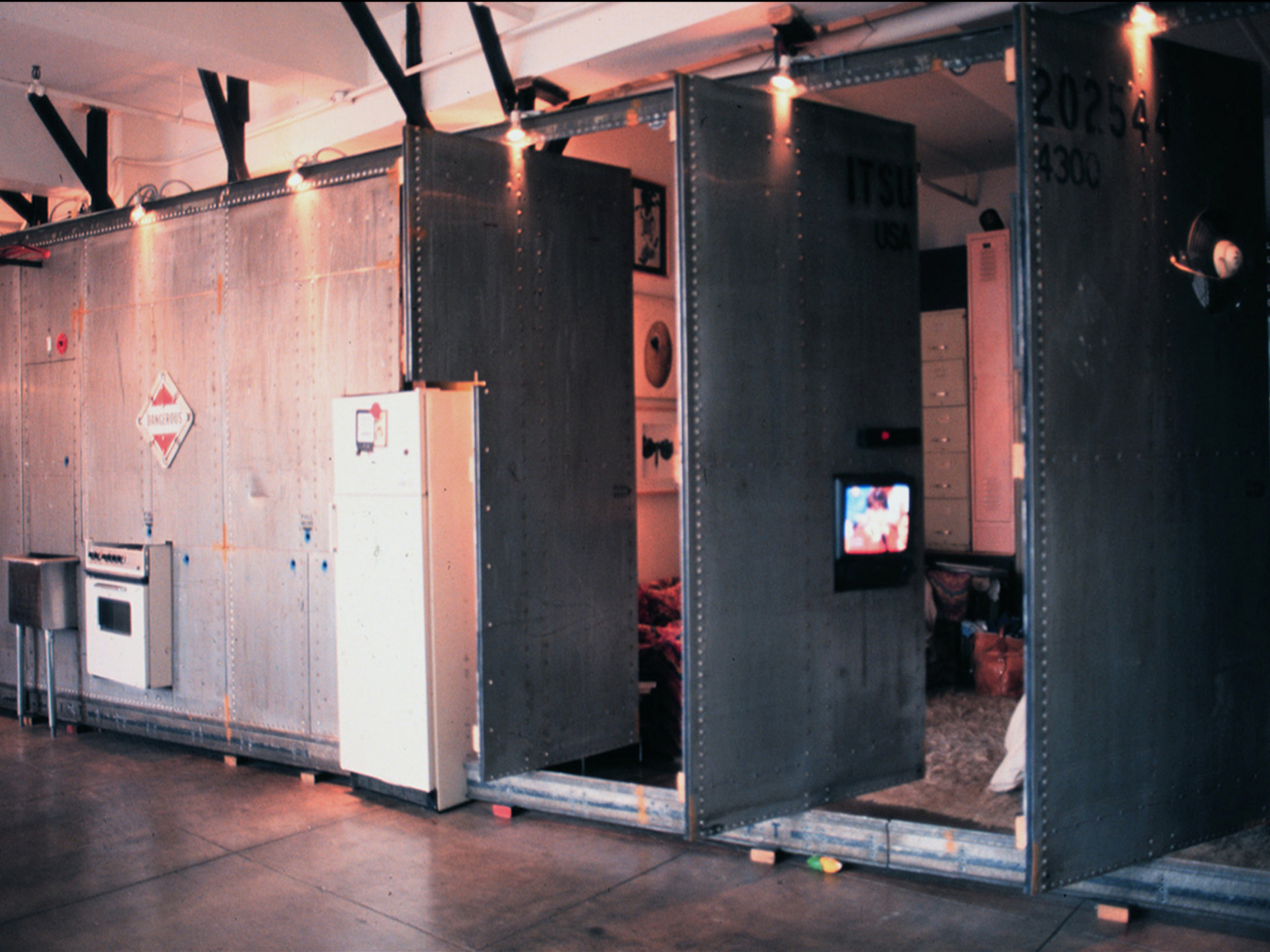

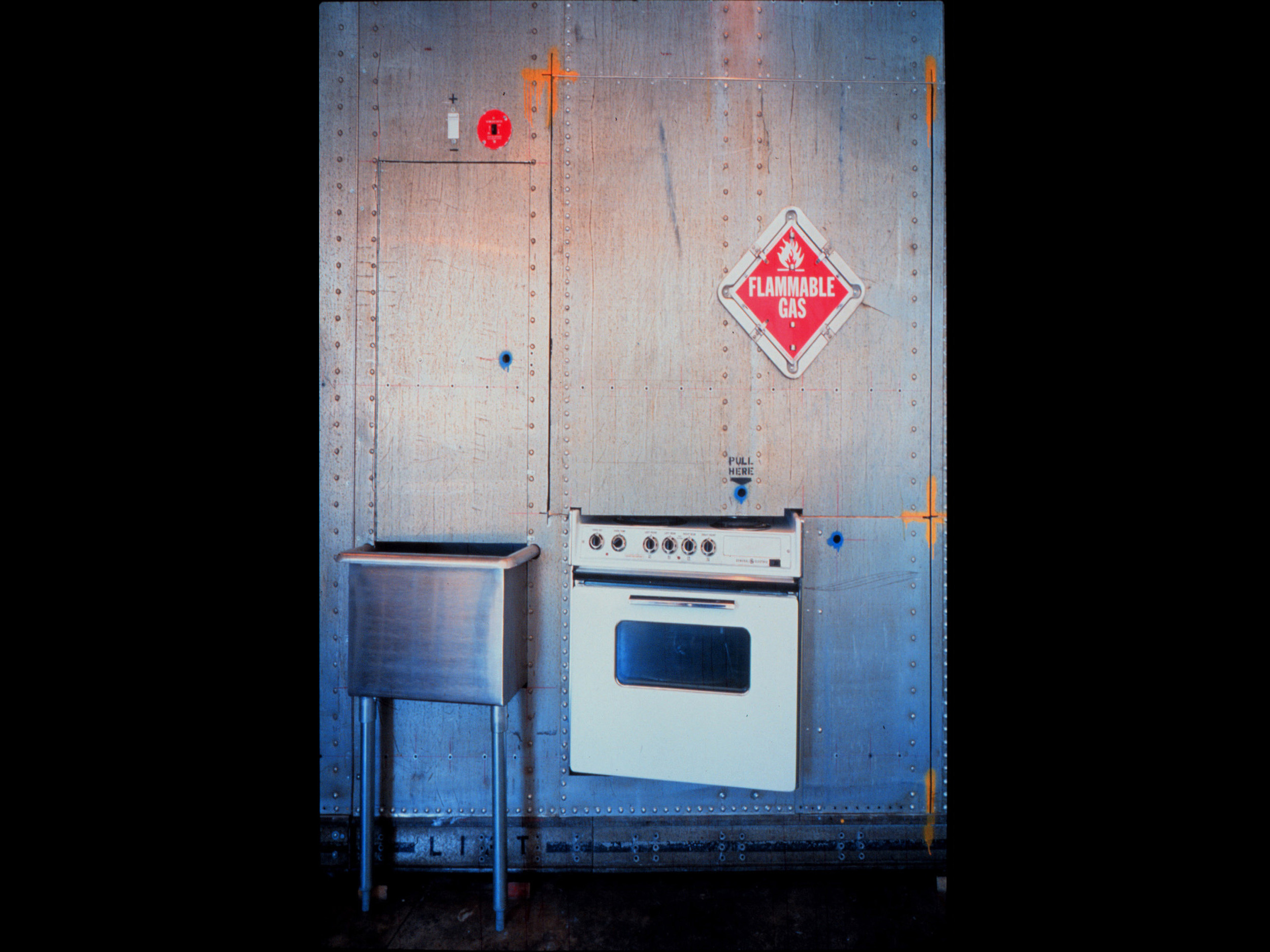
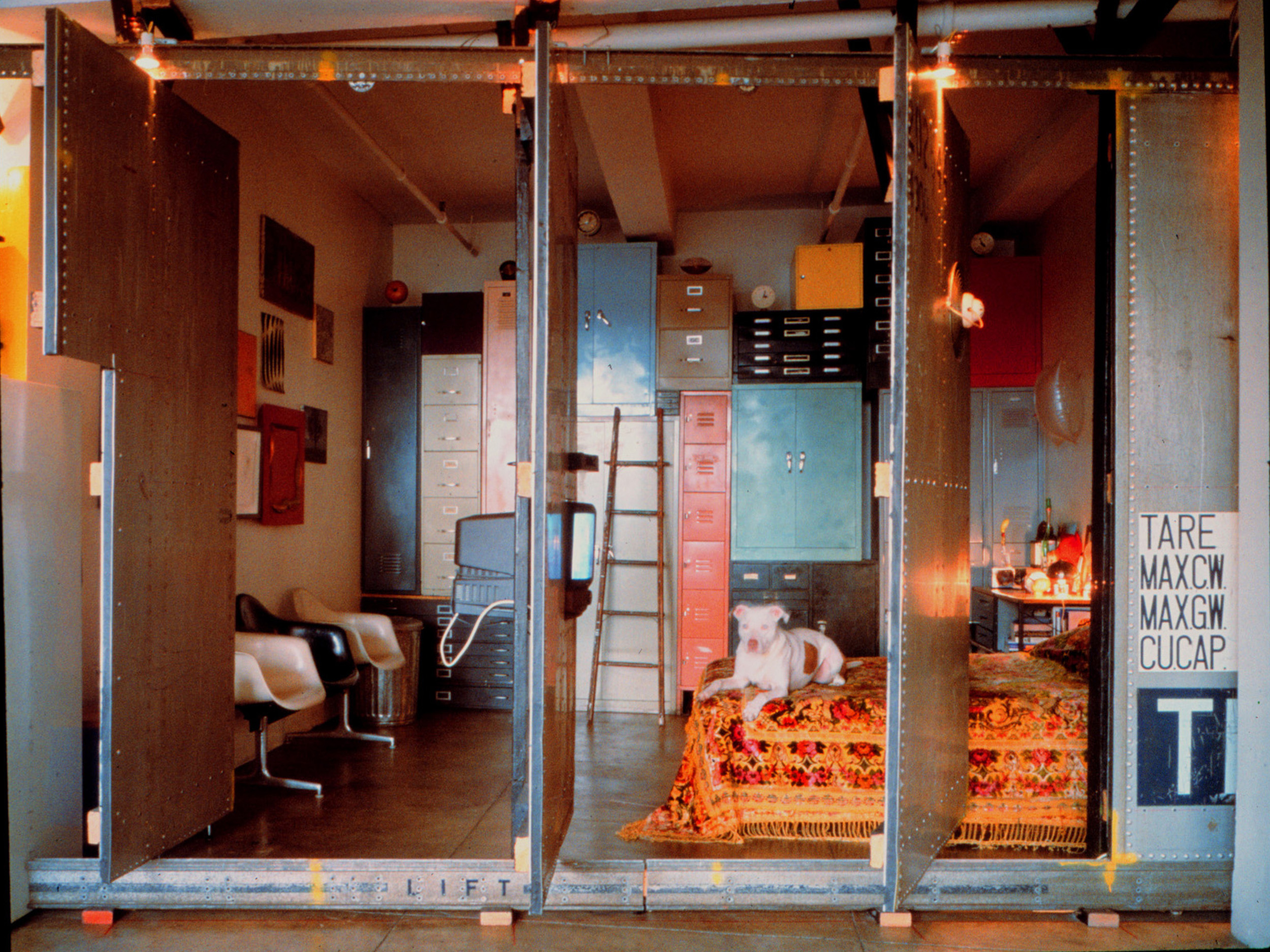
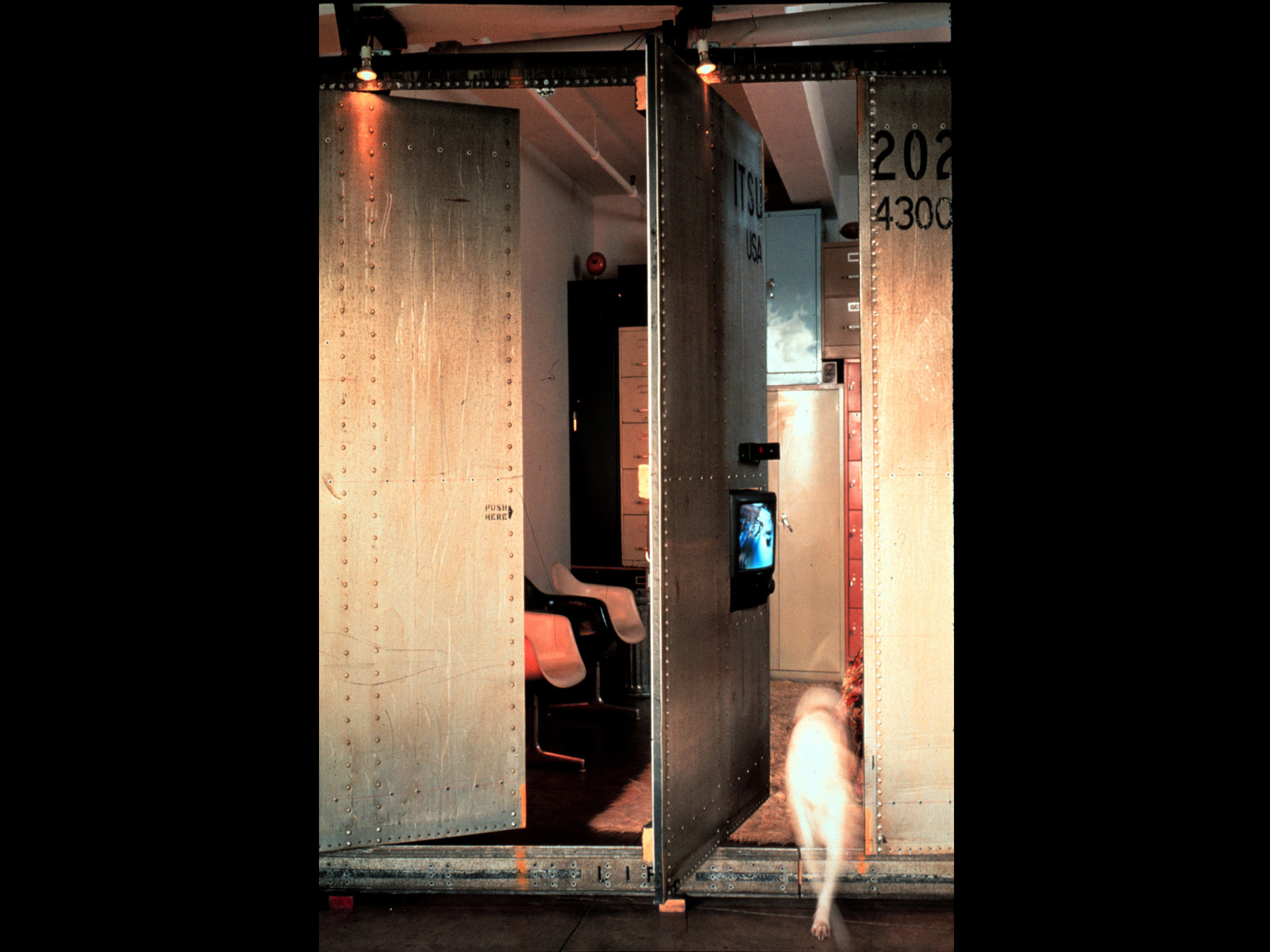
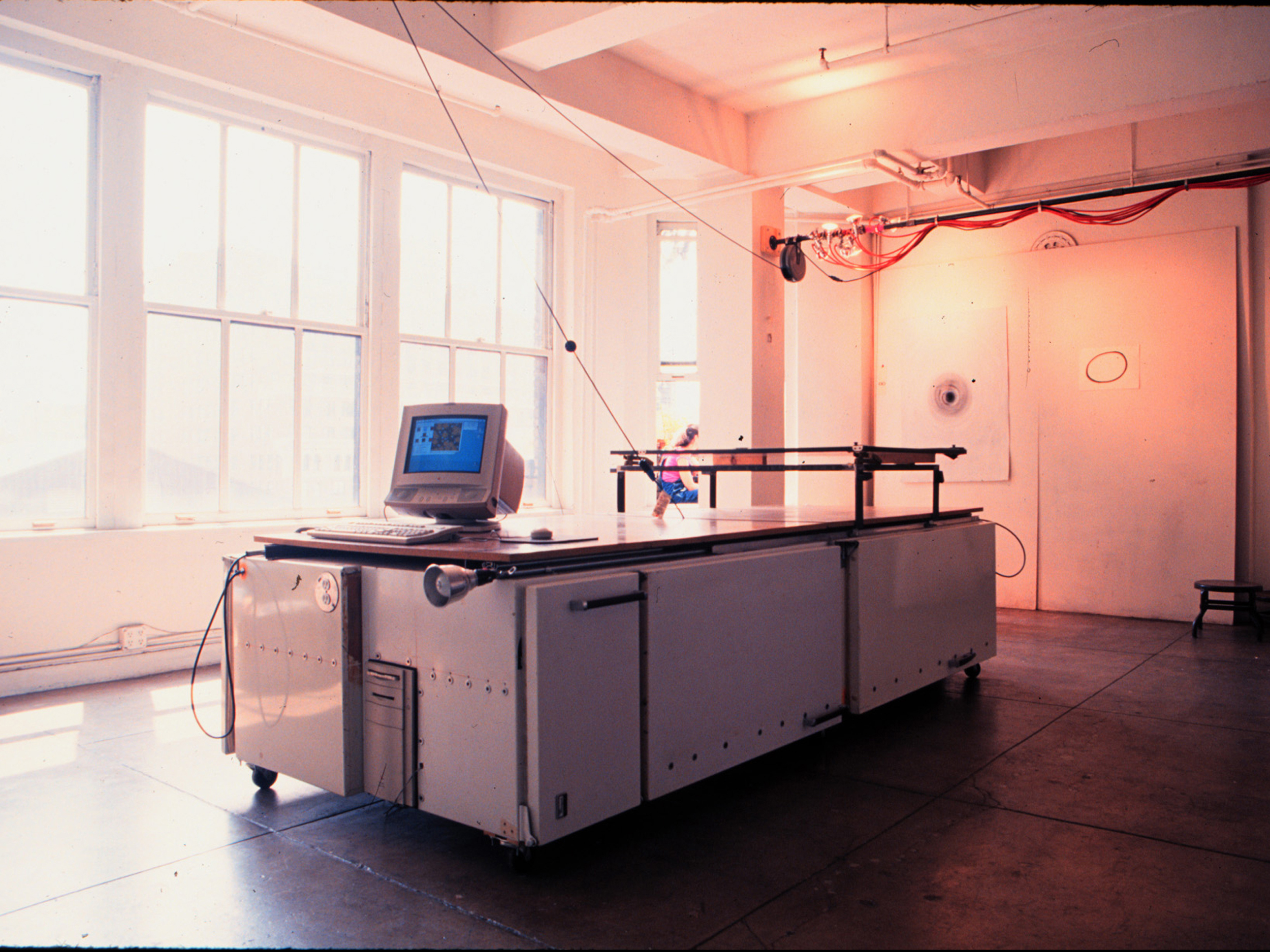

MILLER JONES LOFT
Type: Work-Live Renovation
Location: Garment District, New York City
Size: 2,000 SF indoor
Client: Steven Miller
Design: 1996
Photography: Paul Warchol
The side of a 40' long aluminum shipping container cuts across the warehouse space and lines-up different functions along its axis. The bi-dimensional nature of this element is exploited to define a shear edge between private and professional needs. Only technological appliances emerge when it is completely closed.
A system of incisions breaks it into a mechanism of rotating panels that, when opened, re-establish the continuity of the spaces revealed behind them: bedroom and kitchen. The side of the container penetrates into the bathroom to become the shower partition.
A machine on casters made out of 4 refrigerators laying on their sides encapsulates all work functions. The refrigerators serve as storage while their doors serve as additional work surfaces when lifted open. A particle board top on tracks is parted down the middle and pulls out to create two desks at opposite ends of the island. One end is equipped with a drafting board that slides on its own tracks, while the computer is embedded in the refrigerator body at the other end.
The scanner and printer slide out of the former freezer compartment. Both ends are furnished with a pull-out lamp and electric outlets.
