
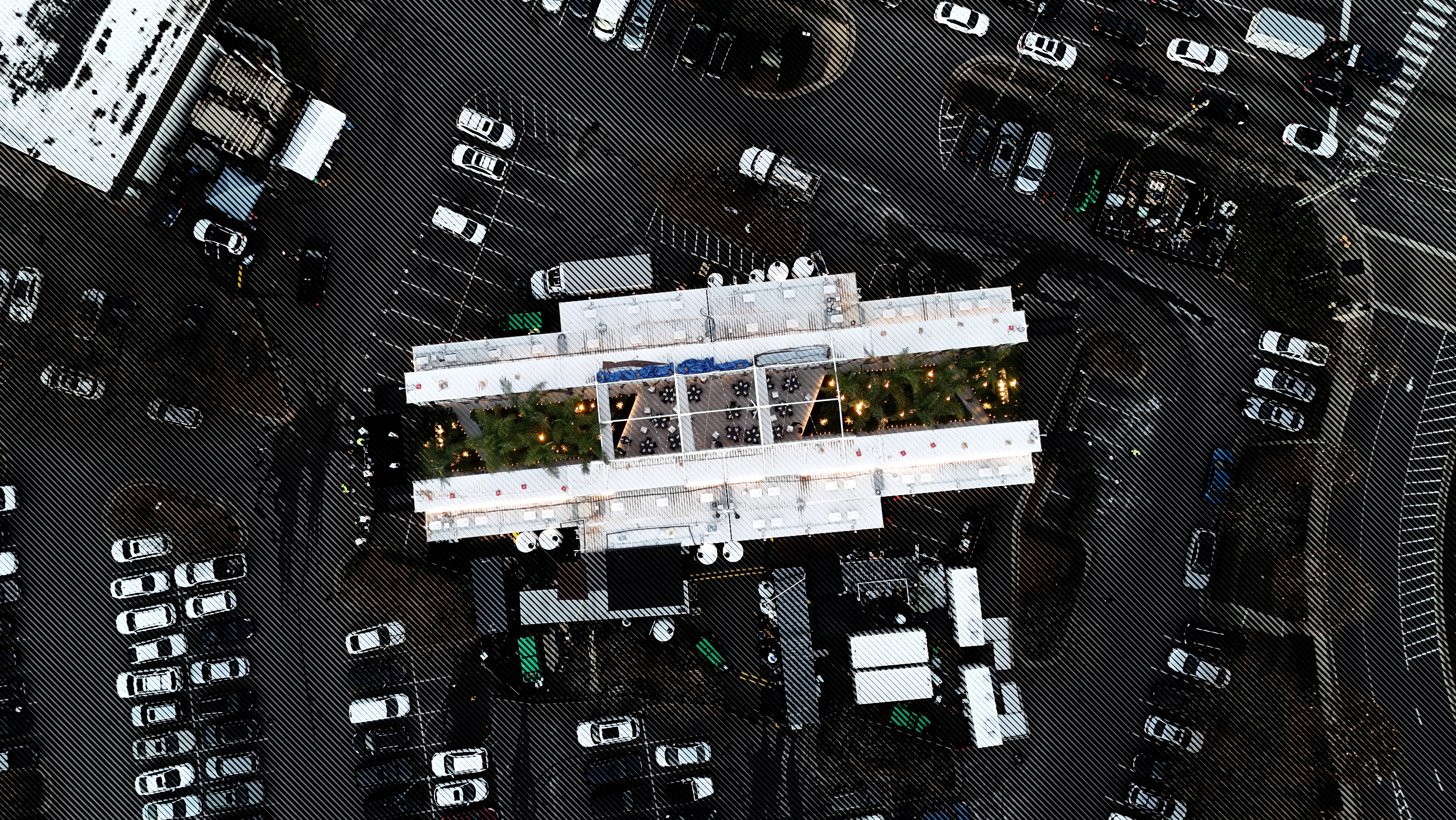




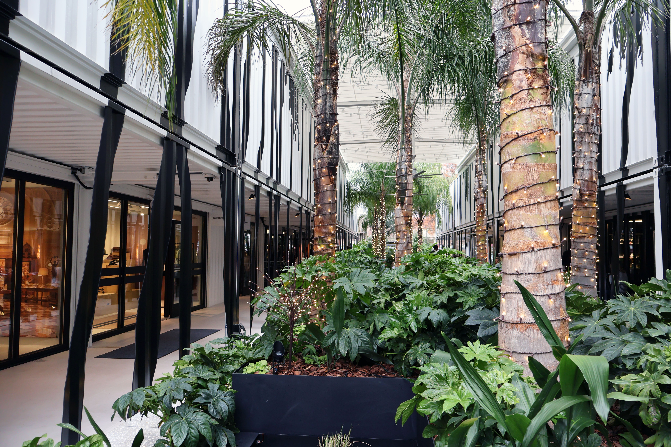





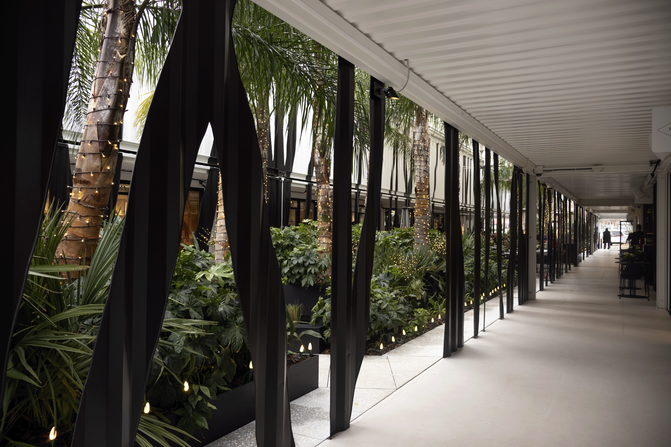



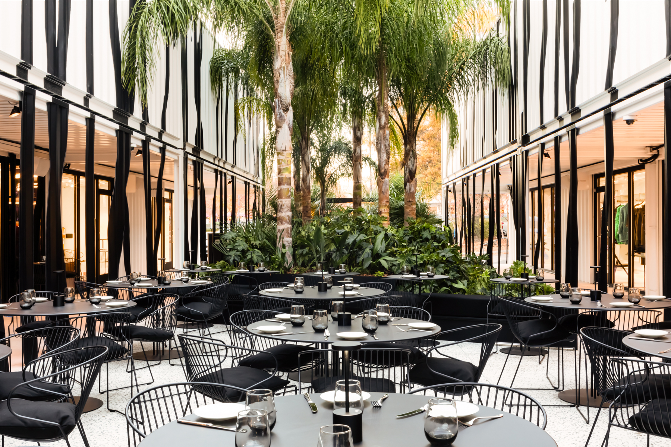
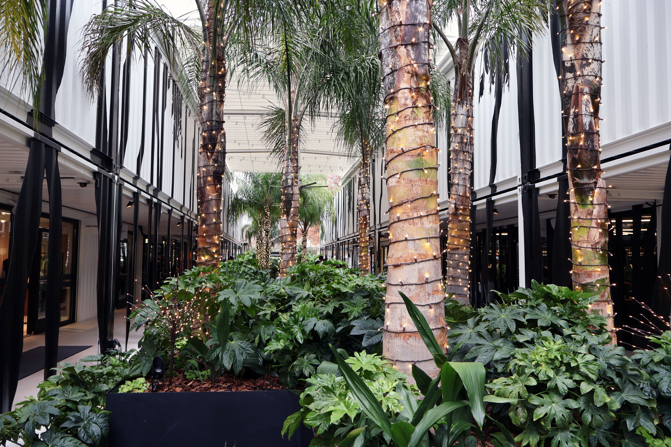
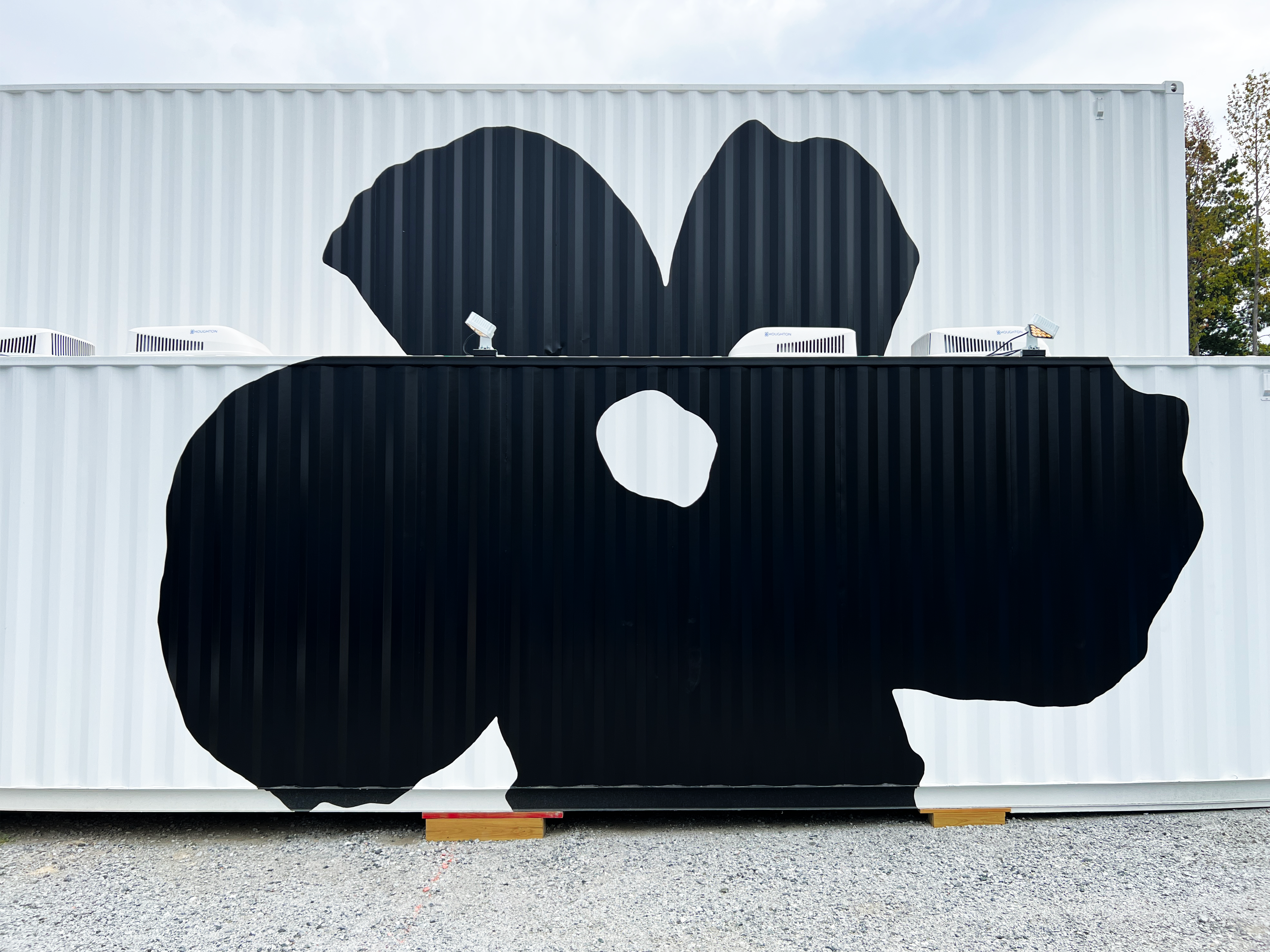
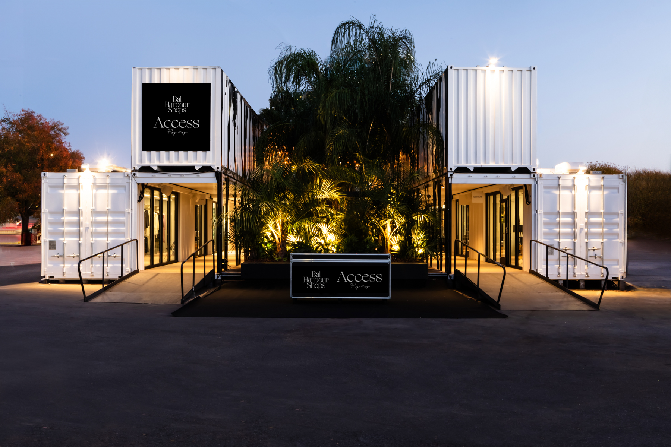
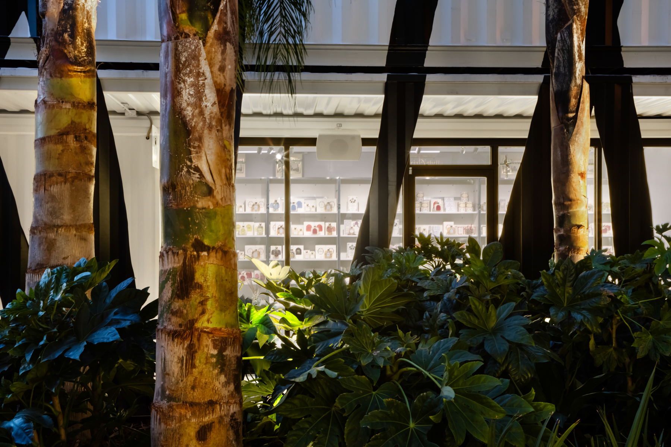






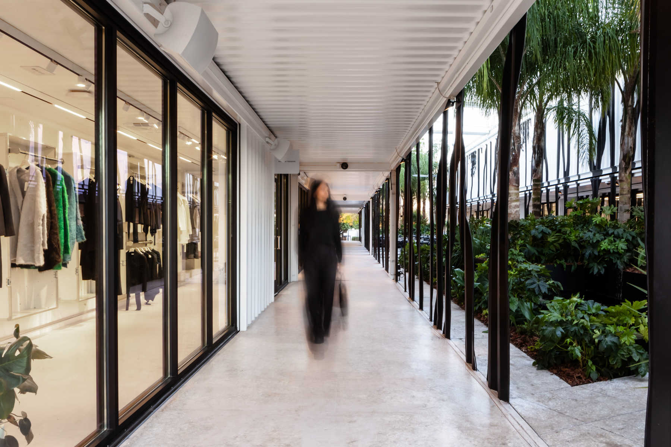
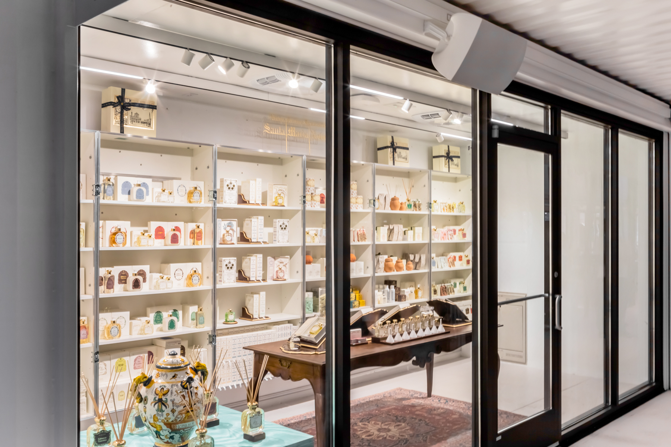


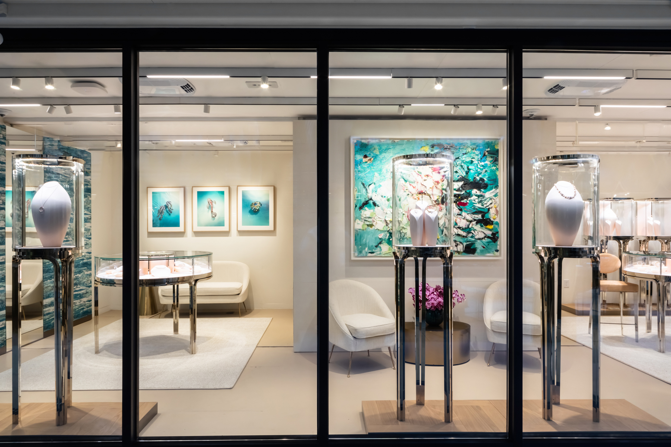
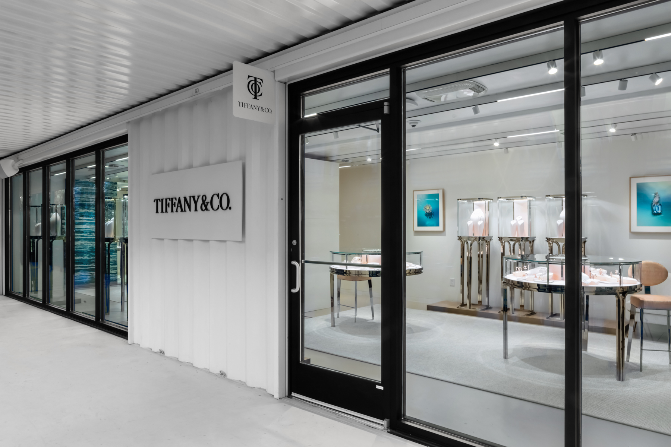
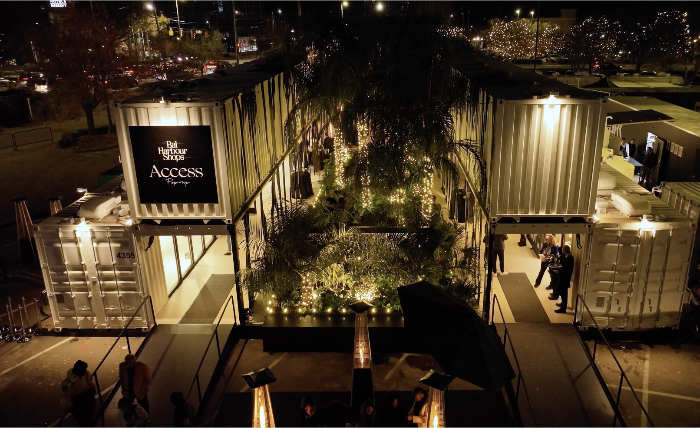
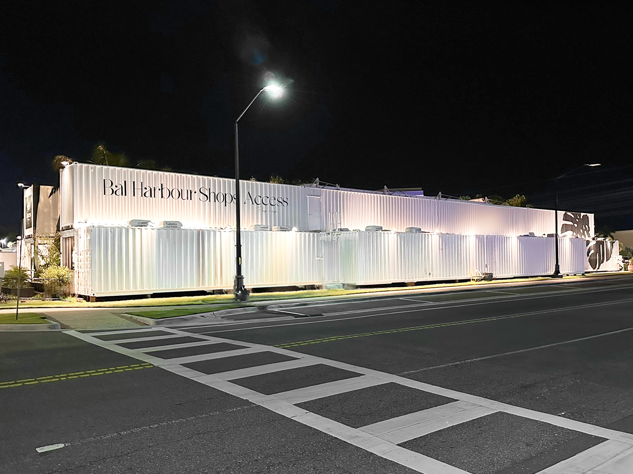
Bal Harbour Shops / ACCESS
Bal Harbour Shops/ACCESS is a transportable building designed to bring the lush, tropical modernist atmosphere of Florida’s iconic Bal Harbour Shops to a new location each season. This 17,000-square-foot structure reimagines the elegance and intimacy of the original shopping experience within a mobile and innovative format.
At the heart of the design is an expansive green courtyard, featuring signature plant species, water features, and koi fish, all transported to each site. The courtyard is framed by two 160-foot-long parallel volumes constructed from 28 shipping containers, forming shaded pedestrian porticos that provide access to the shops. Inspired by Bal Harbour Shops’ iconic palm tree-lined spaces, the porticos are cut and painted with palm tree shadow motifs, seamlessly blending the charm of the original with the new location.
The central courtyard serves as a social hub, complete with a restaurant, covered outdoor dining area, and lounge. Surrounding the courtyard are small, medium, and large shops activated on a rotating basis, customizable through modular displays and graphic panels to offer flexibility and variety.
The exterior of the white container volumes is marked with oversized monstera leaf motifs, offering a minimalist contrast to the lush, immersive interior garden. Bal Harbour Shops/ACCESS merges refined aesthetics with mobility, delivering a truly unique shopping experience that retains the signature subtropical ambiance of its Florida origins.
DRAWINGS

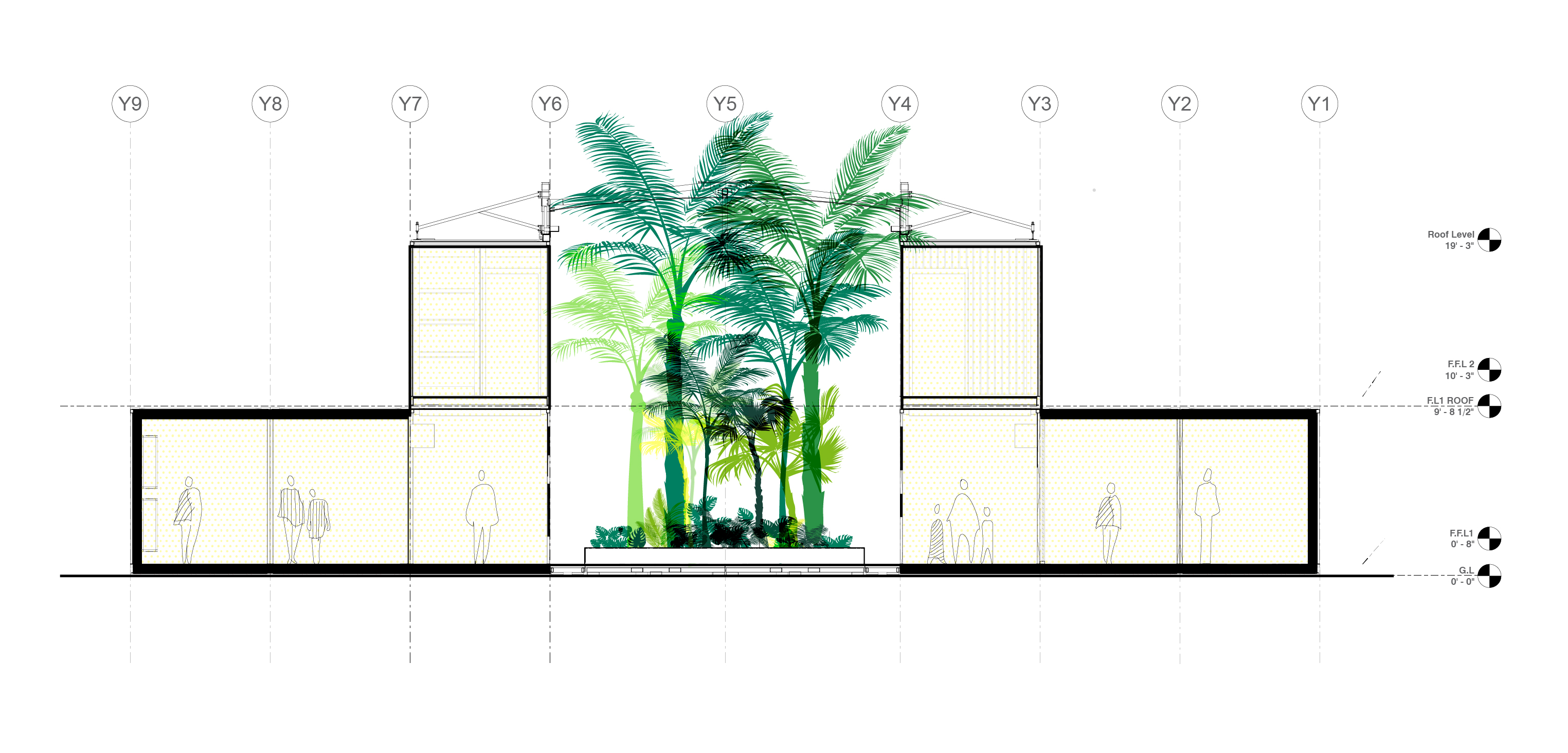
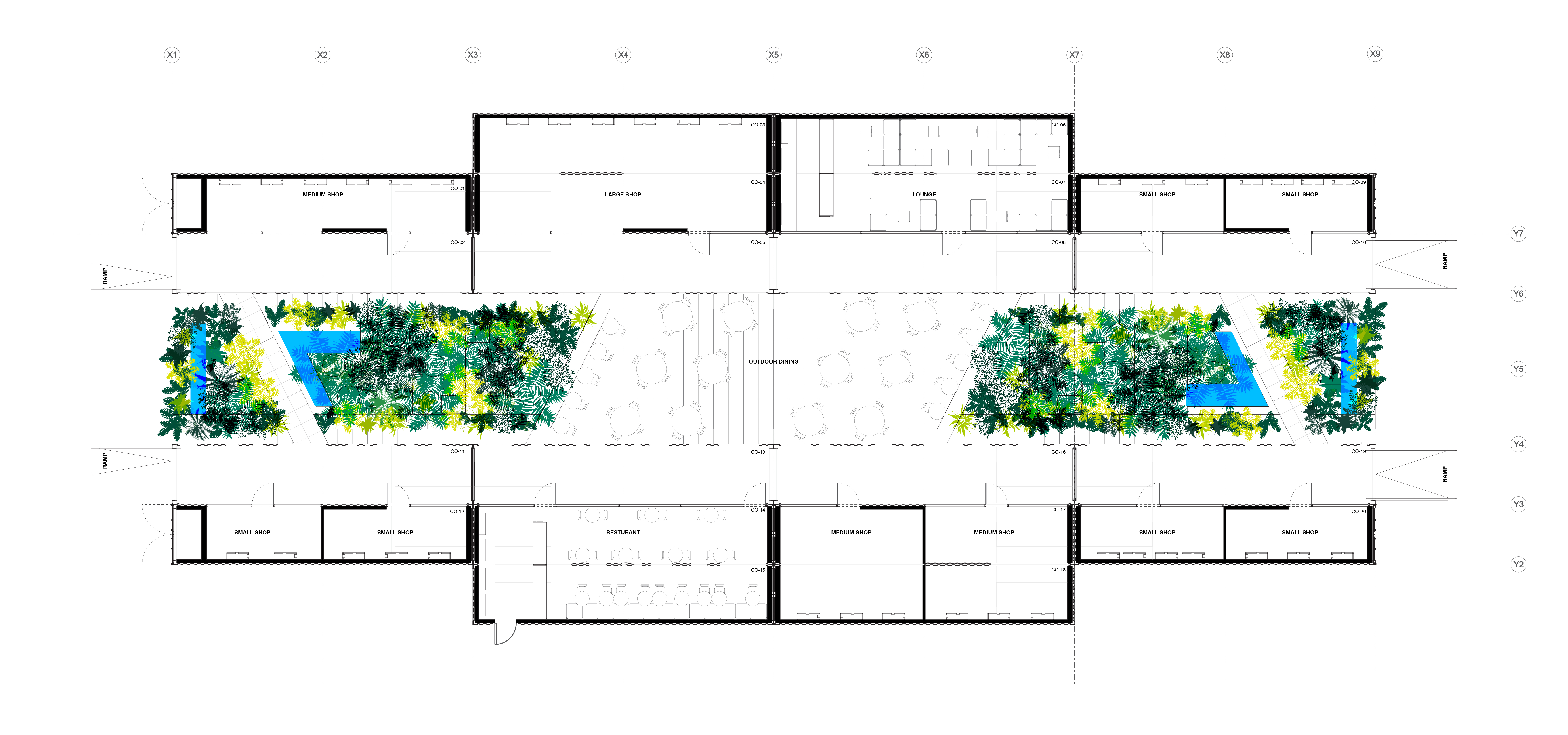

Credits
Client: Bal Harbour ShopsDesign: 2022
17,000SF
Consultants: Architecture/LOT-EK; Landscape/Studio Zewde; Structure/Silman; MEFP/ FISKAA; Lighting/ Available Light; AV+IT/MyArtsNet; Kitchen design/Space by Spielman
Fabrication: Containers/ BMarko; Logistics + Install / PopUp Agency; Planters and Displays / Deadalu; Canopy / ShadeFX+RA Engineering; Water Features/ Delta Fountain
Photos: Danny Bright
Learn More
Bal Harbour Shops / ︎Articles
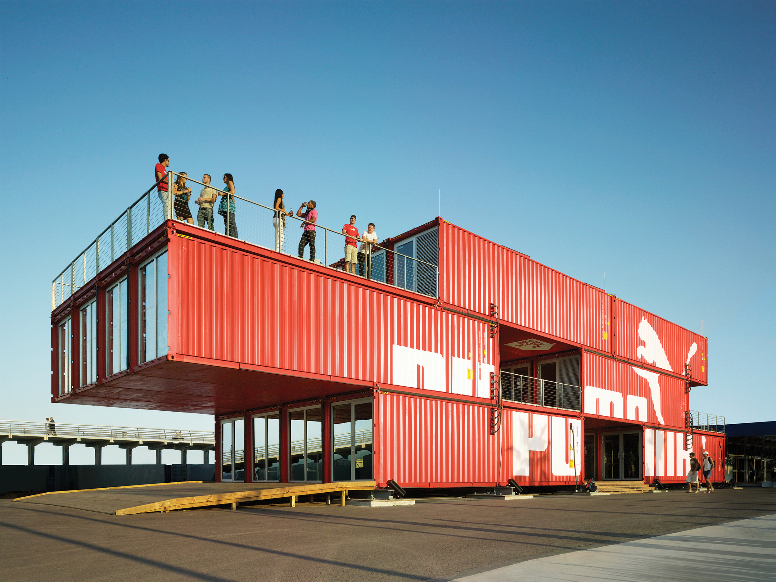
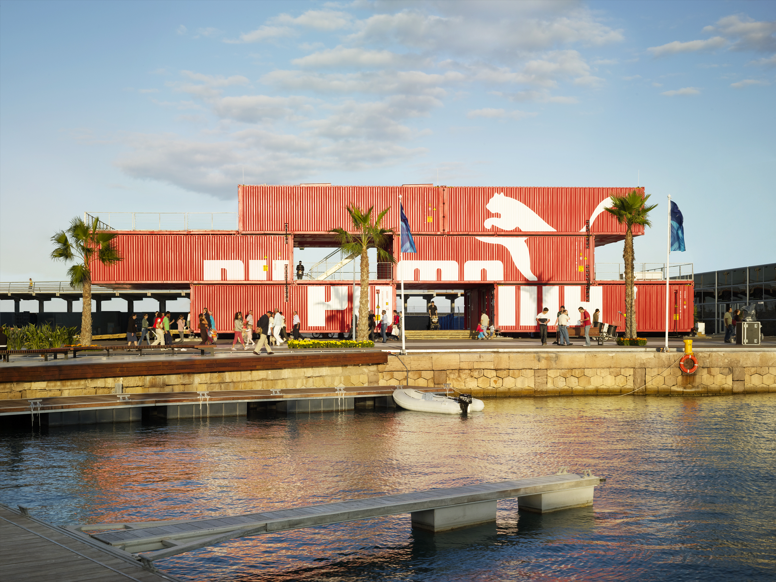
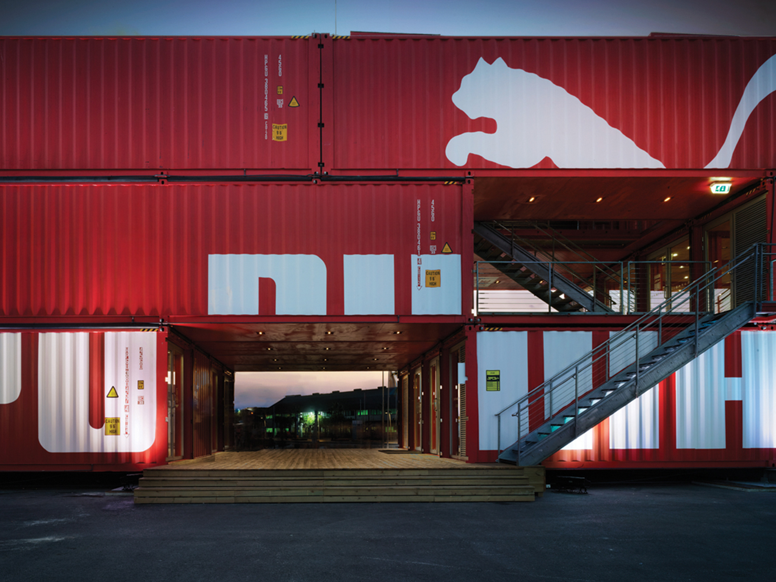
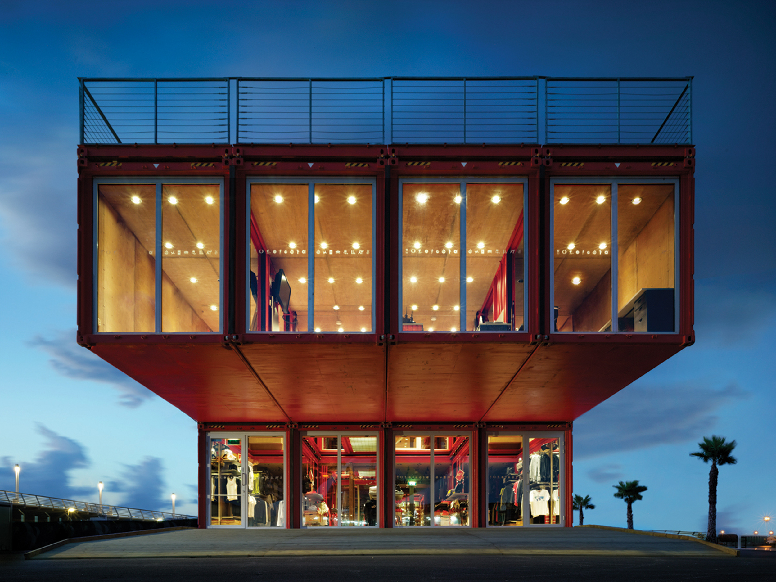
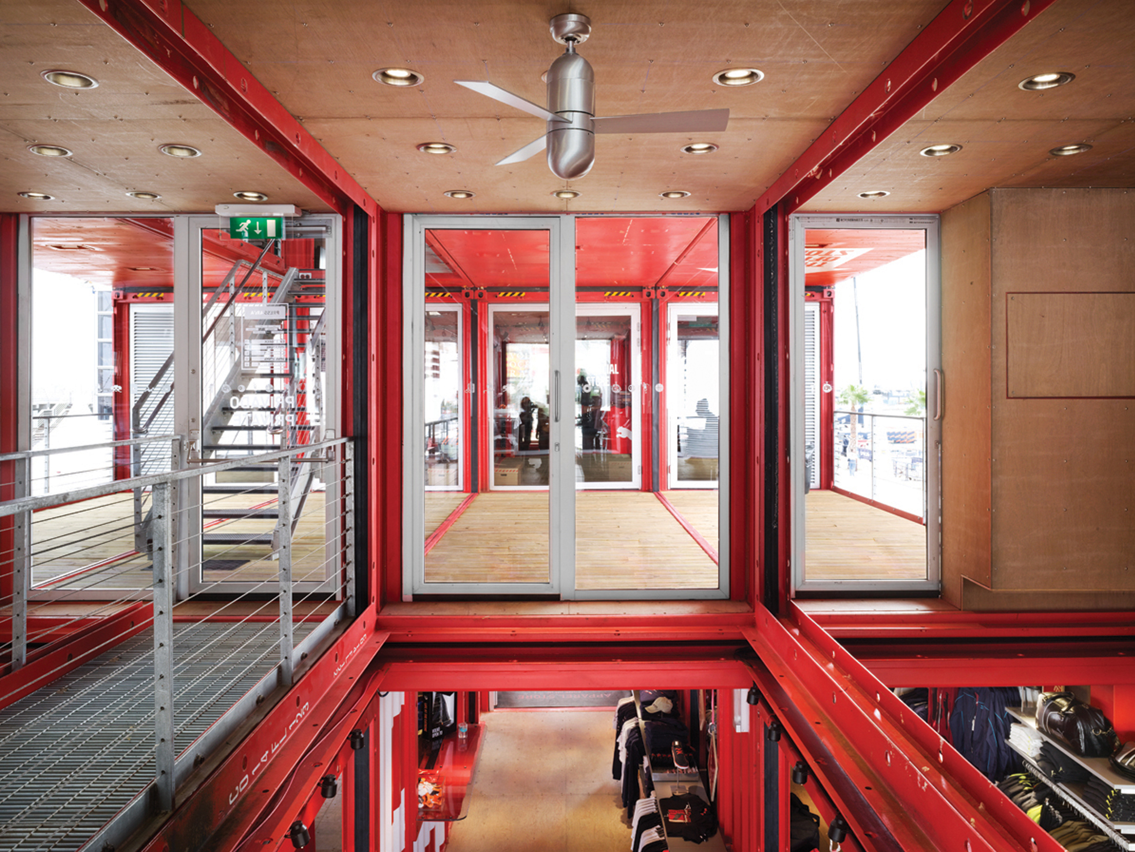
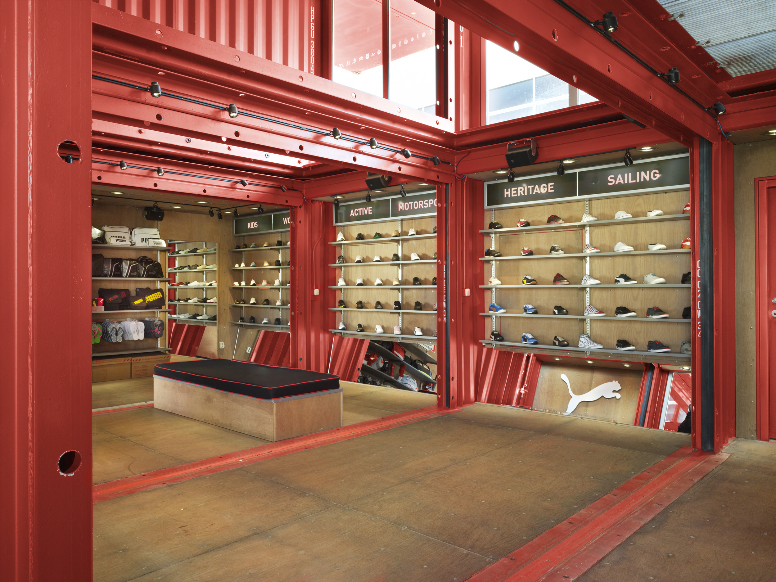
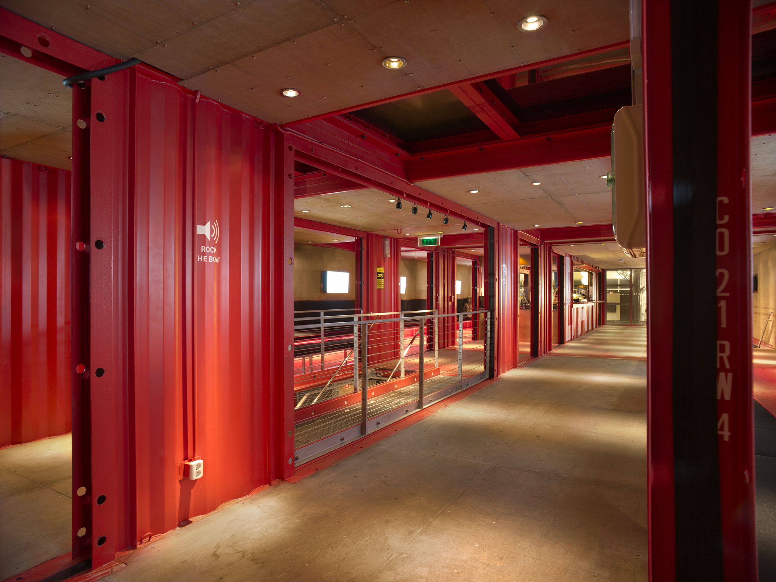
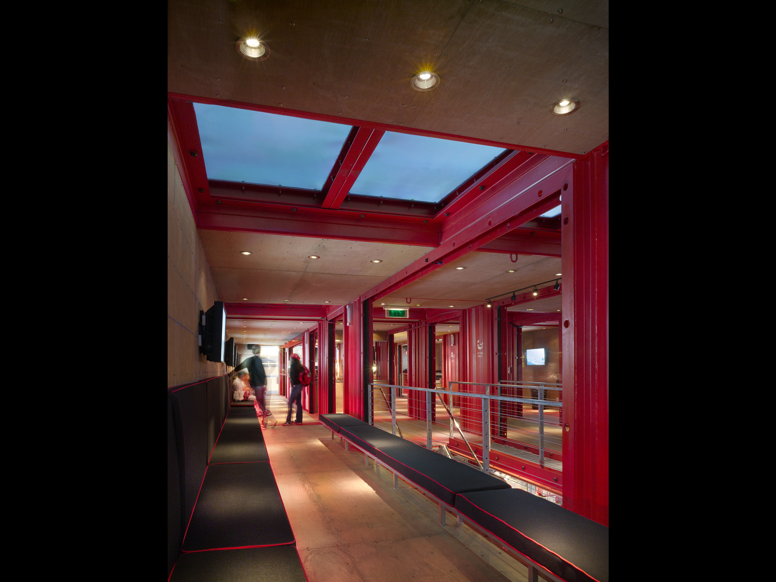
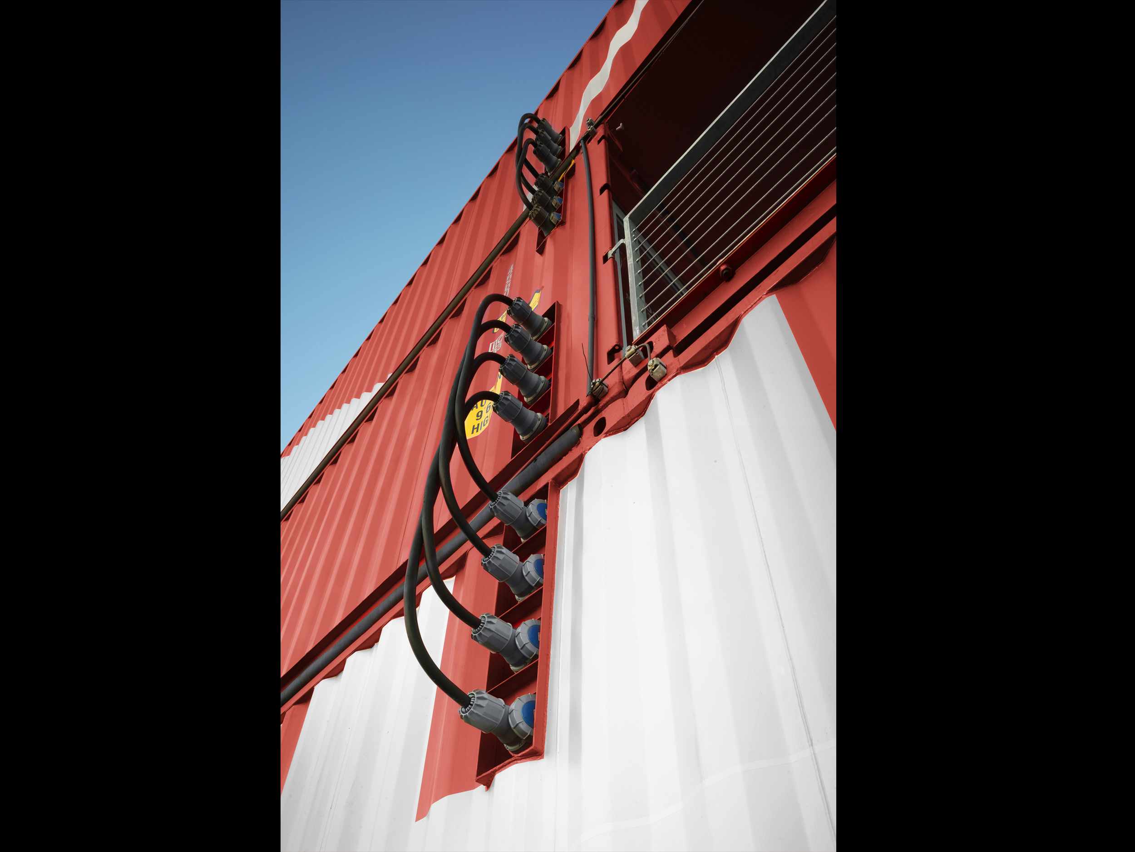
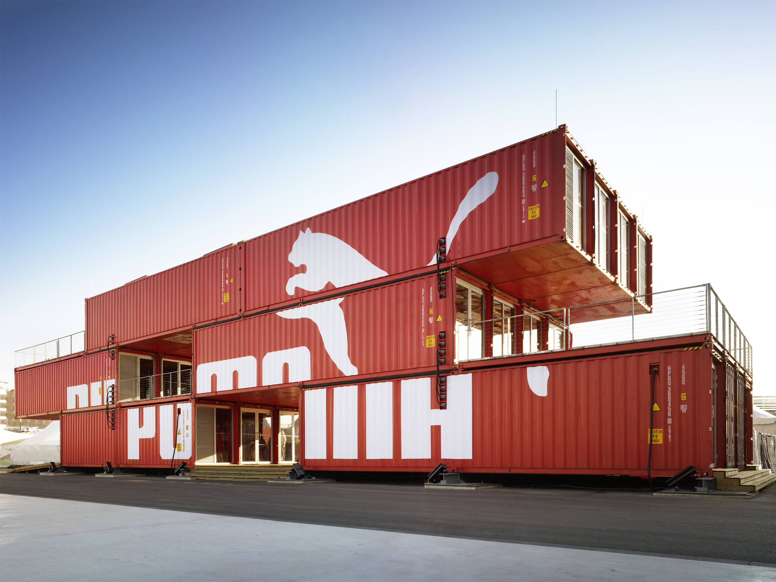
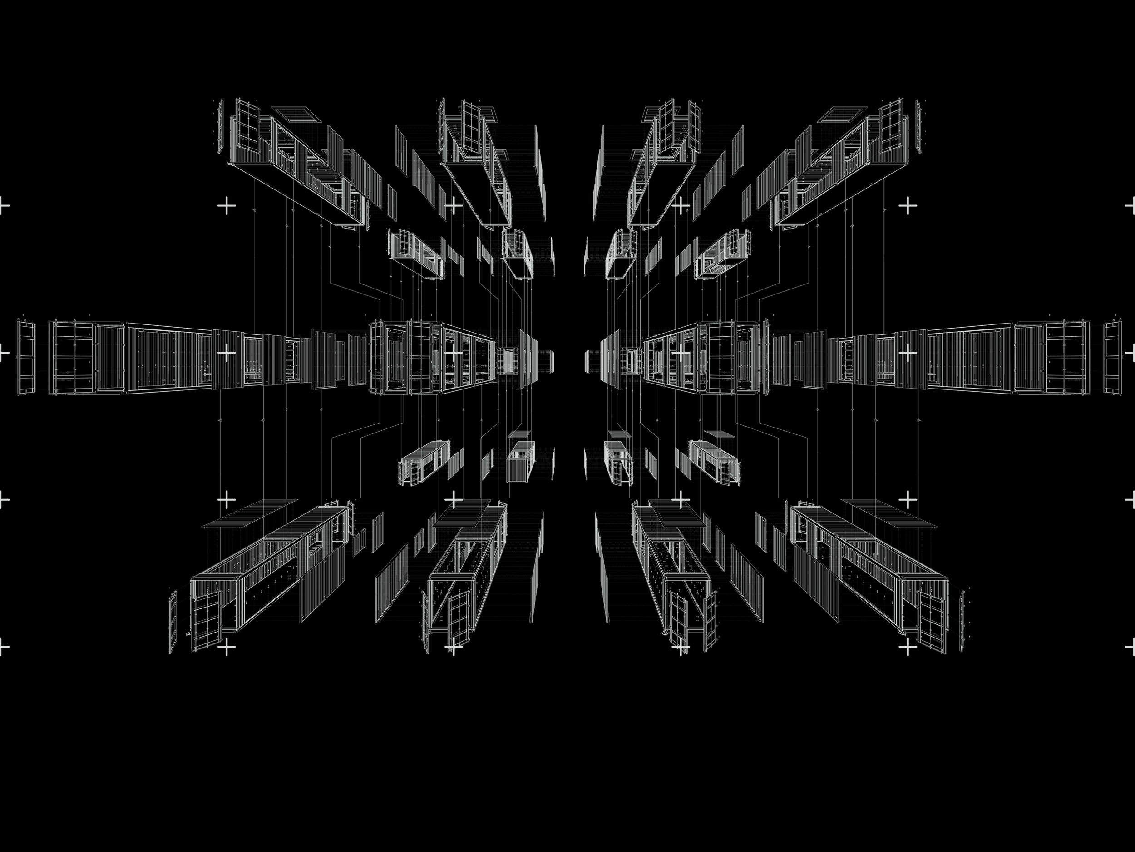
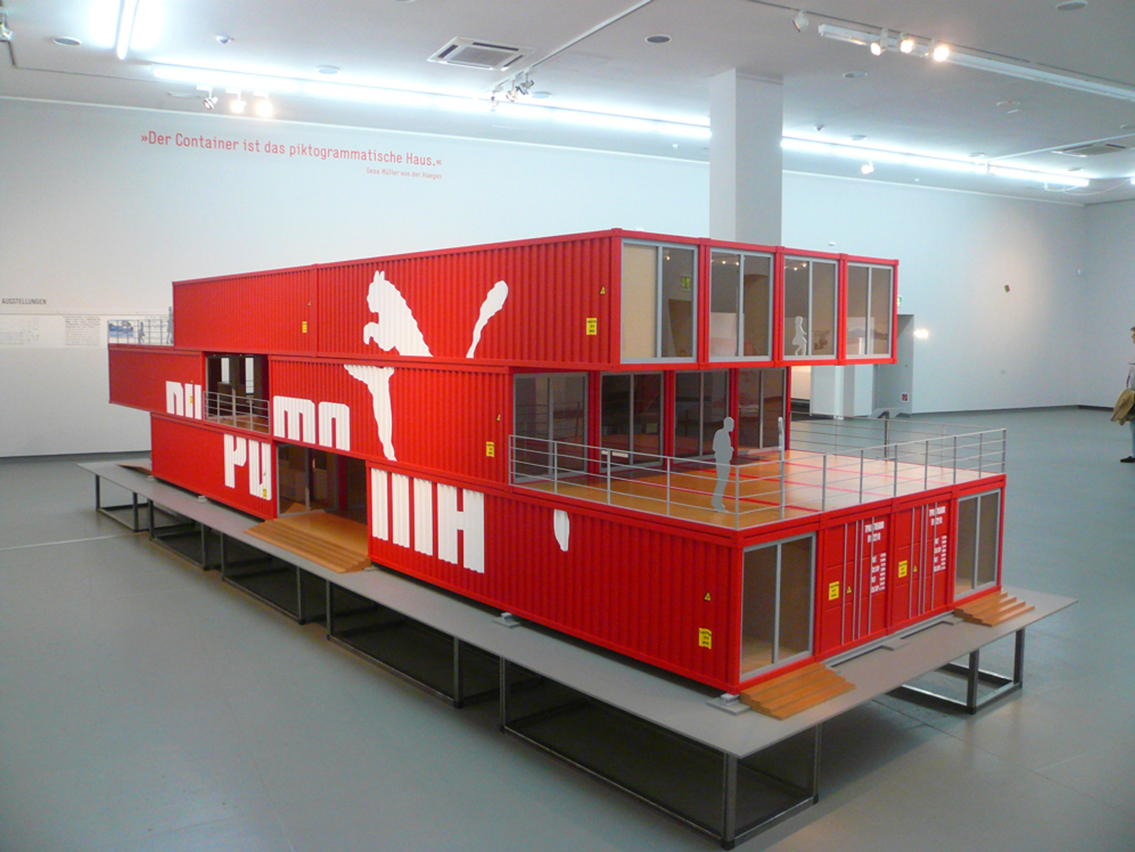
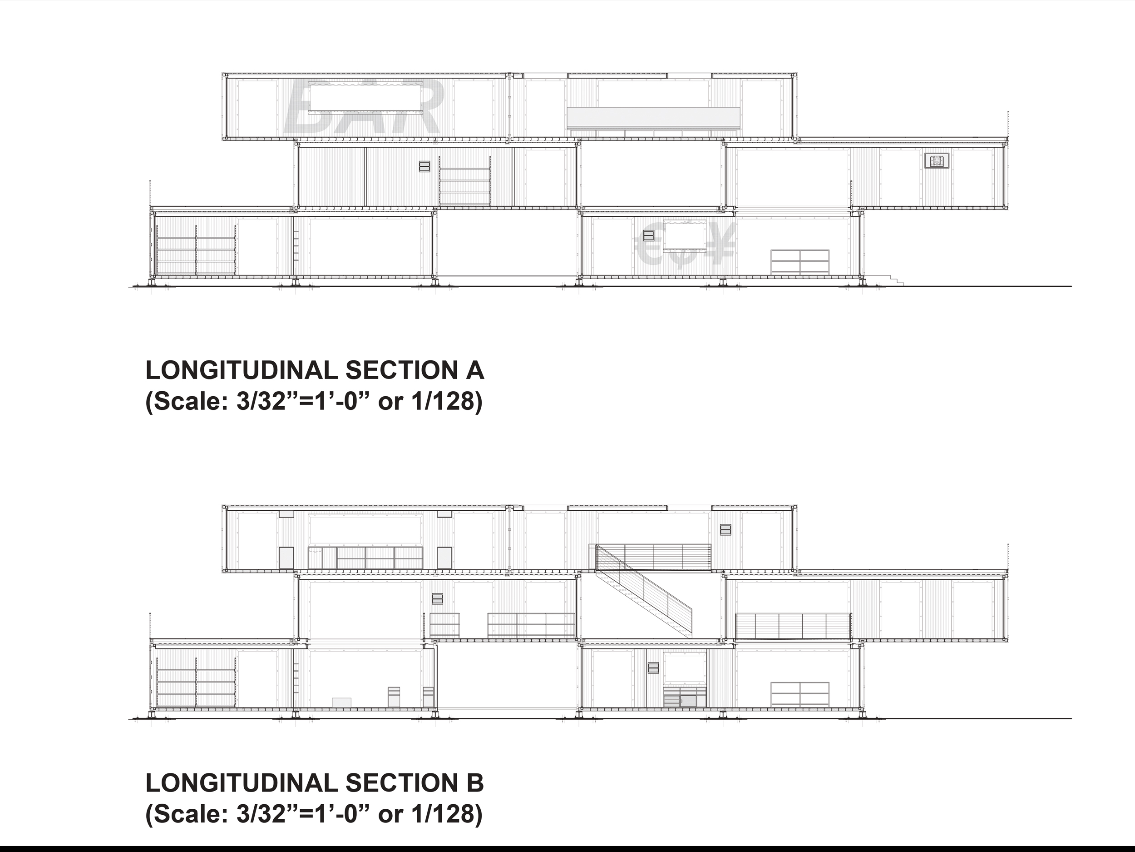
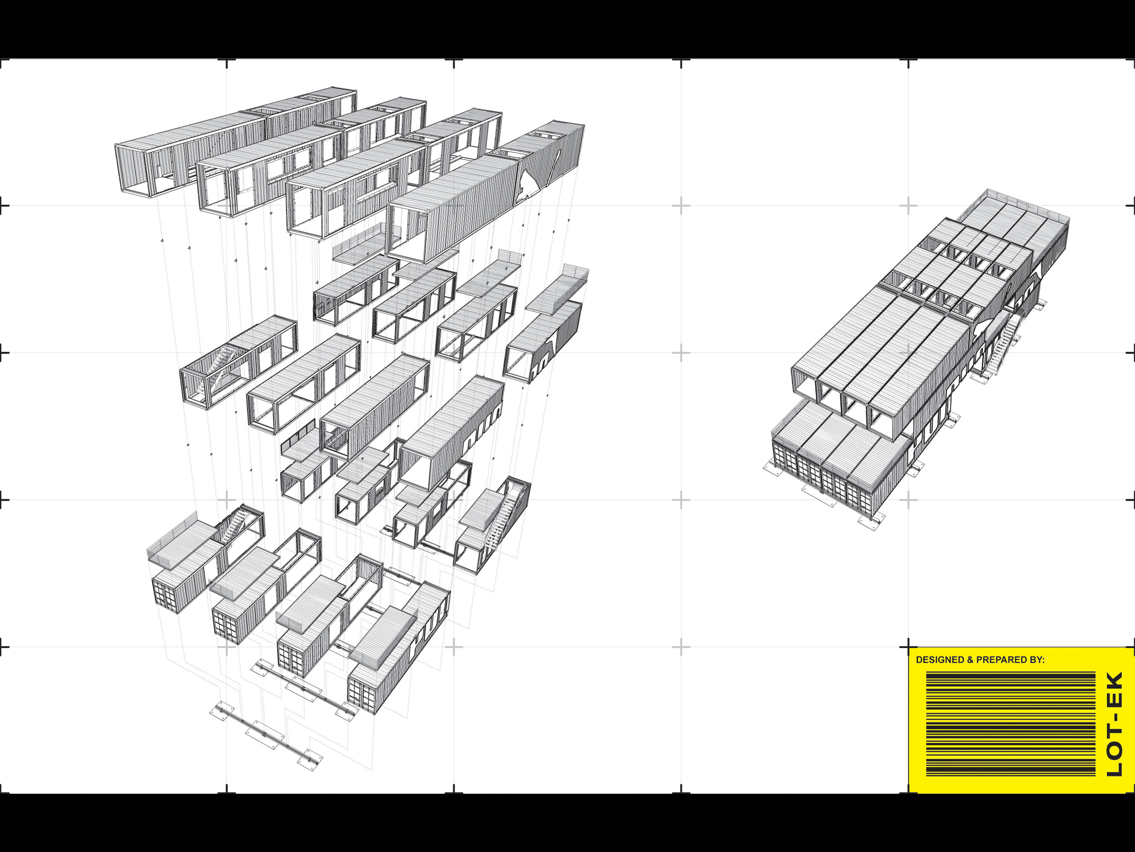
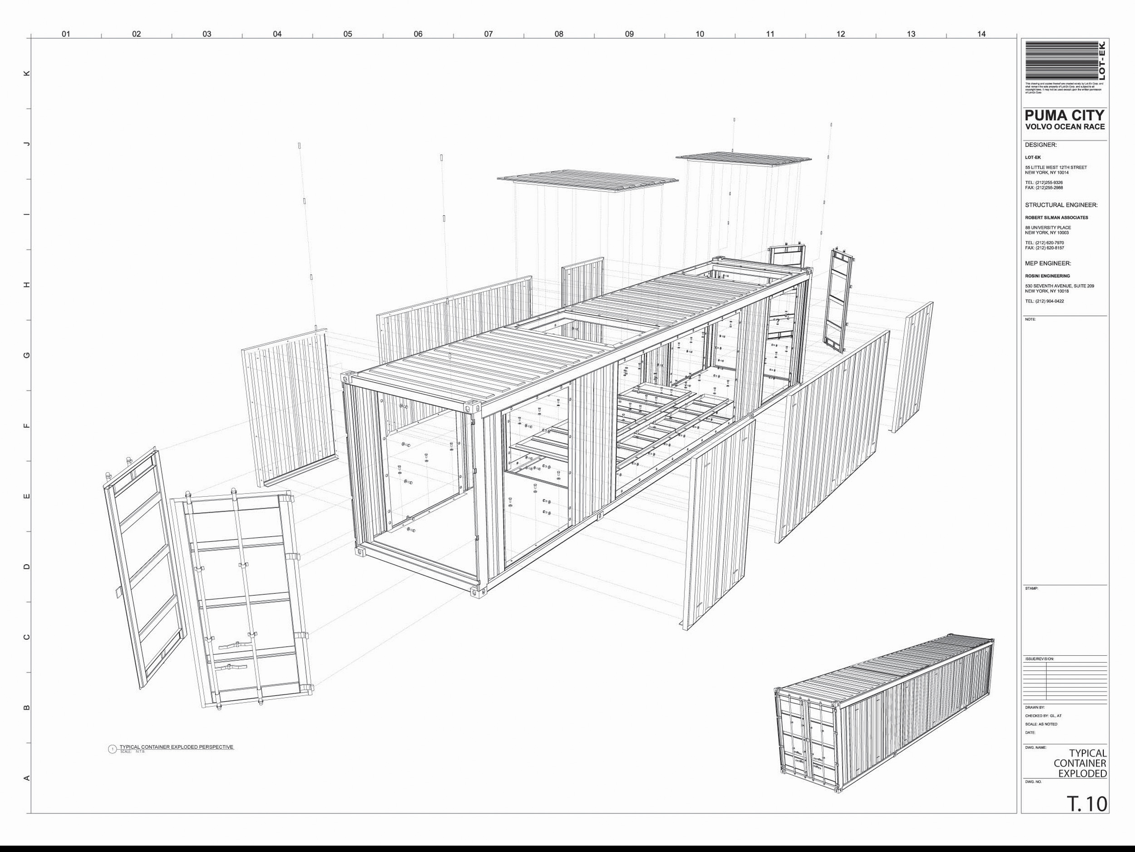
PUMA CITY
PUMA City is a transportable retail and event space made from 24 retrofitted shipping containers. Designed to be assembled and disassembled multiple times, it has traveled to various international ports, demonstrating the versatility and potential of container architecture.
The three-level building features stacked containers that are shifted to create outdoor spaces, overhangs, and terraces. The lower levels include two retail spaces with double-height ceilings and open areas spanning four containers wide, creating a sense of openness within the modular framework.
The second level provides space for offices, a press area, and storage, while the top level hosts a bar, lounge, and event area with a large open terrace, offering a space for gatherings and relaxation.
The design uses 40-foot shipping containers secured with existing connectors, allowing the modules to be transported as conventional cargo. Structural panels seal the containers during shipping and are removed on-site to open up the interior spaces.
At 11,000 square feet, PUMA City is a practical and innovative example of mobile architecture, balancing functionality and flexibility while making efficient use of industrial materials.
BUILDING PROCESS
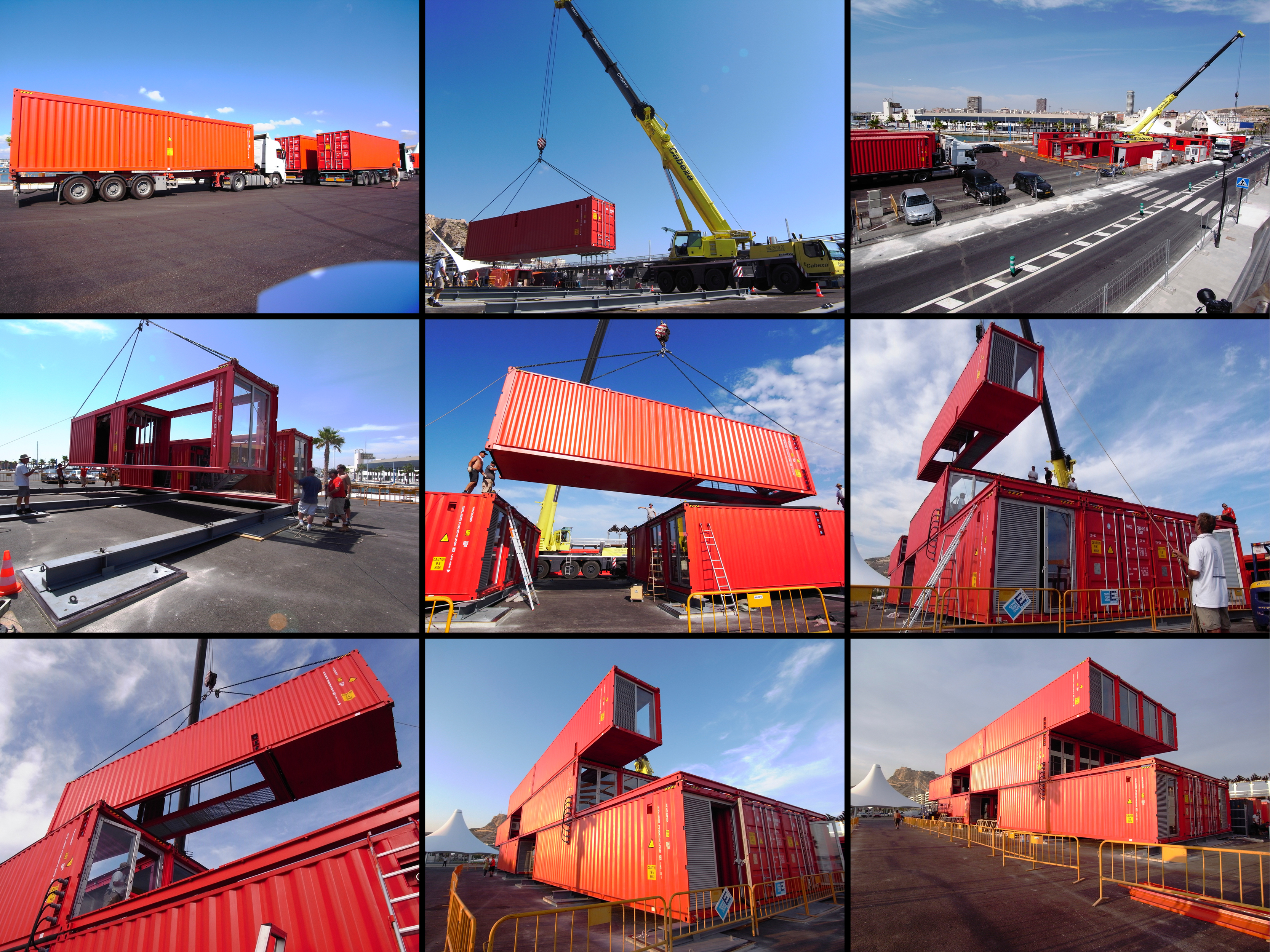
Credits
Client: PUMAType: Mixed-use (Event Space, Retail, Office, Leisure/Bar)
Location: Multiple Global Ports
Size: 11,000 SF
Design: 2008
Consultants: Structure/ Silman; Mechanical/Rosini Engineering; Sustainability/Rosini Engineering
Photography: Danny Bright
Awards
- 2009 International Architecture Awards - The Chicago Athenaeum Museum
- 2009 I.D. Magazine, Honorable Mention for Best Environments
- 2009 Travel + Leisure Design Award - Best Retail
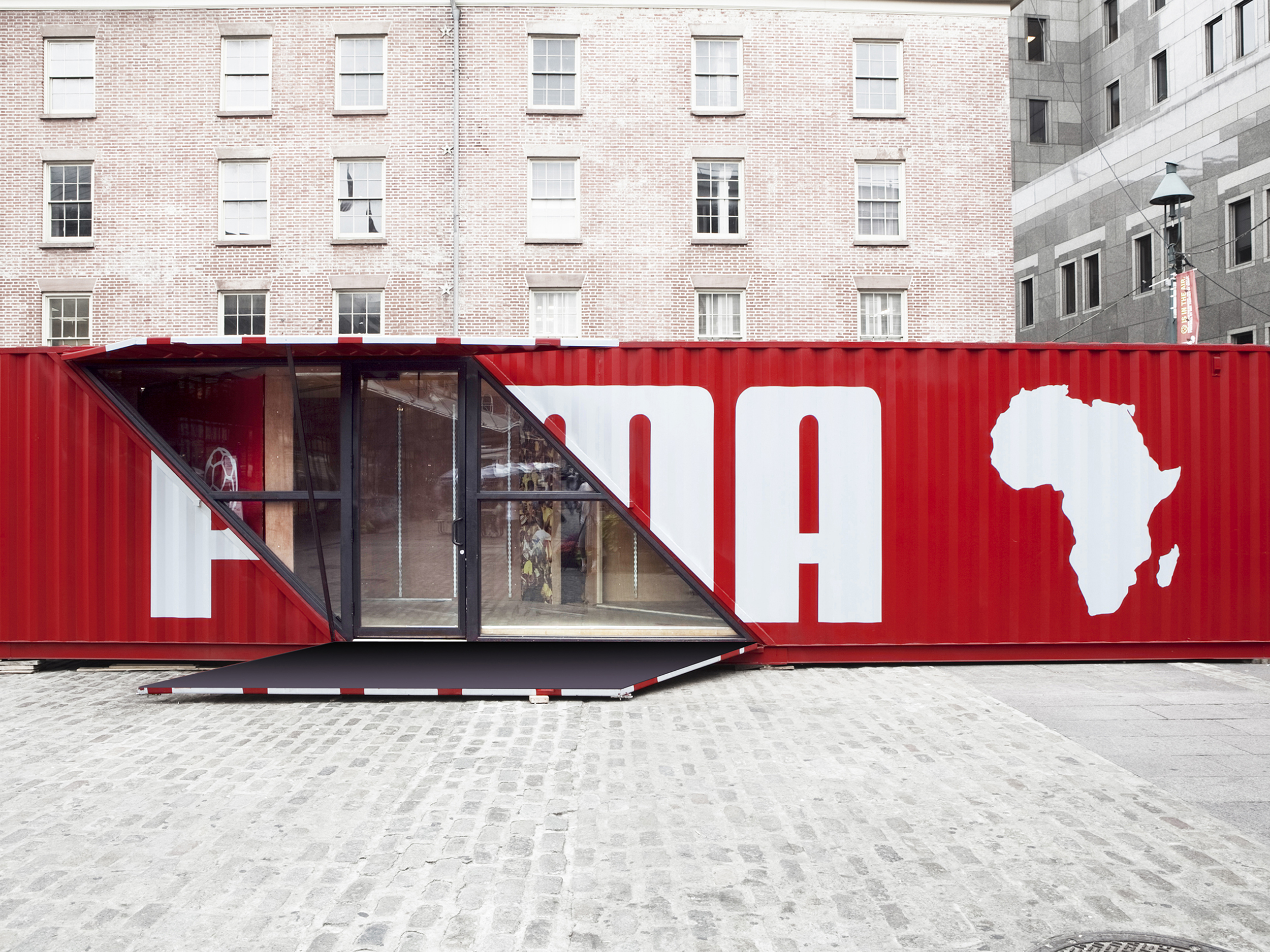
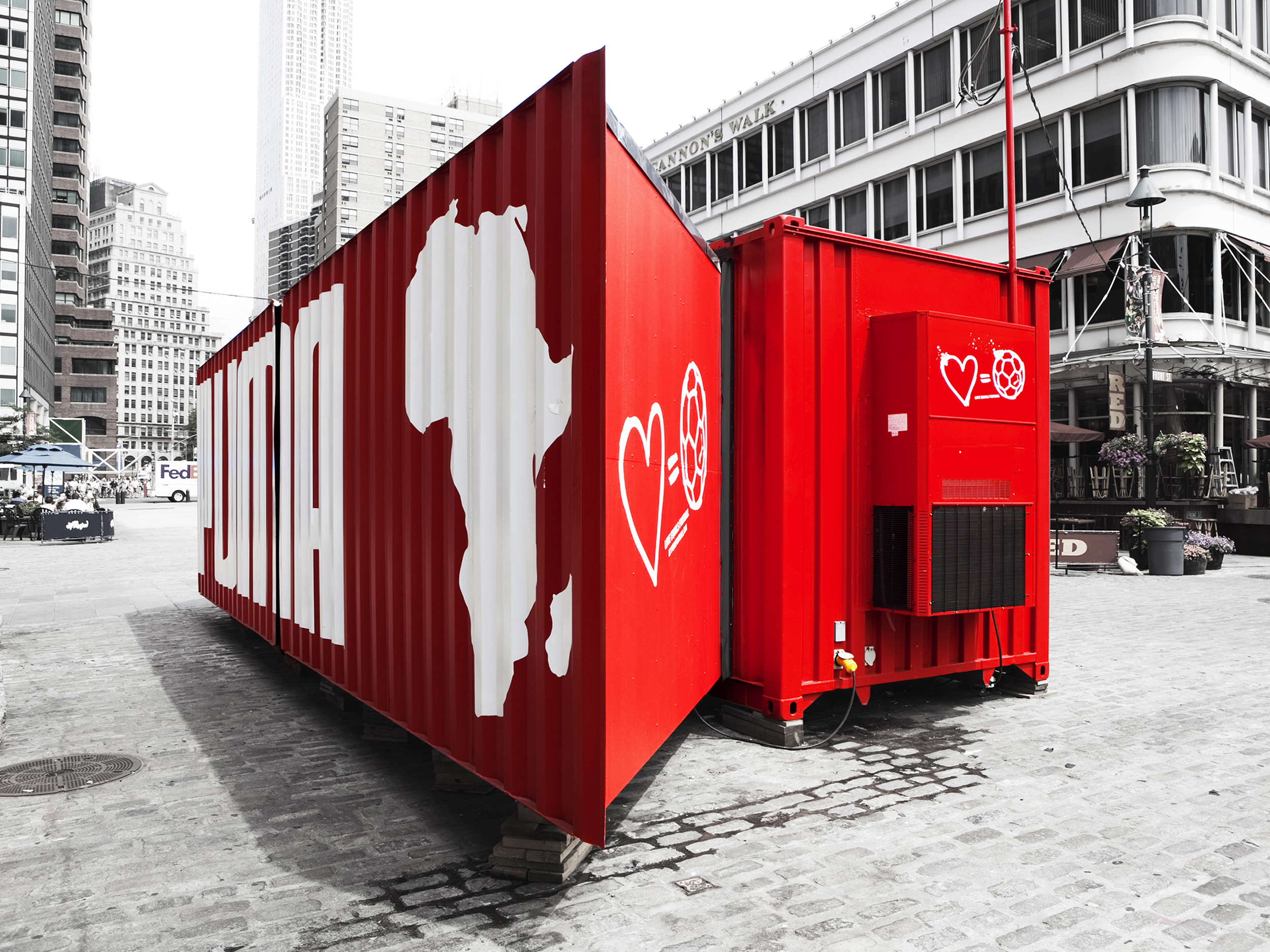
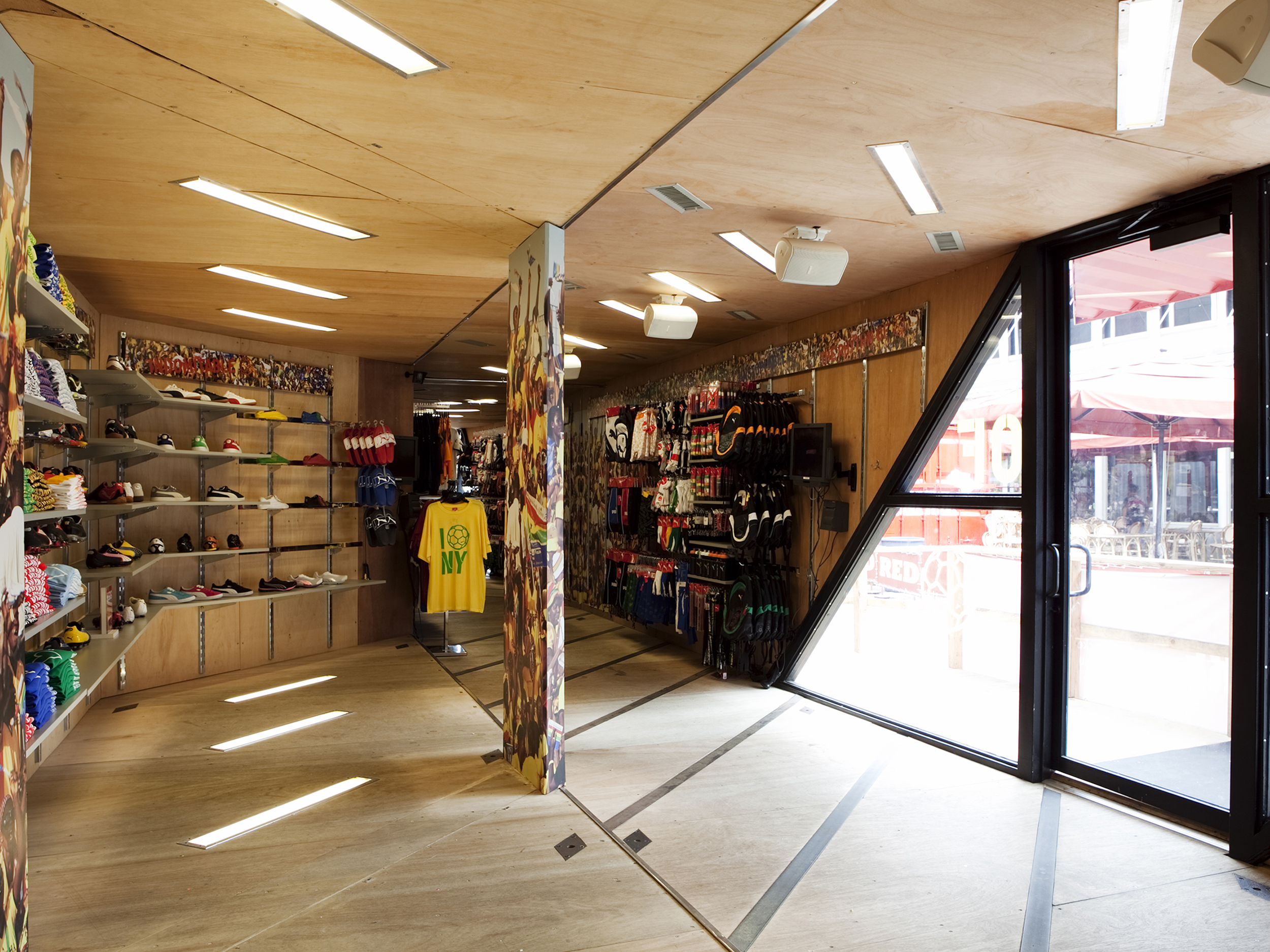
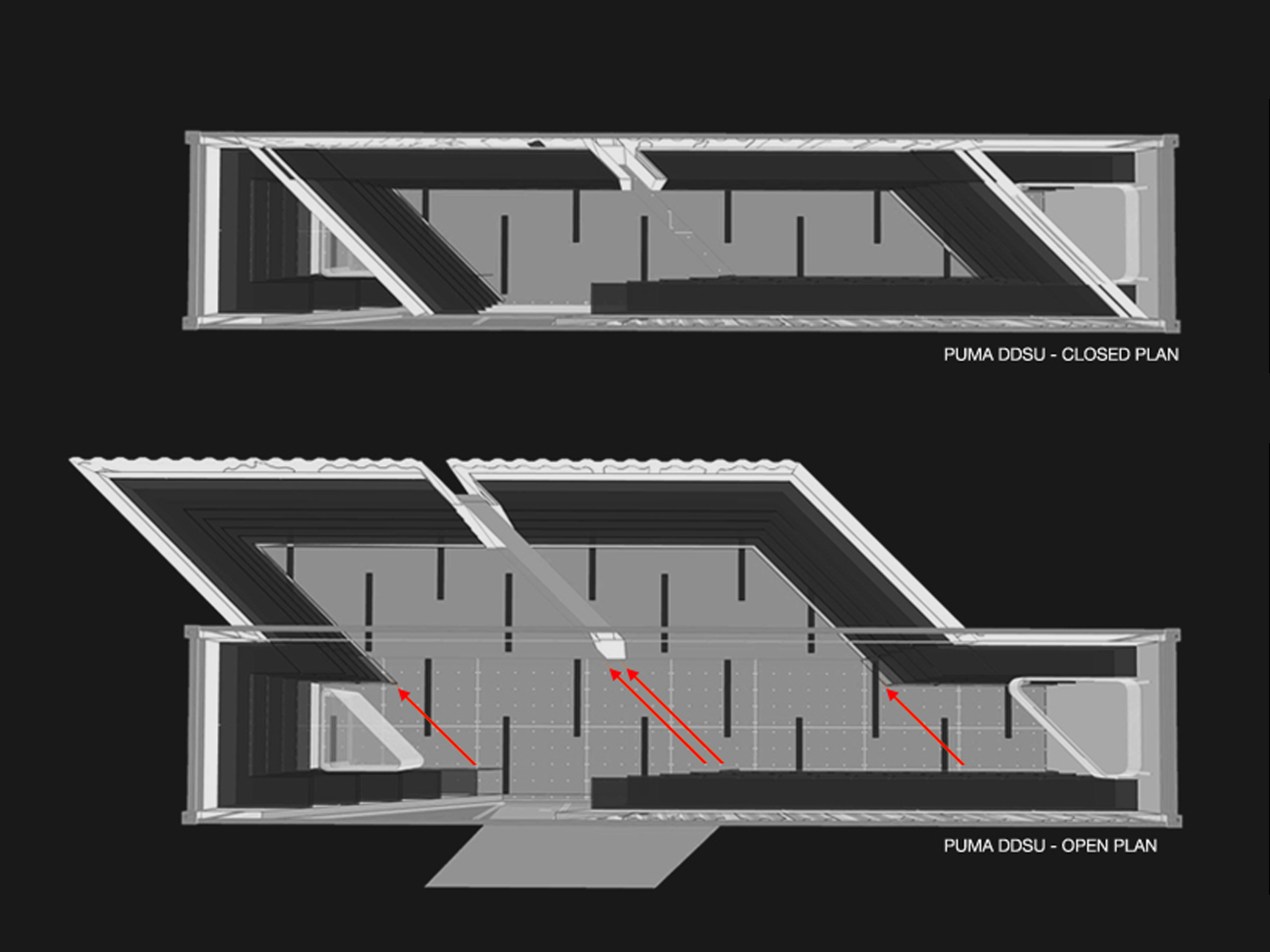
PUMA DDSU
Client: PUMA
Type: Mobile retail
Size: 500 SF
Design: 2010
Photography: Danny Bright
PUMA DDSU – Drive, Drop and Shop Unit – is a mobile retail module constructed from one 40’ ISO shipping container. The container expands laterally to double its interior space. Originally conceived for the 2010 World Cup, the unit is designed to optimize its operations and the logistics of mobility and set up. It is transported by truck or train, deployed on site and opened to its full configuration by pulling out the pod extensions on one side and opening the main entry access on the opposite side – where the corrugated-steel horizontal shutters transform into a canopy on top and a ramp for access below. The interior space is retrofitted with continuous shelving, utilizing the two triangular spaces that do not slide out as areas for cashiers and the drop-down fitting room.
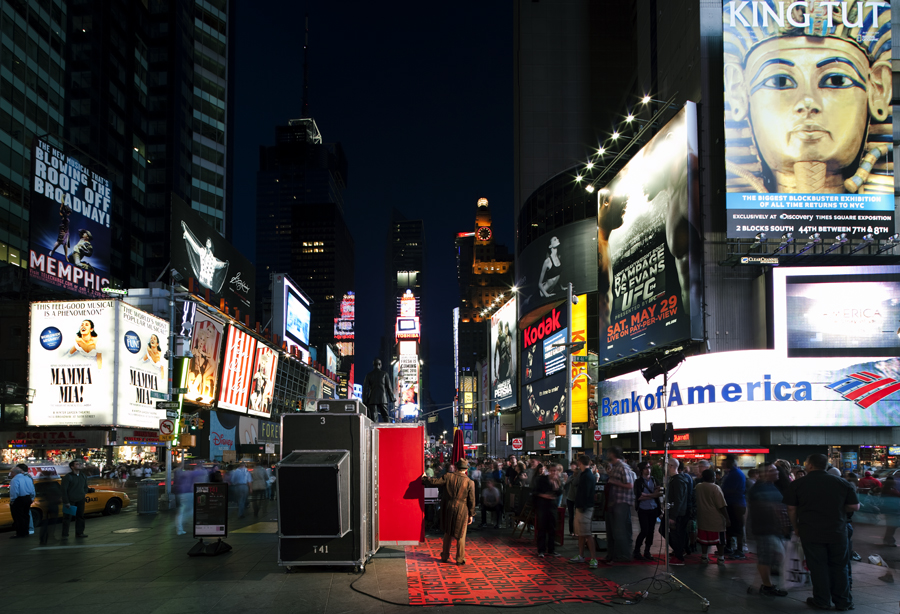
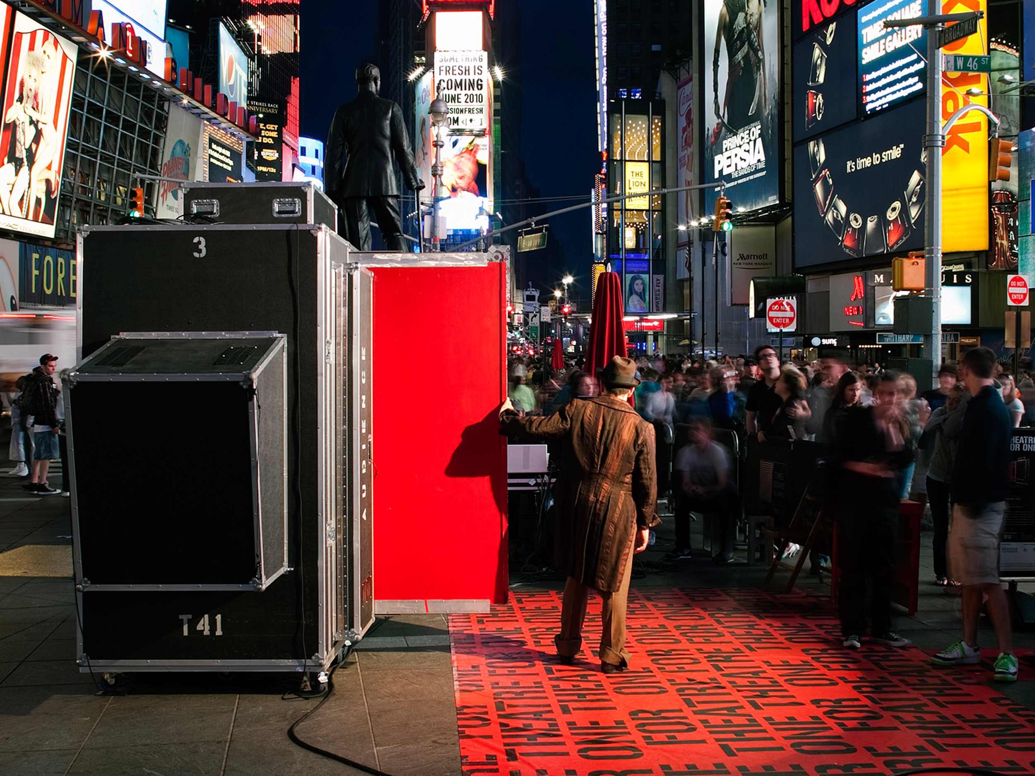
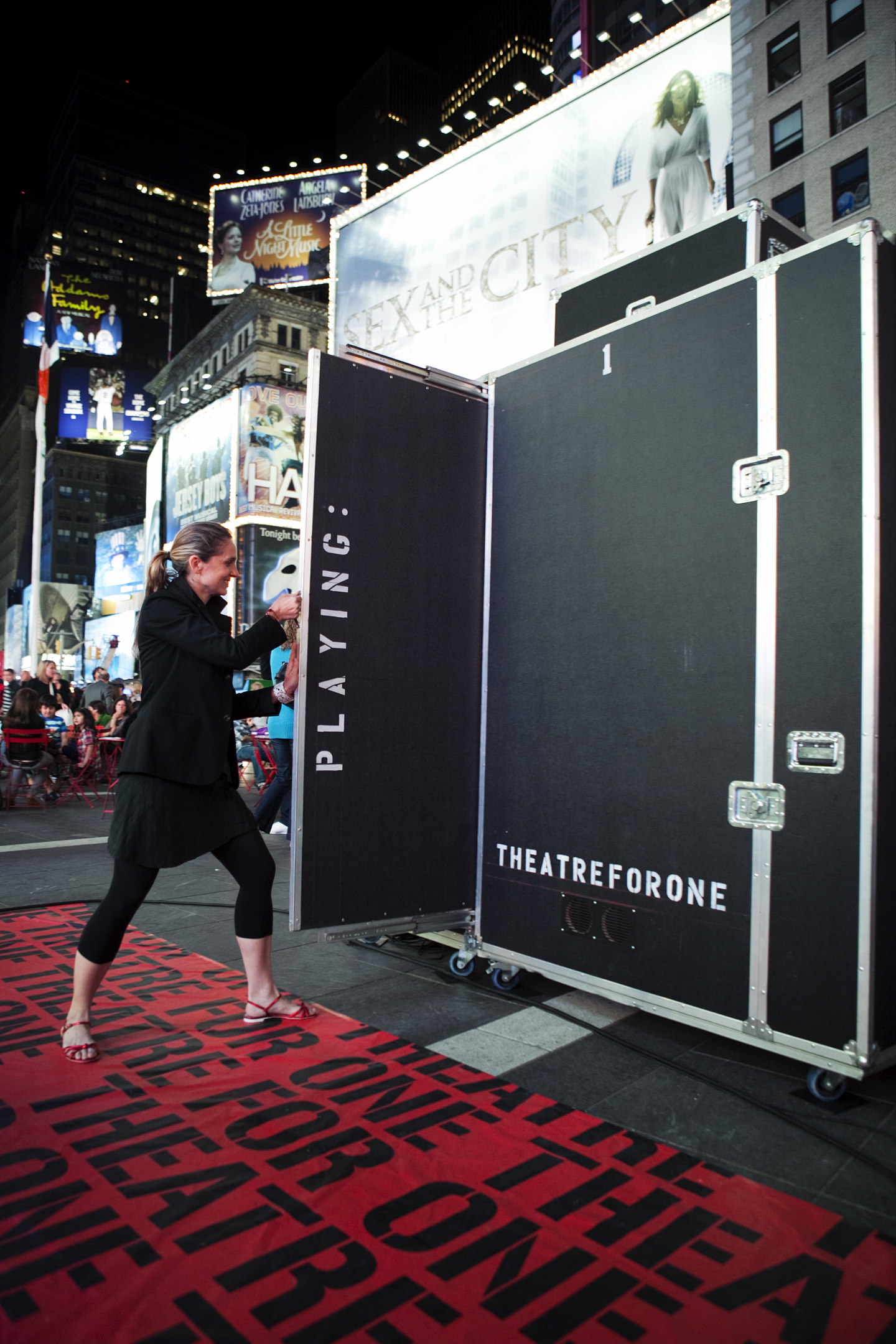
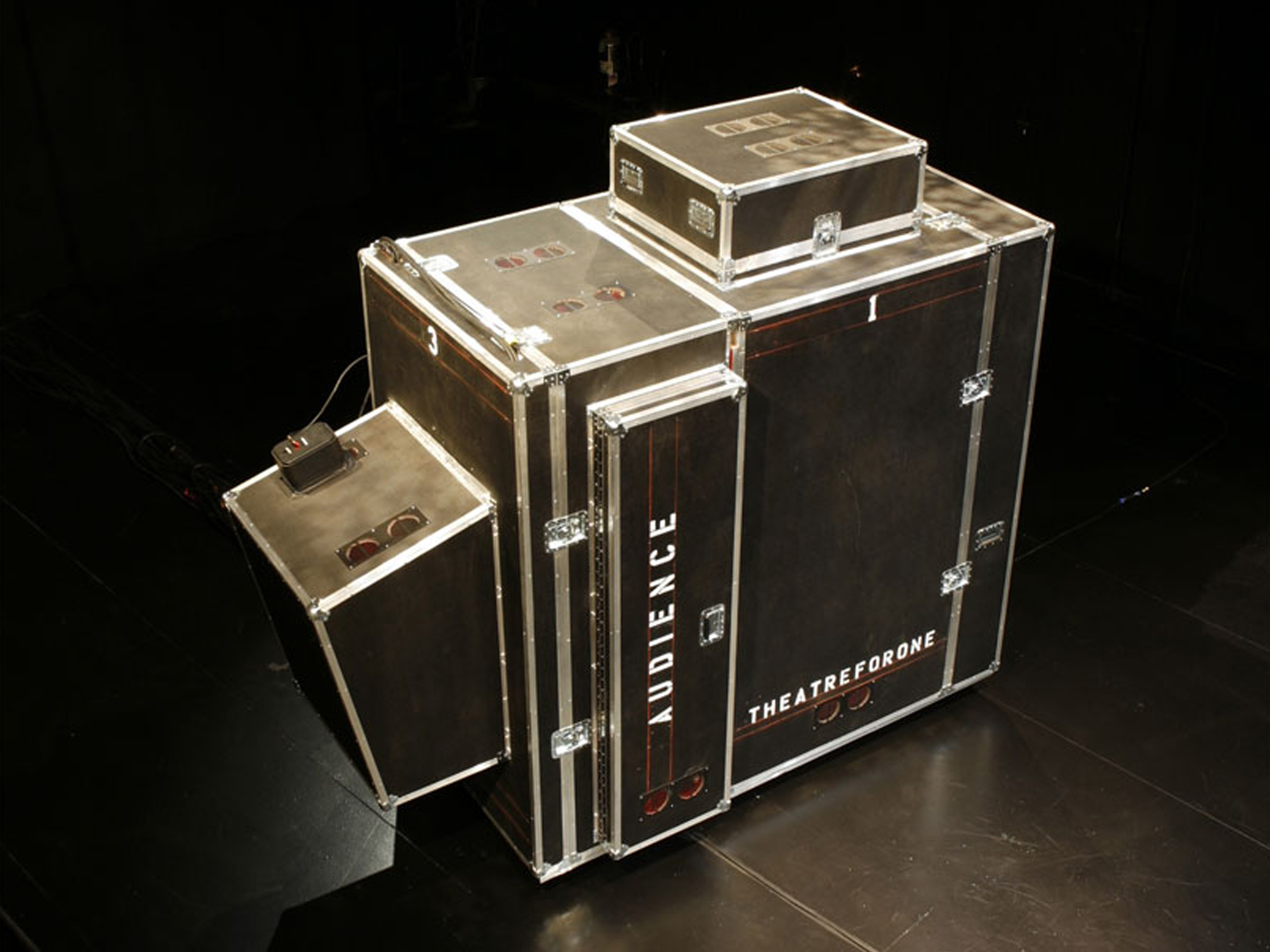
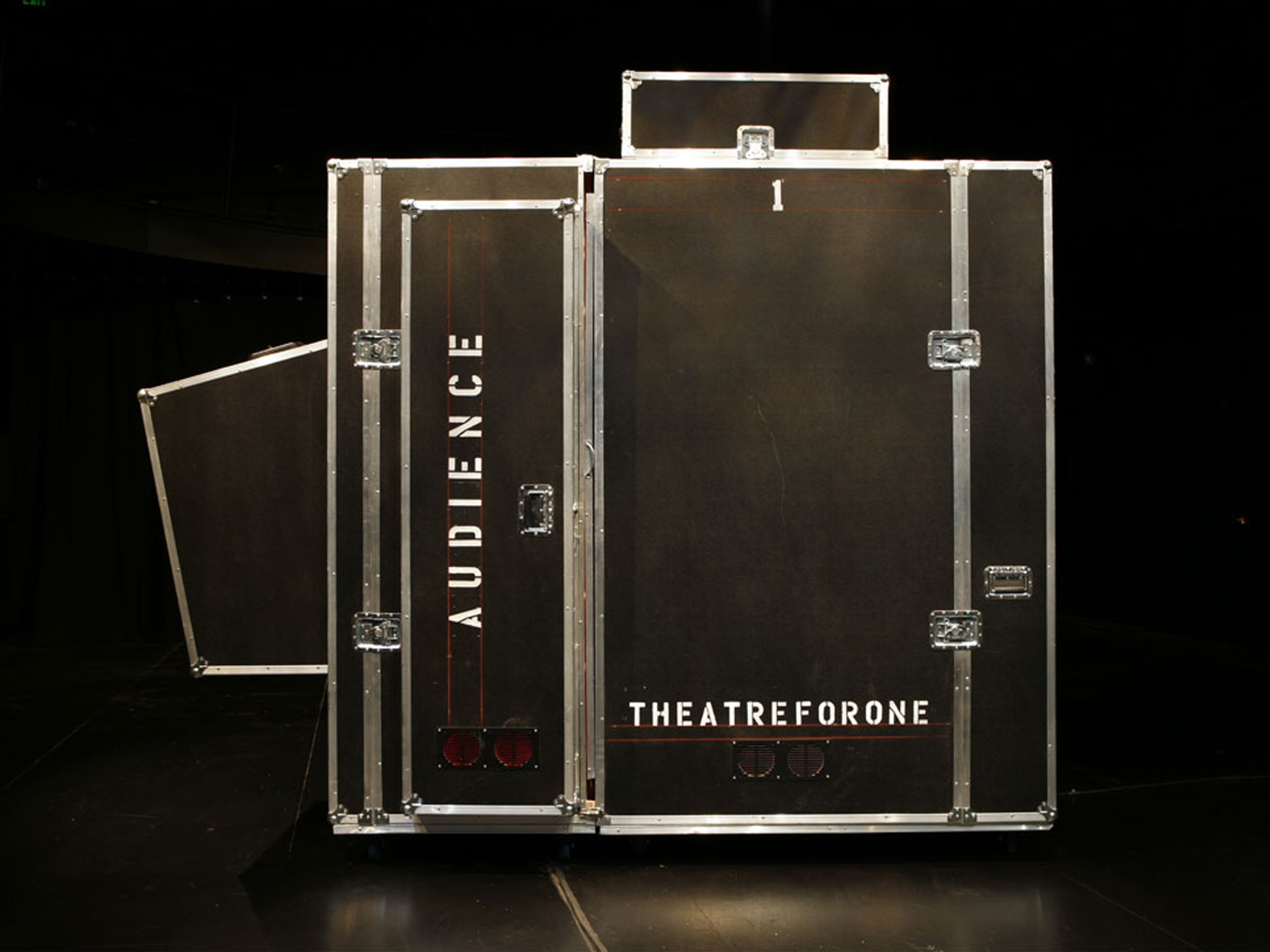

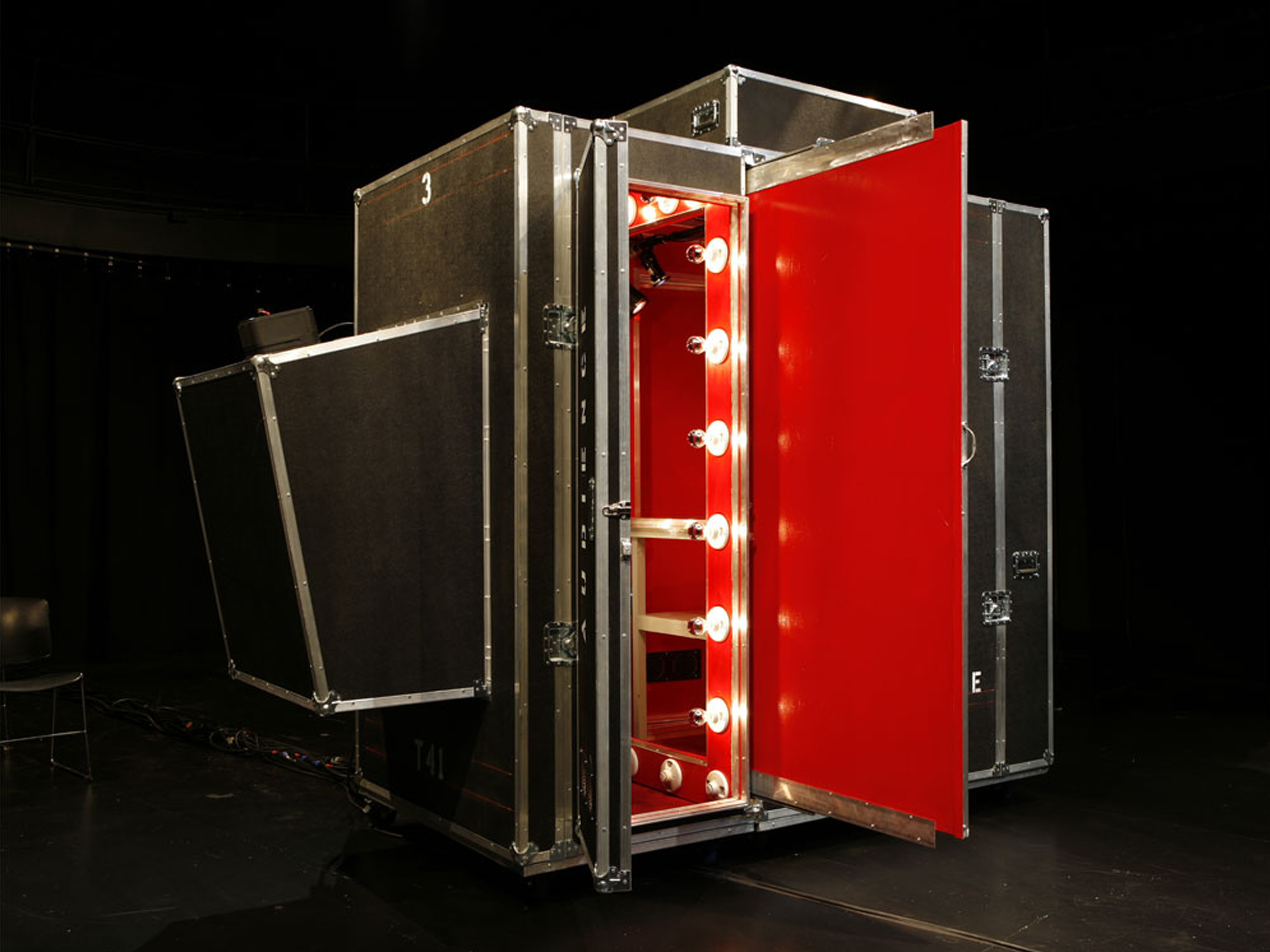

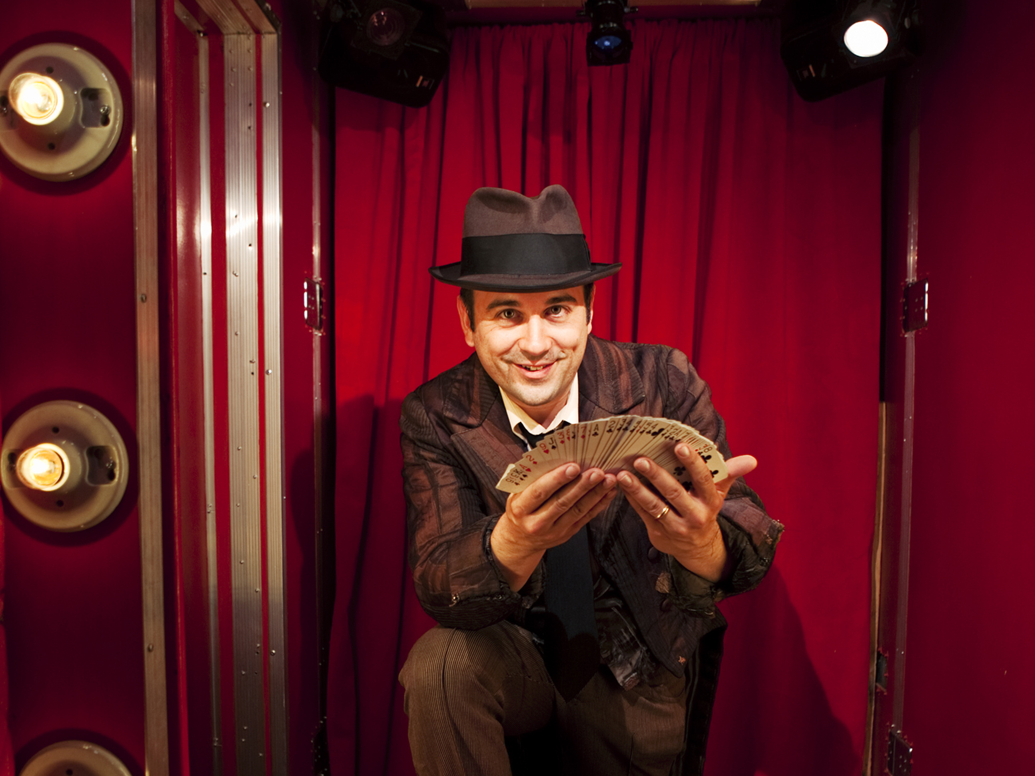
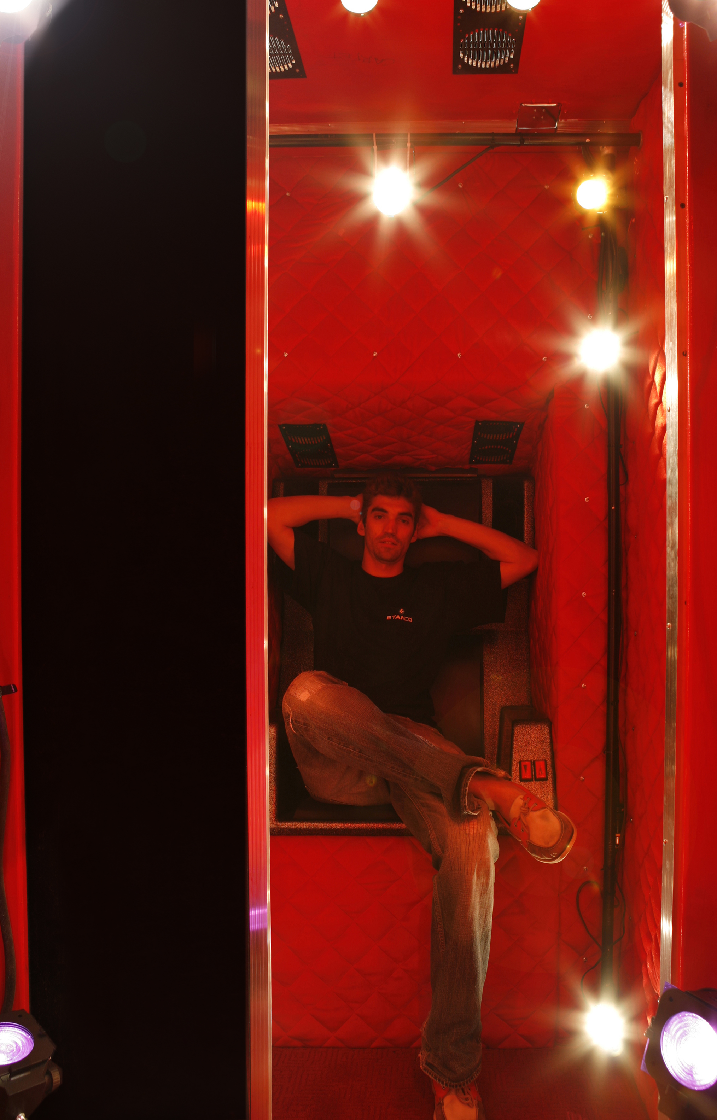
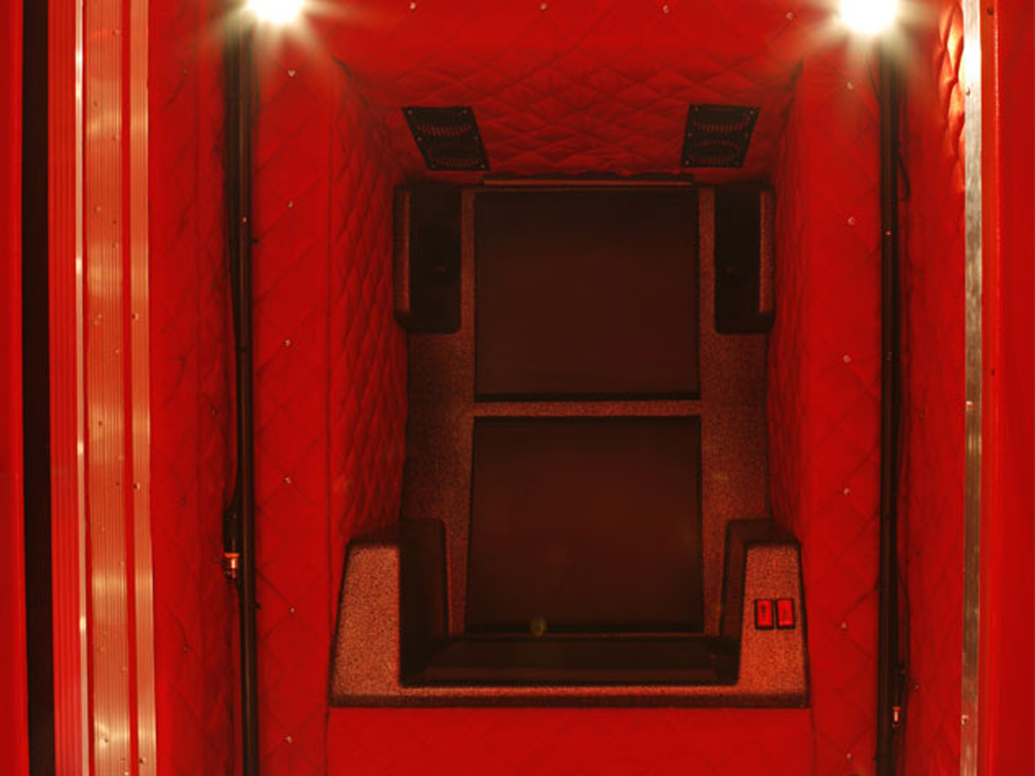

THEATRE FOR ONE
Conceived by theater set designer Christine Jones and developed in its architecture form by LOT-EK, Theater for One is a theater for one actor and one audience member. Inspired by small one-to-one spaces - such as the confessional or the sex peep-booth - Theater for One explores the intense emotion of live theater through the direct and intimate one-to-one interaction of actor and audience.
Theater for One uses the ‘road-box’ technology to configure a system where connected and detachable units form the theater black box, allowing for continuous transformability, interchangeability and expansion. The audience sitting area, referencing the iconography of baroque theaters and opera houses, is lined with red padded velvet and incorporates a peep-booth chair with stereo speakers and pay buttons. The actor unit is left raw to be transformed according to the play. Its background is a flexible plug-in system where different sets can be exchanged depending on the play requirements. A small plug-in box at the top holds lights and special effects, including rain and snow.
Theater For One (T41) Trailer 110315-HD from Octopus Theatricals on Vimeo.
In this second iteration, developed for higher flexibility of movement and for full ADA accessibility, three boxes form the main volume – one for the Performer, one for the Audience(r), and one to hold the shutters that divides the two opposite spaces. The two separate entrances for actor and audience are positioned on opposite sides. A hard shatter pulls out at the start of the play to connect the two spaces and to announce, on the outside, that the theater is active, together with a red-light bulb at the top of the structure that signals that the play is on.
The audience sitting area, referencing the iconography of baroque theaters and opera houses, is lined with red acoustic foam and incorporates a vintage red velvet theatre chair on a turntable.
The performer space can be transformed according to the play, and includes a small plug-in box at the top for lights and special effects.
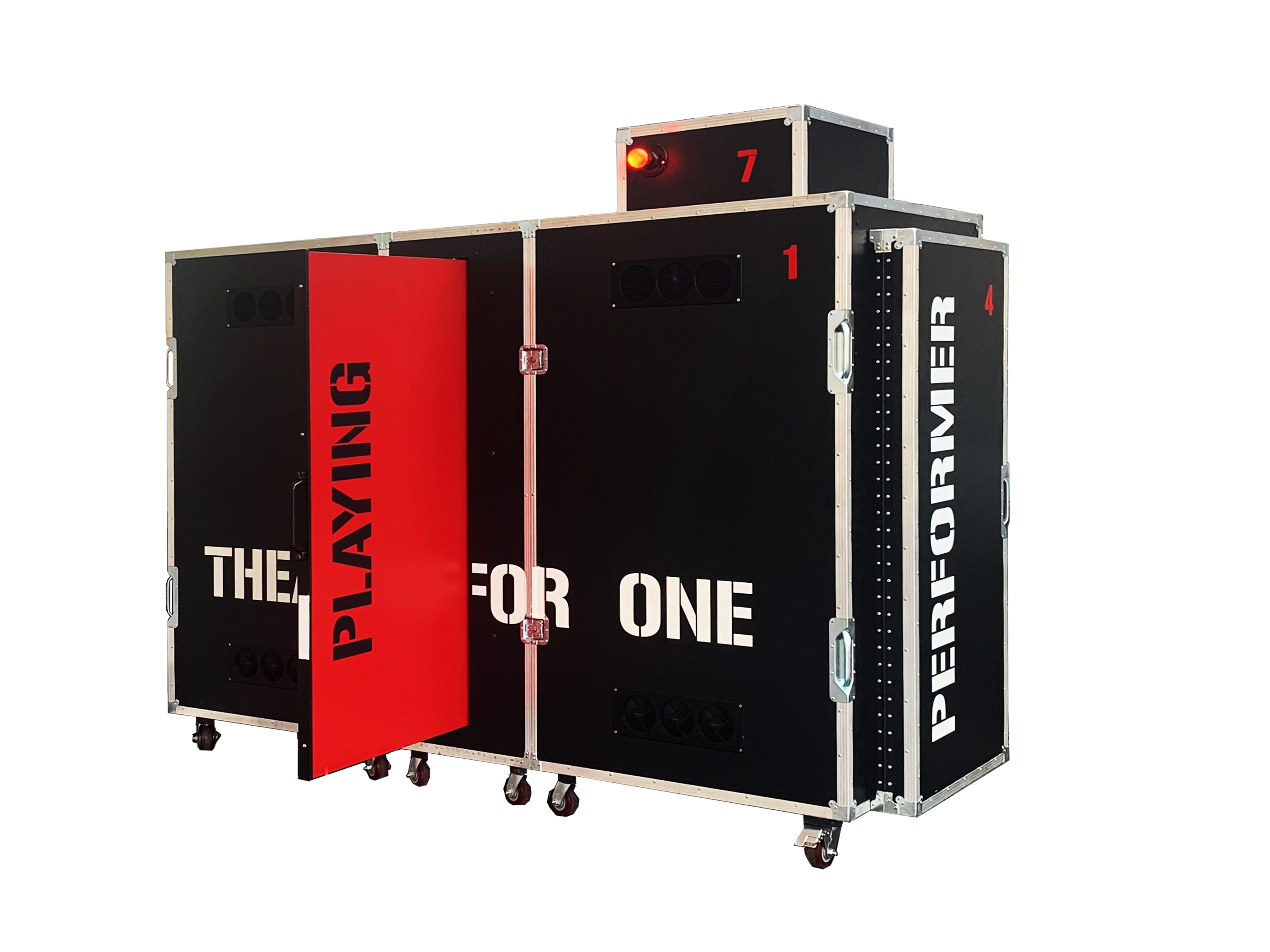

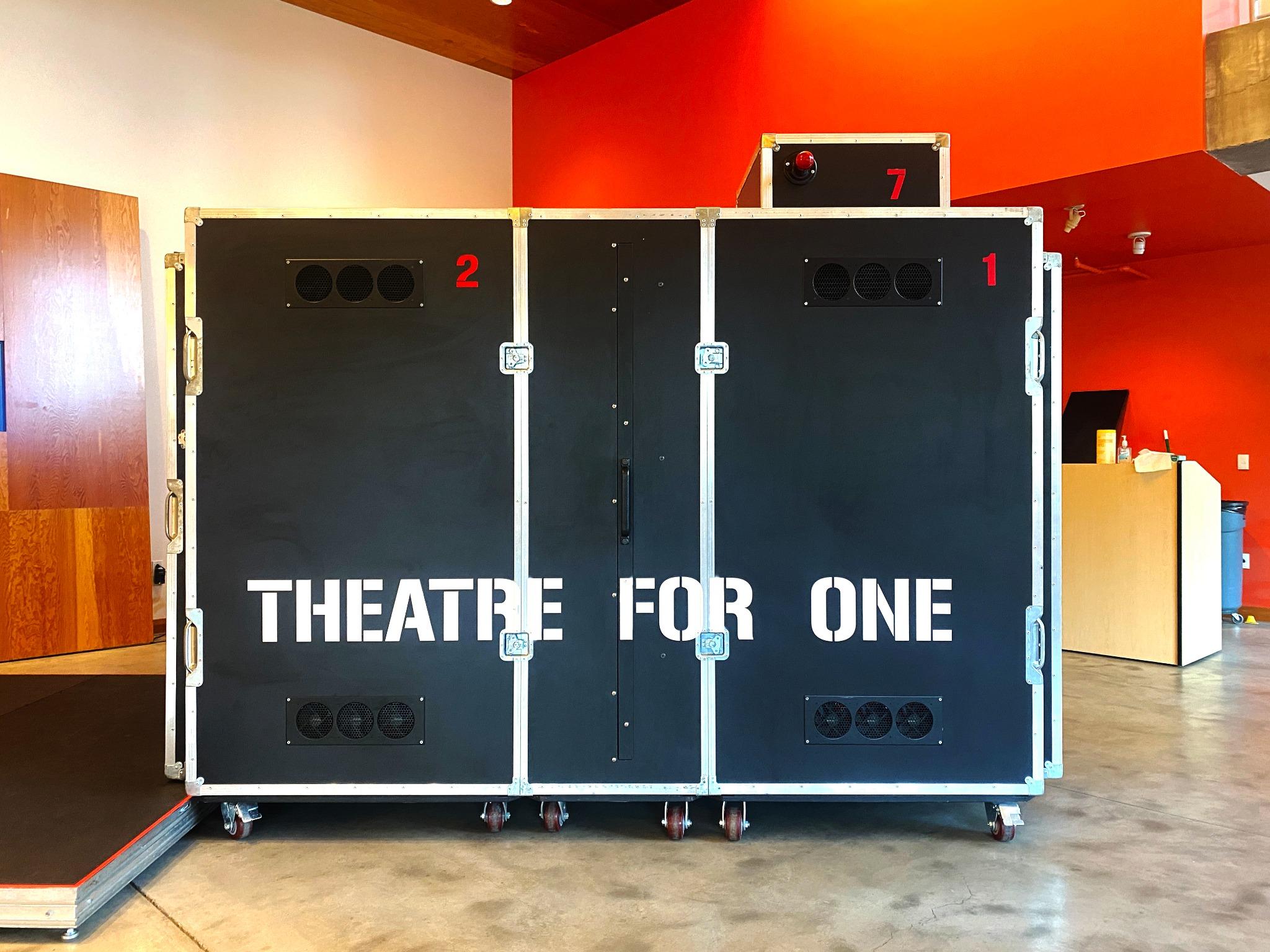
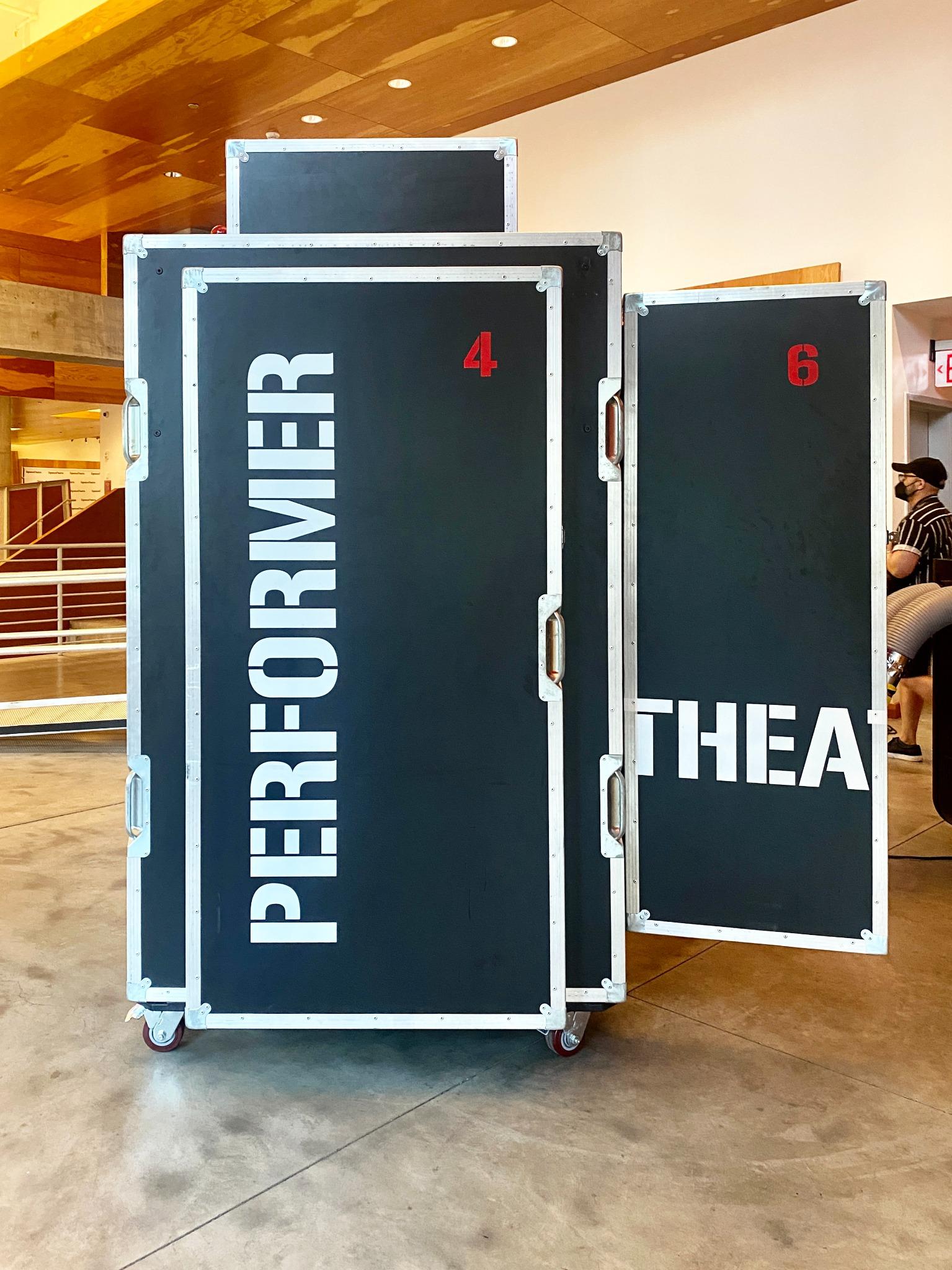


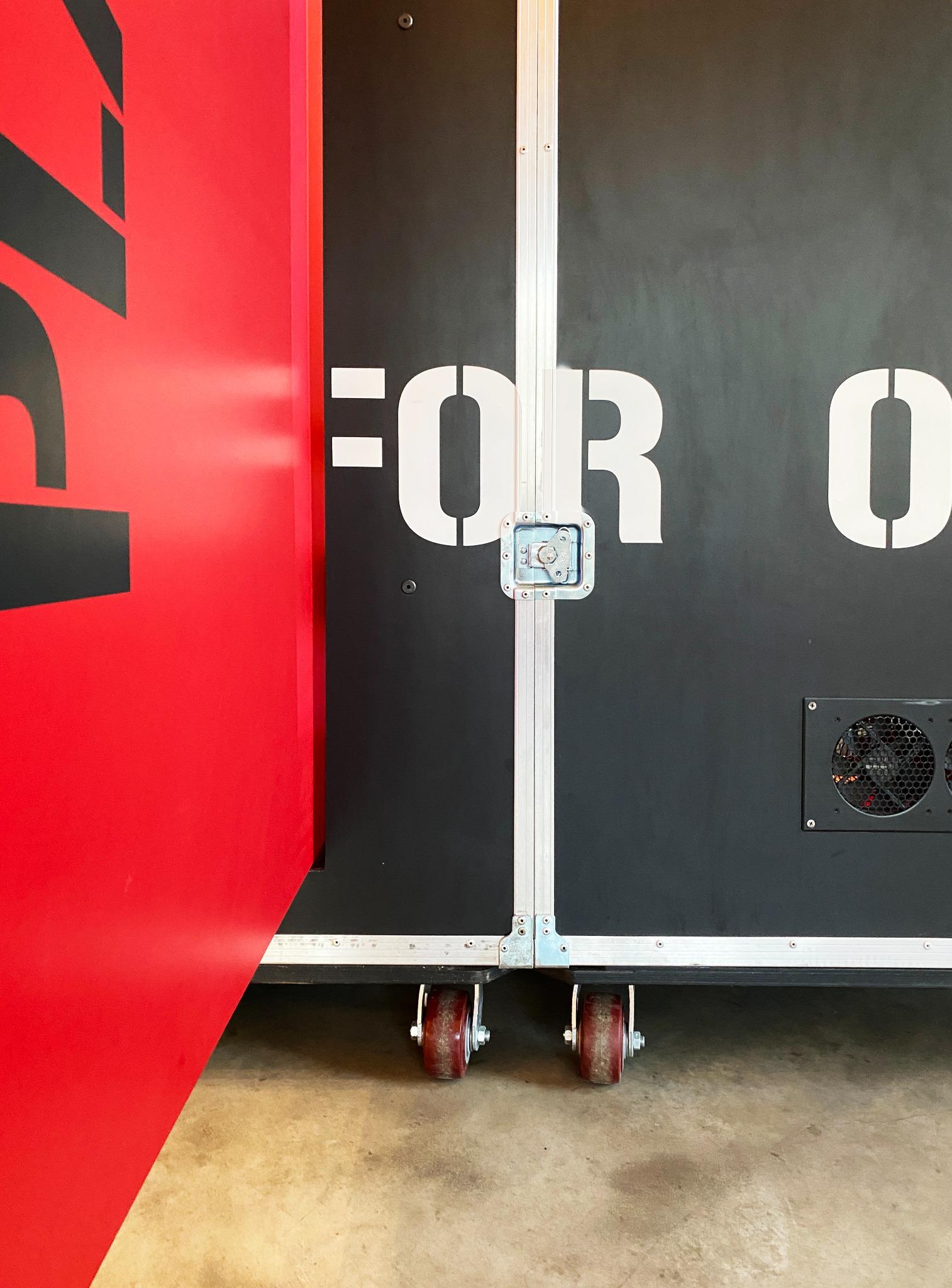


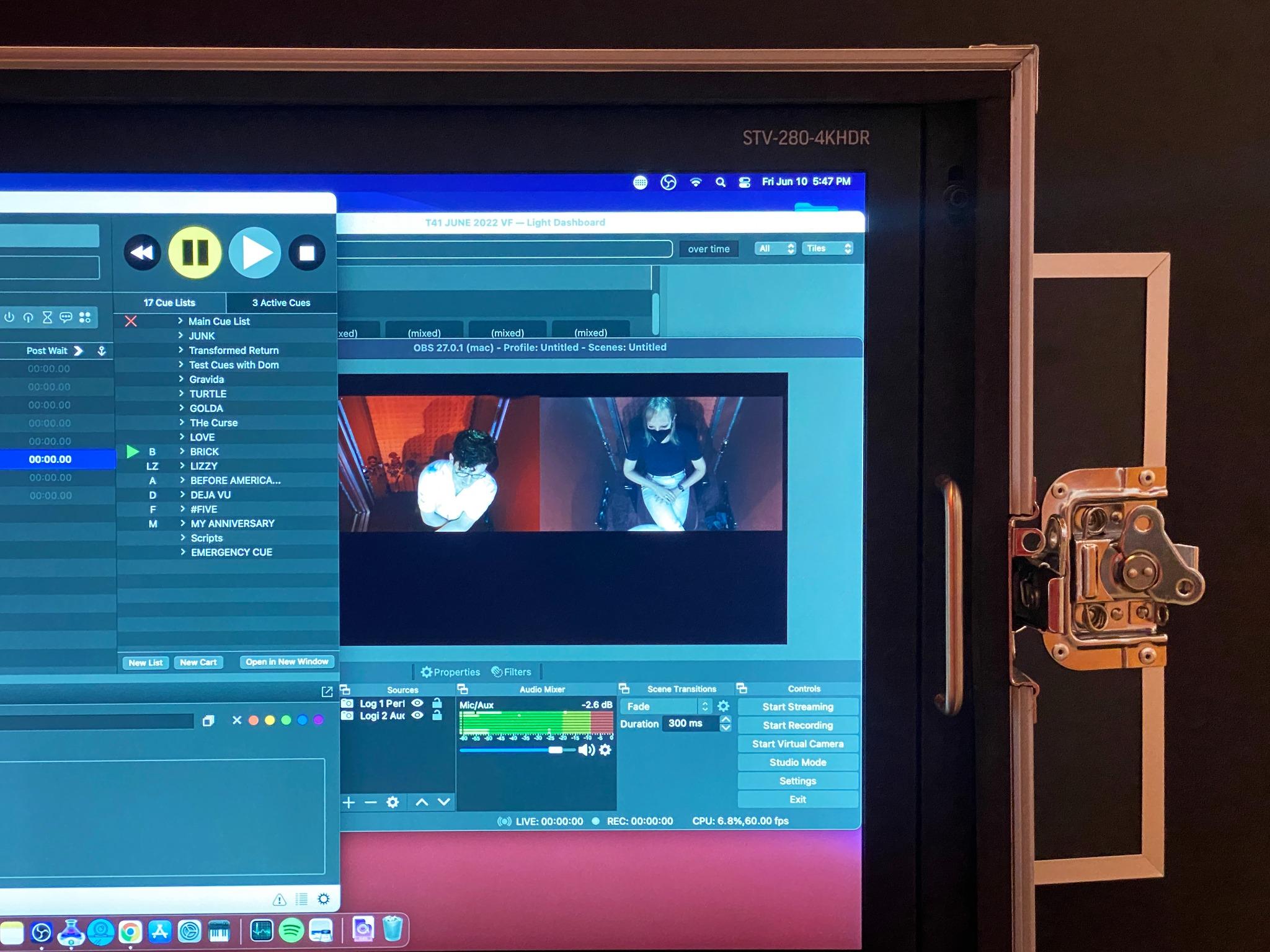

Credits
Client: Christine JonesType: Performing Arts
Size: 30 SF
Design: 2008
Exhibited: Princeton University, Julliard School of Music, NYIT, Times Square
Photography: Danny Bright
Learn More
Theatre for One / ︎Articles
Octopus TheatricalsNew York Times
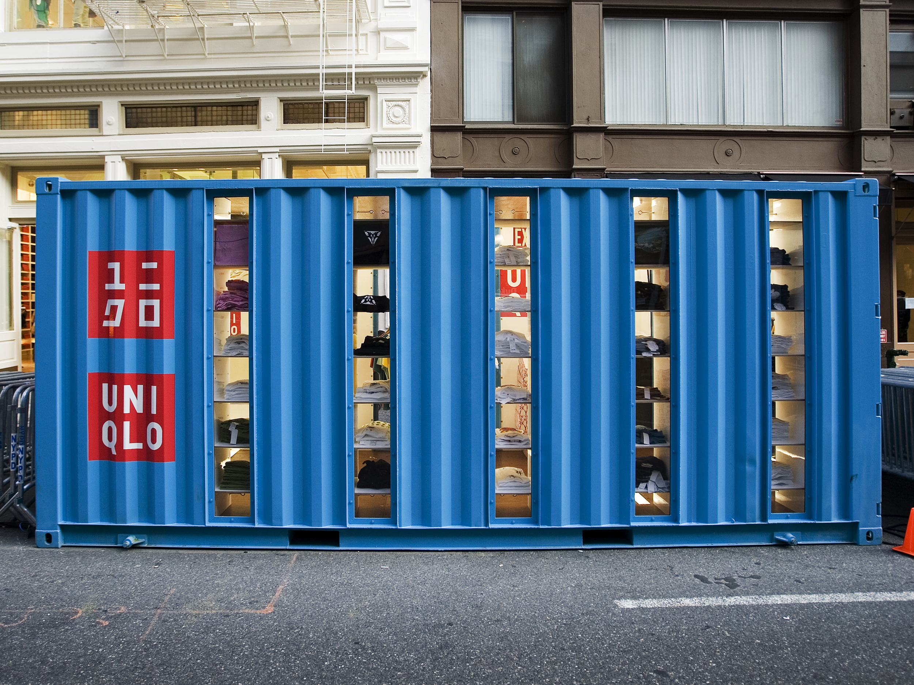

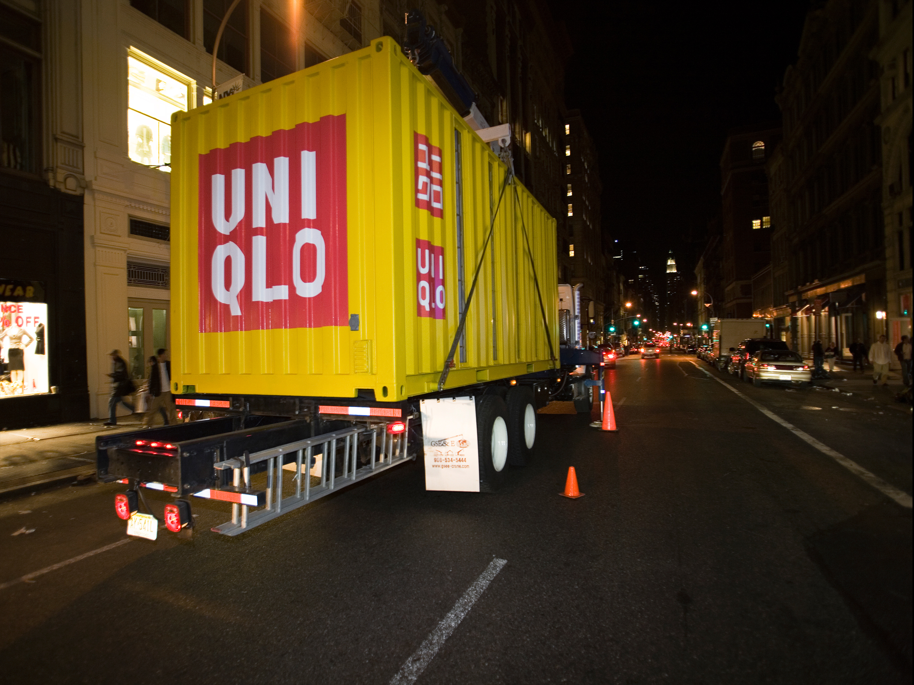
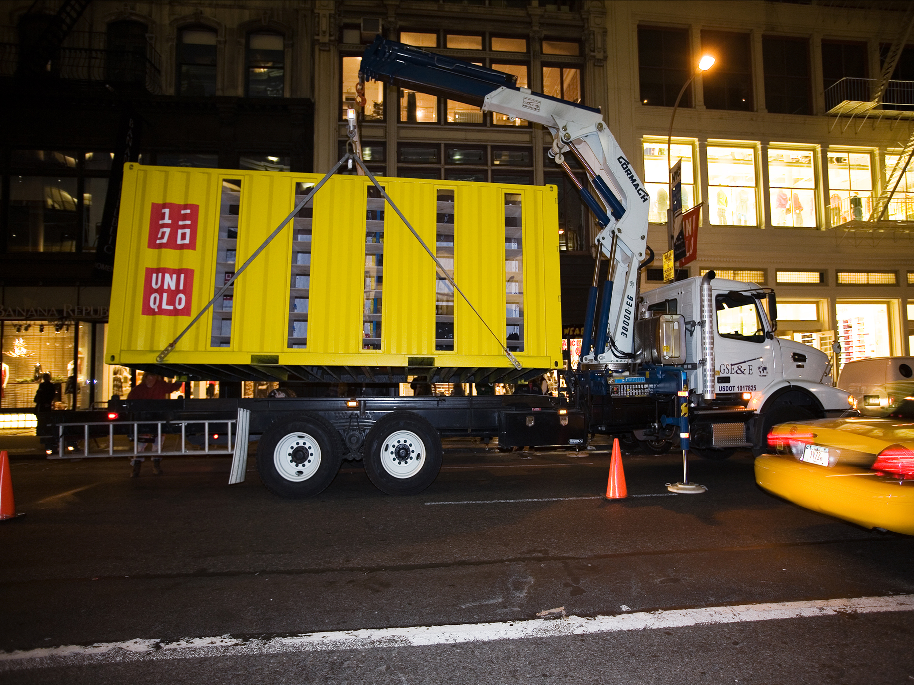

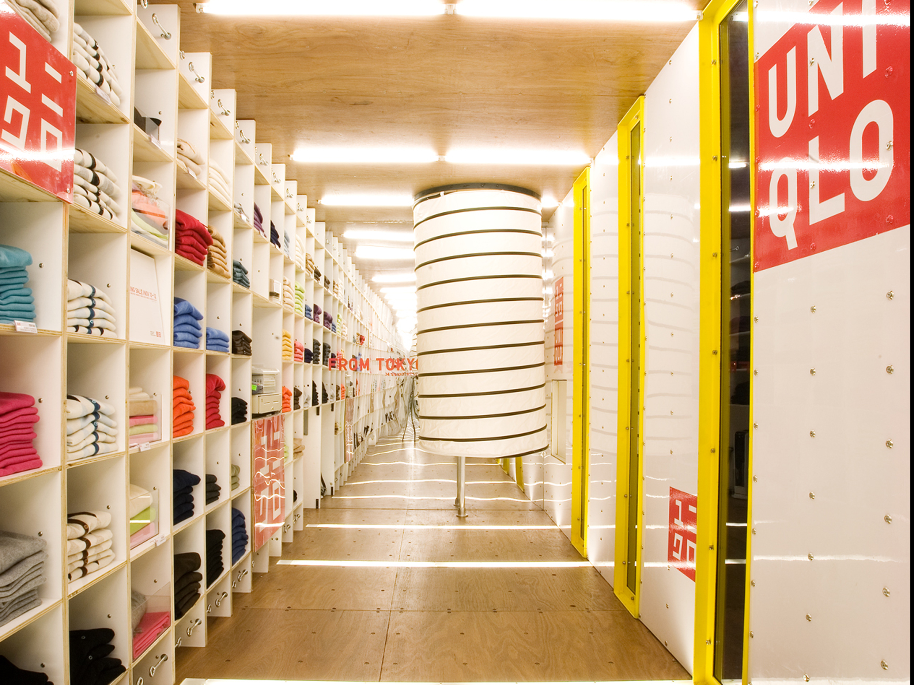
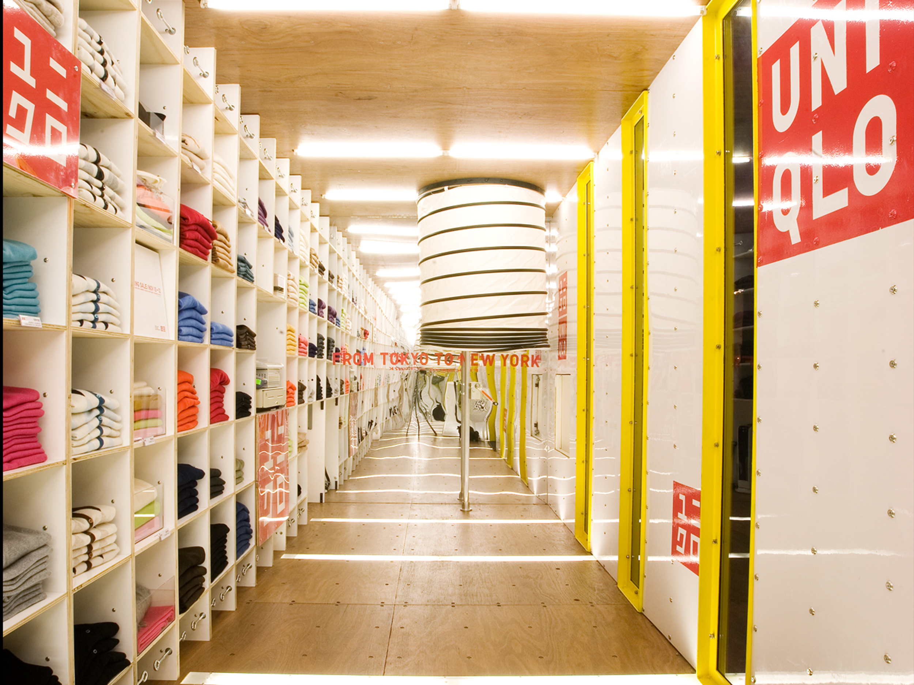
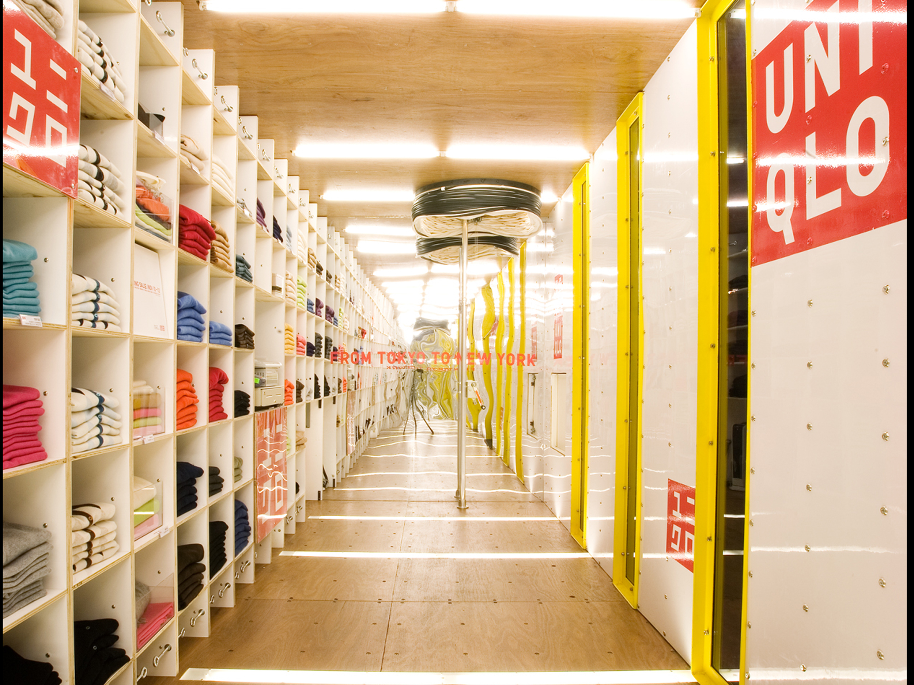
UNIQLO POP-UPS
Two 20-foot shipping containers toured New York City as mobile retail shops, introducing Uniqlo to the United States. Designed as branded pop-up stores, these containers were placed in various neighborhoods for special events, showcasing the brand in a dynamic and adaptable way.
Each container was fully outfitted with shelving, a cash wrap, and a custom-designed fitting room. Vertical windows aligned with shelving units displayed folded merchandise on the exterior, emphasizing the warehouse-like stacks characteristic of Uniqlo's identity.
The fitting room featured a unique accordion-style design, with a custom duct that could be retracted toward the ceiling via a manually cranked pulley system. Linear bands of light illuminated both the floor and ceiling, while dressing mirrors at either end visually extended the compact interior, enhancing the sense of space.
These mobile stores combined functionality, branding, and innovation, offering a striking introduction to Uniqlo’s distinctive retail experience in the U.S.
DRAWINGS
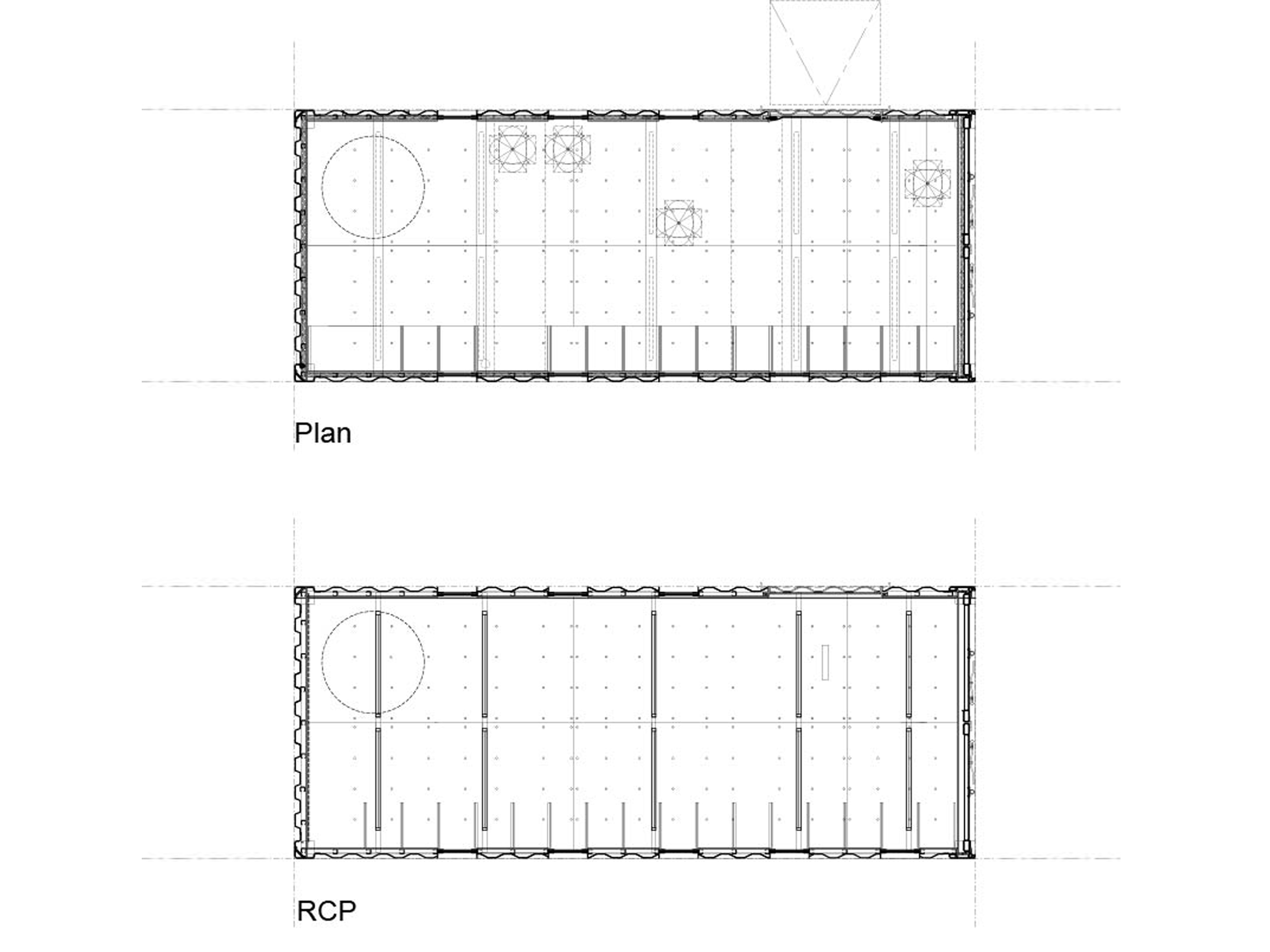
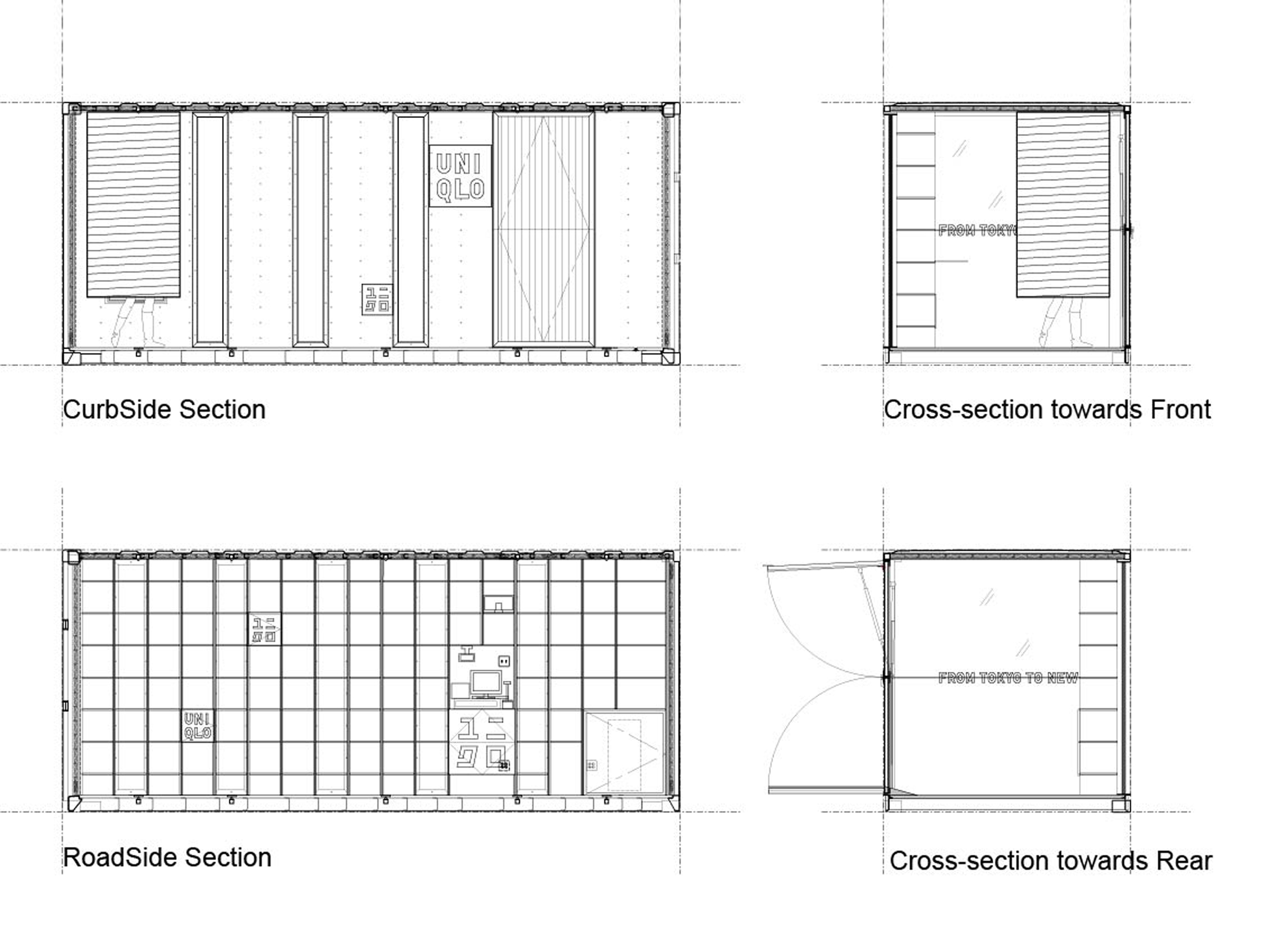
Credits
Client: UNIQLOType: Mobile Retail
Location: Global
Size: 160 SF
Design: 2006
Photography: Danny Bright
