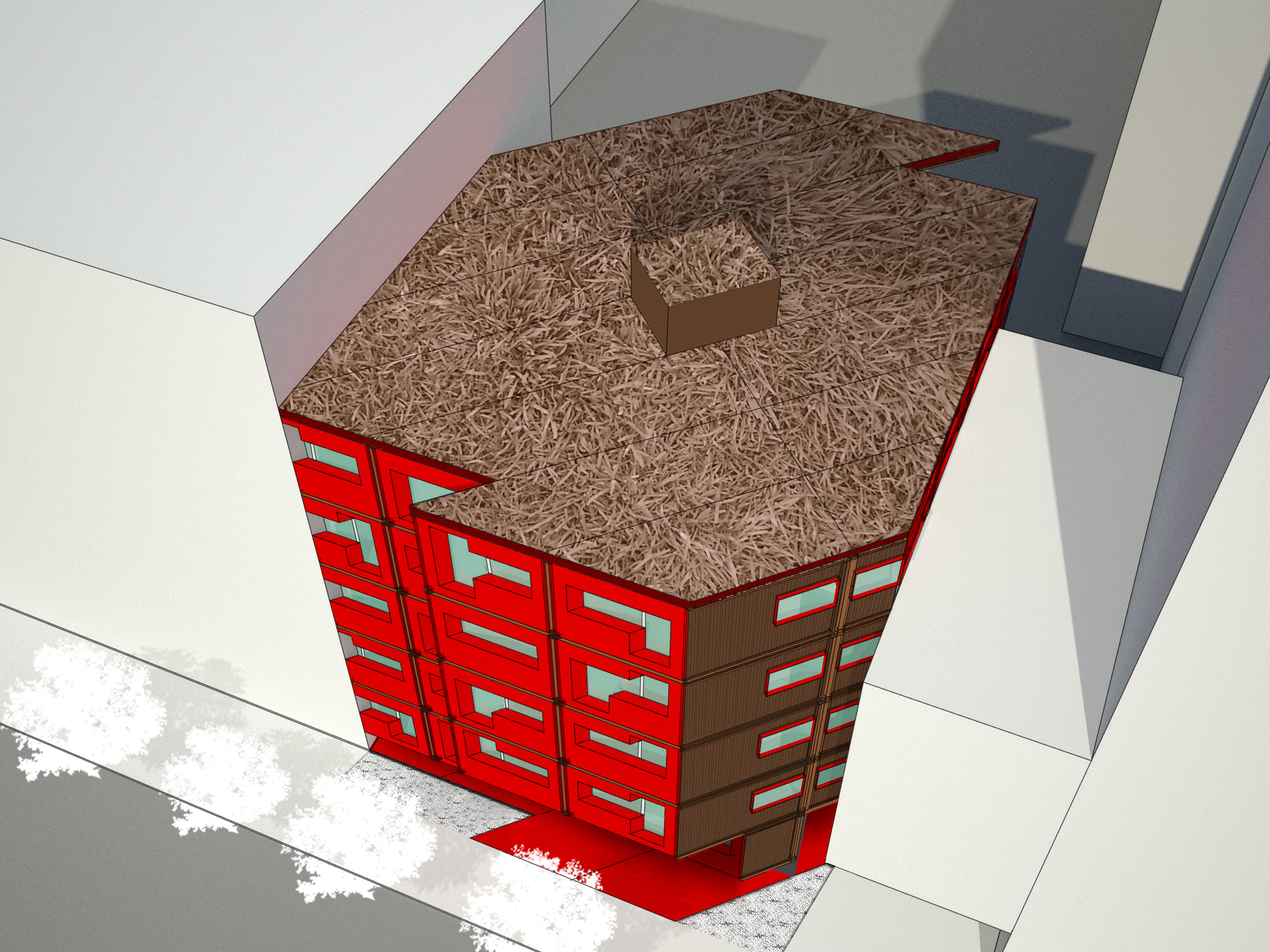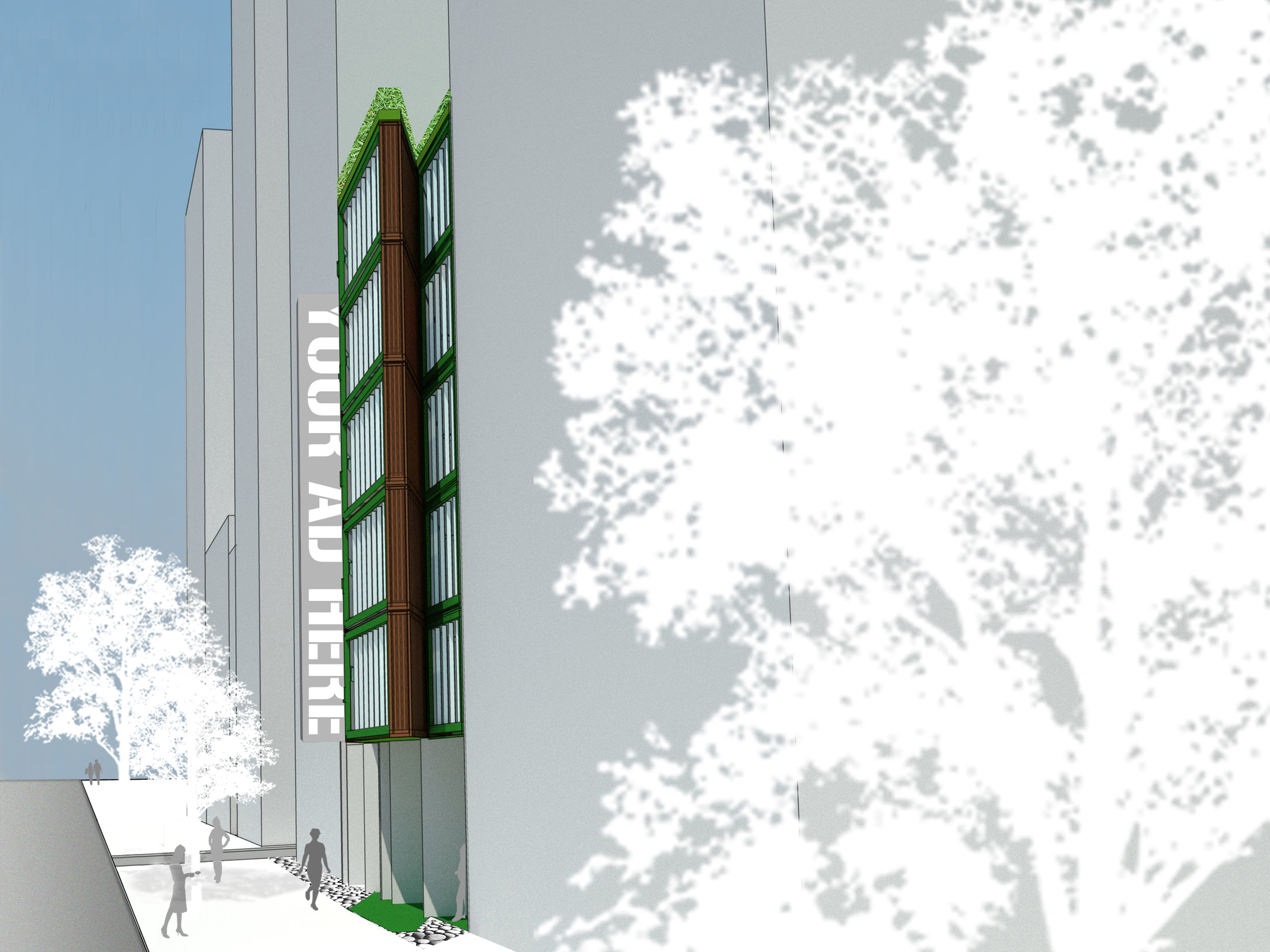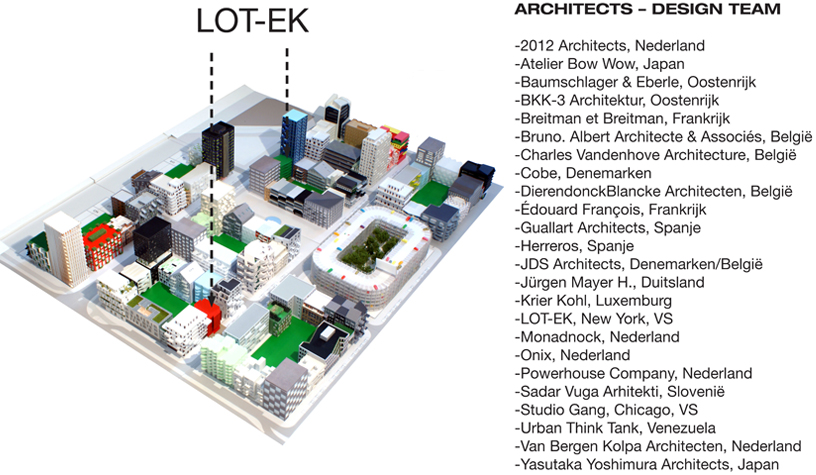







OLYMPIA KWARTIER HOUSING
The new town of Almere, founded in the 1980s near Amsterdam, has seen tremendous growth over the past two decades and is now planning a massive expansion to double its size. The Olympiakwartier, a section of this expansion located closer to the sea, is part of this ambitious development. The Dutch firm MVRDV was commissioned by the development company Stadgenoot to create a master plan for 10 blocks within the Olympiakwartier, and LOT-EK was selected to design two of the 98 buildings in this master plan.
Building G7 comprises 70 stacked shipping containers arranged as a block and rotated 40 degrees from the street lot line. This innovative configuration provides five floors of rent-controlled apartments topped with a green roof. The rotation introduces dynamic geometries within the apartment layouts, organized around a central living space aligned with the southwest-northeast axis to maximize light exposure and cross-ventilation. The rotation also creates a bold sculptural effect, with skewed bay windows extruding at the same angle, while the exterior is defined by vibrant red panels punctuated by graphic windows.
Building E11 features a commercial ground floor, five floors of market-rate apartments, and a green roof. Sixty shipping containers are stacked to form the apartment block, which is lifted on concrete walls to create a tall, open ground level. This design establishes a visual connection between the street and a private courtyard at the rear. The container block is rotated 15 degrees from the street elevation, introducing unique geometries in the apartment layouts, which are centered around a north-south axis for optimal light and ventilation. The rotation sculpts the volume, creating large, angular openings with skewed bay windows on the front façade and balconies on the rear.
Credits
Client: MVRDV / City of AlmereType: Multi-family Residential Buildings
Location: Almere, Holland
Size: 1,200 m2 & 1,500 m2
Design: 2010
