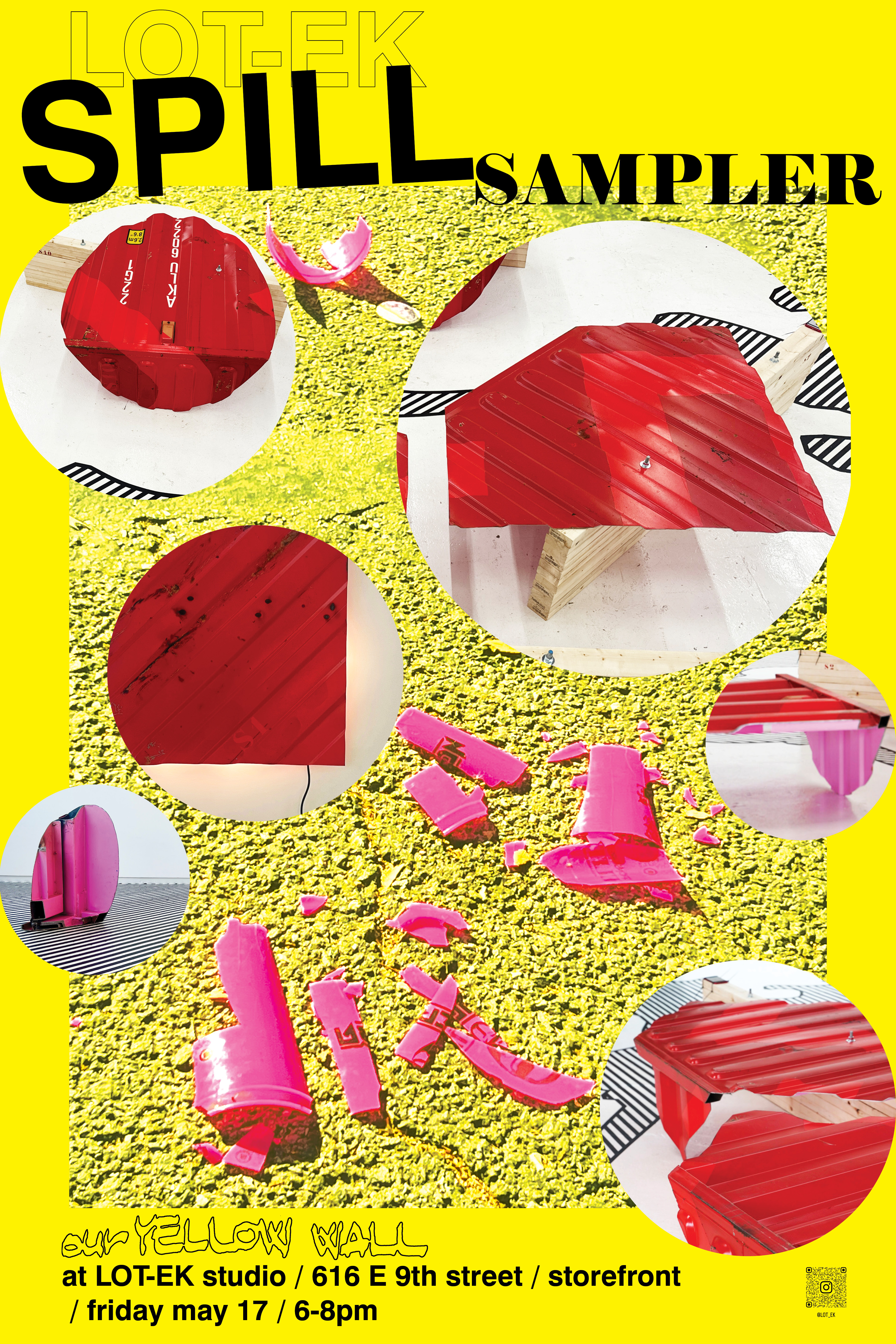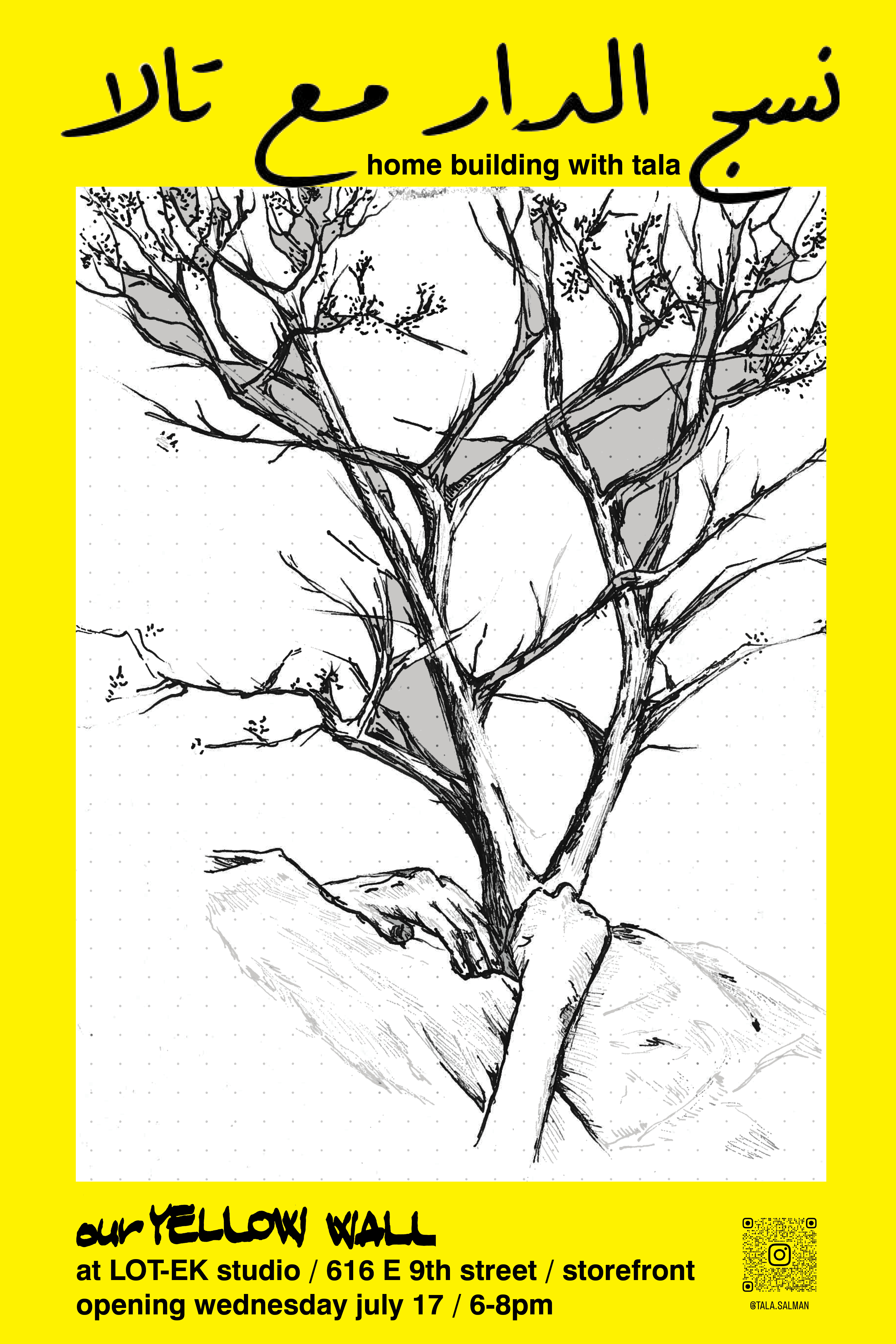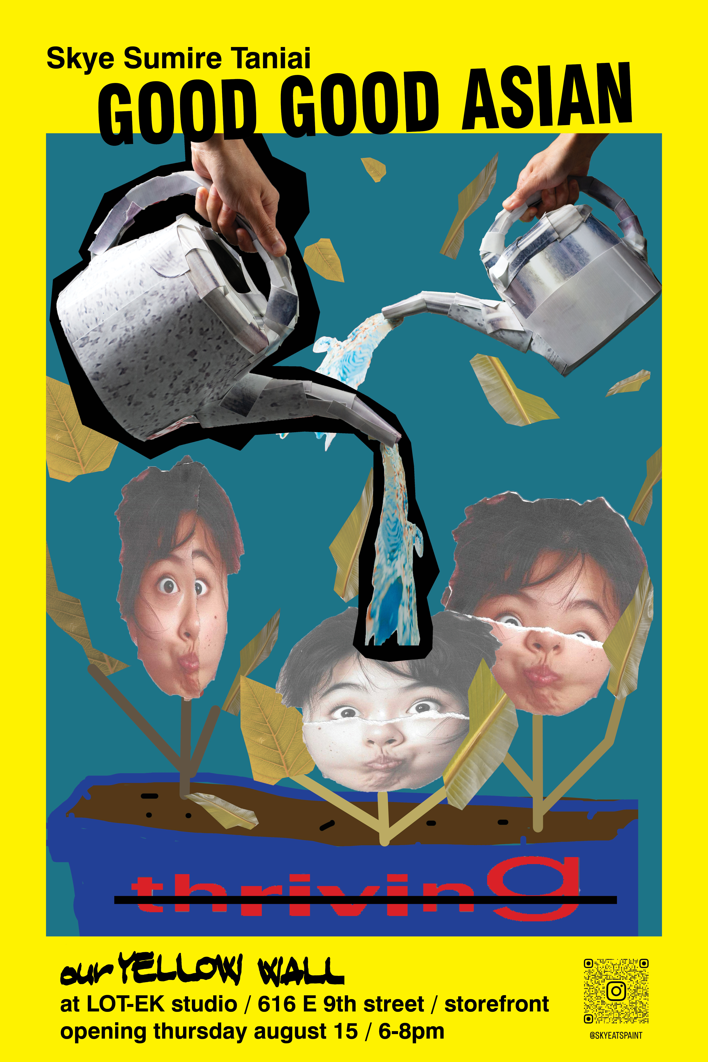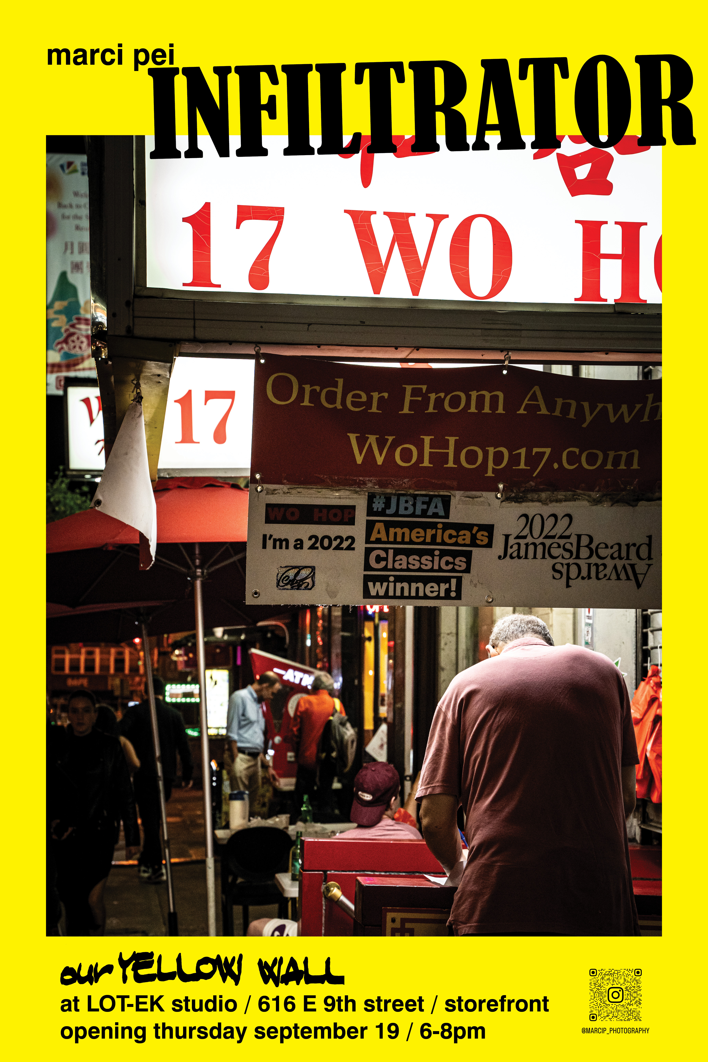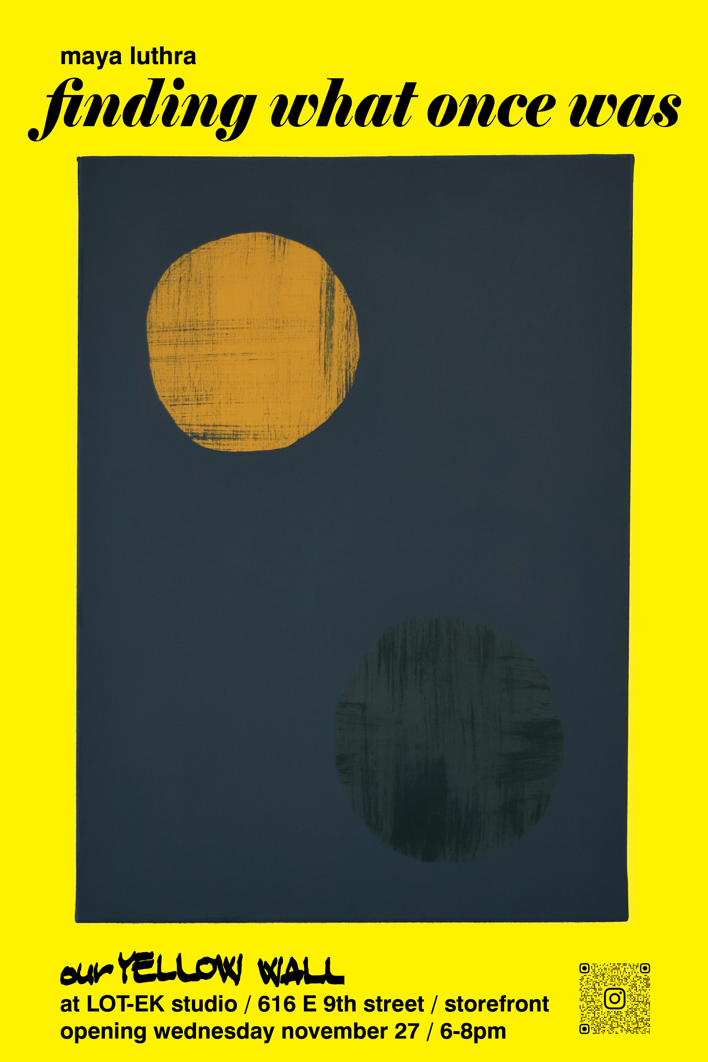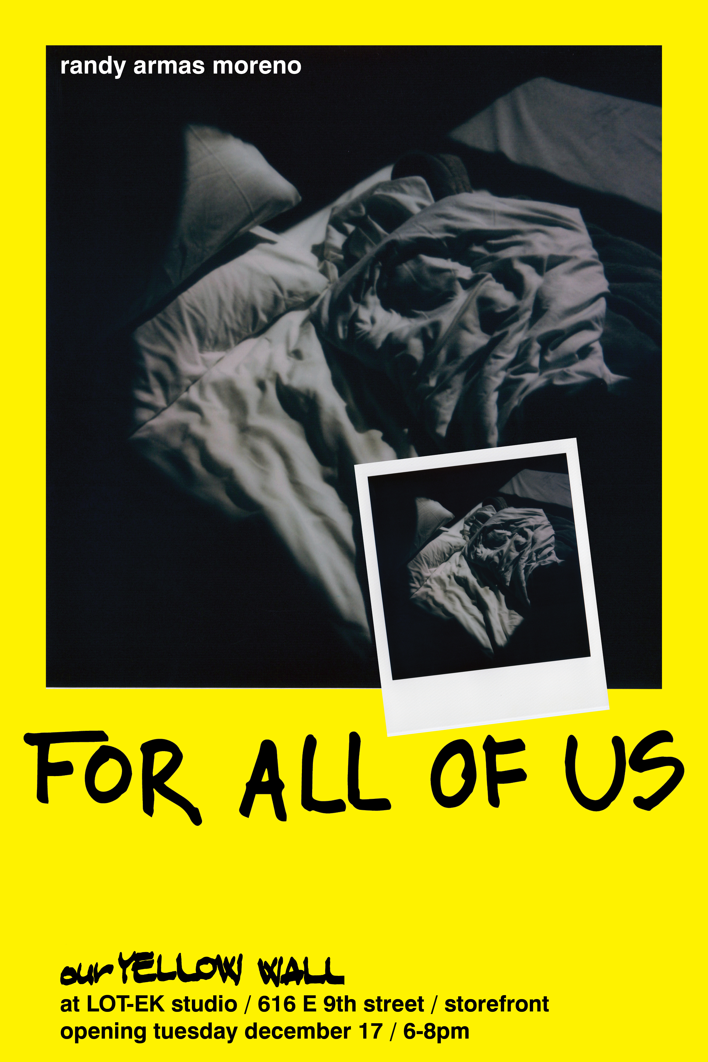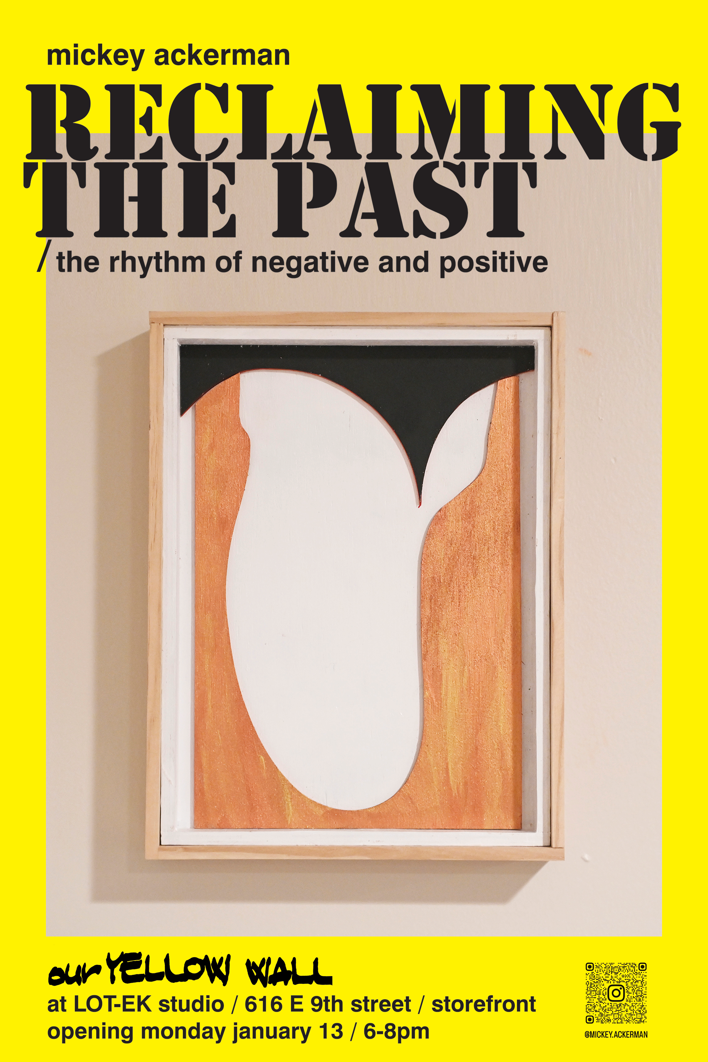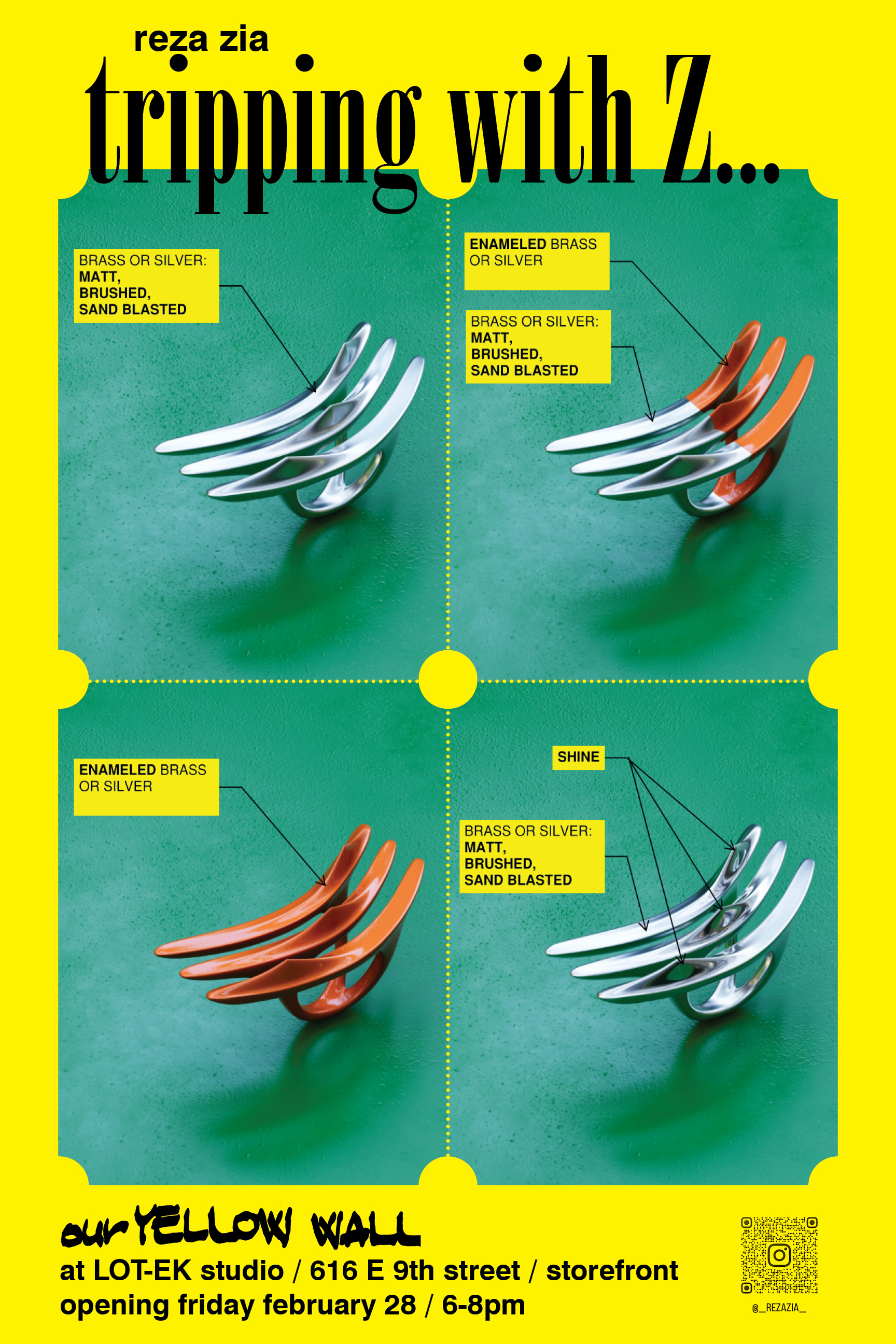Our Yellow Wall / exhibit space
our YELLOW WALL is LOT-EK’s storefront space, since moving to our new space right on the street, we want to find ways to actively engage the community around us. our YELLOW WALL was born! through rotating showcases featuring works from friends, family, and collaborators, this space invites everyone to gather, celebrate, and participate in a vibrant, artistic environment.
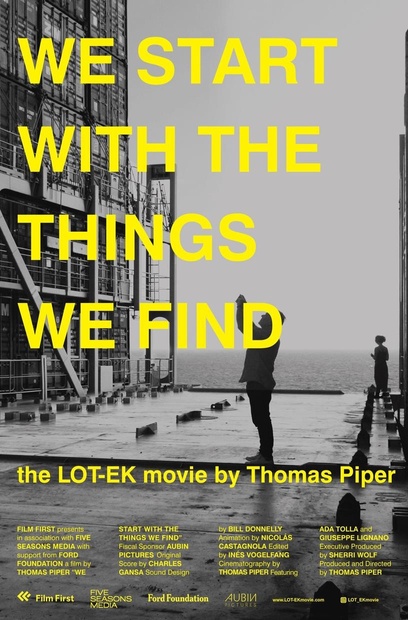
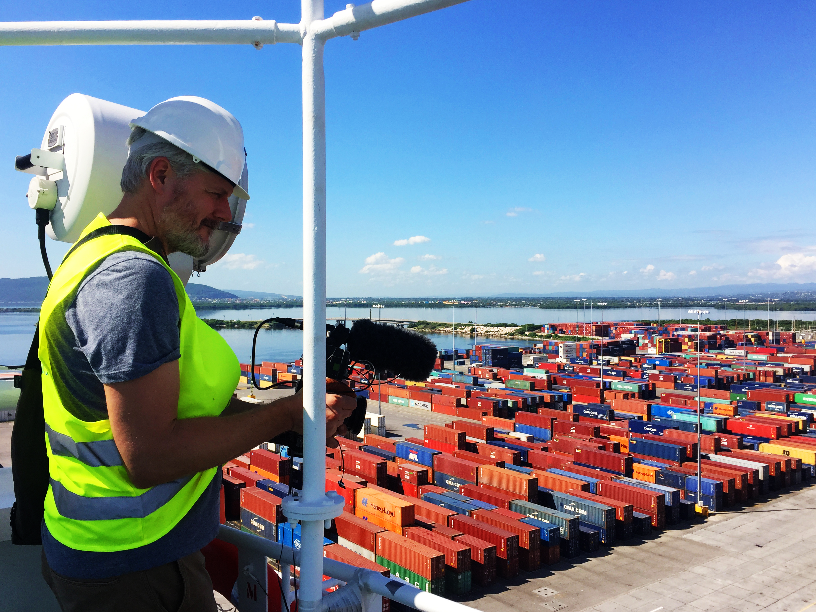
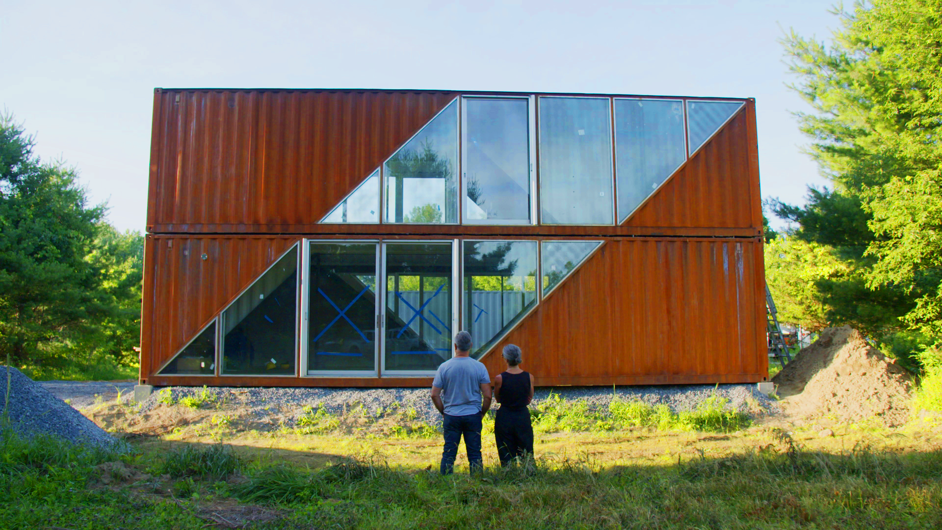
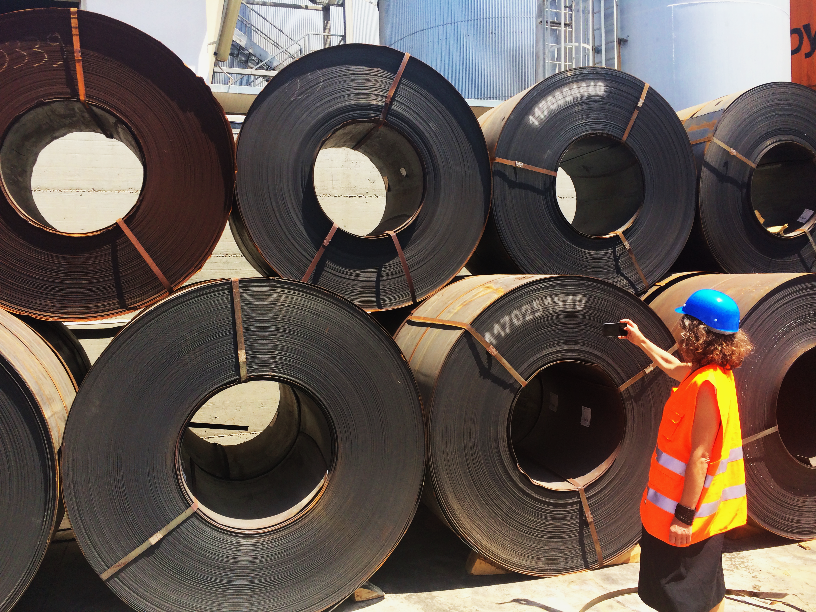
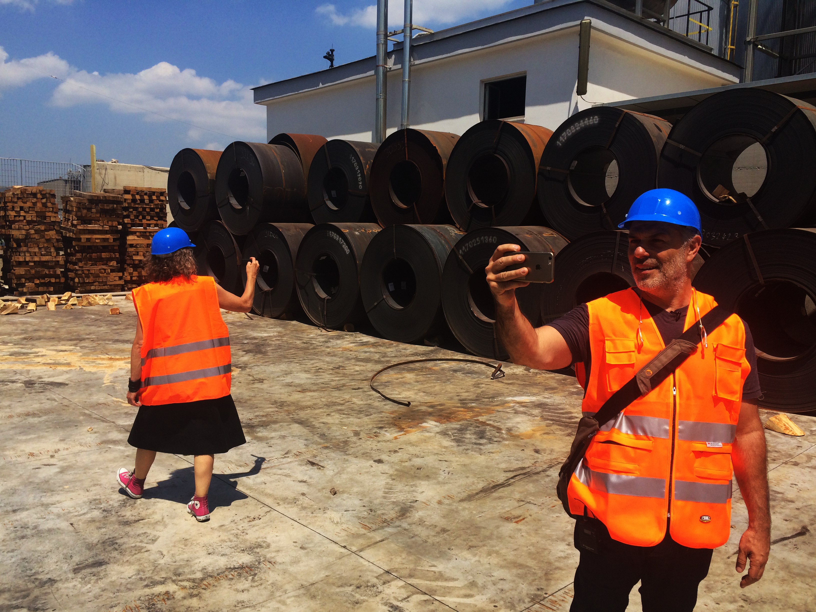
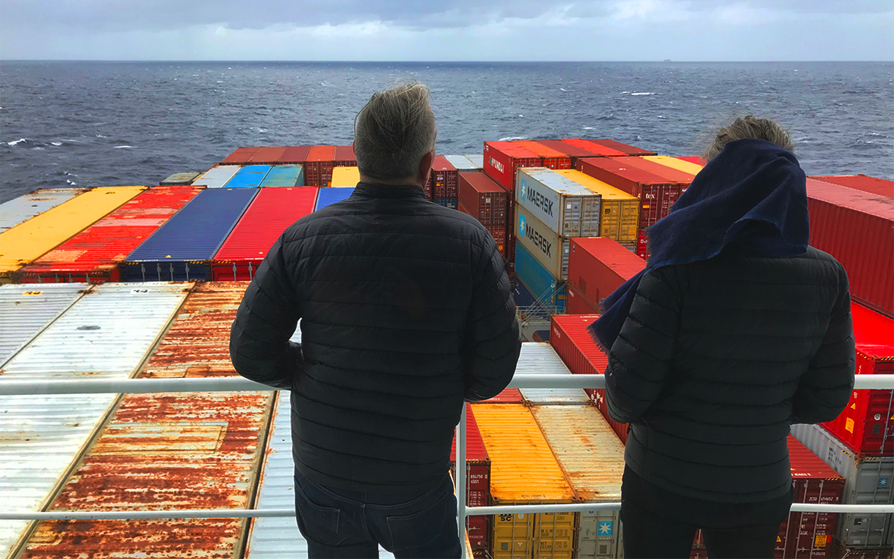

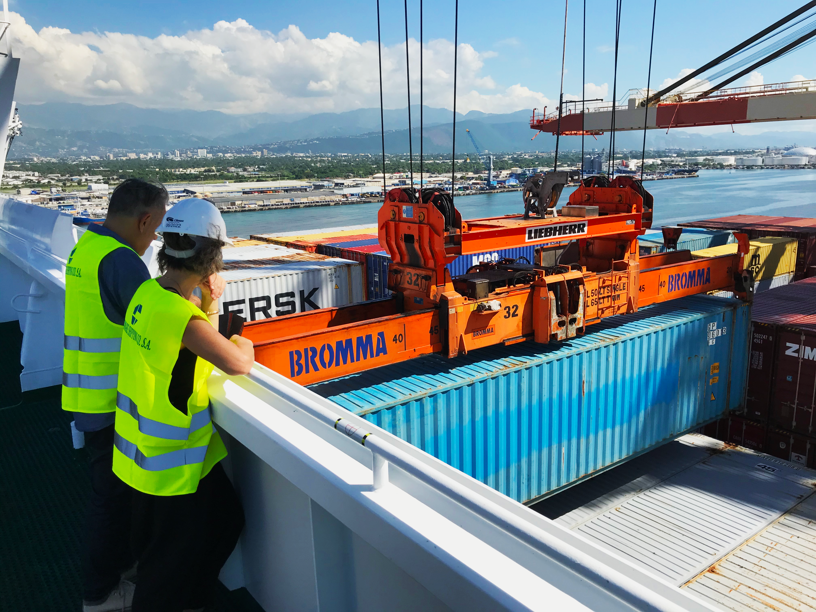


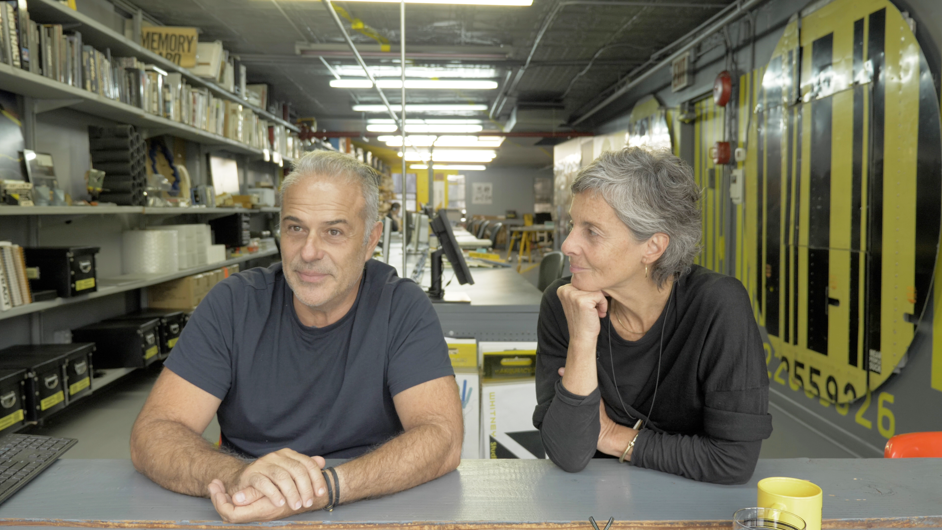



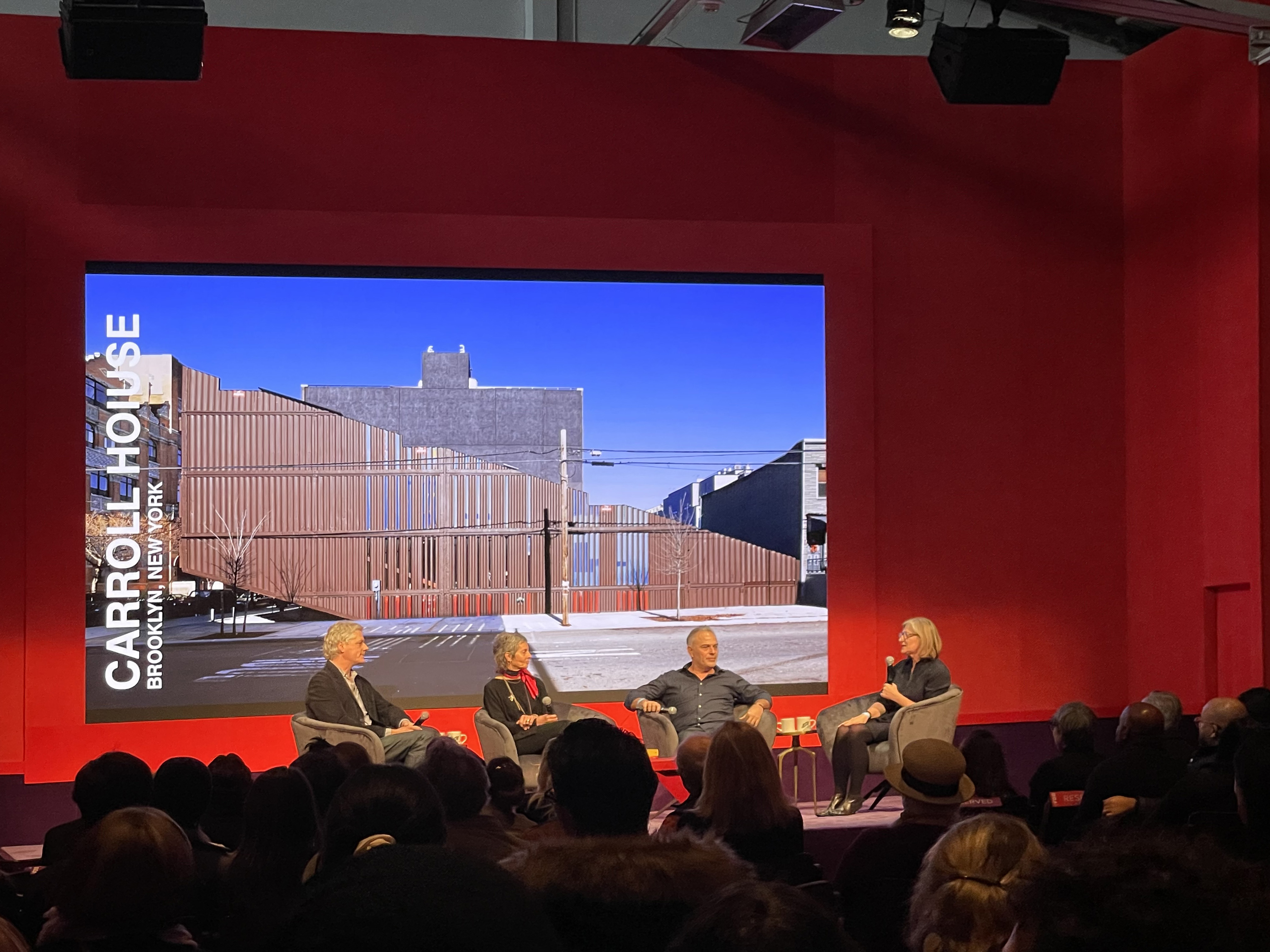
WE START WITH THE THINGS WE FIND / THE LOT-EK MOVIE BY THOMAS PIPER
If we pay enough attention to the ordinary, we see the extraordinary. The shipping container is an accidental icon of our modern age: the eight-foot-by-forty-foot corrugated steel box that brings the world to our doorstep. It brings all our hearts’ desires’, available for purchase. And it brings us complicity in the global supply chains, and all the economic, ecological, technological, and political systems that forge those chains, as those great container ships link maker and user, buyer and seller, China and America together across the vast distances of the lawless sea. The design studio LOT-EK is a visionary practice at the intersection of art and architecture, that specializes in upcycling, which is the art and science of repurposing, remaking, rethinking, reimagining. Of using old things in new ways. The shipping container is the thing that has captured their imagination for over a quarter-century: they have remade containers into homes, schools, galleries, libraries, and more. With hundreds of millions of obsolete and unused containers around the world, this is a new and necessary architecture of the future, that repairs and regenerates the unnatural environment that we have inherited from the past. WE START WITH THE THINGS WE FIND is a feature-length documentary of this vision, and of the soulful lifelong partnership of the people, designers Ada Tolla and Giuseppe Lignano, behind it.
WE START WITH THE THINGS WE FIND shows us a way to be radically optimistic, creative, and constructive during times that can feel the opposite of all that. Director Thomas Piper’s acclaimed documentary feature Five Seasons: The Gardens of Piet Oudolf showed how the wild and unfavored plants could encourage audiences to live more responsibly with nature, and now he looks at living more smartly and sweetly with the effects of industry, infrastructure, and technology. Taking us from spark-filled workshops to a container ship sea voyage over a shimmering sea; and explaining all the prosaic and poetic design thinking behind how LOT-EK brings the container to life, the film shows how all we have can become all we need, how resourceful subsistence can feel like beautiful abundance, and how to keep going when we now know there is no such thing as a fresh start. The film is a humanist essay not only about a new kind of design thinking, but about a new design for life.
UPCOMING SCREENINGS
Los Angeles, CA: Architecture + Design Film Festival
Nov 23, 2024 The Culver Theater - AUD 4
PAST SCREENINGS
Cooperstown, NY: Glimmerglass Film Days
Nov 9, 2024 Cooperstown, NYBoston, MA: MIT Museum
Nov 7, 2024 MIT MuseumJackson, MS: Mississippi Museum of Art
Oct 15, 2024 The Westin JacksonRotterdam, Netherlands: Architecture Film Festival
Oct 12, 2024 AFFRMarzocca di Senigallia, Italy: Demanio Marittimo
Jul 19, 2024San Diego, CA: San Diego Architectural Foundation
Jul 18, 2024Berlin, Germany: The Nature of Cities Festival
Jun 5, 2024 Atelier GardensNYC, NY: Ford Foundation
April 24, 2024 New York City, NYNew York: Columbia GSAPP Screening + Q&A
Mar 28, 2024 Columbia Wood Auditorium
DC Film Festival
Mar 27, 2024 Washington, DCWinnipeg, Manitoba, Canada: Winnipeg Architecture & Design Film Festival
Mar 23, 2024 Dave Barber CinemathequeDetroit, MI: Mercy University + Cranbrook
Mar 20, 2024 University of Detroit Mercy, Loranger Architecture BuildingAnn Arbor, Michigan: University of Michigan/Taubman College
Mar 19, 2024 Art & Architecture Building, Lecture Hall 2104Architecture and Design Film Festival
Jan 31, 2024 Chicago Architecture Center
Oct 13, 2023 Teatro Agusteo
REQUEST A SCREENING
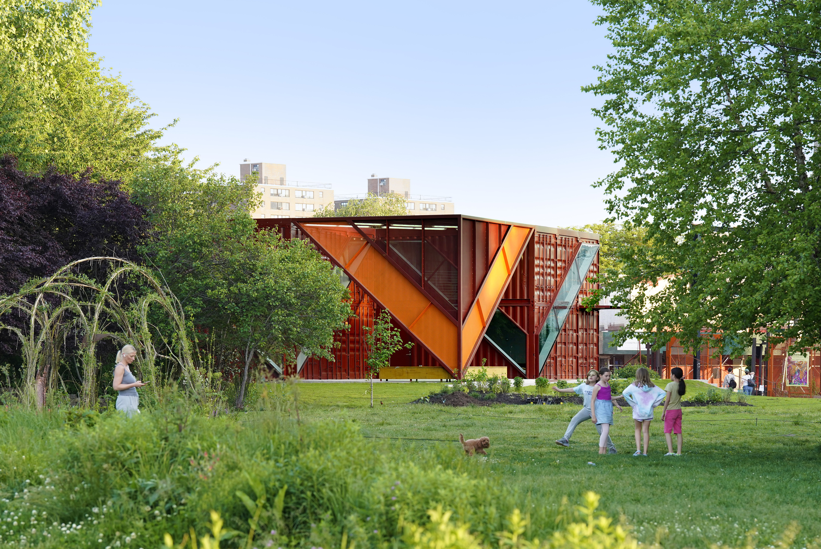
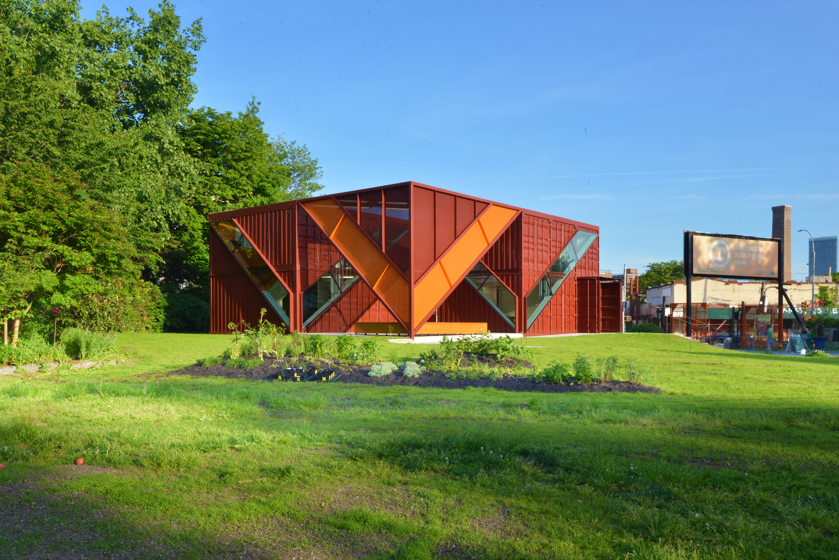
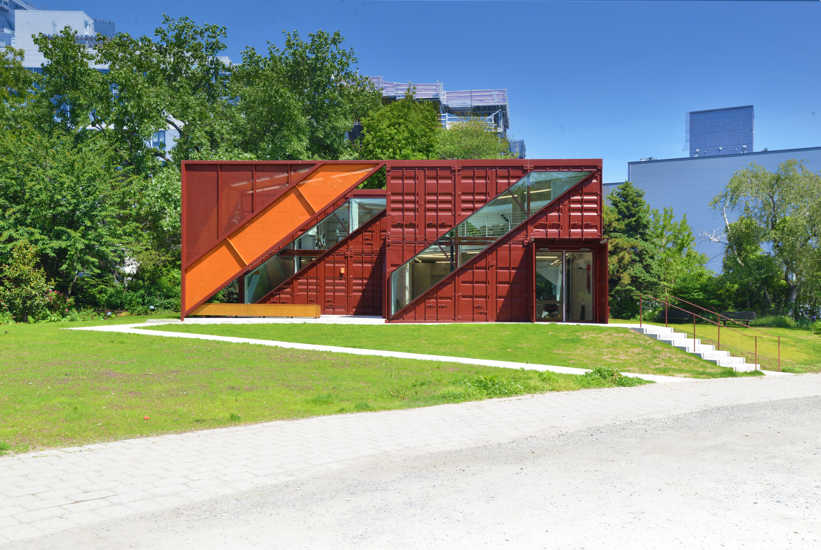
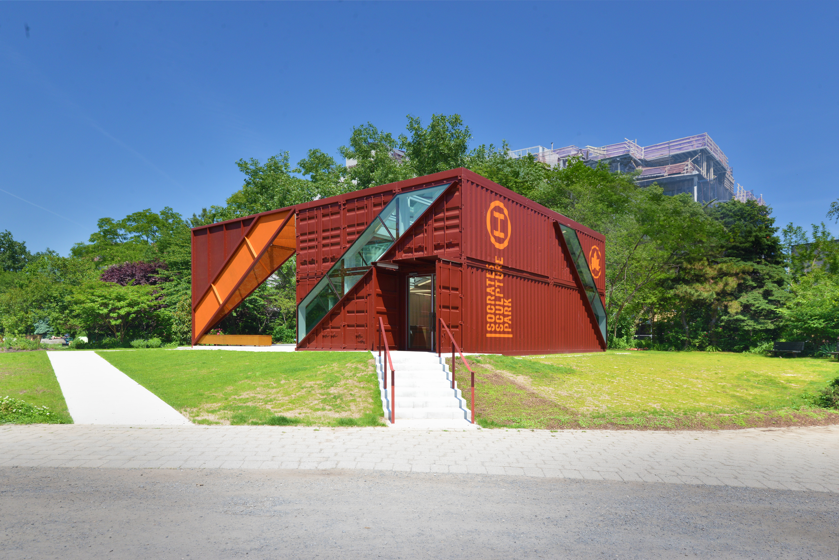

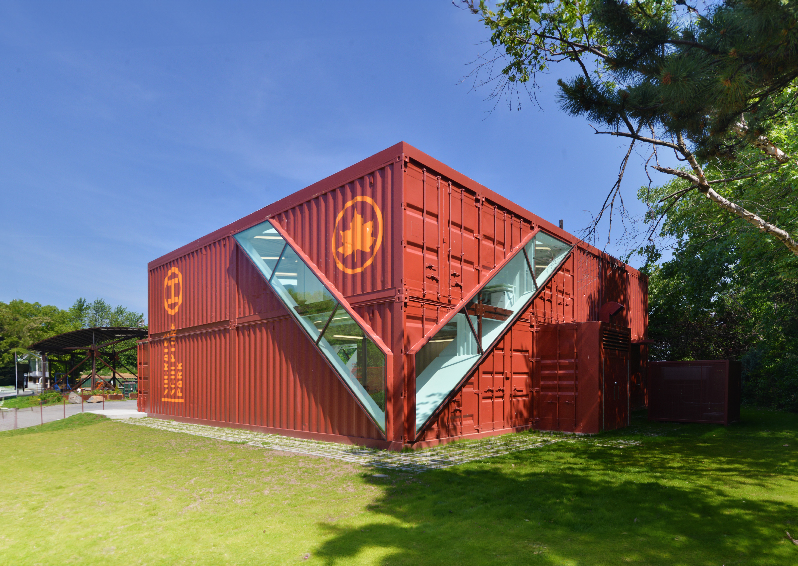
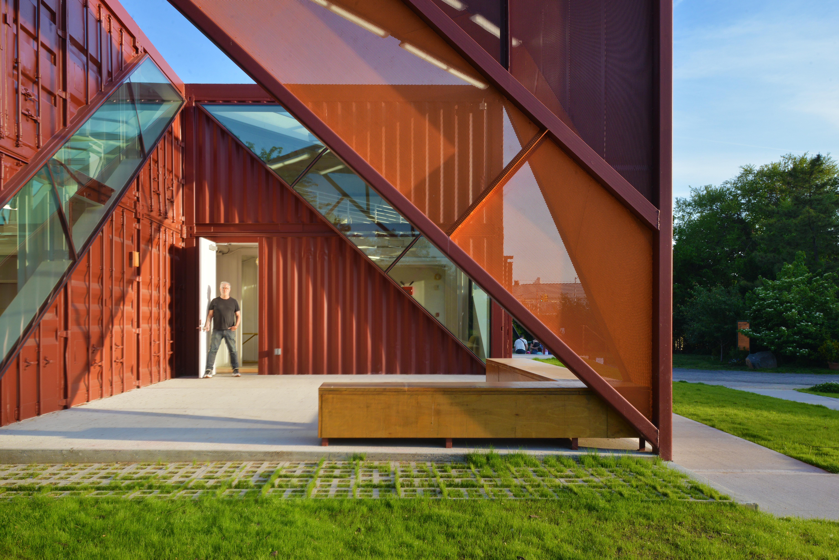

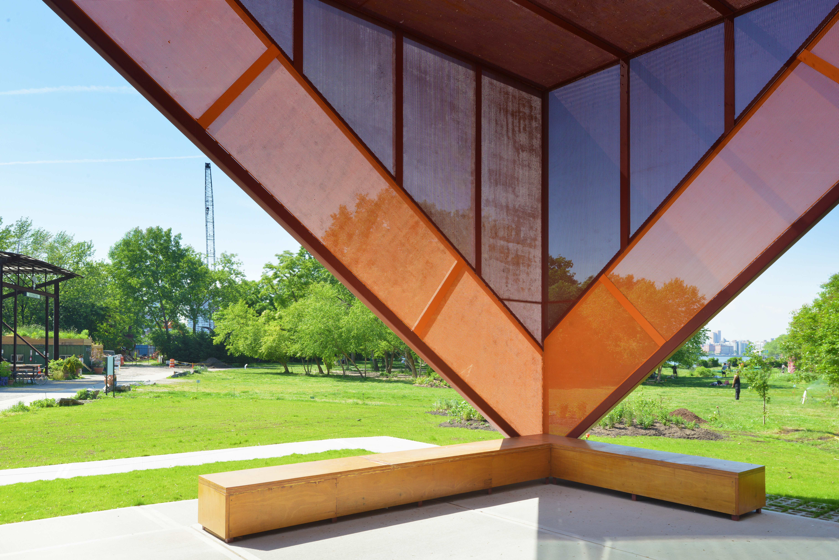
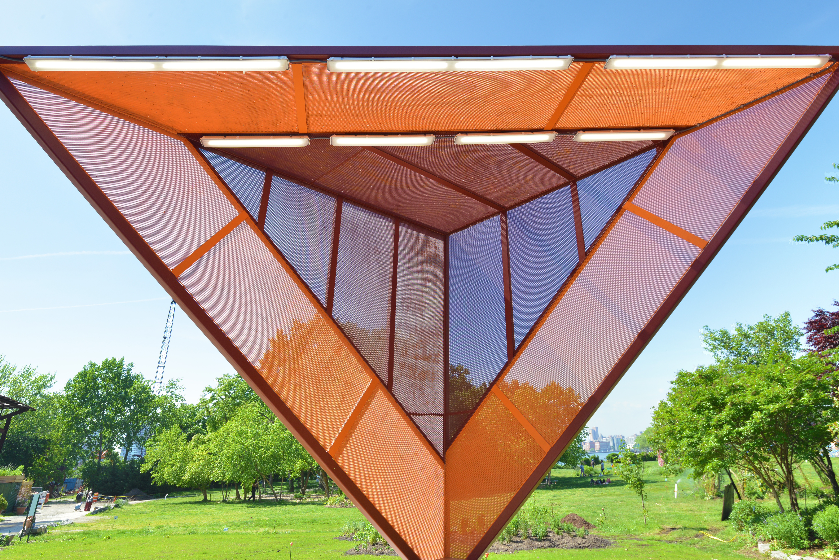











THE CUBES @ SOCRATES
The CUBES originally began as a commission by The Whitney Museum of American Art on Madison Avenue, then a six shipping containers/720 square foot structure which housed the museum’s education programs. When the Whitney vacated the Breuer building, the Museum donated the structure to Socrates Sculpture Park. This opportunity led to an expansion plan to create the Park’s first indoor public space.
LOT-EK’s concept expanded the design of the Whitney multiplying the original cube by 4, adding twelve additional shipping containers stacked on two levels. Diagonal, continuous bands of glass along the sides and roof of the building provide natural light and transparency, offering building visitors a view of the landscape and skyline outside, and park visitors a view of activities inside.
Located at the main entrance of Socrates Sculpture Park at Vernon Boulevard, the CUBES houses the park’s educational and administration programs with about 1,000 square feet at ground level of flexible multi-purpose indoor space for education programming and exhibits and about 500 square-foot shaded deck area for outdoor classes and programming, plus about 1,200 square feet of open space at the second level to house office and administration spaces.
LOT-EK’s innovative design and material choices underscore the Park’s history of reclamation and revitalization and its mission of presenting contemporary public art, fostering environmental stewardship, and community building.
DRAWINGS
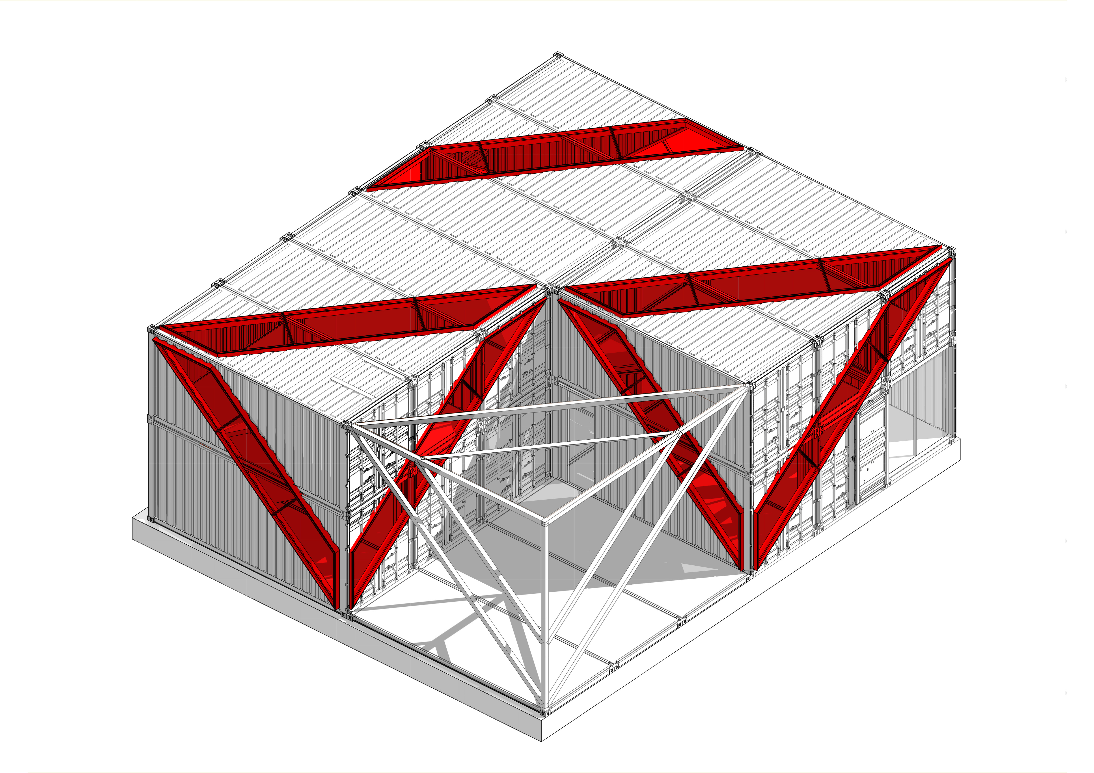
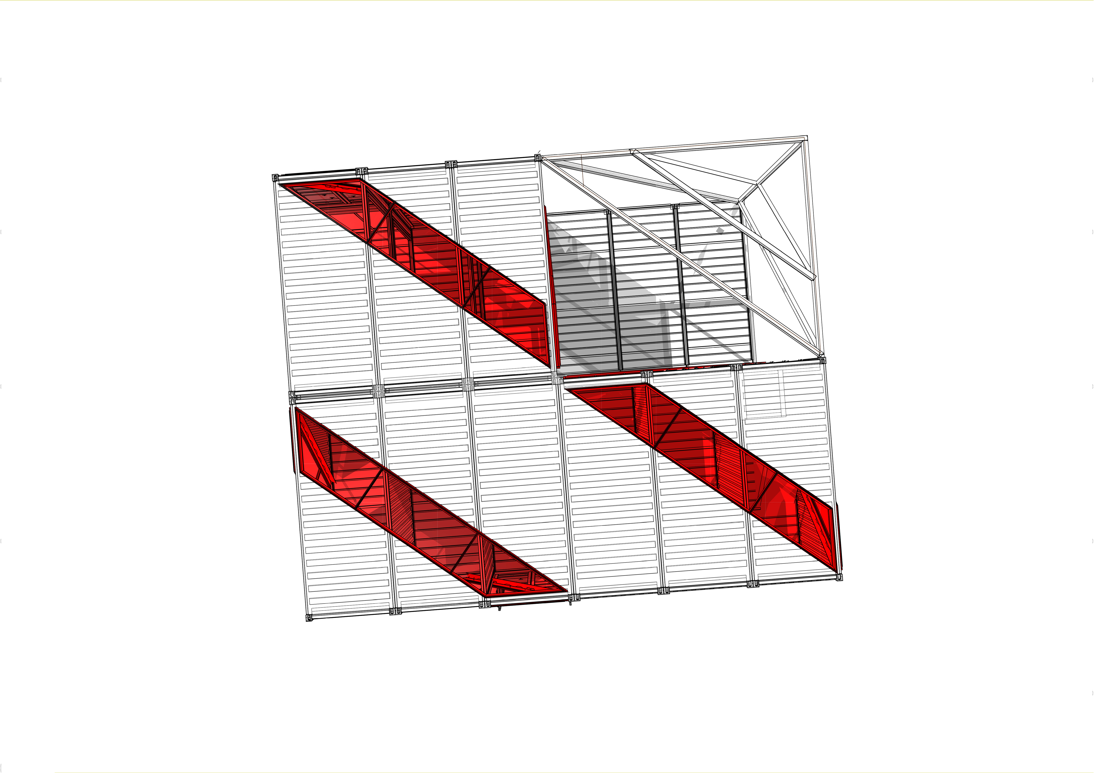
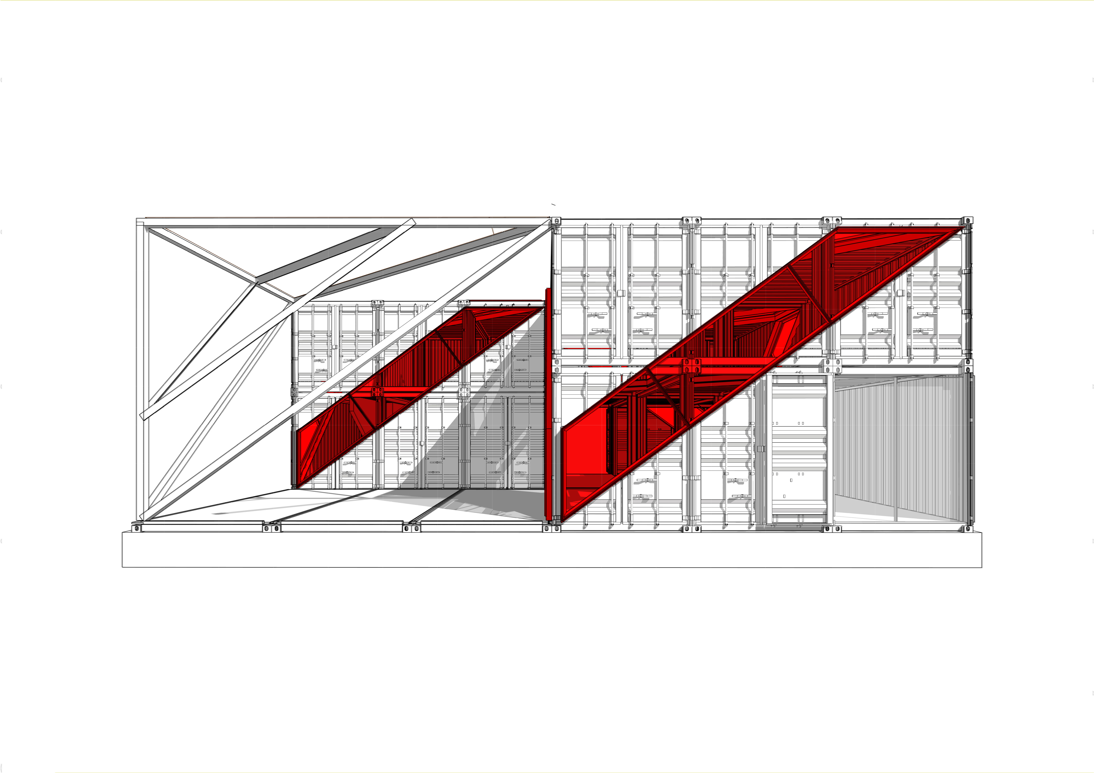
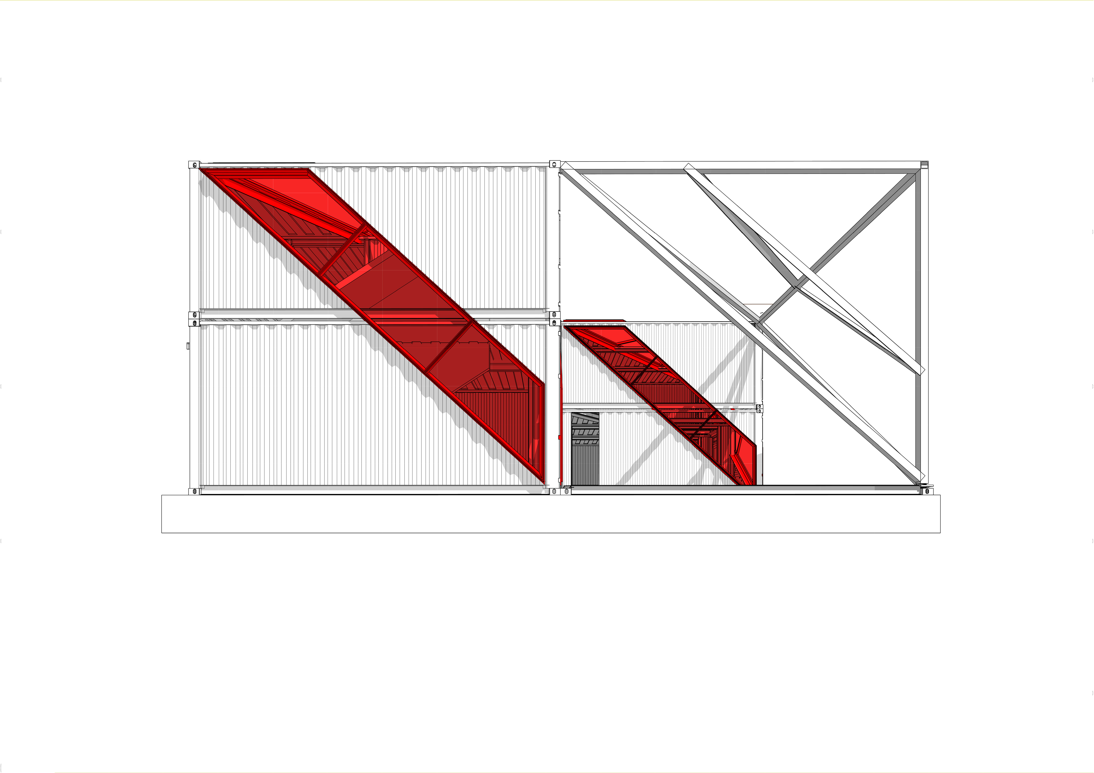
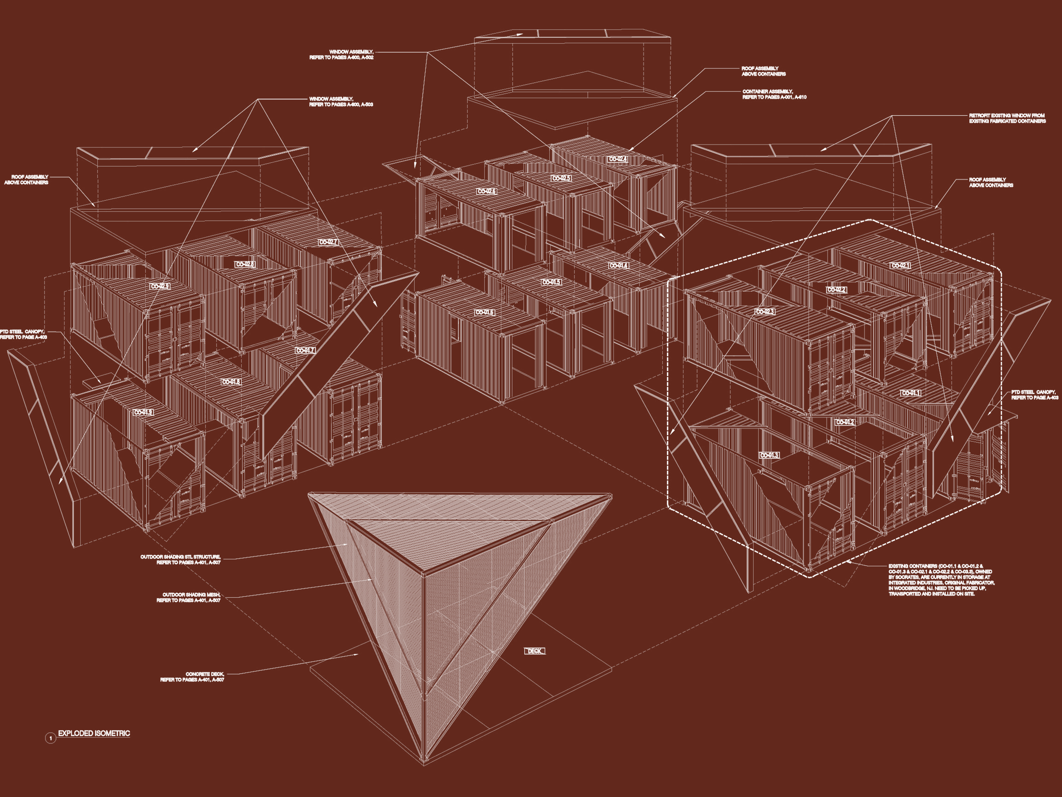
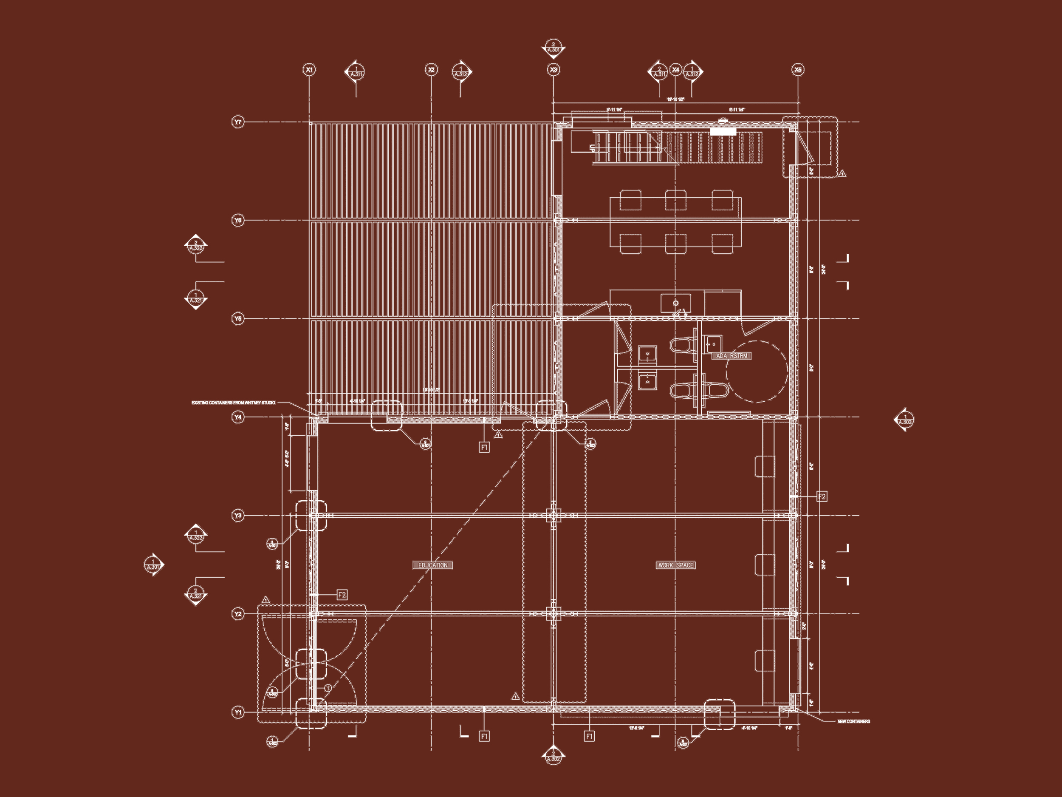
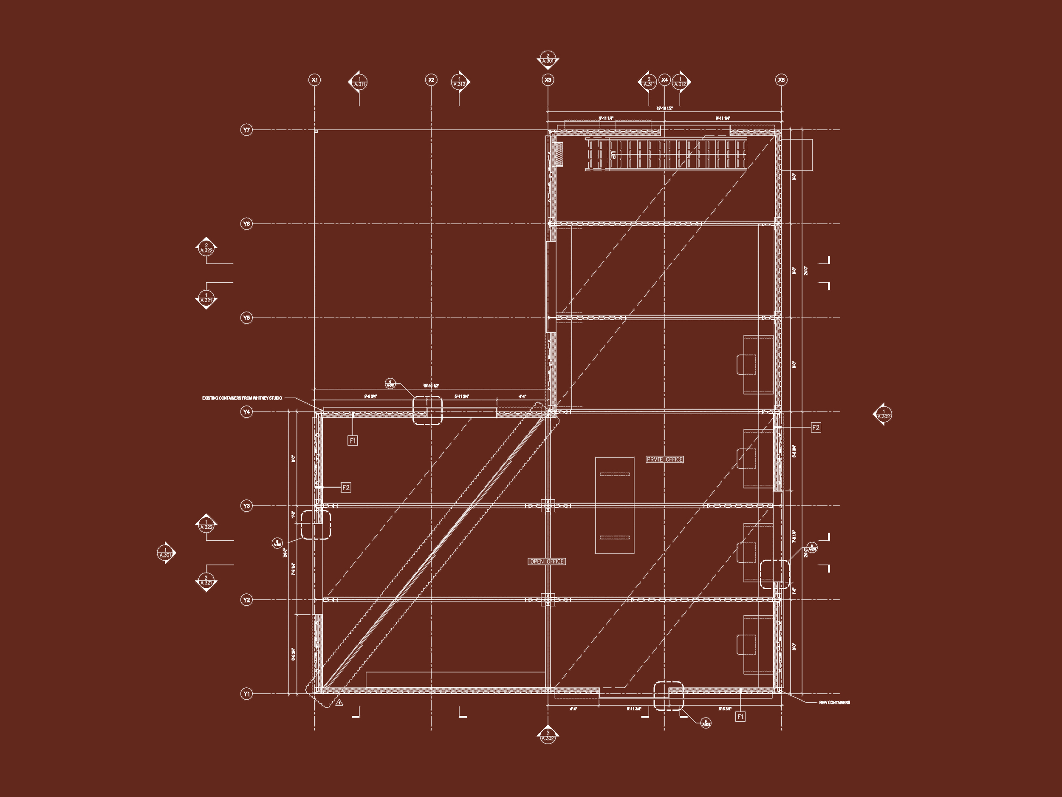
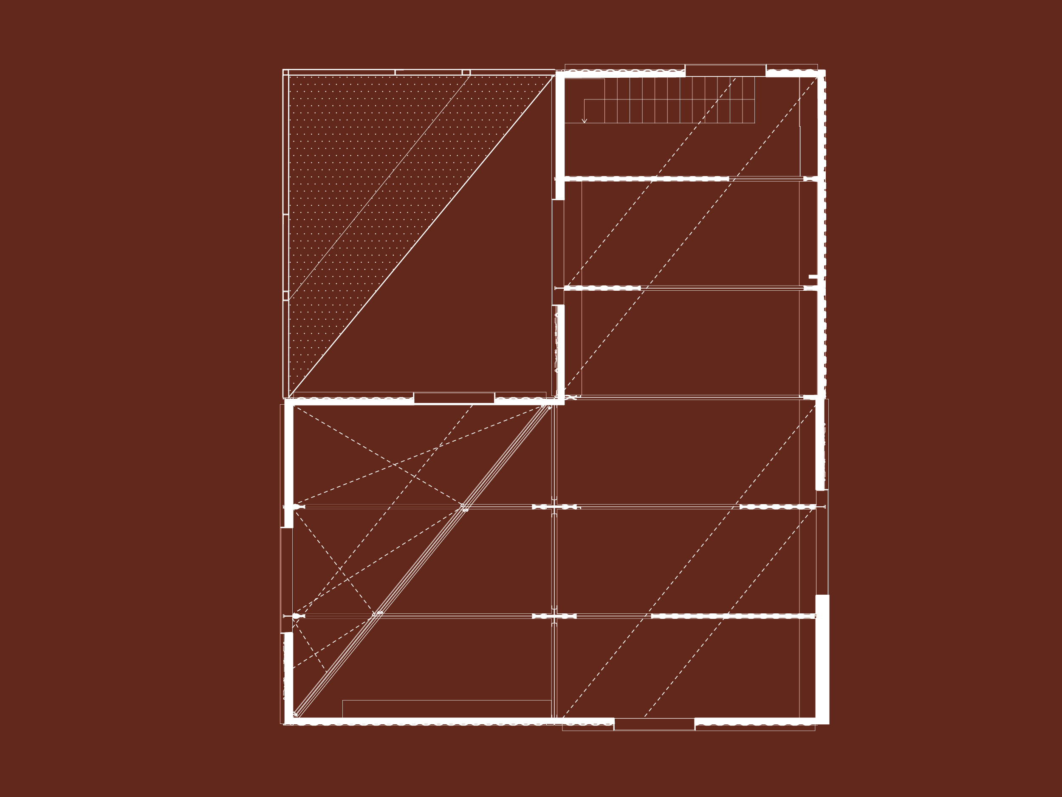


BUILDING PROCESS:


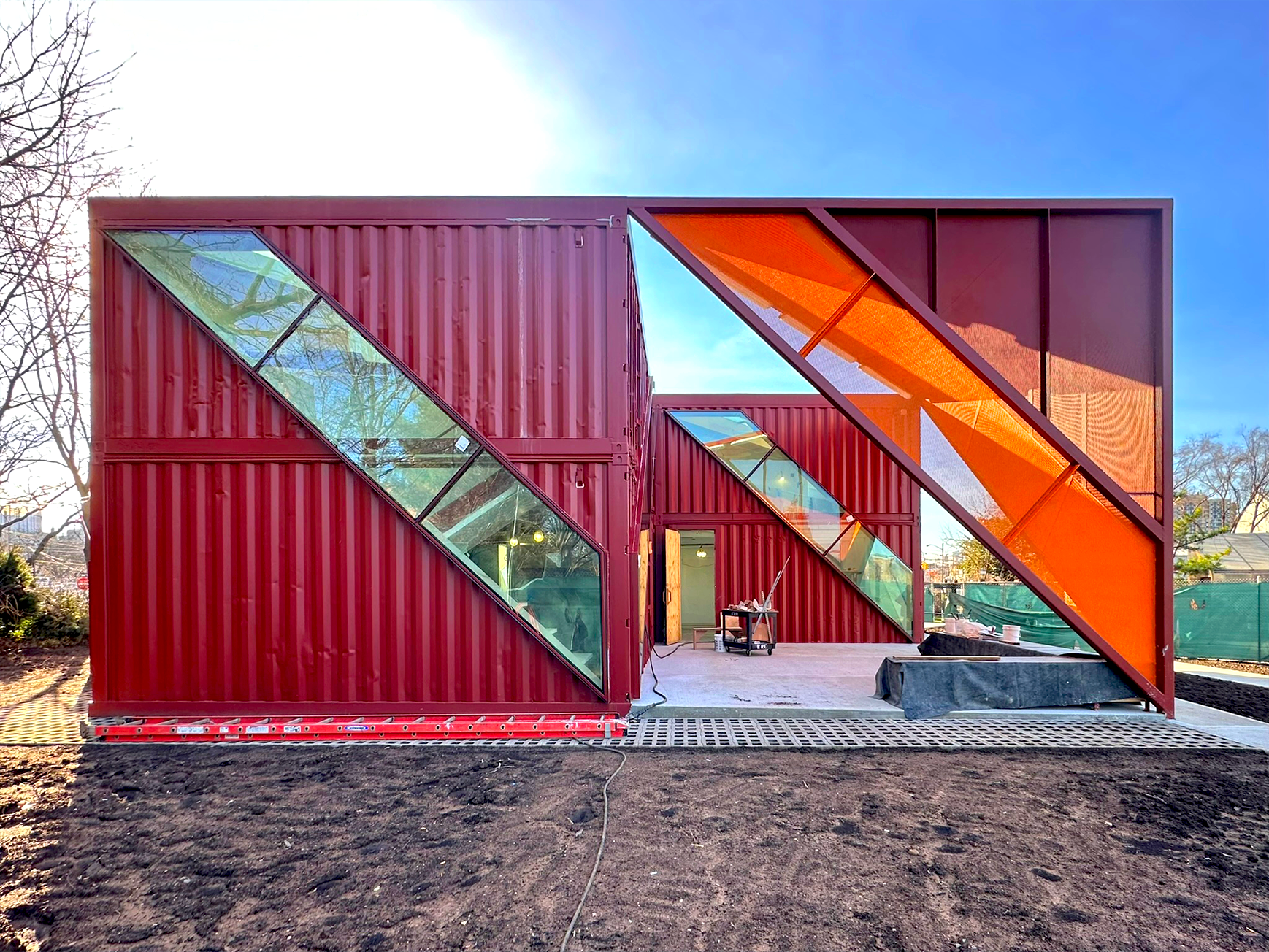



Credits
Client: Socrates Sculpture ParkType: Art & Education
Location: Queens, New York
Size: 2640 SF
Consultants: Structure/Silman; Mechanical/JFK&M; Civil/Langan
Design: 2016
Completion: 2024
Awards
NYC Public Design Commission - 2017 Award for Excellence in Design
Learn more:
Socrates Sculpture Park / ︎Articles:
-
Culturedmag
- Archdaily
-
Archello
-
Artnet
-
Architectural Record
-
City Realty
- QNS.com “Officials break ground on administrative building at Socrates Sculpture Park”
- Queens Scene “The Cubes at Socrates”
- GothamToGo “NYC Parks & Socrates Sculpture Park to Break Ground on $5.7 Million New Facility ~ ‘The Cubes”
- Surface Magazine “Ground breaks on LOT-EK’s shipping container structure for Socrates Sculpture Park.”
- Designboom “socrates sculpture park’s shipping container home ‘the cubes’ begins construction”
- Architect “The Cubes”
- The Architect’s Newspaper “LOT-EK and Socrates Sculpture Park reveal renderings of “The Cubes”
- Curbed “Socrates Sculpture Park’s first permanent home will be made from shipping containers“
- The Art Newspaper “Socrates Sculpture Park releases design for first permanent building”
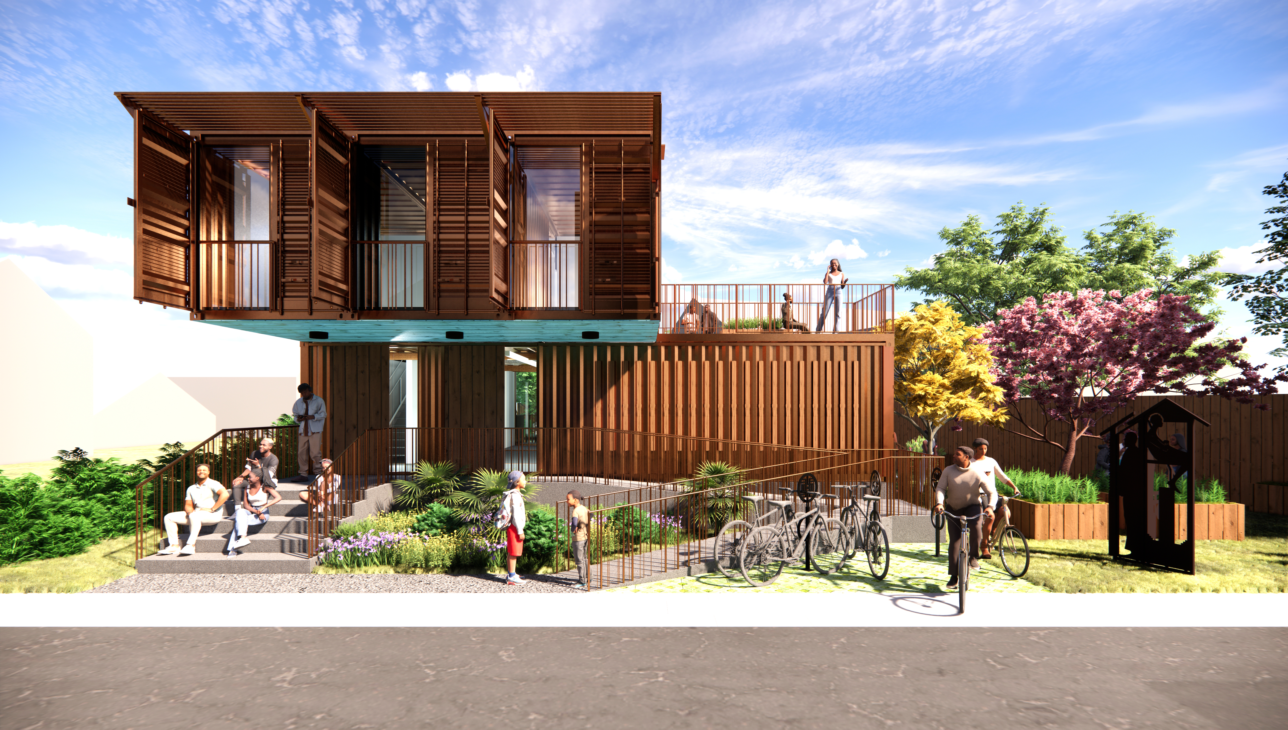
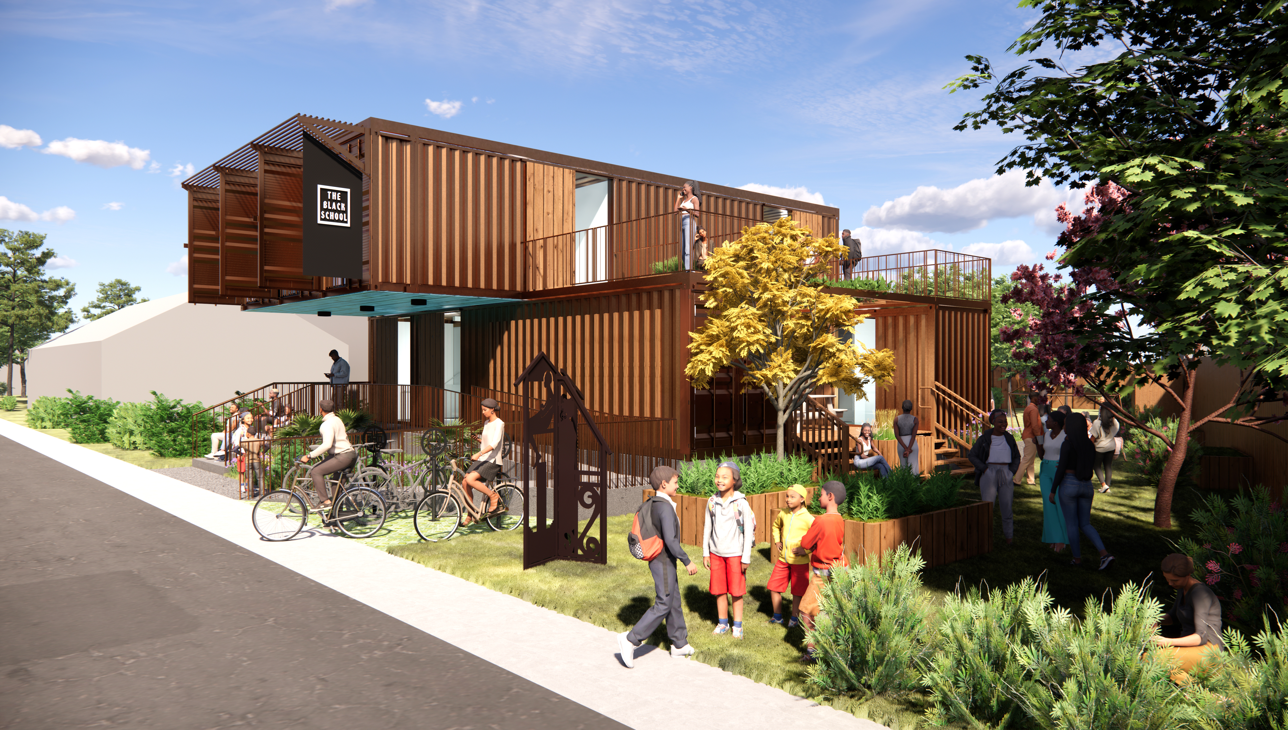
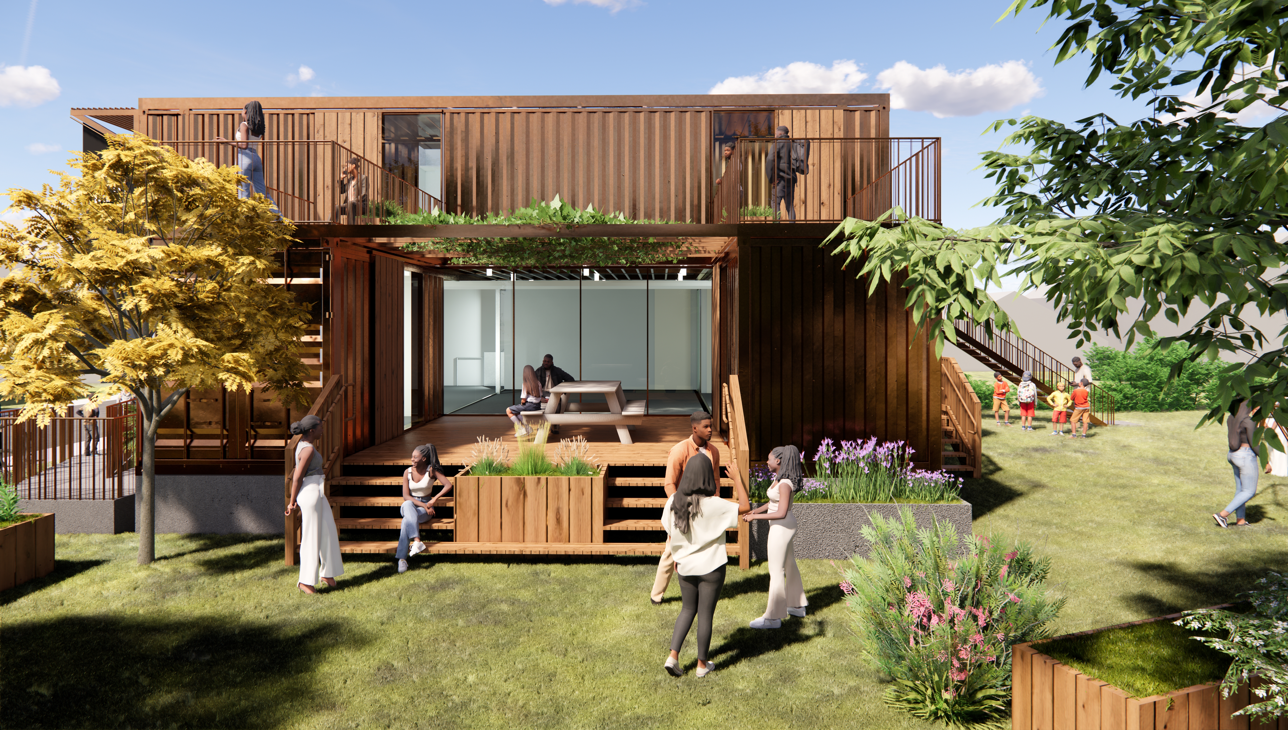
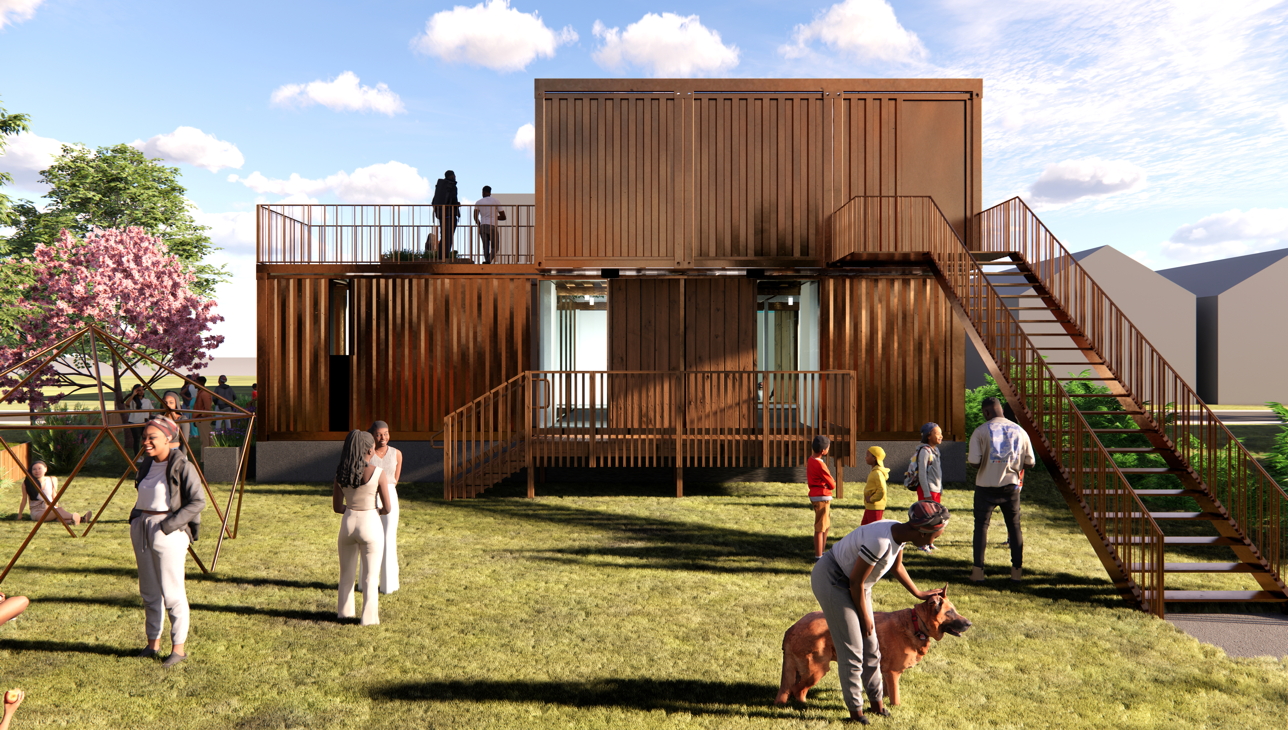

THE BLACK SCHOOLHOUSE
The Black School (TBS) uses art and activism to transform social realities through Black love, healing, and self-determination. TBS is a Black-centered experimental art space for BIPoC and ally creatives to be agents of change through art & design programming based in radical African diasporic histories.
The Black School is currently developing The Black Schoolhouse as a community center in New Orleans’ Seventh Ward - a homebase to expand the work and deepen roots through long-term community engagements. TBS is working with a team of architects (New Orleans based, Black woman-lead WAACC and NYC-based LOT-EK) to progress this vision, taking care not to begin designing the actual building until community insight was collected. The building is currently under permitting and construction is expected to start in the fall.
In 2020, TBS raised $310,000 from crowdfunding to purchase the land and, on that ground, immediately began growing a public facing garden and offering free community programming. In 2022, TBS received $1.1 million from the Mellon Humanities in Place grant toward the construction of the Schoolhouse, including ADA-accessibility features, solar panels, and soil remediation. Due to inflation and construction cost hikes, the project faces a steep challenge being $400,000 over budget. TBS needs your assistance to close the gap. The community is greatly anticipating the completion of The Black Schoolhouse as a community resource to further its high impact in a neighborhood with explicit need. Funding will be directed towards completing construction costs and ensuring fair labor.
The design and construction of The Schoolhouse/Community Center embodies our vision for self sustaining community empowerment. The project incorporates sustainability and upcycling principles by using containers, solar panels, water harvesting and edible gardens on the site. TBS has intentionally incorporated key architectural features native to the regional architecture in the building design.
5 upcycled shipping containers form the main volume of The Black Schoolhouse. The new ground level, lifted 3-foot to protect from flooding, offers opportunities for social spaces on multiple sides, embracing the New Orleans patio experience. The main space is open and flexible for gathering and exhibiting, with a separate kitchen and library directly connected to an outdoor deck. The second level is the classroom space, with a meeting area and the artist-in-residence unit. Outdoor terraces face the widest portion of the garden with the planted raised beds, while a long balcony faces the street. Balcony, wood shutters, iron work, and greenery connect to the city’s rich heritage.
Credits
Size: 2,104SF indoor + 512SF deck areaArchitecture: LOT-EK + WAACC
Consultants: Civil/Julien Engineering Landscape/DesignJones; MEFP/Moses Engineers; Structure / Silman; Sustainability/Crystal Johnson
Design: 2022-2024
Completion: Projected summer of 2025
Learn More
The Black School / ︎
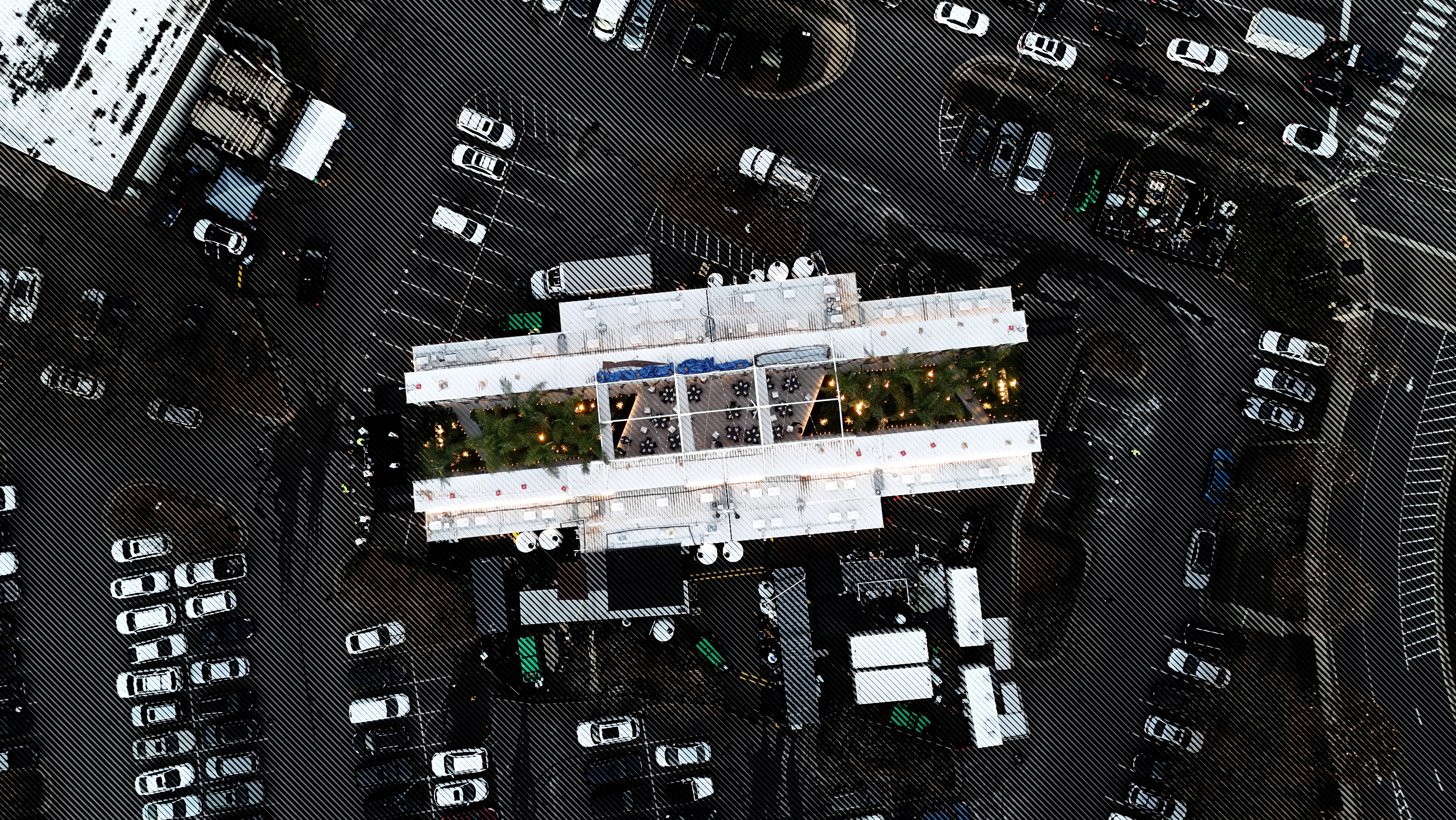




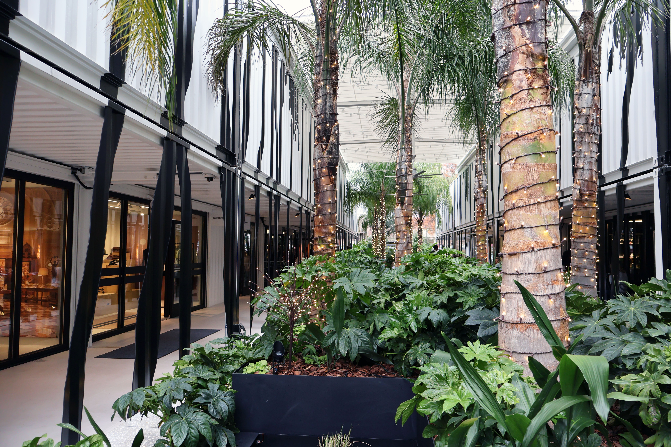





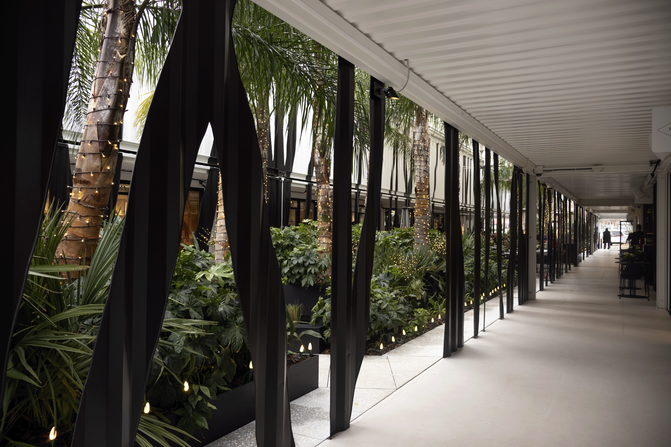



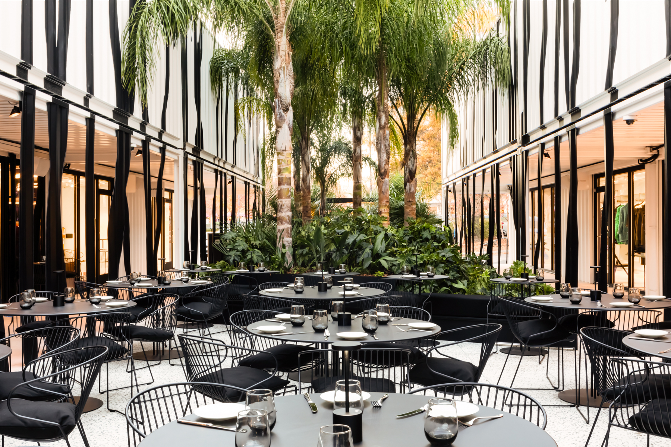
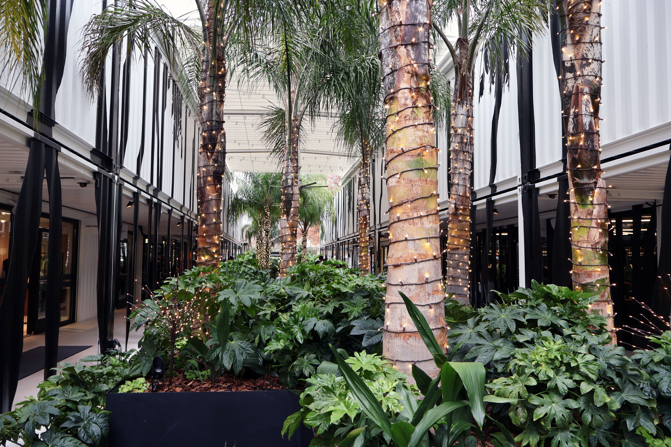
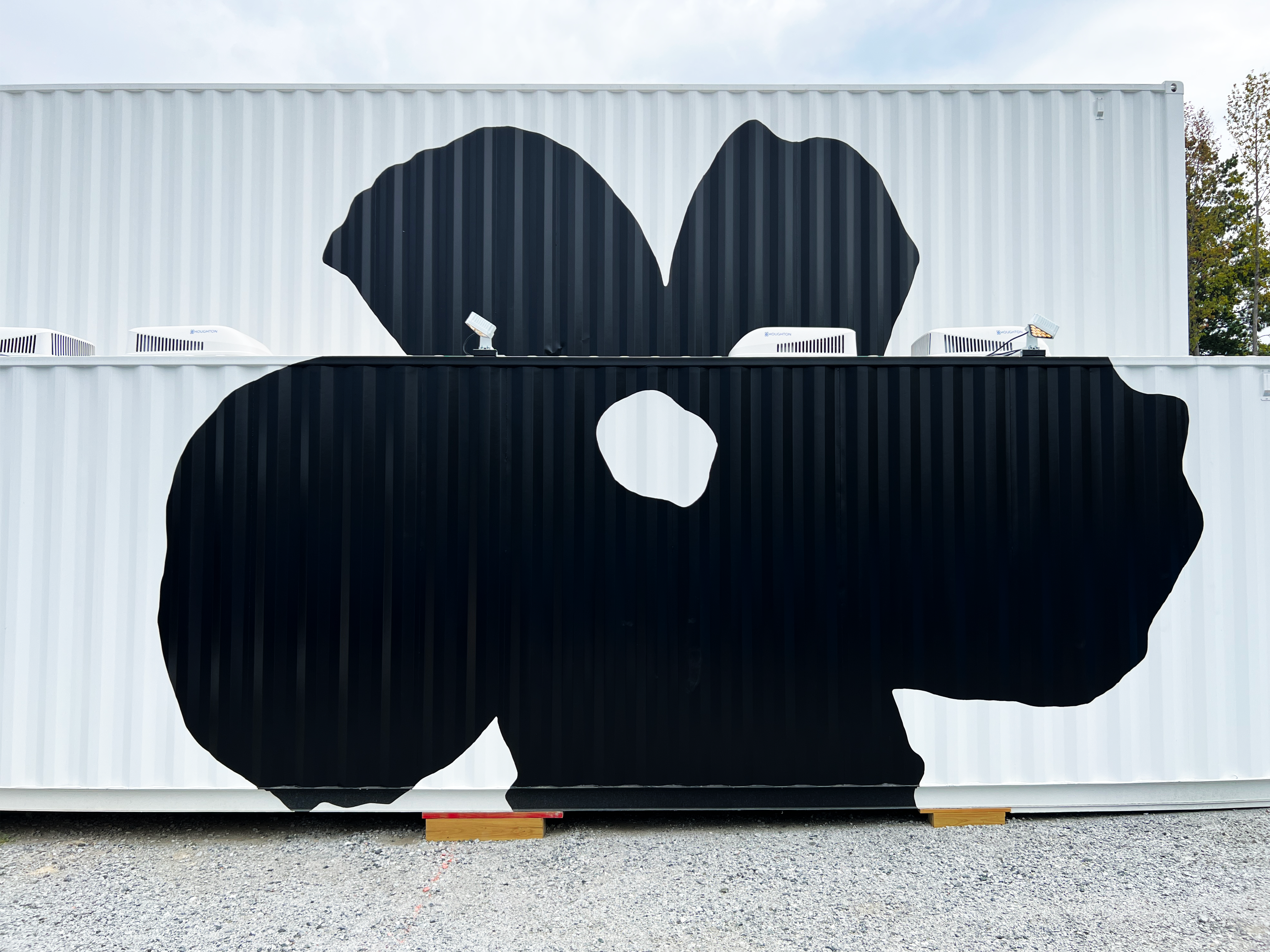
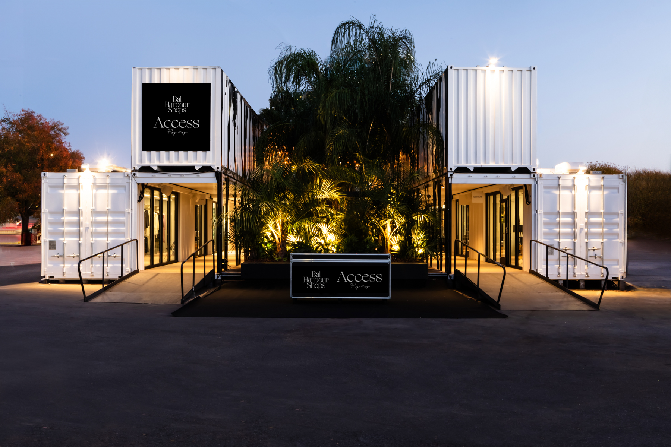
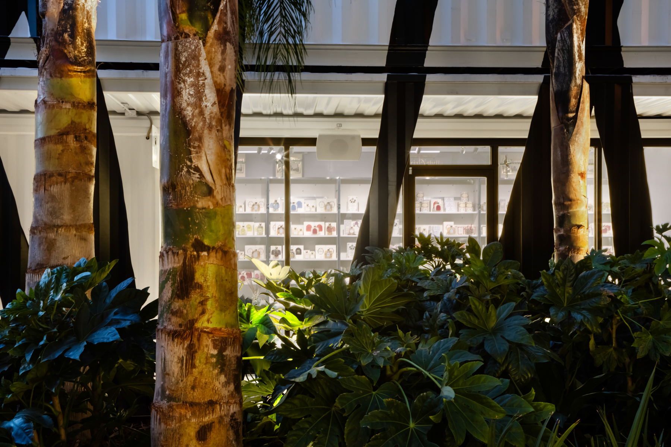






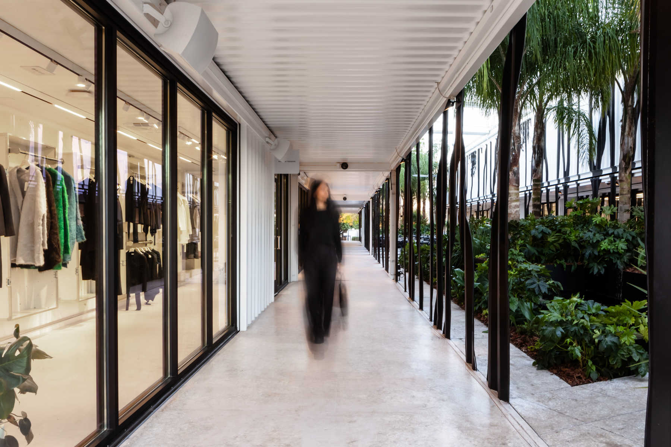
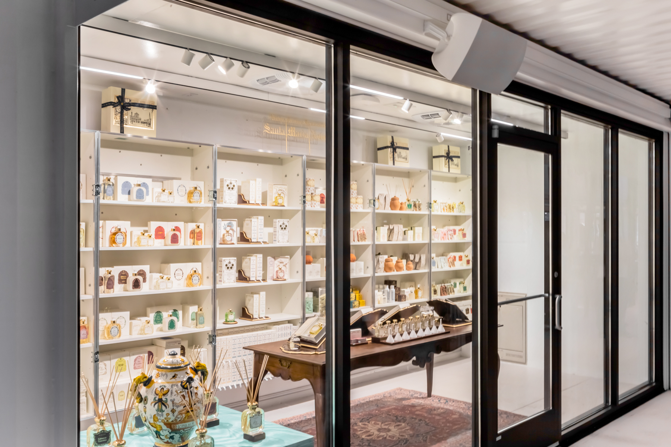


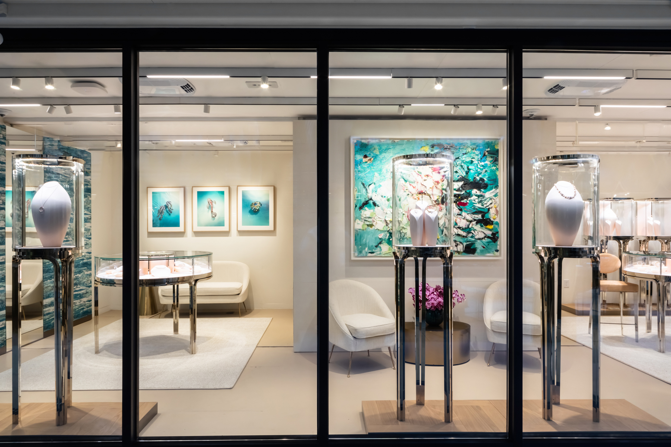
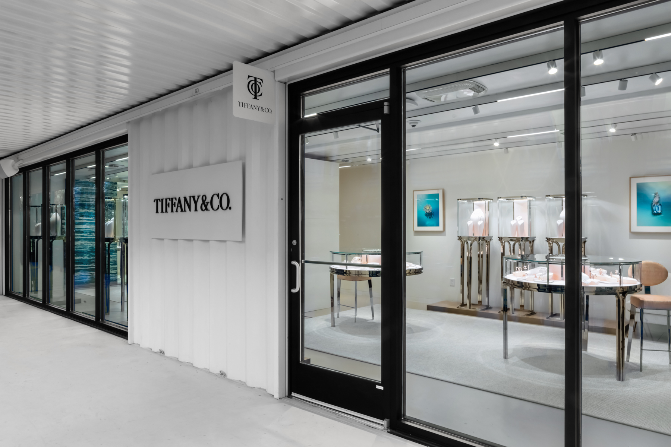
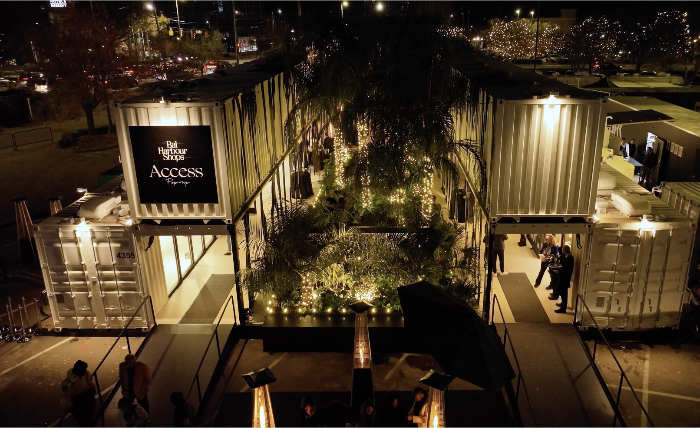
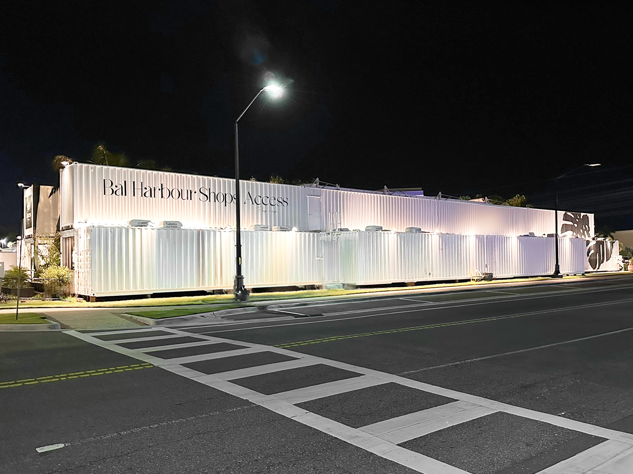
Bal Harbour Shops / ACCESS
Bal Harbour Shops/ACCESS is a transportable building designed to bring the lush, tropical modernist atmosphere of Florida’s iconic Bal Harbour Shops to a new location each season. This 17,000-square-foot structure reimagines the elegance and intimacy of the original shopping experience within a mobile and innovative format.
At the heart of the design is an expansive green courtyard, featuring signature plant species, water features, and koi fish, all transported to each site. The courtyard is framed by two 160-foot-long parallel volumes constructed from 28 shipping containers, forming shaded pedestrian porticos that provide access to the shops. Inspired by Bal Harbour Shops’ iconic palm tree-lined spaces, the porticos are cut and painted with palm tree shadow motifs, seamlessly blending the charm of the original with the new location.
The central courtyard serves as a social hub, complete with a restaurant, covered outdoor dining area, and lounge. Surrounding the courtyard are small, medium, and large shops activated on a rotating basis, customizable through modular displays and graphic panels to offer flexibility and variety.
The exterior of the white container volumes is marked with oversized monstera leaf motifs, offering a minimalist contrast to the lush, immersive interior garden. Bal Harbour Shops/ACCESS merges refined aesthetics with mobility, delivering a truly unique shopping experience that retains the signature subtropical ambiance of its Florida origins.
DRAWINGS

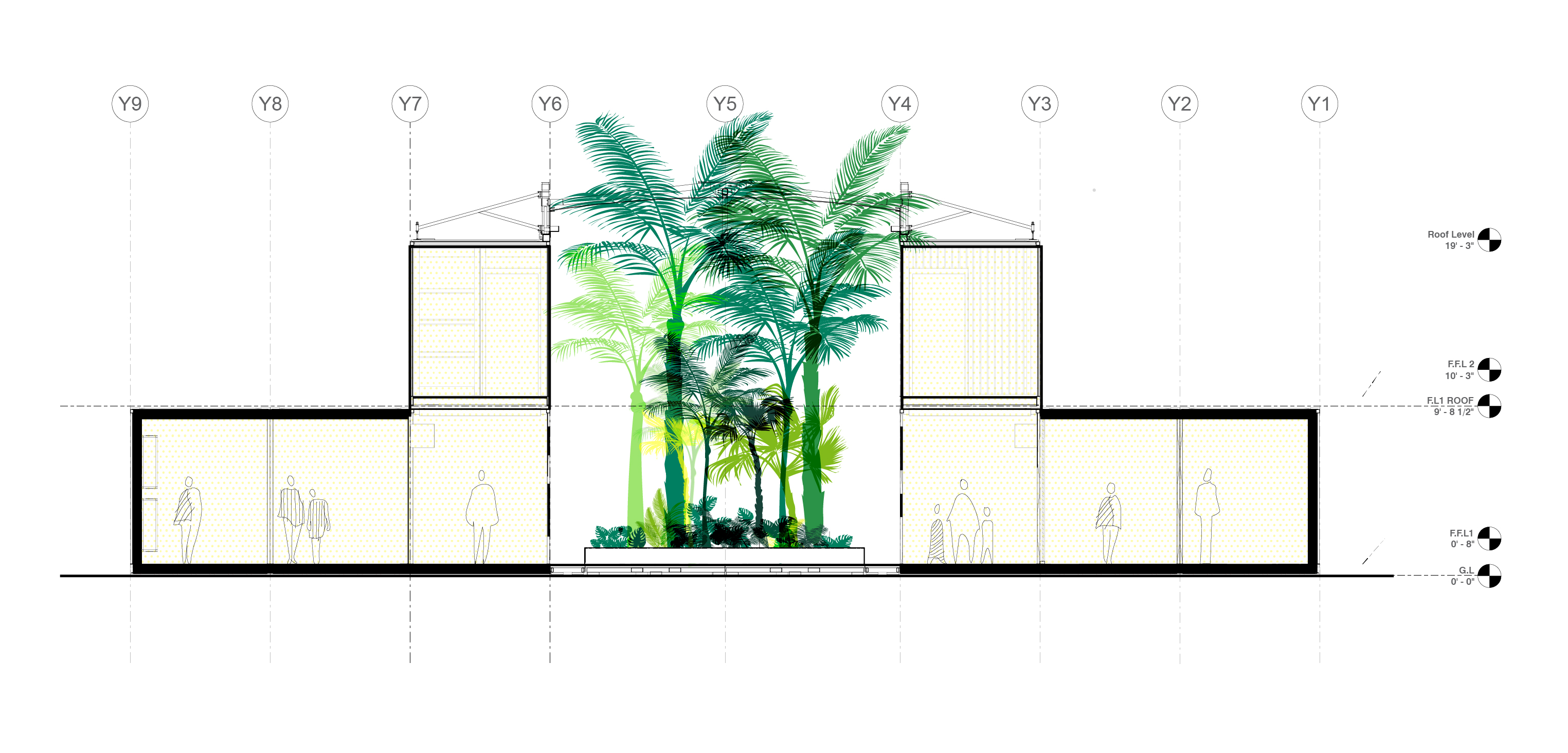
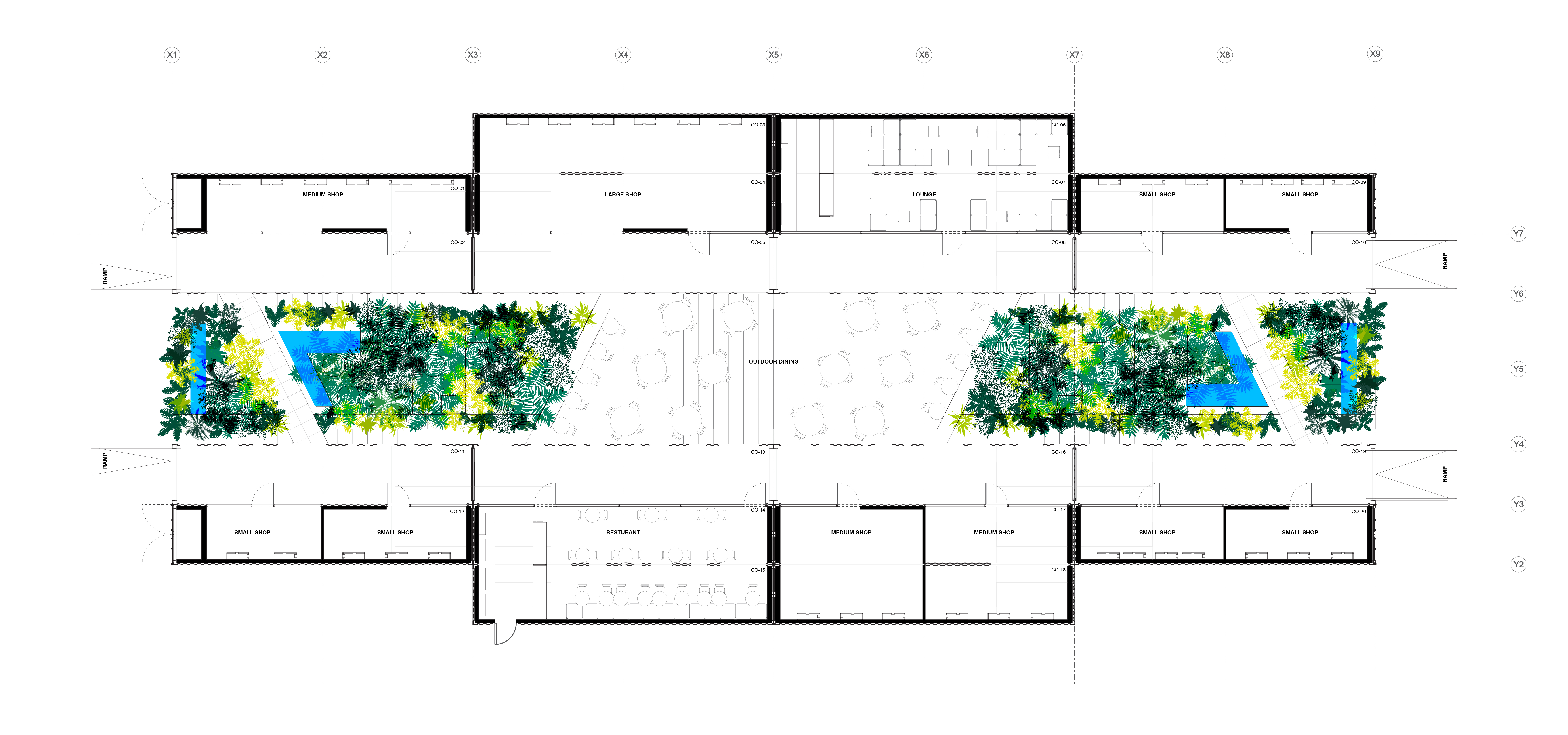

Credits
Client: Bal Harbour Shops17,000SF
Consultants: Architecture/LOT-EK; Landscape/Studio Zewde; Structure/Silman; MEFP/ FISKAA; Lighting/ Available Light; AV+IT/MyArtsNet; Kitchen design/Space by Spielman
Fabrication: Containers/ BMarko; Logistics + Install / PopUp Agency; Planters and Displays / Deadalu; Canopy / ShadeFX+RA Engineering; Water Features/ Delta Fountain
Photos: Danny Bright
Completion: 2023

