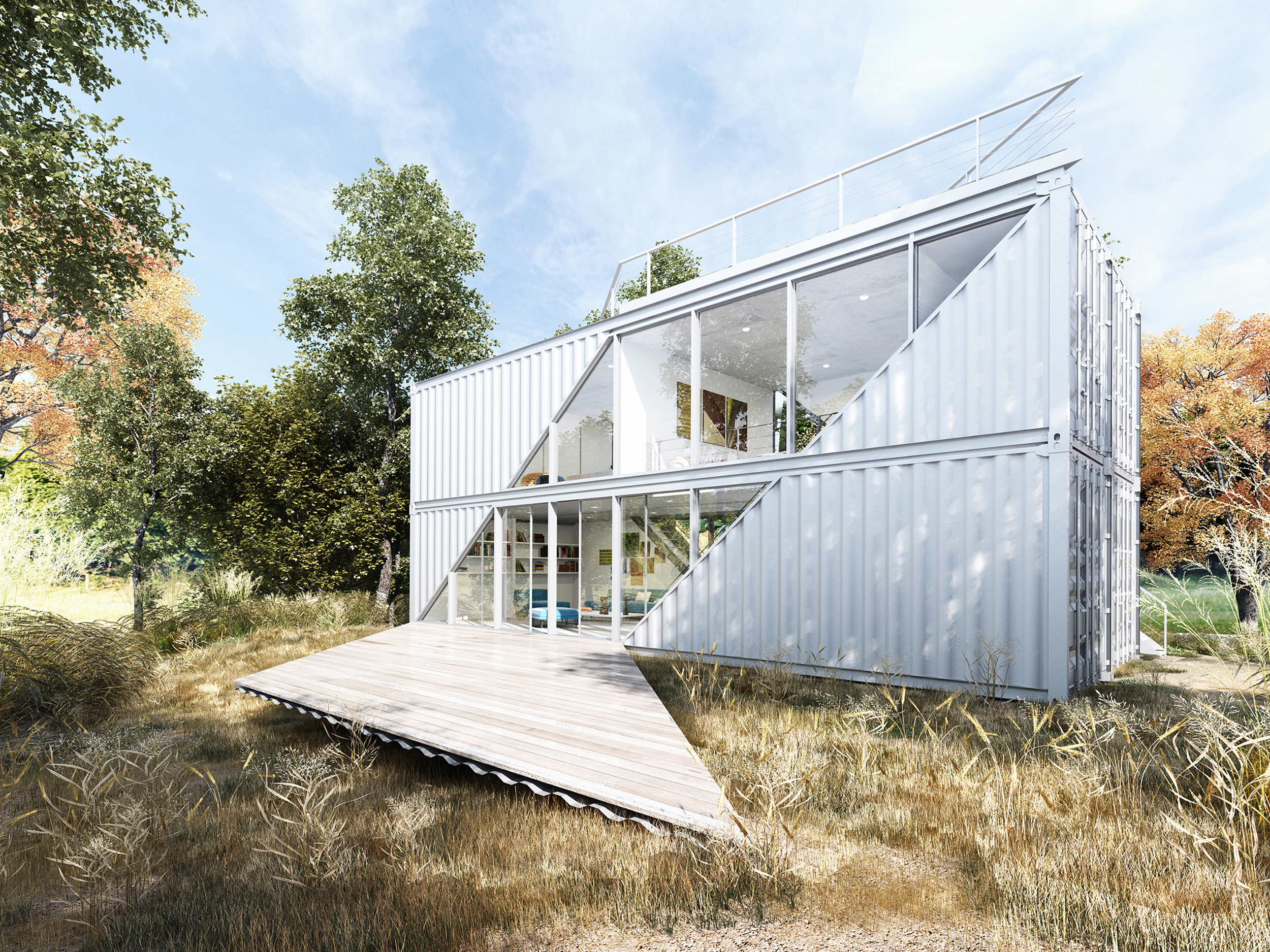c-HomeUSA.com
Type: Prefabricated residential
Location: Anywhere
Size: 640 sqft to 1,920 sqft
Design: 2018
------------------------------------------------------------------------------------------
IF YOU ARE INTERESTED IN c-Home, PLEASE VISIT c-HomeUSA.com
------------------------------------------------------------------------------------------
Prefabricated container homes designed by LOT-EK Exclusively for C-Home USA
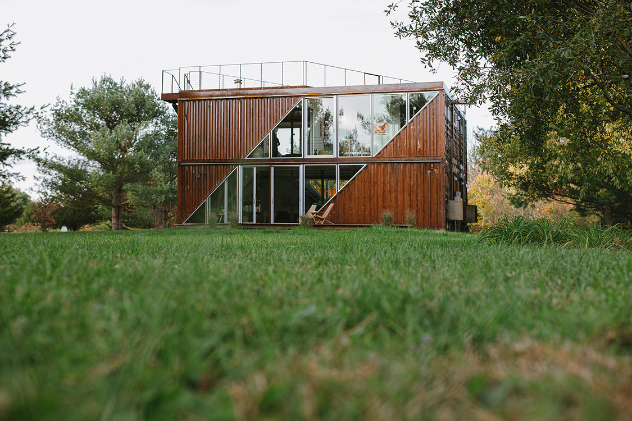
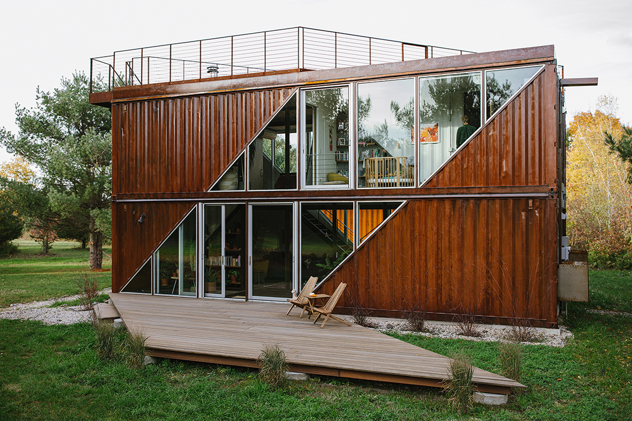
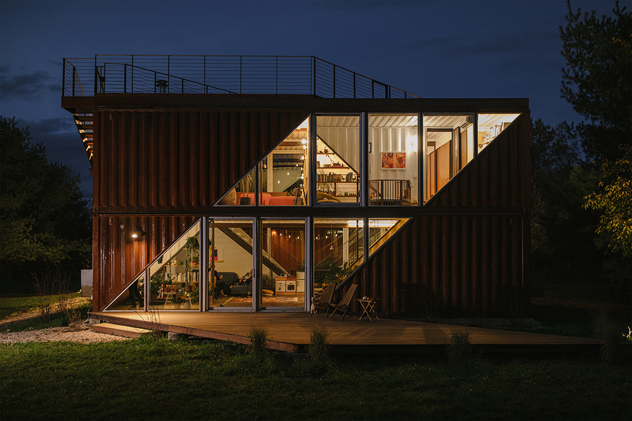
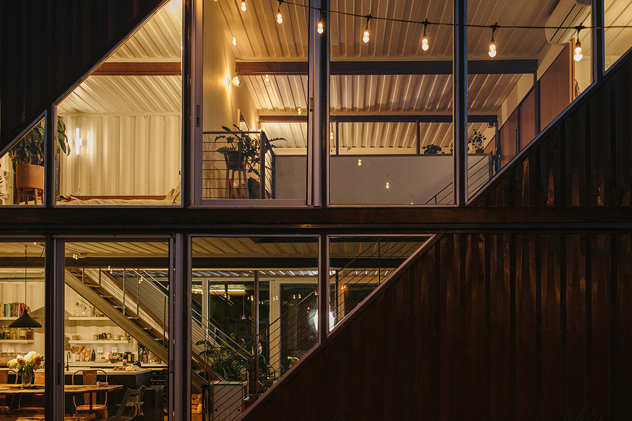
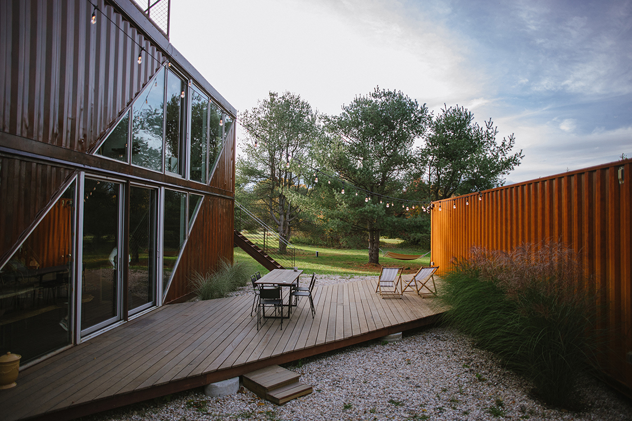



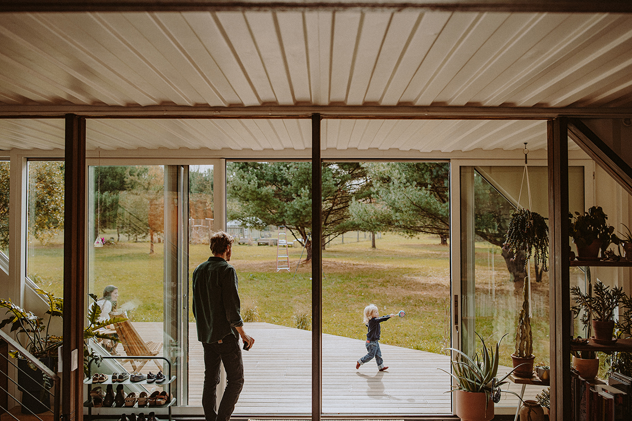
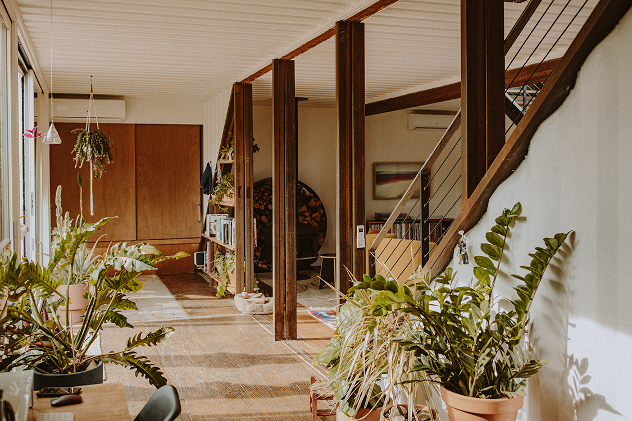
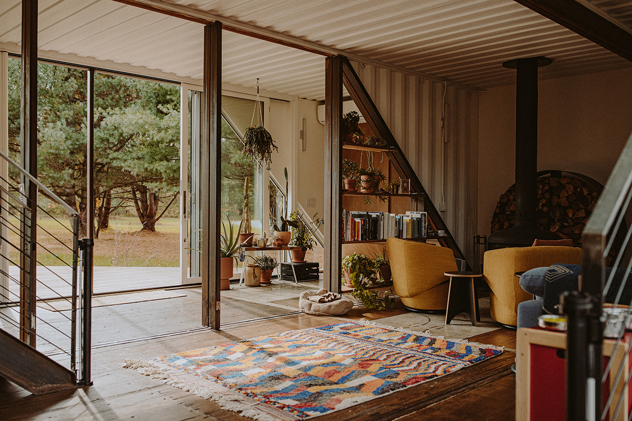
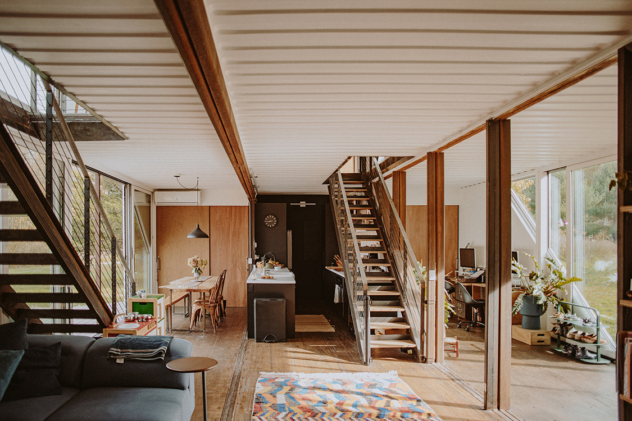

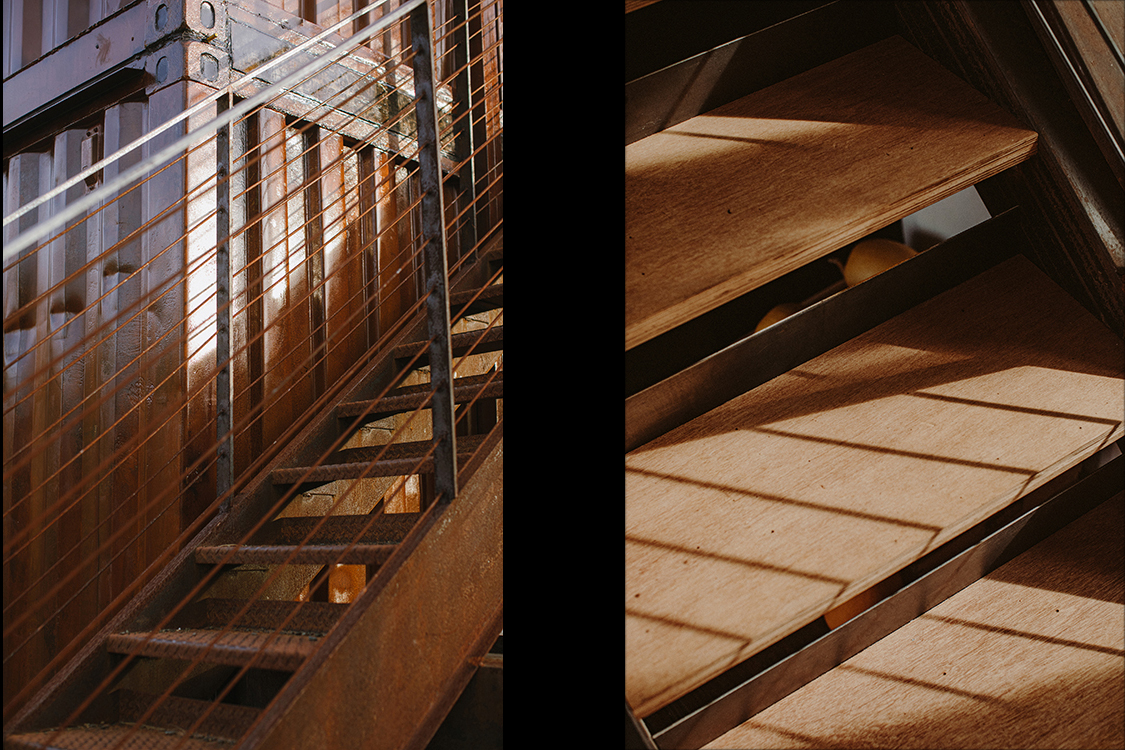
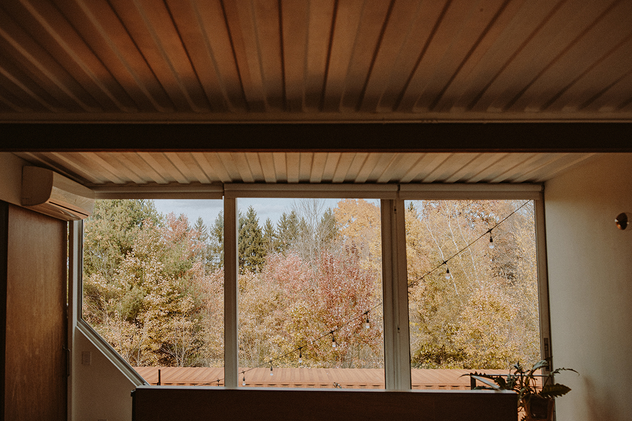
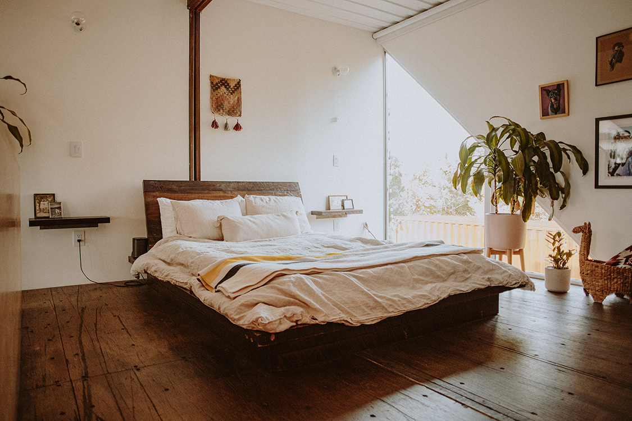

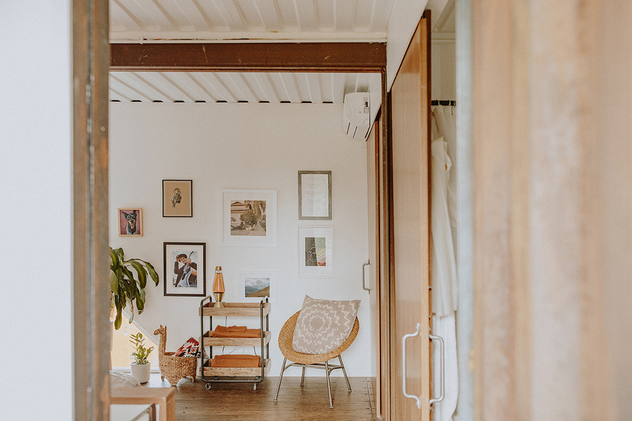
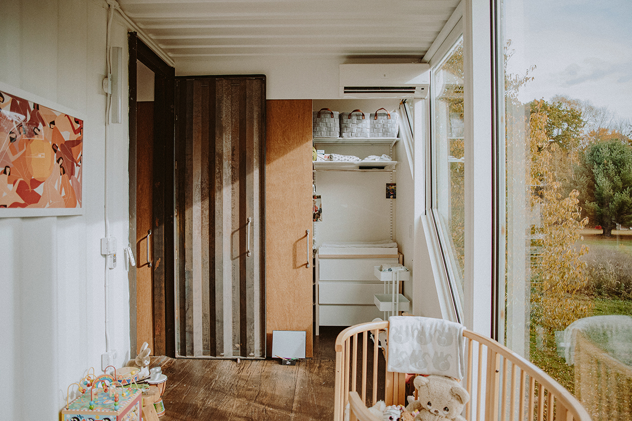

c-Home HUDSON
Client: Victoria Masters and Dave Sutton
Type: Single-Family Home
Location: Hudson, NY
Size: 2,240 SF
Design: 2018
Structure: Silman
MEP: FISKAA
Photography: Aundre Larrow
c-Home Hudson is the prototype of the c-Home series available on c-homeusa.com
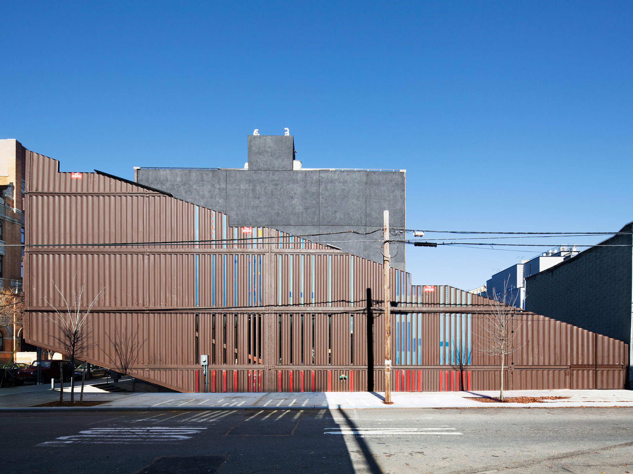
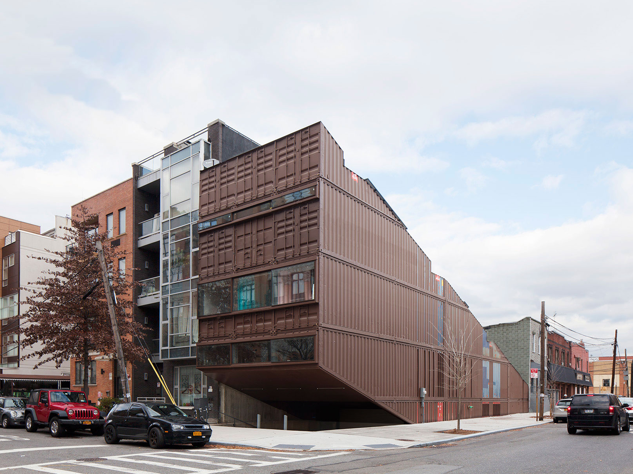
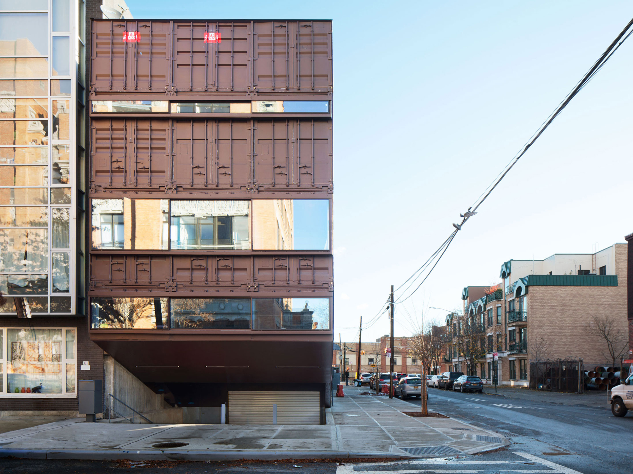
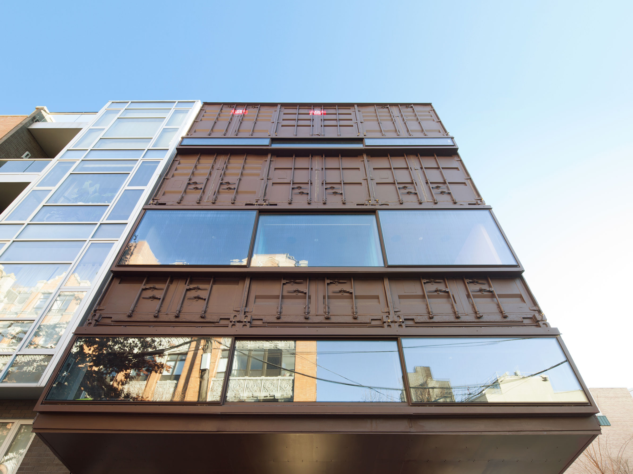
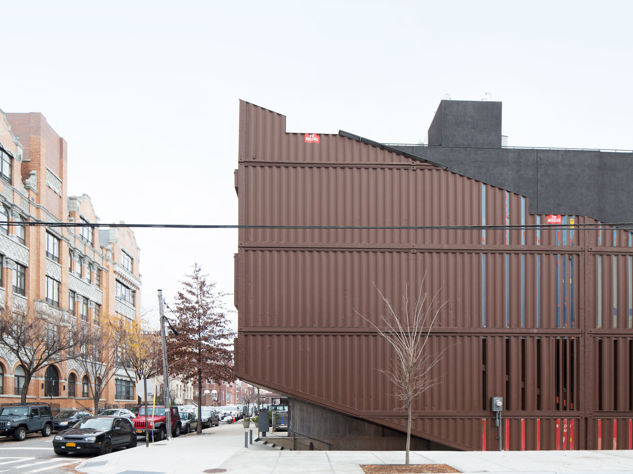
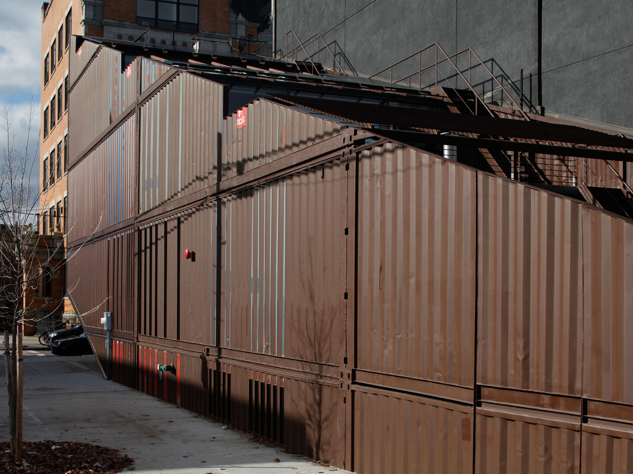

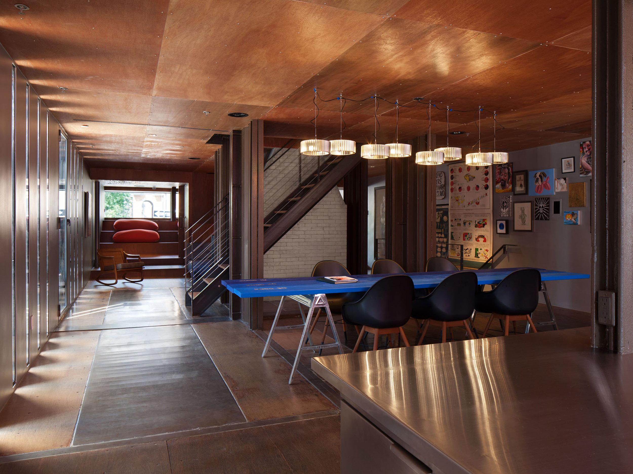
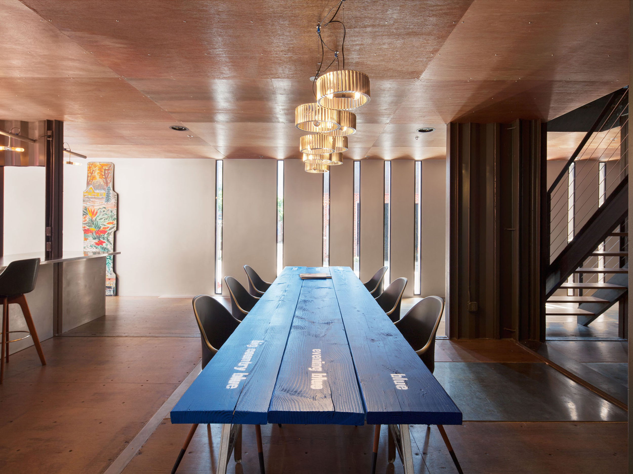

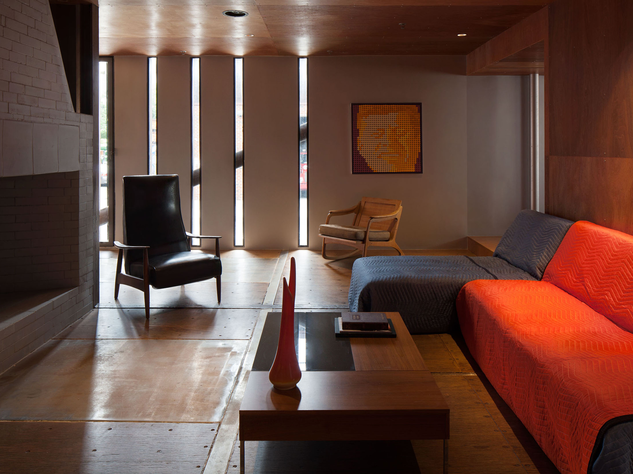
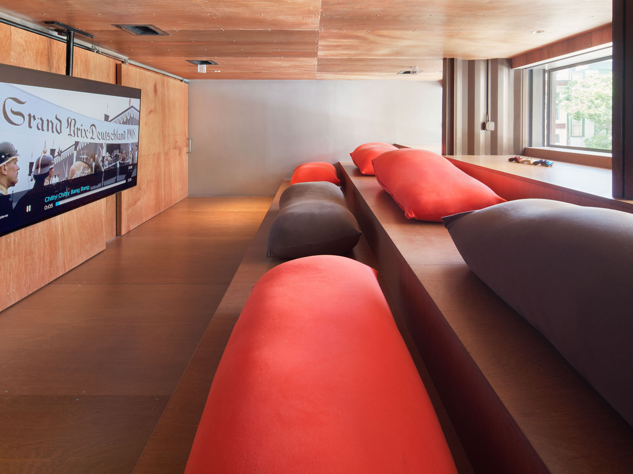
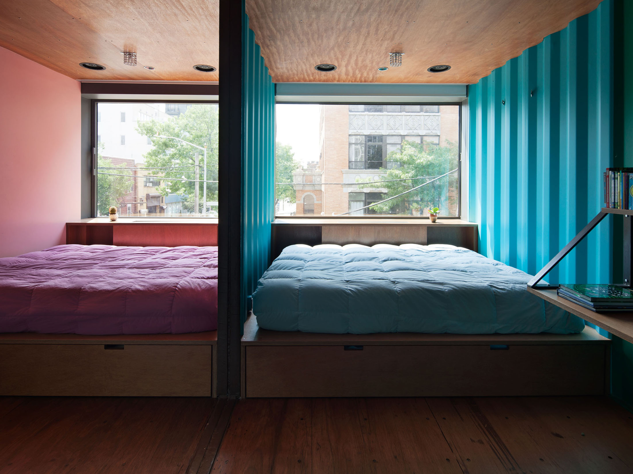
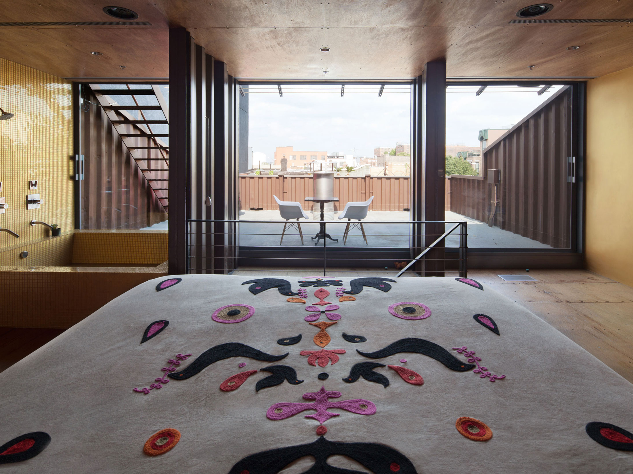
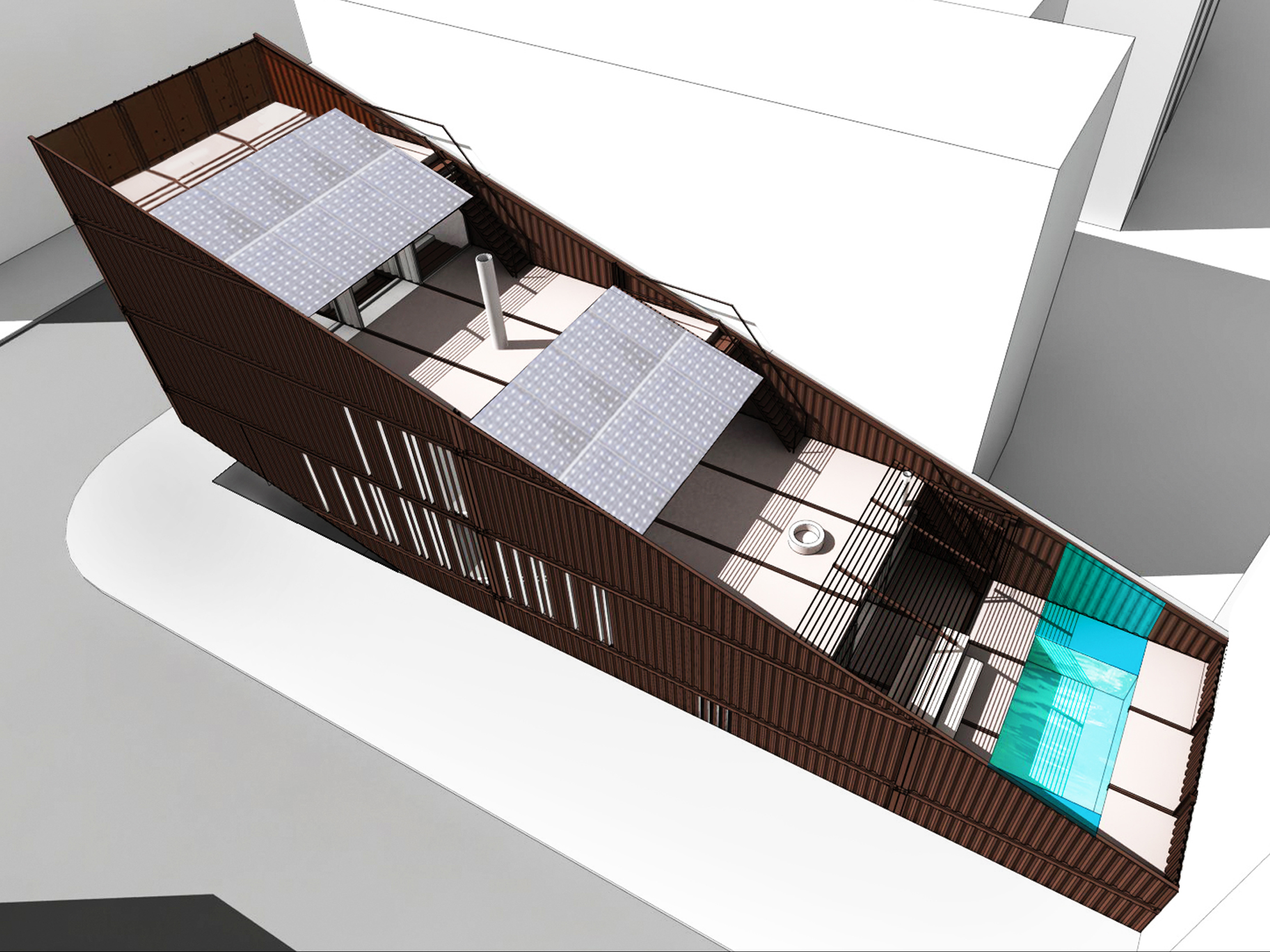
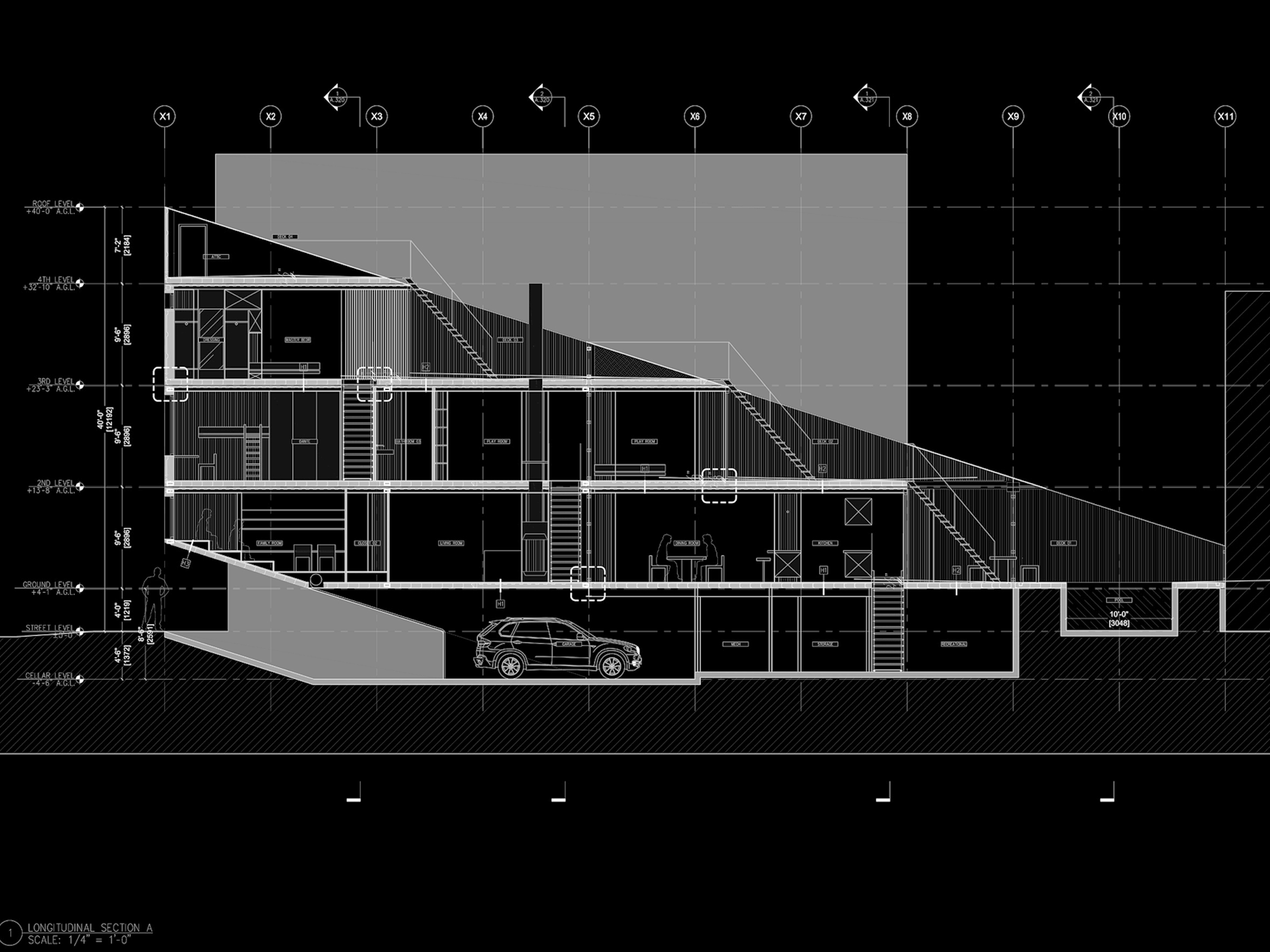
CARROLL HOUSE
Client: Joe and Kim Carroll
Type: single-family residence
Location: Brooklyn, NY
Size: 5,000 SF interior + 2,500 exterior
Design: 2016
Structure: Silman
Mechanical Sustainability: Dagher Engineering
Photography: Danny Bright
15 steel containers are collected and stacked. The stack is then cut diagonally along both the top and bottom, creating a striking profile that invokes Williamsburg's industrial past, while providing a sculptural nod to the rapidly changing neighborhood. The house is located in a typical corner lot in Brooklyn, measuring 25x100-feet. Transforming the containers’ assembly into a single-family residence, the diagonal cut generates a very enclosed and private monolith from the surrounding streets. The diagonal also modifies the conventional ground-floor rear yard type and use, allocating private outdoor space at each level of the house. Large glass doors allow access to each deck, offering light and cross ventilation at all levels. A steel stair along the north wall connects all outdoor spaces.
To see a video of this house being erected, please visit the LOT-EK page on Vimeo
Carroll House is part of a story on Galileo Spezial (German TV). Fast forward towards the end to the 40th minute mark to see Carroll House.
Read about Carroll house on:
ARCHITECTURAL RECORD
CURBED
DESIGNBOOM
DEZEEN

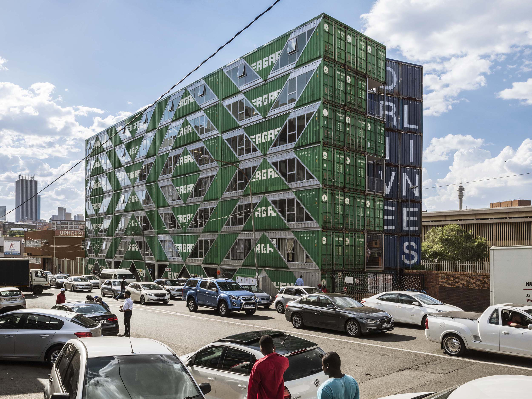
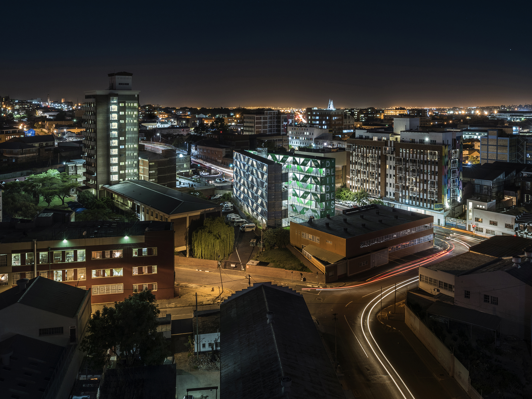
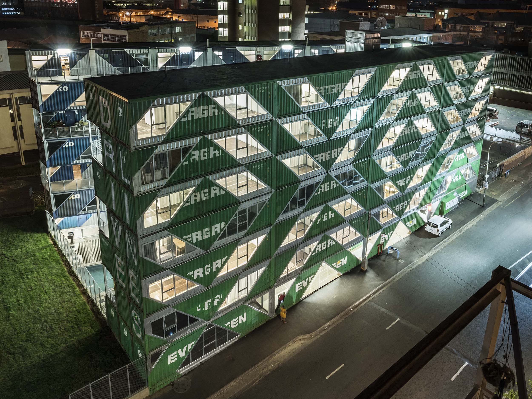
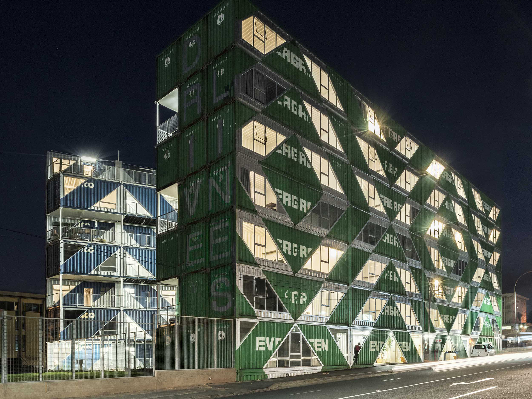
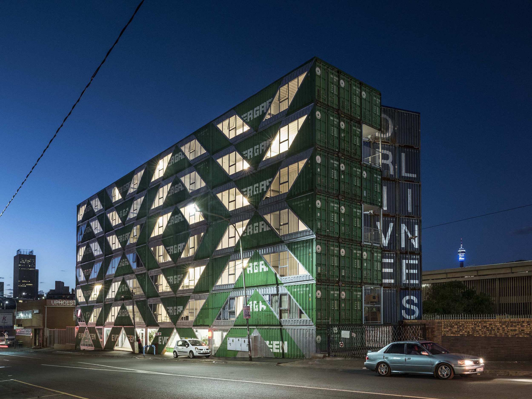

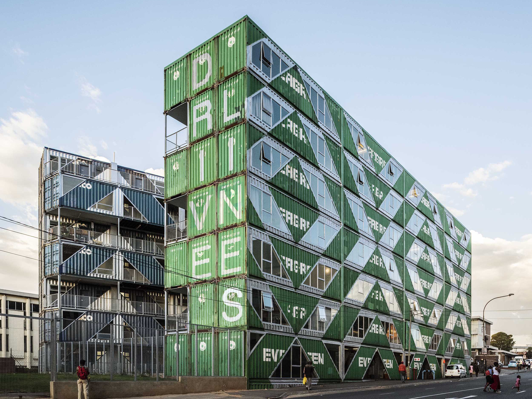
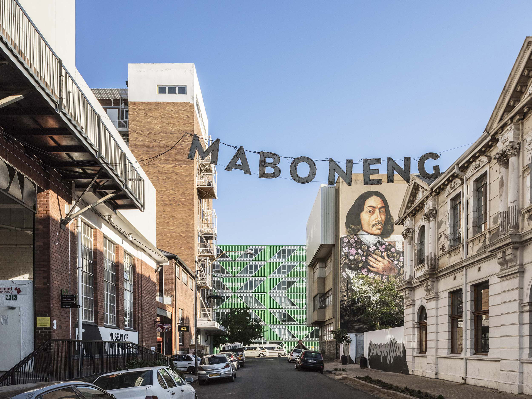
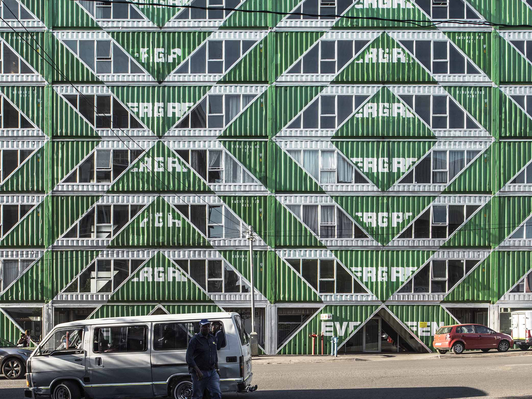
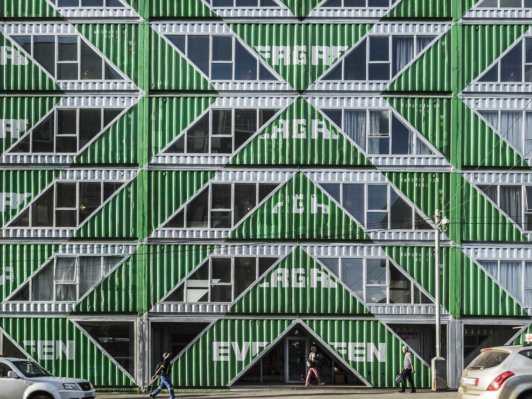
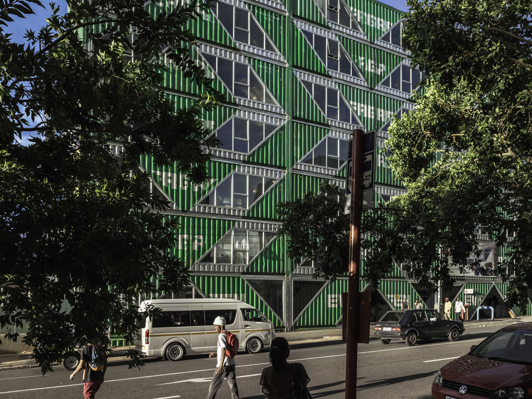
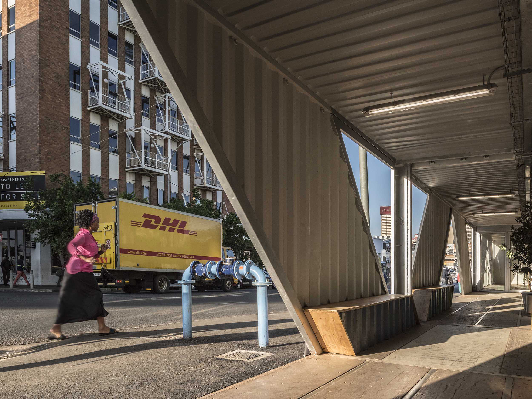
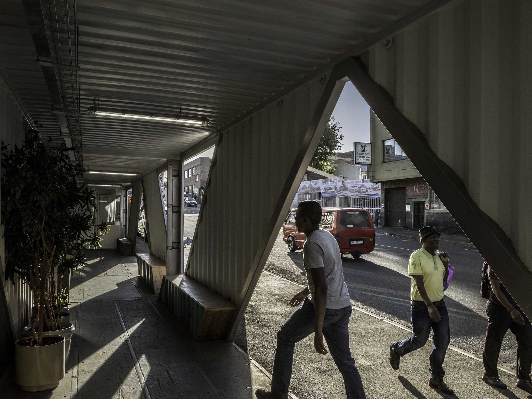
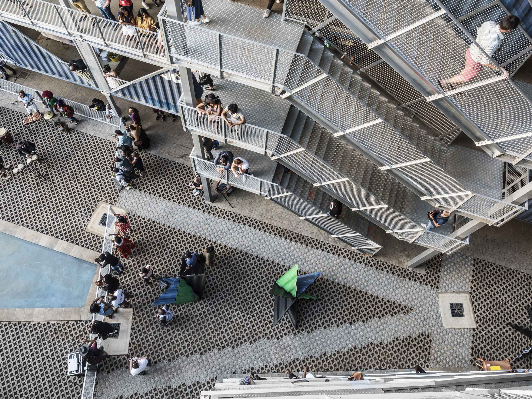

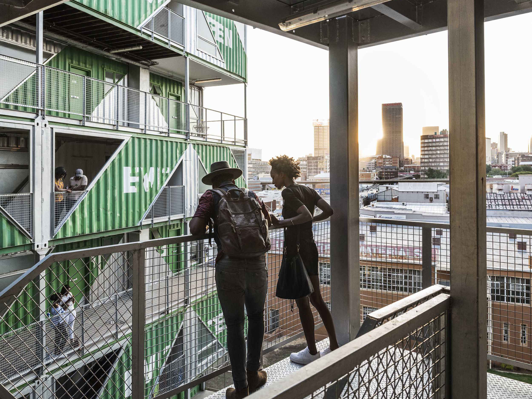
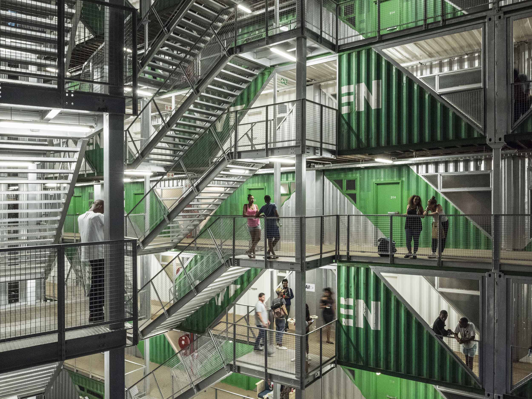
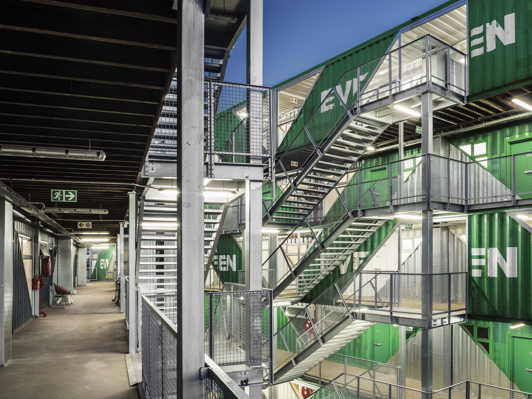
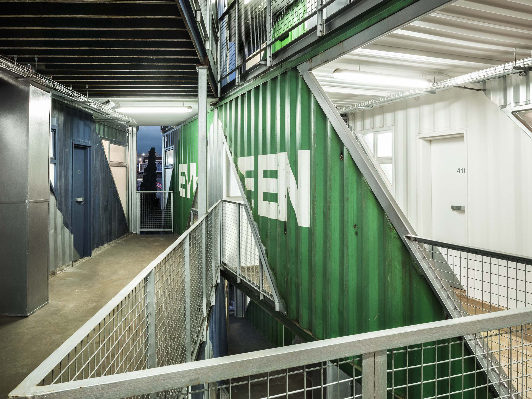



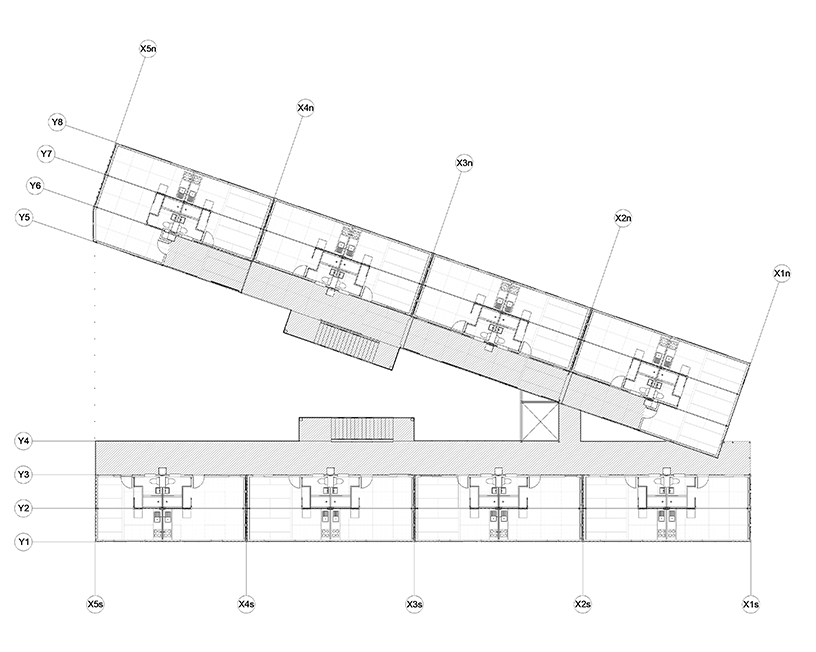




DRIVELINES STUDIOS
Client: Propertuity, Johannesburg
Type: Residential and Retail building
Location: Maboneng, Johannesburg
Size: 75,000 SF
Design: 2017+ repainted 2023
Structure: Silman + Asakheni Engineers
Electrical: VBK Engineering
Plumbing: Abbink Consulting
Fire: Drofnets Engineering
Civil: DG Consulting Engineers
LOT-EK was commissioned by Propertuity to design a live-work building with ground floor retail in the Maboneng Precinct in Johannesburg. As a leader in urban regeneration, over the past few years Propertuity has single-handedly transformed the heart of the Maboneng precinct into a vital hub of leisure, cultural and commercial life. Our building introduces also housing in this urban mix.
The massing - entirely made of upcycled ISO shipping containers - is organized in a V generating a triangular open yard with swimming pool and sundeck.
All residential units are studio apartments varying in size between 40 and 60 square meters and include a private outdoor space along the walkways that look into the yard on all floors.
DRIVELINES STUDIO is on the cover of ARCHITECTURAL RECORD - October issue.
DRIVELINES STUDIO is in PIN-UP issue #25.
DRIVELINES STUDIO in DETAIL
DRIVELINES STUDIO on international blogs:
_ ARCHDAILY
_ ARCHELLO
_ ARCHITECT
_ ARCHI.RU
_ ARQUITECTURA Y DESEÑO
_ ÅVONTUURA
_ CURBED
_ DAILYMAIL
_ DESIGNBOOM
_ DESIGN INDABA
_ GOOOOD
_ INHABITAT
_ NEW ATLAS
_ ROCA GALLERY
_ WONDERFUL ENGINEERING

