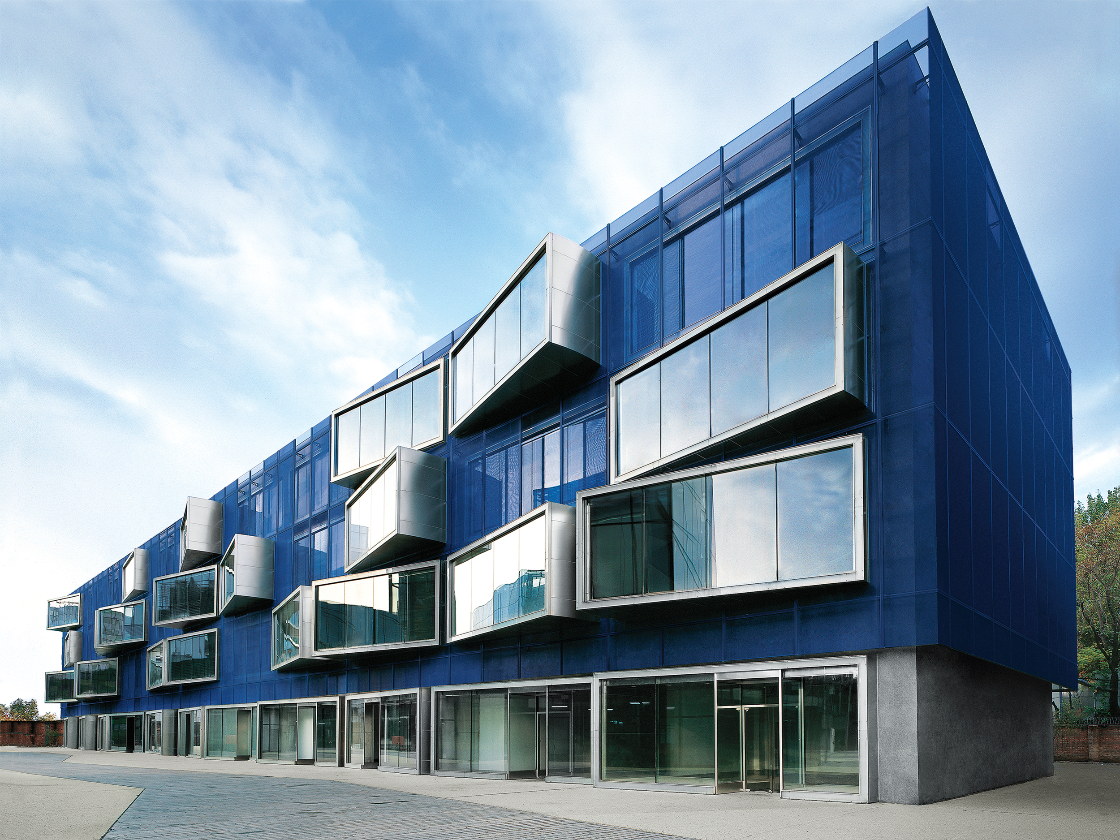
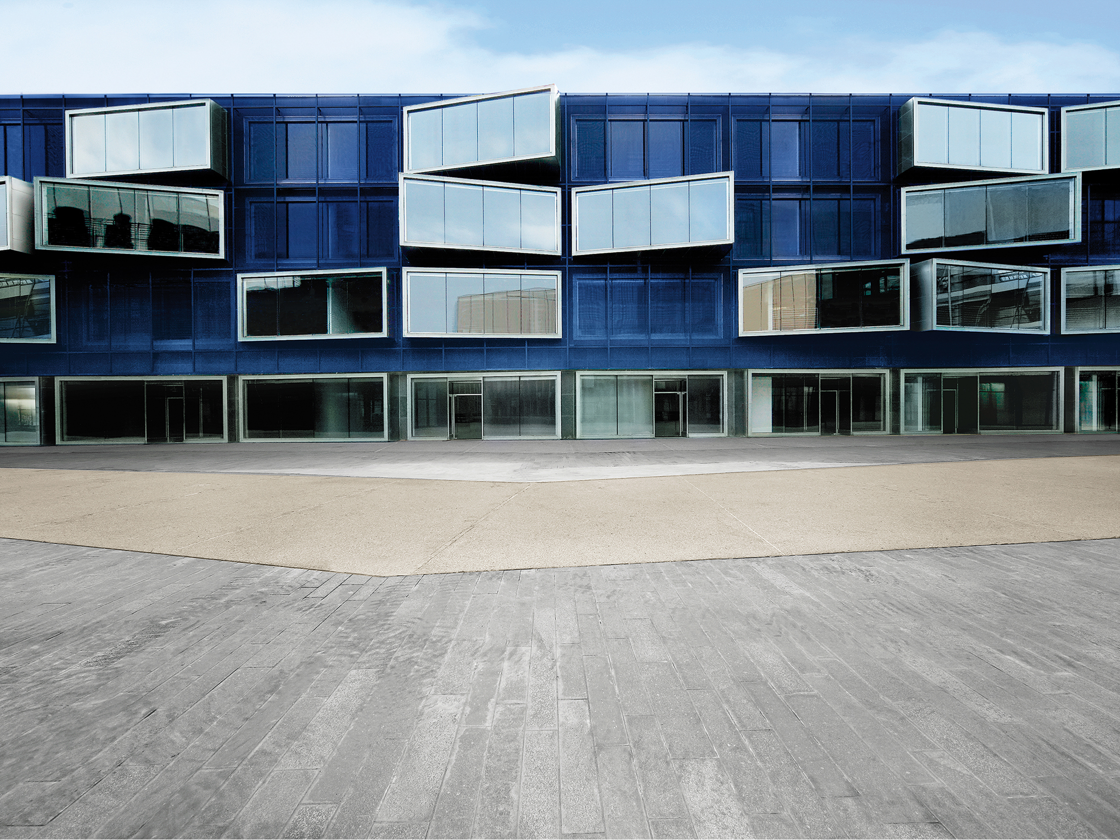
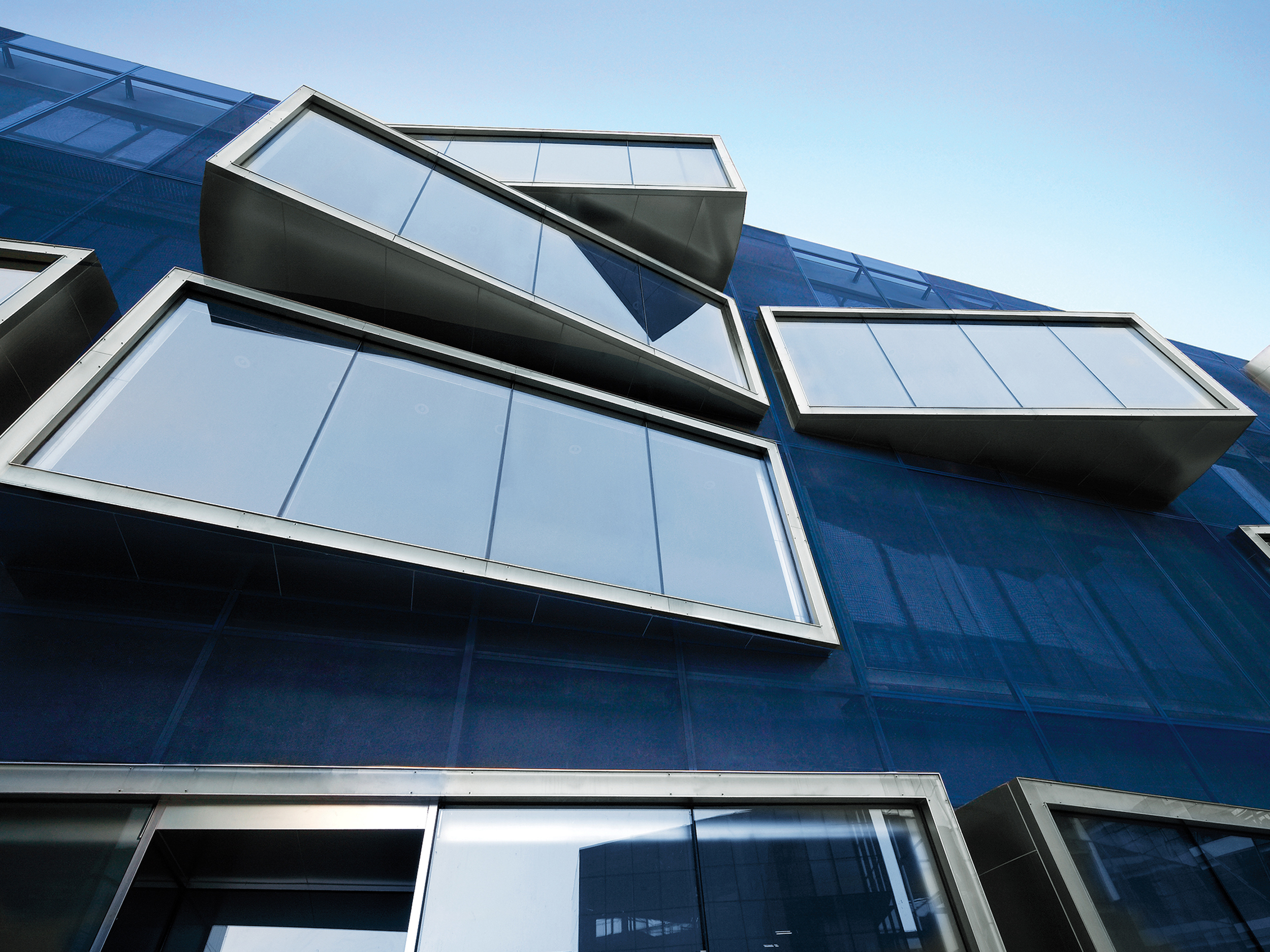
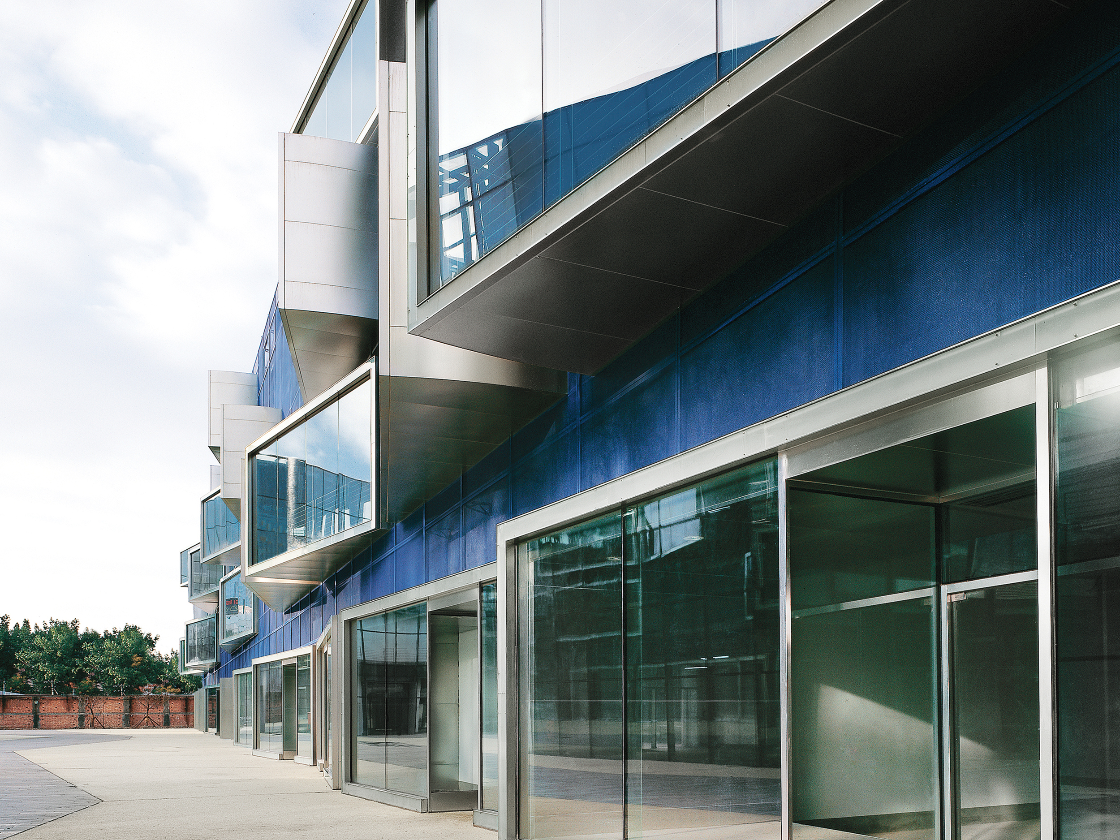
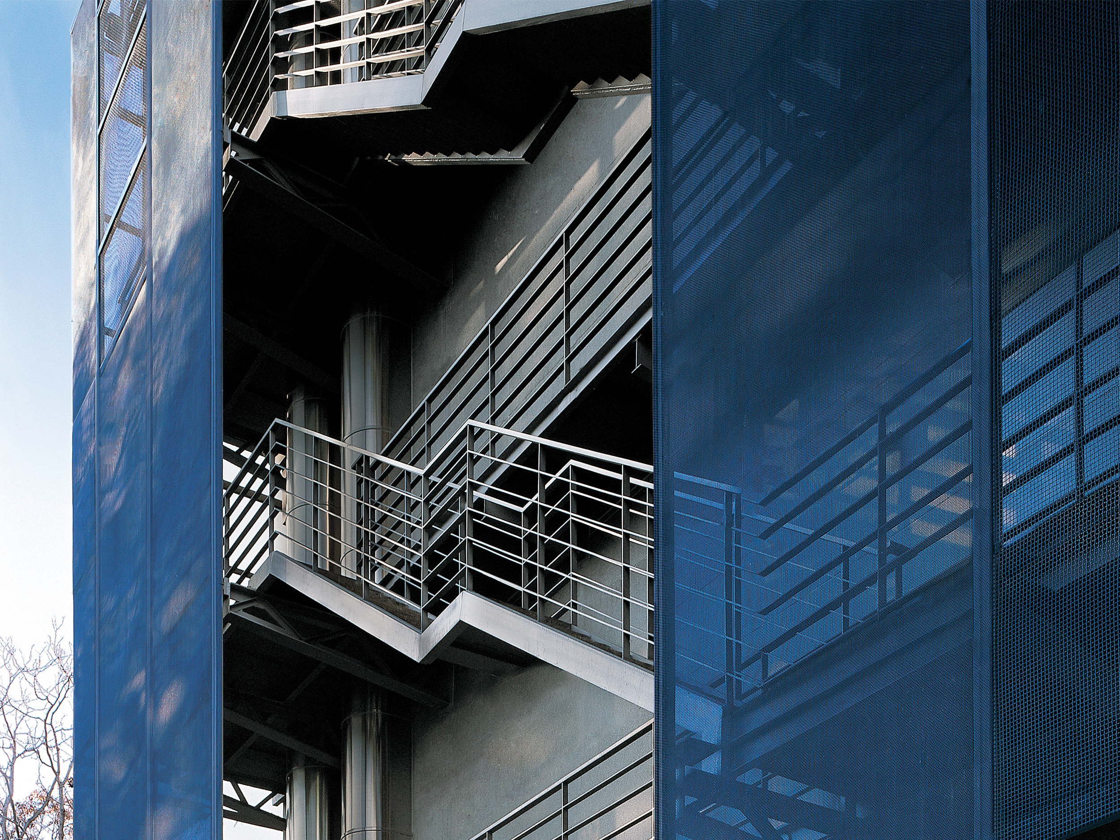

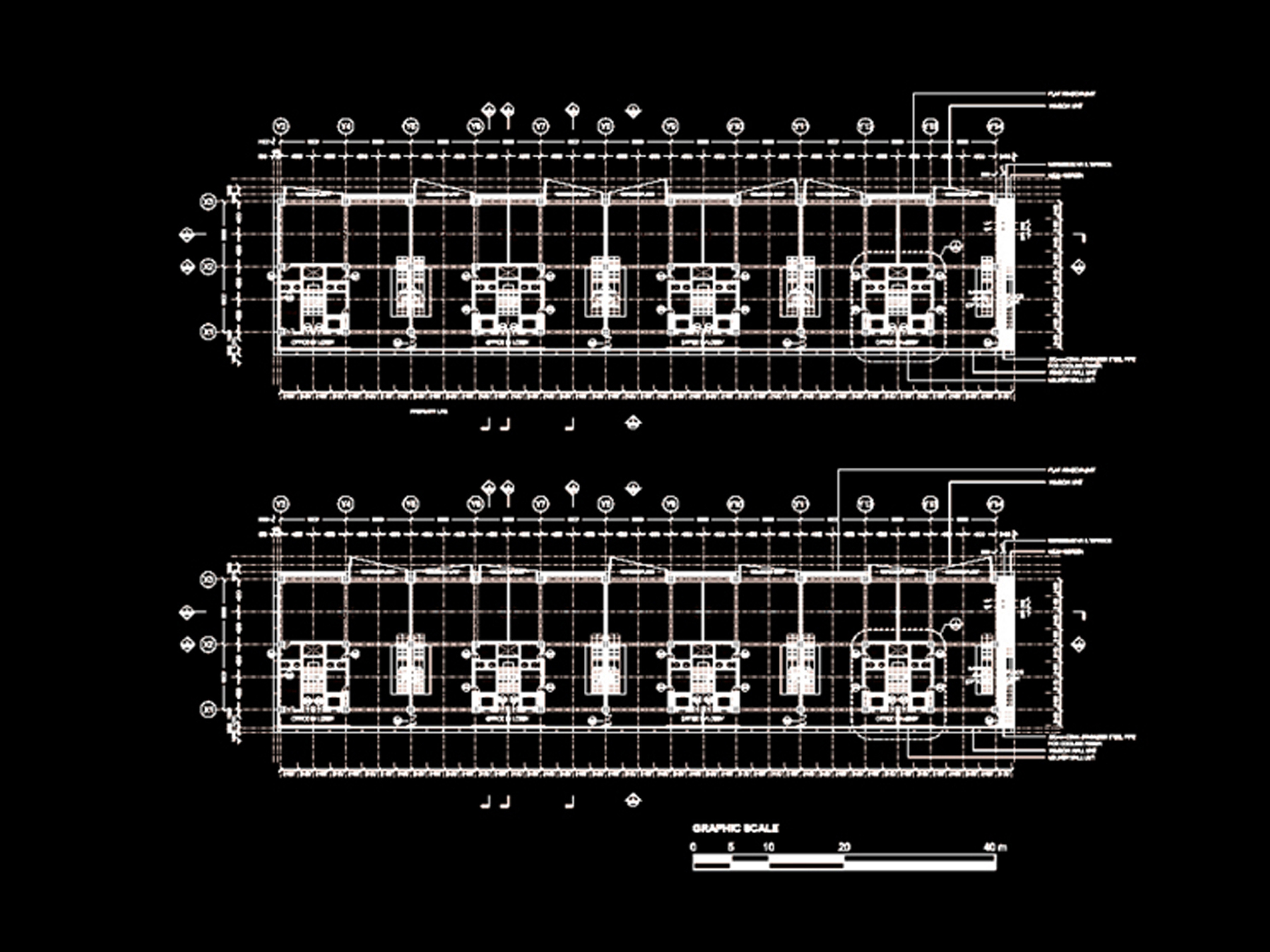

SANLITUN NORTH PLAZA
Client: Guo Feng Development
Type: Retail Complex
Location: Beijing, China
Size: 9,720 m²
Design: 2006
Photography: Shuhe Architectural Photography
Sanlitun North is located in one of the central Beijing neighborhoods that were radically transformed for the 2008 Olympics. Part of a large commercial development with Master Plan by Kengo Kuma, and conceived as one of the sides of an internal pedestrian piazza, the building houses primarily high-end retail on the lower levels along with restaurants and office suites on the higher floors. Facing the pedestrian piazza, the building elevation is conceived as a three-dimensional billboard to be filled with the graphics and logos of the future retail tenants. The building is wrapped by a layer of blue metal mesh that performs as a second skin - buffering the city noise level and filtering direct sunlight – while referencing a building under construction. Large extrusions pierce the mesh layer and bend in varying angles. Made out of stainless steel with large glazed fronts, these extrusions refer to large “air ducts” protruding out of the building mass; they extend the interior space/program over/onto the piazza functioning as entrances, display windows or billboards for the stores on the lower levels and as oversized bay windows for the offices above. At night, the extrusions become light boxes with white LED frames and float over the glowing blue mesh.
