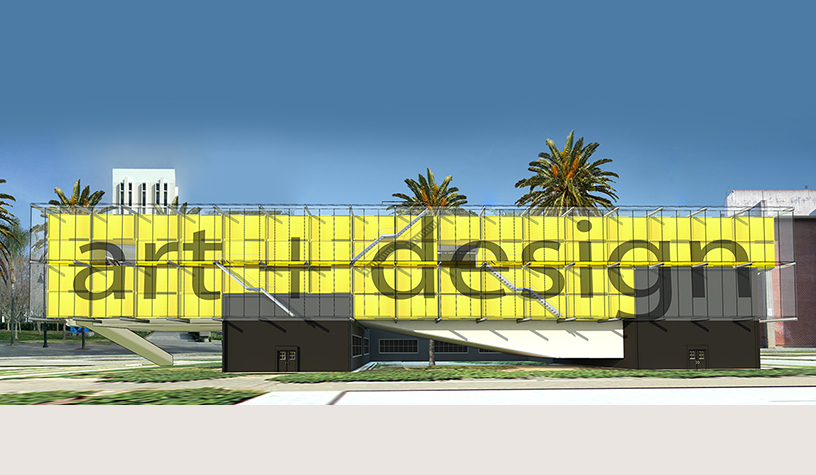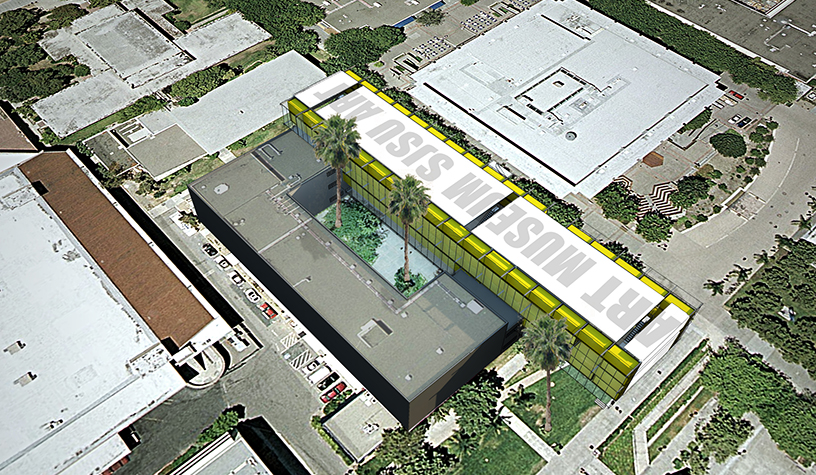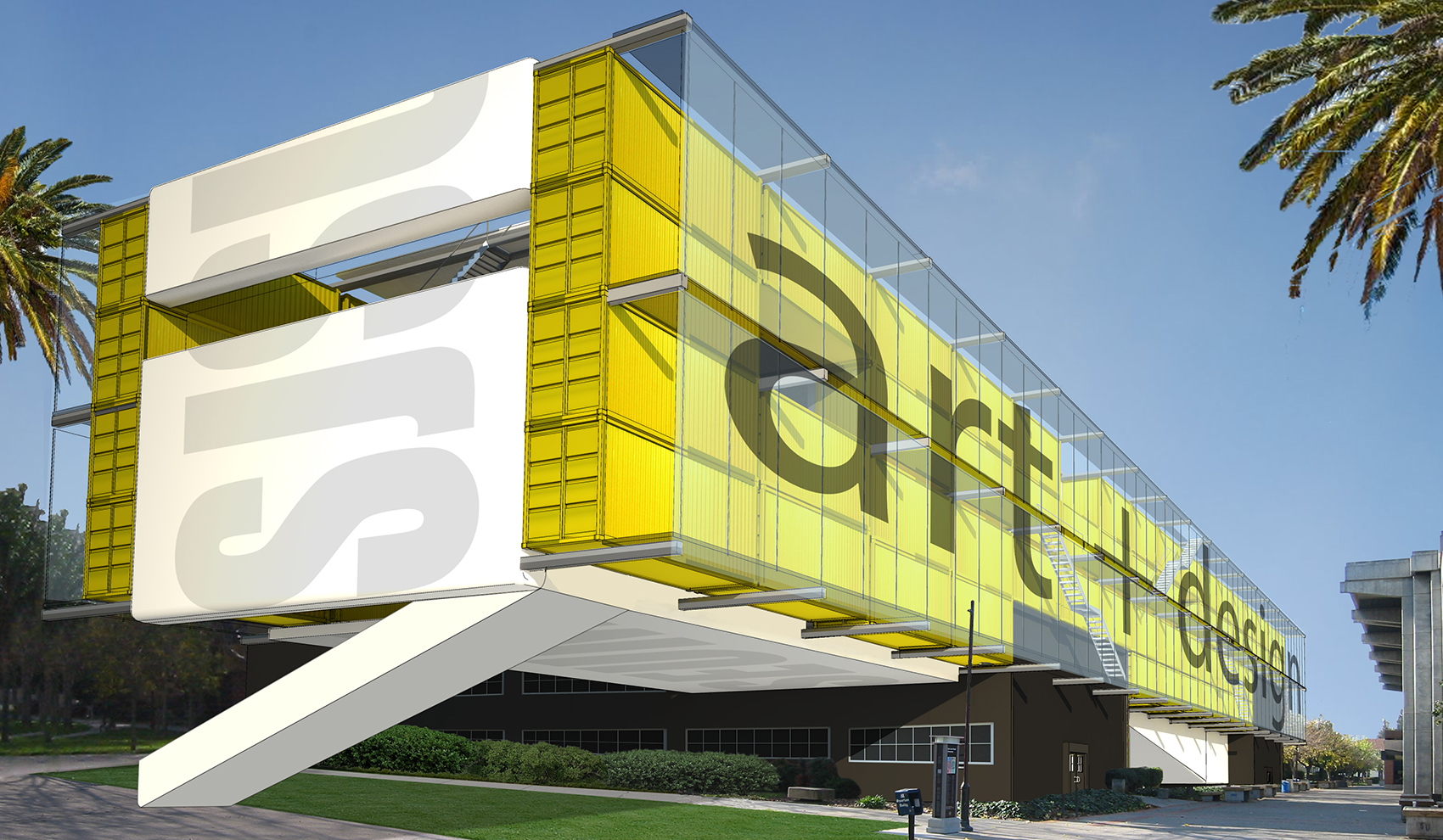



SJSU ART MUSEUM
The design for the new SJSU Art Museum concentrates the program within a single building located along the north edge of the existing Art School, a U-shaped building, allowing a viable courtyard to remain.
The Art Museum becomes the “new face” and a filter for the Art School, which in turn assumes a more private realm. The Art Museum building remains completely independent from the Art School, both in terms of structure and circulation, while the courtyard becomes a shared landscaped “outdoor room” enveloped by a shading structure. By bridging over the Art School and by stretching the north elevation to the entire width of the Art School, the Art Museum establishes a very significant presence along the major pedestrian mall of the campus. The location of the main lobby on the 3rd level of the Museum right at this intersection offers strategic accessibility and a special visual experience.
The new elevation is designed to act as a billboard within the landscape of the campus: the containers are grouped by colors to outline different zones along the façade according to the main functions that lie behind them within the core of the building; large scale text indicating those function is printed on the containers’ skin; banners advertising exhibitions and performances are stretched over the west portion of the façade.
Credits
Client: SJSU Art MuseumType: Museum Competition
Location: San Jose, CA
Size: 40,000 SF
Design: 2003
Project Architect: Maggie Peng
