
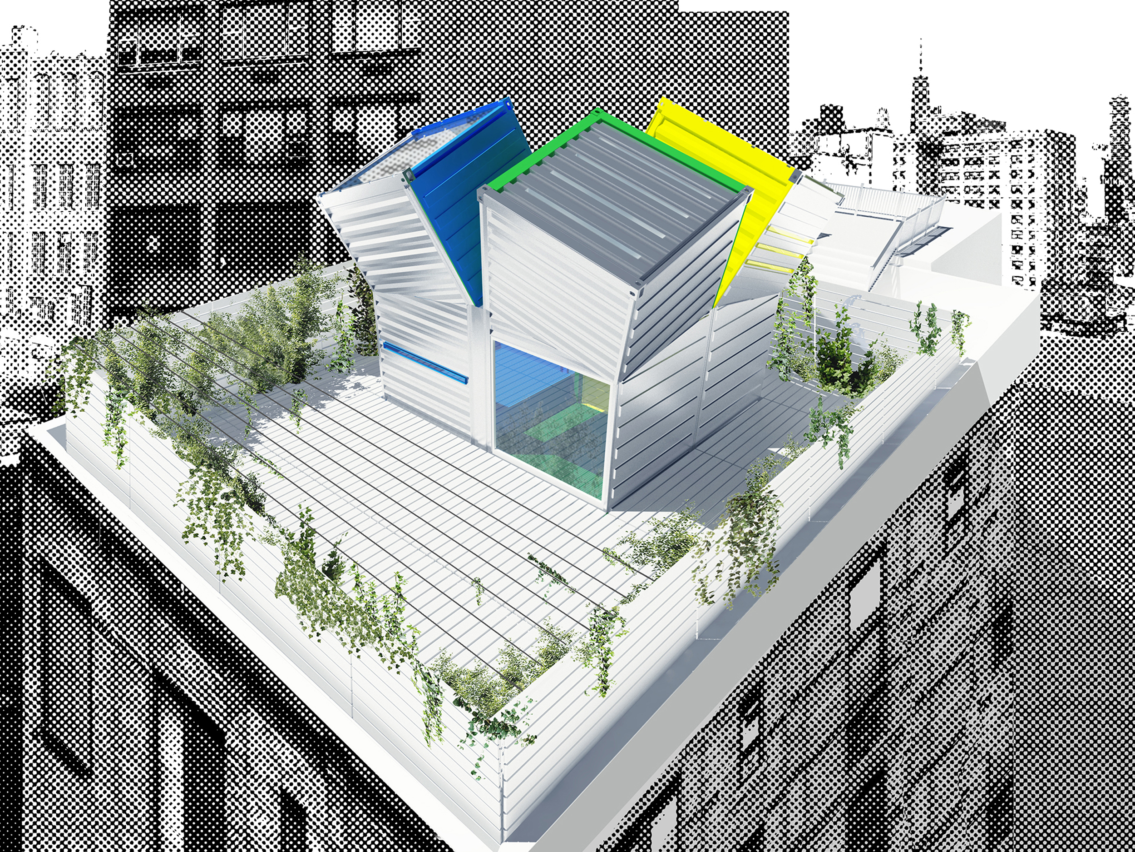

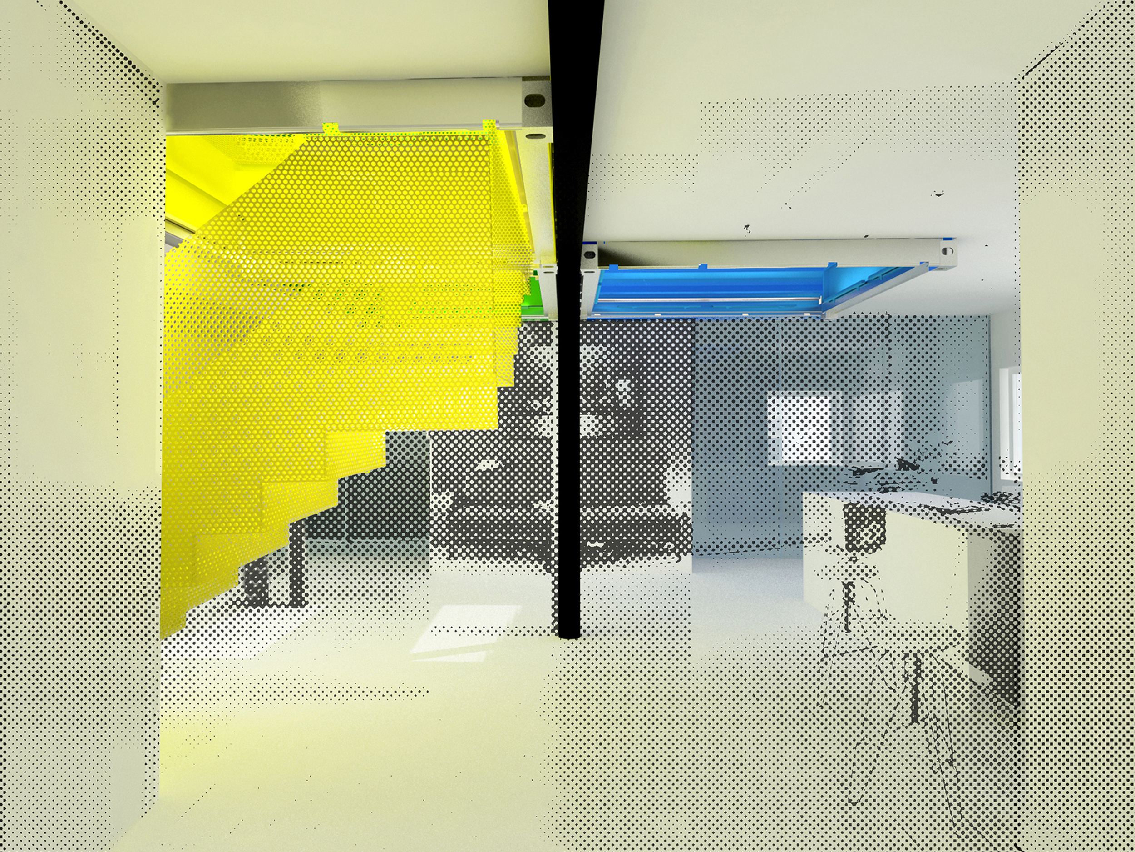

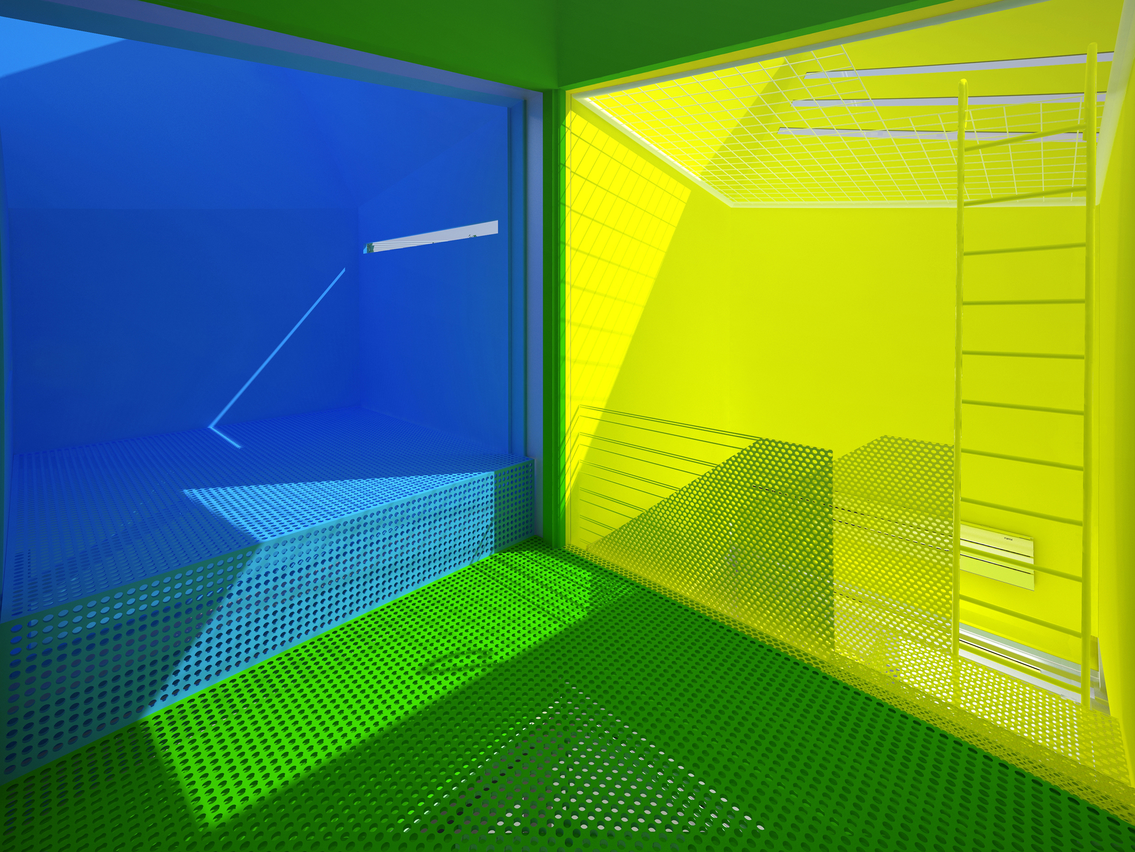

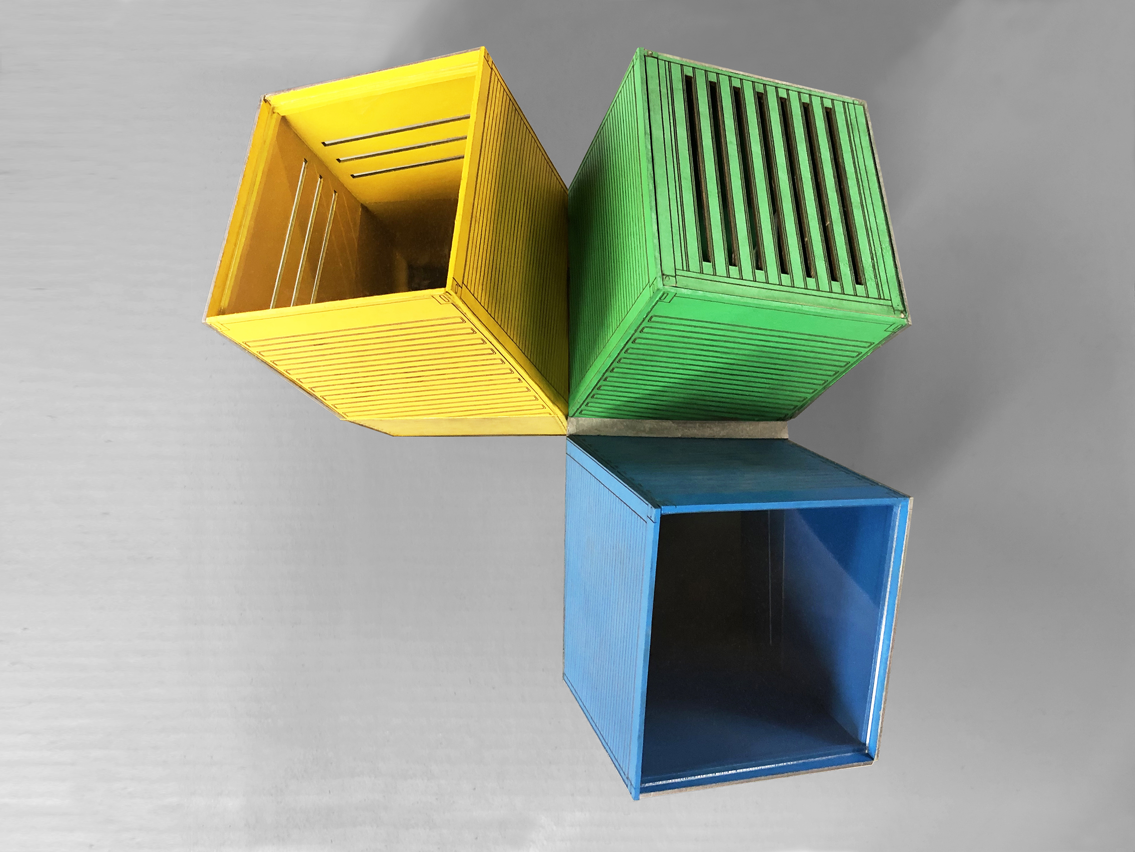
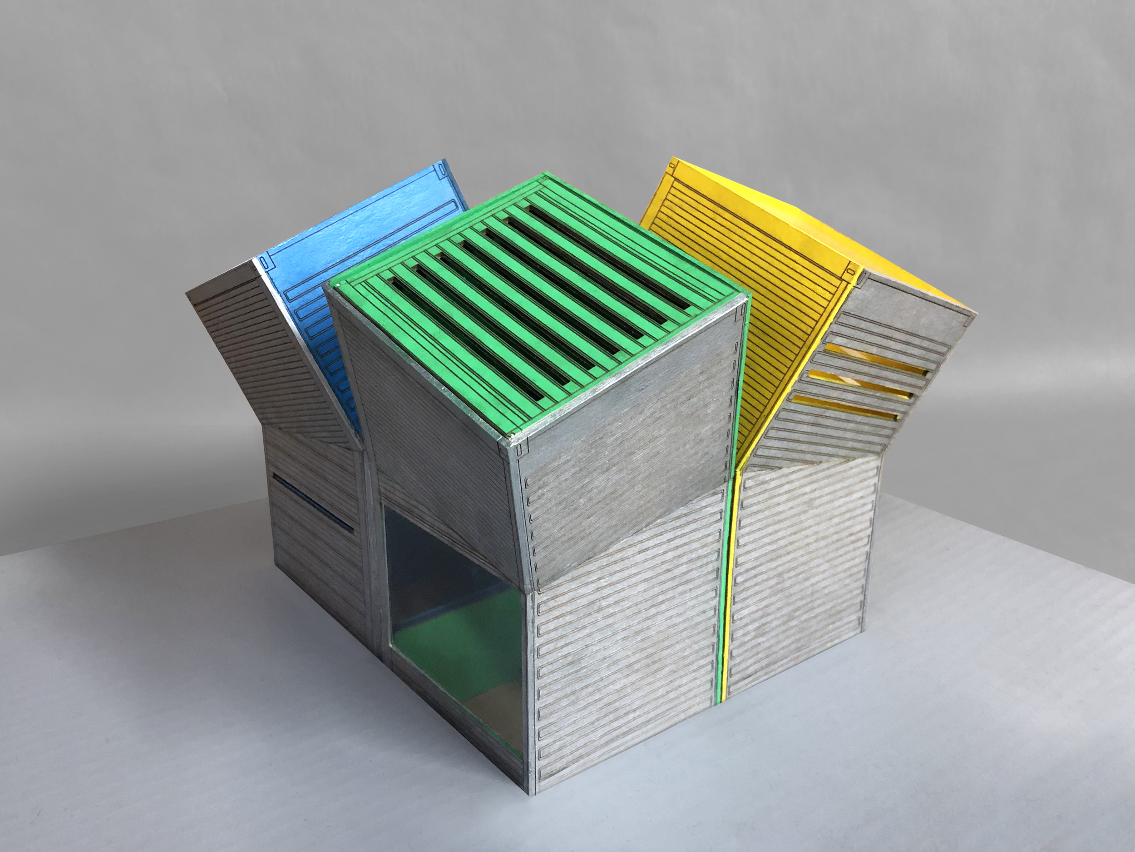
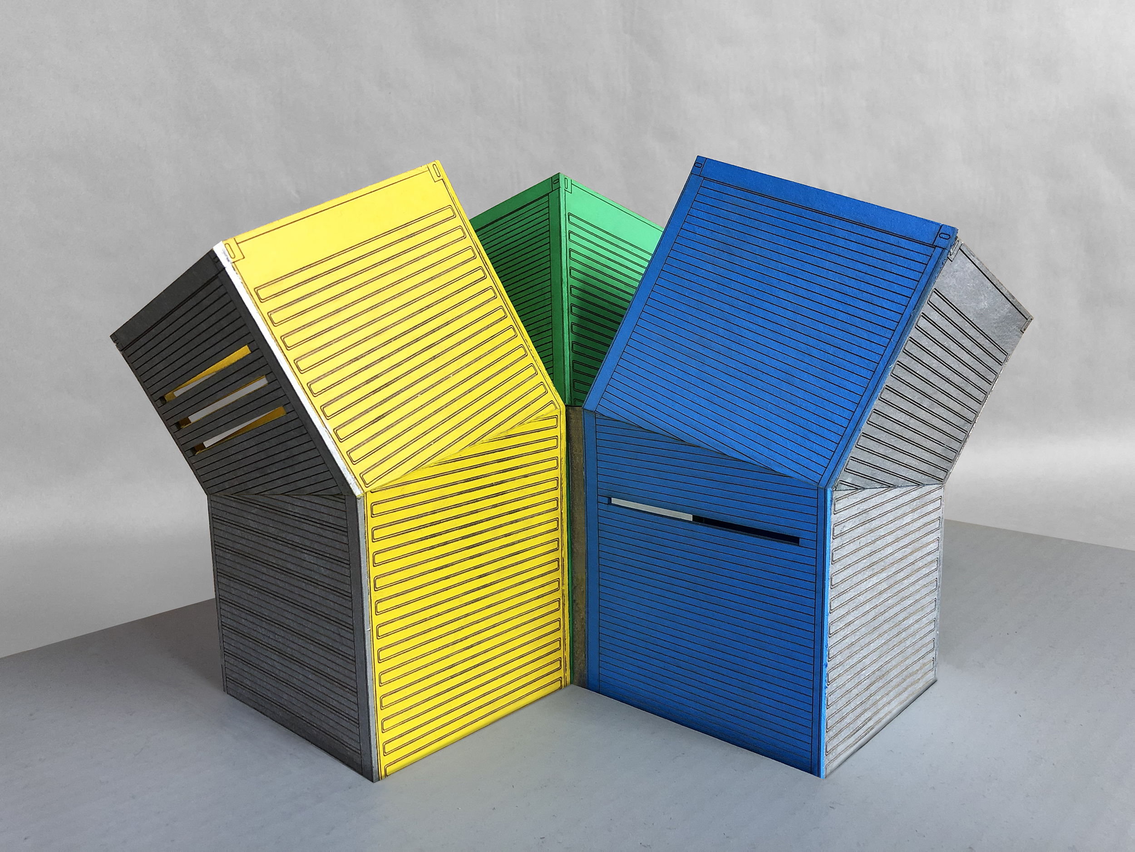
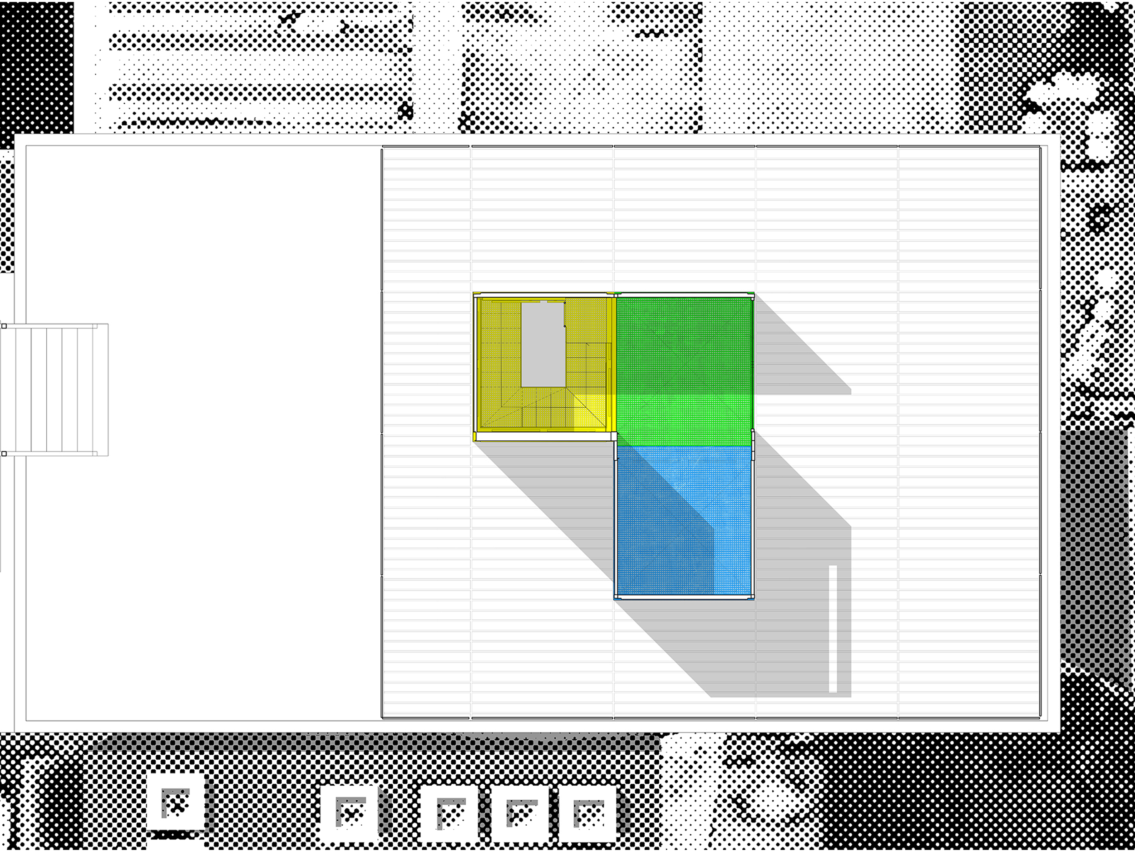



SKYLIGHTS
Project Name: Skylights
Type: Roof Top addition
Design: LOT-EK, Ada Tolla + Giuseppe Lignano, Principals, Reza Zia, Project Architect
Client: Phil Toledano + Carla Serrano
Location: Lower East Side, New York
Size: 200 SF
Design: 2018
Completion: estimated 2018
Consultants: Structural Engineer: Silman, Eytan Solomonoff
MEP Engineer: FISKAA, Steve Papadakis
The Skylights are an addition to a 7th-floor apartment in Manhattan’s Lower East Side. They are a sculptural volume that creates direct access to the private roof deck, brings top light and natural ventilation to the apartment below, and provides a variety of space, color and light experiences.
Each of the three volumes is designed to accommodate one function: stair connection and hovering hammock in the yellow, open to deck with sit down table in the green, laydown in the blue.
Made out of three modified upcycled shipping containers, the Skylights are cut and rewelded, positioned vertically within the roof structure and partially painted silver to participate—as an oversize duct or exhaust pipe—in the silver roofscape of the city.
