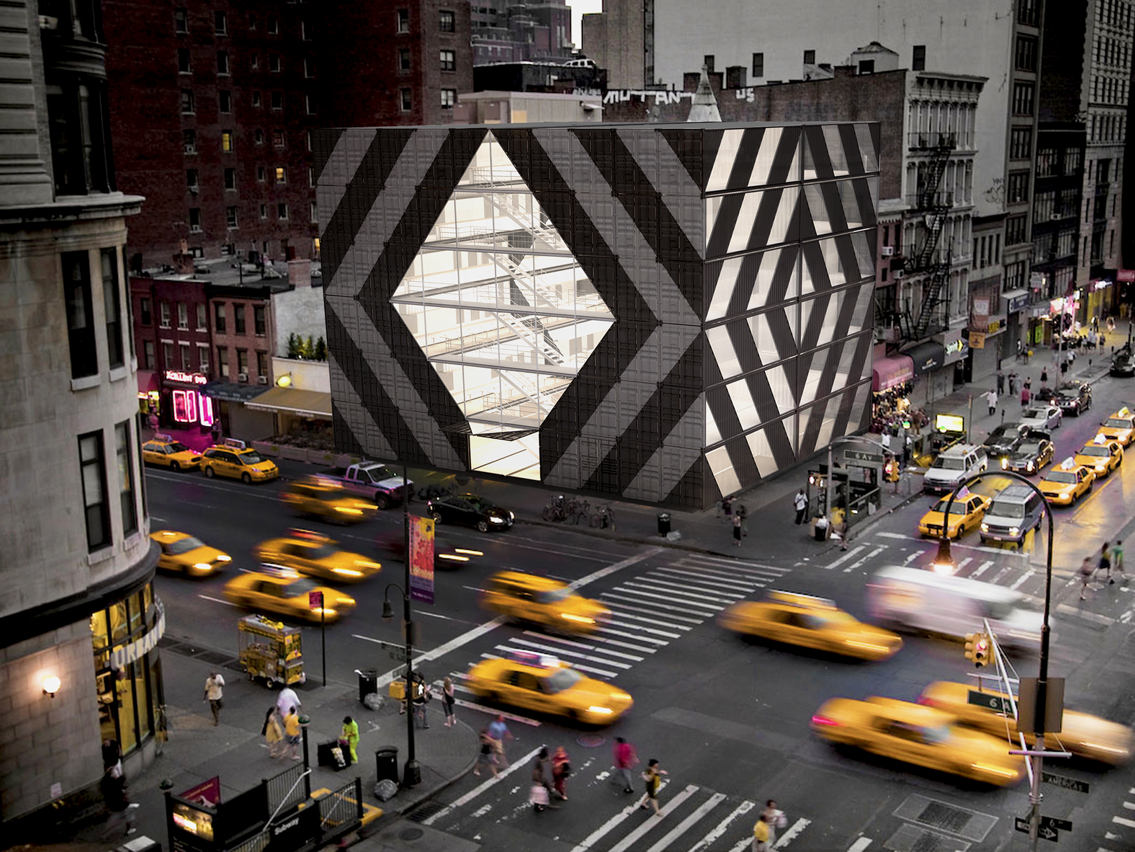
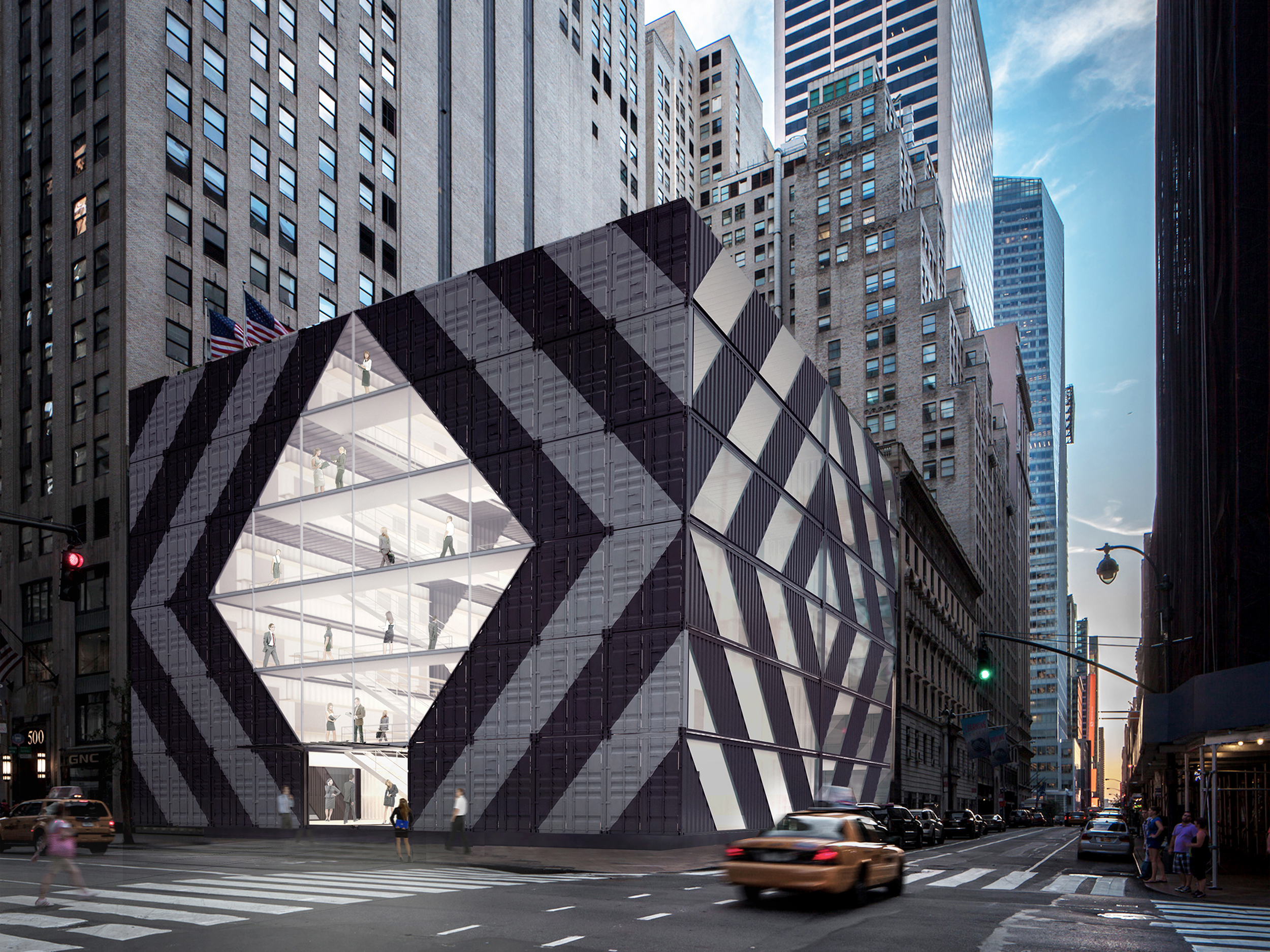
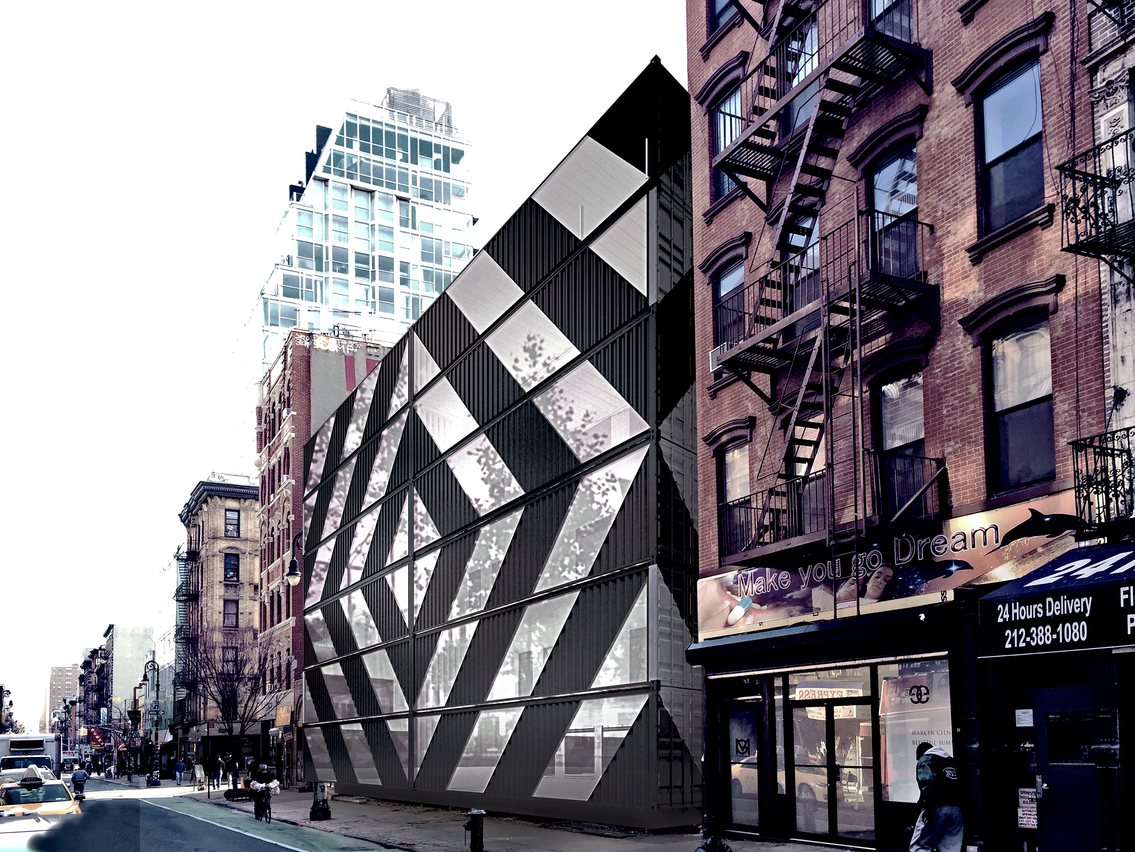
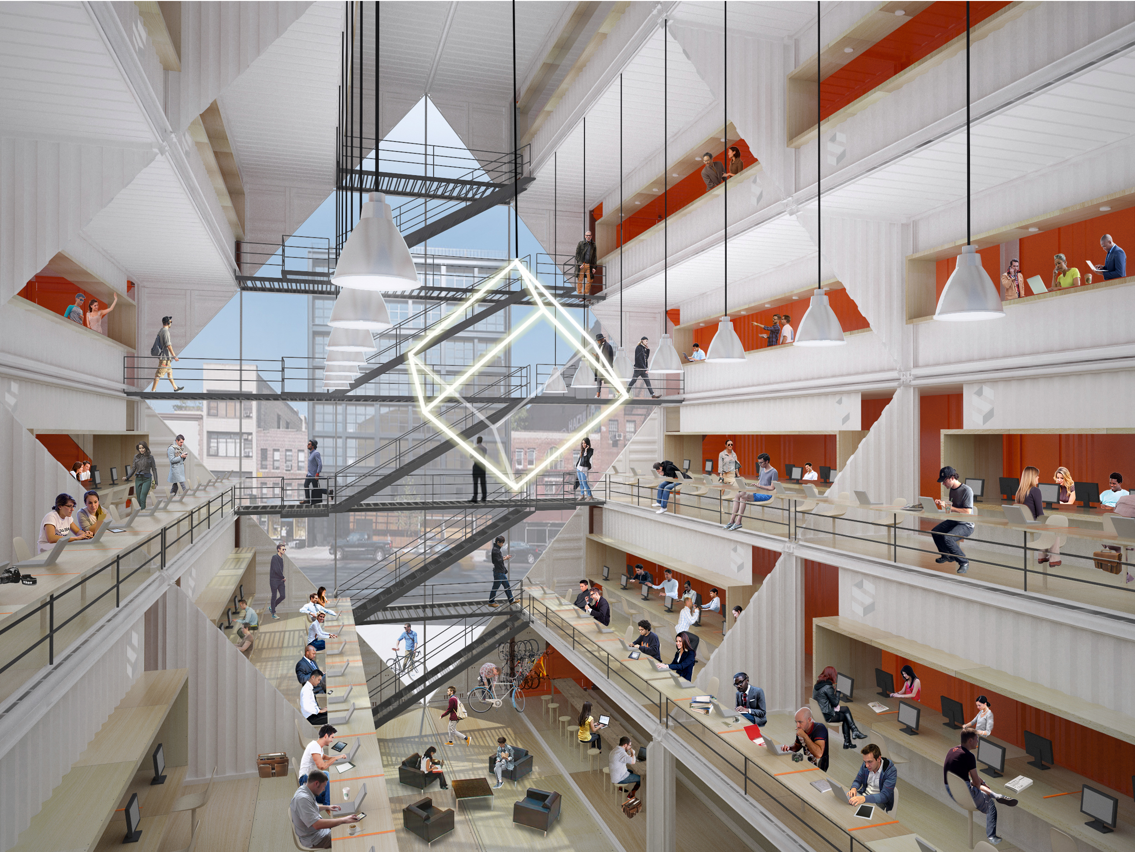
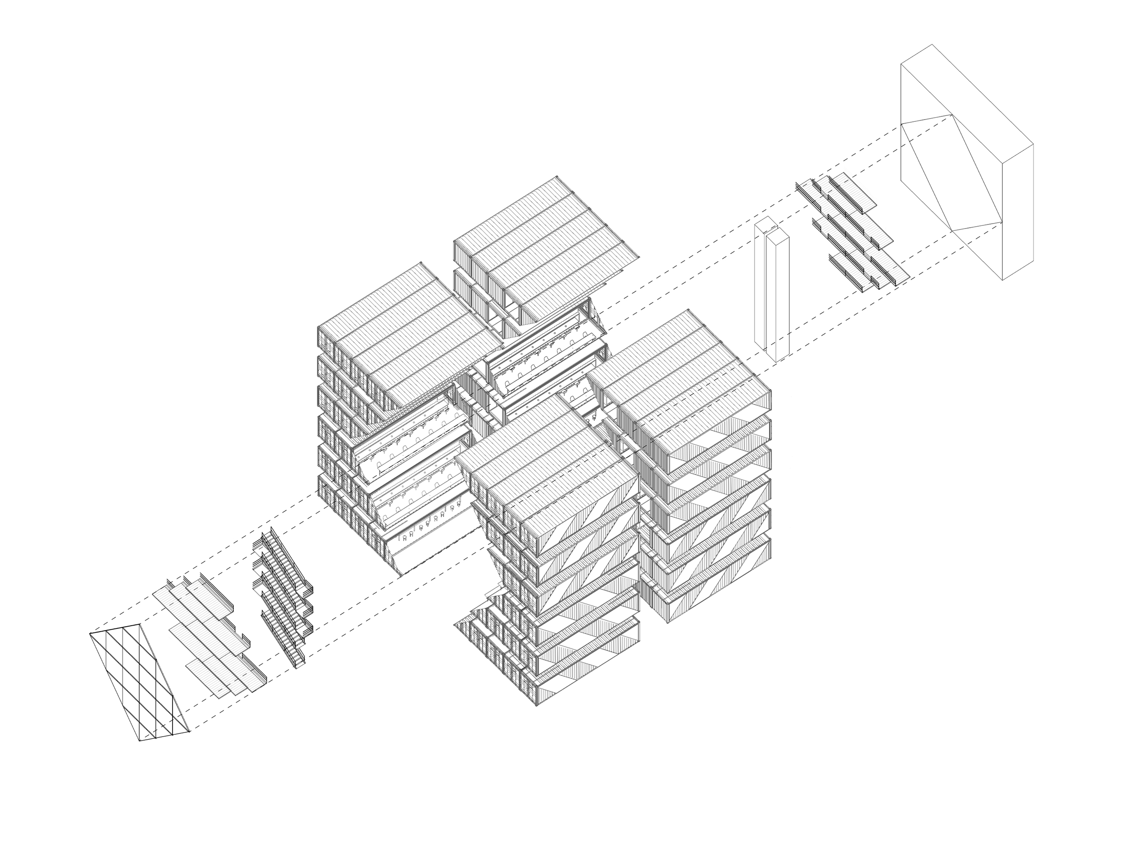

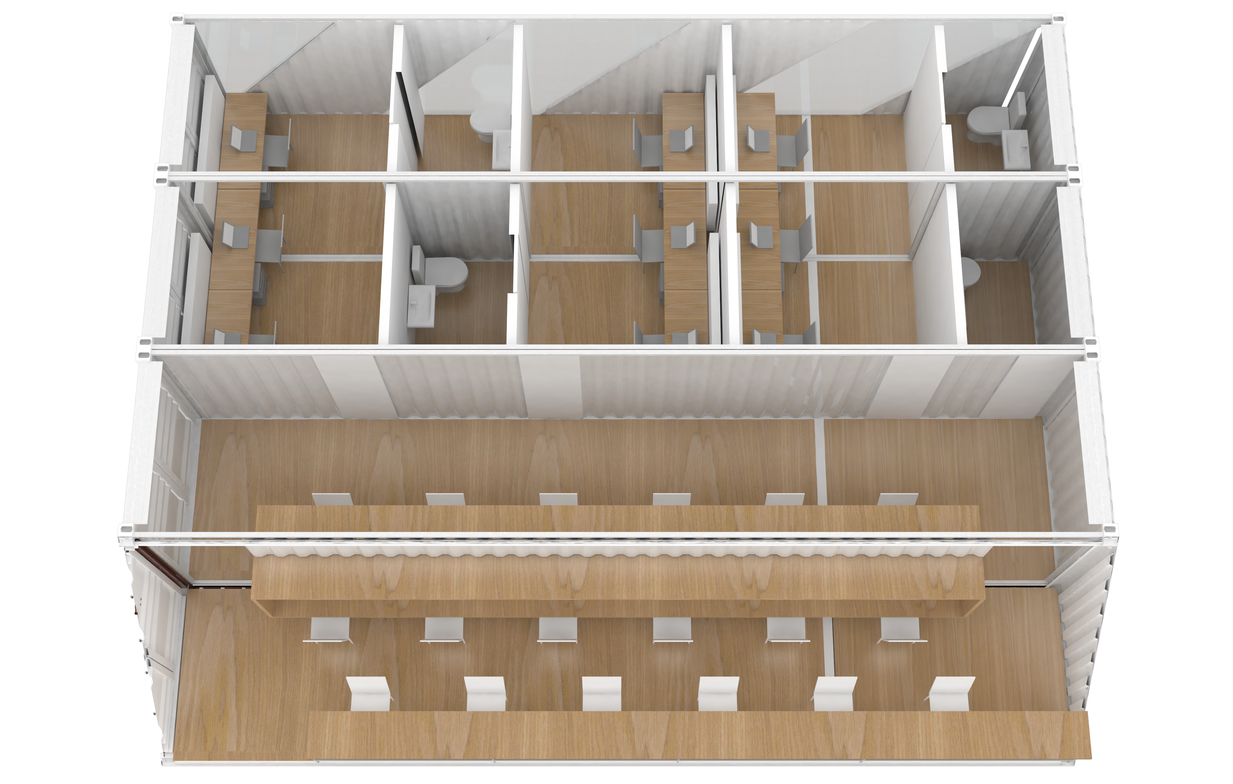

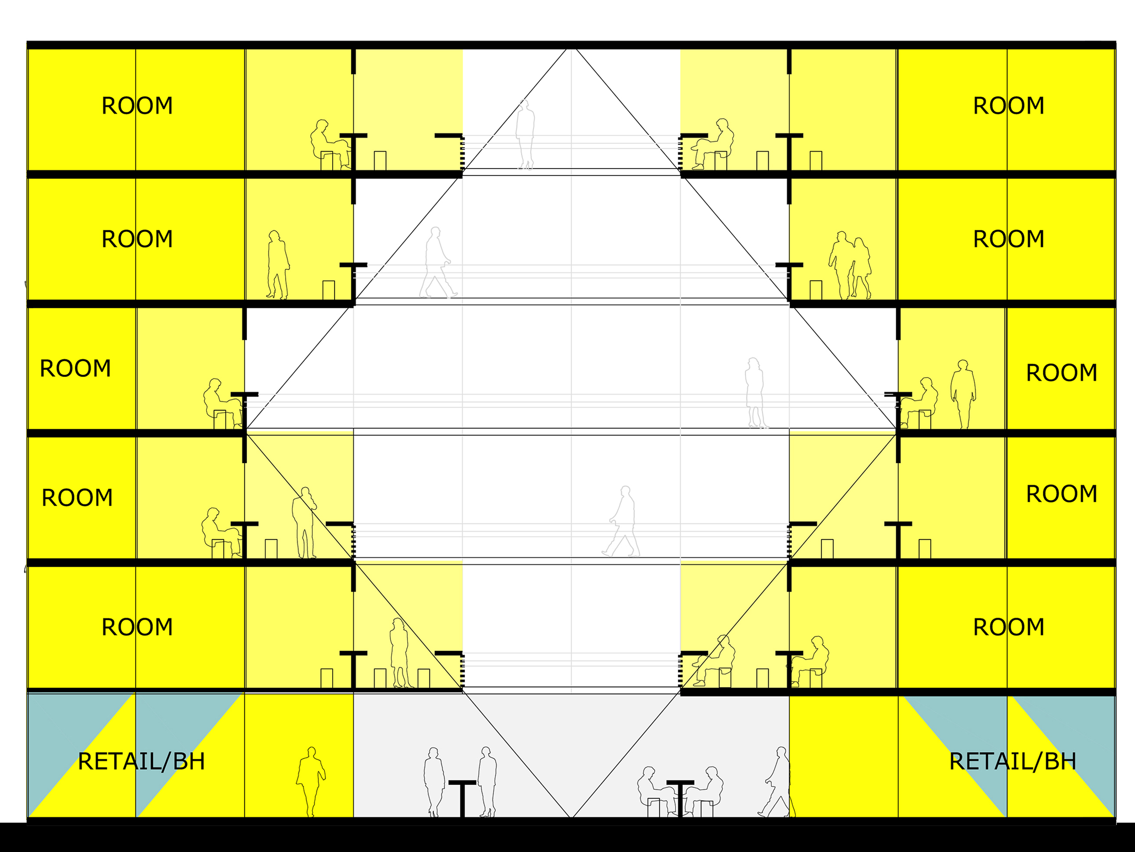
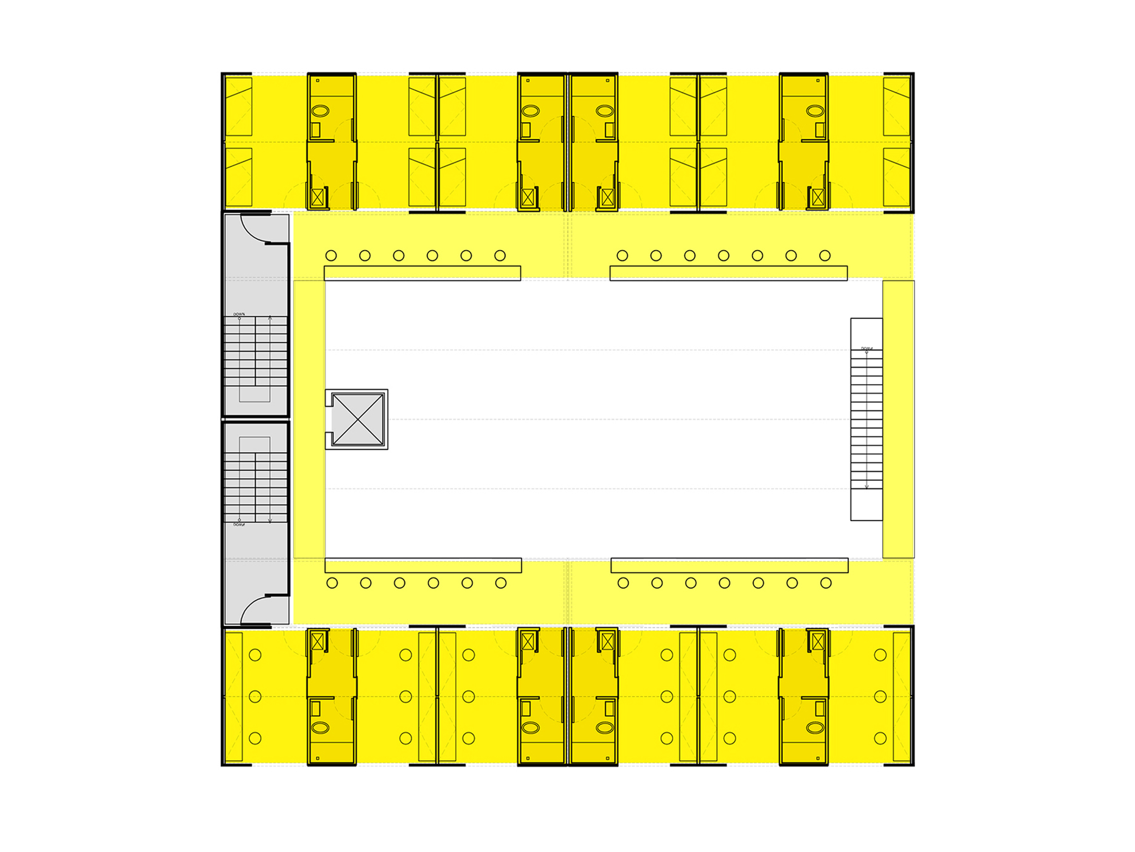
SPACIOUS CO-WORKING HOTEL
A newly conceived "co-working hotel" is deployed in New York City to then be implemented nationwide.
SPACIOUS articulates their co-working hotel concept on the following principles:
- Hotel guests earn a rebate for offering the room as a private office while they're out during the day
- Hideaway beds turn into office workstations, and lockable storage makes it comfortable, seamless, and safe.
- Coworking members get private offices on demand, plus in-house coffee, meals and hotel amenities.
- Anyone can drop-in and book spaces by the hour, or just hang out in the atrium lobby for refreshments, meetups, and free wifi.
A modular system is centered around an atrium that opens to the street with a large glazing and connects to urban life. At every floor stepping balconies look into the atrium and are used as shared work space. Private hotel rooms that turn into private offices open directly onto these balconies.
Credits
Client: SPACIOUSType: Co-working hotel
Location: New York City
Size: 26,880 SF
Design: 2014
Consultants: Project Architects/ Marcelo Ertorteguy + Reza Zia; Structure/ Silman
