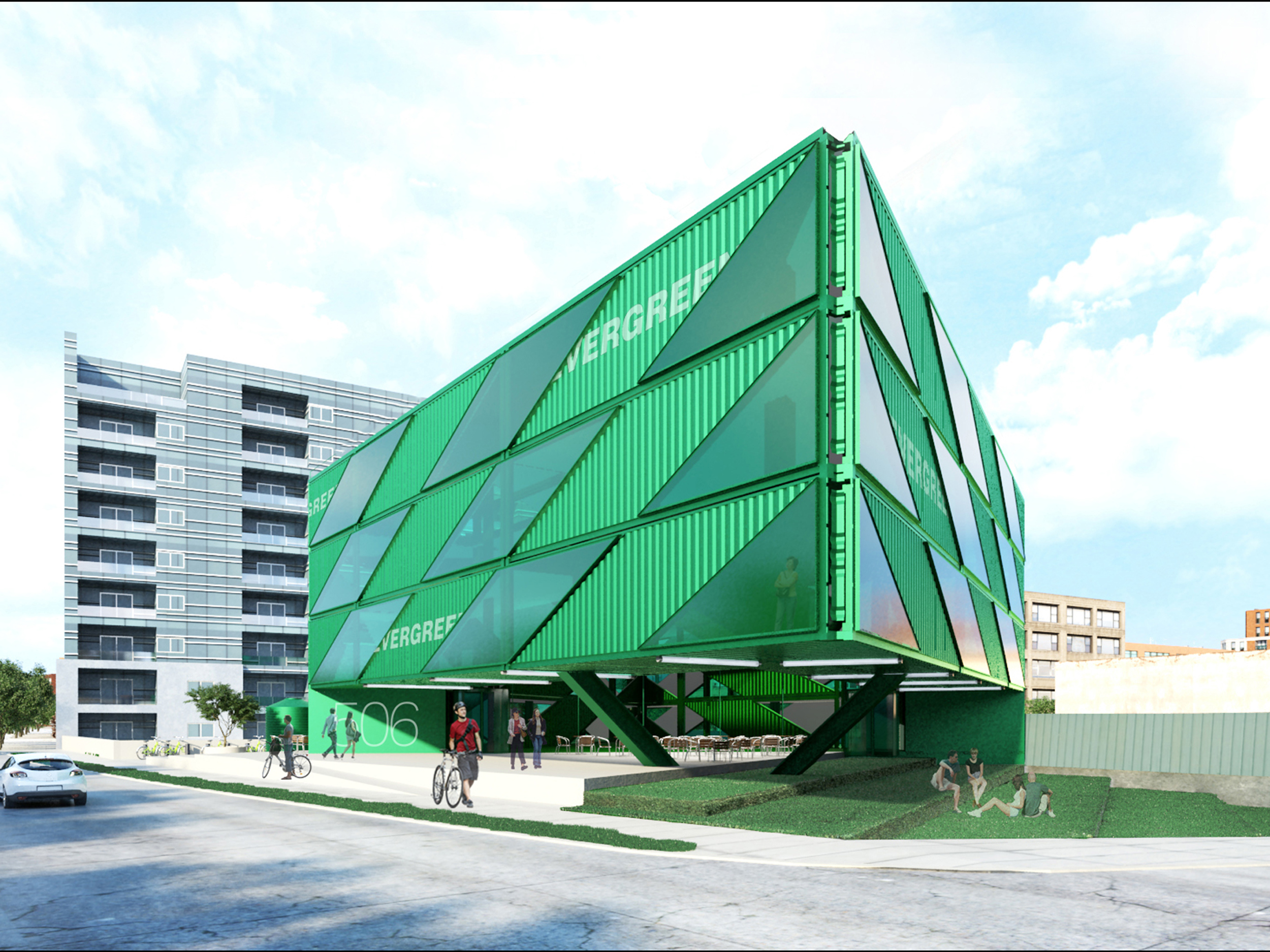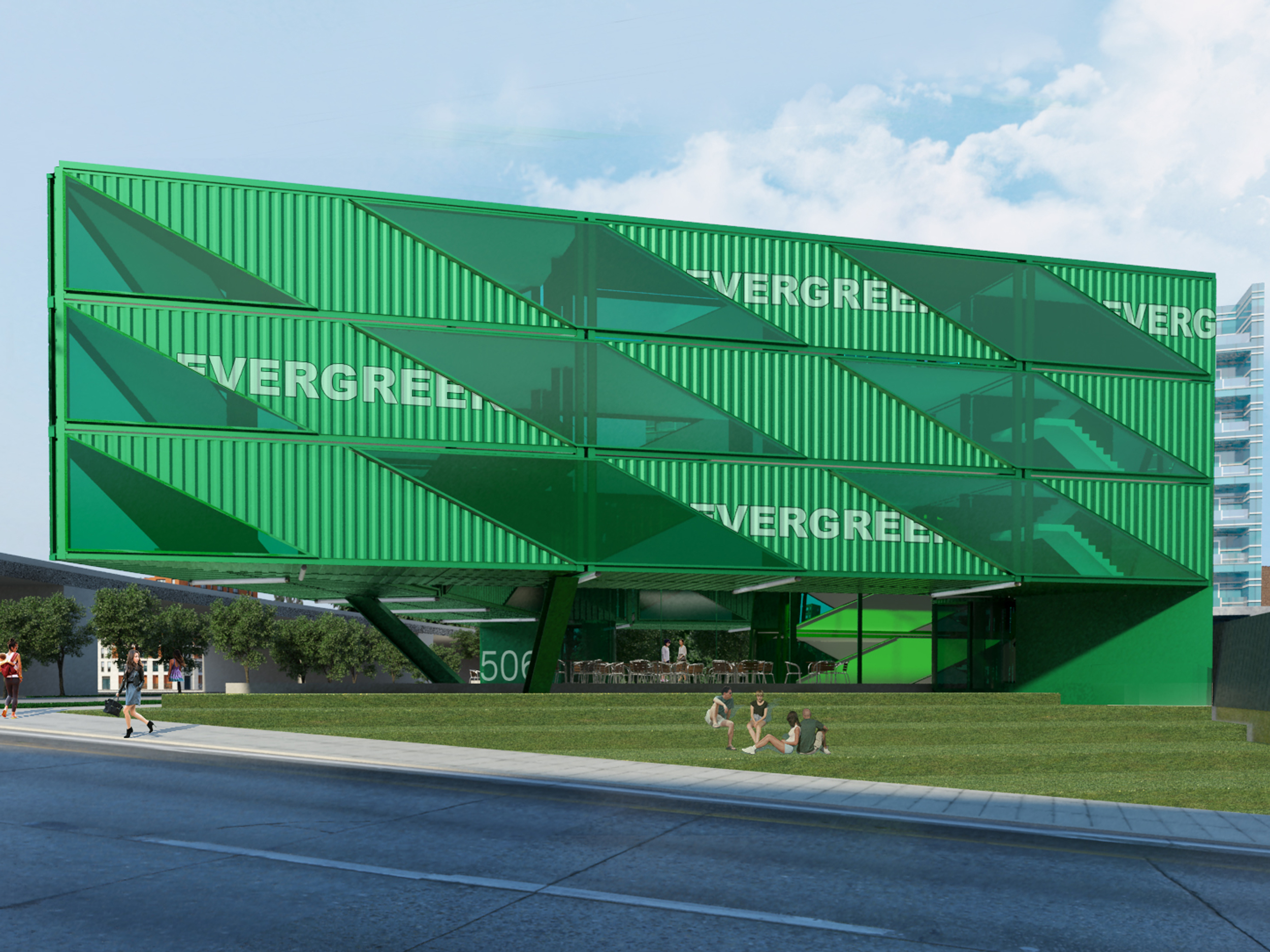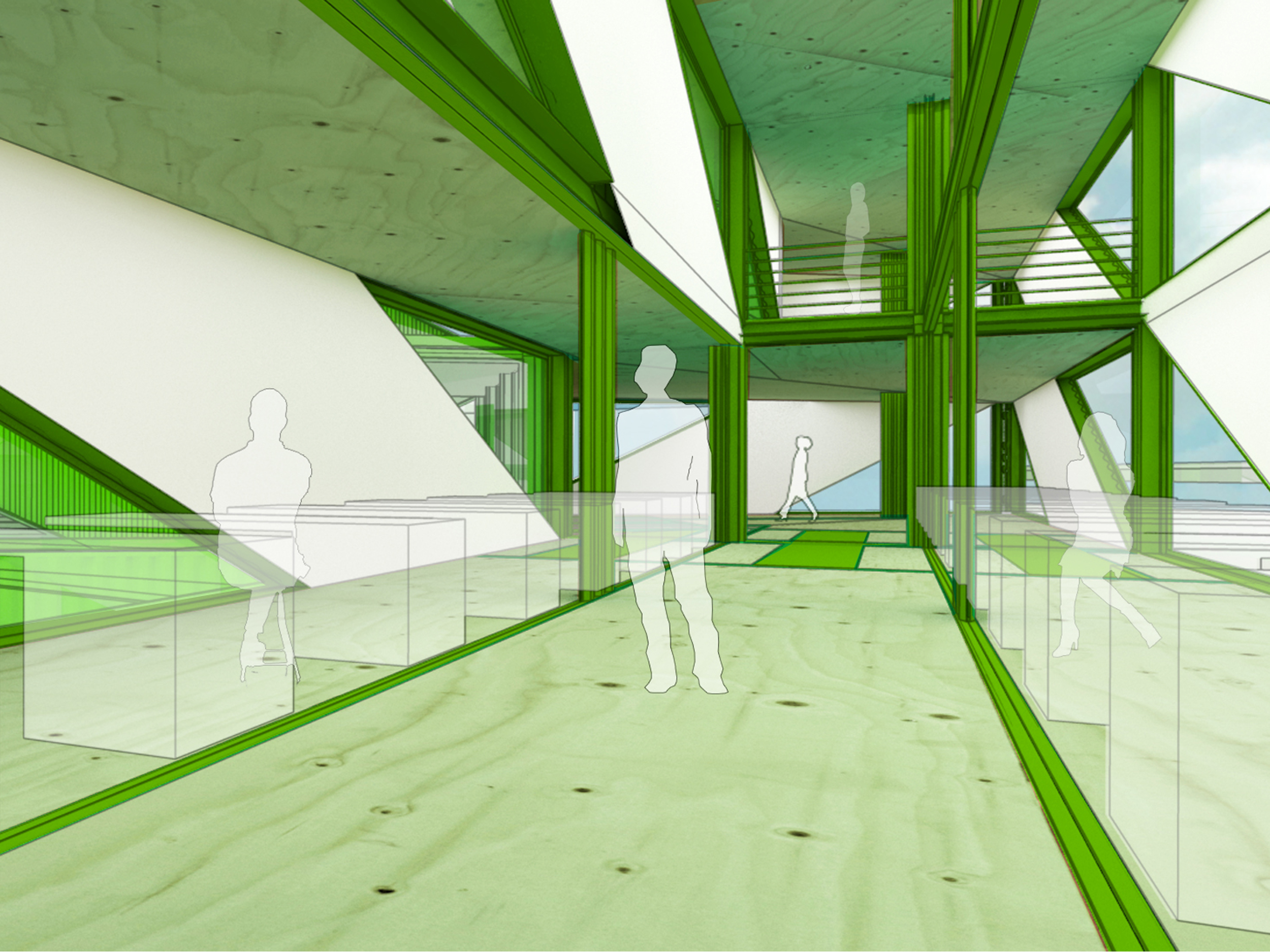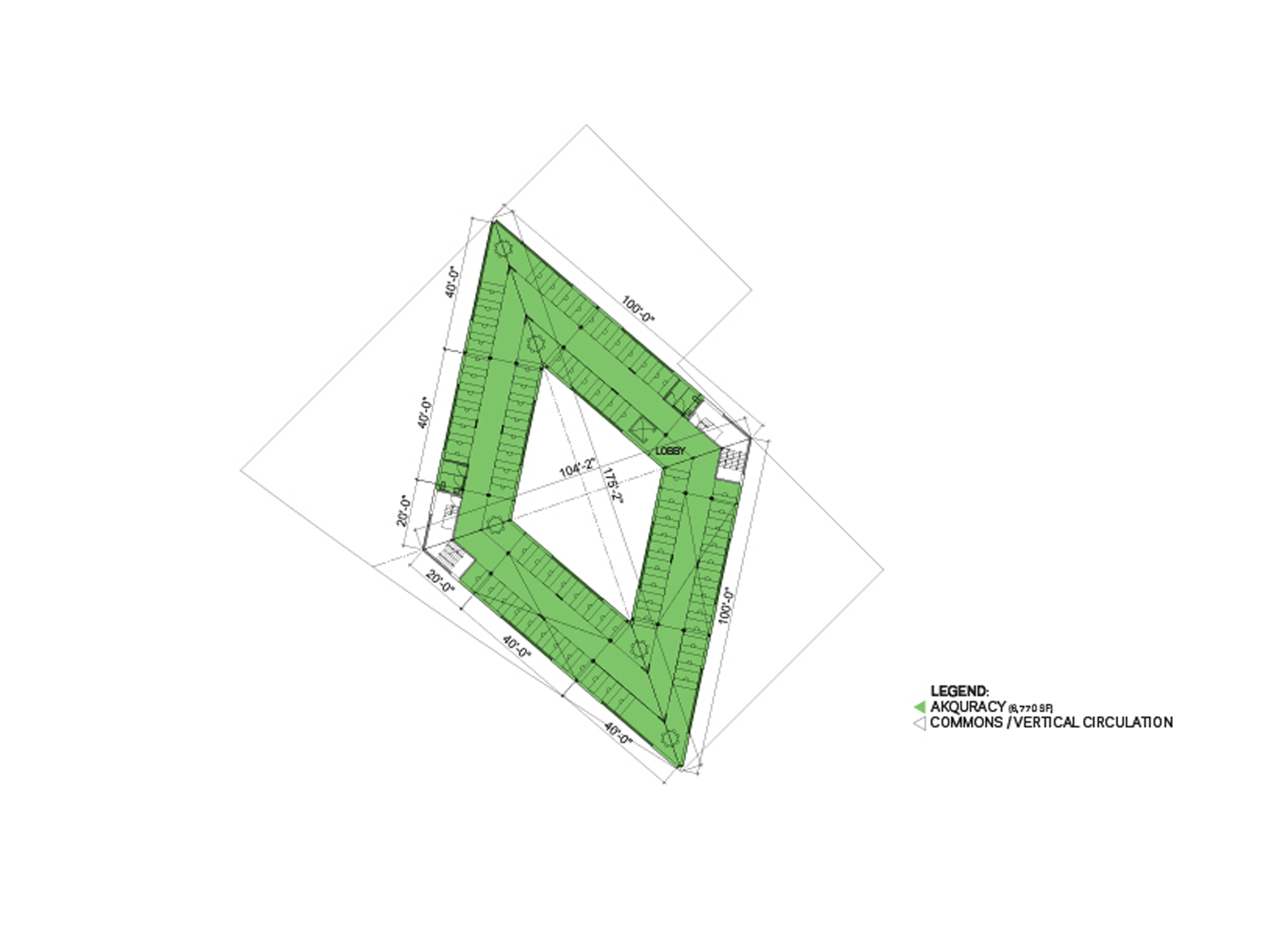








STEELCASE CO-WORK HUB
Client: The Neat Pig Group
Type: Commercial mixed-use (Offices, restaurant & retail)
Location: Minneapolis, MN
Size: 16,500 SF
Design: 2013
Local Consultant: Snow Kreilich Architects
Super Structure: Silman
Sub-structure: Ericksen Roed Associates
Civil/Landscape: Solution Blue Inc
LOT-EK was commissioned to design a commercial building that will be located in the North Loop neighborhood of Minneapolis, an industrial area undergoing urban renewal through private development and public infrastructure projects. The site, with its special corner condition (corner of 5th Avenue North and North 4th street), offers the opportunity for the building to establish a significant presence while creating a meaningful public space in this rapidly changing area.
The client was keenly interested in LOT-EK's practice of upcycling shipping containers for the new building, citing design and sustainability as primary drivers. The design employs sixty 40' shipping containers (some are cut at 30- or 60-degrees) which are combined to form a 100' x 100' rhomboidal donut. The containers are stacked 3-levels high and the stack is split in 2 triangles. To minimize foundation piling - given the underground wetland condition of the site - one half of the building will rest on an existing underground parking garage structure. The other half is shifted one level upwards, creating a covered plaza at the corner intersection. The central void is also split into two triangular halves. The void connected to the lifted mass directs daylight into the covered plaza, while the other is enclosed with a continuous skylight/glass wall, generating a 3-level high indoor building lobby and entrance to the restaurant/cafe.
The building’s program consists of open office space for of co-shared small-business “incubator” spaces. On the ground floor the commercial program - cafe/restaurant and clothing retail - is centered around a glazed lobby that looks onto the covered plaza. The plaza is directly connected to a green area to the west and a planted terrace to the east. The “Terrace” area will provide an outdoor oasis with a combination of trees and shrubs in planters (the existing parking garage below prevents us from planting these in the ground). The South green space will provide a large turf area that will be “terraced” to provide outdoor seating.
