
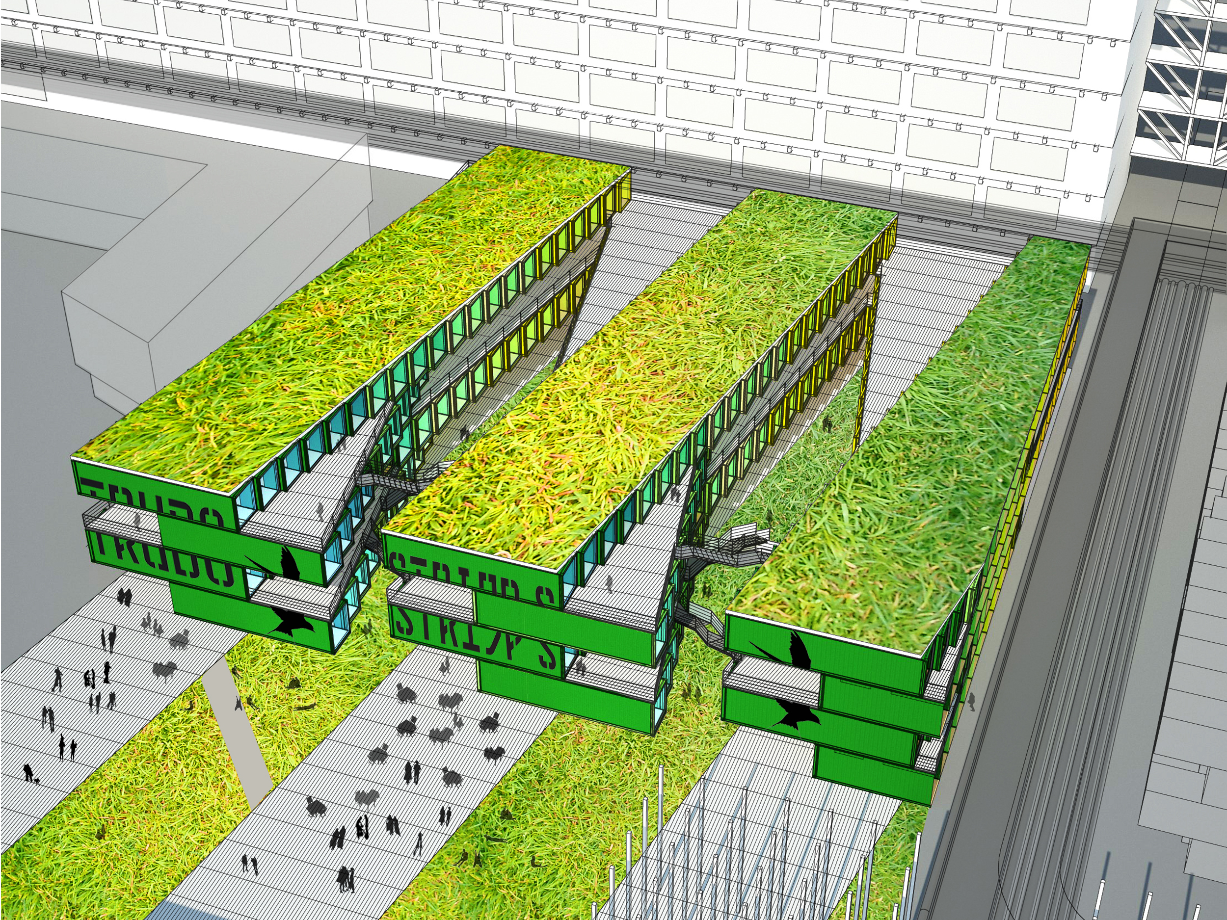
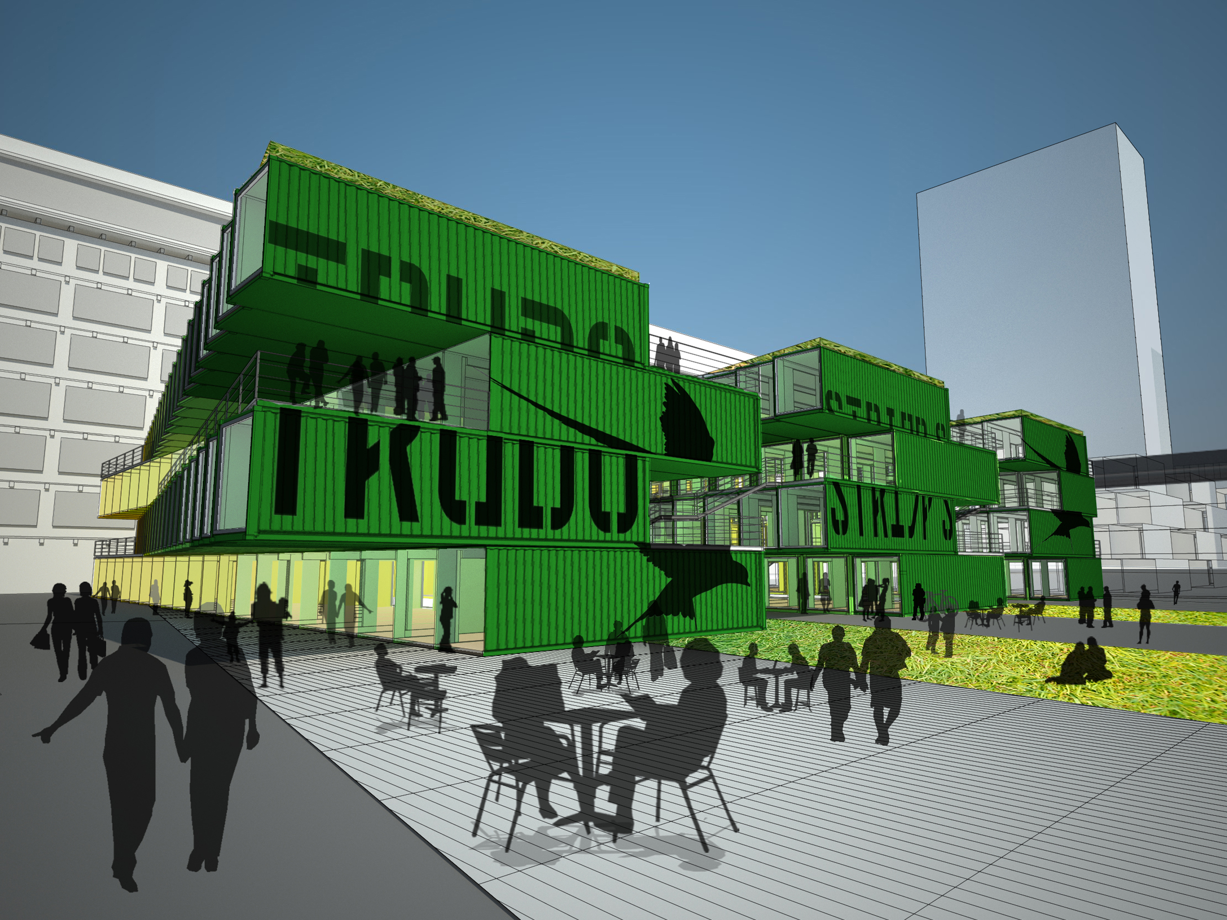
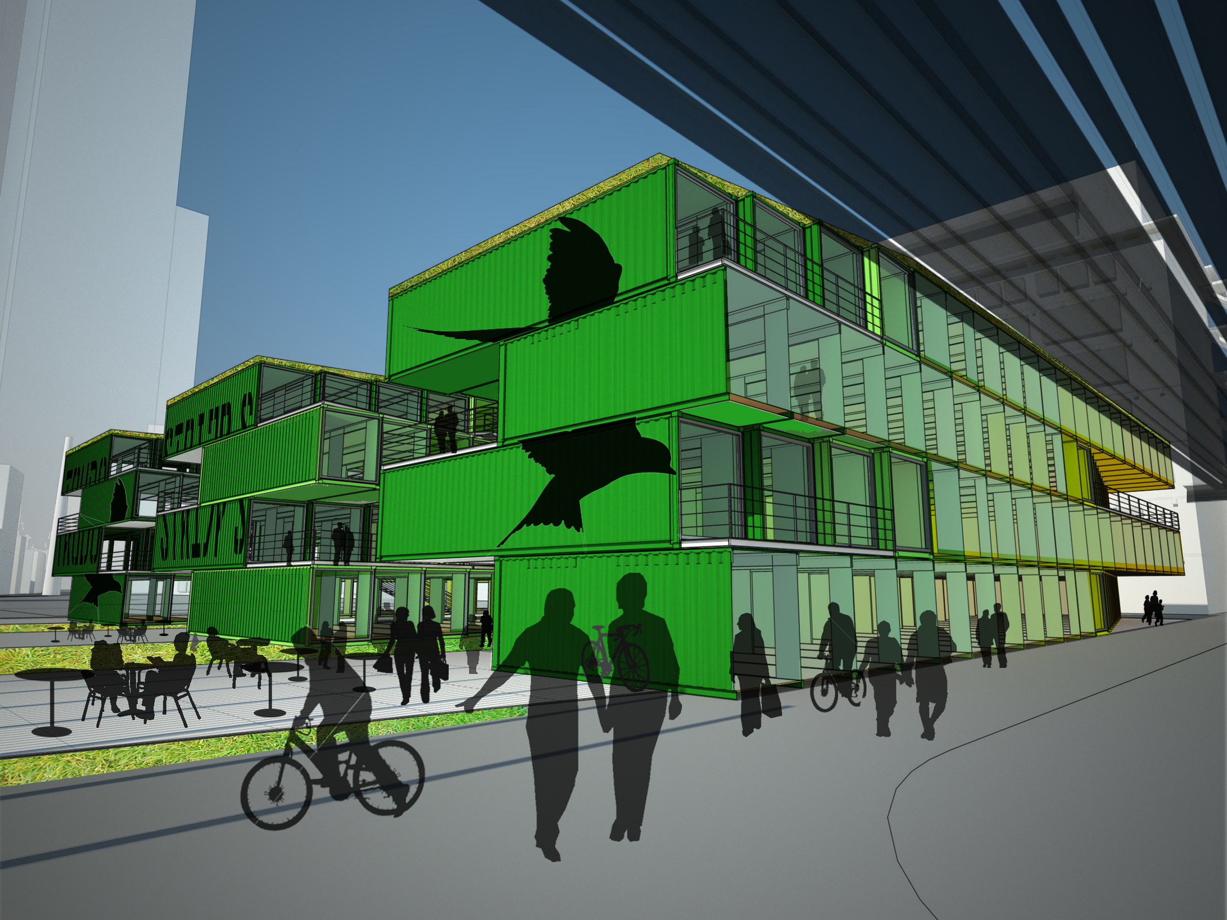

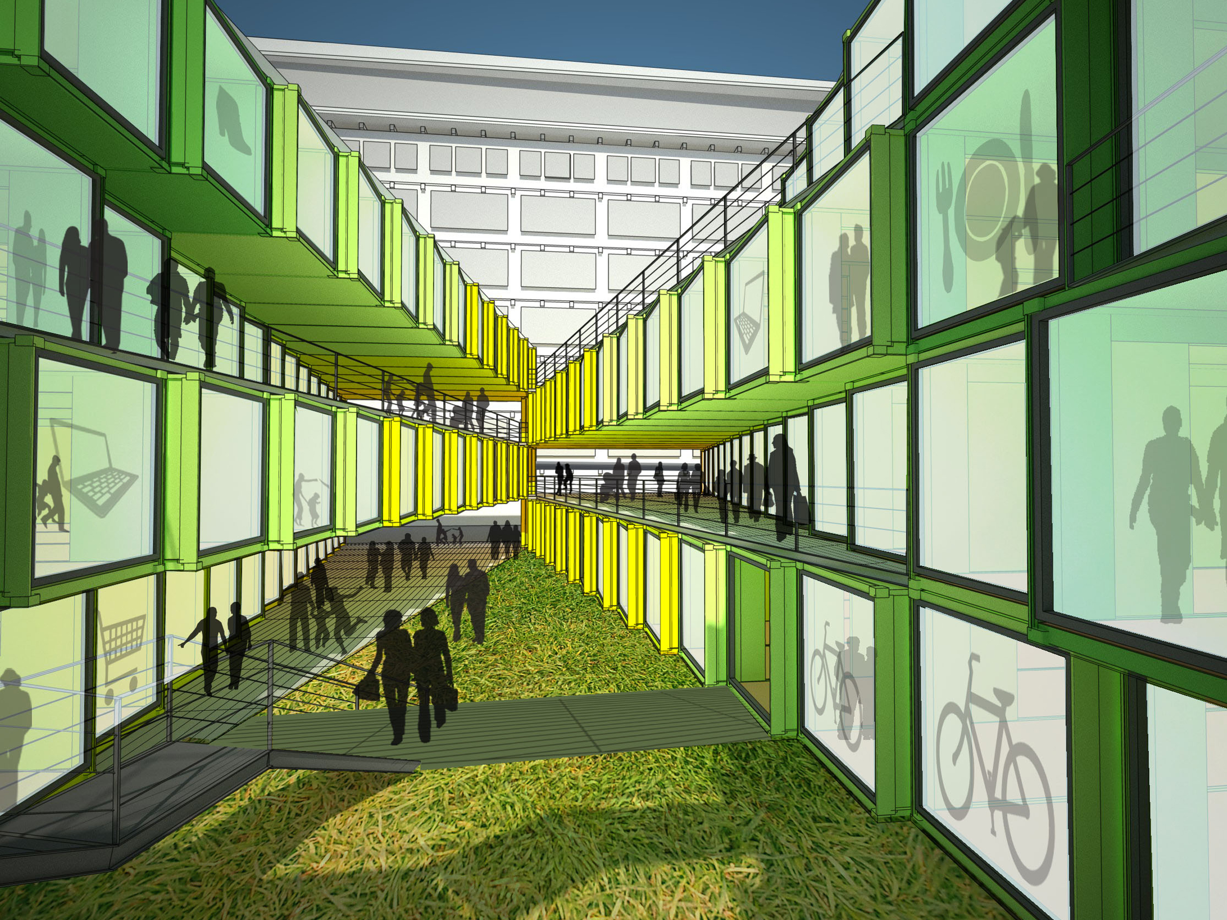
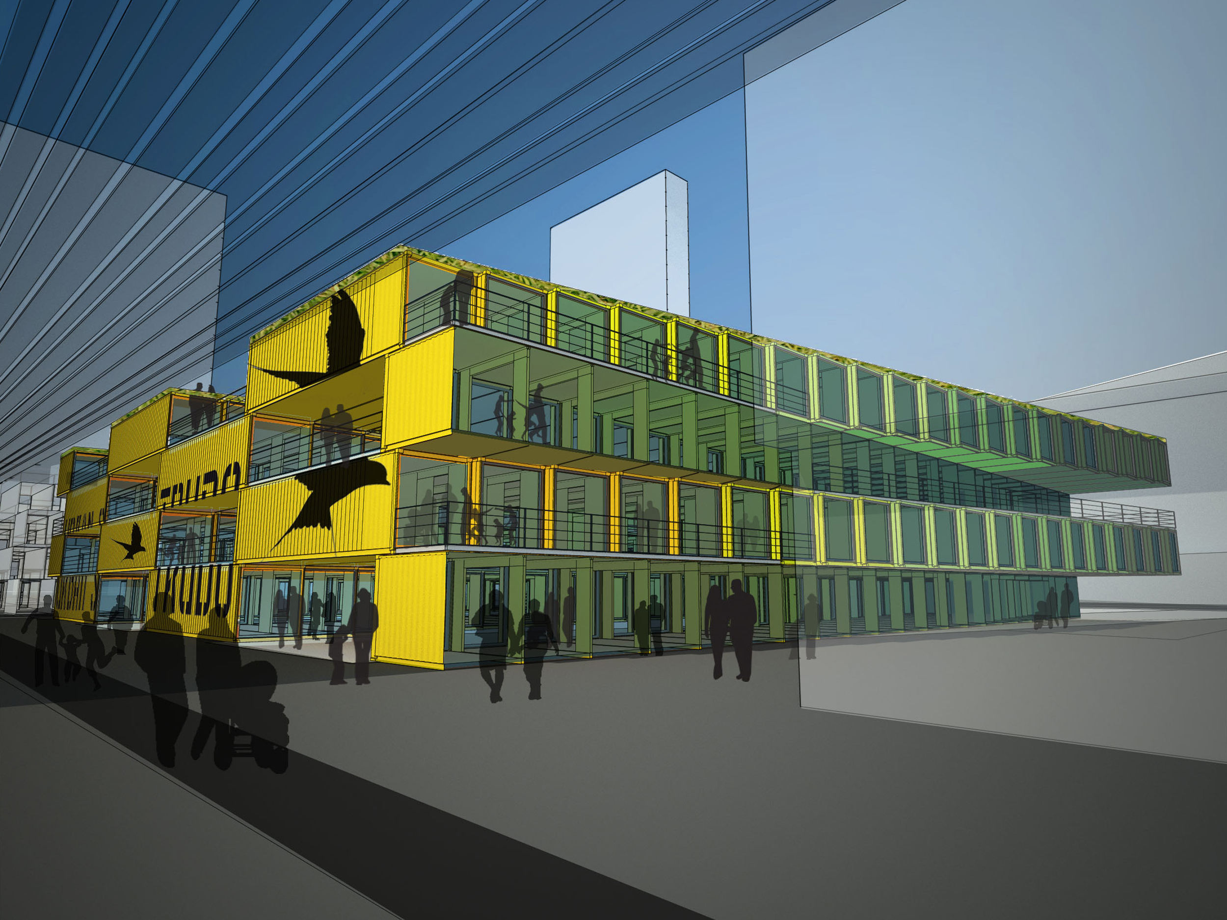

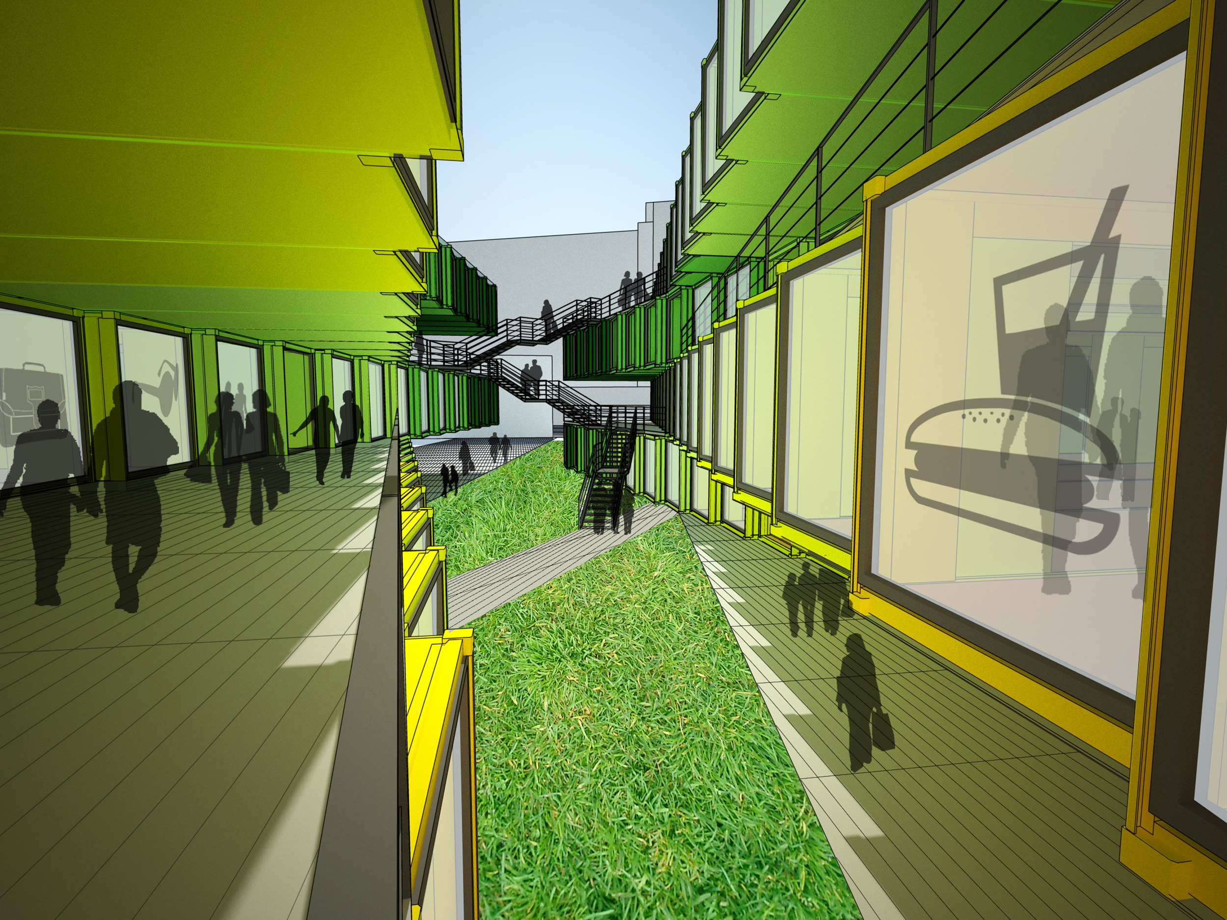
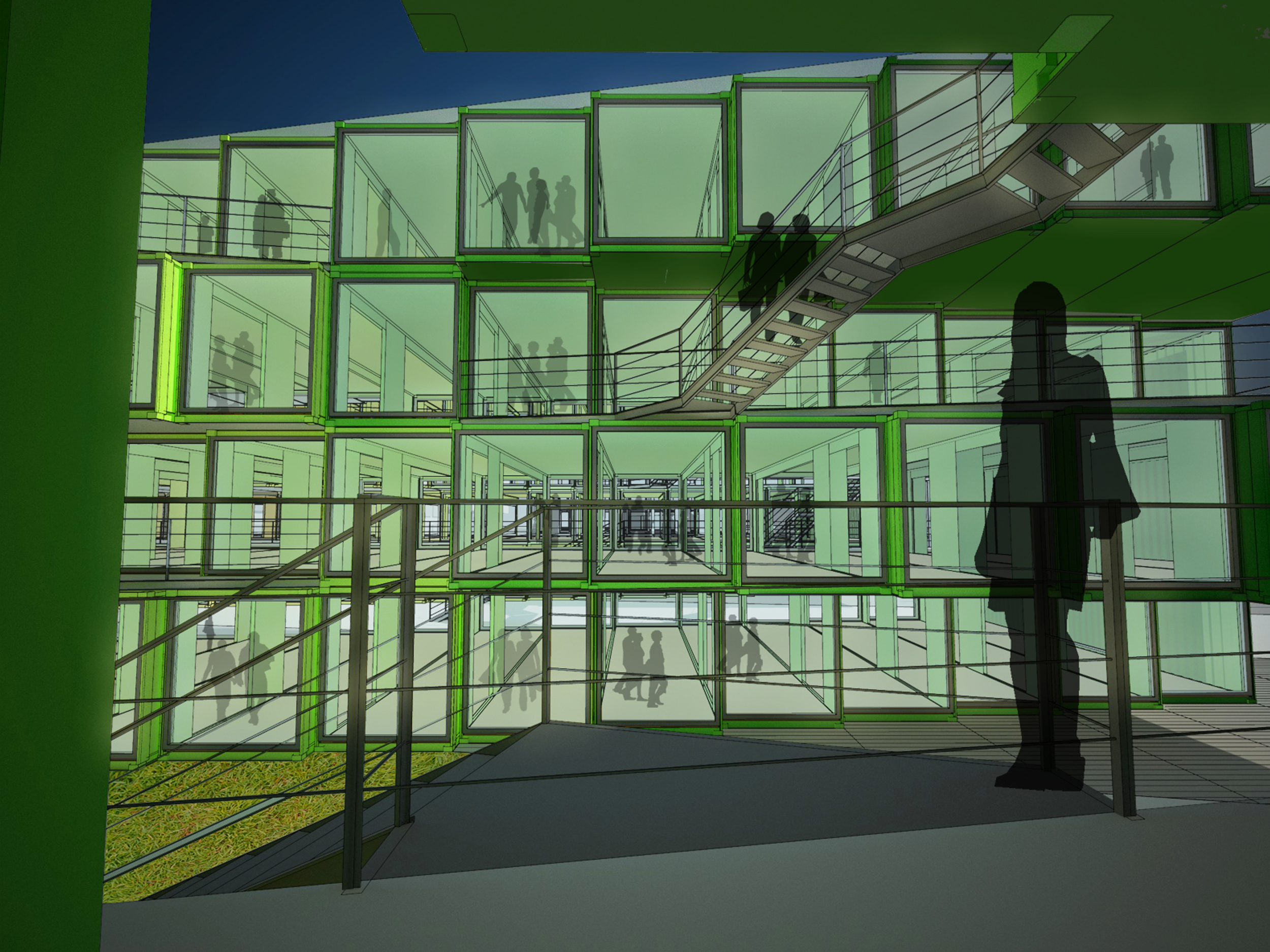
STRIJP-S HUB
Type: Mixed Use (retail, art galleries and studios)
Location: Eindhoven, NL
Size: 6,000 m2
Design: 2011
STRIJP-S VILLAGE reactivates a previous industrial area as a new center of urban life and interaction with retail, leisure and cultural activities. To enhance the ‘village’ experience, STRIJP-S is articulated on four levels with intertwining indoor, outdoor, opened and covered spaces; furthermore, the primary circulation is outdoor and develops around two courtyards, animating the ground floor as well as the upper levels with shops, cafes, restaurants and with the constant movement of people. The STRIJP-S VILLAGE is constructed of approximately 250 reused shipping containers. The containers are arranged along diagonal bands that switch direction moving from one level to the next to form an X pattern. The bands are cropped at the intersection with the site lines where containers are cut to remain within the lot perimeter. The North-East corner is an exception to the system being treated as an extraordinary moment following the idea of the master-plan. At this corner first and third floor come out beyond the lot line to create and impressive cantilever, while on the ground floor the building lines up with the perimeter of the given lot.
