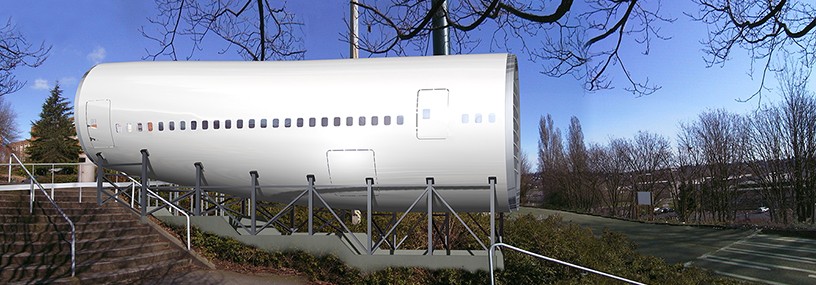
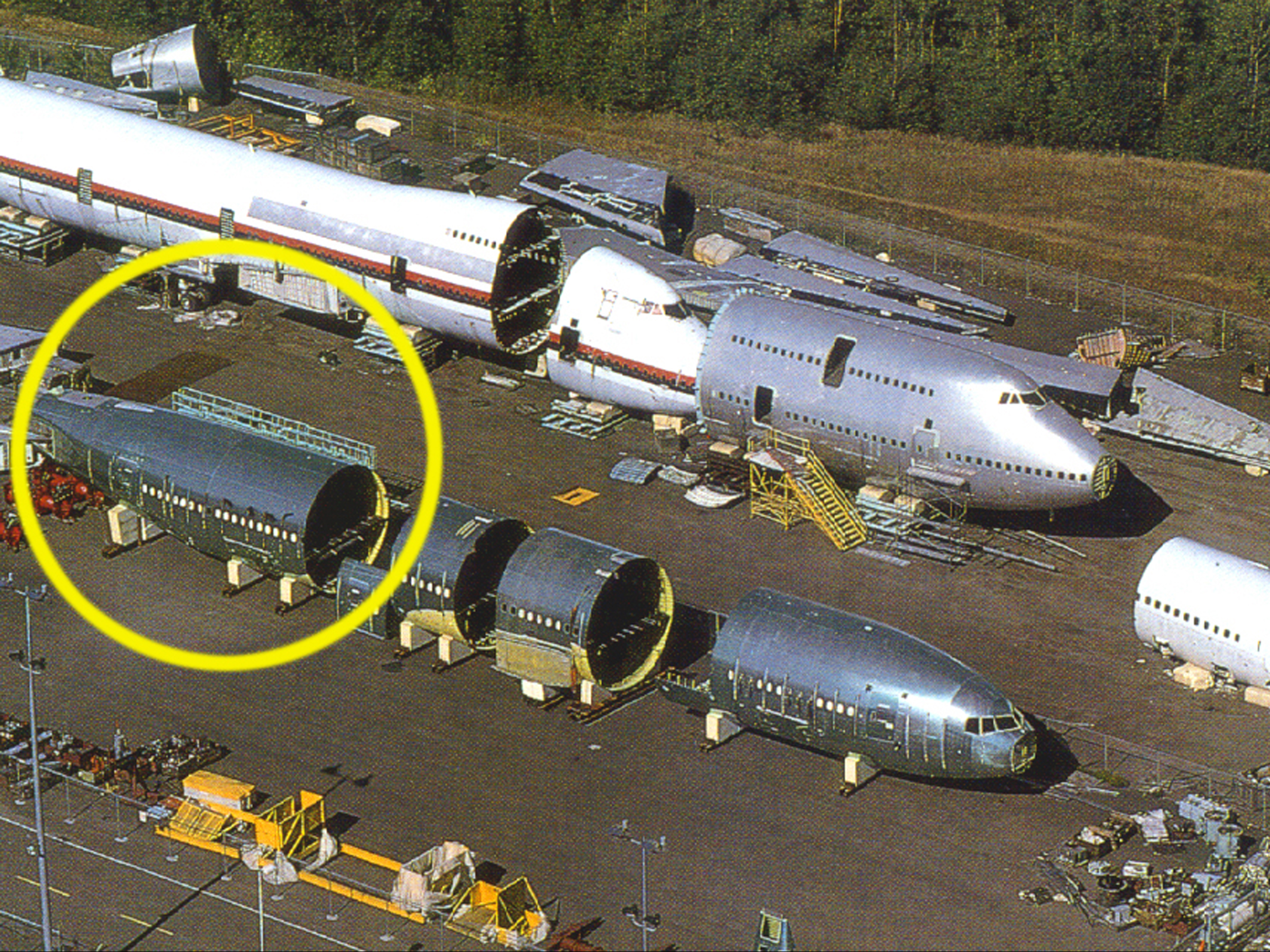



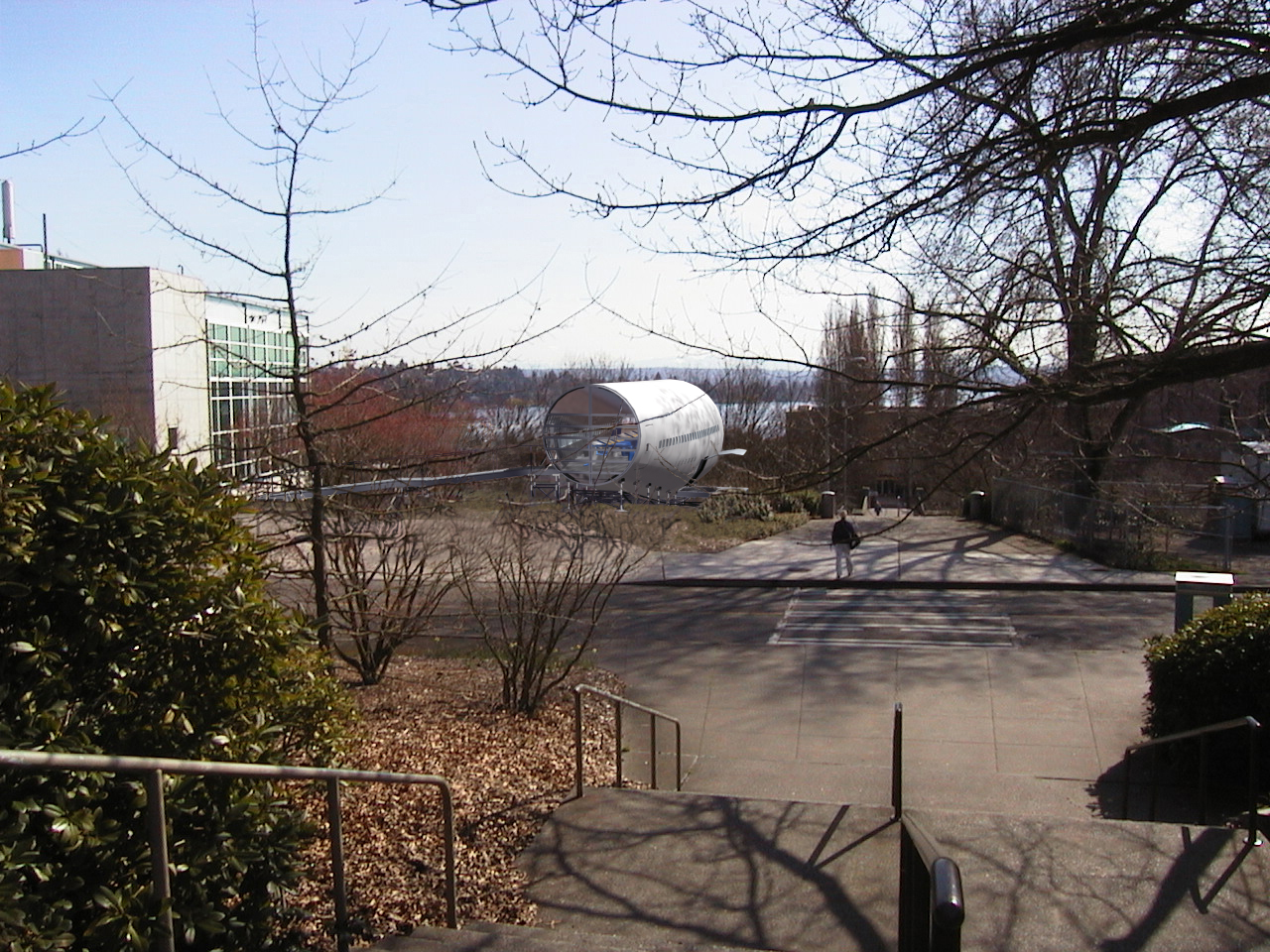
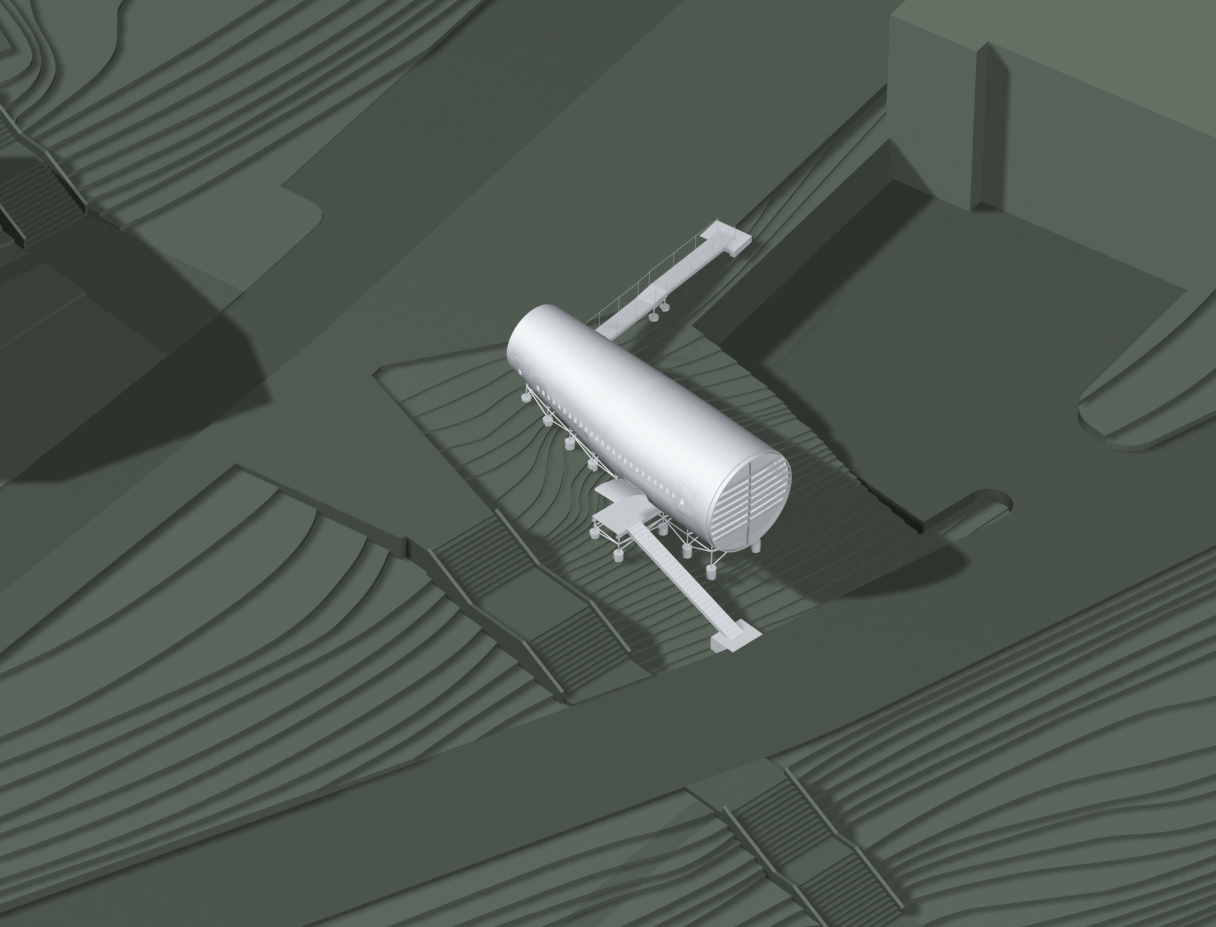
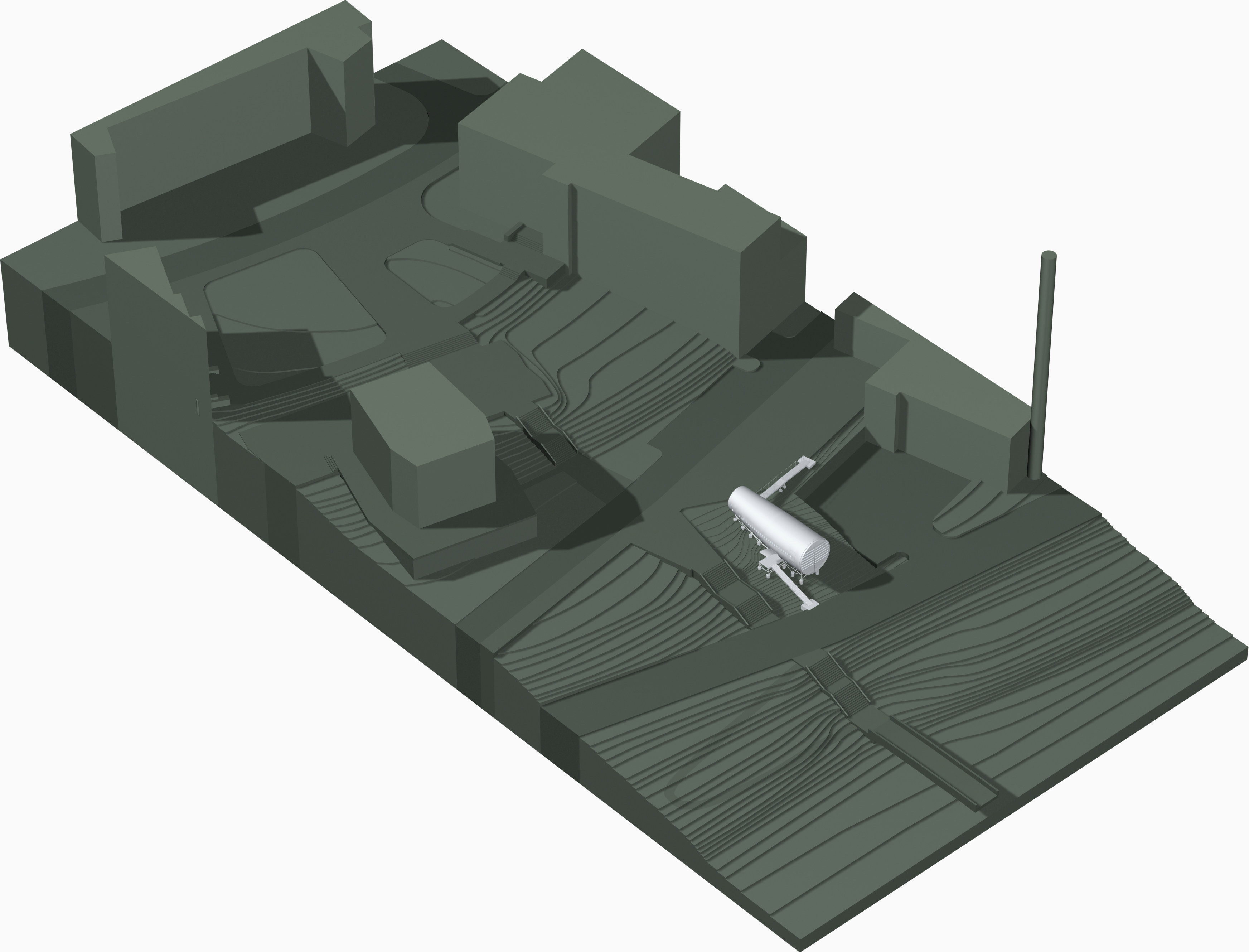
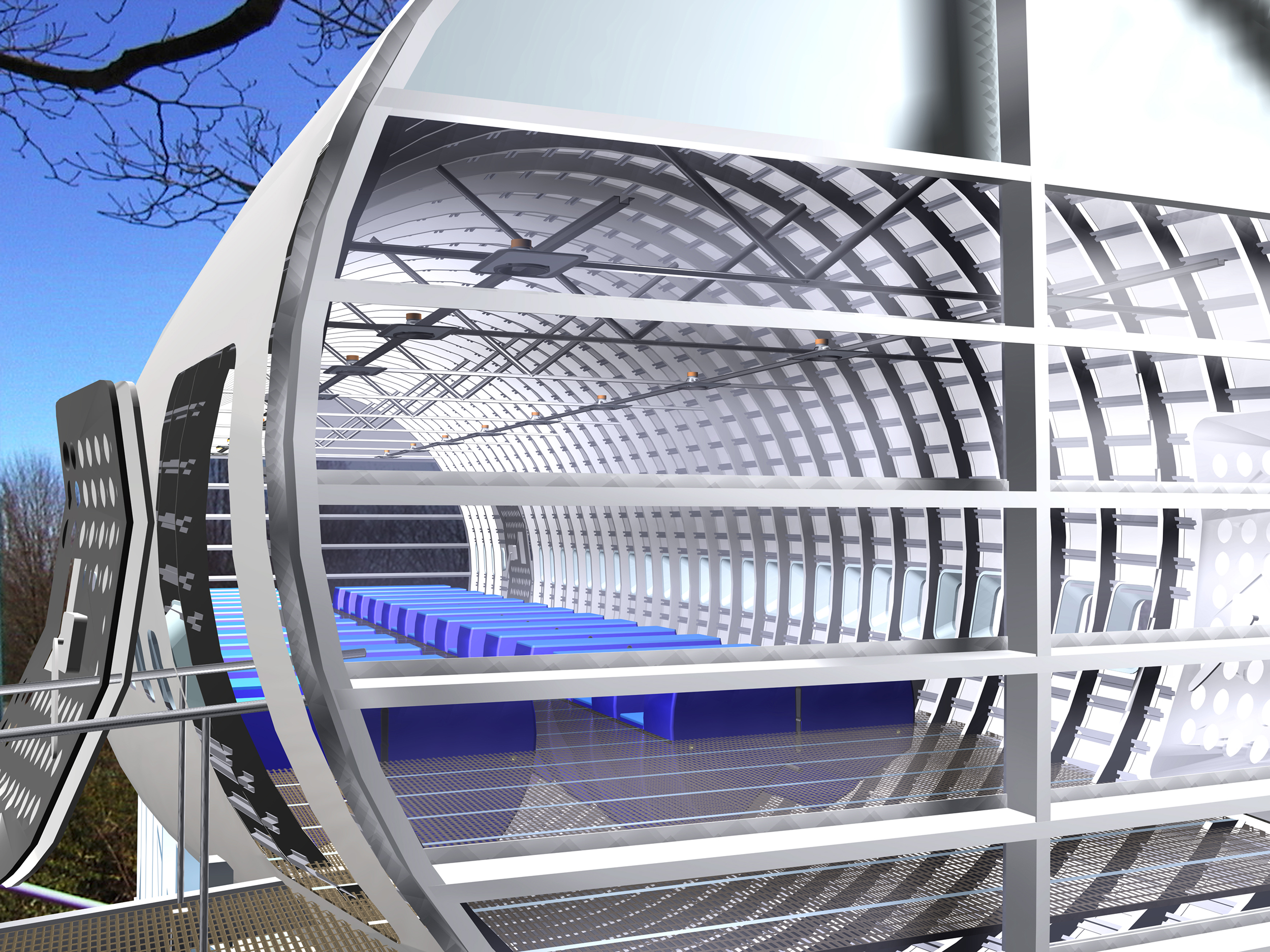


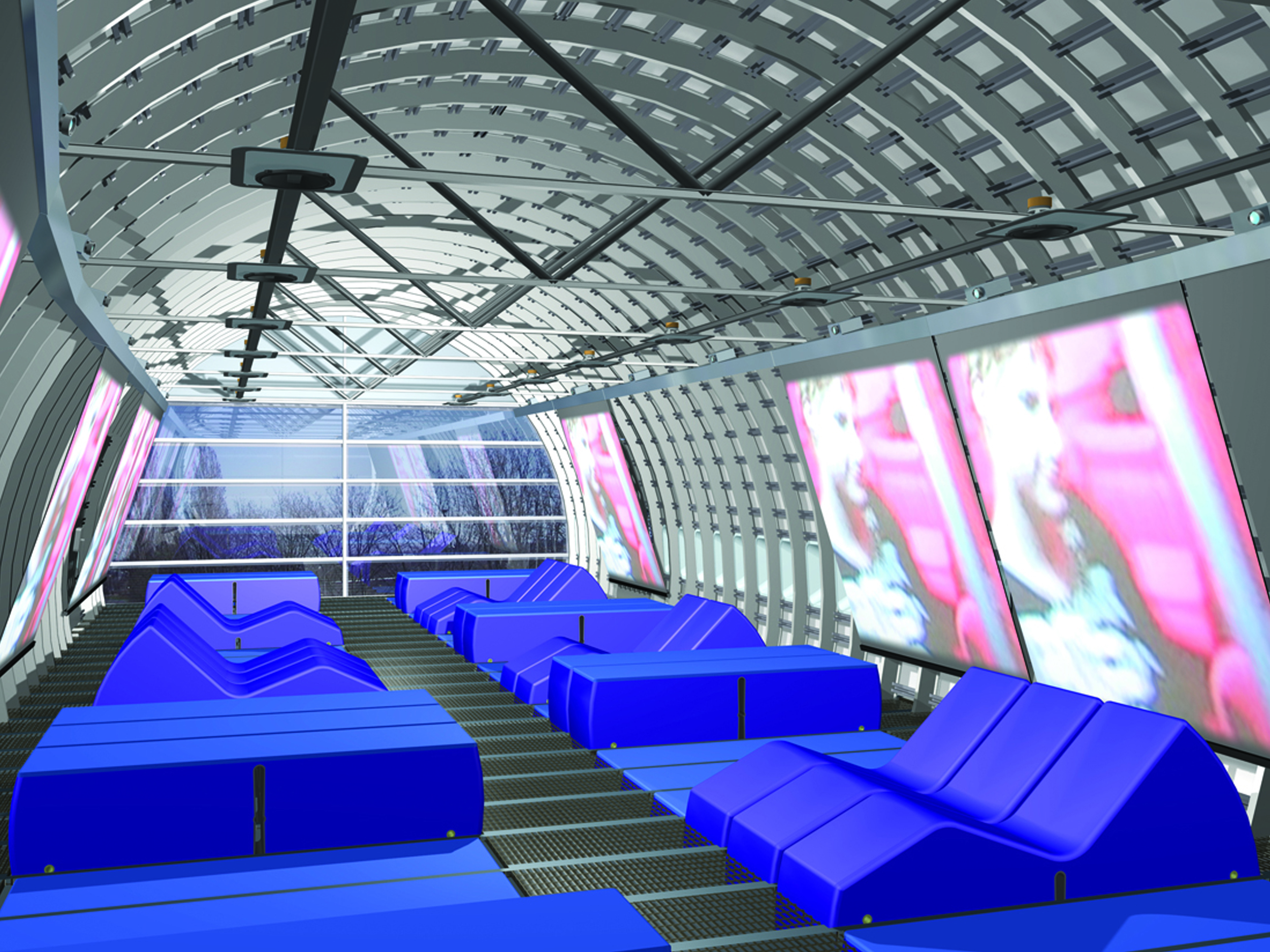
STUDENTS PAVILION University of Washington
A 60’ long section, cut out between the main wings and the tail of a Boeing 747 fuselage, is placed on a sloping site on the University campus overlooking Lake Union. The fuselage section is transformed into a student pavilion fitted for both work and leisure.
On site, the fuselage is held midair on a steel pipe cradle. A steel ramp allows access to its interior space. Inside, the airplane section is stripped down to reveal its intricate aluminum rib cage.
The flooring on the main deck is substituted with metal grating filled with clear resin, to allow full perception of the entire circular section of the fuselage. A rotating floor/seating system takes advantage of the space underneath the floor, the previous lower freight hold. This system is made out of “seating wheels” that rotate to three different positions:
-flat face up and flush with deck line (floor);
-flat face up and raised above deck line (bench);
-contoured face up and raised above deck line (lounge).
By rotating and/or lifting these “wheels” the interior of the fuselage can be set up in multiple configurations to be used for different events: benches for lectures or classes, lounge chairs for screenings, flat floor for performances or parties, plus all the hybrid random configurations in between.
Projection screens can be pulled down along the perimeter of the fuselage, to transform the space into a face-to-face theater. Ethernet and power is provided to all seats to allow students to plug in their laptops.
Credits
Client: University of WashingtonType: Multifunctional Space
Location: Seattle, WA
Size: 2,000 sqft
Design: 2001
Project Architects: Keisuke Nibe, Guy Zucker
