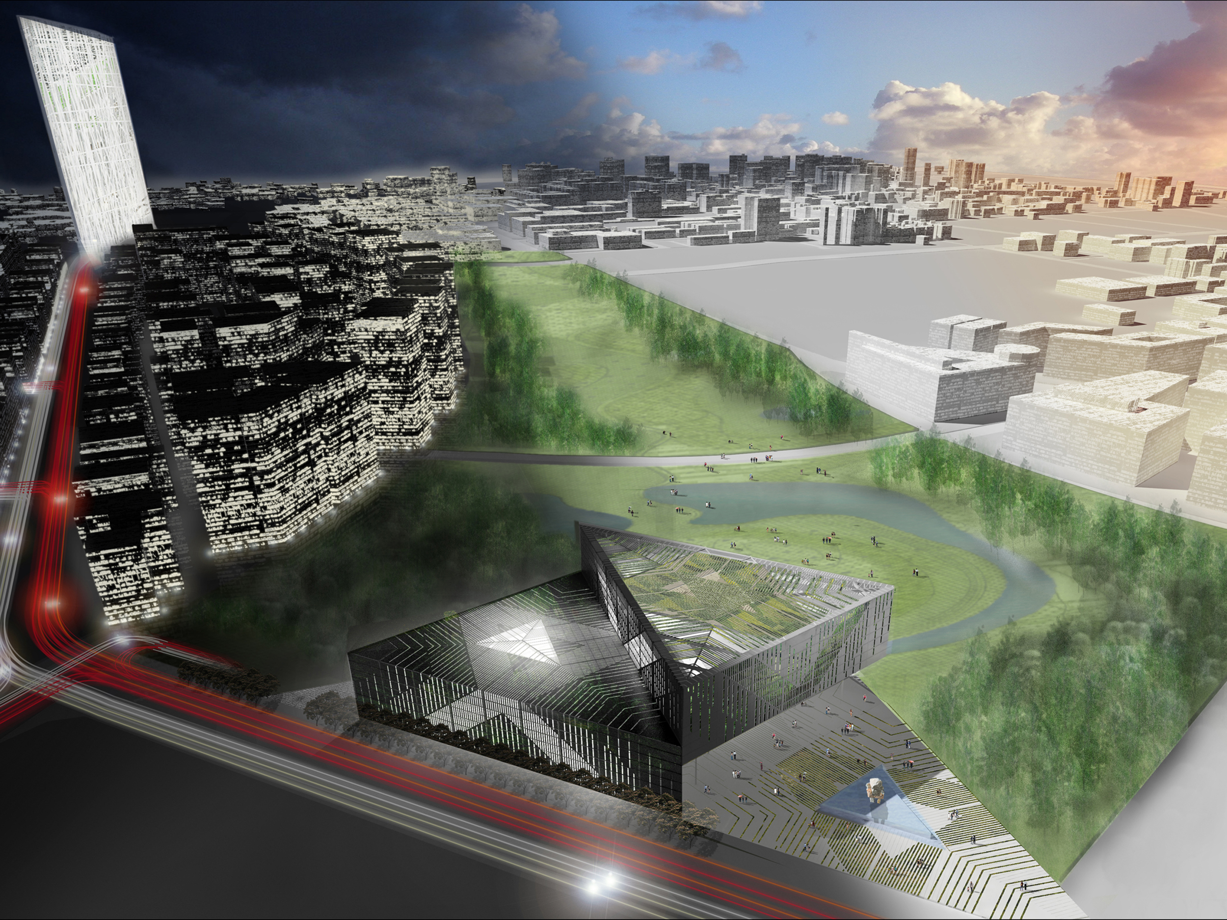

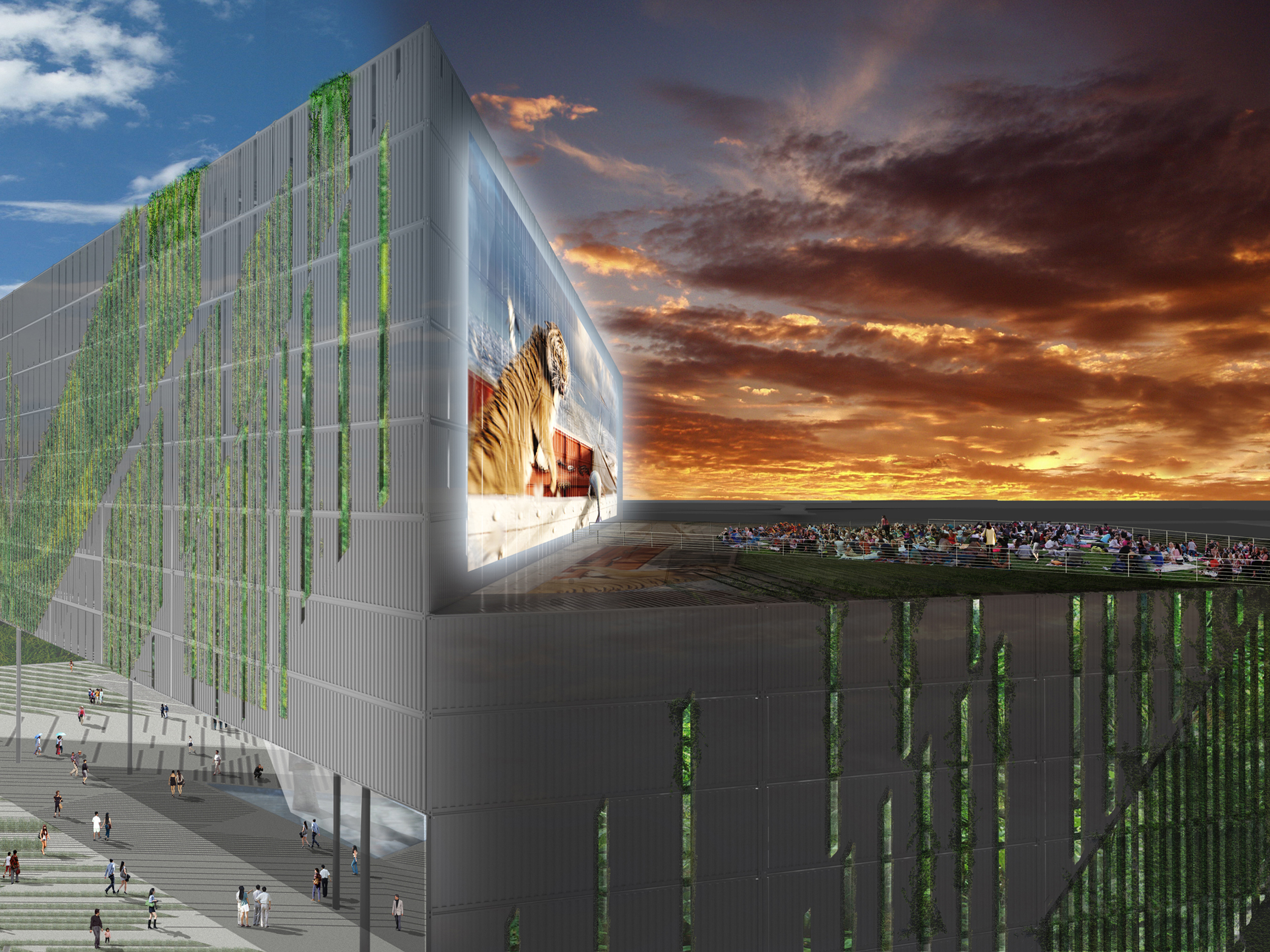
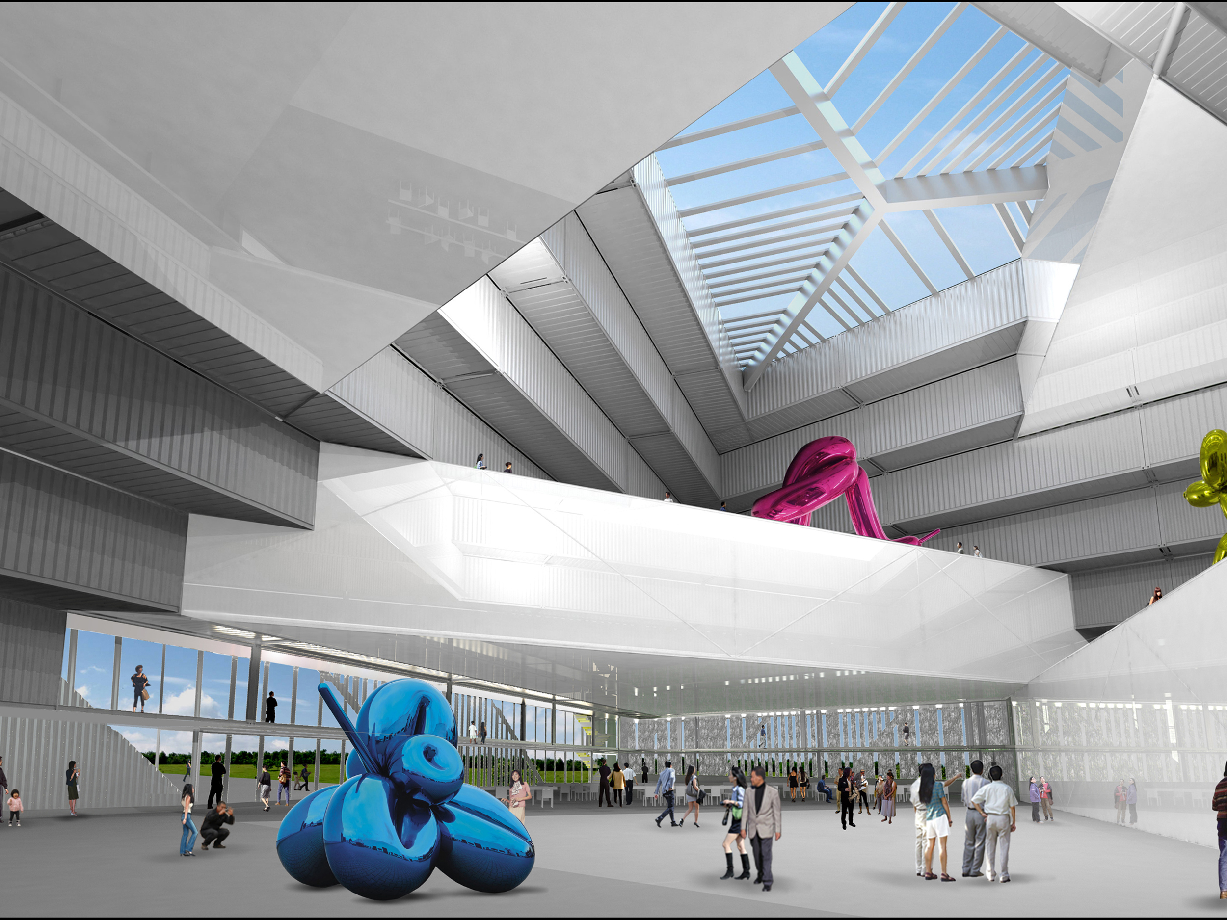


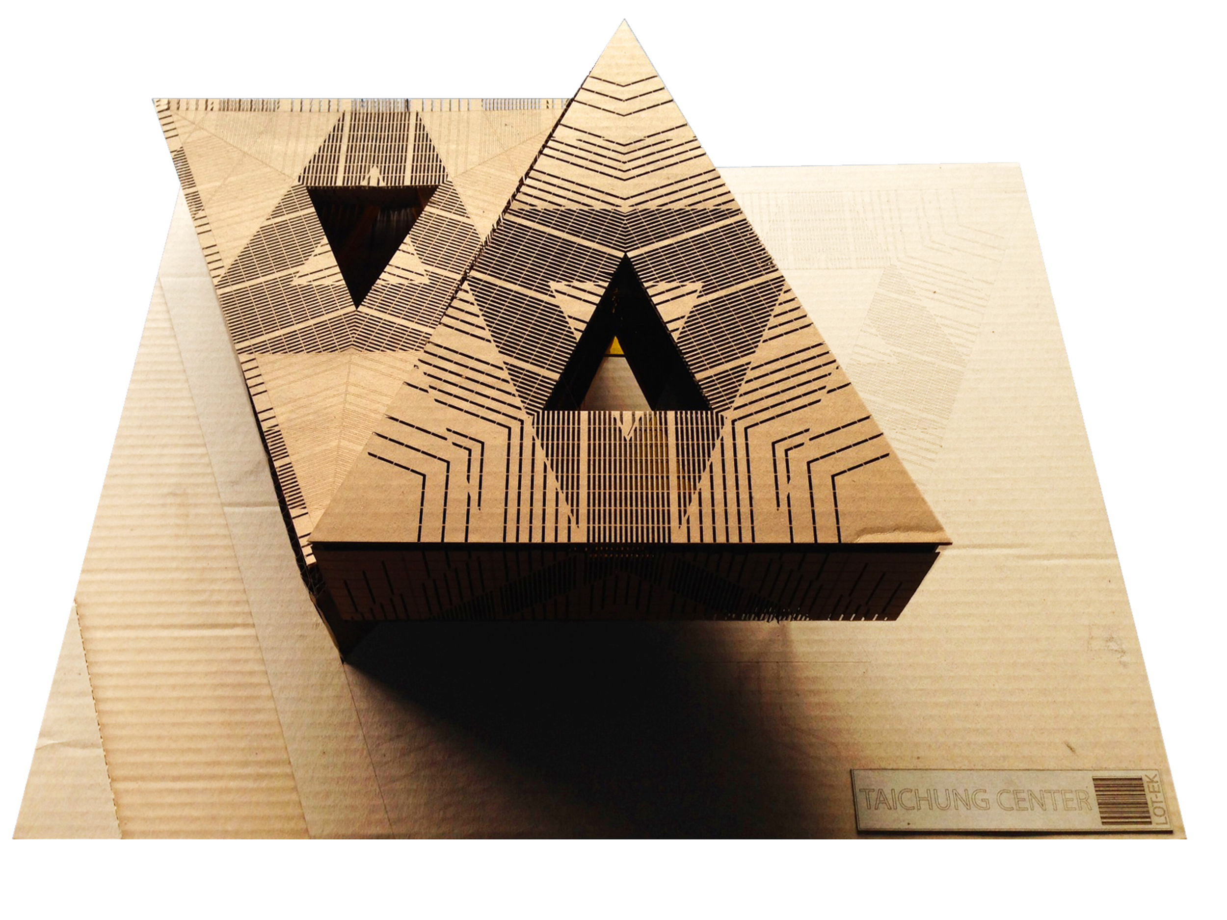
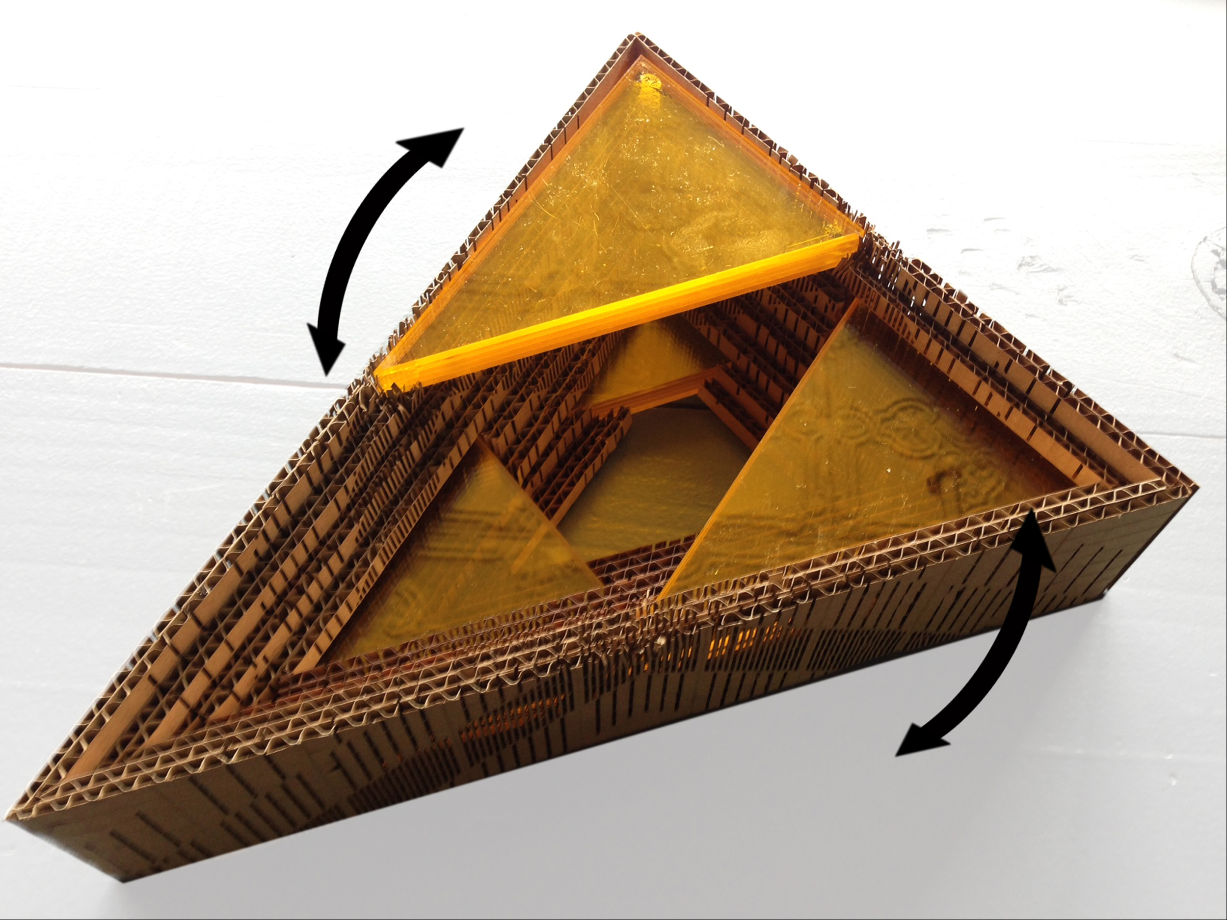
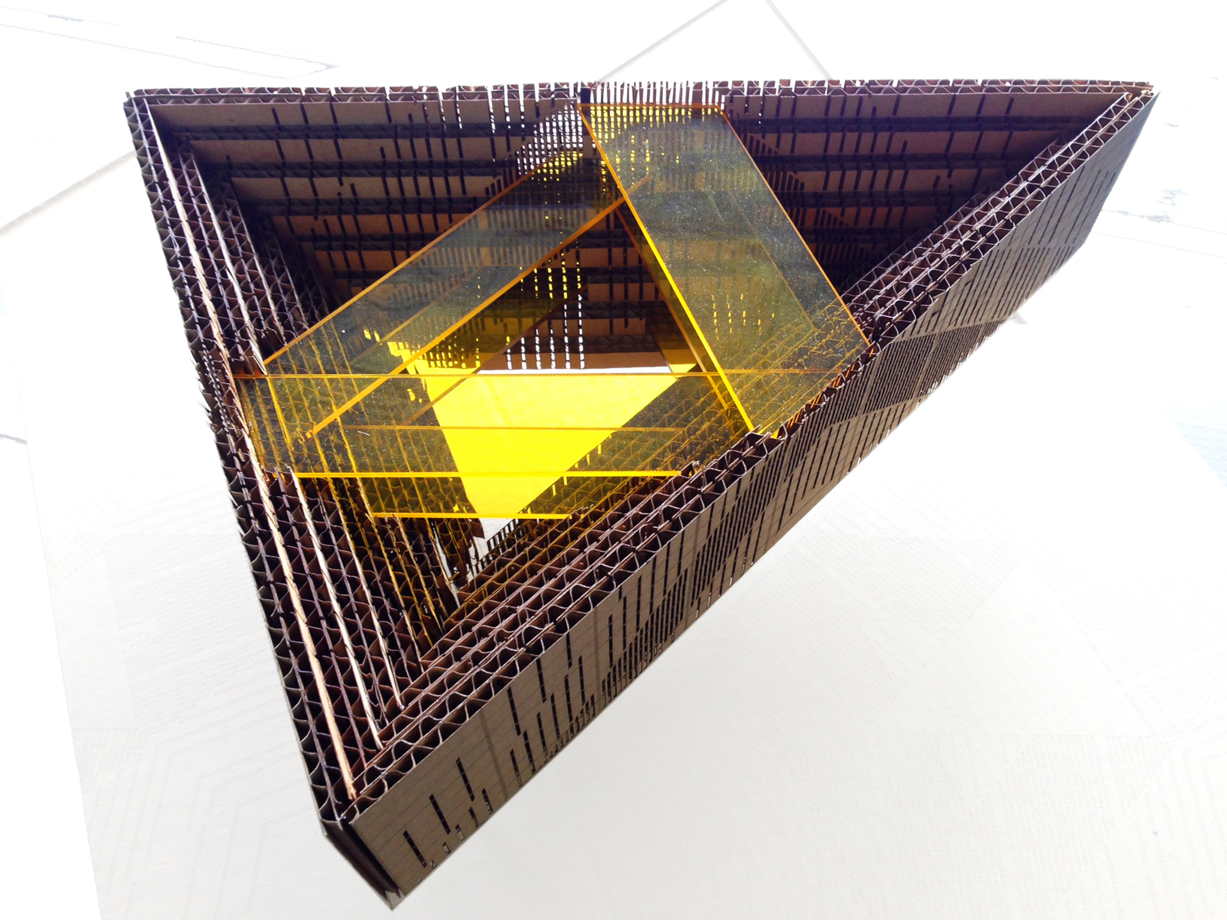
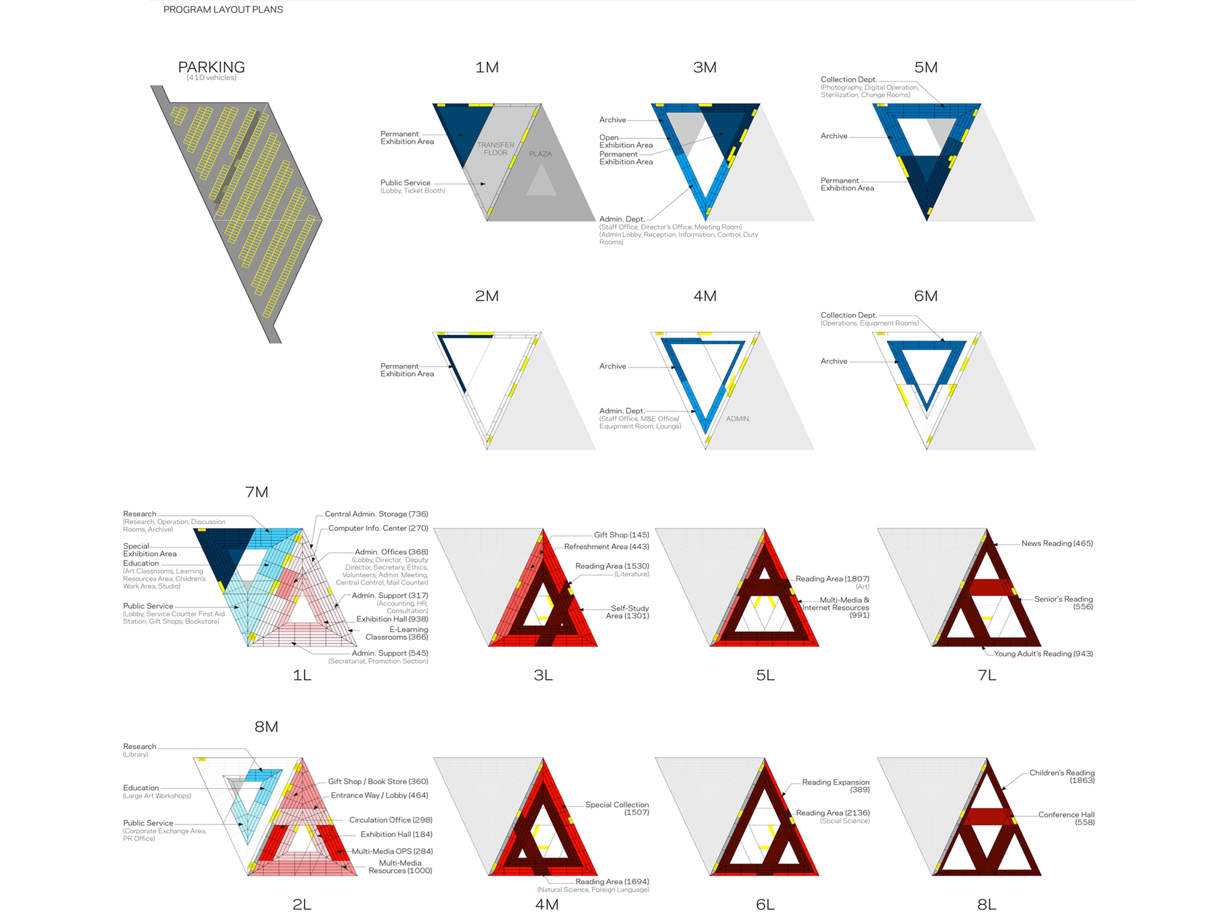




TAICHUNG CITY CULTURAL CENTER
Type: Public Library/Fine Arts Museum
Location: Taichung City, Taiwan
Size: 200,000 SF (Library) + 200,000 SF (Museum)
Design: 2013
Landscape Design: SurfaceDesign
MEP/Sustainability: Arup
Structure: Silman
Text: Thomas de Monchaux
Competition
The Taichung City Cultural Center is a gateway between city and park, past and future, global and local, communal and individual, eventful and peaceful, cultural and natural. Such a gateway must find a meaningful balance between seemingly opposite qualities, a balance in form as well as a balance over time. The sophistication and complexity of such a balance—but also its essential simplicity—is what makes a city cosmopolitan, and what makes a building special.
For the public library and fine arts museum, we have identified a form, in plan, that is both stable and dynamic: a parallelogram, or inflected rectangle, that reveals two triangles that are rotationally symmetrical, almost like two fishes head-to-tail, or the elements of the yin-yang symbol. In cross-section, we have lifted one of the triangular halves (which contains the library), to create a true gateway into the park from the adjacent transportation hub, convention center, park avenue, and city; as well as to create a sheltered and shady plaza below, with dignified public entrances to both museum and library—each entered at a different point along the wall they share. The other triangular half of the parallelogram form stays grounded, and its façade respects and reinforces the street wall along Park Avenue 2, and creates a boundary between city and park. The result is a balance of porosity and solidity, fluid and solid, lightness and heaviness, that reflects both the functional program and the setting.
Both the library and the museum are organized around central atrium. The library atrium steps outwards, like a terraced hillside, as it approaches the roof, bringing daylight into the central reading room. Each of these levels features a continuous study desk along its inner edge, allowing a peaceful environment for study, as well as sweeping sunlit views across the heart of the building; library stacks are located around the inner perimeter of the atrium while support functions are located around the outer perimeter of the building. At each level “reading bridges” reach across the central atrium and offer shared and activity spaces. The translucent base of this atrium sends sunlight down to a fountain centered in the plaza below.
The museum atrium steps upward and inward, more like a dome, towards an “oculus” skylight that recalls the Pantheon in Rome. This triangular central space functions much like the famous rectangular Turbine Hall of London’s Tate Modern Museum, or the central circular atrium of the Guggenheim Museum in New York, which can be used for dramatic art installations, performances, and other cultural events. Recalling the “reading bridges” in the library, white-box exhibition halls bridge across this dramatic central space; they are arranged in a stepped spiral sequence: museum visitors, after encountering the dramatic atrium, ascend by elevator or escalator to the top level of the museum, and gracefully descend through the galleries. That top level also features access to a landscaped roof garden, on which we imagine further events, such as concerts and film screenings (projected against the façade of the adjacent library). While the ground-level offers a covered shady “day plaza” ideal for a subtropical climate, the rooftop garden offers “night plaza” open to the sky for cinema and summer evenings.
The building is deeply sustainable. All the walls are a garden. All the facades, including the rooftops and the underside of the library over the plaza, are perforated with openings that regulate daylight into the interior (calibrated to Southern and Northern exposures). These perforations also accommodate natural planting and landscaping—not just a “green roof”, but green walls as well—that create a vertical garden within, and beyond, the exterior walls of the building. This vertical garden, accessible from terraces and balconies, is deeper in plan (up to two meters or more) where it faces more sunlight, and slender along the Northern and shadier orientations of the building. On the roof, the photo-voltaic array also shelters plantings and creates a local micro-climate that cools the building in summer and warms it in winter. These plantings abate sunlight, while naturally lowering humidity and tempering the immediate environments: it is this tempered air that is drawn into the building, like a fresh breath, and circulated through a combination of ecological and technological systems. The raised library wing of the building reduces the structure’s physical footprint, allowing for more park to flow into the ground-level plaza, and for an integration of landscape with the vertical gardens along the perimeter of the building.
This sustainable theme continues in the building’s landscape strategy. The Taichung Cultural Center has the good fortune to be sited adjacent to both a modern park and to new architectural landmarks. Our approach is to enhance the interface between park and city with a harmonious network of hard- and soft scapes, plazas and planted areas, that create natural and functional transitions and opportunities for site-specific sculpture installation and performances. The outdoor public spaces extend the parallelogram/triangle geometry into the adjacent park, creating strong edges at the street and a distinctive transition from the meadows of the park to the formal gathering areas of the cultural center. With gently-tilted slopes, these triangular outdoor areas create outdoor plazas, and incorporate all four elements: earth, water, air and fire. Within an integrated geometrical system, the forms of the building and the landscape work together to create cohesive environment, combining both casual and ceremonial outdoor spaces, and a lively cultural center.
We have paid special attention to water. Our goal is to create a holistic storm-water management and grey-water reuse strategy that results in 100% on-site rain filtering and grey-water reuse. Street-side rain gardens, on-site storm water swales, and rooftop rain gardens are designed to provide primary and secondary cleaning and filtering before releasing the water into the park’s overall network of stormwater retention ponds and recreational water bodies. Water will be reused for such non-potable applications as irrigation, filling toilets, cleaning and to boost the building’s cooling systems. On-site stormwater filtering for this project will be developed in collaboration with the designers of the new park to integrate the project’s systems with those of the park and city, and produce a harmony of technology and ecology.
The building reflects state-of-the art standards in sustainable architectural and landscape architectural practices. But it has one more very special, and unique, sustainable feature: it is constructed out of 1620 marine shipping containers. This “upcycling” (as opposed to more conventional recycling, which consumes energy in order to preserve physical materials), efficiently uses the existing carbon footprints and embodied intelligence of already-existing structures. Shipping containers, because millions of them sit unused in ports around the world, and because of their durable 100% cor-ten steel structure, are perfect for this kind of architectural reuse. The adaptive reuse of industrial and technological objects has been a major part of our design practice for twenty years. We deploy an ordinary object, and through repetition and geometrical operations of cutting, shifting, and opening, create an extraordinary collective object. In our museum and library proposal for Taichung, the subtle ridges of the shipping container become the basis of the striated patterns and windows. By bringing an artifact of commerce and shipping, which we feel has a special relevance to Taichung and all of Taiwan, into the worlds of education and the arts, we feel we are bringing together commerce and culture -- the definition of what makes a city cosmopolitan. We have perfected this technological and structural system in buildings we have built around the world. The Taichung City Cultural Center represents the opportunity to advance this idea to an impressive scale: a sustainable building system of this kind, at this scale, would instantly make the Taichung Cultural Center a global architectural landmark, and a unique design statement for a new era of sustainability.
In many ways, we see the character of this building very much like the character of the island of Taiwan itself, whose different coasts and landscapes lower to meet the sea, or rise up to protect against it; are densely and efficiently populated and woven with technology and infrastructure; or densely cultivated and conserved, or left to its natural beauty—even the beauty of roughness and toughness, of stone against sea and trees against wind. By finding a balance between these elements, the building, like Taiwan itself, embodies a vision that is stable yet dynamic, timeless yet modern, forever ancient yet always new.
