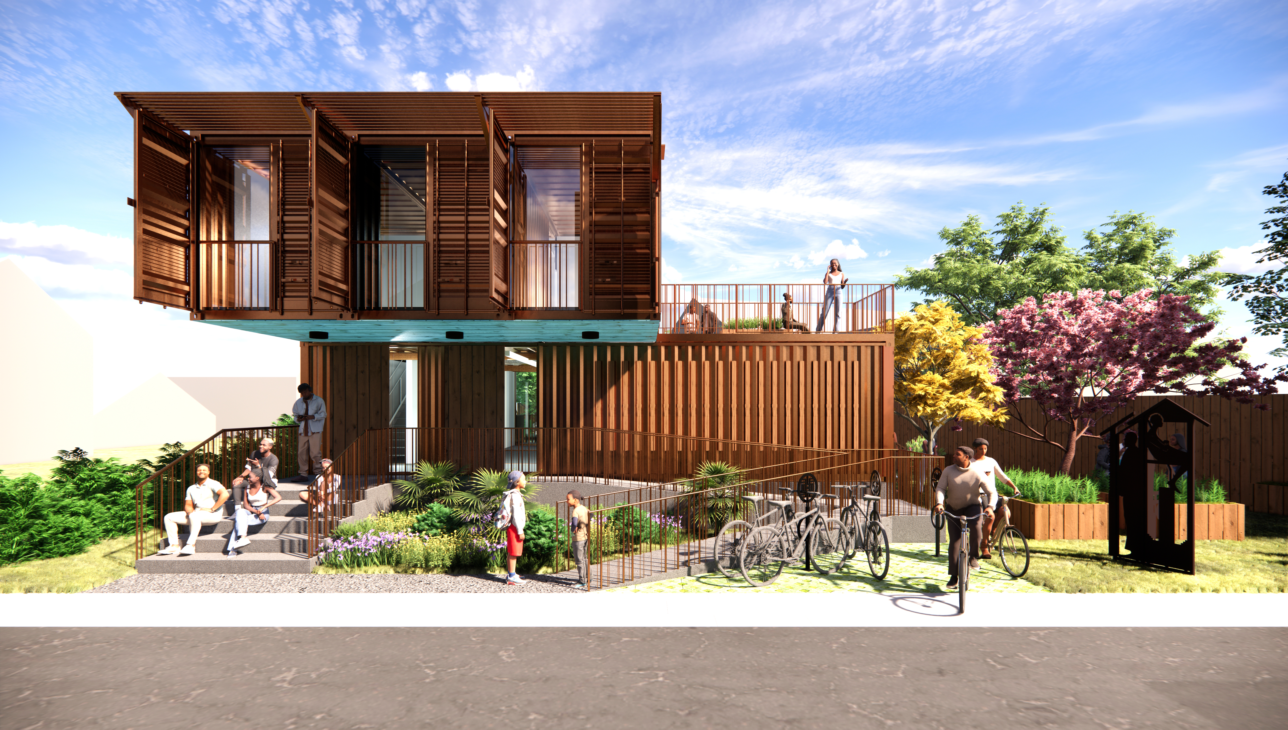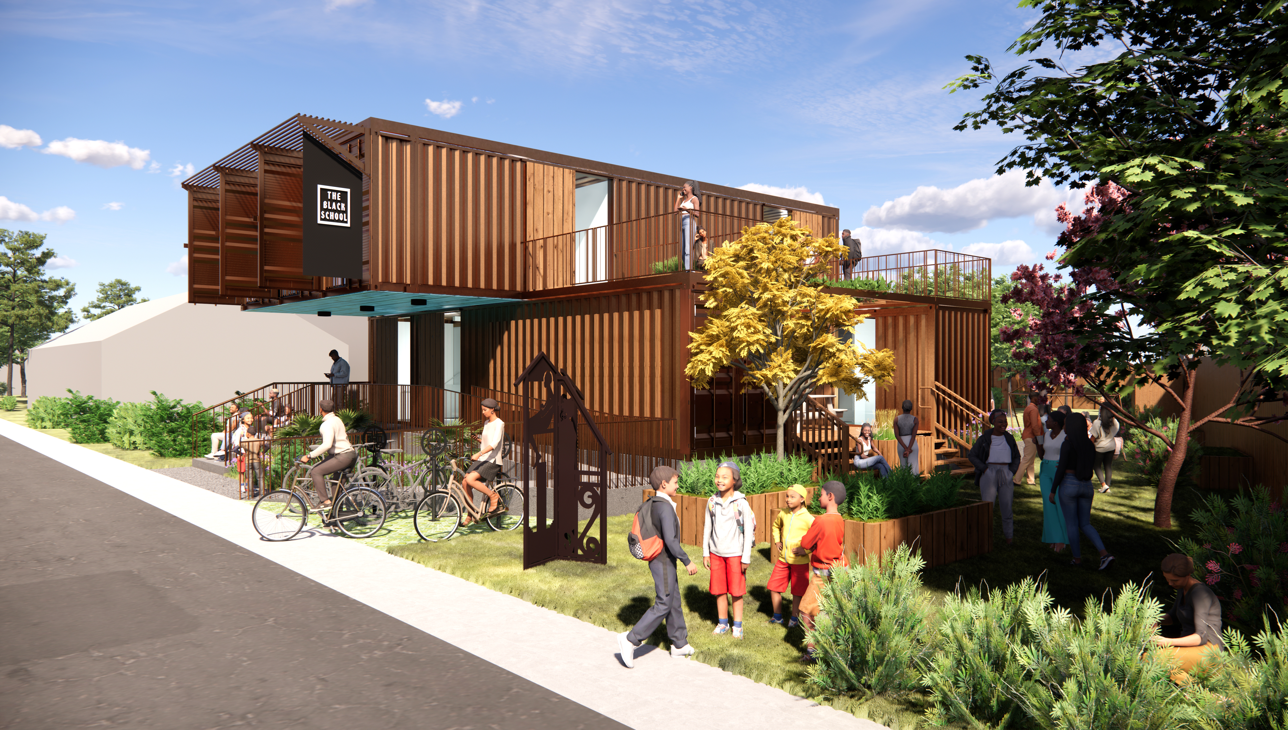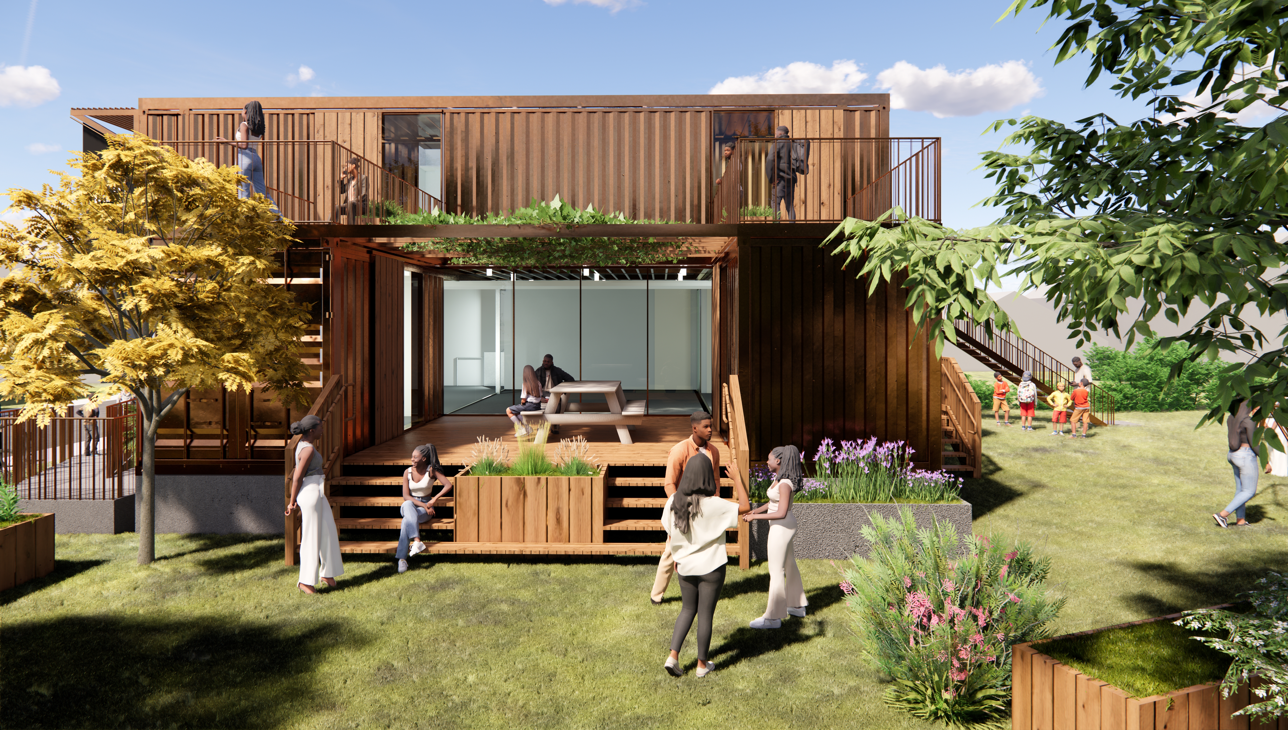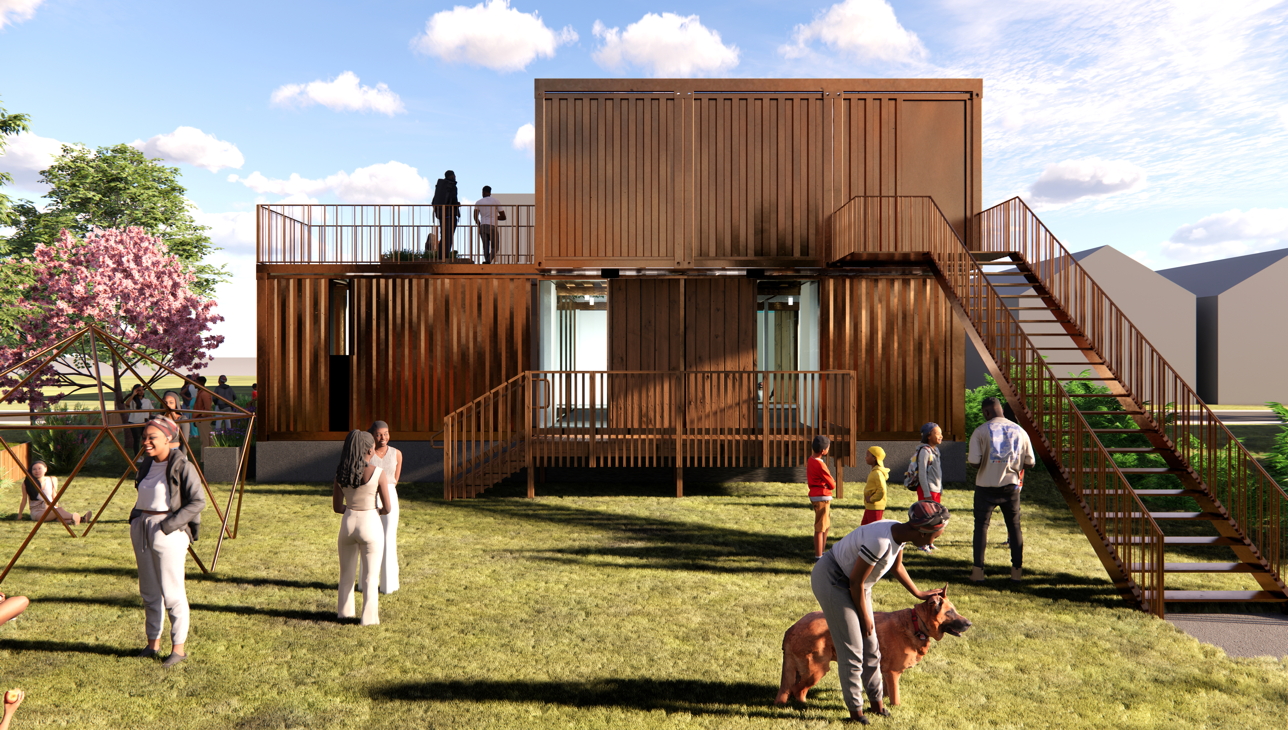




THE BLACK SCHOOL

Design: 2022-2024
Size: 2,104SF indoor + 512SF deck area
Architecture: LOT-EK + WAACC
Consultants: Civil/Julien Engineering Landscape/DesignJones; MEFP/Moses Engineers; Structure / Silman; Sustainability/Crystal Johnson
The Black School (TBS) uses art and activism to transform social realities through Black love, healing, and self-determination. TBS is a Black-centered experimental art space for BIPoC and ally creatives to be agents of change through art & design programming based in radical African diasporic histories.
The Black School is currently developing The Black Schoolhouse as a community center in New Orleans’ Seventh Ward - a homebase to expand the work and deepen roots through long-term community engagements. TBS is working with a team of architects (New Orleans based, Black woman-lead WAACC and NYC-based LOT-EK) to progress this vision, taking care not to begin designing the actual building until community insight was collected. The building is currently under permitting and construction is expected to start in the fall.
In 2020, TBS raised $310,000 from crowdfunding to purchase the land and, on that ground, immediately began growing a public facing garden and offering free community programming. In 2022, TBS received $1.1 million from the Mellon Humanities in Place grant toward the construction of the Schoolhouse, including ADA-accessibility features, solar panels, and soil remediation. Due to inflation and construction cost hikes, the project faces a steep challenge being $400,000 over budget. TBS needs your assistance to close the gap. The community is greatly anticipating the completion of The Black Schoolhouse as a community resource to further its high impact in a neighborhood with explicit need. Funding will be directed towards completing construction costs and ensuring fair labor.
The design and construction of The Schoolhouse/Community Center embodies our vision for self sustaining community empowerment. The project incorporates sustainability and upcycling principles by using containers, solar panels, water harvesting and edible gardens on the site. TBS has intentionally incorporated key architectural features native to the regional architecture in the building design.
5 upcycled shipping containers form the main volume of The Black Schoolhouse. The new ground level, lifted 3-foot to protect from flooding, offers opportunities for social spaces on multiple sides, embracing the New Orleans patio experience. The main space is open and flexible for gathering and exhibiting, with a separate kitchen and library directly connected to an outdoor deck. The second level is the classroom space, with a meeting area and the artist-in-residence unit. Outdoor terraces face the widest portion of the garden with the planted raised beds, while a long balcony faces the street. Balcony, wood shutters, iron work, and greenery connect to the city’s rich heritage.
Learn More
The Black School / ︎
