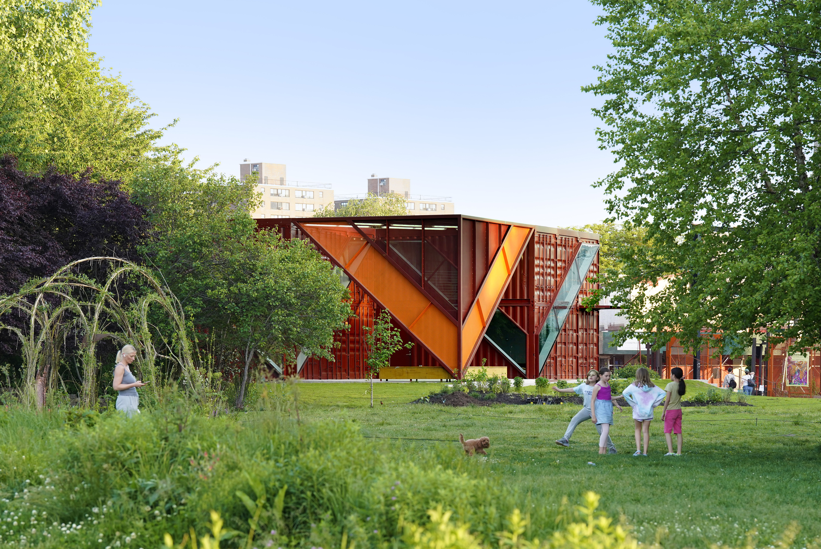
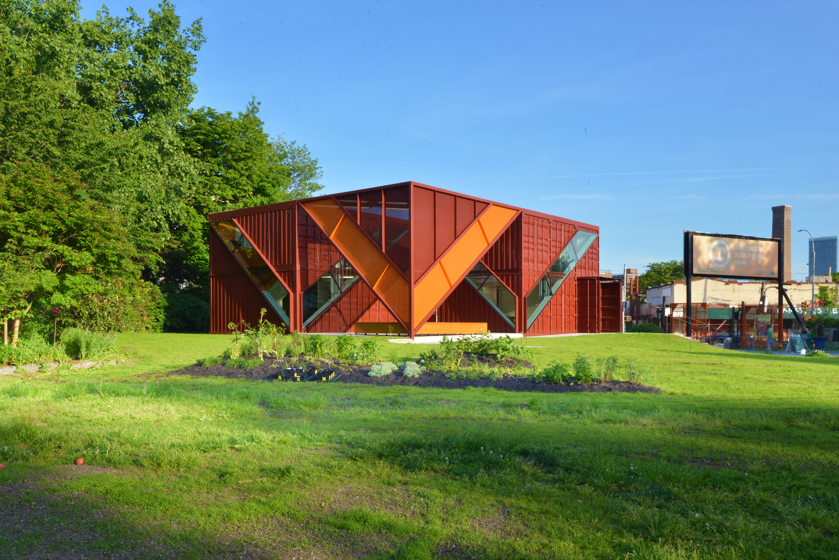
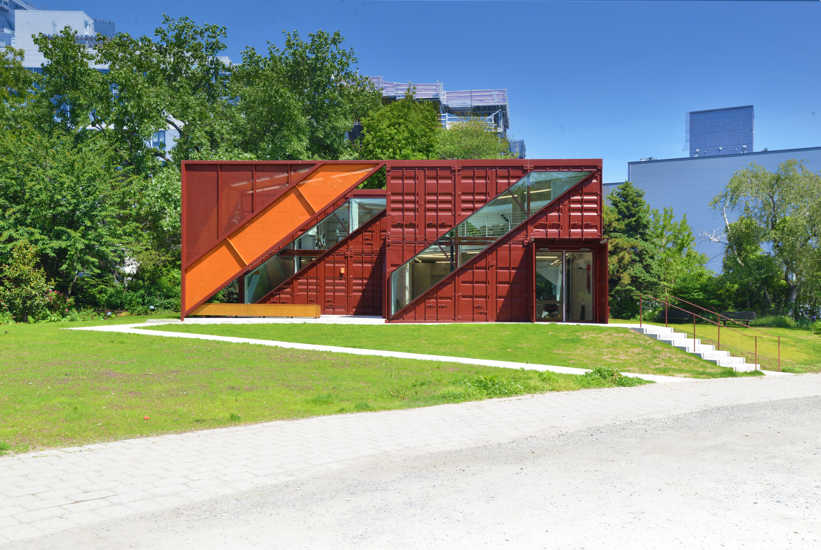
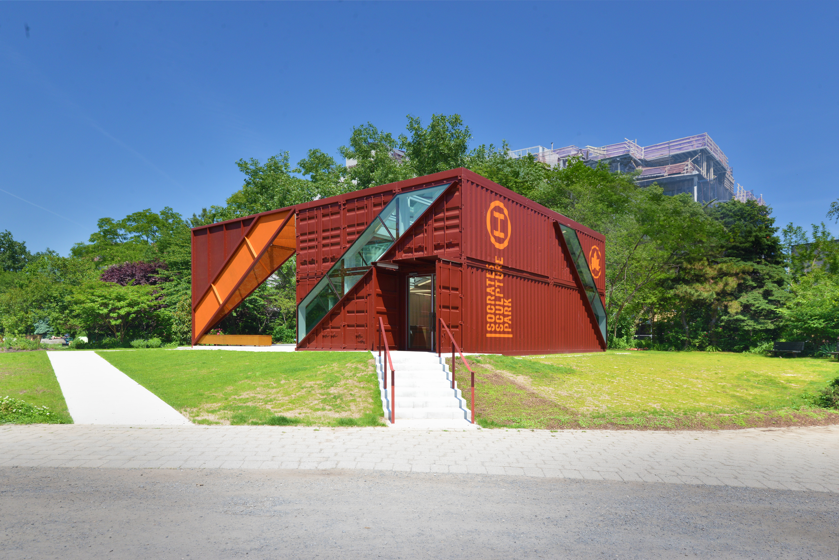

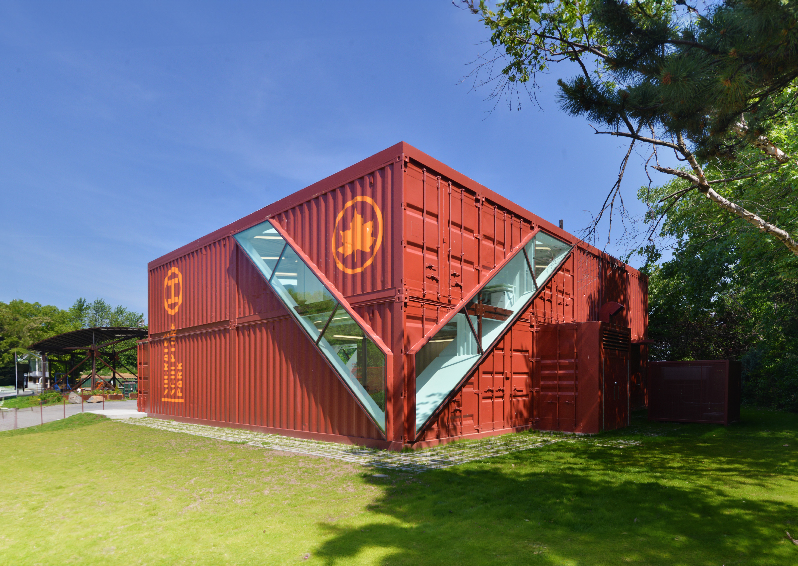
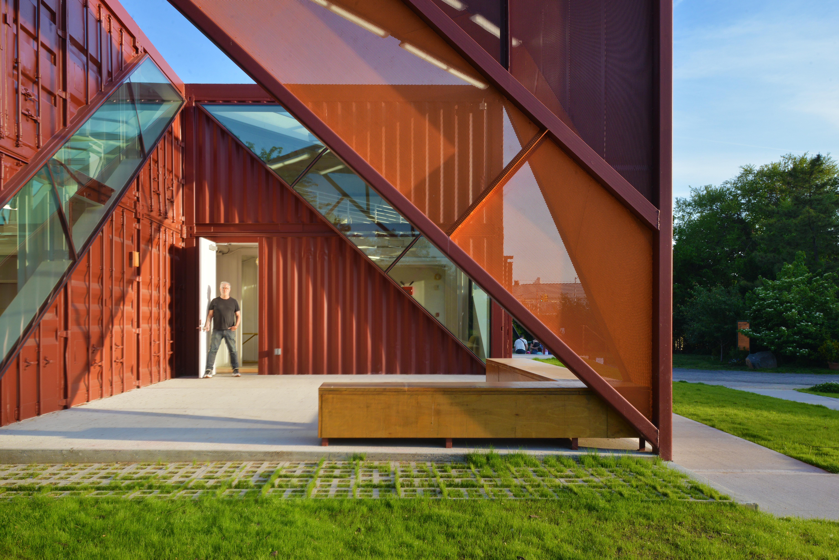

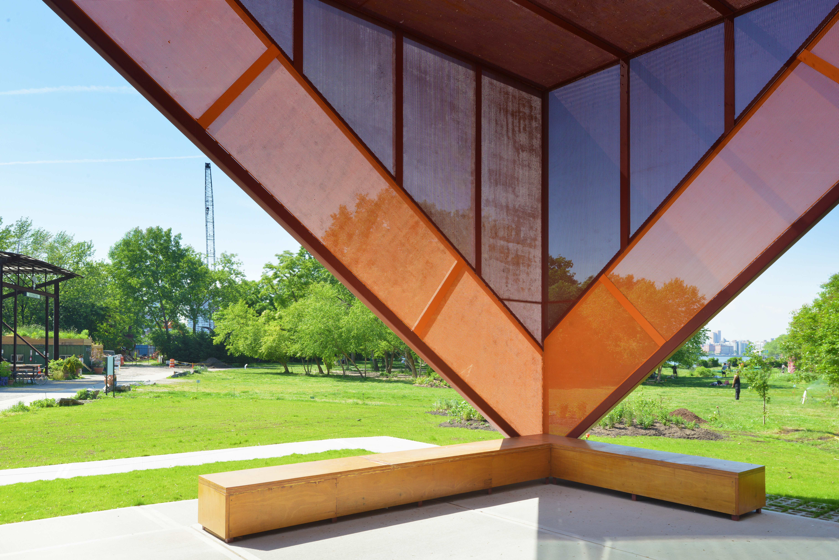
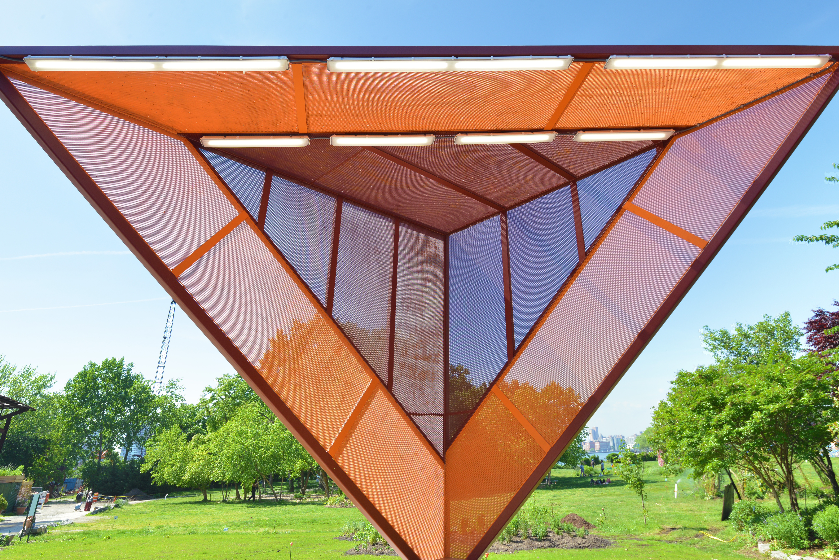











THE CUBES @ SOCRATES
The CUBES originally began as a commission by The Whitney Museum of American Art on Madison Avenue, then a six shipping containers/720 square foot structure which housed the museum’s education programs. When the Whitney vacated the Breuer building, the Museum donated the structure to Socrates Sculpture Park. This opportunity led to an expansion plan to create the Park’s first indoor public space.
LOT-EK’s concept expanded the design of the Whitney multiplying the original cube by 4, adding twelve additional shipping containers stacked on two levels. Diagonal, continuous bands of glass along the sides and roof of the building provide natural light and transparency, offering building visitors a view of the landscape and skyline outside, and park visitors a view of activities inside.
Located at the main entrance of Socrates Sculpture Park at Vernon Boulevard, the CUBES houses the park’s educational and administration programs with about 1,000 square feet at ground level of flexible multi-purpose indoor space for education programming and exhibits and about 500 square-foot shaded deck area for outdoor classes and programming, plus about 1,200 square feet of open space at the second level to house office and administration spaces.
LOT-EK’s innovative design and material choices underscore the Park’s history of reclamation and revitalization and its mission of presenting contemporary public art, fostering environmental stewardship, and community building.
DRAWINGS
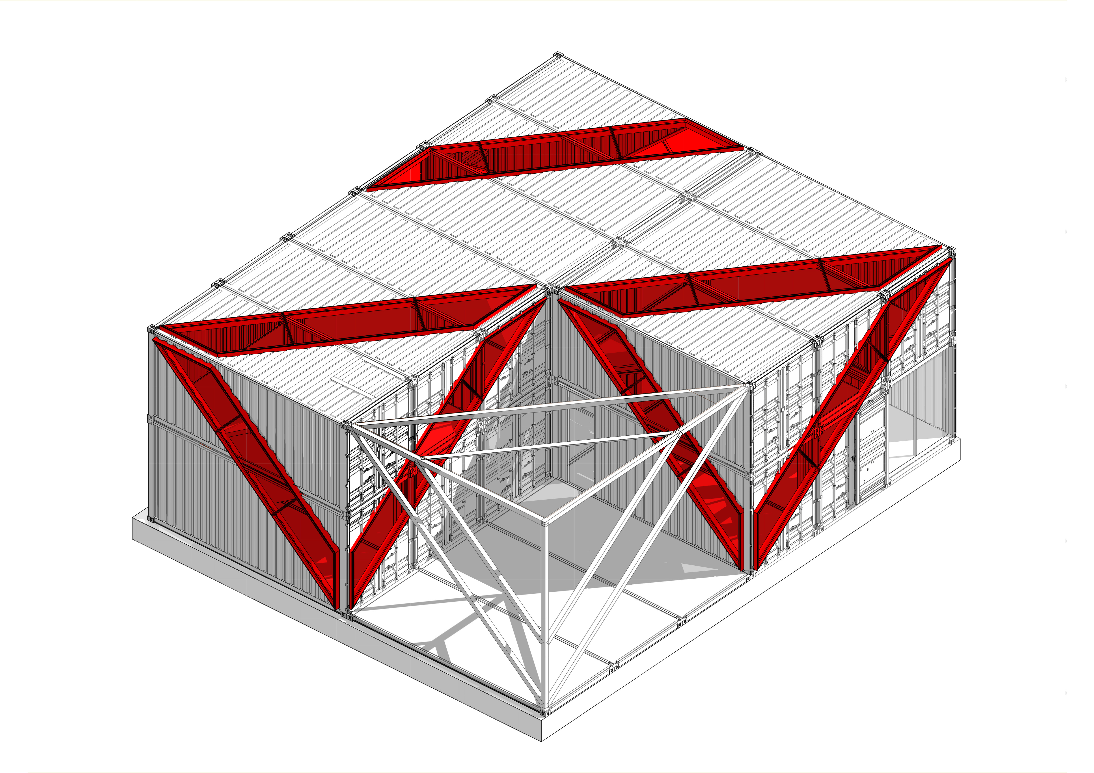
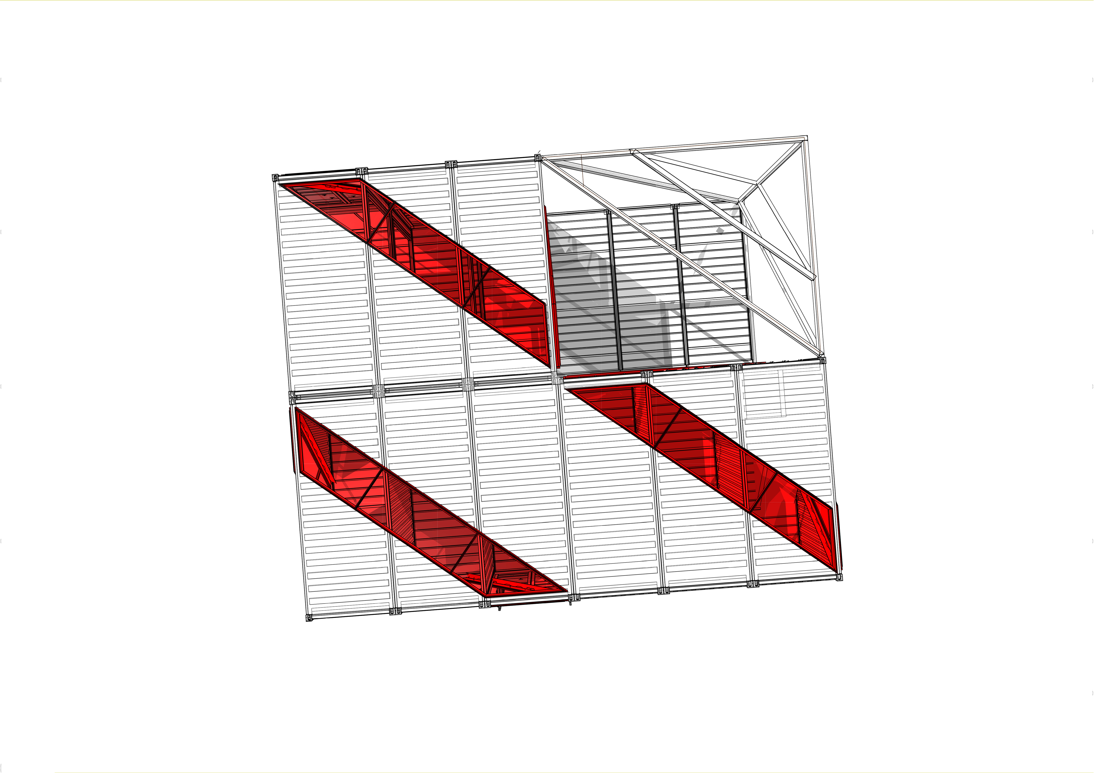
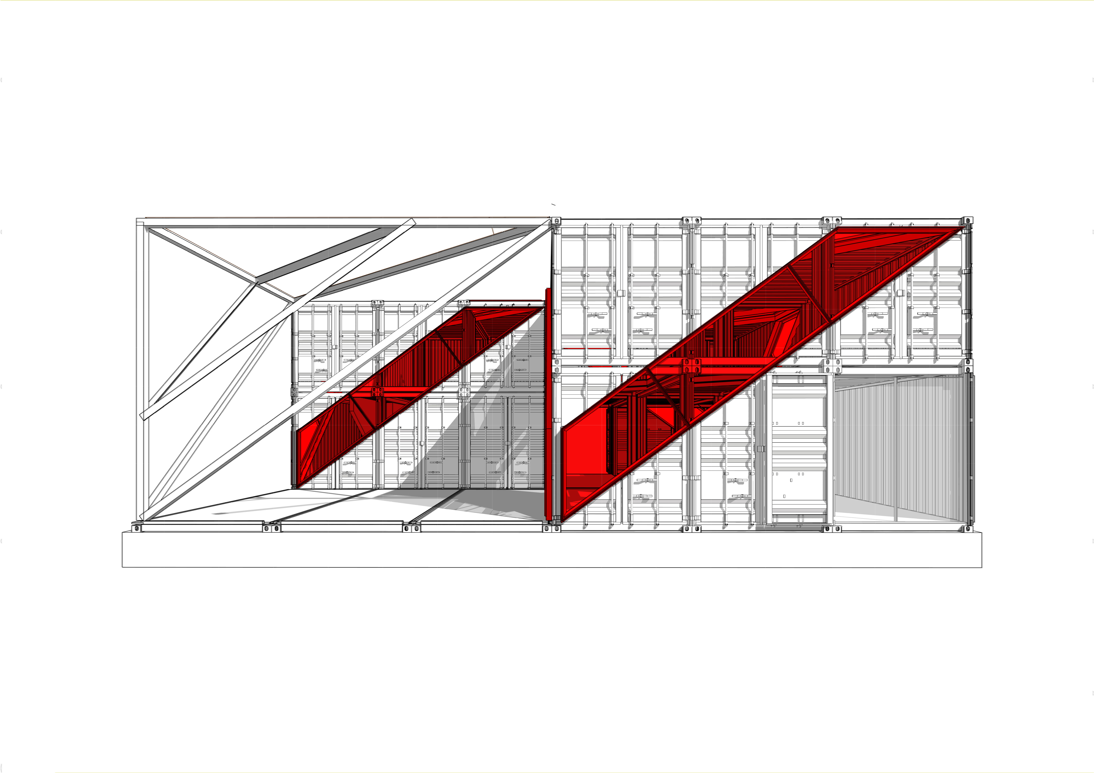
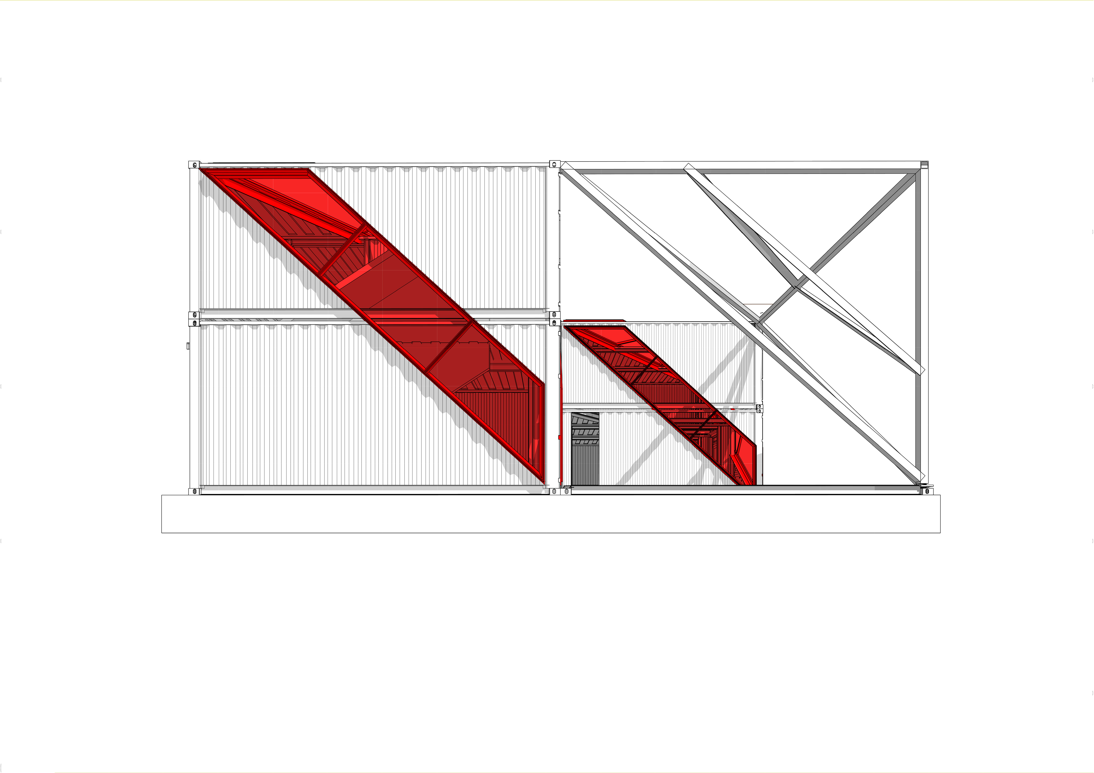
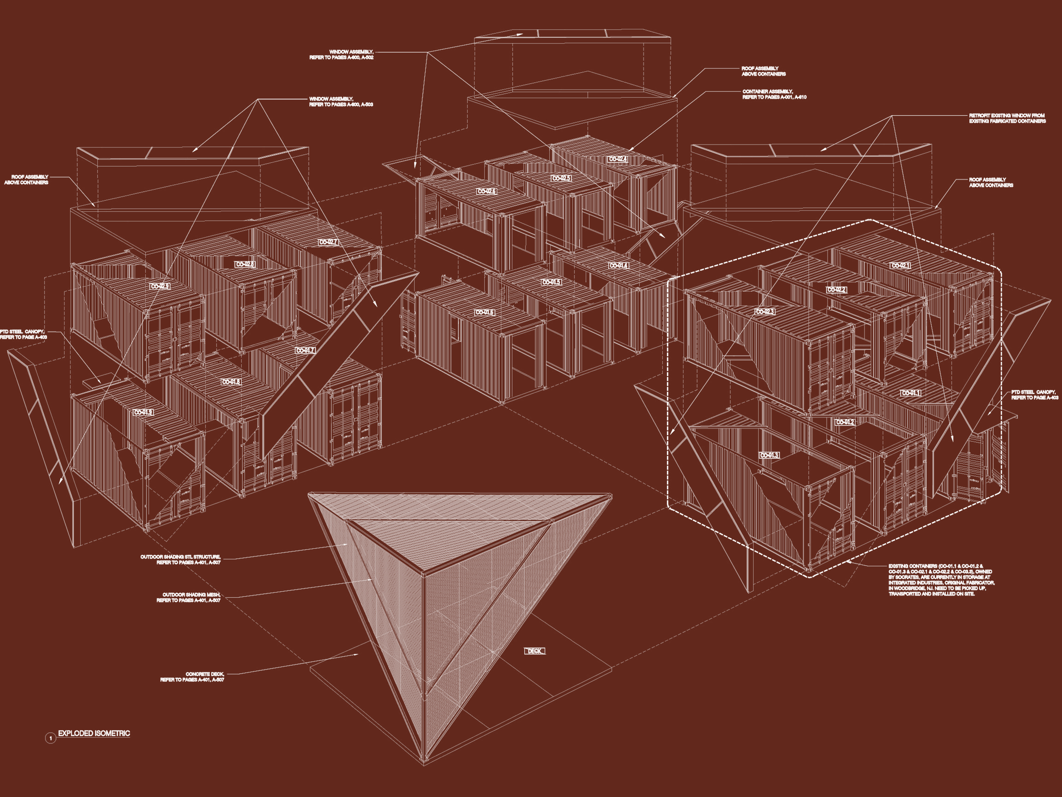
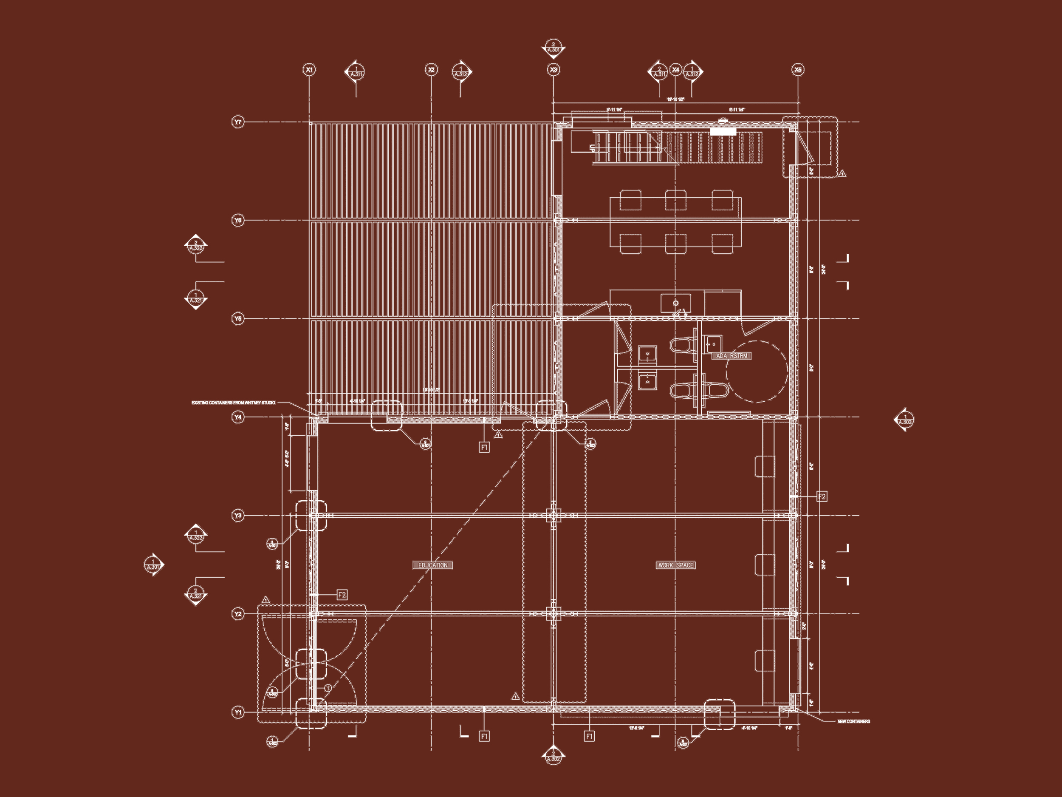
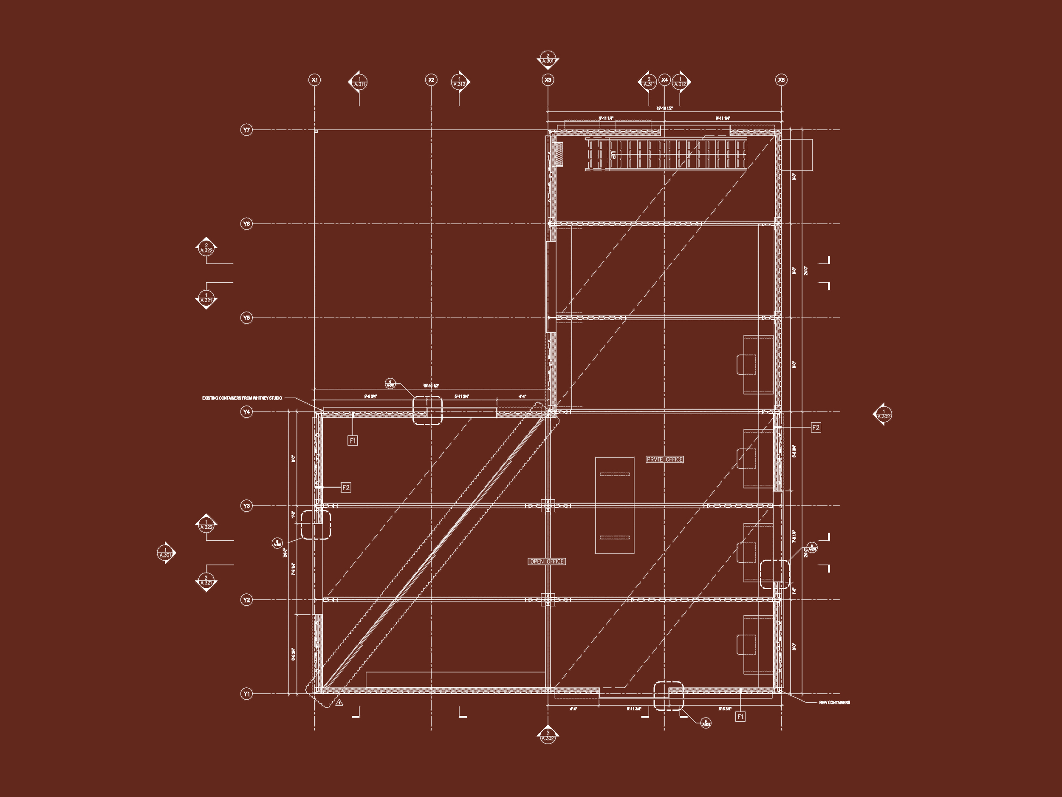
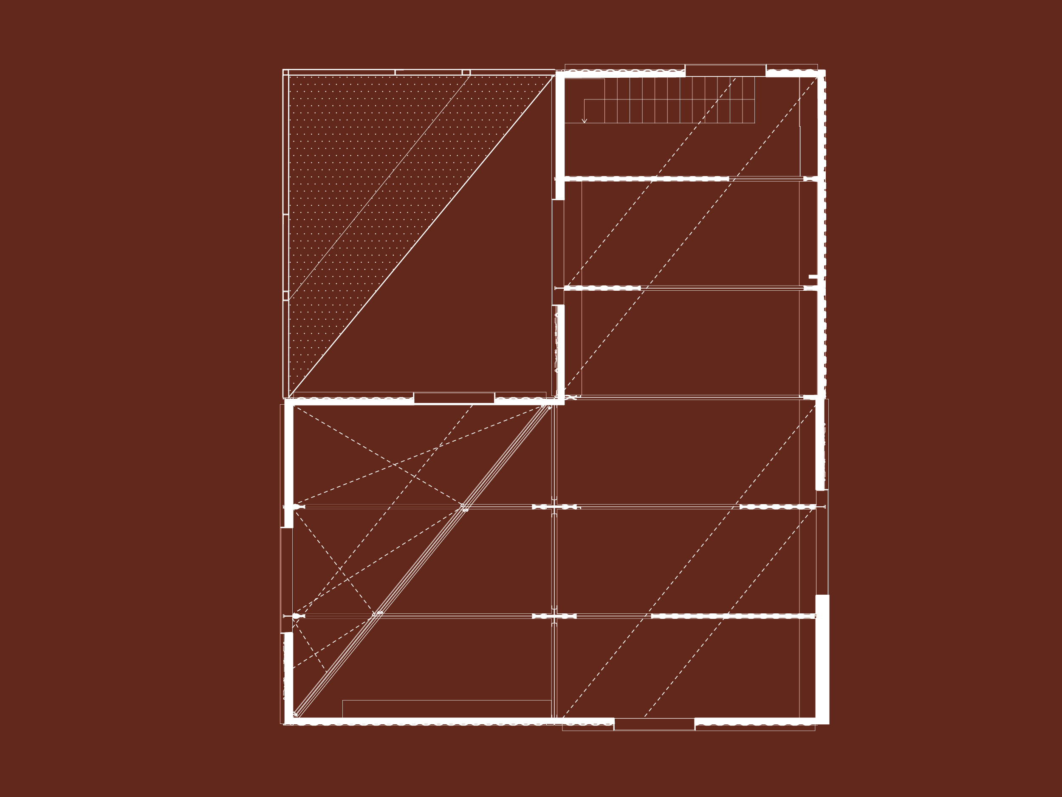


BUILDING PROCESS:


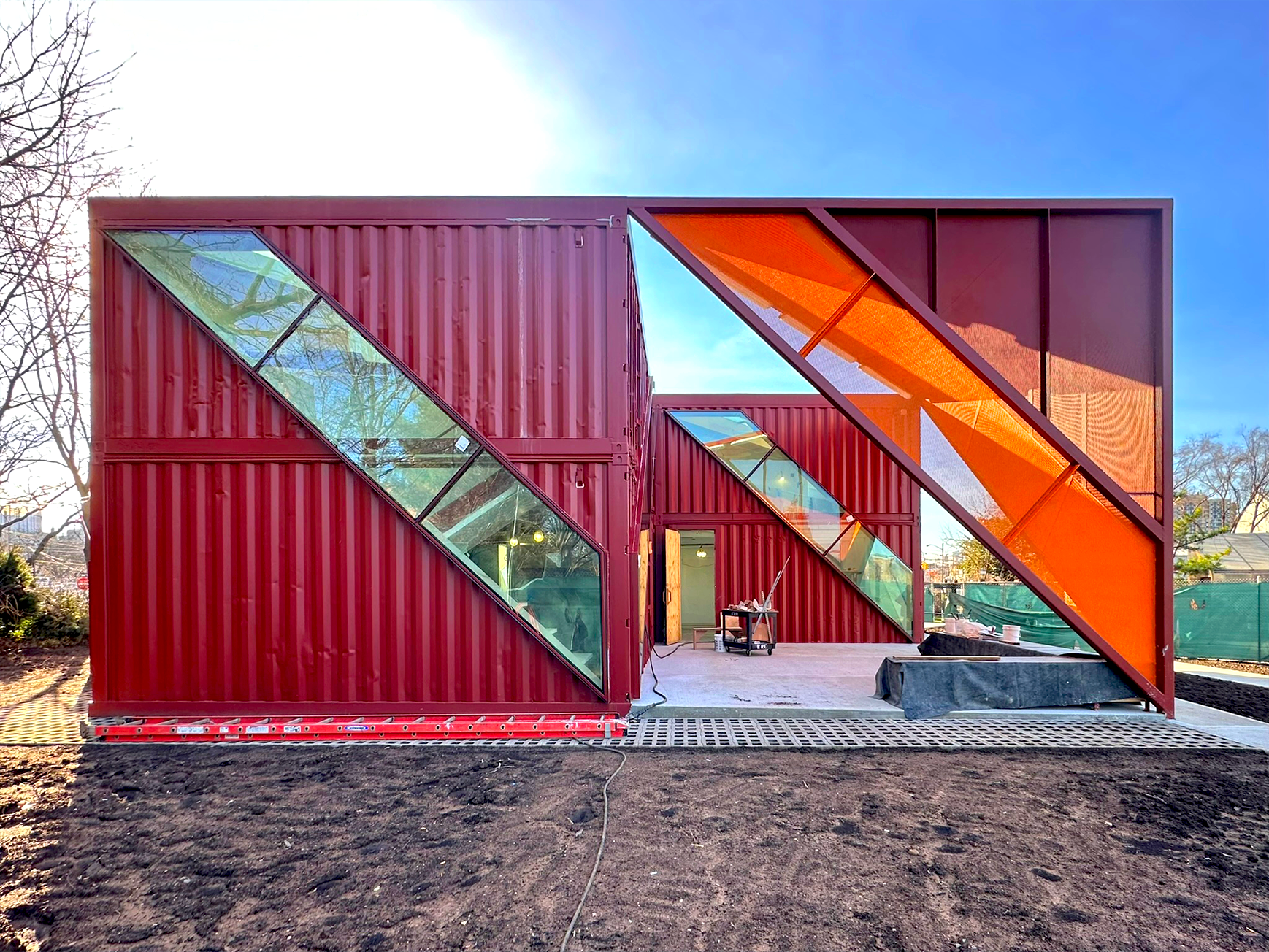



Credits
Client: Socrates Sculpture ParkType: Art & Education
Location: Queens, New York
Size: 2640 SF
Design: 2016
Consultants: Structure/Silman; Mechanical/JFK&M; Civil/Langan
Awards
NYC Public Design Commission - 2017 Award for Excellence in Design
Learn more:
Socrates Sculpture Park / ︎Articles:
-
Culturedmag
- Archdaily
-
Archello
-
Artnet
-
Architectural Record
-
City Realty
- QNS.com “Officials break ground on administrative building at Socrates Sculpture Park”
- Queens Scene “The Cubes at Socrates”
- GothamToGo “NYC Parks & Socrates Sculpture Park to Break Ground on $5.7 Million New Facility ~ ‘The Cubes”
- Surface Magazine “Ground breaks on LOT-EK’s shipping container structure for Socrates Sculpture Park.”
- Designboom “socrates sculpture park’s shipping container home ‘the cubes’ begins construction”
- Architect “The Cubes”
- The Architect’s Newspaper “LOT-EK and Socrates Sculpture Park reveal renderings of “The Cubes”
- Curbed “Socrates Sculpture Park’s first permanent home will be made from shipping containers“
- The Art Newspaper “Socrates Sculpture Park releases design for first permanent building”
