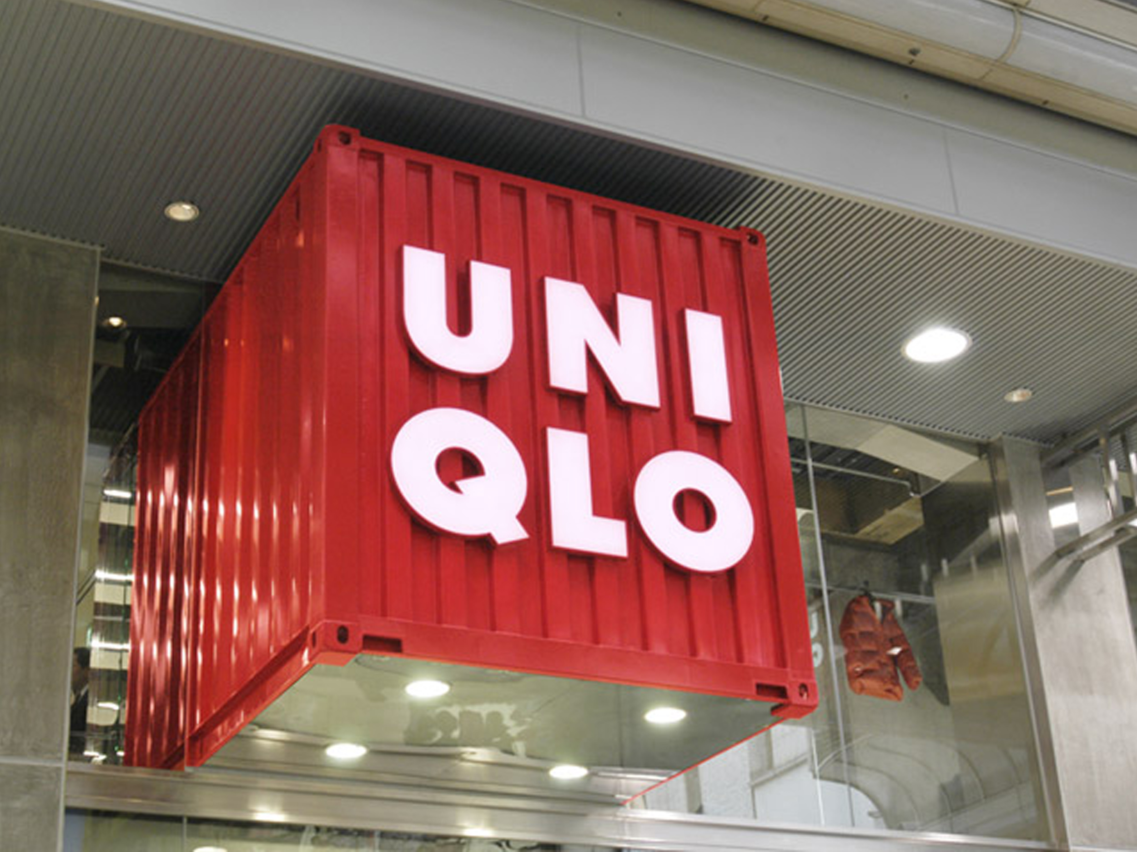
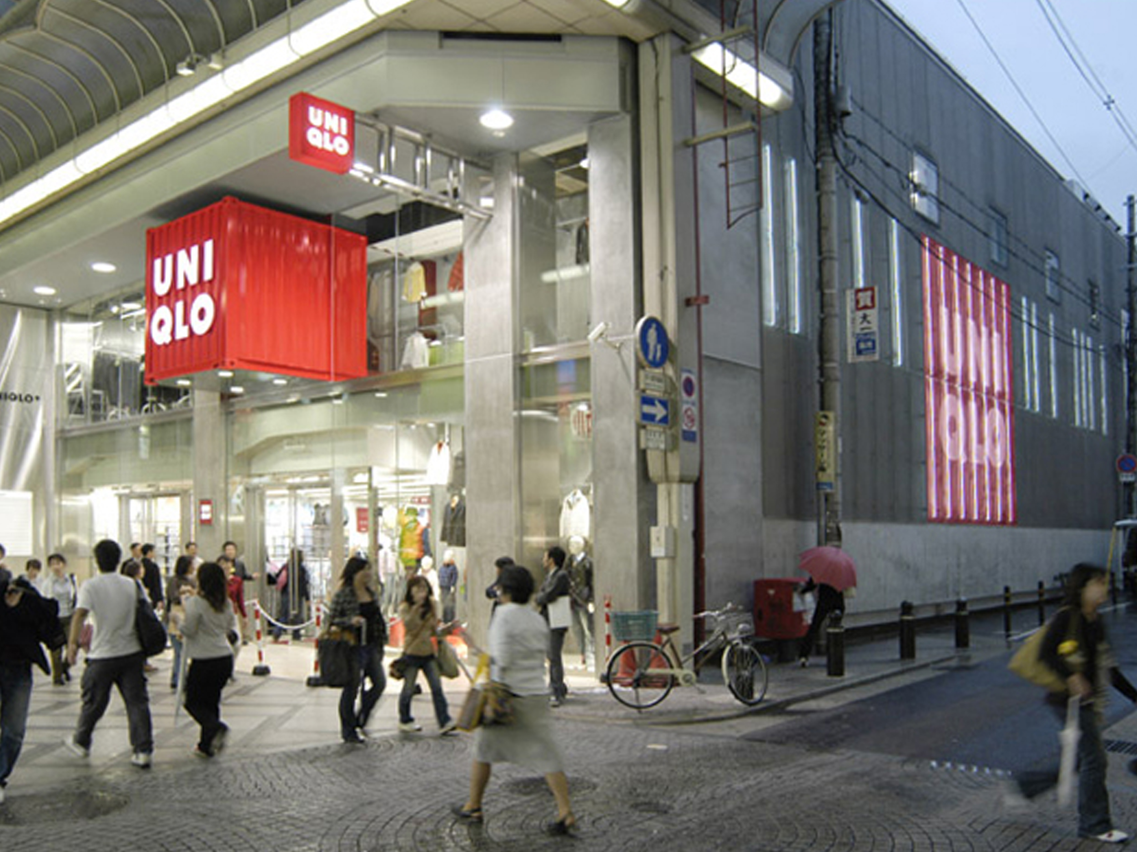
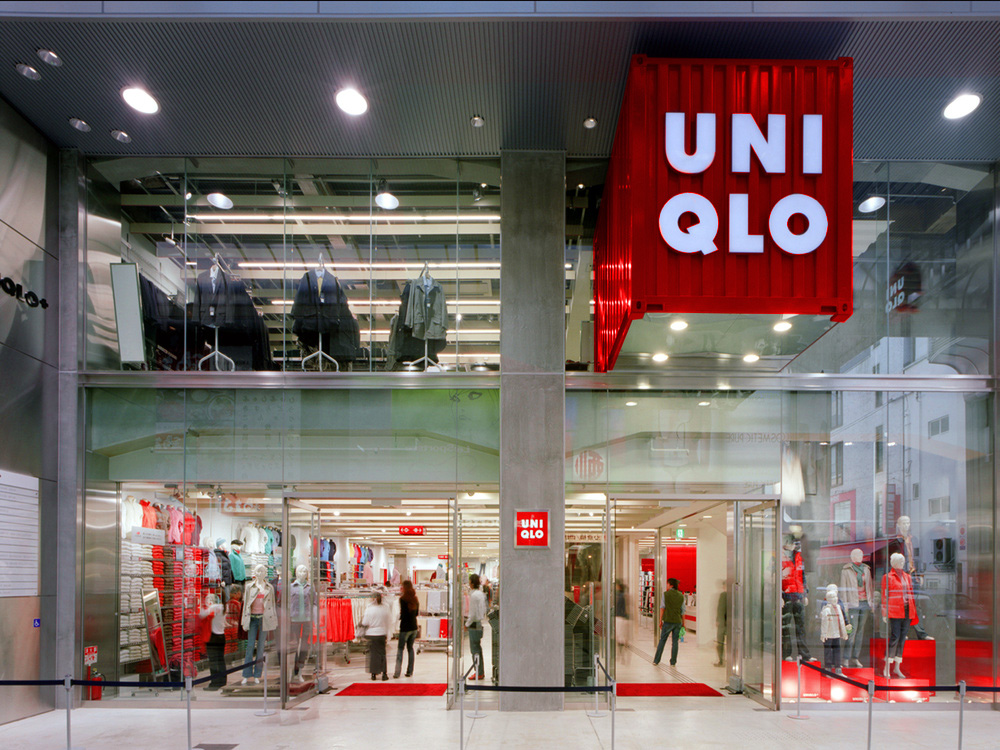
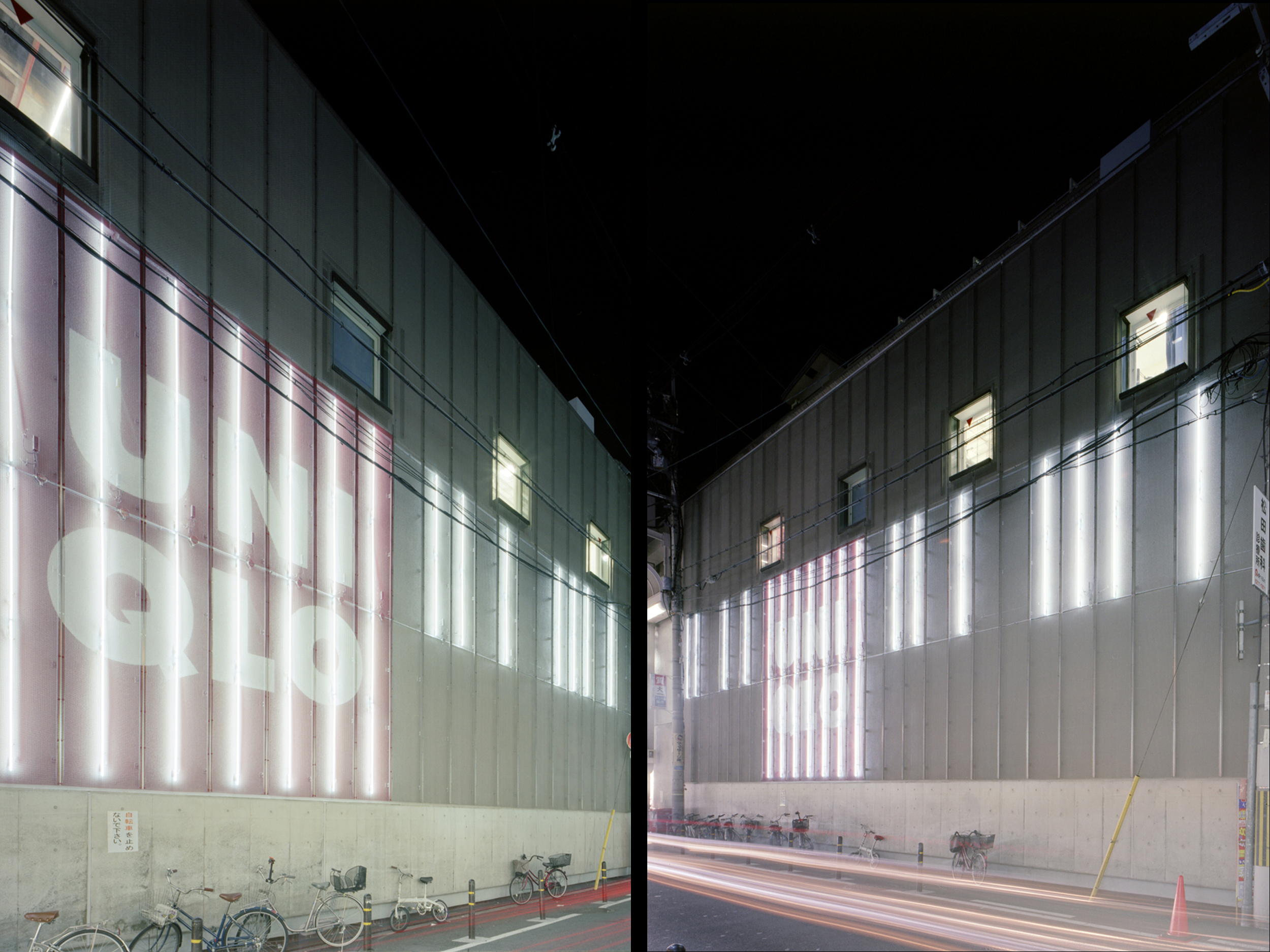

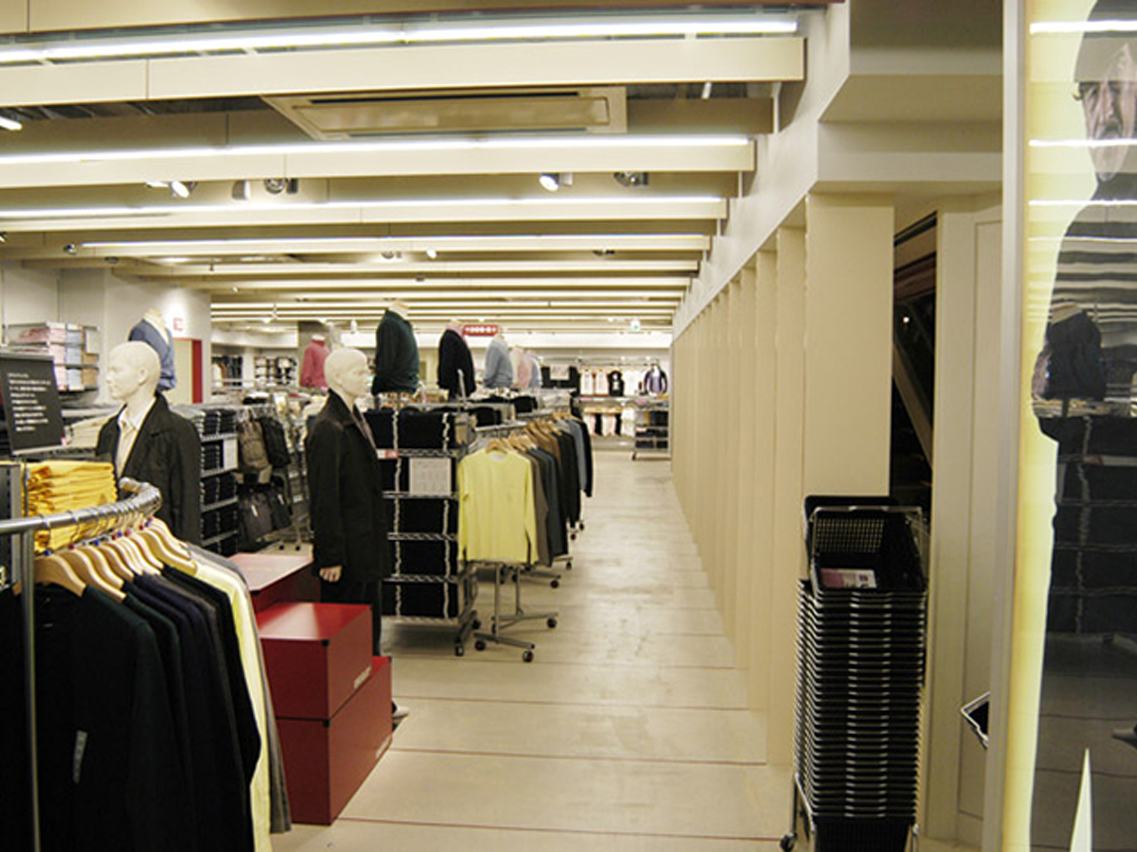
UNIQLO-Shinsaibashi
The new flagship store for the Japanese casual clothing brand UNIQLO occupies a 5-story building on Shinsaibashi, Osaka's main shopping street. The design draws inspiration from the brand’s logo and slogan: Unique Clothing Warehouse.
The building is conceptualized as a sectioned warehouse. Along its long, muted side, metal mesh panels are backlit with neon tubes and emblazoned with an oversized version of the company’s logo. The front of the building is set back 7 feet, creating a piazza-like space that enhances the pedestrian experience on the bustling street. This setback exposes a glazed, section-like façade, inviting public attention and easy access.
As a symbol of continuous merchandise replenishment, a shipping container featuring the company’s logo is suspended above the glass façade, serving as both an entrance canopy and an eye-catching 3D icon. This container became a defining element of UNIQLO’s identity, later used in 2006 as pop-up shops for the brand's U.S. launch and its flagship store in New York.
Inside, the store functions as a self-service clothing warehouse, eliminating the need for a separate stockroom. Across all five floors, walls and aisles are lined with colorful stacks of clothing in endless repetition, creating a vibrant, warehouse-like atmosphere. This geometric rhythm inspired two key interior elements: the cream-stained concrete floors, scored with red parallel stripes, and the ceiling fins, which mirror the same linear pattern above.
The interplay of these elements creates a dynamic yet light backdrop for the merchandise. The ceiling fins, which conceal technical systems, also distribute bright fluorescent and halogen lighting uniformly throughout the space, blending form and function while reinforcing the brand’s aesthetic.
Credits
Client: Fast Retailing Co., LTD (UNIQLO)Type: Retail
Location: Osaka, Japan
Size: 34,000 SF
Design: 2004
Project Architect: Keisuke Nibe
Consultants: Local Architect: MILLS Architects studio (Keita Kagitani + Sawako Inoue)
Structure/MEP Engineering and Construction: SHIMIZU Corporation
Photography: Courtesy of LOT-EK
